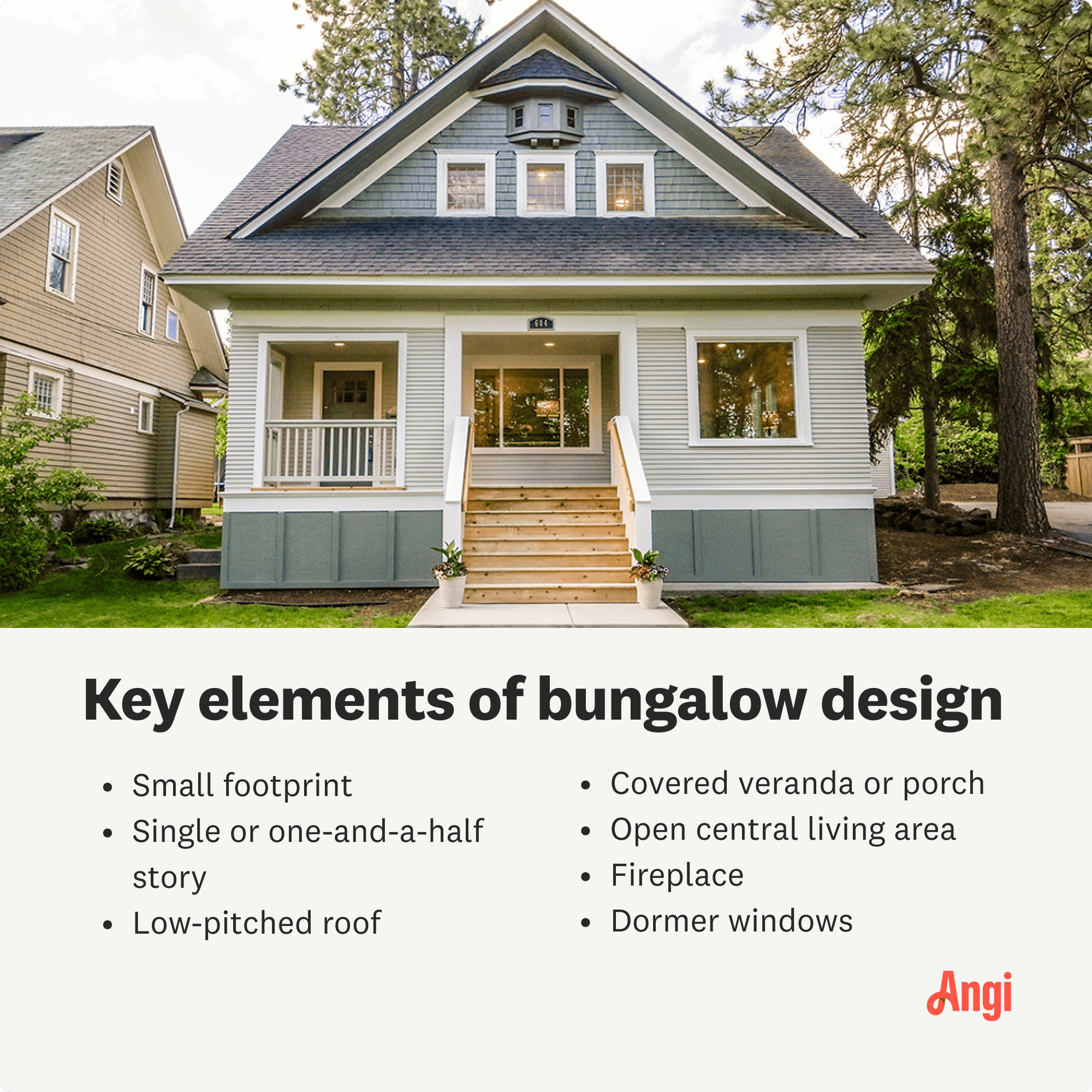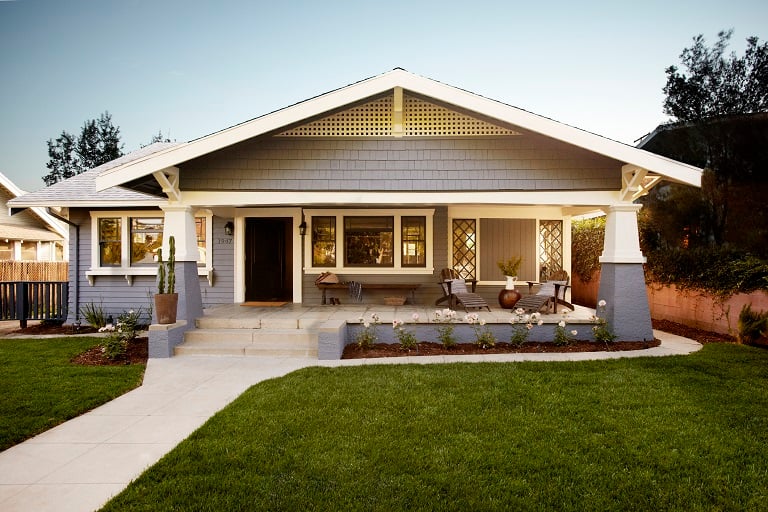What Is a Bungalow Style Home?
These cozy homes pack a lot of character into a small space


Bungalows were a popular home style in the early 20th century.
The bungalow’s small size is ideal for individuals, couples, or small families.
Modern bungalows come in various styles while keeping the classic look.
The bungalow home style originated in Bengal, India, and rose in popularity in the U.S. in the early 20th century. Wondering what a bungalow is? They are relatively small, low homes that come in various styles, and they are perfect for individuals and small families who don’t need a ton of space to stretch out and have curb appeal that’s off the charts.
What Are the Characteristics of a Bungalow?
A bungalow is a small house or cottage that’s low-rise and standalone, usually including a veranda perfect for relaxing with a glass of lemonade on a summer afternoon. While there are many unique styles of bungalows, they are all typically one or one-and-a-half stories with dormer windows, an overhanging roof, and support columns. Inside, you’ll see an open floor plan that eliminates wasted space.
Bungalows are square-shaped homes, usually built on large plots of land perfect for featuring lush gardens and a variety of trees and shrubs. For that reason, this style of home offers plenty of privacy.

Pros and Cons of Living in a Bungalow
Like all home types, bungalows come with both advantages and disadvantages. While this style of home is a great fit for some people, it’s not everyone’s dream home. Before buying or renting a bungalow, consider your family’s size and budget.
Pros
1. Accessible
Bungalows are ideal for singles, couples without kids, or tiny families—mainly if your household includes older persons or those with mobility concerns. These low-rise homes often don’t have stairs, making it easy for residents to get around.
2. Historic Charm
Because bungalows were most popular in the U.S. in the early 20th century, most of the ones you find today are older. Historic homes like these often come with their own charm, such as built-in bookcases and unique molding around door frames and windows. If you’re looking for a home with character, a bungalow might be for you.
3. Relatively Low Cost
Because of their smaller size, bungalows are often more affordable than other homes on the market. If you’re building from scratch, the cost to build a home in a bungalow style can be more budget-friendly than a larger home. A local custom home builder will be able to give you an idea of costs compared to other home styles.
Cons
1. Small Size
While bungalows are an excellent option for singles, couples, or small families, they’re not ideal for larger or growing families. The number of bedrooms and bathrooms is often limited due to the size, so the larger your family, the more crowded your living space will be.
2. May Need Renovations
Some bungalows will require a lot of maintenance or even renovations. Old exterior siding may need to be replaced after experiencing years of wear; the home may contain lead or asbestos that will need to be remediated; and older homes may suffer from foundation or structural problems. Be sure to factor the cost of a structural engineer as well as the cost of home renovations into your budget when considering purchasing a bungalow.
3. Often Has Poor Natural Light
Low homes generally mean less natural light, which also applies to bungalows. They often feature large front windows that attempt to mitigate this issue but still typically lack natural light. This might not be an issue if you like to keep things dim. But to brighten up the space, add tall windows wherever possible, position mirrors opposite windows to reflect light, and be liberal with accent lamps.
Types of Bungalows
There are various types of bungalows, each exhibiting its own unique style while maintaining the classic small, square, and low bungalow look.
Craftsman
Typically built from natural materials including wood and stone, Craftsman bungalows are simple, classic homes seen worldwide. They are street-facing homes, traditionally with low-pitched, shingled roofs. Craftsman bungalows are often painted in earth tones, mainly brown or forest green. They’re one or one-and-a-half stories tall and feature simple square columns and broad verandas.
Tudor
Tudor-style bungalows are distinguished from traditional bungalows by their relatively intricate design work. They have steeply pitched roofs with large chimneys, detailed doorways, wall cladding, and tall, decorative windows.
California
Similar to the Craftsman style, California bungalows are simple one-story homes with large porches and shingled roofs. But unlike the Craftsman style, California bungalows are typically built with stucco and wood. Their breezy layouts perfectly suit sunny Southern California.
Prairie
A Chicago-based architectural movement (which included Frank Lloyd Wright) known as the Prairie School developed this bungalow style. Prairie bungalows feature low-pitched roofs with large piers used to support porch roofs. They also often have flat chimneys, contrasting wall materials, and rows of Prairie-style casement windows.
Chicago
Chicago bungalows are rectangular with brick siding and usually include a whole basement level. This type of bungalow has an entrance to one side with a small flight of stairs leading to the front door from the street. Chicago bungalows are single-family homes often featuring low-pitched, overhanging roofs and several large windows.
Bungalow Maintenance
No matter what bungalow style you have, maintaining your home is essential. Not only does home maintenance keep your house looking great, but it also keeps you safe—and happy.
Most bungalows are decades old, so they may have some components that are less than safe. Check if everything is up to code before you buy any home. If you find hazards that need to be taken care of ASAP, have a plan to address those issues before you move in.
Bungalows are generally easier to maintain than other home types because they’re so small. As with all other homes, they require regular floor care, window cleaning, and moisture prevention. But because they are only one or one-and-a-half stories, most bungalow homeowners find these responsibilities perfectly manageable.
Electrical Maintenance:
Old houses often have outdated electrical systems, which are unsafe and could cause fires if they malfunction. If your bungalow has old wiring, hire a local electrician to repair or replace it. This is typically a one-time fix, so you won’t need to upkeep your system unless it becomes damaged.
Roof Maintenance
Bungalows typically feature shingles, which can warp or wear over time. If you notice curling edges, cracks, or balding, it’s time to replace or repair your shingles. Shingles can last up to 30 years, but harsh weather will cause them to wear out more quickly.
HVAC Maintenance
Because bungalows are relatively smaller than other homes, they won’t put a lot of stress on heating and cooling systems, which are more efficient in smaller homes with open living spaces. Therefore, these systems can last longer in bungalows than in other home styles. But vents will still need periodic cleaning, and filters will need occasional replacement to keep your system running smoothly.
Lawn Maintenance
You should also consider yard maintenance before you commit to a bungalow. These homes typically come with large plots of land and can include gardens and trees. While you can contract out your yard work and lawn care by hiring a local pro, it isn’t always cost-efficient. If you have a black thumb, condos may be a better small home option. Keeping greenery alive is a full-time job!

How to Incorporate Bungalow Design Into Your Home
Whether you’re building a new bungalow-style home or are looking to incorporate elements of a bungalow into another style of home, there are several ways to evoke that classic bungalow feel.
Add built-in features like shelving and cabinetry.
Make the fireplace the focal point of the living space.
Use dormer windows to bring light into the home.
Incorporate natural wood, stone, and brick into exposed structural elements.
Make the front porch or veranda the focal point of the home’s exterior.
Frequently Asked Questions
The word “bungalow” comes from a Hindi word describing a house in the Bengali style. Because bungalows originated in India, their name reflects that history. These single-story homes were adapted from Bengali design by the British in the 18th century. They made their way to the U.S. in the late 19th century, reaching the height of their popularity in the early 20th century.
Ranch-style homes are typically larger and more rectangular than most bungalows' small, square footprints. The floor plans for these two home styles are often different, too, with ranch home bedrooms placed along a hallway off the central living space and bungalows having their bedrooms directly off the main area without hallways.
Traditionally, bungalows are single-story homes, although having a half or partial story on top of the first floor is common. While adding a second story to a bungalow is certainly possible, the home would no longer be considered a bungalow by the strictest definition.





- What Is a Craftsman-Style House?
- 7 Types of Floor Plans for Your Home
- 7 Best Window Styles for Homes of All Shapes and Sizes
- 23 Popular House Styles: Architectural Designs and Their Unique Features
- 14 Things to Consider Before Buying Windows
- How to Build a House: Your Complete Guide to the Home-Building Process
- Building vs. Buying a Home: Which Should You Choose?
- All of the Home Trends We Expect to See Everywhere in 2022
- The Complete Old House Inspection Checklist for Buyers
- How to Choose the Best Replacement Windows for Old Houses















