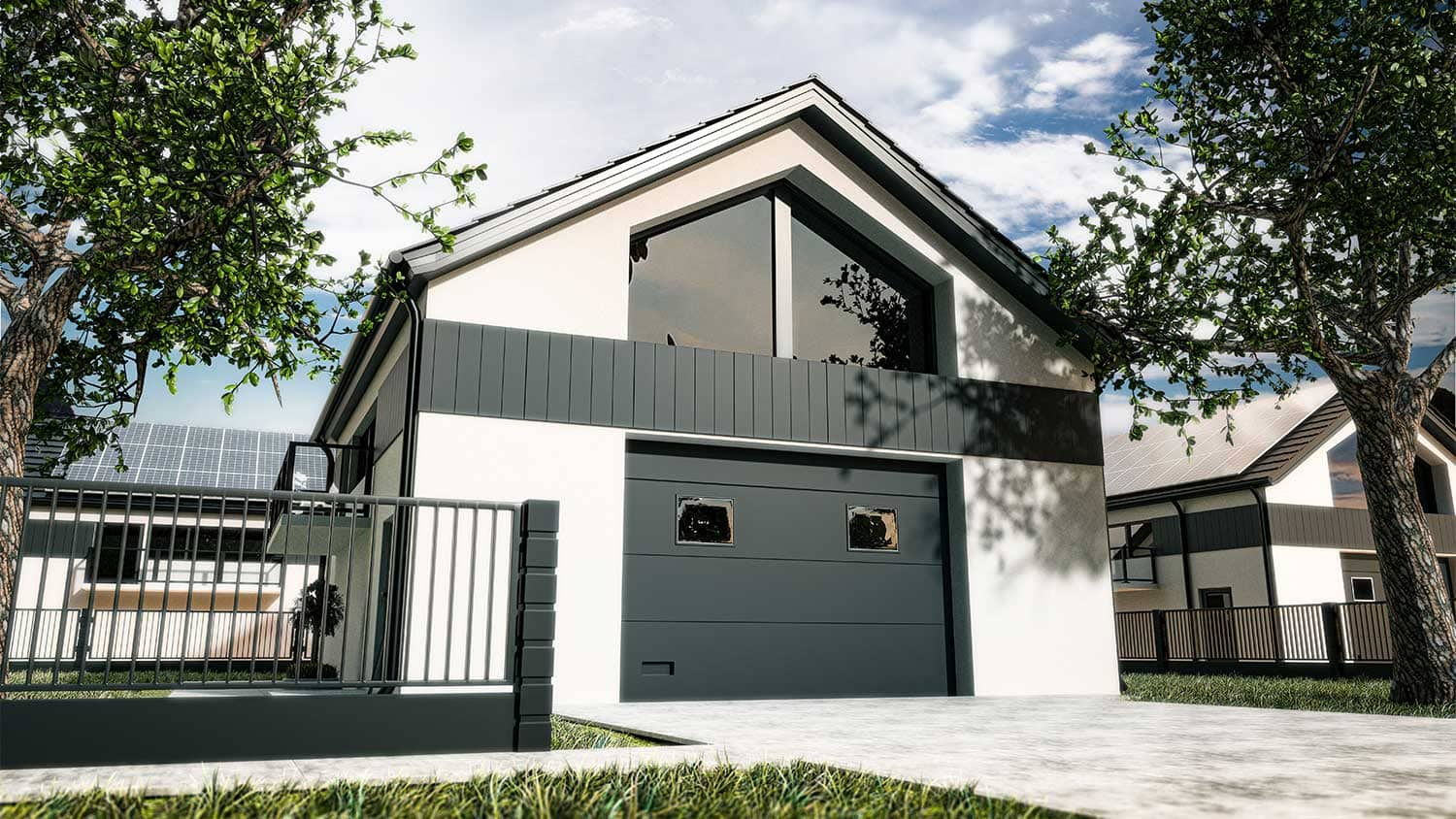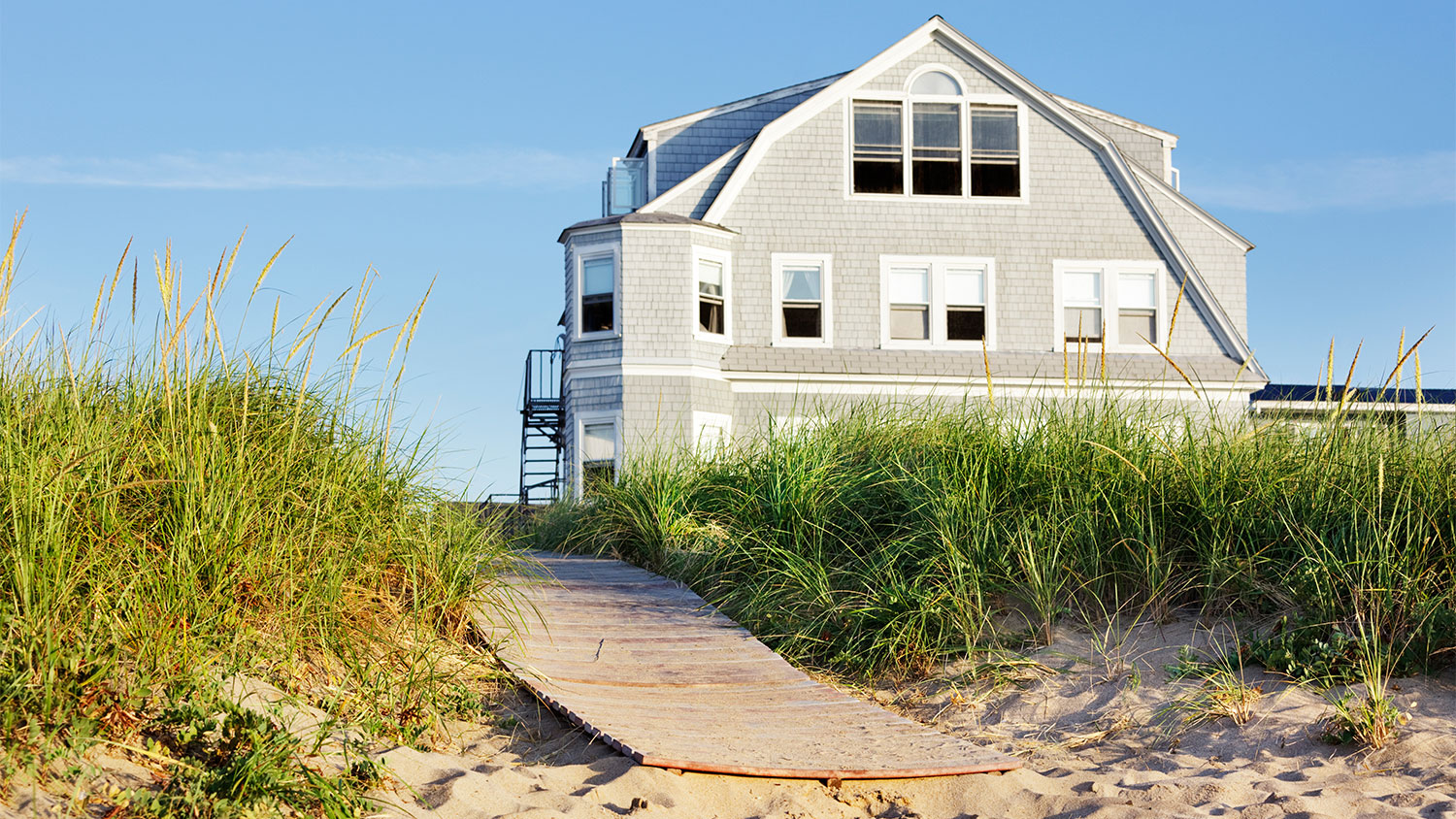
Few things elevate your outdoor space like a landscape architect can. Learn about how much a landscape architect costs and what affects your total.
Carriage houses are no longer reserved for horse-drawn carriages


Carriage houses date back to 18th century England.
This type of building was originally built to store horse-drawn carriages and stable equipment.
High ceilings and lofted living spaces are common for carriage houses.
A carriage house, also called a coach house or cart shed, was once a status symbol of the wealthy back in 18th century England and 19th century United States. But as cars took over as the main mode of transportation, these historical buildings slowly became ways to add more storage or living spaces to homes. Learn more about what a carriage house is, its telltale characteristics, and how to design and build a carriage house of your own.
Carriage houses were originally used in Britain around the 1700s, and they functioned similar to stables, with space to store horses as well as carriages. Some carriage houses even had living quarters where carriage drivers would sleep. Having a carriage house on one’s property was often associated with wealth, considering how expensive carriages were, not to mention the means required to hire a carriage driver.
The carriage house started to become popular in the United States during the mid-1800s as people relied on horse-drawn carriages for transportation. But by the 1920s, the popularity of motor vehicles made storing horses and carriages less of a necessity. Still, carriage houses evolved to serve as detached garages and living spaces.
Nowadays, carriage houses serve many purposes. Many carriage houses are often used as guest houses, accessory dwelling units, in-law suites, and other similar structures. They can also be converted into a work office, a studio, a home gym, or a storage space.
Although carriage houses can be found in many places across the country, they are most common in the Northeast, especially in New York. Keep in mind that carriage houses differ from carriage homes, which is a style of single-family home.

Modern carriage houses often refer to a detached garage structure with a lofted living area on the upper floor. The original carriage houses had to be open and spacious with large doors that could fit the carriages and horses. Check out these key elements of carriage house design.
One main characteristic of carriage houses is that they are two-story structures. The building’s height provided more space for carriages and allowed room for living quarters on the upper floor for the carriage driver.
Along with the second-story design, carriage houses also have high ceilings. This feature was necessary for accommodating a carriage and creating lofted space above the carriage and horses. In modern carriage houses, the high ceilings create an open, airy feel.
Carriage drivers would need to navigate the carriage and horses into and around the structure easily, so carriage houses typically have open floor plans rather than walls separating different rooms. Luckily, this design element also makes this house type attractive to modern homeowners.
You needed a pretty large door to navigate horses and a carriage into a building. Carriage houses characteristically have tall, wide doors that would offer plenty of room to prevent the carriage from getting stuck.
Carriage houses on large, often rural, properties, were built to have enough room to house the carriage driver. The living and sleeping quarters were usually small, though, and lofted above where the carriage and horses were stored. In modern carriage houses, the lofted area provides additional square footage for the homeowner to fill.
Throughout history, carriage houses were built to match or complement other buildings on the property. A carriage house would look like a miniature version of the main house, with the same siding color, trim, roof material, and windows.
Carriage houses are freestanding and not to be confused with carriage homes. While a carriage house is a historical type of architecture, carriage home is a marketing term. Carriage home refers to single-family homes that often share walls with neighboring buildings, like townhouses. Carriage houses are detached from other buildings.
Original carriage houses only had windows on the front of the building, meaning natural light didn’t reach very far into the structure. Now, you can design a carriage house to have as many or few windows as you prefer.
Adding a carriage house to your property may be a good idea for a number of reasons, but there are also some considerations you should take into account when deciding if a carriage house is right for you.
| Pros | Cons |
|---|---|
| Can provide rental income | May not be allowed by HOA or local codes |
| Adds living or work space | Can be difficult to heat and cool |
| Increases property value | May be hard to insure |
For homeowners who need a little more space, a carriage house can be a useful addition to your property. Since carriage houses can be used for a variety of functions, they’re a great way to add living or office space without having to add on to your home itself. A carriage house can make great financial sense, too— it will increase your property value and can provide additional income if you choose to rent out the space.
Carriage houses aren’t always a good fit for every property. In many areas, local regulations or Homeowners Association (HOA) rules may prevent you from adding an additional structure with living space to your property, so be sure to check if you have any such limitations. Existing structures that are converted to carriage houses are notoriously difficult to heat and cool, which can apply even to new construction, due to heat loss from large garage doors.
When renovating historic homes, your HOA or local government may have specific laws or requirements. A contractor with experience remodeling historic or specialty homes can help navigate local red tape.

If you want to add a carriage house on your property, you’ll want to hire a garage builder near you to get started. Alternatively, you can hire a local garage modeling company to convert your existing detached garage into a living space, like a carriage house. If you’re building from scratch, you may want to consider adding the cost of an architect to your budget and hiring a local architect to ensure your carriage house meets your design specifications.
Building a carriage house can add value to your home by providing more square footage that can be used as a garage, a guest house, a work studio, an in-law suite, and much more. If you decide to rent out a carriage house, you can also earn extra income.
If you want your carriage house to honor the design’s history, plan for a two-story home with tall ceilings and an open floor plan. If you have a single-story structure, you can convert it to a carriage house for the cost of adding a second story. A lofted upstairs space is also common to the traditional design. Make sure the added structure matches or complements the exterior of your home with similar colors, trims, and roofs. A statement door placed in the center of the front wall that is tall and wide is another design feature typical to historical carriage houses.
From average costs to expert advice, get all the answers you need to get your job done.

Few things elevate your outdoor space like a landscape architect can. Learn about how much a landscape architect costs and what affects your total.

Need to know how much blueprints cost for your new construction project? Use this comprehensive cost guide to get an accurate estimate for your build.

Get transparent draftsperson cost to hire info, including average prices, cost factors, and tips to help homeowners budget and save on drafting services.

Discover how much a beach house costs, including average prices, key cost factors, and tips to help you budget for your dream coastal property.

How do you know the right floor plan for your home? Learn the difference between open and closed floor plans and how to choose the best one for your home.

Knowing how to find an architect for your construction project will help bring your design ideas to life. Use this guide to find the best one.