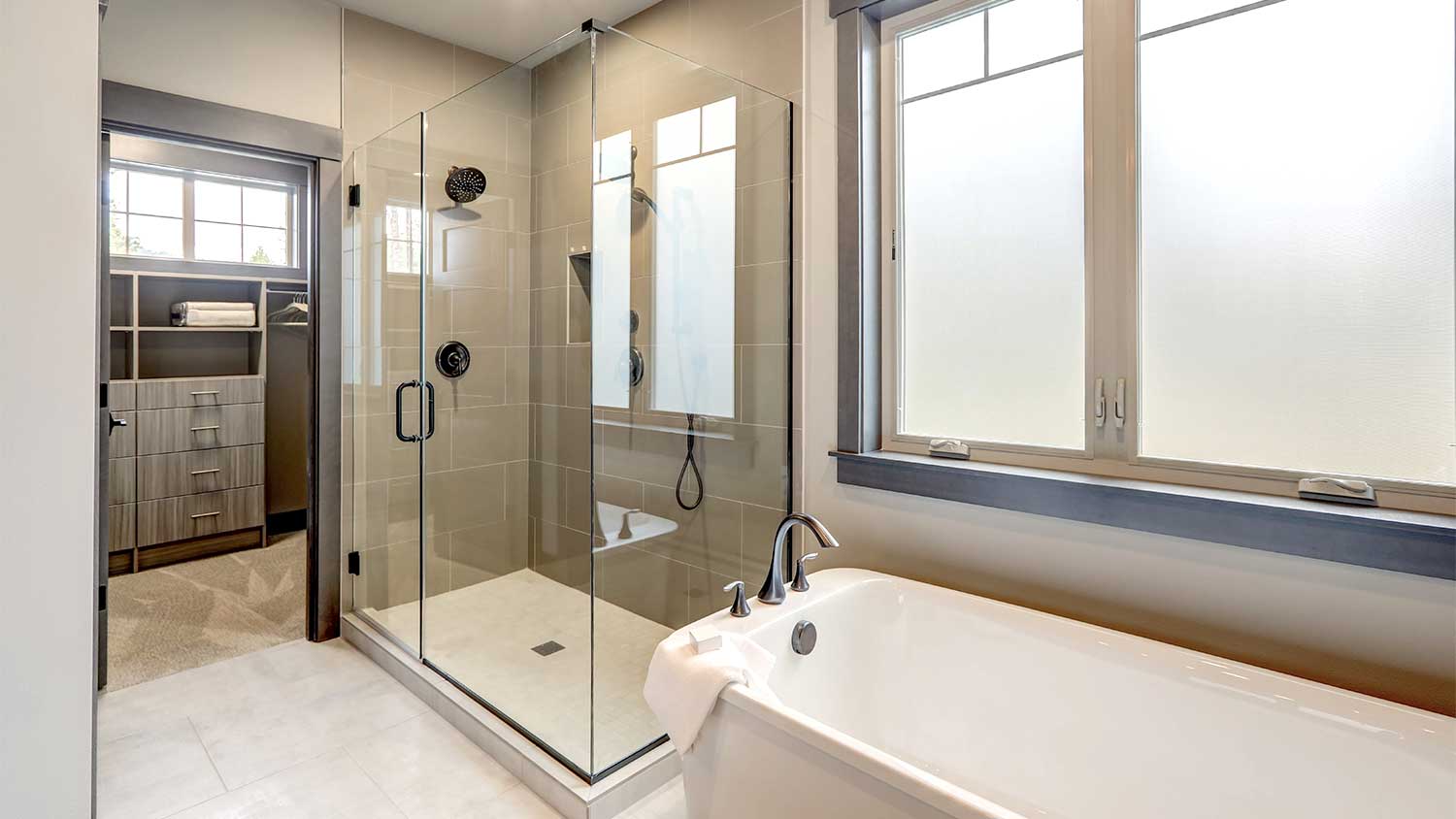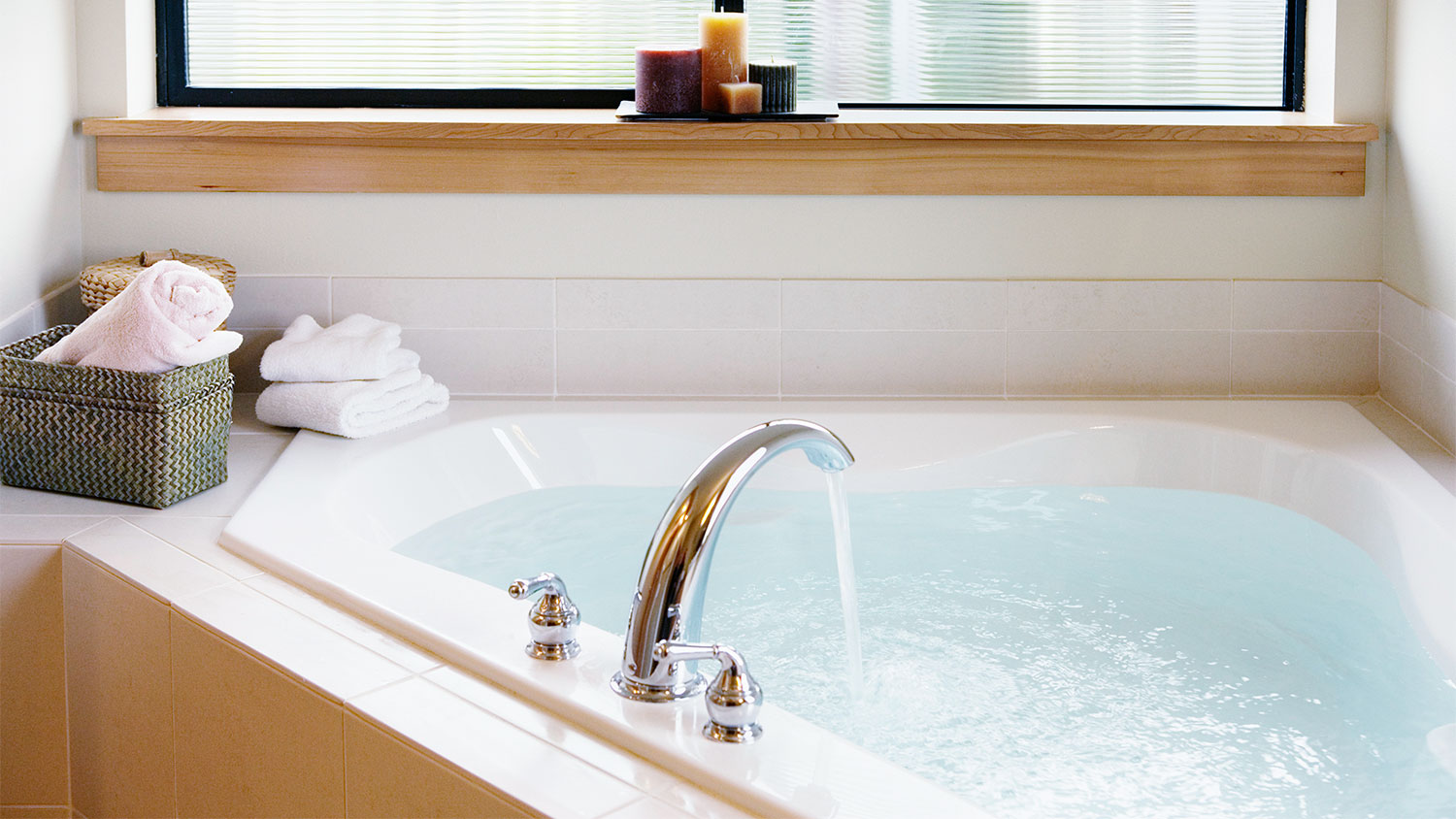
A bump-out addition is right for you if you want to add extra space to your home without adding a new room. Learn about the different bump-out addition costs.
Everyone deserves a comfortable home


Universal design, as the name suggests, is suitable for everyone regardless of size, age, or ability. The term is often mentioned when talking about aging in house or home accessibility improvements. Simply put, the universal design reduces risks and enhances safety and convenience for individuals with disabilities or restricted mobility, such as older household members. It also ensures all parts of your home are accessible even if someone struggles with climbing stairs or walking independently. If you’re thinking about making your home more accessible, here are 10 universal design ideas you can implement.

Bathrooms are one of the most important rooms in your home. A universal bathroom design includes a few key pieces:
Making showers curbless to reduce the risks of tripping.
Install a walk-in bathtub, which typically costs $5,700–$12,400.
Add slip-proof mats on tiled floors to prevent slips and falls.
Add grab bars for toilets, showers, and bathtubs.
Install showerheads at a lower height for better accessibility.
Install floating vanities so wheelchairs can roll by underneath easily.
You can also add seating options inside showers for those who are not wheelchair-bound but may be too weak to stand for a prolonged period.

Knobs that require turning or handles that need forceful pulls or pressing can be difficult for those with weaker hands, such as individuals with nerve conditions or arthritis. Use simple handles so everyone can open doors and cabinets with a single grab or push. You can also opt for a handleless design that automatically opens cabinets and doors when someone triggers a motion sensor.

Stairs can make parts of your home inaccessible. If you live in a multi-floor home, consider adding a stair lift, which is a motorized chair that moves up and down the stairs. Stair lifts can cost from $2,300 to $24,000 to install.
Alternatively, you can add a home elevator, also known as a vertical wheelchair lift. This will allow someone to move upstairs without getting off the wheelchair and into a separate mechanism. There are multiple types of home elevators. Home elevators typically cost from $4000 to over $30,000.
Stair lifts work better with individuals who can walk independently but struggle with stairs, whereas a home elevator is best for those who are solely dependent on their mobility devices.
Making a bedroom wheelchair accessible mainly involves lowering the bed mattress to waist level. You should also lower any shelving so someone can easily reach for what they need while sitting in a wheelchair.
Consider using a low-pile carpet with at least a quarter-inch padding in the bedroom for flooring. That way, even if someone falls, the padding can protect them from getting hurt.
To accommodate mobility equipment, leave an approximately 30-by-48-inch space around all appliances and furniture. You must also ensure aisles, doorways, and hallways are at least 42 to 48 inches wide for a wheelchair to pass through. If you’re not sure if the existing clearance is sufficient, get an aging in place home inspection to determine what needs to be widened or repositioned.

Slip-resistant floors make it easier for wheelchairs to move around, but they also prevent falling in general. It’s important to keep your floor as seamless as possible and avoid significant changes in leveling. Thresholds in doorways should be smooth and less than 2 inches wide.
Consider replacing traditional light switches with sound-activated or motion-activated smart light sensors. This keeps your older family safe since they don’t need to move in the dark to try to find a light switch. You should also make it easy for each household member to configure light brightness or use a smart system that automatically adjusts the lighting based on the time of the day.

The kitchen is the heart of a household. Implement universal design ideas so everyone in your home can enjoy cooking a good meal. Multi-tiered counters, or adding a lower-level counter, can ensure those in wheelchairs can prep for food easily. Similarly, move salt, pepper, and other common spices into lower-level drawers to reach them easily. You should also leave a few bowls, plates, and silverware on the lower level as well, whereas the rest can be stored in higher cabinets.

Grab bars and railings provide additional support and protection for household members with mobility issues. ADA compliance requires grab bars at least 42 inches long on the side wall. The bars should be spaced no more than 12 inches away from each other, starting from the back wall. The bars should be placed 33 to 35 inches above the ground. Handrails are required on both sides of any staircases at a consistent height between 34 to 38 inches. You should consider installing grab bars in kitchens, bathrooms, and bedrooms.
Finally, don’t forget to make the outside of your home universal. Adding a wheelchair ramp is one of the easiest ways to make your house more accessible. A wheelchair ramp costs about $1,061 to $3,406 and the price is affected by materials, design, landscaping needs, and permitting costs. Usually, you can install a wheelchair ramp on your front porch and lead directly up to the door. However, if you have a deck or patio in your backyard, adding a ramp would truly allow everyone to enjoy the beautiful outdoor features your home provides.
From average costs to expert advice, get all the answers you need to get your job done.

A bump-out addition is right for you if you want to add extra space to your home without adding a new room. Learn about the different bump-out addition costs.

Thinking of getting rid of that old bathtub and replacing it with a walk-in shower? This walk-in shower cost guide will help you plan your budget.

Building an addition can increase your home's value and provide more space to live, but it does come at a cost. Read on to learn how much it costs to build a room addition based on factors like location, type, and size.

An updated bathtub can give a bathroom a whole new look. Find out how much it costs to replace a bathtub in Charlotte, NC, including prices by type and labor costs.

Make choosing your toilet seat a cinch using this guide. Learn about different toilet seat types, shapes, materials, and features.

An updated bathtub can give a bathroom a whole new look. Find out how much it costs to replace a bathtub in Orlando, FL, including prices by type and labor costs.