10 Types of Shower Doors to Consider for Your Bathroom Renovation
Ditch your dirty shower curtain for a door


The right bathroom upgrades can create a spa-like experience right at home. If you peel back your shower curtain and see dirt and mildew, you're not alone. Shower doors offer privacy in a form that's easier to keep clean and more stylish and durable at the same time. There are many types of shower doors to choose from, so we've gathered them in one guide for you to compare.
1. Fixed Shower Door
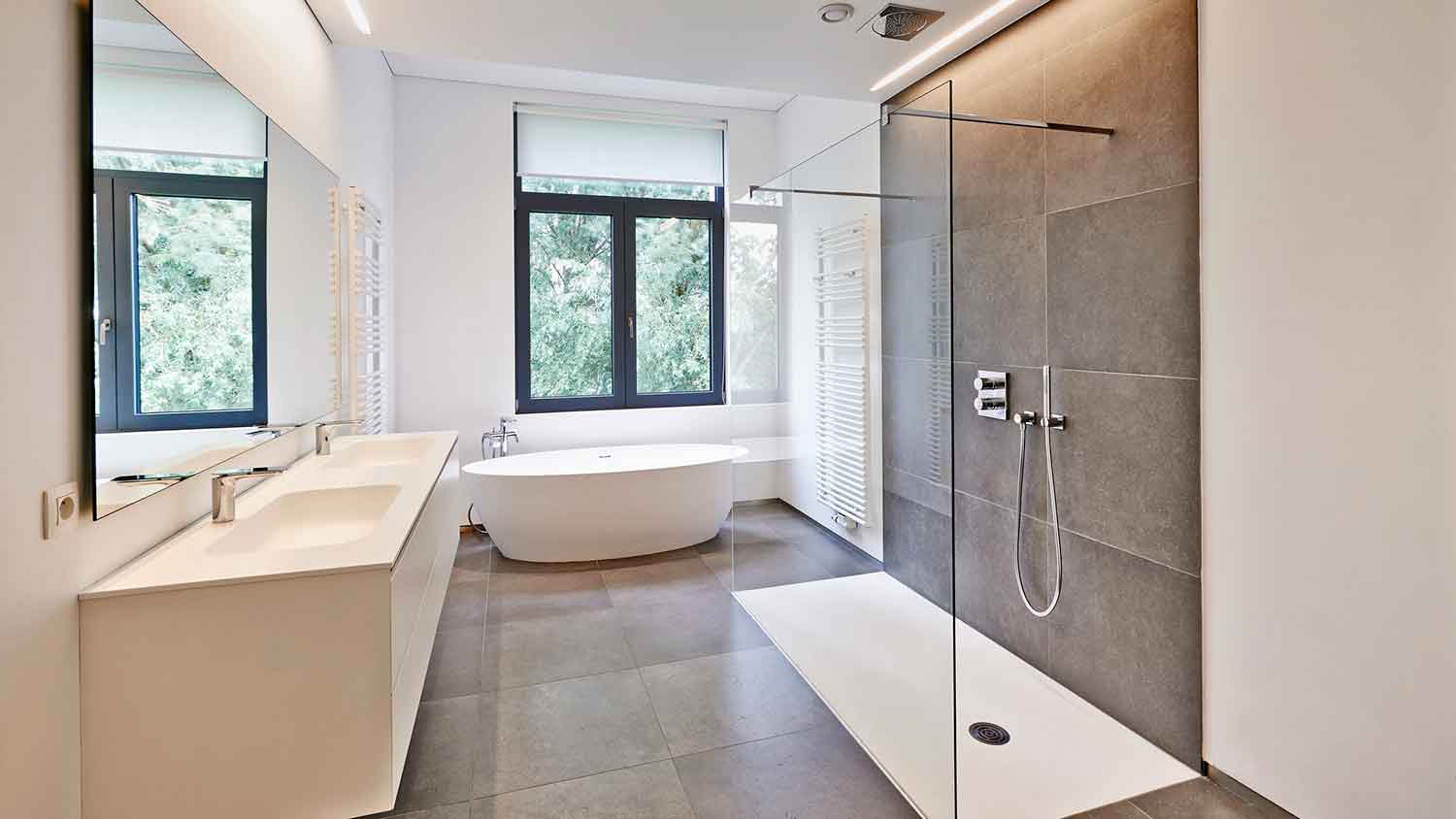
A fixed shower door has a single stationary glass panel near the shower head and an opening on the other side of the stall. This simple design divides the shower from the rest of the bathroom without additional hardware. Fixed shower doors may or may not have a lip or step at the shower entrance. Showers without a step are called barrier-free.
| Pros | Cons |
|---|---|
| Doesn't require additional floor space | Water may splash out of the shower space |
| Streamlined, accessible design | May require additional space for the opening |
| Budget-friendly |
Best for: Individuals with accessibility needs
2. Hinged Shower Door
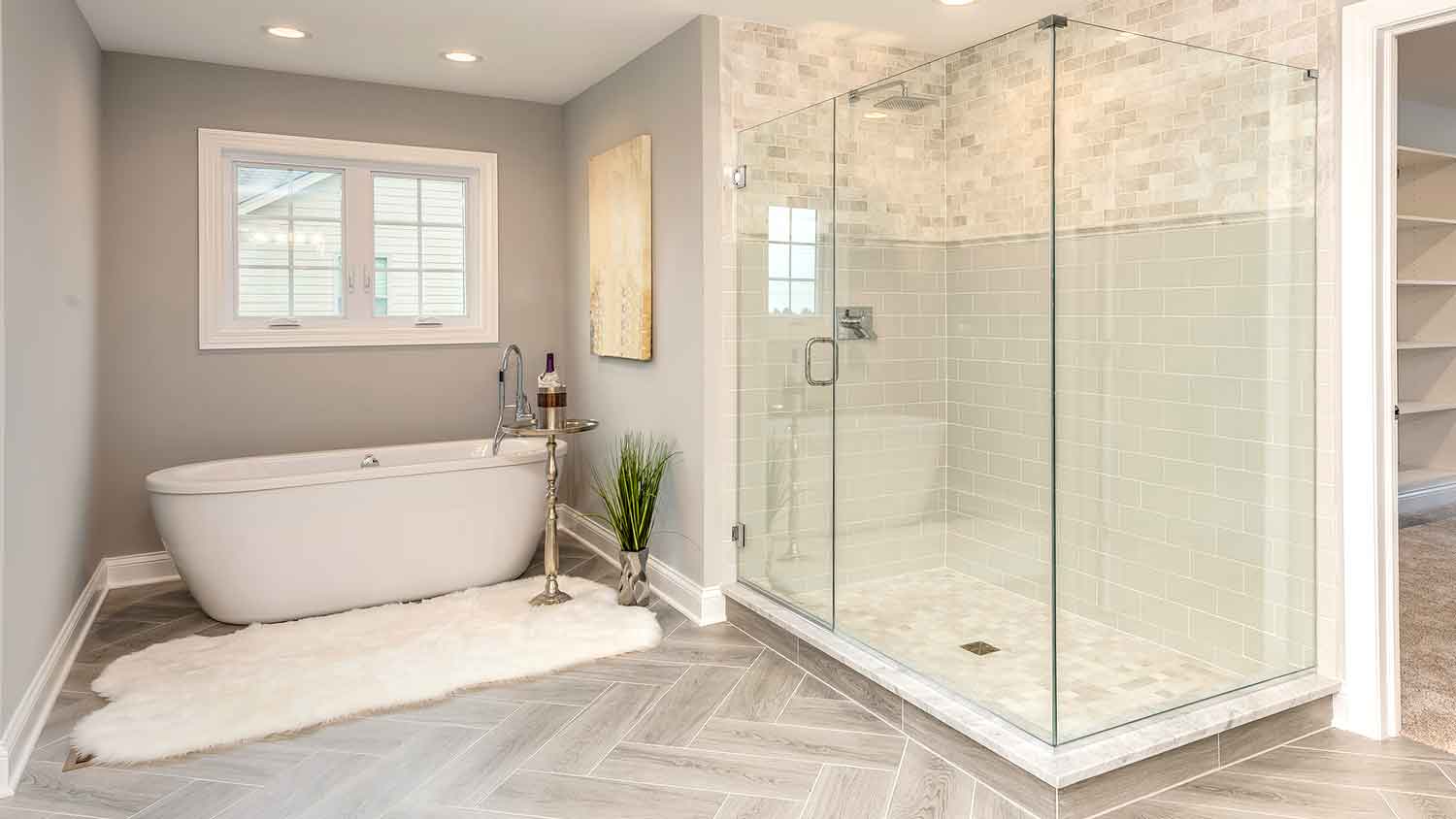
A hinged shower door is another simple design that operates much like the other doors in a home. Using hinges attached to a wall, stationary glass panel, or shower surround, the door swings in one direction to open. You can set the lower edge of the door at any height, but you’ll need enough clearance to open into the bathroom.
| Pros | Cons |
|---|---|
| Simple design and installation | Requires swinging clearance |
| Budget-friendly | Only swings in one direction |
| Works in various shower styles |
Best for: Stand-alone shower stalls
3. Pivot Shower Door
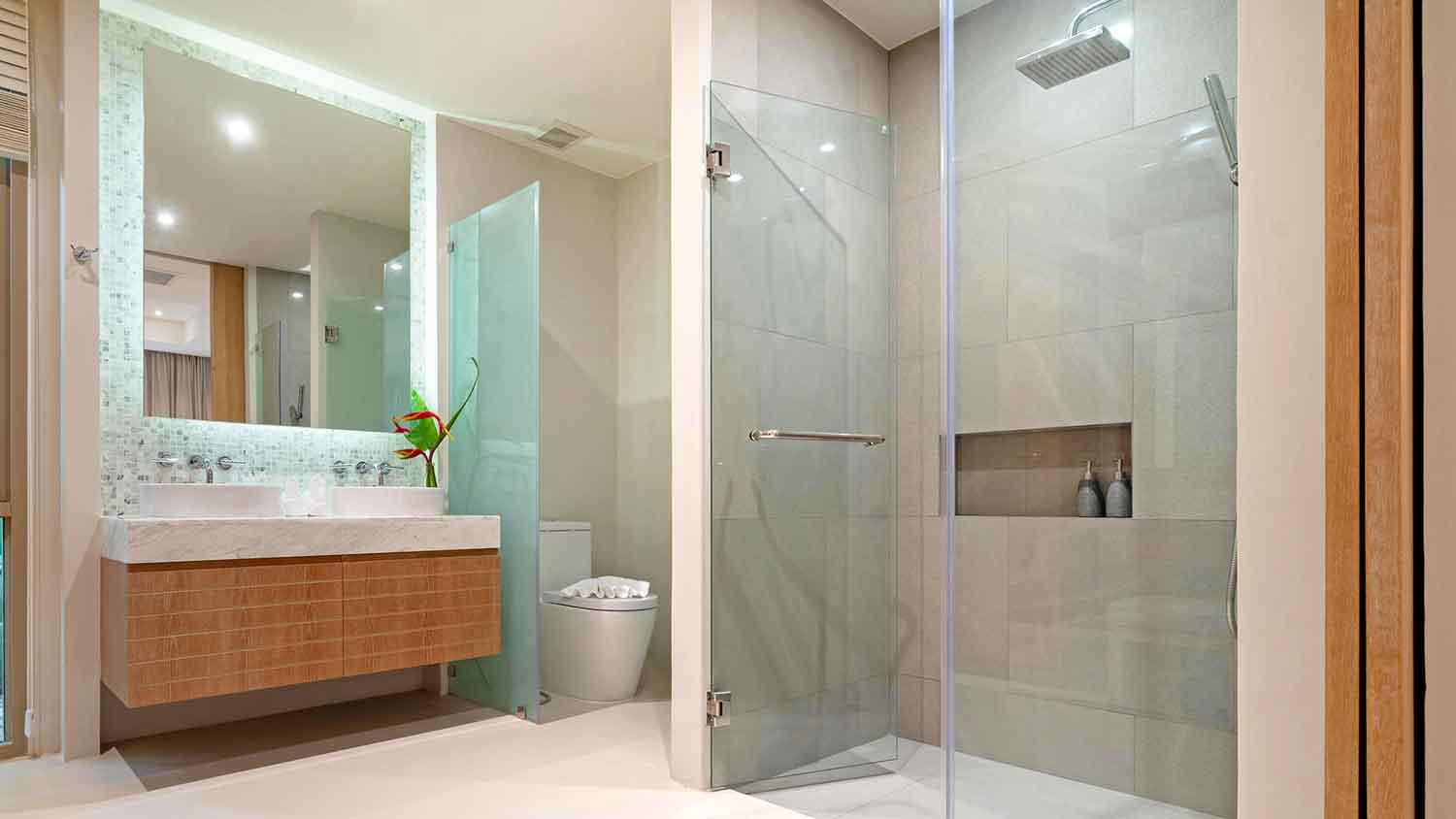
At first glance, a pivot shower door may seem indistinguishable from a hinged shower door. While both rely on a swinging mechanism, a pivot door can swing in both directions for versatility. Pivot doors can also be center-mounted for 360-degree rotation.
| Pros | Cons |
|---|---|
| Swing or spin in any direction | Expensive compared to other types |
| Spinning allows for a door in narrow spaces | Requires room clearance for operation |
| Works with corner showers |
Best for: Showers with narrow openings for entry
4. Sliding Shower Door
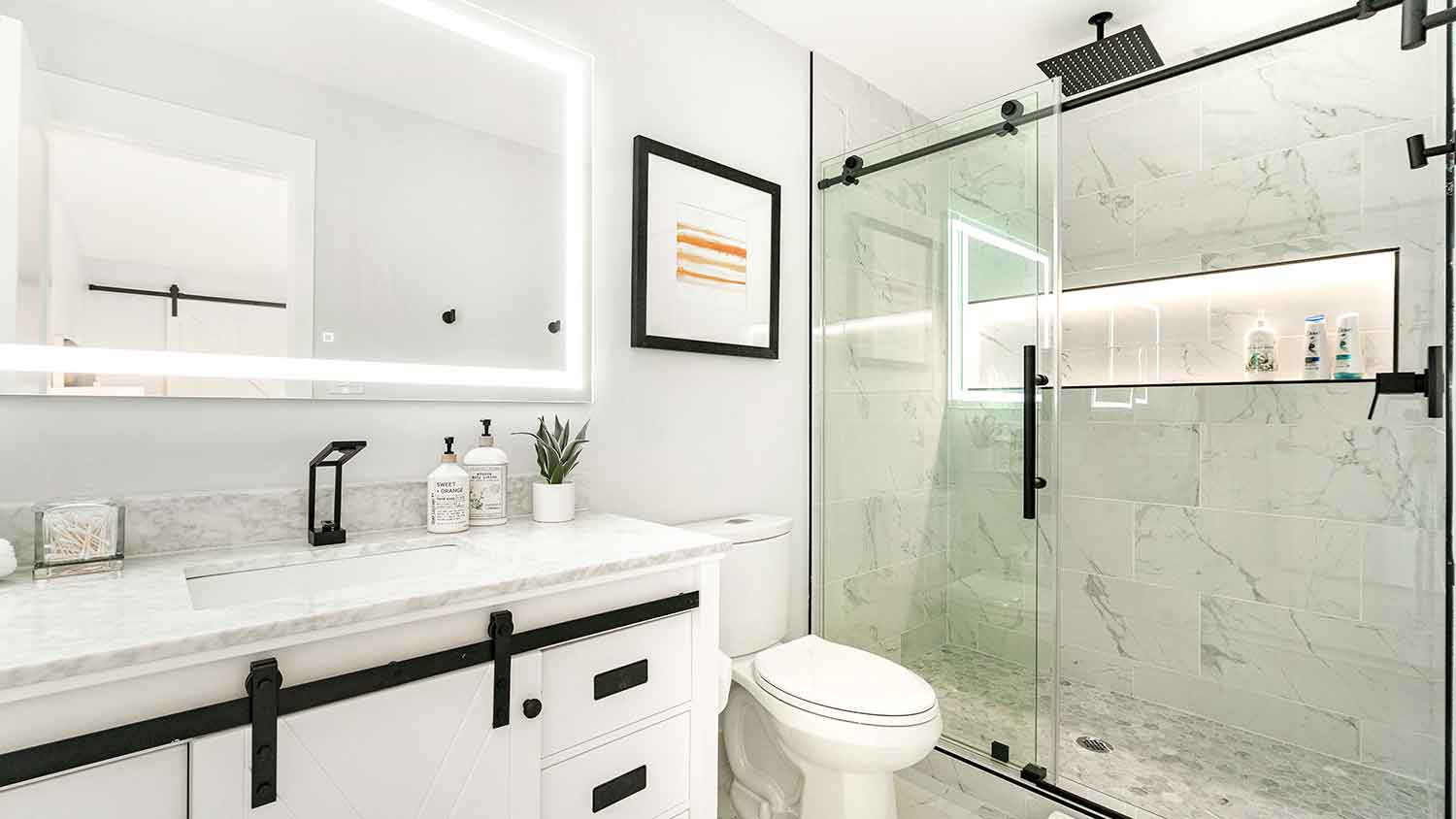
Sliding shower doors come in two main types. The standard option is to have one fixed panel and another on a sliding track. However, homeowners can also opt for a bypass shower door, which has multiple panels on the track that can slide past one another.
| Pros | Cons |
|---|---|
| Requires no floor clearance to operate | Requires a wider shower space |
| Easy to operate | Metal tracks can collect soap scum |
| Sleek, modern design | Difficult to install |
Best for: Showers with wide openings or bathrooms with minimal floor space
5. Folding Shower Door
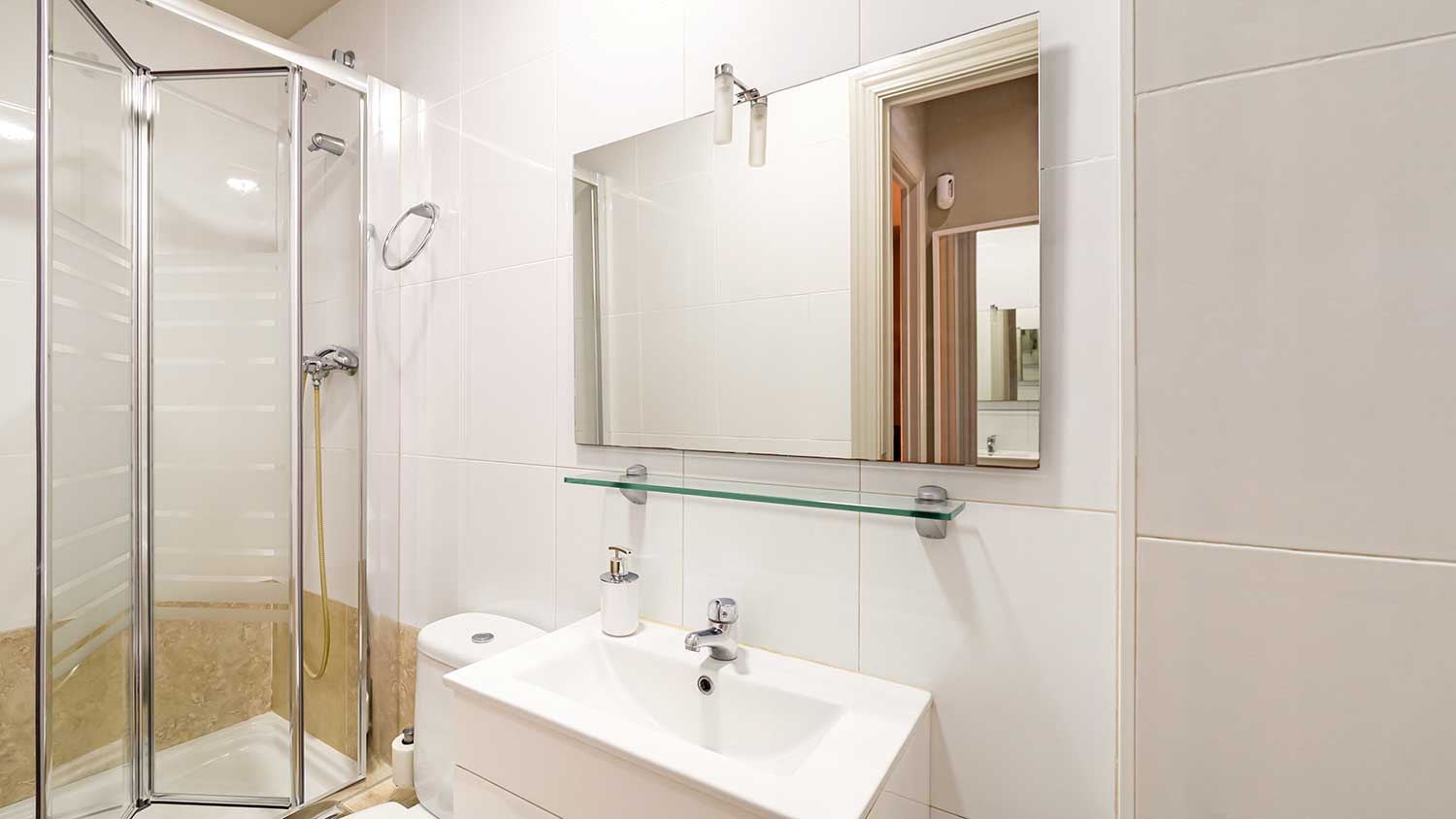
Folding shower doors feature two or more attached movable panels that fold inwards to open. They require little clearance to operate and can be arranged in different ways to strike a balance between accessibility and privacy. Bi-fold and tri-fold shower doors are the most common folding shower door configurations.
| Pros | Cons |
|---|---|
| Require very little floor clearance | Difficult to install |
| Compatible with various shower designs | Not the most visually appealing |
| Accessible for users and caregivers |
Best for: Small bathrooms or those with accessibility needs
6. Neo-Angle Shower Door
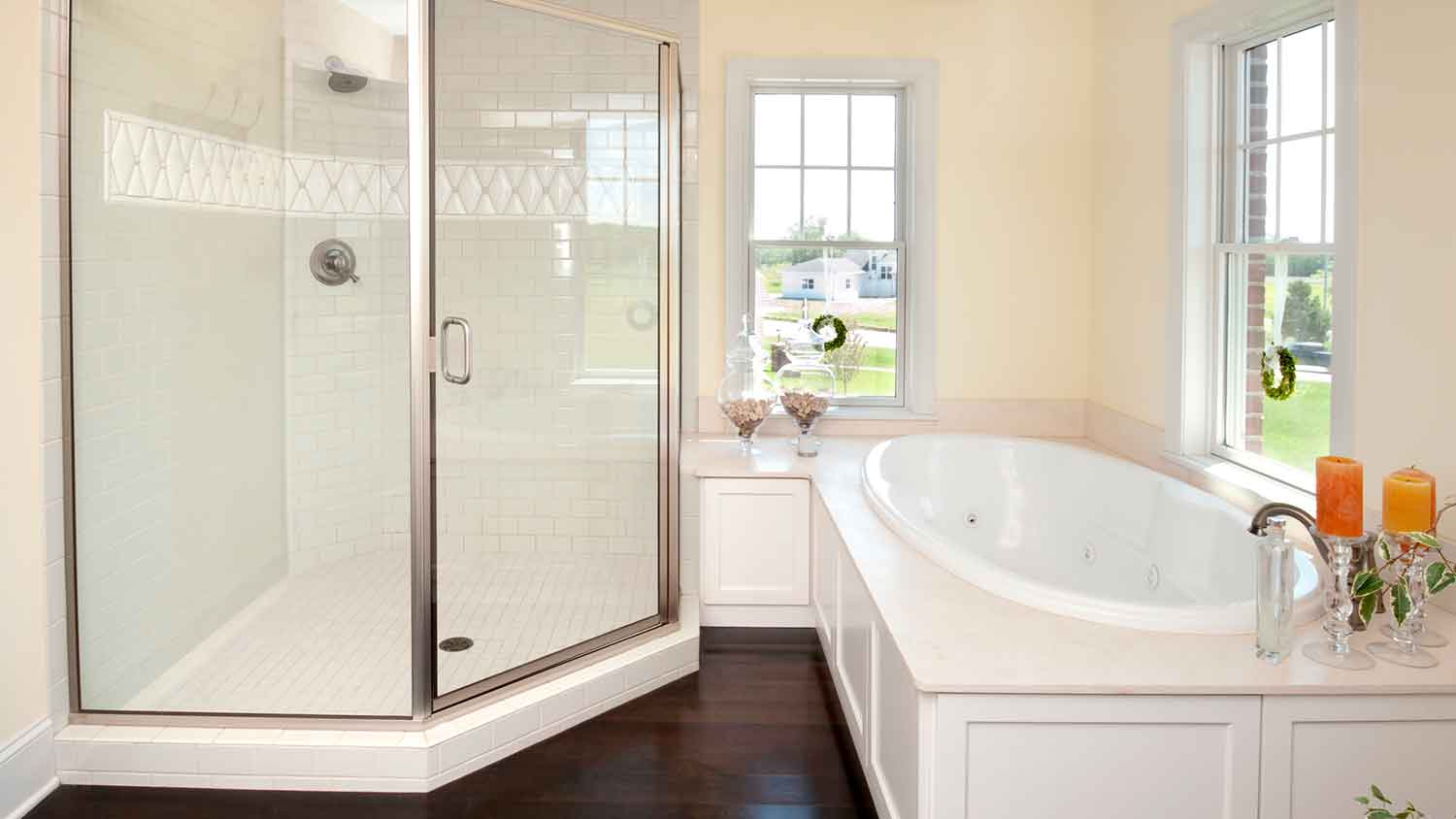
Neo-angle shower doors are designed to fit corner showers. Rather than a 90-degree angle box, the door of a neo-angle shower cuts across the corner of the stall and is centered between two side panels. The result is a diamond shape that saves floor space in the rest of the bathroom.
| Pros | Cons |
|---|---|
| Saves space | Requires floor clearance to operate |
| Fits in the corner of a bathroom | Relatively expensive |
| Can be installed for left or right entry |
Best for: Corner showers in small bathrooms
7. Round Shower Door
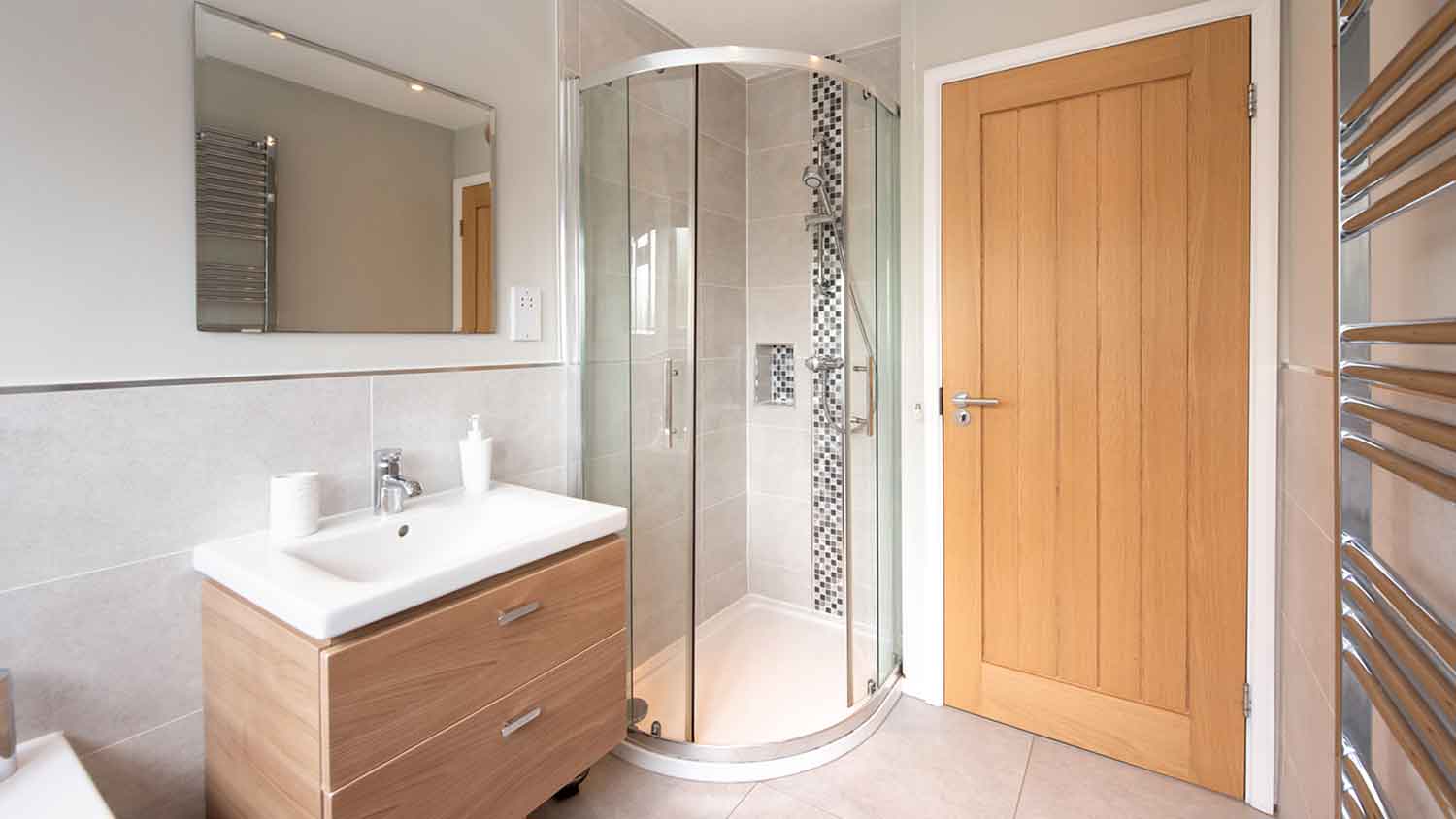
Another space-saving corner shower design is the round shower door. Unlike the neo-angle shower, which features sharp corners and a swinging door, a round shower enclosure has a curved glass design that can slide or roll open to maximize bathroom space.
| Pros | Cons |
|---|---|
| Requires no floor clearance | Relatively expensive |
| Reversible for right or left access | Not ideal for larger showers |
| Modern look |
Best for: Corner showers in small bathrooms
8. Steam Shower Door
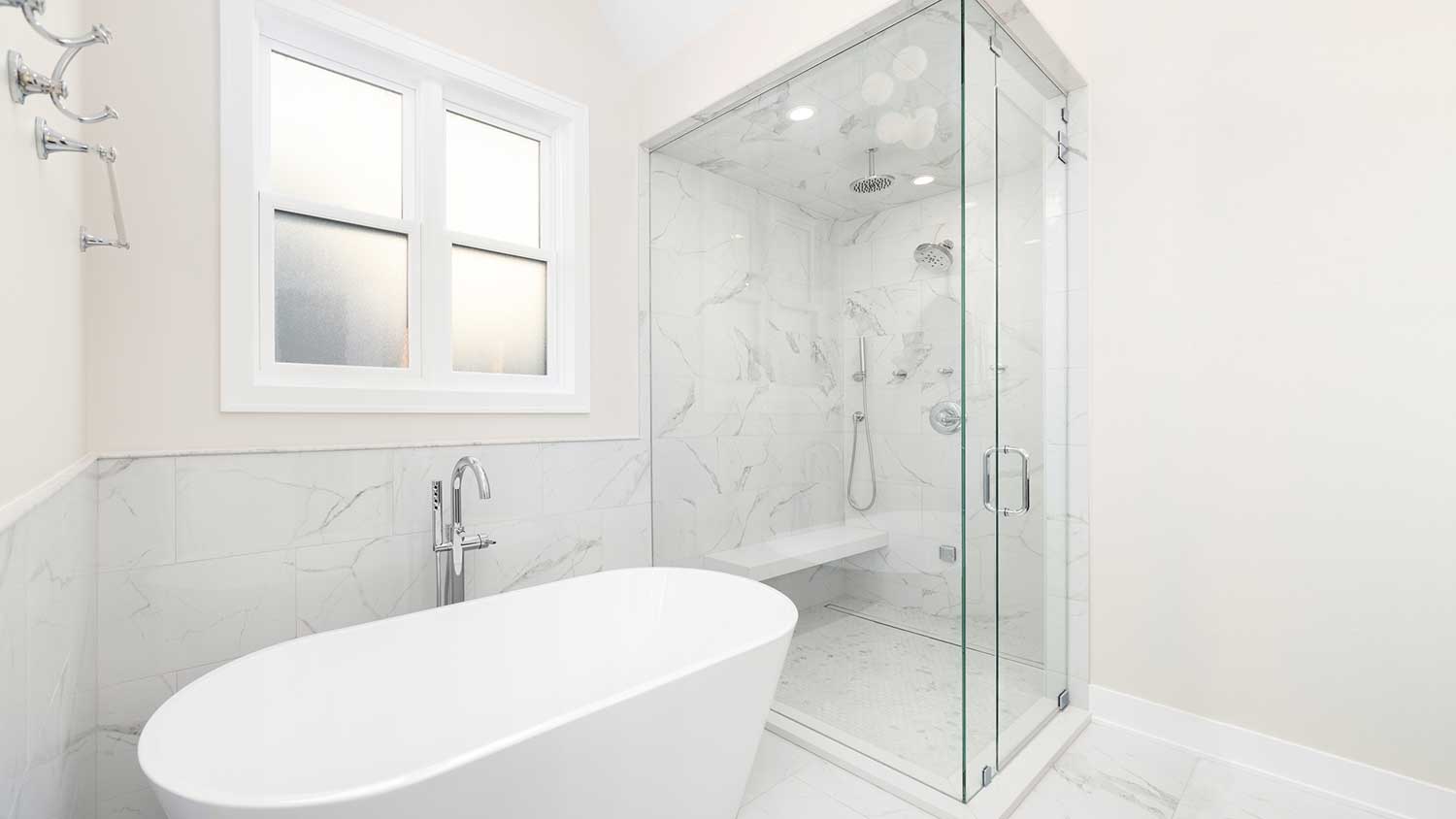
Homeowners can create a luxurious sauna experience in their shower using steam shower doors. These doors feature thick glass that extends from floor to ceiling, along with airtight seals that prevent steam from escaping the shower stall while closed. Movable panels in the doors, called transoms, act as vents to regulate user comfort while showering.
| Pros | Cons |
|---|---|
| Creates a steam room or sauna effect | Difficult to install properly |
| Made with thick, highly durable glass | Relatively expensive |
| Increases home value |
Best for: Those seeking to create a spa-like experience in their bathroom
9. Glass Tub Shower Door
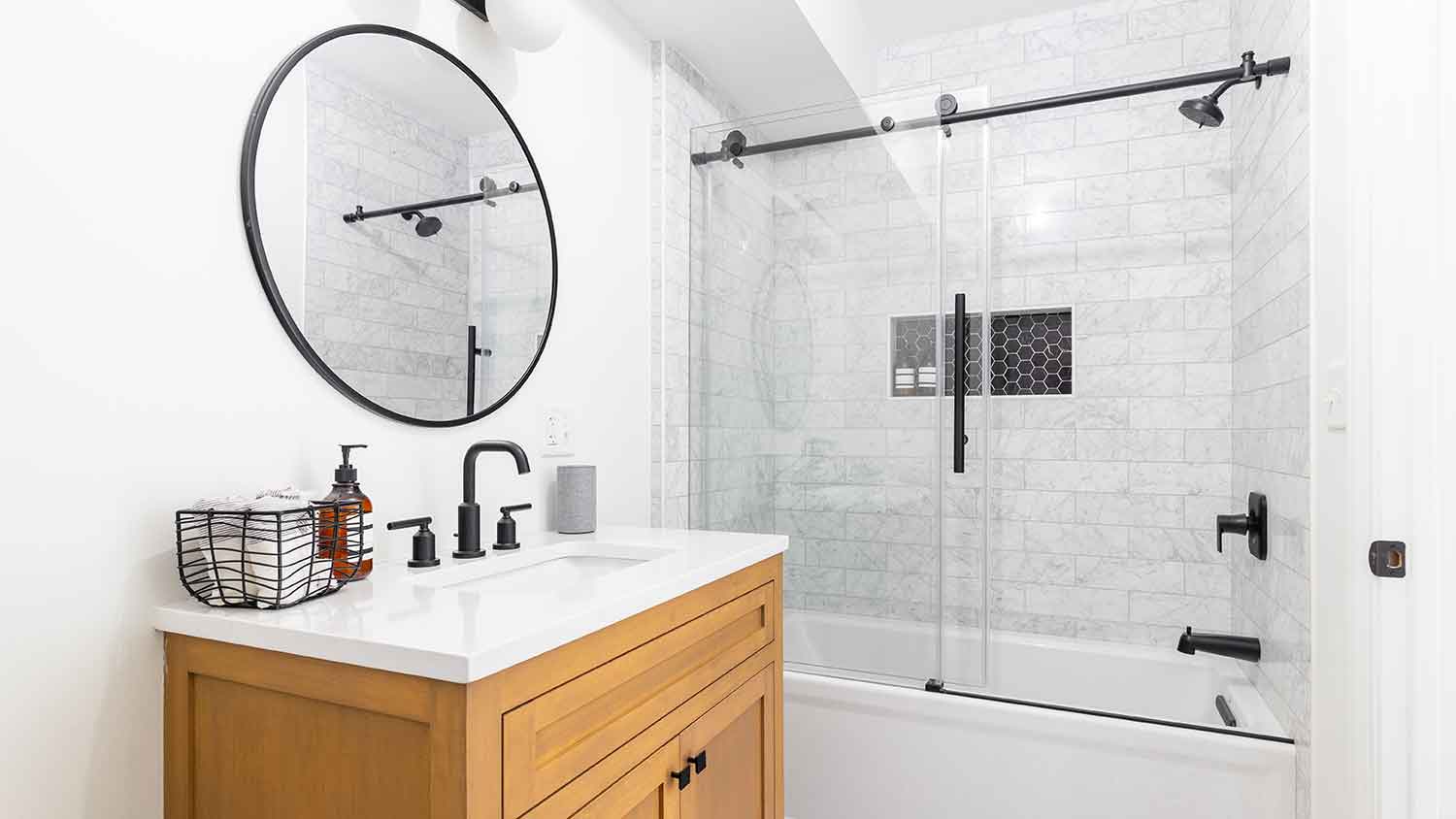
If you have an existing bathtub that you're not ready to remove, you can still enclose it with a shower door. Glass tub enclosures can feature any type of door operation, whether you prefer a swinging or sliding mechanism. They allow for more privacy and durability than a standard shower curtain.
| Pros | Cons |
|---|---|
| Maintains tub functionality | Takes up more space than other types |
| Safe for children | Requires regular maintenance |
Best for: Tub showers
10. Partial Tub Shower Door
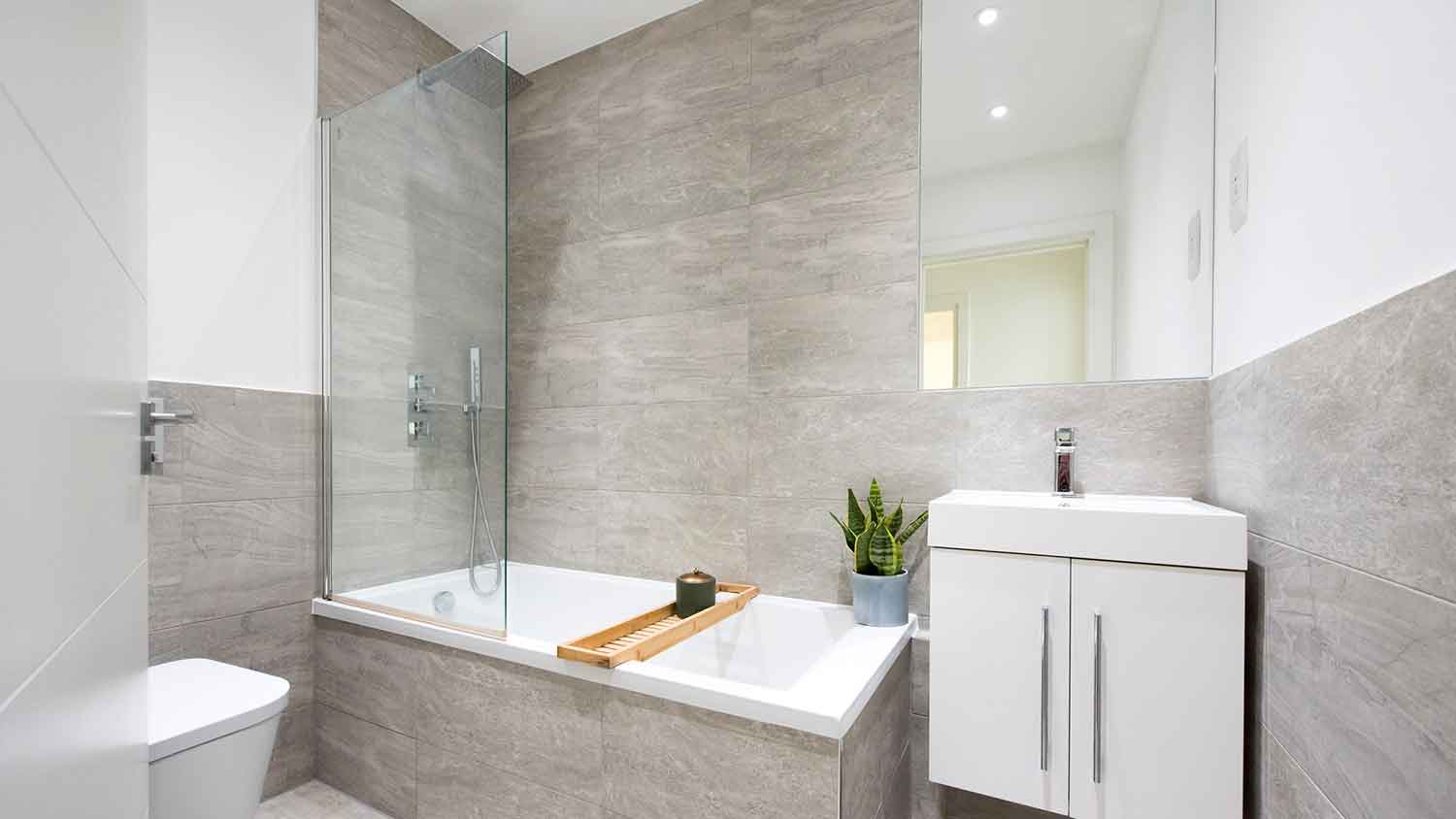
A partial tub shower door is the tub shower equivalent of a fixed shower door. Rather than fully enclosing the tub, a partial shower door is installed near the shower head and tub faucet to divide the shower from the rest of the bathroom. The enclosure can be curved, straight, or custom-cut into whatever shape the homeowner wants.
| Pros | Cons |
|---|---|
| Relatively inexpensive | Water may splash out of the tub |
| Highly customizable | Reduces tub entrance space |
| Low-maintenance |
Best for: Tub showers
Things to Consider When Choosing a Shower Door
As you work through your bathroom remodel checklist, keep a few things in mind as you shop for a new shower door. The size and shape of your bathroom and the shower opening will determine which door types and opening mechanisms you'll have room for. You should also consider the maintenance requirements of each door style and your overall budget for materials.
Glass Types
Shower doors come in different types of glass, each with a distinct visual appeal. Some installations, particularly frameless designs, will benefit from tempered glass. This stronger option is more durable, breaking into round pieces rather than sharp shards.
As for the appearance of the glass, you have several options, each with its own unique look:
Clear: Transparent, offering a sleek and modern look
Frosted: Opaque with a soft, obscuring finish
Tinted: Available in various shades, such as gray, bronze, or blue
Textured: Features patterns or designs etched into the surface
Fluted: Has vertical grooves running through the glass that allow light to pass through while maintaining privacy
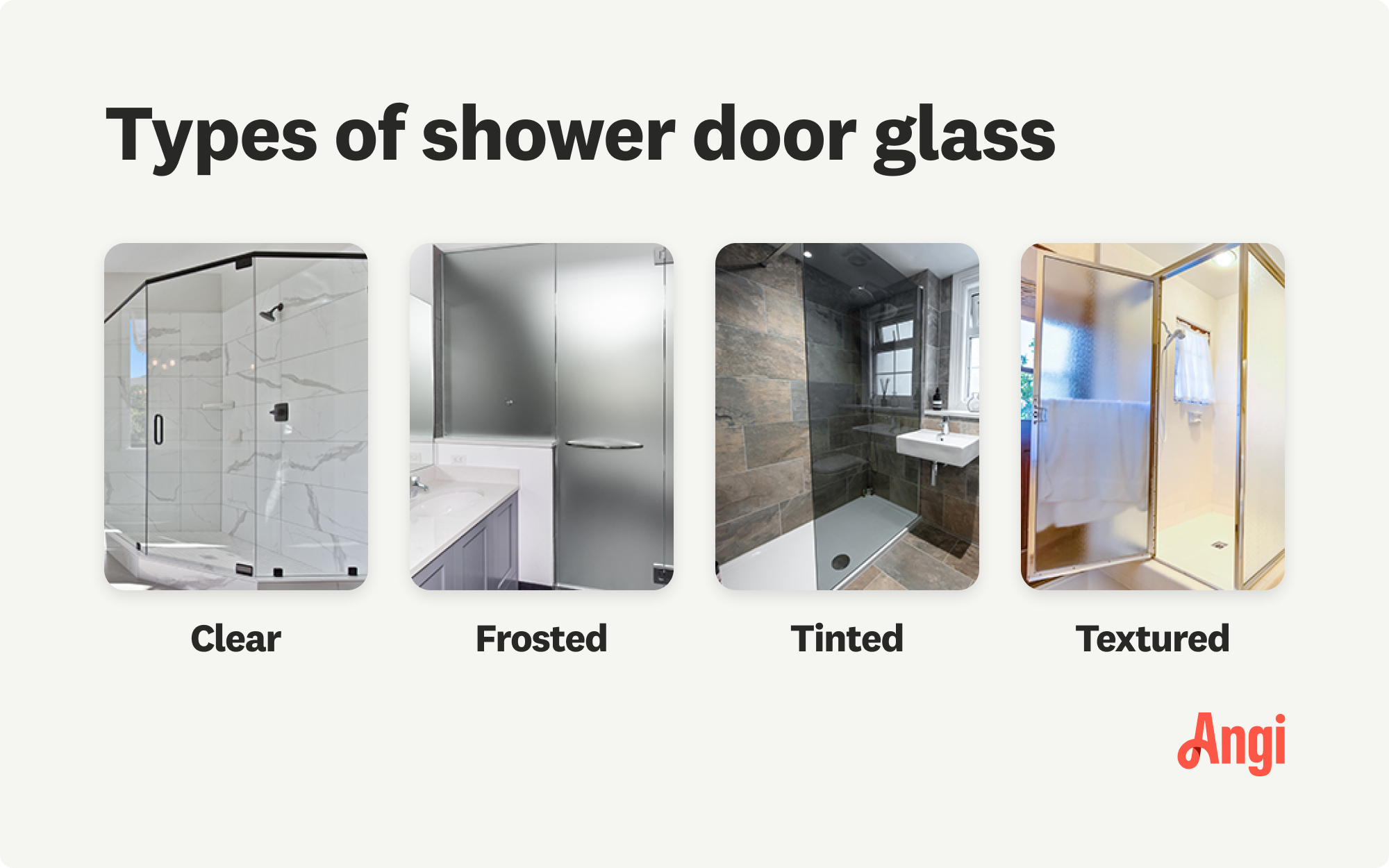
Standard Shower Sizes
Shower doors tend to range from 22 to 36 inches wide. If you have an opening wider than 36 inches, you may need a door with multiple panels or a custom door designed for wider openings. To determine the size you'll need, follow these tips:
Measure the width of your opening from wall to wall at the top and bottom.
Measure the height from the base of the shower to the top of the wall on both sides.
For door types that require clearance, hold one end of a tape measure at the edge of the opening and pivot it to see the swing distance you'll need.
To get the most accurate measurements, consider hiring a shower door installer. They'll have advice about which shower door types are best suited to your space.
Frame Types
Shower doors can be considered framed, frameless, or semi-frameless.
Framed doors feature a frame of metal or other material around the glass panels. They are easier and more affordable to install but may require more maintenance.
Frameless doors have no metal framing and minimalistic hardware. They're easier to clean and can make a bathroom feel more open, but installation is more complex, and the thicker glass required can add to your overall shower door cost.
Semi-frameless doors feature a partial frame that runs along the side of the panels for support and stability. They balance the other two types' maintenance needs, budget requirements, and appearance.
Can I Install a Shower Door Myself?
Installing a shower door is a challenging project to take on yourself. You’ll need a good grasp of DIY skills, including drilling and leveling, and a time commitment of a few hours. There are four main steps you’ll need to be comfortable with:
Taking measurements to avoid fit issues
Installing the track or frame
Mounting the door panels
Sealing and finishing.
You’ll save on labor costs, but you may need to buy tools and supplies in addition to the cost of materials.
For many, the project is best handled by a professional shower door installer in your area. They bring expertise and experience to the job, ensuring a polished result and saving you the time and headaches of a DIY attempt.


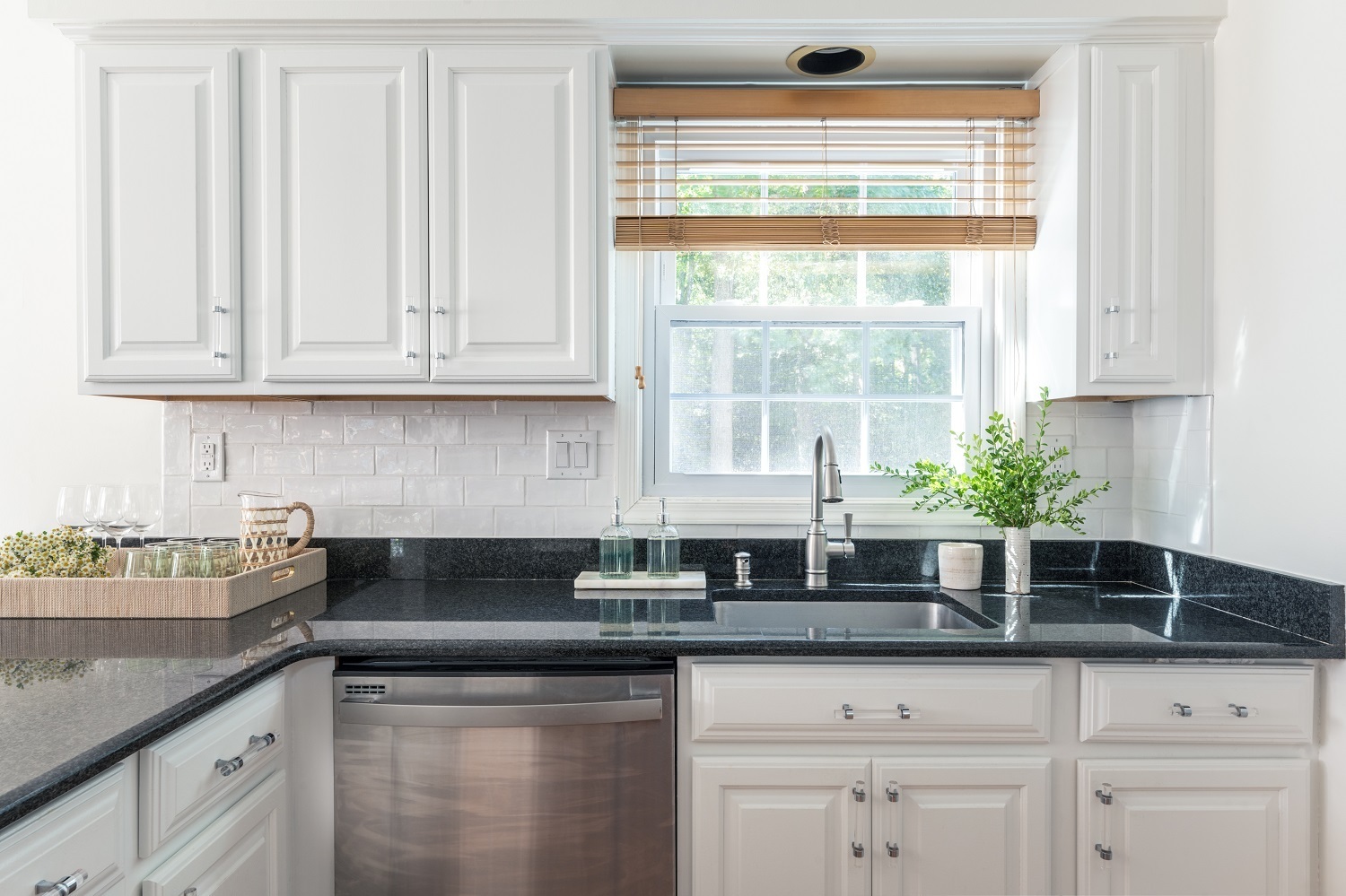


- Bathroom Remodeling
- Kitchen Remodeling
- Shower Installation
- Stair Installers
- Bathtub Installation
- Shower Door Installers
- Kitchen Design
- Bathroom Design Companies
- Storm Shelter Builders
- Pre-Made Cabinets
- Kitchen Refacing
- Bathtub Replacement
- Ceiling Tile Installation
- Suspended Ceiling Companies
- Residential Designers
- Stair Builders
- Remodel Designers
- Shower Enclosures
- Home Renovations
- Kitchen Renovations
- Garage Remodeling
- Grab Bar Installation
- Walk-In Tub Installers
- Tub to Shower Conversion
- Balcony Contractors










