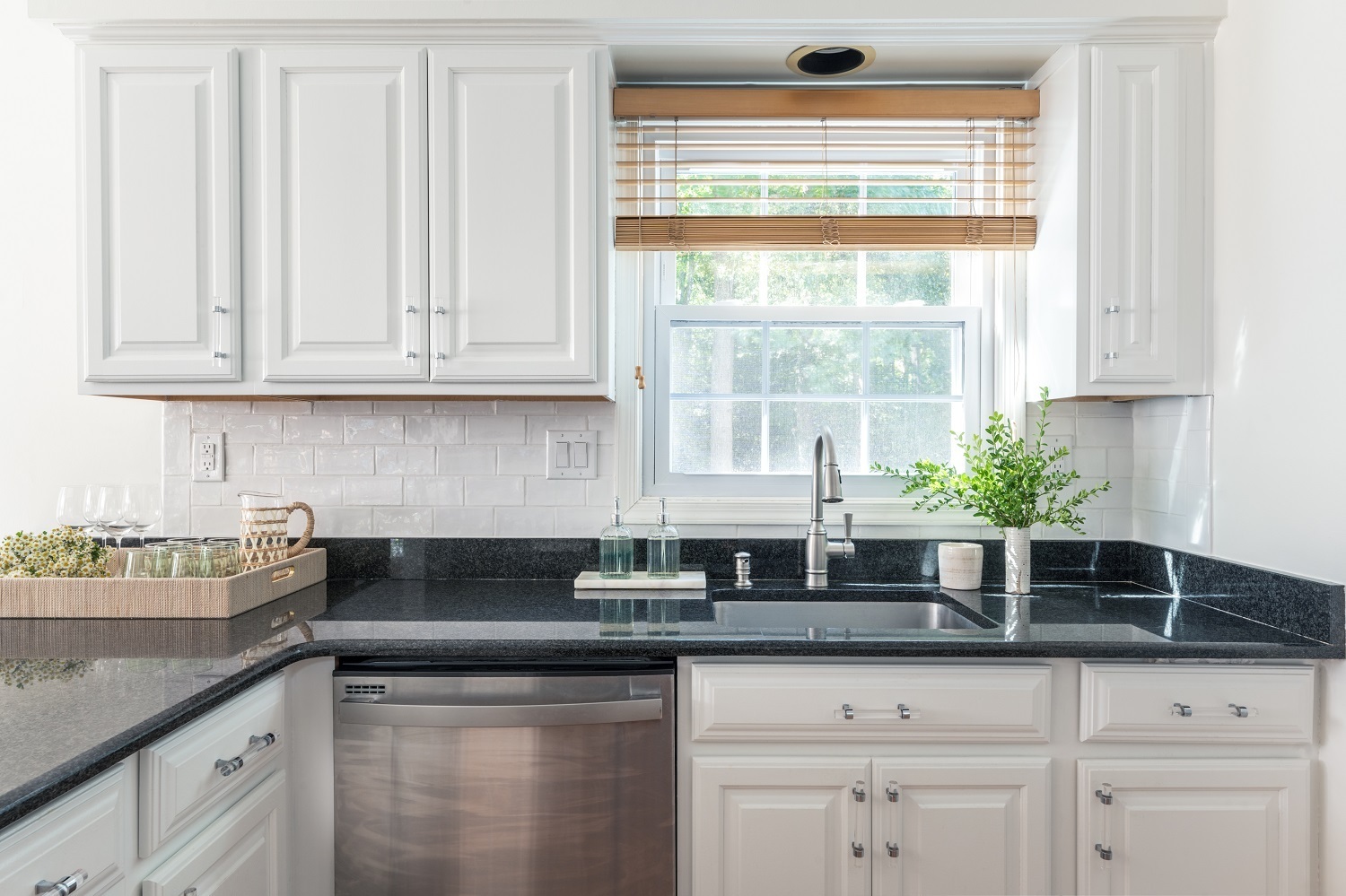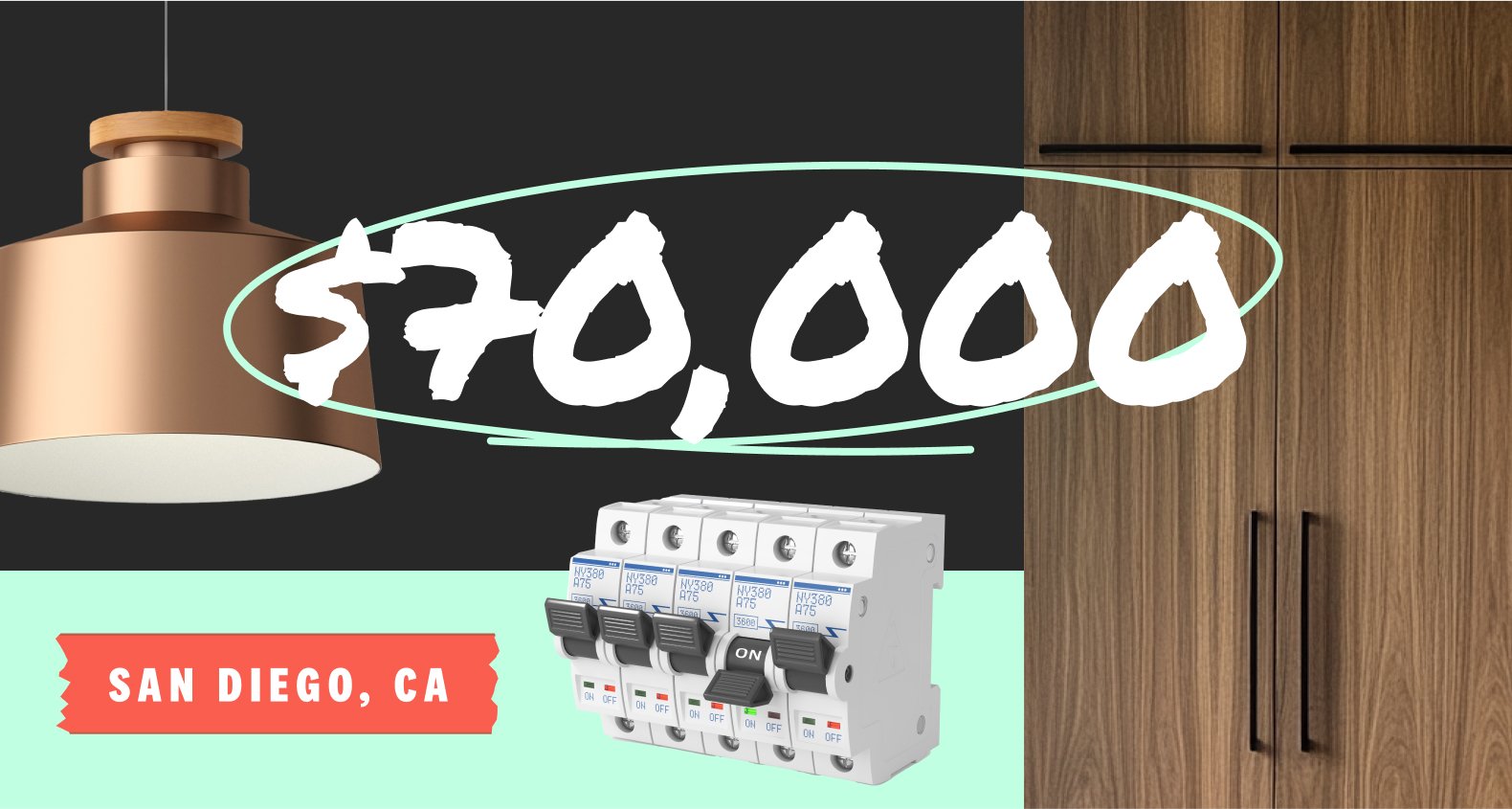How to Install a Shower Door: A Complete DIY Guide
Glass shower doors have a transparent installation process, but it still can be tricky


- Tape measure
- Level
- Caulk gun
- Hacksaw
- Drill with masonry bit
- Shower door
- Screw anchors
- Masking tape
- Silicone sealant
- Screws
If you don’t have the budget for a full bathroom remodel, installing glass doors in your shower will give your space an instant makeover. Unfortunately, learning how to install a shower door is a complicated DIY unless you have experience. You’ll need to ensure everything is level, plumb, secure, and sealed—but this guide can help. Here’s how to install a shower door in 17 straightforward steps.
Measure
Start by grabbing a measuring tape and finding the dimensions of three key areas:
Height of the door opening from the threshold to the top of the shower.
Width of the shower opening. You should measure the width in at least two spots in case the walls are uneven.
Depth of the shower’s threshold or base.
Cut the Base Track
Start by cutting the base track to the appropriate length using your hacksaw. Your base track should run the length of the threshold and fit tightly between the shower walls. Make sure you file the rough edge with a cut file and vacuum up the metal filings.
Install the Base Track on the Threshold
Install the base track on the threshold. Use your tape measure to make sure it’s completely centered. You can use scotch tape or a pencil to mark the location—just in case it slides out of place before you seal it.
Mark the Hinge-Side Jamb’s Location
Next, plan where you’re going to put your hinge-side jamb. Typically, the hinged portion of the door goes on the wall furthest from the showerhead. Fit the bottom of the jamb into the base track and press it flush against the wall. Use a level to ensure it’s plumb, but be careful not to move the base track.
Once it’s flush and plumb, use your pencil to mark the screw holes where you’ll need to drill. This will be where you screw your jamb in place against the wall.
Drill Screw Holes and Install the Wall Anchors
 Photo: vladdeep / Adobe Stock
Photo: vladdeep / Adobe StockRemove the jamb, then carefully drill screw holes in the tile over your pencil markings using your 3/16-inch masonry bit. Insert the wall anchors into the drill holes. If the anchors are stubborn, try tapping them into place with a plastic mallet.
Install the Jamb
Put your jamb back up on the wall. Make sure the screw holes align with the anchors and the end of the jamb is in place on the bottom track. Screw the jamb in place.
Repeat the Process for the Strike-Side Jamb
Some doors will have a strike-side jamb on the opposite end of the threshold (typically, on the same wall as your showerhead). If that’s the case, follow the same installation process as the hinge-side jamb.
Put the Door in Position
 Photo: Angelov / Adobe Stock
Photo: Angelov / Adobe StockGlass doors can get pretty heavy, so have a helper give you an extra hand. Lift and put the door in place so the hinges swing outward and away from the shower. Slide the hinge rail into the jamb, and use a level to ensure it’s plumb. If it’s not plumb, then readjust.
Screw the Door in Place
Have your helper hold the door in place. From here, you’ll need to drill holes to screw the hinge rail into the jamb. There should be screw holes in the hinge rail. Drill through the holes and into the jamb to create 7/32-inch pilot holes. Take the screws that came with your door, and screw your hinge rail into place.
Attach the Magnetic Strike Rail to the Second Glass Panel
Some doors come with a second glass panel that attaches to the strike-side jamb. You’ll need to attach the magnetic strike rail on the edge closest to the door. This holds the door in place when it’s shut. Slide the strike rail into place, make sure it’s secure, and move on to the next step.
Install the Glass Side Panel
 Photo: Angelov / Adobe Stock
Photo: Angelov / Adobe StockInstall the second glass panel in the strike-side jamb. In a previous step, you should have already screwed the jamb into the wall. From here, fit the glass panel into the base track and carefully slide it into the strike-side jamb. Make sure it’s plumb.
Measure and Cut the Header
Pull your shower door closed and carefully measure the top edge of the shower opening. Cut the header to the appropriate length using your hacksaw. Smooth the edge with a cut file.
Install the Header
Lift the header to the upper edge of the door and slide it into place. On hinged doors, the shorter arm of the header should face outward. Keep in mind that some headers have screw holes. If that’s the case, you’ll need to screw your header into the corresponding jamb. Before marking and drilling your 7/32-inchpilot holes, ensure the header is level.
Screw the Door Frame in Place
 Photo: Александр Беспалый / Adobe Stock
Photo: Александр Беспалый / Adobe StockTackle one corner at a time. Find the area where your base track meets the vertical frame. Drill a pilot hole, then screw the pieces together. Do the same thing around all four corners of your frame.
Attach the Door Handles
Your shower door should come with a hardware kit that includes door handles, and there should be pre-drilled holes for the screws. Set your handles over the screw holes and tighten the screws until they’re firmly in place.
Measure and Cut the Drip Rail
Your drip rail should match the width of your door. Remove the vinyl strip, measure the rail, and cut it to the appropriate length using your hacksaw. Smooth the rough edge with a cut file, then slip the vinyl strip back in place. Crimp the edges of the drip rail with pliers to secure the vinyl, then trim the excess with a utility knife.
Install the Drip Rail
Your drip rail should have mounting holes where you screw it into the bottom of the door frame. Line up your drip rail along the bottom of your door (the vinyl should face down), and drill a 7/32-inch pilot hole through the mounting hole and into the door frame. Take care to stay low enough to avoid drilling into the glass. Use screws to secure your drip rail in the door frame.
Seal the Frame
The final step is waterproofing your shower. You’ll need to seal the edges with silicone caulk. Take your gun and apply caulk along the inside and outside edge of the base track and the inside edges of each jamb. Smooth out the caulk, wait for it to dry, and your shower is ready to go.
Types of Shower Doors
Shower doors come in a variety of styles to suit your bathroom’s shape and aesthetic. Here is a snapshot of the most popular options.
Sliding: This is one of the most well-known styles and it consists of two or more glass panels that slide horizontally.
Hinged: It’s a simple setup where the door swings open and closed. Although hinged doors are common, they are better for large bathrooms because the door usually opens into the bathroom rather than into the shower.
Pivot: These are similar to hinged doors but can open outward (into the bathroom) or inward (into the shower).
Folding: This is a space-saving option with two or more glass panels that collapse into one another.
Fixed: Fixed doors have a single, stationary glass panel, which creates a modern look while keeping your bathroom floor dry.
Curved: Also referred to as a round door, this semi-circle option is best for corner showers.
Framed: This refers to any shower door with a metal border around the glass; various shower door styles can fall into this category.
Frameless: A frameless door consists of a glass panel (or multiple panels) without a metal border; it creates an open, airy bathroom aesthetic.
Parts of a Shower Door
You’ll need to know the different parts of your shower door frame before you can get started. Here’s a quick outline:
Threshold: The bottom part of the door frame that bridges the gap between the door and floor
Base track: The bottom section of the frame that holds the door in place on the threshold
Hinge-side jamb: The vertical section of the door frame nearest the hinges with mounting slots for hinges on the inner edge
Hinge rail: This rail contains the hinges for your door, attaches to the edge of your door, and fits into the hinge-side jamb.
Strike-side jamb: The vertical section of the door frame opposite the hinges
Magnetic strike rail: The magnetic strike rail attaches to a second glass panel in some shower designs, and the magnets hold the door in place when it’s shut
Drip rail: Attaches to the bottom of your shower door and catches droplets of water that roll down the glass
Header: The top piece of the door frame
DIY Shower Door Installation vs. Hiring a Pro
For most homeowners, installing a glass shower door costs $550 to $1,400—and you can save on labor costs by doing the work yourself. That said, this isn’t a simple DIY project. Glass panels are heavy, can shatter if not properly installed, and require different installation steps depending on the door type. You may not save significantly (or at all) if a shoddy job requires shower repairs.
Unless you have experience, it’s better to let a shower door installer near you handle this job.
Mariel Loveland contributed to this article.
Frequently Asked Questions
Installing a shower door is an advanced DIY project. The installation process is typically very straightforward, but you’ll need to use the right tools and have a good technique. The hardest part is ensuring everything is correctly lined up and completely plumb and that you don’t damage tile or glass as you drill.
Installing a framed glass shower door is typically simpler than installing a frameless shower door because hanging the frame is fairly straightforward. Plus, a framed shower door works on any shower material, and you won’t need to stress over the proper positioning of the hinges and hardware, which are already in the frame.
It’s best to install a shower door after the bathroom tile is in place to ensure that you have accurate measurements. If you try installing a shower door first, the tile might be too thick to install afterward, or the tile will be too thin and create a gap between the shower doors that allows water to leak. With the tile in place first, you’ll know the exact shower door size that you need.





- Bathroom Remodeling
- Kitchen Remodeling
- Shower Installation
- Stair Installers
- Bathtub Installation
- Shower Door Installers
- Kitchen Design
- Bathroom Design Companies
- Storm Shelter Builders
- Pre-Made Cabinets
- Kitchen Refacing
- Bathtub Replacement
- Ceiling Tile Installation
- Suspended Ceiling Companies
- Residential Designers
- Stair Builders
- Remodel Designers
- Shower Enclosures
- Home Renovations
- Kitchen Renovations
- Garage Remodeling
- Grab Bar Installation
- Walk-In Tub Installers
- Tub to Shower Conversion
- Balcony Contractors

 - Derek Rose.png?impolicy=thumbnail)








