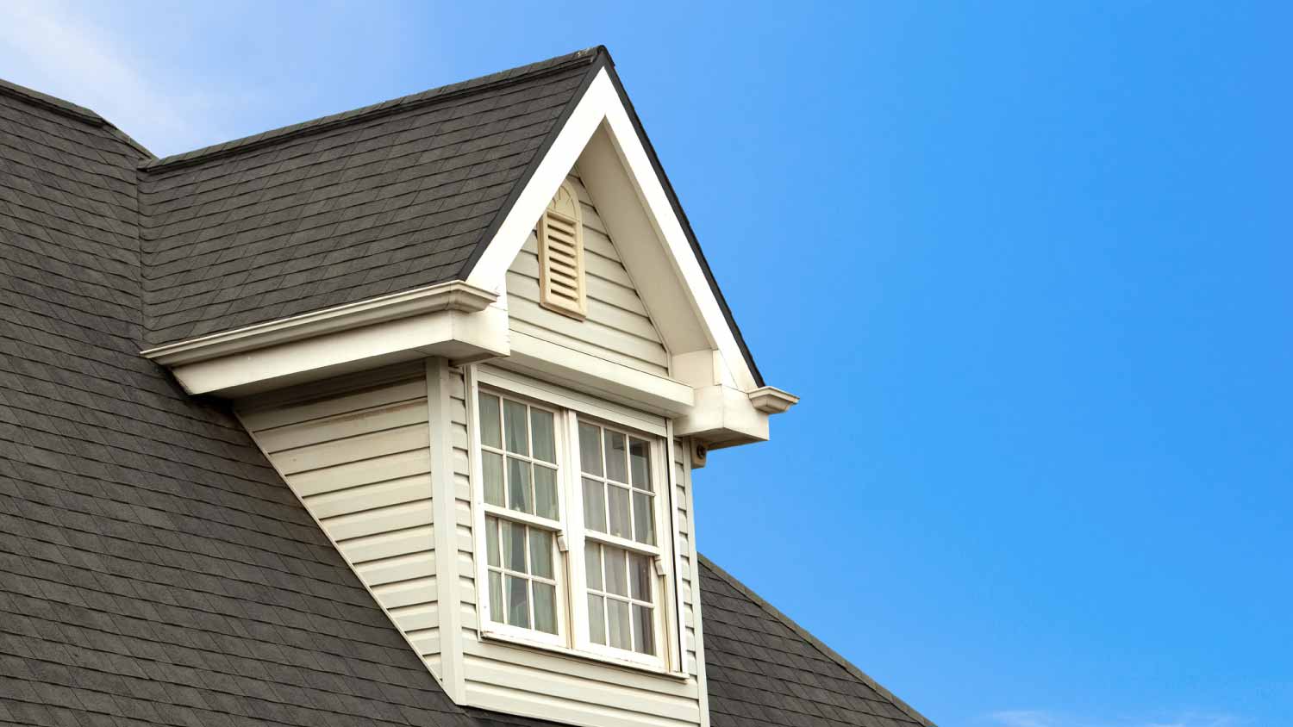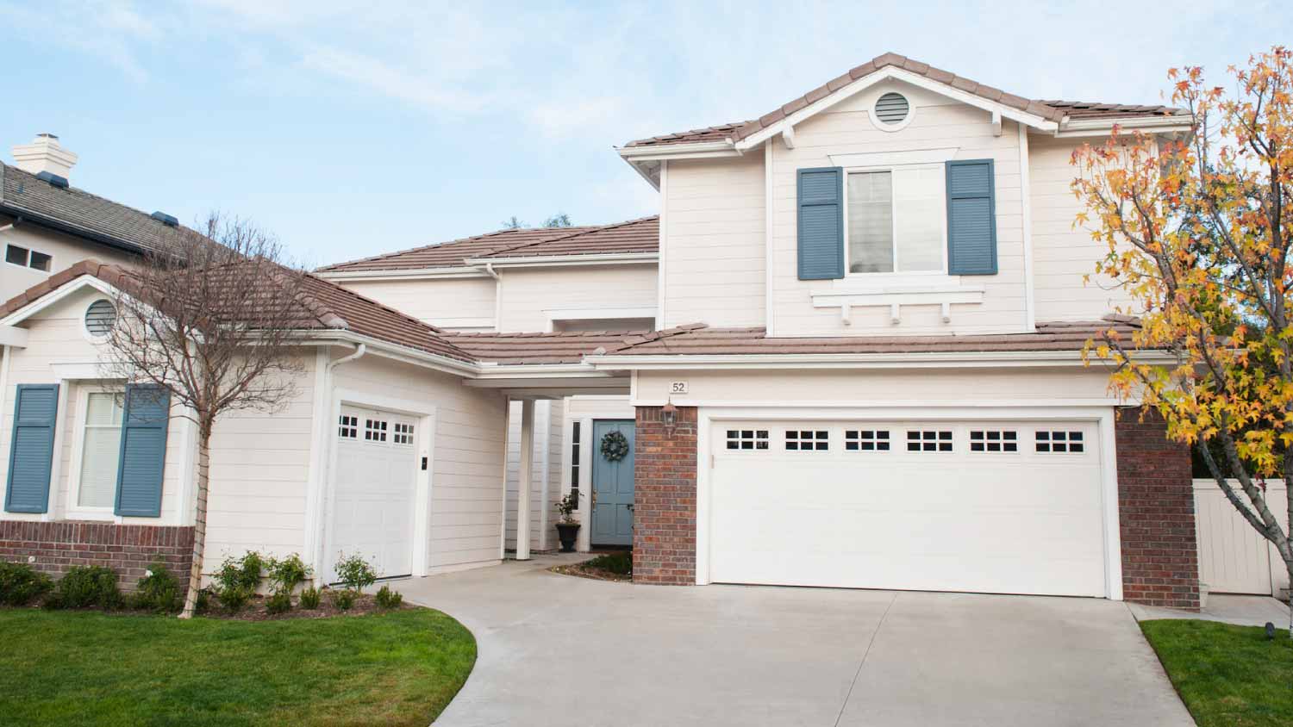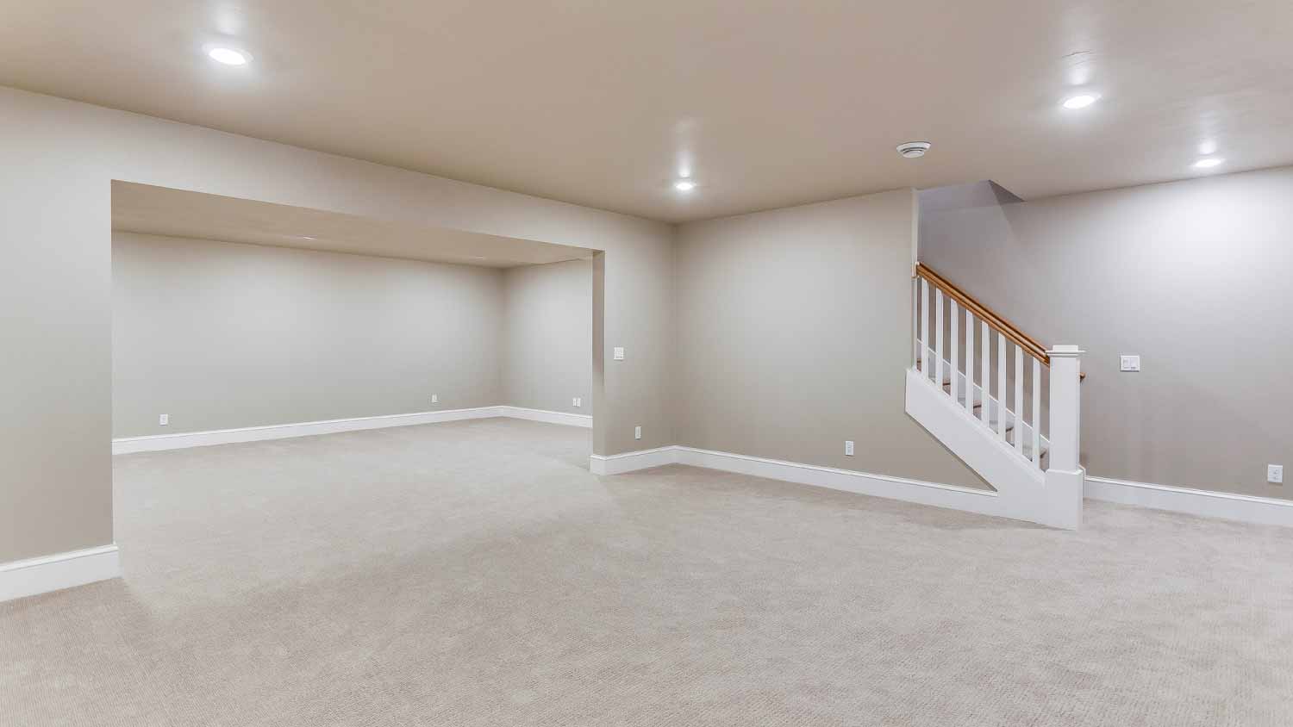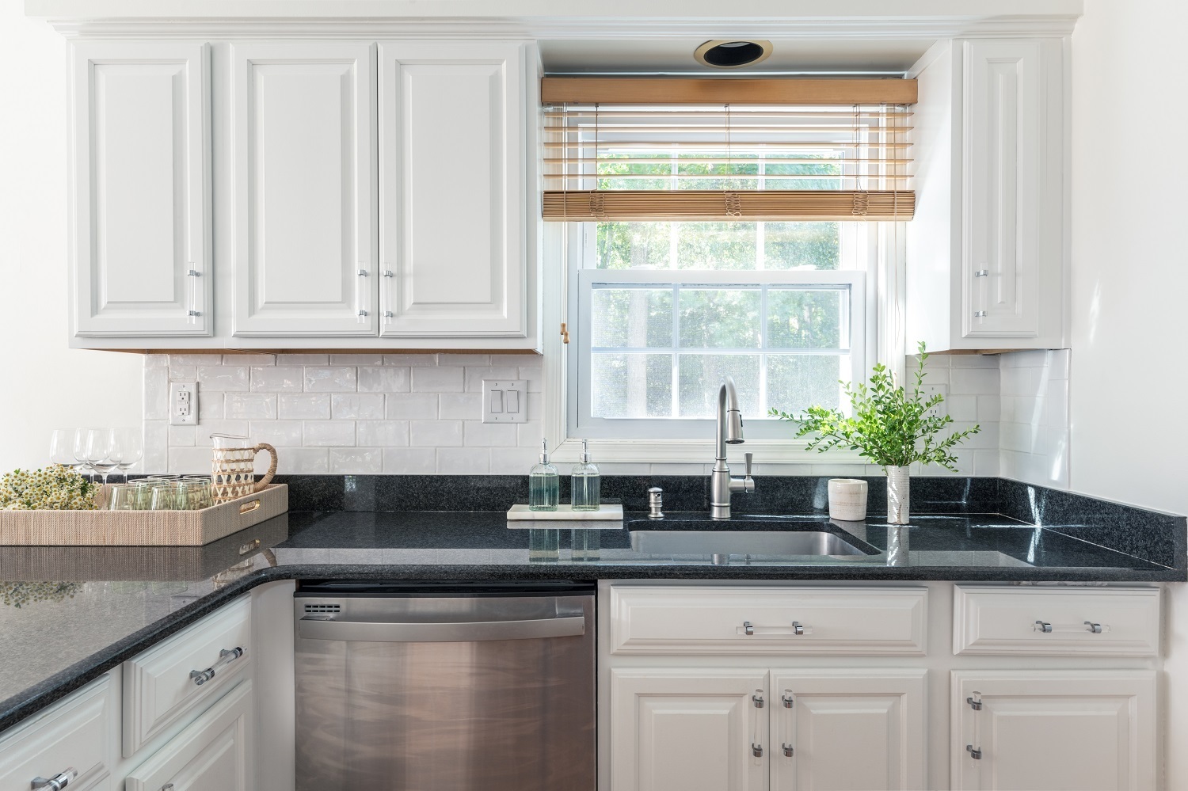8 Types of Home Additions to Increase Your Square Footage
Love your home? Don’t move—make it bigger instead


If you love your home’s location—and your mortgage’s interest rate terms—you may not want to move to get more space. Instead, consider adding on to your existing home to gain more livable square footage.
The most popular types of home additions include bump-outs, basement remodels, and conventional additions—but there are a few other options to explore. Such additions are not easy to do and can be pricey, but they may be the best option to match the goals you have for your home.
1. Bump-Out Addition
Homeowners who may only need one room or who live in a location where only a small addition is permissible can consider a bump-out addition. This type of home addition simply expands the home outward from its existing layout.
You would access the bump-out from a hallway or doorway from inside the existing home, so a seamless addition is important. Construction is relatively fast because bump-outs are small. You may not need plumbing, either, which saves money. The average bump-out addition cost ranges from $4,000 to $30,000. The price varies quite a bit based on the type of room you’re adding, such as a home office, bathroom, or mudroom addition.
| Pros | Cons |
|---|---|
| Simple addition | Small added space |
| Can be less pricey | Need seamless design |
| Specific use case | Limited benefits |
Best for: Homeowners who have a specific type of room they want to add.
2. Conventional Addition
A conventional home addition involves full-size construction. If you have a two-story home with a basement, the conventional addition may include adding space on all floors.
This type of addition ideally would result in a normal look for the finished home, as all the floors match. Adding a single room in a bump-out might look strange or throw off the symmetry of the home. The conventional addition generates quite a bit of square footage in one project, but it can be quite disruptive to your home life during the construction.
| Pros | Cons |
|---|---|
| Maintains symmetry | Expensive addition |
| Adds a lot of space | Disruptive process |
| Many design options | Makes odd roof lines |
Best for: Homeowners who want to maintain a home’s symmetry with the addition.
3. Dig a Basement
If you live in an area where you cannot add more aboveground square footage to your home, consider going under your existing home. It’s not always possible to add a basement to an existing home because of local building codes, the type of home you have, or the condition of the soil. Still, it may be worth investigating when other expansion options are equally challenging. The cost to excavate a basement ranges from $60,000 to $150,000. You’d then also have the cost to finish the basement to create more livable space at your home.
| Pros | Cons |
|---|---|
| Adds lots of space | Extremely expensive |
| Strong foundation | Must lift the home |
| No lost yard space | Very disruptive |
Best for: Homeowners who have no option to add on outward or upward.
4. Dormer Addition

If you have an attic or loft space in your existing home that simply isn’t livable now, you may be able to add one or more dormers. Some of these types of rooms are too tight to be livable because of the slope of the ceiling. A dormer is an extension outward from the slope of a roof that increases the interior livable space available in an attic or loft. Adding a dormer allows you to add windows, too, bringing natural light into the room. The average cost to add a dormer is $6,000 to $30,000. Adding a dormer is a good way to add some livable space in a manner that’s less disruptive to the entire home.
| Pros | Cons |
|---|---|
| Adds headroom to the loft | Adds minimal space |
| Creates natural light | Affects roof line |
| Makes attic livable | Dormers may leak |
Best for: Homeowners who want to make an attic or loft space more livable.
5. Four-Season Room
If you like the idea of bringing the relaxing feel of the outdoors into your home, a four-season room is an ideal selection for a type of home addition. The four-season room, also called a sunroom, can attach to the front or back of your home with minimal disruption to your daily life. This room has a lot of glass that allows sunlight penetration in winter, keeping the space warm. You often can open the windows to allow natural airflow in summer. Building a sunroom costs $20,800 to $72,600. If you build the space without tying it to your home’s heating and cooling system, you’ll save some money.
| Pros | Cons |
|---|---|
| Relaxing space | Design can be pricey |
| Minimal disruption | Requires permits |
| Adds natural light | You lose yard space |
Best for: Homeowners who want a relaxing, natural indoor space.
6. Room Over Garage

One type of home addition that you can do with minimal disruption to the rest of the home is adding a room above a garage. This can be a highly versatile space, as you can create extra storage, a small apartment, or anything in between. Adding plumbing, electrical, and HVAC services to the room over a garage often is easier than elsewhere in the home if the garage space underneath is unfinished. You may only want to provide access to this space from inside the garage, rather than from other areas of the home, which saves some money on the project. This is similar to a bump-out, but you don’t sacrifice yard space by adding the room vertically over the garage.
| Pros | Cons |
|---|---|
| Versatile space | Garages can be noisy |
| Easily add utilities | May lose symmetry |
| Preserves yard space | Space limitations |
Best for: Homeowners who want to add space vertically easily.
7. Second-Story Addition
When you want a type of home addition that adds a lot of space to your home in one project, a second-story addition is well worth considering. With this addition, you could construct a full second story over the entire ground floor of the existing home.
If you want to save money, you could do a partial second-story addition. Some local rules don’t allow such a large project, so check with your municipality. You also need a structural engineer and an architect to draw up the plans to add a second story safely with the proper level of support.
The cost to add a second story is among the most expensive types of home additions, ranging from $100,000 to $250,000. As a benefit, you may be able to easily add a bathroom in the second story by going directly over a first-floor bathroom and tying into its plumbing.
| Pros | Cons |
|---|---|
| Adds multiple rooms | Extremely expensive |
| You can tap into plumbing | Very disruptive |
| Gain versatile space | Structural concerns |
Best for: Homeowners who want to add a lot of space in a single project.
8. Finish Existing Basements or Attics

Many homes may have an unfinished basement or attic that local basement finishing contractors could turn into livable space. By finishing space that’s already part of your home, you’ll save quite a bit of money versus building home additions from scratch. You may even be able to do some of the work yourself. The cost to finish a basement or attic runs from $15,000 to $75,000.
| Pros | Cons |
|---|---|
| Reasonable cost | No new added space |
| DIY-possible project | Dimensions locked in |
| Far less disruptive | Less versatility |
Best for: Homeowners who want to quickly add livable space for a lower cost.
Can I Install Home Additions Myself?
When you are researching some of the most common types of home additions, the cost might catch you off guard. A home addition costs $80 to $200 per square foot when you build outward along the ground and $100 to $300 per square foot for second-story spaces. The cost also depends on the type of addition you’re doing. The required skill level and cost for an entryway addition is significantly different from the skill level and cost to finish an attic with a bathroom.
By doing the work yourself, you could save money on labor, which accounts for 30% to 50% of the total home addition cost. However, you need to have quite a bit of experience with DIY construction to handle a job like this. Only the most experienced homeowners should consider trying to do this project themselves. Even then, they almost certainly will want to hire a pro to do most of the planning and structural work.
Hiring a local home addition company ensures you receive the proper architectural and structural engineering expertise to build the home addition safely. Pros will obtain the necessary permits for you, too. They have the tools and skills to make the new addition match the rest of your home as seamlessly as possible.





- Bathroom Remodeling
- Kitchen Remodeling
- Shower Installation
- Stair Installers
- Bathtub Installation
- Shower Door Installers
- Kitchen Design
- Bathroom Design Companies
- Storm Shelter Builders
- Pre-Made Cabinets
- Kitchen Refacing
- Bathtub Replacement
- Ceiling Tile Installation
- Suspended Ceiling Companies
- Residential Designers
- Stair Builders
- Remodel Designers
- Shower Enclosures
- Home Renovations
- Kitchen Renovations
- Garage Remodeling
- Grab Bar Installation
- Walk-In Tub Installers
- Tub to Shower Conversion
- Balcony Contractors










