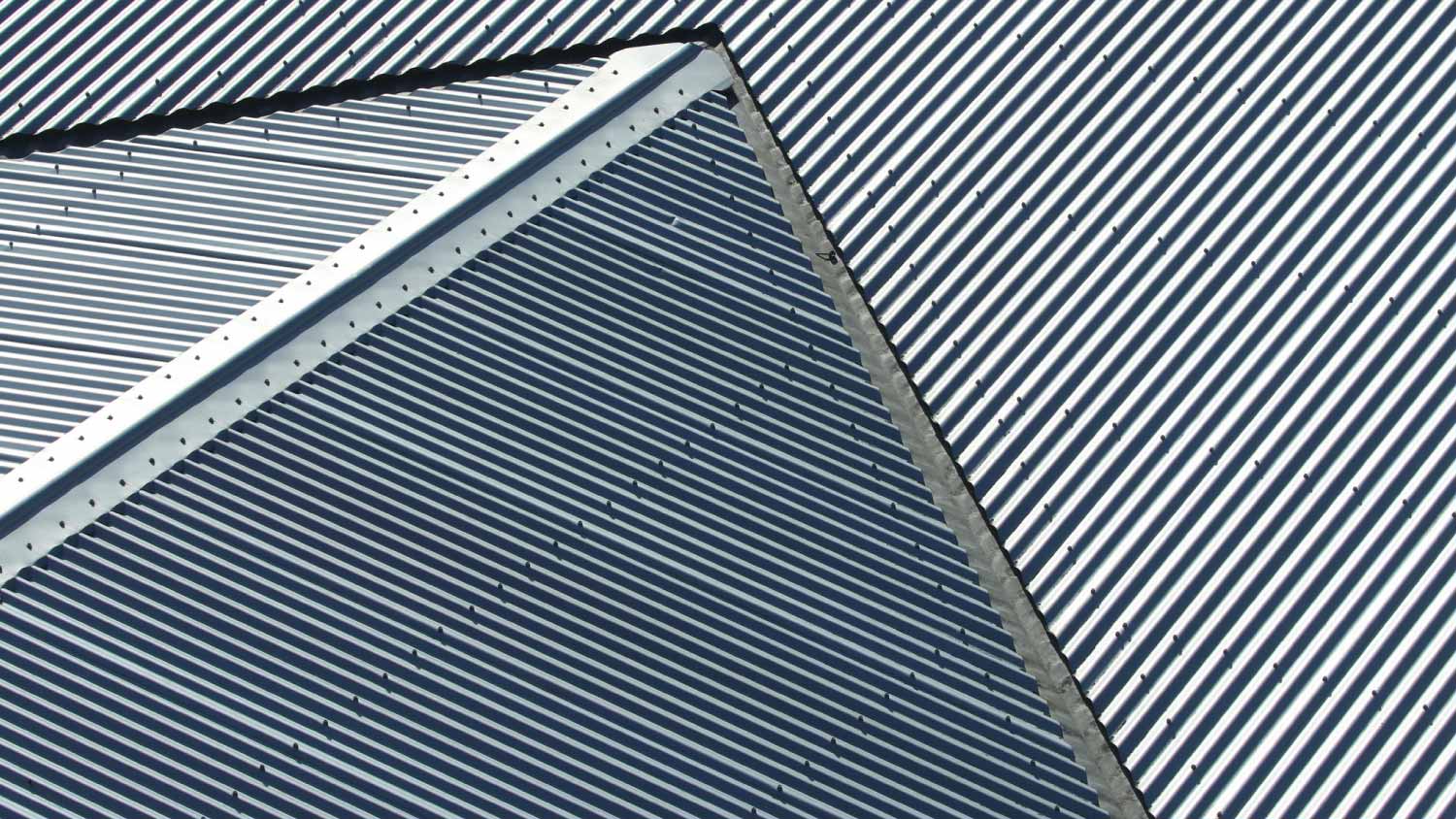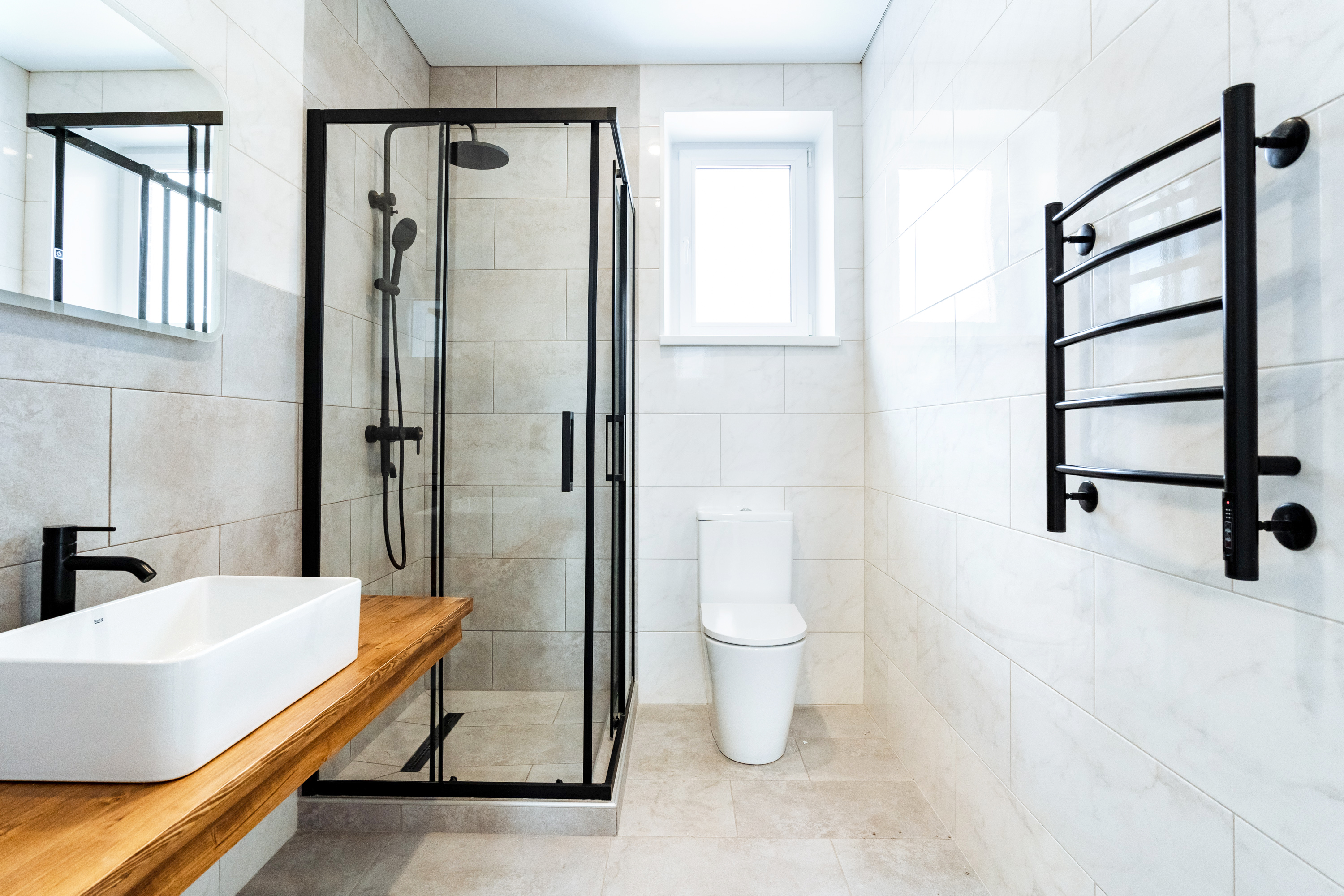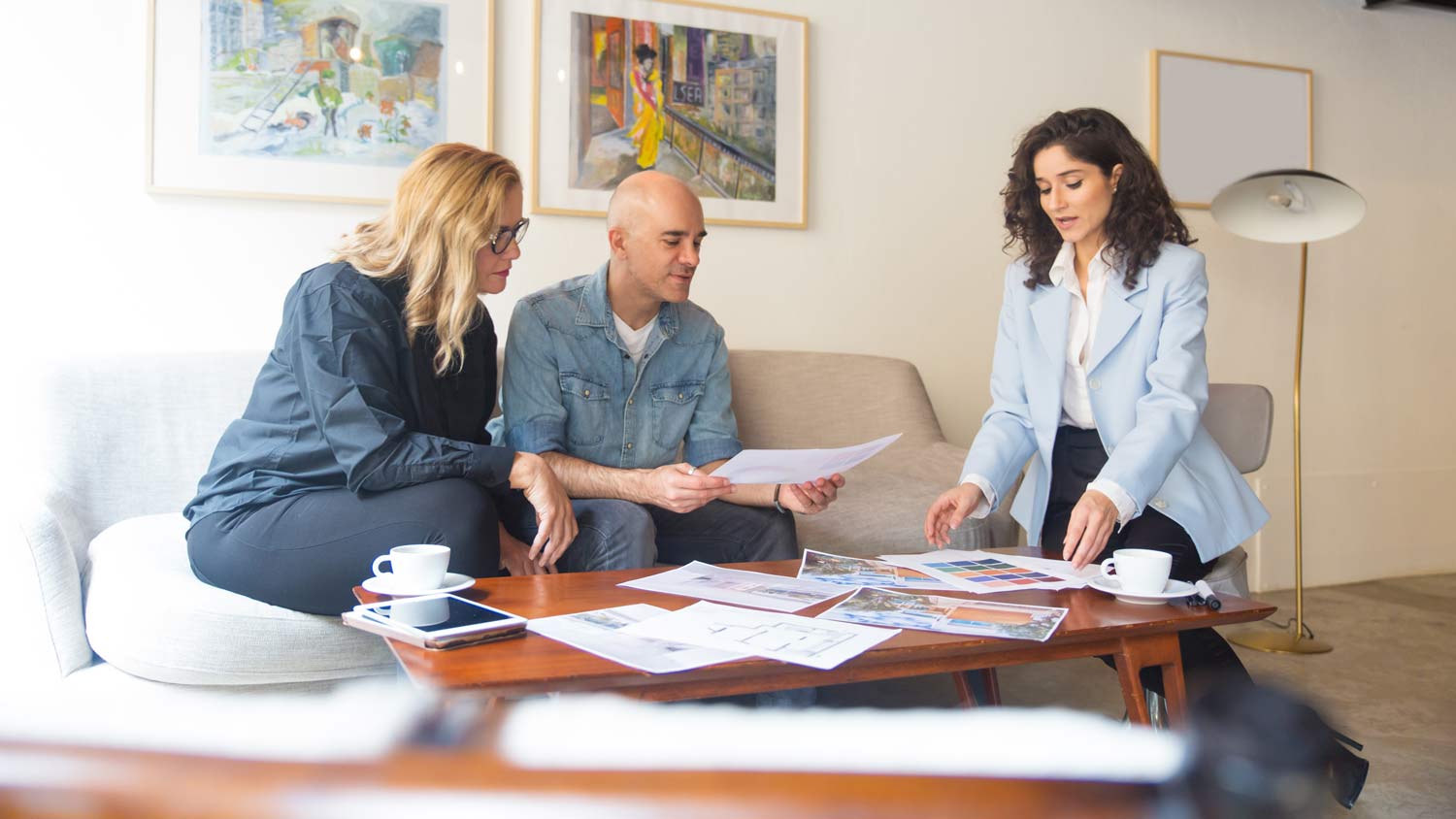
Find out how much it costs to install crown molding by type and size. Use our expert guide to figure out how much crown molding you need, how much crown molding costs near you, and whether you need to hire a pro.
Interior design and decorating costs depend on your project and location. Check with a local pro for your specific job.
Bedroom addition costs vary based on size, labor, and complexity.
Bedroom additions can improve comfort and boost home value and offer a return on investment (ROI) of 50% to 75%.
Professional labor is a major cost driver, accounting for 40% to 60% of your project total.
Permit fees range from $250 to $2000, depending on your location and your project’s complexity.
This article was created using automation technology and thoroughly fact-checked and edited by an Angi Editor in accordance with our AI policy.
Average bedroom addition costs range from $20,000 to $130,000, with a national average of $50,000. Most projects cost $100 to $500 per square foot, depending on size, finishes, and complexity. Understanding these costs helps you plan your budget and avoid surprises.
Adding a bedroom can make your home more functional and appealing, but it’s important to know the range of expenses involved. Labor accounts for 40% to 60% of the total cost, so choosing how much work to do yourself versus hiring a pro can impact your bottom line.
A bedroom addition includes more than just building walls and a roof. Your total bedroom addition cost covers materials, labor, design fees, permits, site preparation, and HVAC connections. The final price depends on the scope and complexity.

Construction expenses make up the largest share, including framing, roofing, insulation, drywall, and flooring. Systems like HVAC and electrical add to the total, especially if you’re expanding or upgrading.
Customization, accessibility, and energy-efficient upgrades can all drive costs higher, while choosing standard layouts and finishes can help keep expenses in check.
| Component | Average Cost |
|---|---|
| Framing and drywall | $16–$60 per sq. ft. |
| Roofing | $2–$6 per sq. ft. |
| Insulation | $1–$7.50 per sq. ft. |
| Flooring | $3–$20 per sq. ft. |
| Windows and doors | $350–$1,500 each |
| Electrical | $3–$10 per sq. ft. |
| HVAC | $35–$55 per linear ft. |
The size of your new bedroom is one of the biggest factors affecting total bedroom addition cost, with prices ranging from $100 to $500 per square foot. Larger spaces require more materials and labor, and may need additional structural support or utility upgrades. Custom or oversized bedrooms with luxury finishes or en suite bathrooms will cost more.
Common bedroom sizes include:
Small bedroom: 100 to 150 square feet
Standard bedroom: 150 to 250 square feet
Master suite: 250 to 400 or more square feet
| Bedroom Size (Sq. Ft.) | Average Cost |
|---|---|
| 100–150 | $10,000–$75,000 |
| 150–250 | $15,000–$125,000 |
| 250–400+ | $25,000–$200,000 |
Labor costs make up 40% to 60% of your project total. Several professionals are involved in a bedroom addition project, each bringing specialized skills. The main roles include:
General contractor: Oversees the entire project, coordinates trades, and manages schedules. Fees range from 10% to 20% of the total project cost.
Architect: Creates plans, ensures code compliance, and helps with permits. Design fees range from $4 to $12 per square foot, or $100 to $250 per hour, depending on complexity.
Electrician: Handles all wiring, outlets, lighting, and code requirements. Expect to pay $50 to $130 per hour for electrical work.
Labor rates vary by region and demand. It’s best to hire a general contractor for complex additions, but you may only need an electrician or designer for smaller or simpler builds. To save on pro costs, request multiple bids and consider handling some finishing tasks yourself.
Depending on your project’s needs, you may also need to hire:
Plumber: If you’re adding a bathroom or sink, plumbing installation can cost $45 to $200 per hour.
Structural engineer: For major changes to load-bearing walls or foundations, expect to pay $70 to $250 per hour for an assessment.
Interior designer: For help with space planning and finishes, a designer’s fees range from $100 to $500 per hour.
Landscaper: Restoring the exterior after construction can cost $50 to $100 per hour, depending on the extent of work.
Each of these pros is necessary when your bedroom addition involves their area of expertise, such as moving plumbing, reconfiguring HVAC, or making major structural changes.
[For a home addition], we charge piece-by-piece for the project, then we add our profit and overhead. For example, lumber for the project, permits, demolition, electrical, plumbing, and drywall. I add them up and then add our profit and overhead. On smaller jobs, we work by the hour and then add the material on top of that.
Geographic location plays a big role in bedroom addition cost. Urban areas and regions with higher labor and material prices will have higher overall costs. Local building codes and permit fees also impact your total.
For example, costs are highest in the Northeast and West Coast, while the Midwest and South often see lower averages. Permit fees and inspection requirements vary widely, so always check your city or county’s regulations.
Bedroom addition projects often come with additional costs beyond construction and finishes. Taxes and local fees can add to your final bill. Some homeowners need upgraded homeowners' insurance, which may increase annual premiums.
Warranties for workmanship or materials can provide peace of mind but may come with added cost. Special features such as built-in storage, smart home technology, or energy-efficient upgrades also impact the bottom line. ADA compliance or accessibility improvements, such as wider doors or ramps, will add to the total. Repairs to existing structures uncovered during construction, and post-construction cleanup, should also be included in your budget.
If your project requires demolishing an existing structure—like a porch, deck, or garage—this will increase your total bedroom addition cost. Demolition and site preparation can cost $1,000 to $5,000, depending on the size and complexity. Removing debris, grading the lot, and preparing the foundation all contribute to prep expenses. Always confirm whether demolition is included in your contractor’s estimate to avoid surprises.
Bedroom additions almost always require multiple permits, including building, electrical, plumbing, and zoning approvals. Your contractor often handles permitting, but homeowners are ultimately responsible for ensuring all paperwork is in order. Permit costs range from $250 to $2,000 based on your location and project scope. Skipping permits can lead to fines, work stoppages, or problems selling your home in the future.
Some homeowners consider taking the do-it-yourself route to save on labor. DIY bedroom additions cost less in direct labor, but require advanced skills, significant time, and specialized tools. Materials alone can run $10,000 to $30,000 for a small addition, but you will need to budget for equipment rentals and possible corrections if work is not up to code.
A full DIY build might save on labor, but comes with risks: code violations, safety hazards, and potential insurance issues. Most projects require permits and inspections, which must be passed even if you do the work yourself. Partial DIY—such as painting or installing flooring—can reduce costs without sacrificing quality or safety.
Remodeling means building a new addition or physically expanding your home, while renovating updates or improves an existing bedroom. Remodeling is more expensive, as it involves new construction, permits, and possibly changes to your home’s structure.
Renovating is often less costly, as it focuses on new finishes, better insulation, or added storage. For example, renovating a bedroom might cost $3,000 to $10,000, while building a new bedroom addition ranges from $20,000 to $130,000 on average. Consider your goals, the disruption to your home, and the potential return on investment when choosing between renovation and remodeling.
Consider these cost-saving strategies to make your bedroom addition project more budget-friendly:
Choose standard sizes and layouts to minimize custom work.
Source mid-range materials for finishes and flooring.
Get multiple quotes from licensed local home addition contractors to compare rates.
Complete some finishing work (painting, trim) yourself.
Plan for future upgrades instead of all at once.
Avoid moving major systems (plumbing, HVAC) if possible.
Consider prefab or modular bedroom addition options.
Schedule construction during off-peak seasons for better rates.
Adding a bedroom often increases your home’s resale value and appeal, especially in markets where extra bedrooms are in demand. Homeowners can see a return on investment (ROI) of 50% to 75%, depending on local market conditions and the quality of work.
Other factors that influence added value include location, the number of bedrooms, and the overall quality and design of the addition. A well-designed bedroom addition enhances functionality and makes your property more attractive to buyers. To maximize ROI, focus on a design that fits your home, secure all necessary permits, and consider energy-efficient upgrades and curb appeal improvements.
Home is the most important place on earth, which is why Angi has helped more than 150 million homeowners transform their houses into homes they adore. To help homeowners with their next project, Angi provides readers with the most accurate cost data and upholds strict editorial standards. We extensively research project costs to develop the pricing data you see, so you can make the best decisions for you and your home. We rely on reputable sources, including the U.S. Bureau of Labor Statistics, academic journals, market studies, and interviews with industry experts—all to ensure our prices reflect real-world projects.
Want to help us improve our cost data? Send us a recent project quote to [email protected]. Quotes and personal information will not be shared publicly.
From average costs to expert advice, get all the answers you need to get your job done.

Find out how much it costs to install crown molding by type and size. Use our expert guide to figure out how much crown molding you need, how much crown molding costs near you, and whether you need to hire a pro.

Discover the average cost of tin ceiling installation, including labor, materials, and key factors that impact your budget. Learn how to save and plan your project today.

Discover the cost to design a bathroom, including key price factors, to help you plan your remodel with confidence and avoid budget surprises.

Create a stunning and functional home or remodel with an interior designer. Follow these common interior design questions to prepare for working with a pro.

Architectural details like wood molding help frame a space and add visual interest. From baseboards and door casing to wainscoting and board-and-batten paneling, read on for a rundown of all the types of trimming for your home.

There are a lot of crown molding materials to choose from, and you’ll need to know the benefits of each to know how to pick the best one for your needs.