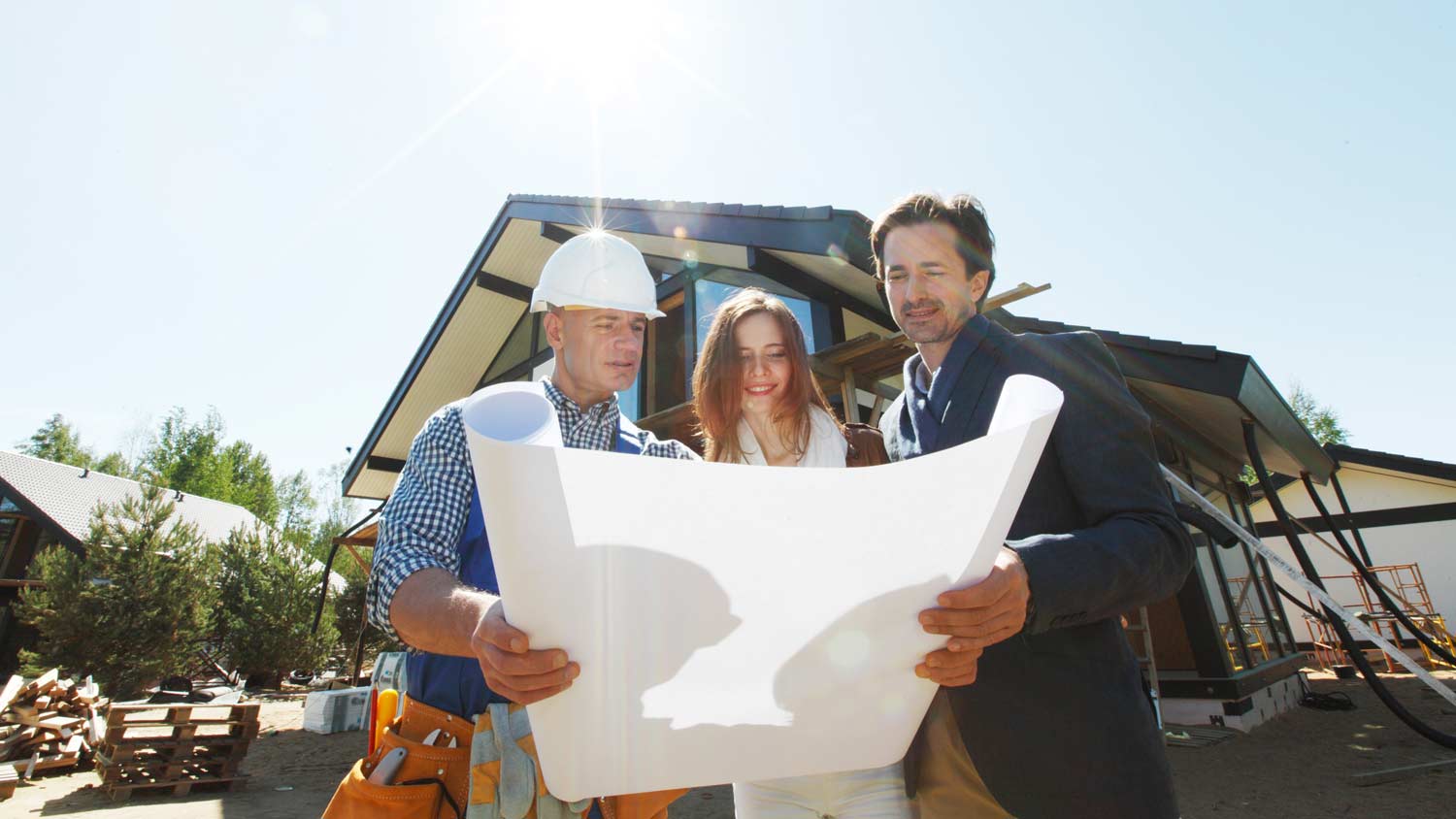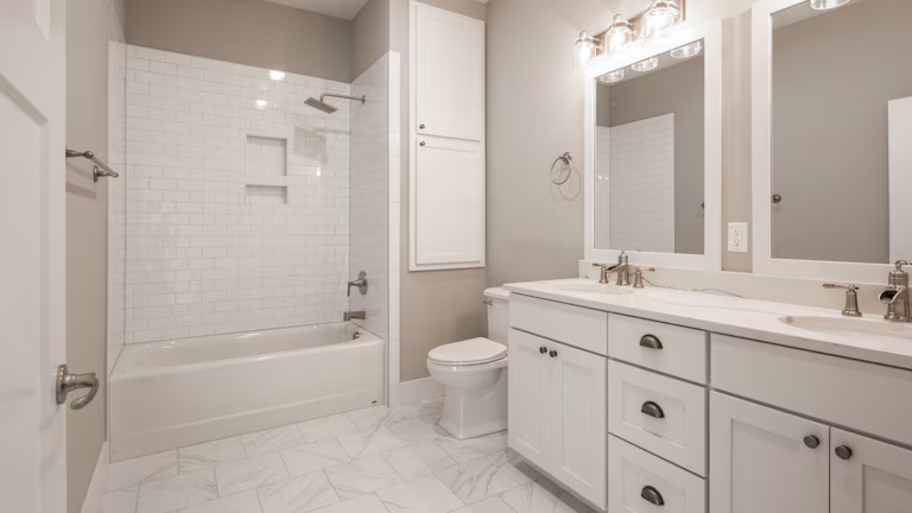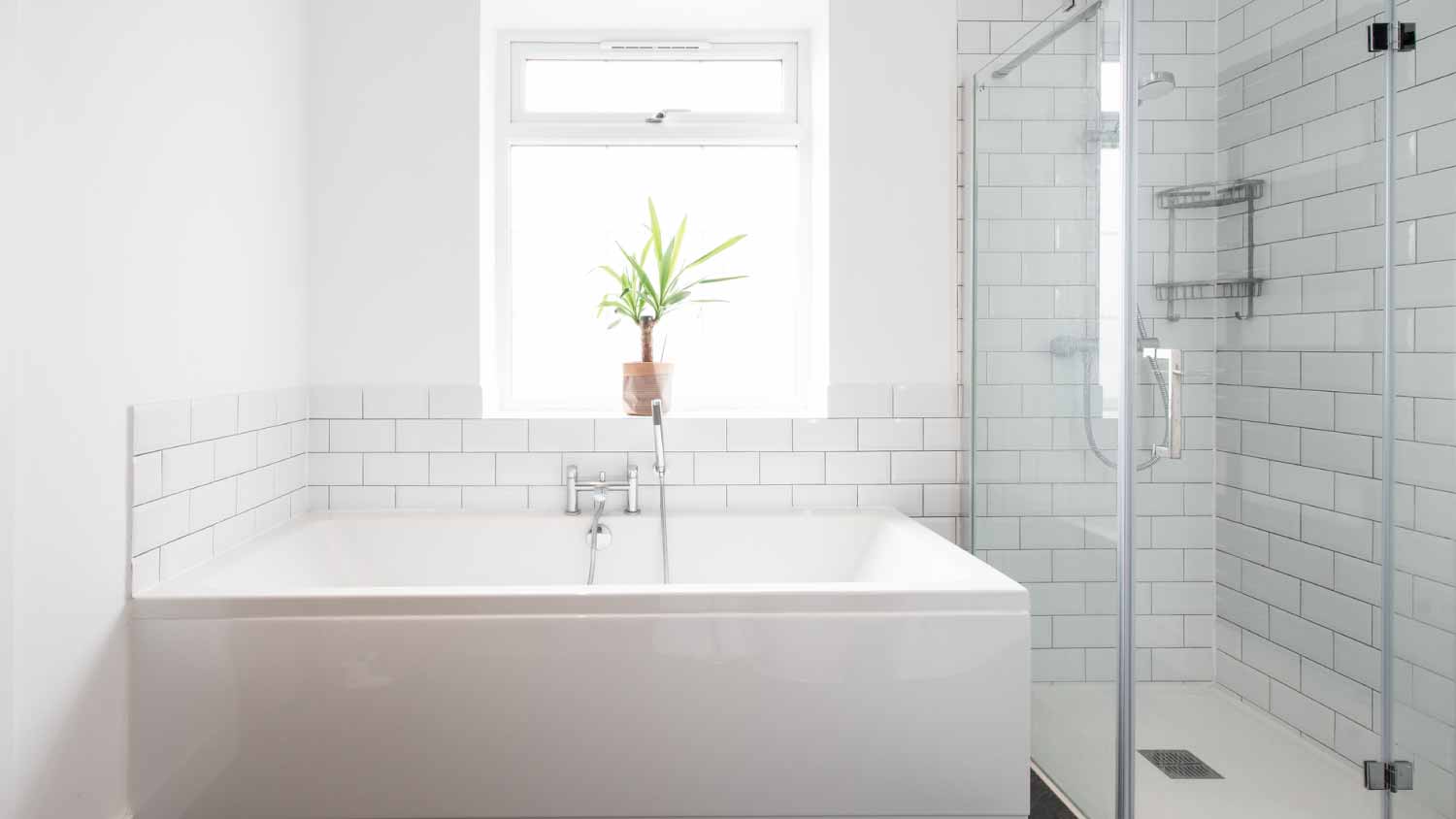
Remodeling your bathroom can add significant value to your home. Your bathroom remodel cost in Columbus, OH will depend on size, fixtures, materials, labor, and other factors.
An architect for an addition is often an additional but necessary expense.


An architect costs $6,630, on average, but depends on their experience and the project.
Many municipalities will require a licensed architect to permit a residential addition.
Architects can serve the role of general contractor, draftperson, and project manager.
Architects can help the permitting and inspection process move along smoothly.
Adding an addition to your home can be a massive and expensive undertaking. As you’re considering line items in the budget, you may wonder, “Do I need an architect for an addition?”
If you’re building a home addition, hiring a local architect can help make your vision a reality. Plus, they can make for a smoother process when it’s time to obtain your building permit. Here’s what to know about using an architect for your home addition.
When building an addition to your home, many municipalities require professional architectural drawings and plans before approving the project. In most cases, you’ll work with a residential architect, although many different types of architects could offer skills to help make your addition a reality.
Even if your locality doesn’t require blueprints from an architect for permitting, hiring an architect along with a local home addition contractor offers you more than just technical drawings. When building a home addition, finding the right architect will provide a more holistic view of the project.

On new construction or an addition, the cost of hiring an architect accounts for between 5% and 20% of your budget, or $6,630 on average. While this figure could sound daunting to some, it comes with a fair share of benefits that could ultimately save time and money on the addition.
The benefits of using an architect for an addition go beyond just sketches and renderings. Here are ways an architect can help an addition move smoothly and even save money.
An architect can take your remodeling ideas and create a realistic plan to make your home addition dreams come true. One of the questions to ask an architect before hiring them is their design process, as that could shed light on how they collaborate with clients and create plans.
The plans also serve as a roadmap for the contractors, including budget and timing. Depending on where you live, having design plans may be essential for permitting. With an architect, it’s easier to acquire the proper permits to start building.
An experienced architect can pinpoint issues in design and planning when they’re still on paper, saving you time and money before the build. Additionally, having an experienced architect on site when building an addition could help solve design and construction issues on the fly.
Hiring an architect for an addition means hiring them not only for their design skills, but also for their prior experience with home remodeling. They’ll bring a wealth of knowledge to the project, guiding your decision-making process from the beginning. They could advise you on how to make the most of your existing space and help build an addition within your budget that best meets your needs.
Without an architect overseeing the project, you could miss out on critical insights that could lead to more expenses later in the project or a final product that doesn’t meet expectations.
An architect may be close to a quarter of your budget on an addition, but having one on the project can help save you time and money overall.
When they draw up initial blueprints, they’ll likely include a detailed list of supplies required, helping you get a better sense of expenses from the start. An architect will also help find materials that work within your budget, sourcing alternative materials as required.
The budget can also include a timeline for the contractors. Like a general contractor, the architect can work with contractors to ensure they arrive at the site and complete their projects on time.
Beyond the initial permitting stage, your municipality will likely have to visit your addition regularly during construction to ensure it matches the proposed plans.
Architects will not only sign off on permits and plans, but they can also make changes to designs as needed, ensuring the permits have the proper documentation to move forward.
From average costs to expert advice, get all the answers you need to get your job done.

Remodeling your bathroom can add significant value to your home. Your bathroom remodel cost in Columbus, OH will depend on size, fixtures, materials, labor, and other factors.

Curious how much a shower remodel costs? From new fixtures to full installations, we have the prices you need to know to establish a shower remodel budget.

Finishing an attic can make a great addition to your home. This guide breaks down the cost to finish an attic, including labor, materials, and more.

Ready for a bathroom refresh? If you’re considering a new tub, learn the pros and cons of some of the best bathtub materials on the market.

An updated bathtub can give a bathroom a whole new look. Find out how much it costs to replace a bathtub in Orlando, FL, including prices by type and labor costs.

An updated bathtub can give a bathroom a whole new look. Find out how much it costs to replace a bathtub in Austin, TX, including prices by type and labor costs.