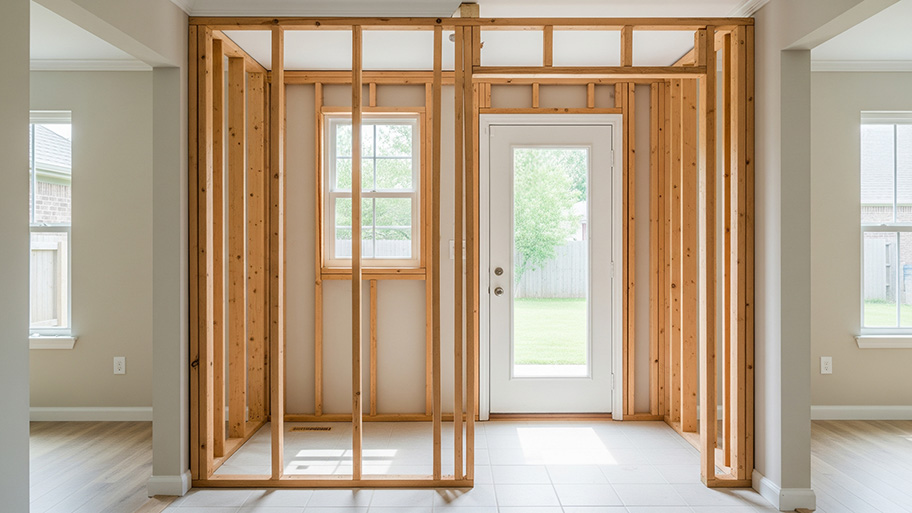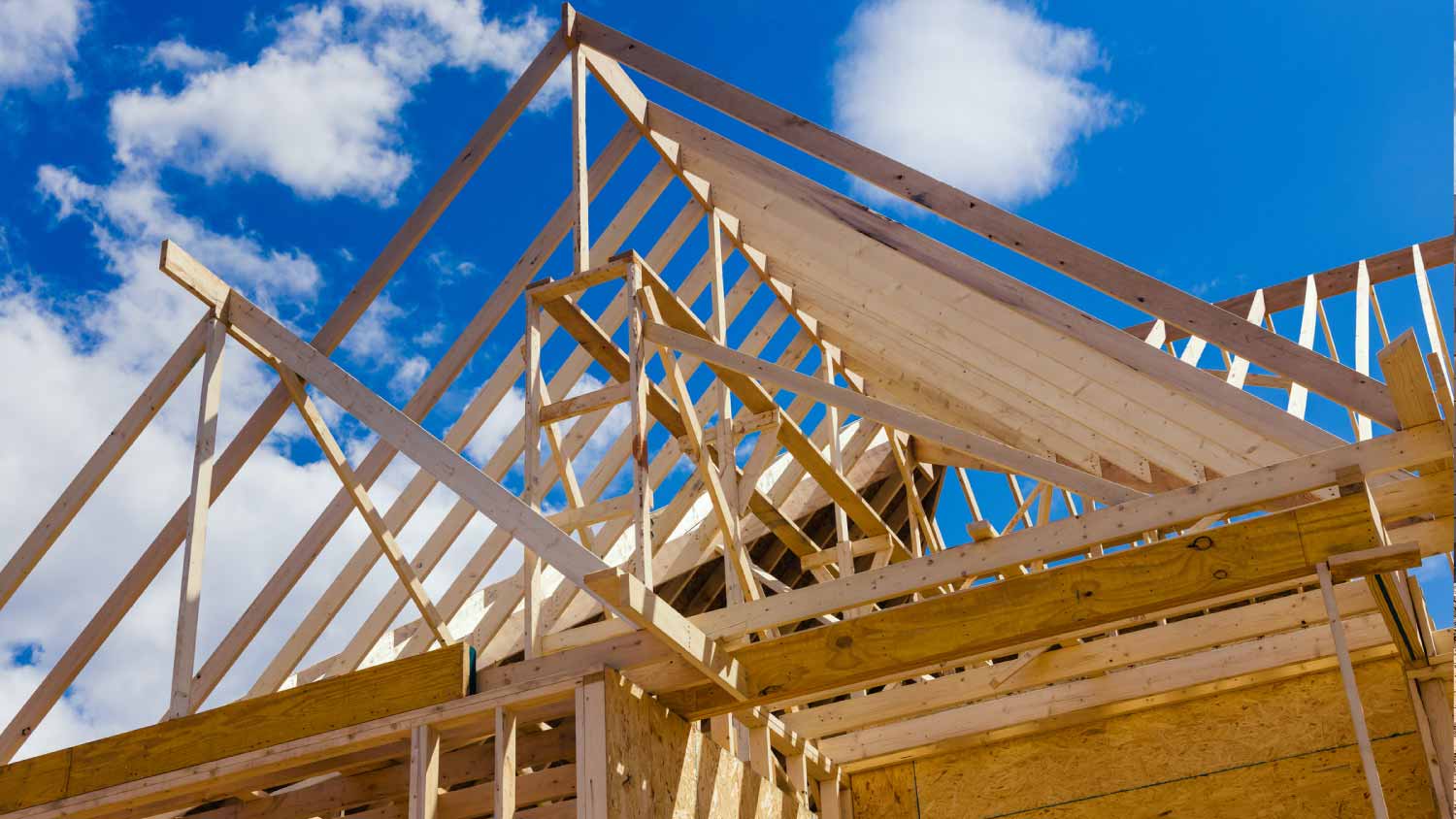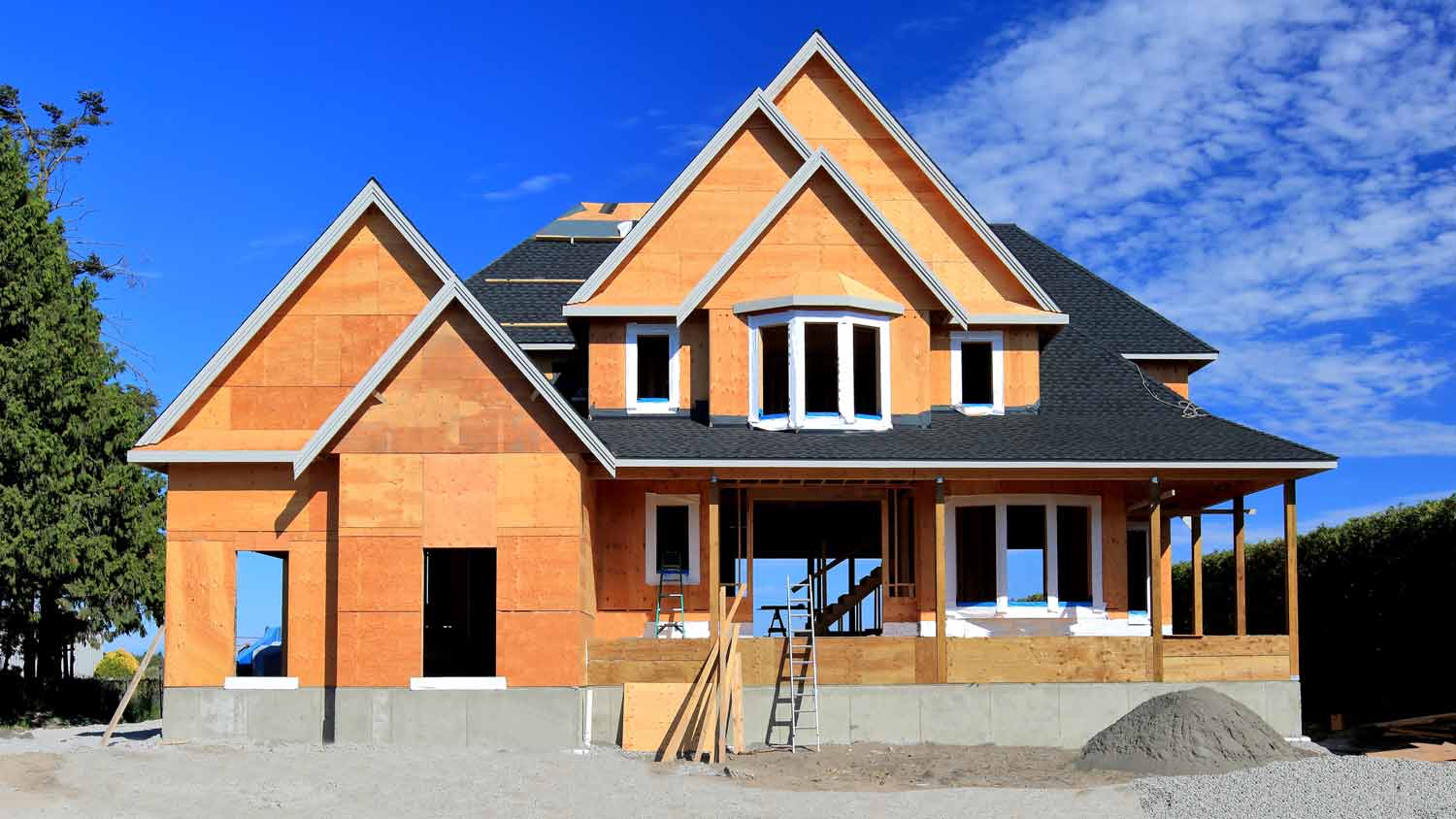
Sometimes, all your home needs is a new wall to make a room or provide an updated function to an existing space. Learn how much it costs to install a new wall.
Stay ahead of the game by understanding these documents


Hire a general contractor to identify the right types of construction documents for your projects and goals.
Bids and formal estimates are important for virtually any type of construction project.
If you’re building a custom house, you’ll need structural drawings.
3-D renderings or virtual walkthroughs can help you visualize your results before construction begins.
Whether you’re planning on building a house from the ground up, or you’re working on a home addition or extension, you’re likely going to see a lot of documentation throughout the process. Understanding the types of construction documents you’ll see will help keep you organized and on top of what’s going on with your project. In this guide, we’ll explain the different construction documents you might see, and the purpose of each.

One of the first things you’ll see from any contractor or professional you hire is a bid or a formal estimate. This document will include a breakdown of all of the materials or services the expert will provide. You’ll likely see line items and subtotals, as well as a total cost for services that includes everything in your project that each specific professional will handle.
You can expect bids from a variety of different professionals, depending on whom you’re hiring and for what purpose. Some of the bids you can expect to see will come from the following:
Architects or draftspeople
Surveyors
Structural engineers
General contractors
Subcontractors (plumbers, electricians, HVAC technicians, etc.)
Naturally, the most important thing to look for on your bid is the total, which tells you the all-in cost of hiring that professional. However, you should also review individual line items to make sure you’re getting what you want, subtotals to double-check math, and any language about how you and the professional will handle coming in under or over the proposed budget.
Best For: Finding the best professional for each stage of the project
A site plan is similar to a survey in that it provides a detailed and to-scale drawing of your property from a top-down perspective. It should include the location of underground and above-ground utility lines and connections, outbuildings, pools, your main structure, driveways, patios, sidewalks, walkways, and other landscaping features. It might also include topographical information if your lot is not level.
Architects, draftspeople, and structural engineers will all use the site plan to inform their work. A site plan is also necessary for obtaining the necessary permits, as they confirm your structure’s setback from property lines.
The site plan is mostly for other professionals and your building department to use for approvals and building guidelines, but you can check that the position of driveways, walkways, and other landscaping features are in line with your expectations.
Best For: Getting an idea of the layout of your property, and for building approvals

A structural engineer might provide a standalone structural drawing for your architect to work off of. This is usually the case if you have a unique building shape or a custom home design that requires help from a structural engineer.
The structural drawings are mostly for your architect to reference while drawing up blueprints. However, you can verify that the basic layout of the house, or the specifications of the home renovation, are to your liking.
Best For: Ensuring your home is structurally sound, especially when building a custom house
Architectural blueprints are much more involved than structural drawings, but they’re usually based on them. Blueprints will typically include:
The floor plan of your home
Window and door location
Schematics for main plumbing supply and waste lines
Schematics for main electrical components
Schematics for HVAC equipment location
Schematics for HVAC supply and return locations
Location of appliances
Details regarding where exterior utility lines run
Location of fencing and handrails
Roof dimensions
You might also get drawings for landscape design or furniture placement if your architect is also providing interior or exterior design services. Some architects will also include information on building materials, costs, and construction timelines, but this is usually only the case if you pay for blueprints, and also hire your architect to act as your project manager.
You’ll want to review your architect’s blueprints very carefully, as this is where your vision can become a reality. Check that the layout and floor plan are to your liking, that the doors and windows mesh with where you plan to place furniture, that your kitchen is set up for efficiency, and that all components you asked for (landscaping, interior design, etc.) are included.
Best For: Getting a to-scale sense of where everything in your home will be located

A 3-D rendering or virtual walkthrough is a 3-Dimensional representation of your proposed building project, usually created based on architectural drawings and specifications provided by you, the future homeowner. These offer you the unique ability to get a realistic look at your finished project before any local general contractors do any work.
Much like with an architect’s blueprints, you’ll want to spend some time with your 3-D drawing and make sure it’s precisely what you envision.
Best For: Seeing your completed project for approval before construction begins
Detail and specification reports include more specific details about the building materials your contractor will use during construction, and how everything will mesh together in the finished product. You might see specific SKU numbers for products or brand names and material sizes, along with information on fasteners and finishings, including:
Stud, rafter, and joist sizes
Roofing material, including brand and color
Specific flooring material, including brand and color
Paint colors and quantities
Type, brand, and color of siding material
Specific doors and windows, including brand, size, and frame and glass materials
Details on interior and exterior trim
Insulation type, brand, quantity, and R-value
Quantity of concrete, stone, and other masonry products
Brand and size of fasteners, including framing nails and structural screws
Type, brand, size, and color of all appliances
Details on countertop material, color, and size
All items will usually include a proposed quantity, which is often 10% higher than what your builder expects to use to account for waste and mistakes.
The materials list is mostly for your builder to use and your architect or project manager to approve, but you should look through everything and confirm that it’s in line with what you’re expecting. Double-check the color and material for everything, including flooring, windows, doors, siding, and roof.
Best For: Getting a detailed account of all materials that will go into your build

As the name suggests, the construction schedule is a document that includes an overview of the build process from start to finish, plus a detailed breakdown of each major portion of the construction. For new construction, you will likely see an estimated completion date for the following:
Permit approval
Ground preparation
Foundation pouring
Framing
Roofing and siding
Roughing in utilities
Window and door installation and sealing
Kitchen and bathroom installation
Insulation
Drywall
Flooring
Interior and exterior finishes
Review your construction schedules to make sure they line up with your expectations, but be mindful that the weather, permitting delays, and other unforeseen circumstances can cause unexpected delays.
Best For: Getting a sense of how long your project will take to complete
The construction contract is the final piece of the puzzle before your construction project actually begins. The contract will lay out an agreement between your general contractor or construction manager and you as the homeowner. It will often include most of the documents mentioned above to provide a detailed account of what services your contractor will provide, what materials they will use, and how they will go about completing the work.
The contract should also include payment information and construction management fees, sometimes in the form of a draw schedule. This details what percentage of the total will be due and when. You’ll typically see an initial draw for purchasing materials, a draw once half of the construction is completed, and a final draw after you approve the completed project.
As you can imagine, the construction contract is an important document to read carefully. Make sure you read and understand everything, but specifically look for the following:
Payment information
General construction conditions, which can include fees for related materials or services
Language about what happens if the work isn’t up to your standards
Language about how disputes will be resolved
How you and your builder will handle change orders
The proposed work schedule
Best For: Giving you a complete breakdown of how your construction project will progress

An as-built drawing is a final document that you may or may not see at the end of your project. It’s a final drawing usually completed by an architect or draftsperson that shows what the contractor actually built. You can then compare the as-built drawing to your original approved plans to help keep track of changes, settle disputes, and maintain accurate records of how your home is built for the future.
Look for differences between your approved plans and your as-built drawing to identify potential issues with the work.
Best For: Confirming that your contractor completed the construction project as envisioned
From average costs to expert advice, get all the answers you need to get your job done.

Sometimes, all your home needs is a new wall to make a room or provide an updated function to an existing space. Learn how much it costs to install a new wall.

When your home project requires a professional at the helm, how much are construction management fees, and how do they determine their rate? Let's break it down.

Strong floor joists are the key to a structurally safe home. The cost of floor joist repair will often come down to what is causing the problem.

Learn about the eight most common types of house framing, each with different pros and cons, ideal locations, and costs, to determine the best one for your build.

What is included in framing a house? This process involves framing the floors, walls, and roof. Contractors must follow a detailed building plan for success.

The cost to install a wheelchair platform depends on size, type, labor, and other factors. See how much your wheelchair platform could cost.