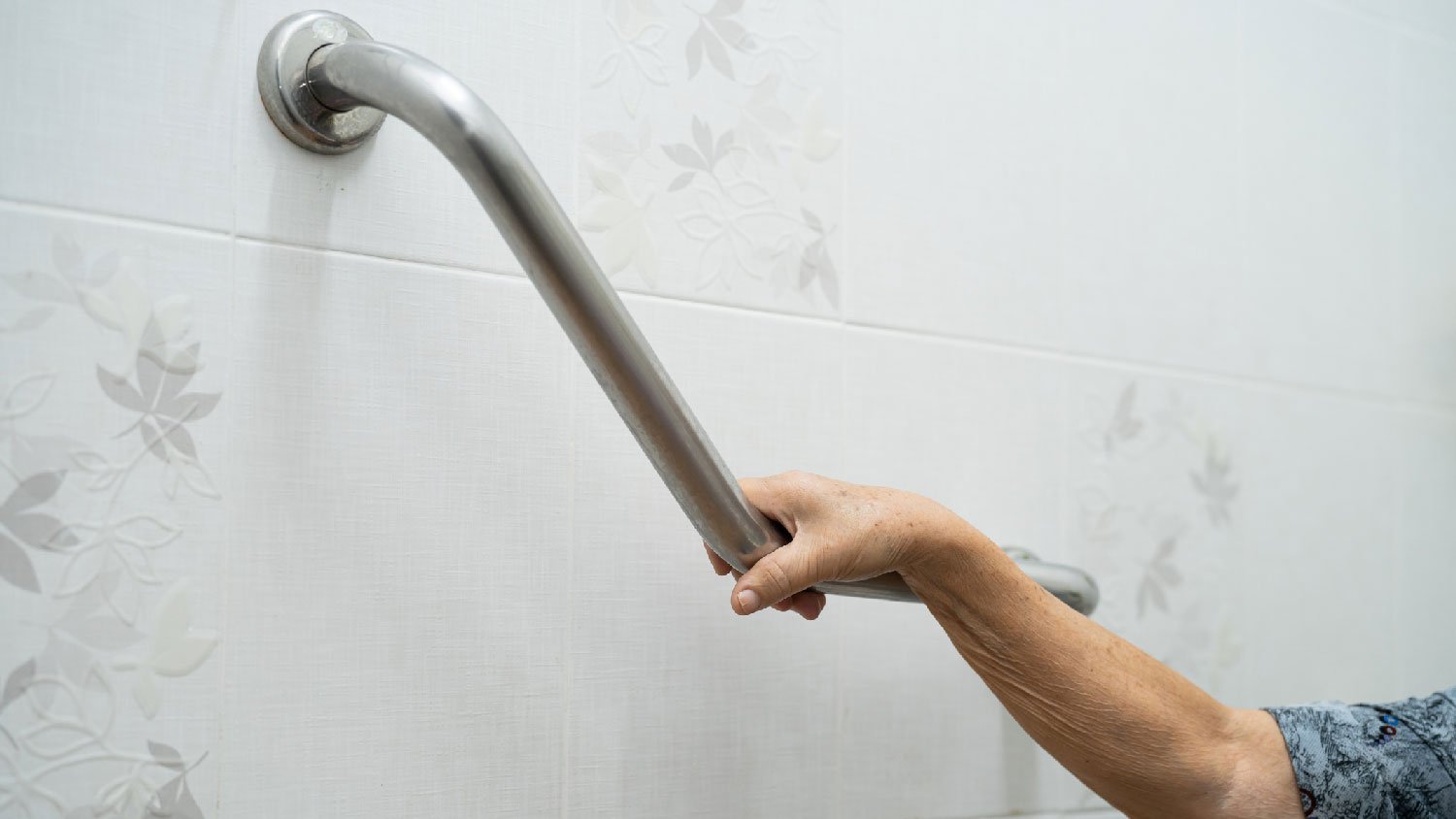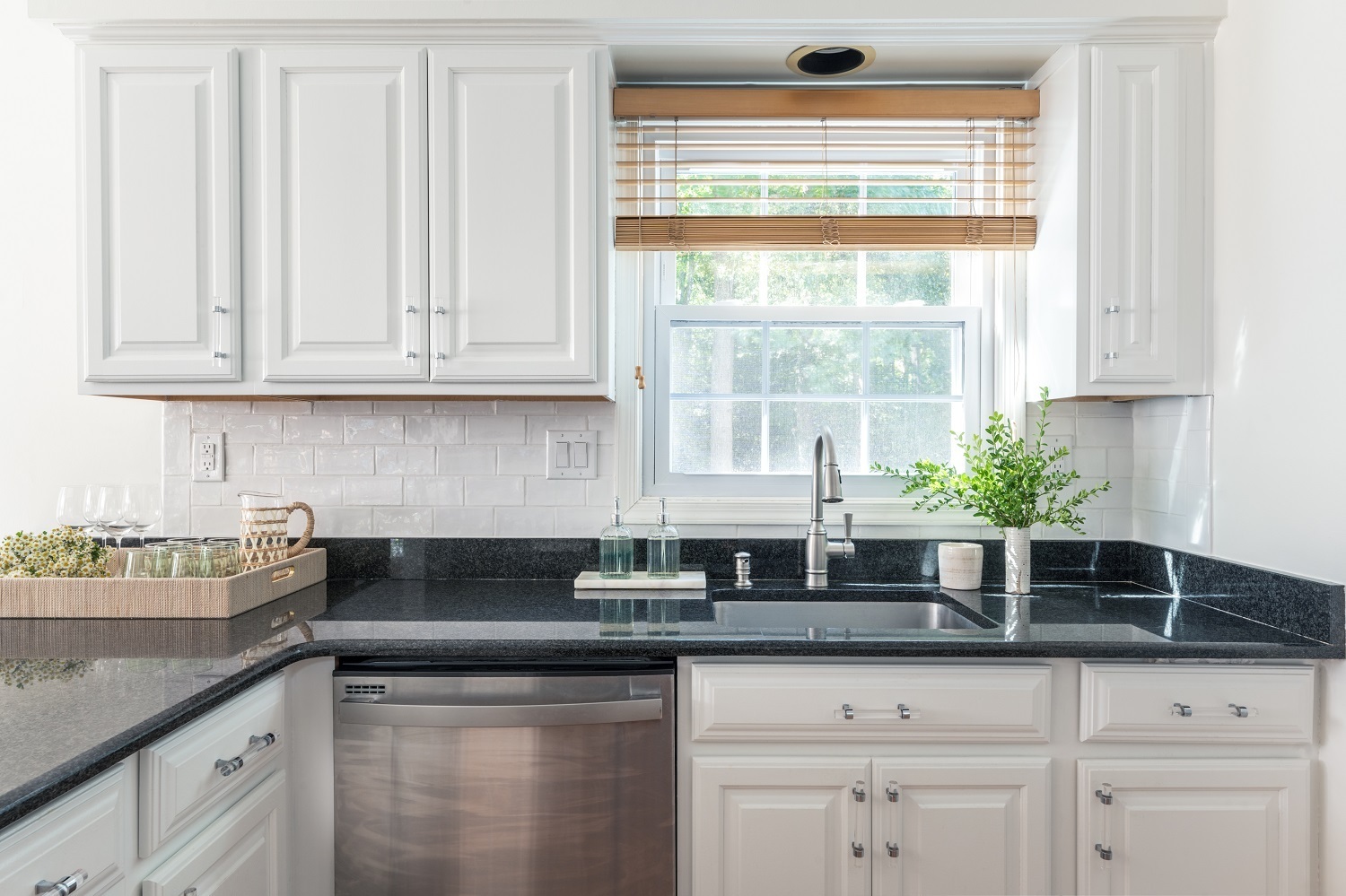Toilet Grab Bar Height Requirements: A Homeowner’s Guide for Safety and Convenience
Hang onto these recommendations during your accessibility remodel


The required toilet grab bar height for ADA compliance is 33 to 36 inches from the floor.
Ensure no obstructions are 1 1/2 inches below or 12 inches above a grab bar.
The ADA requires at least two grab bars around a toilet, but you may want to install four.
The ideal toilet grab bar placement depends on the layout of your bathroom.
Grab bars are an essential feature for making your bathroom more accessible. You just need to know where to put them. Though there aren’t any specific requirements for residential bathrooms, the International Code Council (ICC) and Americans With Disabilities Act (ADA) have a set of standards you may want to use as guidelines. Here’s what you should know about toilet grab bar height and placement.
What Are Grab Bars?
Grab bars (also known as safety rails or shower bars) are popular accessible bathroom fixtures. These secure rails are mounted on a wall, ceiling, or floor to help:
Assist with maneuvering in and out of a wheelchair
Help maintain balance while sitting or standing
Provide extra stability
Lessen fatigue while standing
Prevent slips and falls
There are many types of grab bars for different purposes—some are more beneficial in bathroom remodels for older adults, while others are better for people who use wheelchairs. Most commonly, you’ll find straight grab bars installed vertically, horizontally, or diagonally around the toilet, shower, and bathtub. Grab bars for the toilet are mounted at a height of 33 to 36 inches.
Universal design aims to make bathrooms functional and safe for all in the home. Features include grab bars, a comfort height toilet, slip-resistant flooring, a shower seat, a walk-in tub, a curbless shower, and making the bathroom wheelchair accessible.
Where Should I Place Toilet Grab Bars in My Bathroom?

At home, you should be able to place your toilet grab bar wherever it feels comfortable. You don’t need to follow guidelines from the ADA unless you’re building an accessible bathroom on a commercial property.
That said, it’s a good idea to consider the accessibility standards outlined in the ICC’s ANSI-ICC A117.1 Standard for Accessible and Usable Building Facilities. These standards were created by experts with safety and convenience in mind. A local bathroom remodeler can get further into the details and make recommendations for your bathroom. Basic requirements for grab bars around the toilet include:
A horizontal grab bar behind your toilet
A horizontal grab bar next to your toilet
A vertical grab bar in front of your toilet (depending on the local building code)
Horizontal bars mounted 33 to 36 inches from the floor
In most residential bathrooms, you’ll want two to four grab bars around your toilet for maximum safety and comfort. The ideal placement depends on your bathroom layout.

Toilet With One Side Wall in a Corner Layout
For a toilet tucked into the corner of the bathroom, consider installing three grab bars:
One horizontal straight grab bar on the side wall next to the toilet
One vertical straight grab bar above the horizontal grab bar on the side wall
One horizontal grab bar behind the toilet
Alternatively, some people find it more comfortable to skip the grab bar behind the toilet and opt for a freestanding grab bar next to the toilet on the side without a wall. Remember that a grab bar on the back wall is necessary for ADA compliance.
Toilet With Two Side Walls
For a toilet with two side walls, consider installing a minimum of four grab bars:
One horizontal straight grab bar on each wall next to the toilet
One vertical straight grab bar above each horizontal grab bar
To minimize costs, you can install one 90-degree grab bar on each wall or one horizontal grab bar on each wall at a diagonal angle.
Freestanding Toilet With No Side Walls
For a toilet with no side walls, consider installing a minimum of two grab bars:
One freestanding grab bar on each side of the toilet
Many homeowners choose swing-up grab bars (that can be pushed to a vertical position) for at least one side of the toilet. An L-shaped freestanding grab bar may offer more stability. The height and length depend on personal comfort.
Tips for Installing Grab Bars in a Bathroom
When installing a grab bar for your toilet, consider the placement and height that works best for you. No two people are the same, and ADA guidelines may not be the most comfortable for people who are shorter or taller than average. That said, if you’re striving for ADA compliance, it’s a good idea to hire an accessible bathroom contractor who understands the requirements and can plan the best safety features for your home bathroom.
Here are some tips to help you get started:
Get the right length: For ADA compliance, side wall grab bars should be a minimum of 42 inches in length. Back wall grab bars should be a minimum of 36 inches in length. Most residential properties have grab bars that are 18, 24, 30, or 36 inches in length.
Get the right toilet grab bar height: For ADA compliance, the top of each horizontal grab bar should be 33 to 36 inches from the floor. Vertical shower transfer bars should be 3 to 6 inches above the horizontal bar.
Avoid obstructions: Aim for a minimum of 1 1/2 unobstructed inches below a grab bar and 12 unobstructed inches above it. For ADA compliance, mount your toilet paper dispenser below your grab bar at a minimum height of 19 inches.
Make sure it can support your weight: Attach your grab bar to a stud behind the wall for safety. If there isn’t a stud in the right place, you may need a contractor to reinforce the drywall with a plank.
Don’t forget toilet dimensions: The dimensions of an accessible toilet are taller than a standard toilet, which will impact the most comfortable height for your grab bars.
Consider other universal design upgrades: Grab bars are just one universal design upgrade that can make your bathroom more accessible. Consider adding additional accessibility features like shower seating and non-slip flooring along with your grab bars.





- Bathroom Remodeling
- Kitchen Remodeling
- Shower Installation
- Stair Installers
- Bathtub Installation
- Shower Door Installers
- Kitchen Design
- Bathroom Design Companies
- Storm Shelter Builders
- Pre-Made Cabinets
- Kitchen Refacing
- Bathtub Replacement
- Ceiling Tile Installation
- Suspended Ceiling Companies
- Residential Designers
- Stair Builders
- Remodel Designers
- Shower Enclosures
- Home Renovations
- Kitchen Renovations
- Garage Remodeling
- Grab Bar Installation
- Walk-In Tub Installers
- Tub to Shower Conversion
- Balcony Contractors
- Tub Grab Bar Placement: A Homeowner’s Guide
- What Is the Proper Distance Between a Toilet and a Vanity or Sink?
- A Total Guide to Toilet Dimensions and How to Measure for Your Space
- How to Design an Accessible Bathroom for Older Adults
- Who Should You Call to Replace a Toilet?
- What’s the Difference Between Standard Height and Comfort Height Toilets?
- 6 Ways to Unclog Your Toilet Without a Plunger
- 7 Best Tips for Cleaning a Toilet
- 10 Toilet Facts That’ll Make You Appreciate Your Commode More
- Toilet Rough-In Dimensions: A Complete DIY Guide to Measure a Toilet











