Standard Window Sizes: A Complete Guide to Understanding Window Dimensions
Size up your windows for replacement


Standard windows cost less to install than custom windows.
Most modern homes contain standard window sizes.
The most common replacement window types are double-hung and single-hung windows.
If you’re adding new windows to an in-progress home or upgrading your outdated models, you may be scratching your head over standard window sizes. There are so many numbers and measurements to consider, after all. Most windows, whether they’re basic models or money-saving, energy-efficient windows, come in a few widely available standard window sizes.
Even with so many different window frame types to choose from, these frames all come in standardized dimensions. Let’s take a look at some of the most common window sizes and how to measure your windows to get spot-on dimensions.
What Is the Standard Window Size?

At first glance, the numbering system for replacement windows in any window replacement guide may be confusing. Instead of stating window dimensions as whole inches, as you find on a tape measure, manufacturers often list sizes as a combination of feet and inches—feet plus inches beyond a whole foot (width) combined with feet plus inches beyond a whole foot (height).
For example, a 24-inch by 52-inch standard-size window measures 2 feet by 4 feet plus 4 inches. Therefore, the designation for the window is 2044. The 20 stands for two feet, and the 44 stands for 4 feet plus 4 inches past the whole-foot number. Another example: A 20-inch by 30-inch window would be considered an 1826, equal to 1 foot, 8 inches by 2 feet, 6 inches.
However, some manufacturers list some or all of their standard window sizes in whole inches instead of feet plus inches. In that case, a 2-foot by 3-foot window measures 24 inches by 36 inches, and its size designation is 2436. Be sure to check which system your window manufacturer uses before ordering.
Buying windows in standard sizes is much less expensive than ordering custom-size windows. Despite their standard designation, common dimension windows are, in fact, available in massive amounts of various sizes and prices. Different window types each have their own typical “standard” dimensions.
Double- and Single-Hung Window Sizes
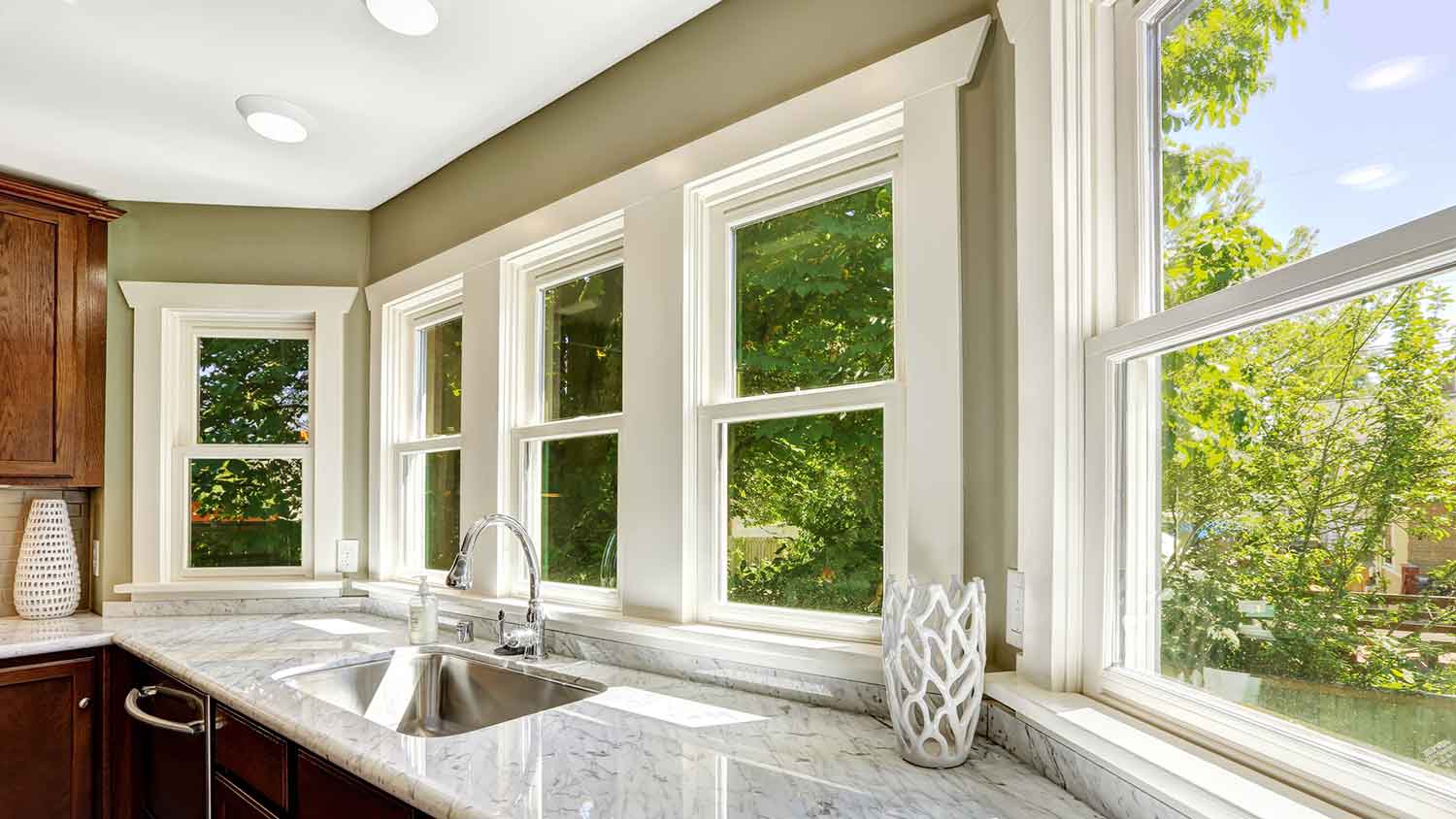
The most common window replacement types are double-hung and single-hung windows. Double-hung windows consist of two moving sashes: one that slides up and another, normally on top, that slides down. Single-hung windows look identical to double-hung windows, but only the bottom sash raises to open on single-hung windows. So, what are standard window sizes for double- and single-hung windows? Find out in the charts below.
24 to 28 Inches Wide
2 feet wide by 3 feet tall (2030)
2 feet, 4 inches wide by 3 feet tall (2430)
2 feet wide by 3 feet, 8 inches tall (2038)
2 feet, 4 inches wide by 3 feet, 8 inches tall (2438)
2 feet wide by 4 feet tall (2040)
2 feet, 4 inches wide by 4 feet tall (2440)
2 feet wide by 4 feet, 4 inches tall (2044)
2 feet, 4 inches wide by 4 feet, 4 inches tall (2444)
2 feet wide by 4 feet, 6 inches tall (2046)
2 feet, 4 inches wide by 4 feet, 6 inches tall (2446)
2 feet wide by 5 feet tall (2050)
2 feet, 4 inches wide by 5 feet tall (2450)
2 feet wide by 6 feet tall (2060)
2 feet, 4 inches wide by 6 feet tall (2460)
32 to 40 Inches Wide
2 feet, 8 inches wide by 3 feet tall (2830)
3 feet, 4 inches wide by 3 feet tall (2430)
2 feet, 8 inches wide by 3 feet, 8 inches tall (2838)
3 feet, 4 inches wide by 3 feet, 8 inches tall (3438)
2 feet, 8 inches wide by 4 feet tall (2840)
3 feet, 4 inches wide by 4 feet tall (3440)
2 feet, 8 inches wide by 4 feet, 4 inches tall (2844)
3 feet, 4 inches wide by 4 feet, 4 inches tall (3440)
2 feet, 8 inches wide by 4 feet, 6 inches tall (2846)
3 feet, 4 inches wide by 4 feet, 6 inches tall (3446)
2 feet, 8 inches wide by 5 feet tall (2850)
3 feet, 4 inches wide by 5 feet tall (3450)
2 feet, 8 inches wide by 6 feet tall (2860)
3 feet, 4 inches wide by 6 feet tall (3460)
44 to 48 Inches
3 feet, 8 inches wide by 3 feet tall (3830)
4 feet wide by 3 feet tall (4030)
3 feet, 8 inches wide by 3 feet, 8 inches tall (3838)
4 feet wide by 3 feet, 8 inches tall (4380)
3 feet, 8 inches wide by 4 feet tall (3840)
4 feet wide by 4 feet tall (4040)
3 feet, 8 inches wide by 4 feet, 4 inches tall (3844)
4 feet wide by 4 feet, 4 inches tall (4440)
3 feet, 8 inches wide by 4 feet, 6 inches tall (3846)
4 feet wide by 4 feet, 6 inches tall (4460)
3 feet, 8 inches wide by 5 feet tall (3850)
4 feet wide by 5 feet tall (4050)
3 feet, 8 inches wide by 6 feet tall (3860)
4 feet wide by 6 feet tall (4060)
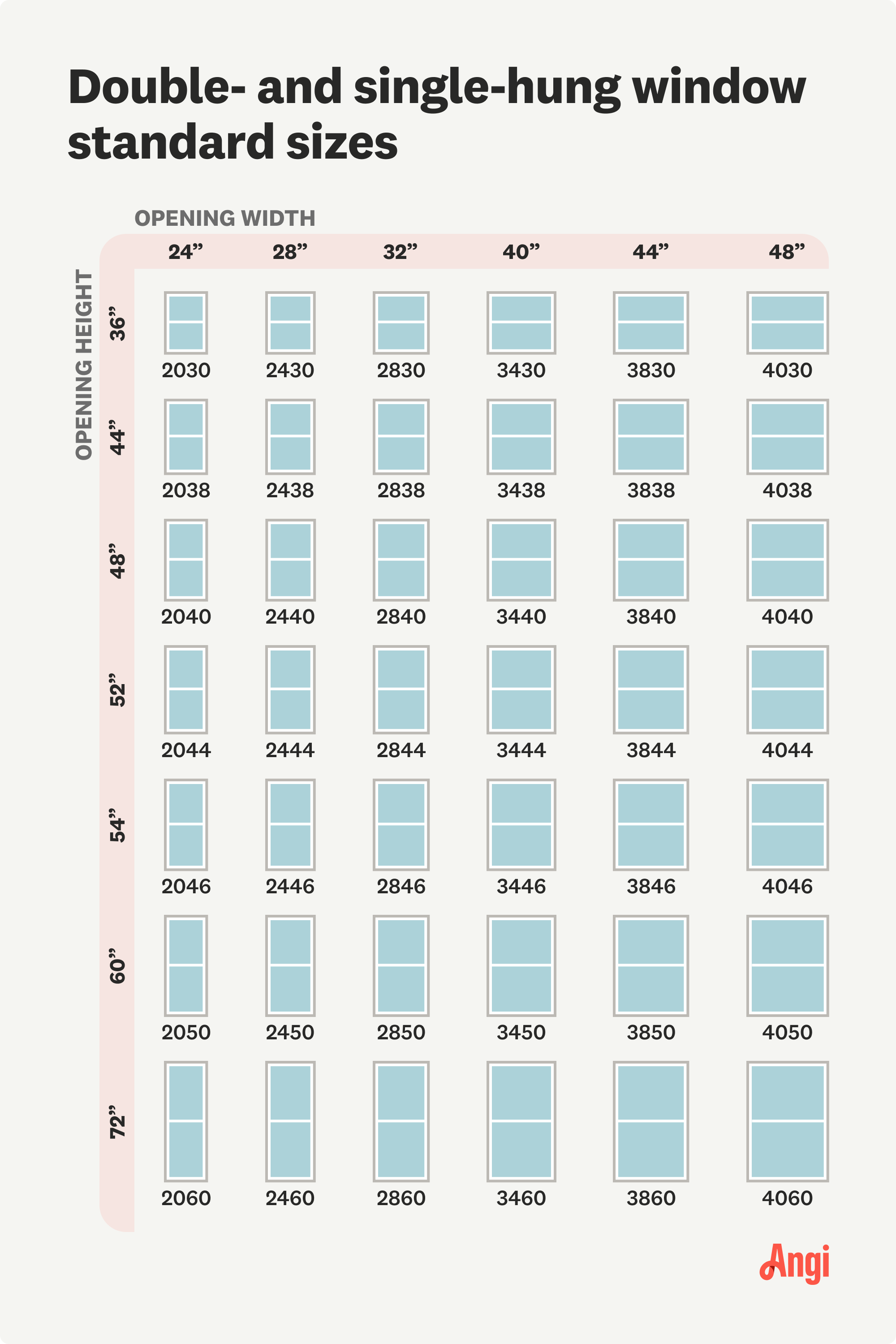
Your region's building codes may require a specific size and number of windows for a certain room. Areas like basements, bathrooms, and kitchens all have window code requirements. Your window pro can walk you through the details and ensure your project is up to code.
Casement Window Sizes

Standard sizes for casement windows range from about 17 inches wide by 35 inches tall to 35 inches wide by 73 inches tall.
Casement windows are common in kitchens and bedrooms and are often used as sections of bay windows. They feature a sash that swings outward from one side using a crank or handle.
Common casement window sizes include:
1 foot, 7 inches wide by 1 foot, 4 inches tall (1714)
1 foot, 7 inches wide by 2 feet, 5 inches tall (1725)
2 feet, 3 inches wide by 2 feet, 3 inches tall (2323)
2 feet, 4 inches wide by 3 feet, 6 inches tall (2436)
2 feet, 6 inches wide by 4 feet tall (2640)
2 feet, 8 inches wide by 5 feet tall (2850)
2 feet, 9 inches wide by 2 feet, 9 inches tall (2929)
3 feet wide by 6 feet tall (3060)
3 feet, 5 inches wide by 2 feet, 5 inches tall (3525)
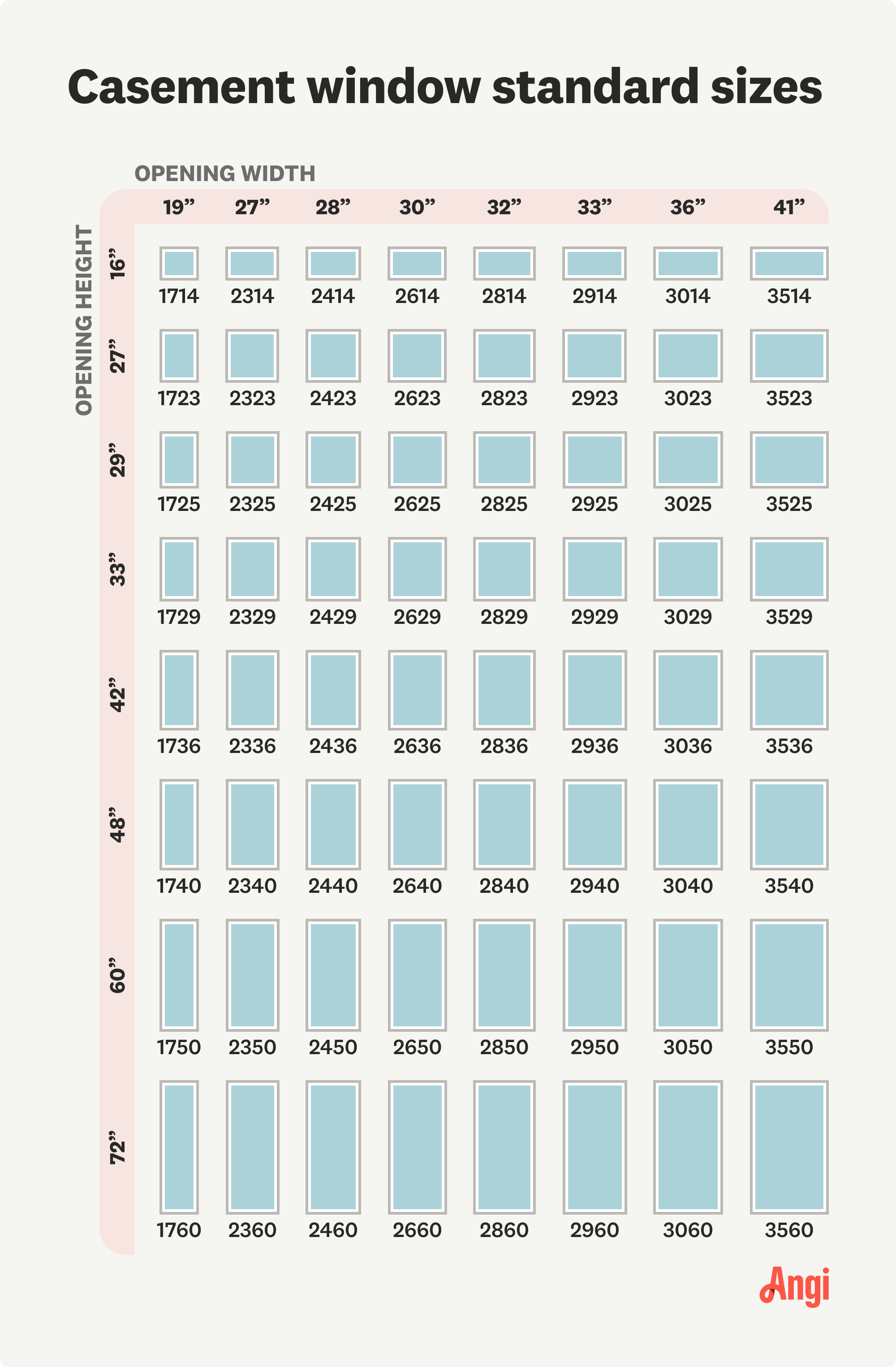
Sliding Window Sizes
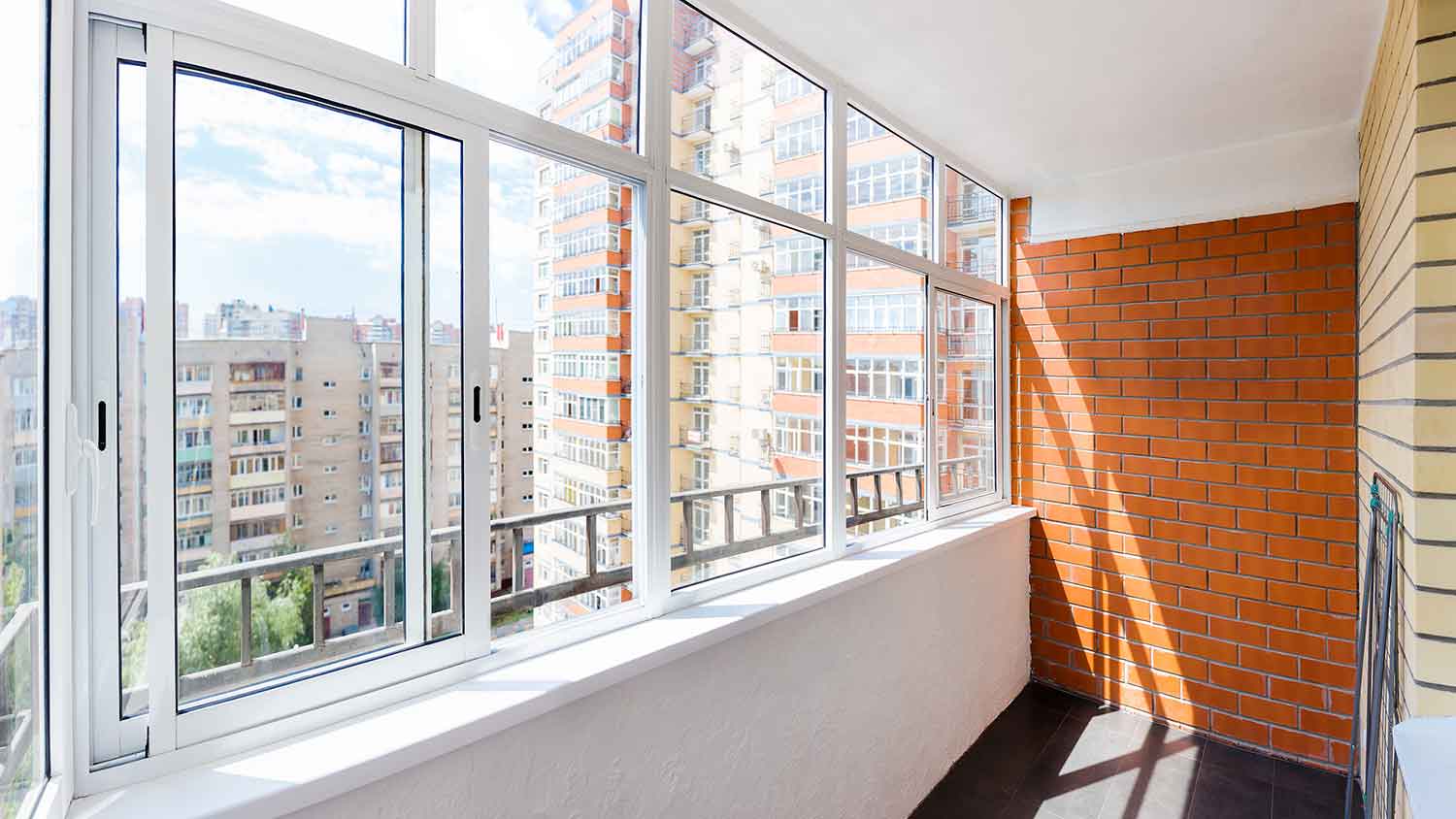
Standard window sizes for sliding windows range from 3 feet by 2 feet to 7 feet by 5 feet (3020 to 7050).
Sliding windows are popular in bedrooms, basements, kitchens, and family rooms. They’re generally wider than they are tall and have either two sashes that slide from side to side or a single sash that slides in front of a fixed window pane.
Common sliding window sizes include:
3 feet wide by 2 feet tall (3020)
3 feet wide by 3 feet tall (3030)
5 feet wide by 3 feet tall (5030)
6 feet wide by 4 feet tall (6040)
7 feet wide by 4 feet tall (7040)
7 feet wide by 5 feet tall (7050)

Picture Window Sizes
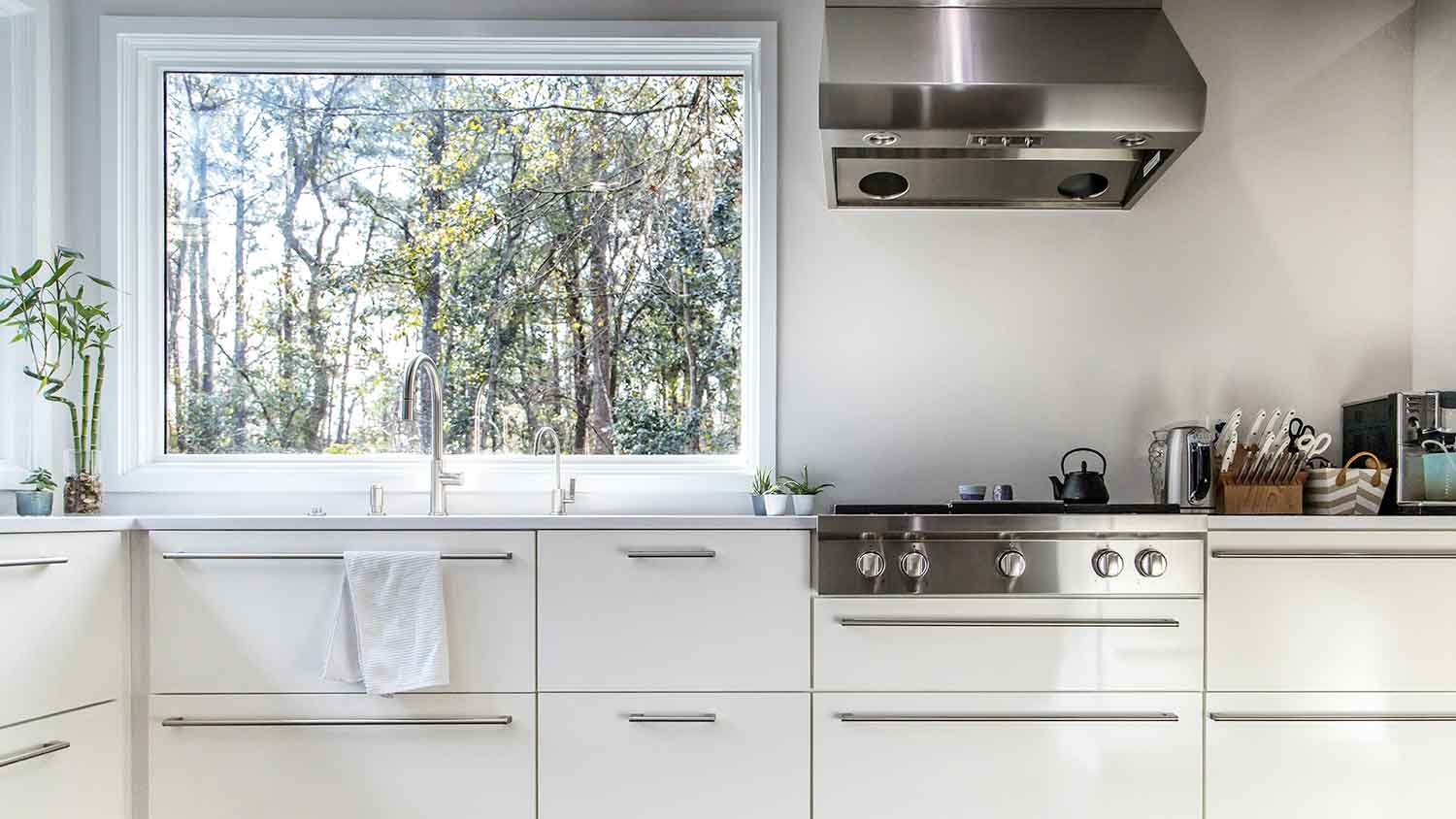
Standard sizes for picture windows range from 2 feet by 1 foot to 8 feet by 8 feet.
Picture windows are often the main window feature of a living room. Or, several picture windows can make up a wall of glass. Picture windows are fixed window panes that don’t open and sometimes have operating-type windows nearby that are independent of the larger pane.
Common picture window sizes include:
3 feet wide by 2 feet tall (3020)
5 feet wide by 3 feet tall (5030)
6 feet wide by 4 feet tall (6040)
4 feet wide by 5 feet tall (4050)
8 feet wide by 5 feet, 2 inches tall (8052)
8 feet wide by 8 feet tall (8080)
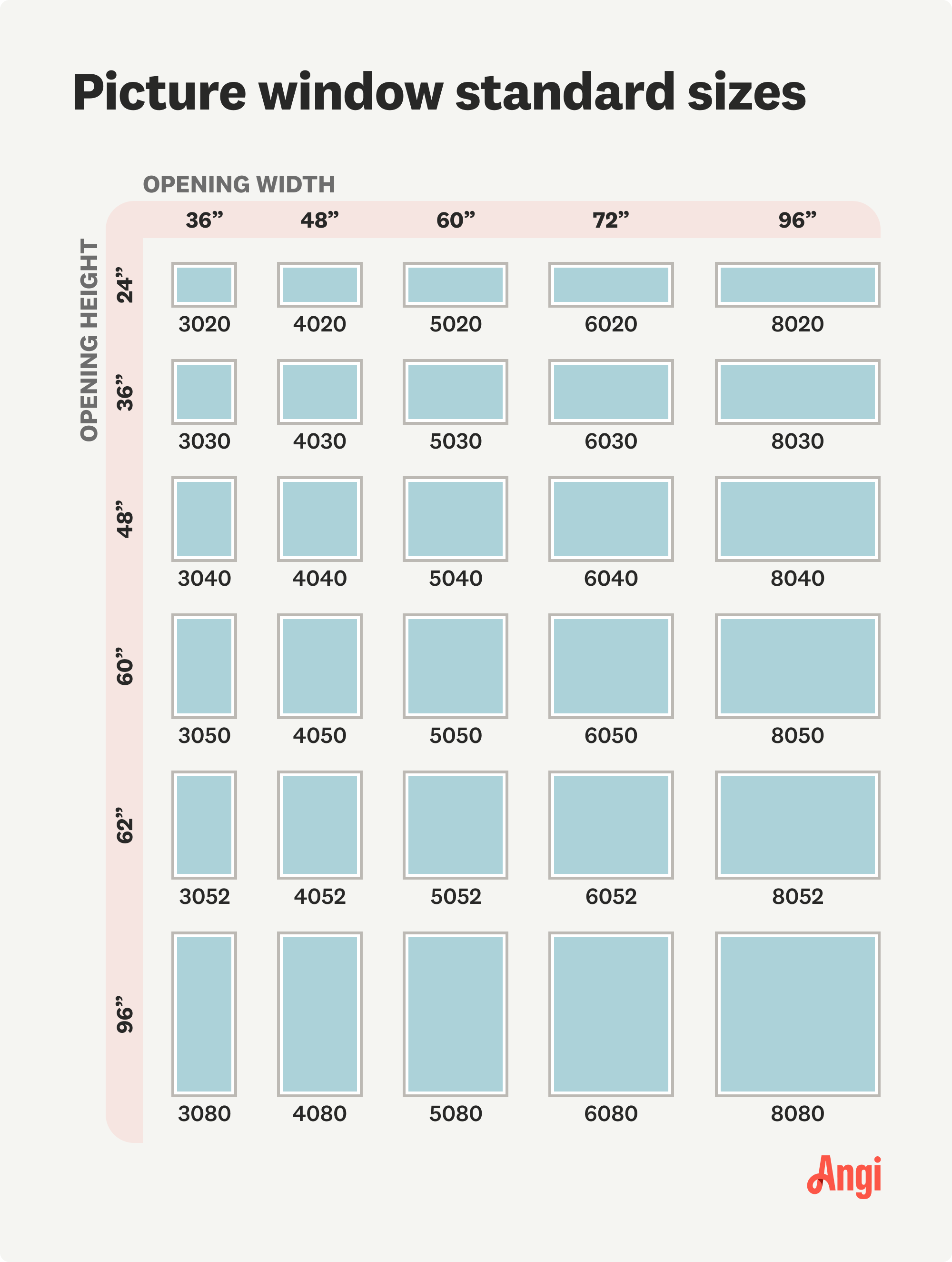
Awning and Hopper Window Sizes

Standard window sizes range from 2 feet by 1 foot, 8 inches to 4 feet by 7 feet, 8 inches (2018 to 4078) for awning and hopper windows.
Awning and hopper windows are similar to casement windows because they open from one side with a crank or handle. Awning windows open from the bottom and swing outward. They’re common in bedrooms, basements, and below large picture windows. Hopper windows swing inward from the top with a hinge at the bottom. They’re most common in basements or as transom windows above doors.
Some common measurements for awning and hopper window sizes include:
2 feet wide by 1 foot, 8 inches tall (2018)
3 feet wide by 2 feet tall (3020)
4 feet wide by 2 feet, 4 inches tall (4024)
4 feet wide by 7 feet, 8 inches tall (4078)
5 feet wide by 3 feet tall (5030)
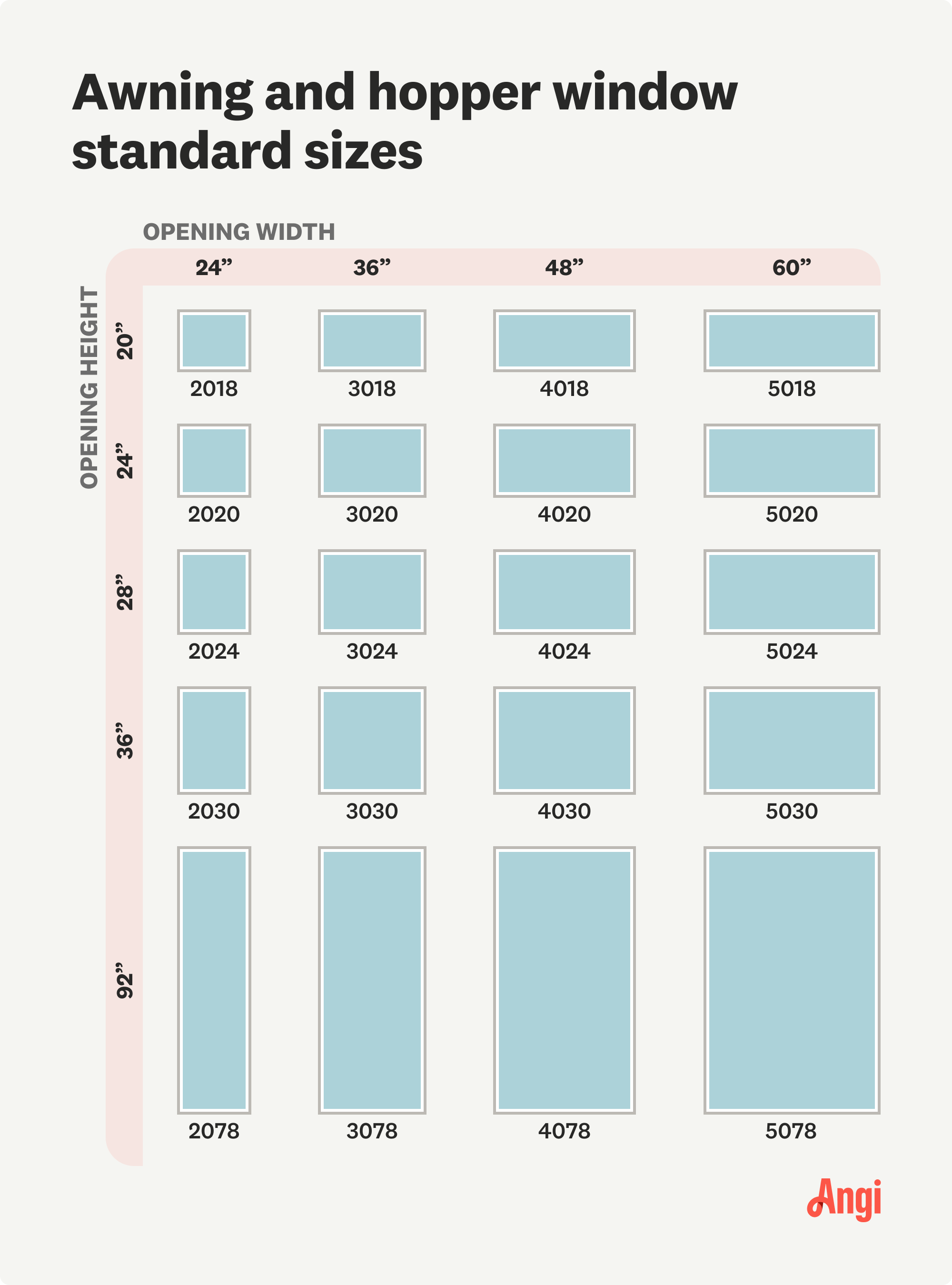
Bay and Bow Window Sizes
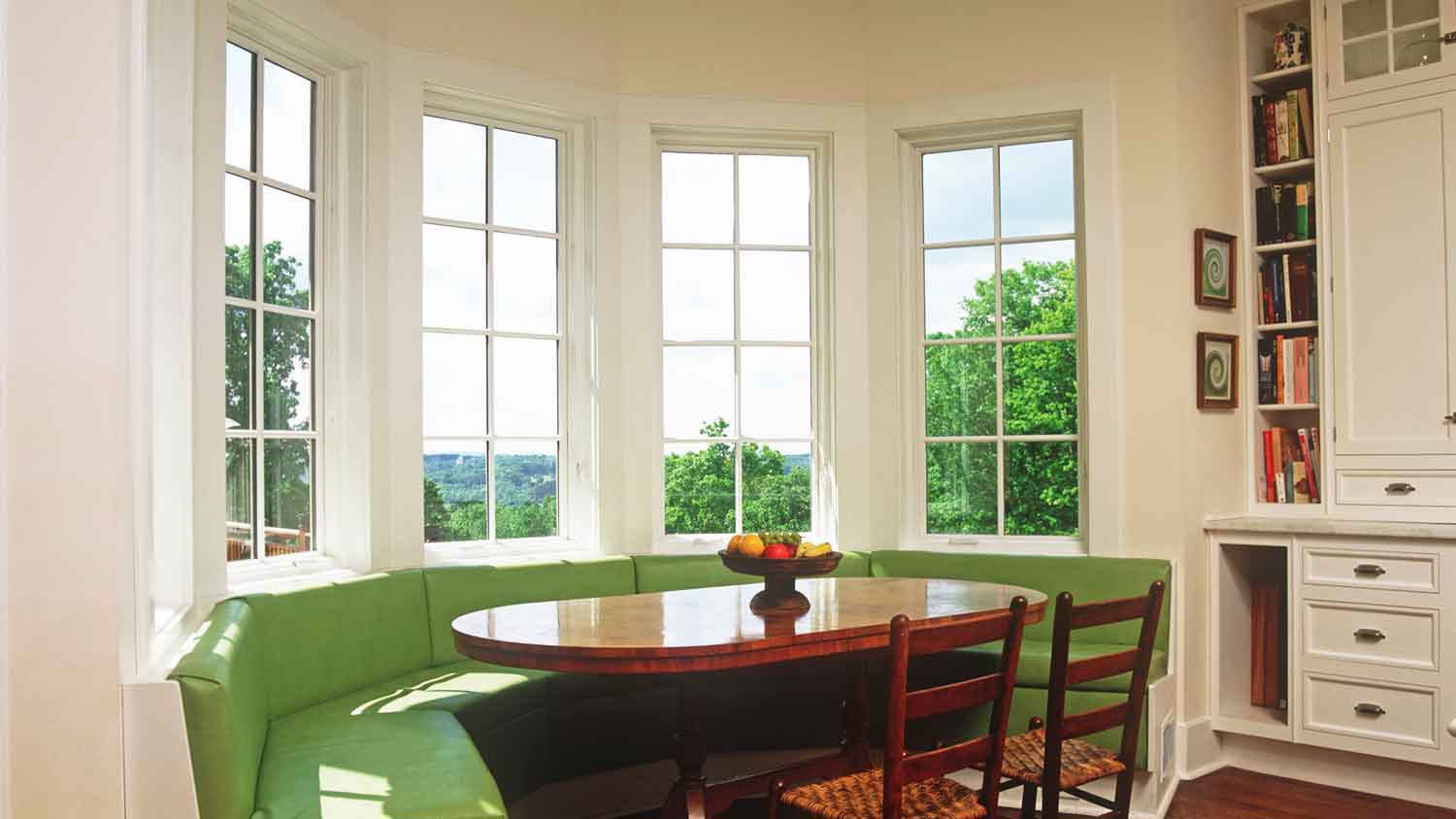
Standard sizes for bay and bow windows vary from 3 feet to 10 feet wide by 3 feet to over 6 feet tall.
Bay windows are prominent features in living rooms, sunrooms, and any other room that needs a grand ambiance. They consist of a fixed center window with operating windows on either side. Bow windows are common in kitchens, living rooms, sunrooms, and plant-growing spaces. They’re similar to bay windows except that all of the windows are the same operating type.
Egress Window Sizes

Egress windows must meet local building code requirements, which may vary based on your location. The standard minimum required opening for egress windows is 20 inches tall by 24 inches wide to allow people to pass easily through the window in case of an emergency. If you need replacement windows and are considering changing the window sizes, keep in mind egress window code requirements in bedrooms and wherever else your municipality calls for their use.
Additionally, egress window codes require that the opening of the window fits those dimensions, not just the window itself. So, the minimum standard size that passes for egress depends on what type of window you’re installing. A 2430 casement window will meet the code, while a single-hung window may have to be 2446 to allow enough void to qualify as egress.
Skylight Sizes

Skylight window sizes range from about 14 to 72 inches wide by 16 to 96 inches tall.
Vented models range from 1 foot, 5.5 inches by 3 feet, 1.5 inches to 4 feet, 1.5 inches by 6 feet, 1.5 inches for vented models. Fixed skylights may range from around 2 feet, 2.5 inches by 2 feet, 6.5 inches to 3 feet, 8.75 inches by 3 feet, 10.25 inches.
Skylight windows are installed on the roof and bring natural light in from above. Aside from the width and height, you’ll need to consider the thickness of the window and any pitch restrictions that could prevent the window from fitting properly. Ideally, you should also plan to install skylights that will fit between roof trusses.
The most common skylight window sizes include:
2 feet by 2 feet (2020)
3 feet by 2 feet (3020)
How to Measure Windows

Measuring windows for replacement is relatively straightforward if you remember just a few tricks and tips. Follow these steps for accurate measurements.
Measure your window diagonally from two opposite corners twice. Then, compare the measurements. If they’re within a quarter inch of each other, your window is square, and you can continue measuring without trouble.
When measuring your window, measure the entire window instead of individual window parts. Measuring the window height requires you to open the sash and measure from the sill.
You should also measure from side to side at the top, middle, and bottom of the window. The smallest measurement is the one you’ll need to record.
Repeat the procedure from top to bottom for the height measurement.
Measure the height from the window sill and not the interior stool. Ignore the surrounding trim work when taking measurements.
Record your measurements the same way for each window, width first and then height, to simplify ordering. Be sure to keep notes about the location of each window to avoid confusion when your contractor arrives.
How Much Do Replacement Windows Cost?
Now that you’ve determined the appropriate size of your windows, the next step is to calculate how much it’ll cost to install or replace them. To start, the average cost of replacement windows is around $280 per window, which can vary greatly depending on the size and material.
Generally, the larger the window, the higher the cost will be due to the extra materials and labor expenses. Plus, higher-end window materials like fiberglass are more expensive than more budget-friendly materials like vinyl and aluminum. If you need to install custom windows, you can expect to pay more than the average replacement window cost.
Check out the average price ranges for various replacement window types, which can vary based on many factors.
Bay or bow window cost: $900–$6,500
Casement window cost: $150–$1,000
Double-hung window cost: $150–$650
Picture window cost: $65–$700
Single-hung window cost: $100–$400
Skylight cost: $200–$2,000
Sliding window cost: $150–$800
Choosing the Right Size Window
If you’re ordering windows to replace the existing ones in your home, buying them is a simple one-to-one swap as far as measurements matter. If you need to purchase windows for new construction or a remodeling project, consult the building plans for each window’s rough opening dimensions and order that size. Each window is slightly smaller than the actual dimension to ensure that it easily fits into the opening.
Although measuring your windows isn’t particularly difficult, it can get confusing. Not to mention it can be tedious if your home has lots of windows. Plus, if you don’t get a precise measurement and you order the wrong size, you may end up wasting a lot of money. If measuring and ordering new windows isn’t on your list of favorite pastimes, a window installation company near you would be happy to help.
Factors That Influence the Size Window You Get
If you're not simply swapping out an old window for a new one, there are some factors to consider when making the choice. As you collaborate with your window installation team, choose a window size based on the following:
Size and structure of the wall
Current rough opening size
Size and layout of the room
Orientation of the window
Budgetary restrictions
Style and age of your home
Height of the window sill
Angle of the ceiling or exposed beams
Room ventilation
Local building laws
What to Do if You Have the Wrong Size Windows
There will be several indicators that you have the wrong size windows. Recently installed windows that are particularly drafty, hard to open, or lopsided may be improperly sized. When it comes to a manufacturer or installation error, all you need to do is call the company and explain the issue for a closer look. Manufacturing errors are covered by most window warranties.
If you inherited windows from the last owner—or from many owners ago—it's best to hire a window replacement contractor to measure the rough opening properly. They can specify if the window size is incorrect or if there is a larger issue with the surrounding wall's structure.
Paige Bennett contributed to this piece.





- 15 Types of Windows and How to Choose the Right Ones
- Everything You Need to Know About Hopper Window Sizes
- Standard Picture Window Sizes: Which is Right for My Home?
- 15 Window Design Ideas to Transform Your Home
- How Long Do Windows Last and When Should You Replace Your Windows?
- How Long Does It Take to Replace a Window?
- Types of Old Windows and When to Replace Them
- In Need of Window Leak Repair? Here’s Who to Call for a Leaking Window
- Shedding Light on All the Different Parts of a Window
- 10 Stylish Types of Kitchen Windows to Brighten Up Your Cooking Space











