10 Tips for Planning Window Placement
Expand your window wisdom


Getting window placement right means more natural light and ventilation in your living area.
Proper window placement can boost your home’s energy efficiency.
You should always consider structural loads and building codes when deciding on window placement.
When it comes to architectural planning and home design, most people immediately think about the floor plan, the home style, and specific building materials that go into the project. However, the importance of window placement is often overlooked and just as important as the bigger design decisions. Window placement can make or break a room and even affect your home’s value.
Tips for Planning Window Placement
The cost to enlarge windows, relocate them, or close up their wall openings can get pricey, so getting window placement and size right the first time around is a great way to save money. Plus, the correct orientation and window size can save you money on heating, cooling, and electric bills in the long run. It can even increase your property value.
Use the following tips for window placement to save money, add value, and get maximum enjoyment from your home.
1. Consider the Surrounding Properties
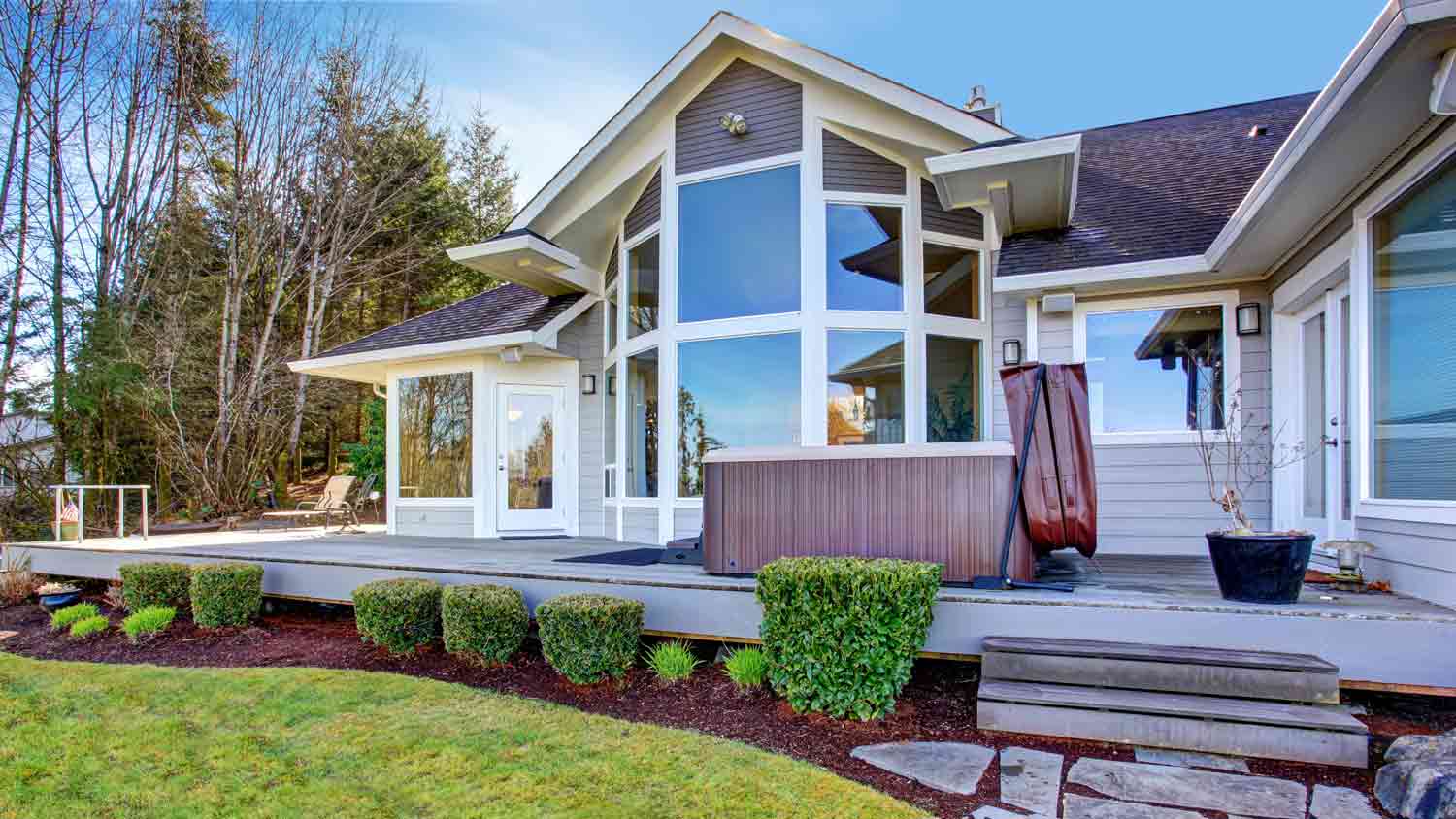
One of the best ways to maximize your property value with window placement is to look at the other homes in your area. Many neighborhoods have distinct styles that call for specific types of windows and dictate standard window sizes for the area. For example, you might see massive, floor-to-ceiling windows in a home overlooking a lake in the woods, but the same design could seem out of place in the middle of a busy suburb.
While you certainly don’t need to conform entirely to the style in your neighborhood, it’s a good idea to use it as a baseline, especially on the front of your home. Feel free to experiment a little and get creative with window sizes and shapes. Just remember that you may want to sell it someday, and your taste may not be popular.
That could mean a lower sale value when it comes time to sell if your property isn’t as appealing to buyers as one that conforms more to the look and feel of the neighborhood.
2. Think About Symmetry
Symmetry is naturally pleasing to the eye, so organizing your windows in at least a partially symmetrical pattern is a great way to maximize curb appeal. For example, try to match window shapes and sizes—at least on the front—from the left side of the home to the right. Try to align the second-floor windows with the ones on the first floor.
While it’s important to keep symmetry in mind with the sizes and types of windows, that’s not to say that a perfectly symmetrical house is the most appealing. You should feel free to break the symmetry a bit per your personal style and indoor floor plan but don’t ignore it altogether.
3. Think About Your Surroundings
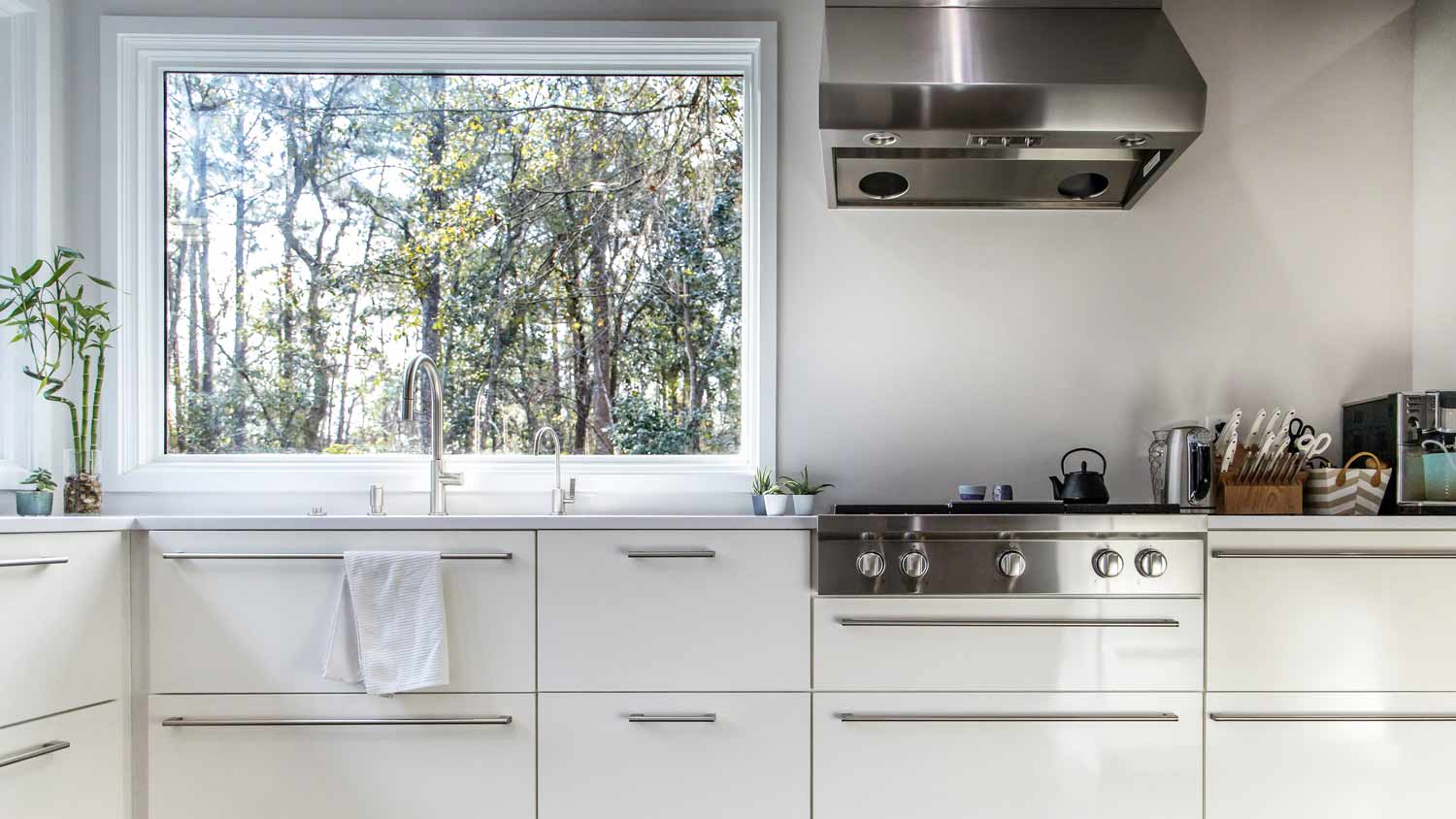
After considering the surrounding properties and overall symmetry, you can start getting creative. Organizing your windows to provide pleasant views is a great way to do just that.
For example, if your home backs up to a pond, wooded area, or mountain view, consider placing large picture windows on the rear of your home to make sure those views are unimpeded. On the other hand, if one side of your house faces an alleyway of commercial property, you should consider using smaller windows so that the less pleasant view isn’t as noticeable from the interior.
Also, remember that views work both ways. If your home is on a busy road with a lot of traffic, using smaller windows can improve privacy and reduce road noise in your living area.
4. Get the Most Natural Light Possible
One of the biggest benefits of installing windows is that they provide natural light for your living space. Sunlight brightens up your space during the day, which can help reduce electricity costs and make your home feel more open and inviting.
For the most natural light possible, consider having a window contractor near you install larger windows on the southern-facing side of your house.
5. Think About Ventilation
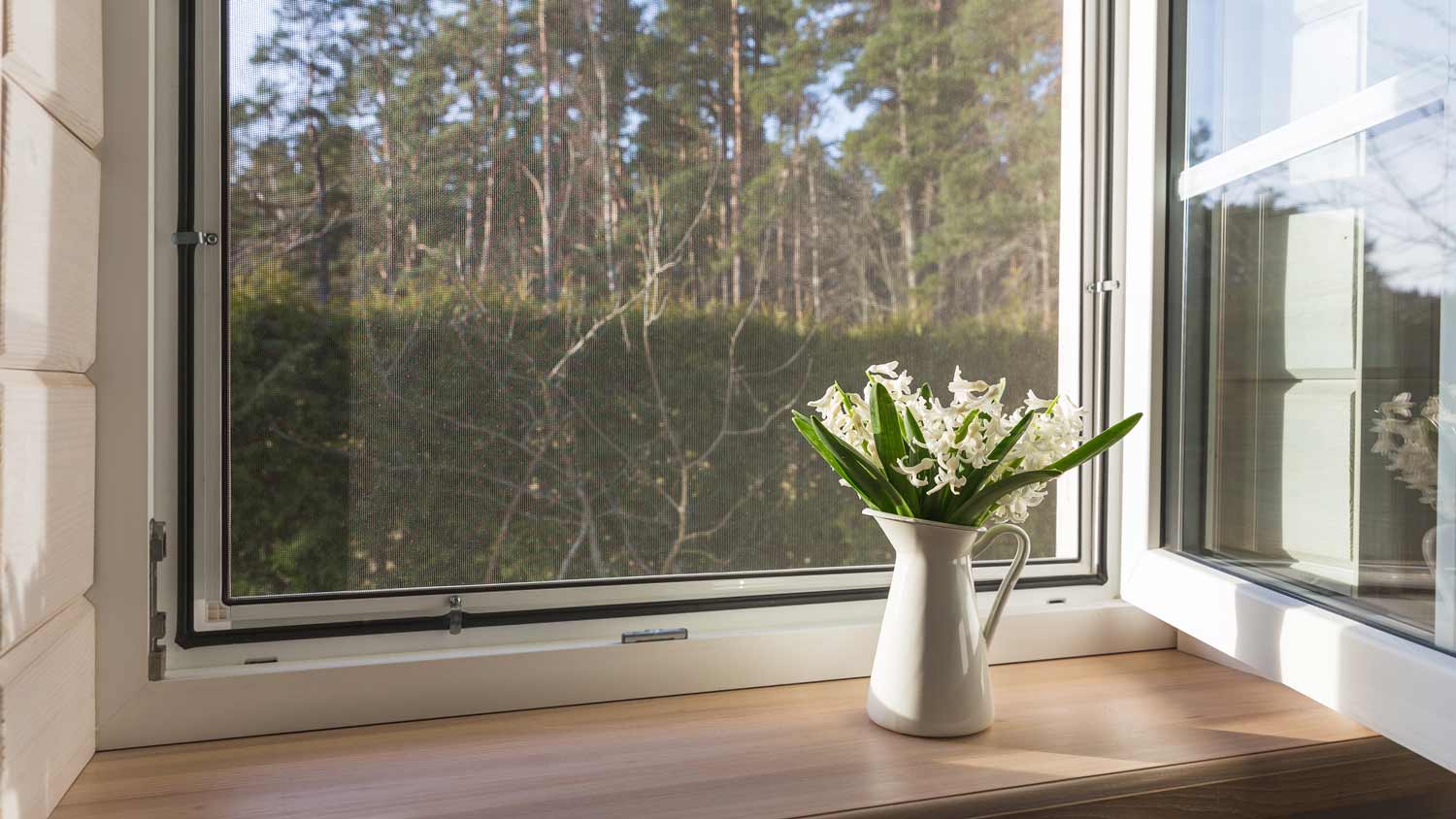
Another big benefit windows provide is ventilation. If you install windows that open and have screens installed, you can get fresh air in your living space, making it feel less stuffy. Natural ventilation can also help cool your house in the summer, which can help reduce cooling costs.
To get the most ventilation possible from your window placement, think about prevailing winds and orient windows toward that direction. You can also create air pathways through your home by orienting windows on opposite walls to get a cross breeze or by installing windows at varying heights on the wall to capture hot air that rises and pulls cool air from down below.
6. Don’t Overdo It
If the prospect of natural light and fresh air excites you, you might think maximizing window density is ideal. However, installing too many windows—or multiple windows too close to each other—can look strange from the exterior and minimize privacy for the people in your home.
There are no hard and fast rules for window density, but you should aim for the majority of your home’s exterior to be solid walls and supplement with windows for light, ventilation, and intrigue.
7. Keep Structural Integrity In Mind
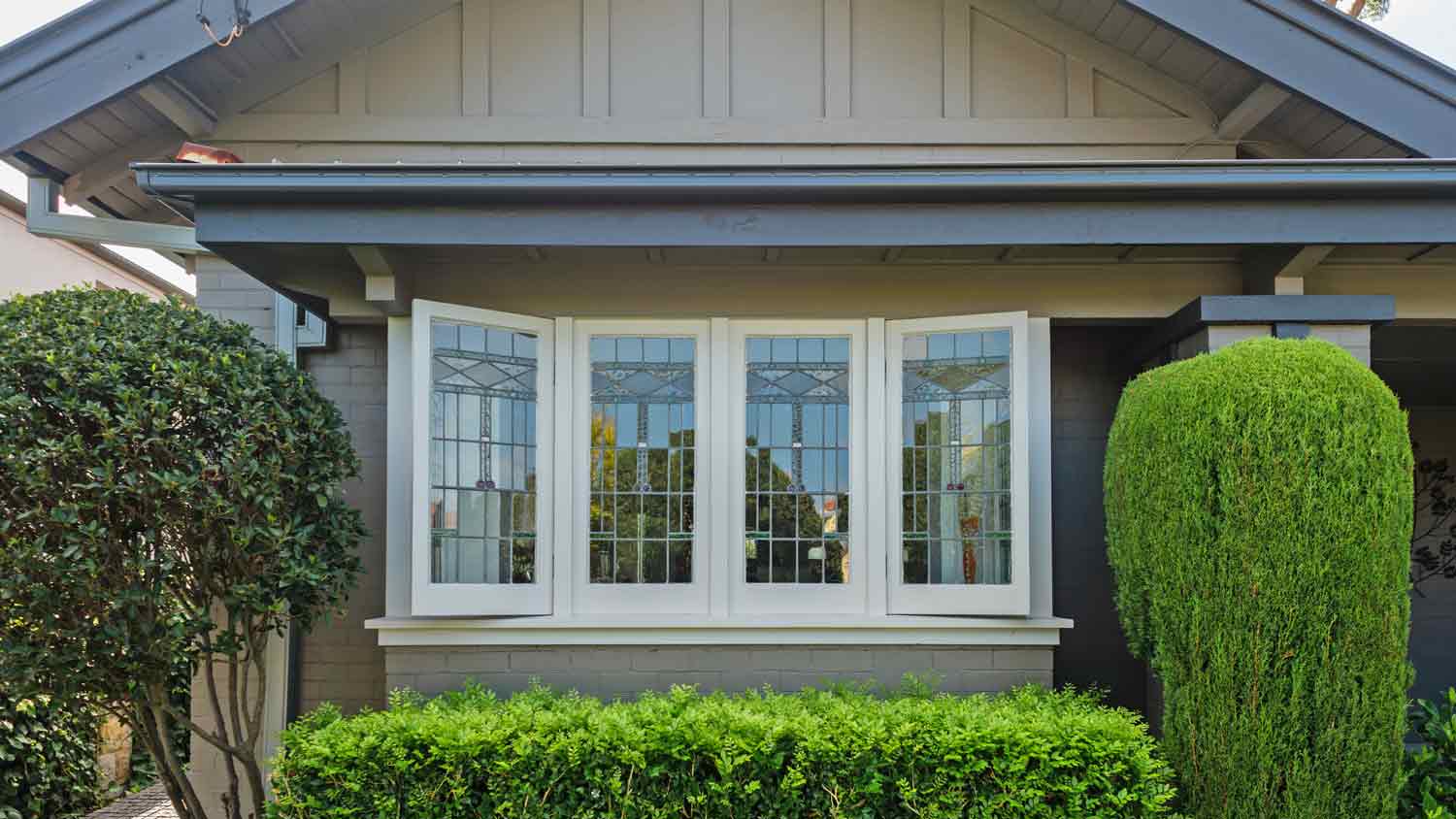
Speaking of overdoing it, installing too many windows can compromise the structural stability of your home, as windows don’t provide nearly as much support as framed walls. Before deciding on window placement, it’s always a good idea to consult with a structural engineer. Be sure to hire a window contractor to ensure you’re not putting your home at risk, especially when it comes to installing larger windows, like bay windows.
8. Don’t Forget About Building Codes
Your local building codes will have rules and regulations for where windows can sit on your wall, so your window ideas might be limited. For example, all basements, bedrooms, and converted attics always have to have one point of egress for safety. Egress windows have to be at least 5.7 square feet, be at least 24 inches tall, 20 inches wide, and sit no more than 44 inches off the ground.
Check with your local building department before deciding where you want your windows to make sure you abide by all relevant building codes.
Your region's building codes may require a specific size and number of windows for a certain room. Areas like basements, bathrooms, and kitchens all have window code requirements. Your window pro can walk you through the details and ensure your project is up to code.
9. Match the Window to the Room
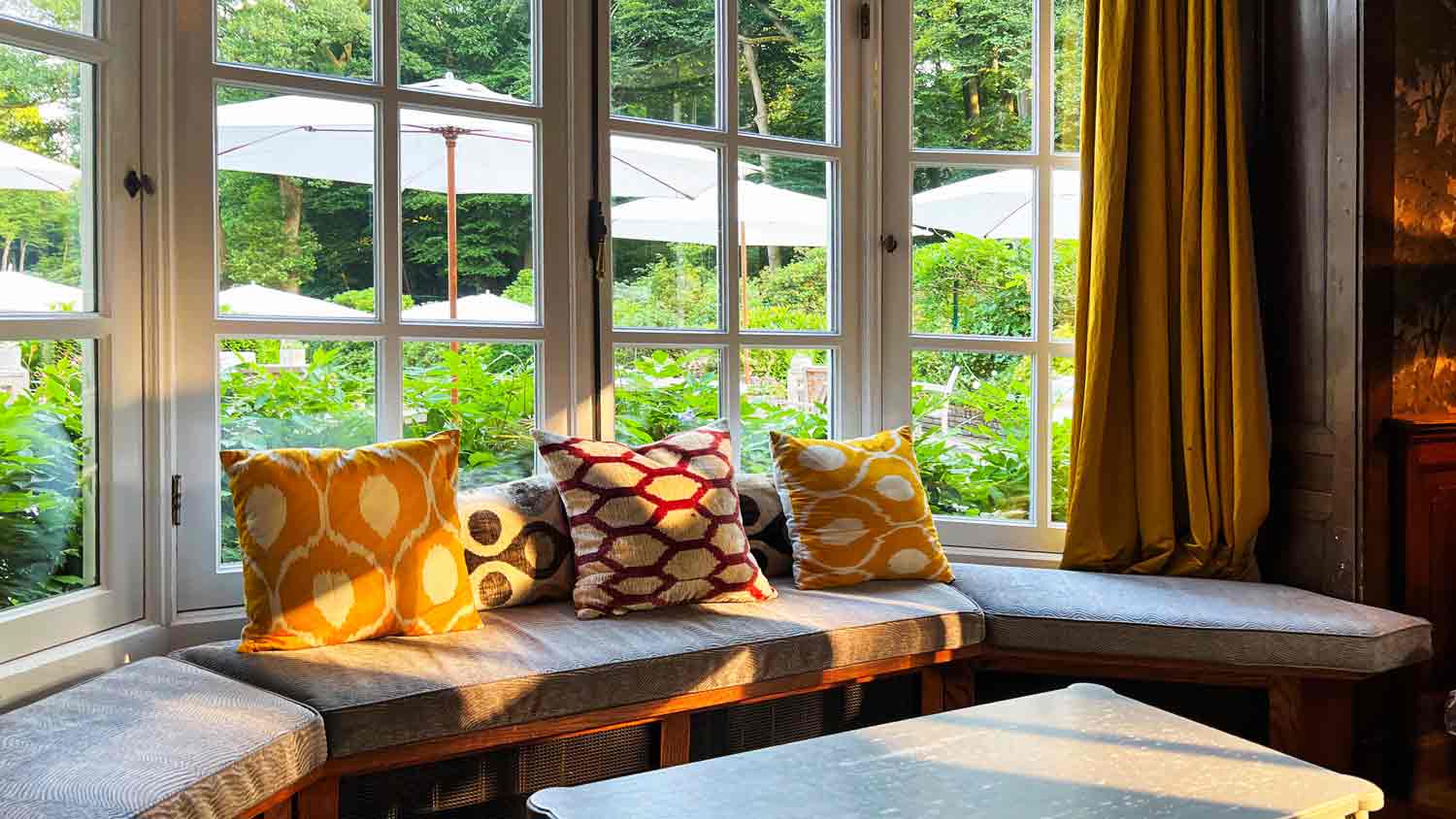
As far as interior design goes, it’s a good idea to use the room to decide where windows should sit on the wall.
For example, rooms with high ceilings might feel dark and empty without windows sitting high on the wall. Bedrooms benefit most from smaller windows for privacy while living rooms are often great places for larger bay window sizes and views of the outdoors.
10. Maximize Energy Efficiency
Finally, it’s a good idea to keep energy efficiency in mind when planning window placement is a good idea.
In North America, keeping smaller windows on the north side of the house and larger ones on the south side will minimize heat loss and allow sunlight to heat your home naturally. An exception to this would be a window on the south side that’s shaded by a tree or another structure outside, so consider your surroundings and exposure as well.





- 15 Types of Windows and How to Choose the Right Ones
- 14 Things to Consider Before Buying Windows
- When to Replace Windows: 10 Signs That It’s Time to Start Shopping
- 15 Window Design Ideas to Transform Your Home
- 10 Stylish Types of Kitchen Windows to Brighten Up Your Cooking Space
- Types of Old Windows and When to Replace Them
- Should You Replace All Windows at Once? Here’s Why the Answer Is Yes
- 10 Tips on How to Make Windows More Energy Efficient
- Do New Windows Increase Home Value? This Home Improvement Could Be Well Worth It
- How to Clean Outside Windows Like a Pro











