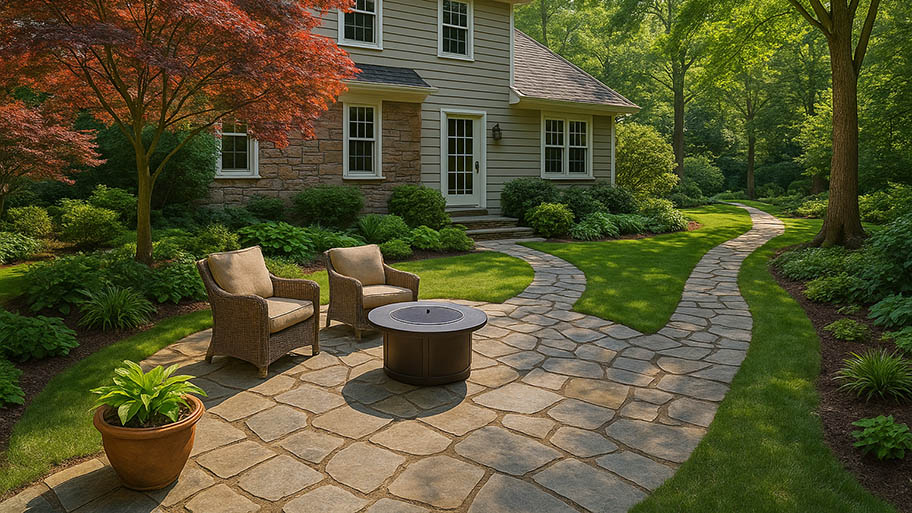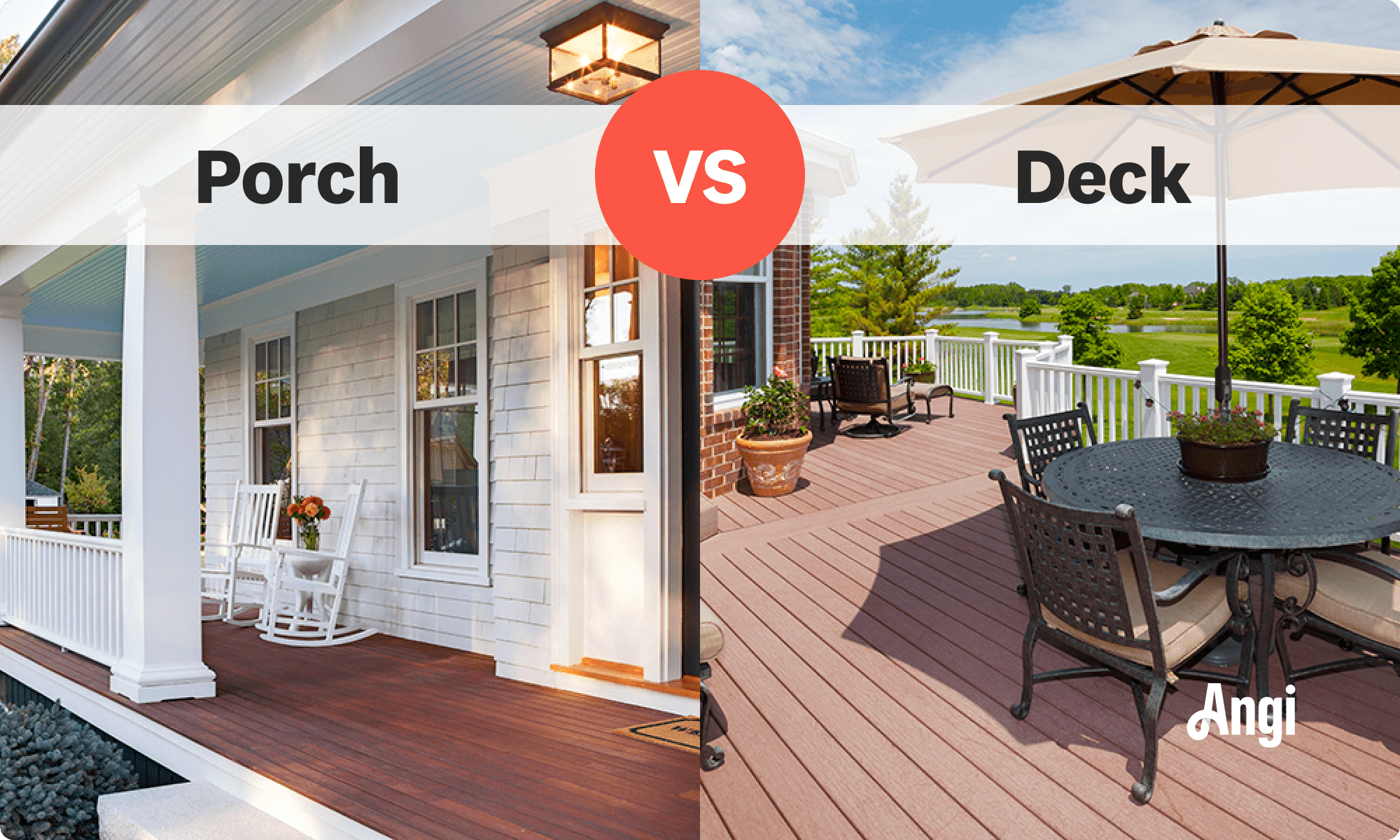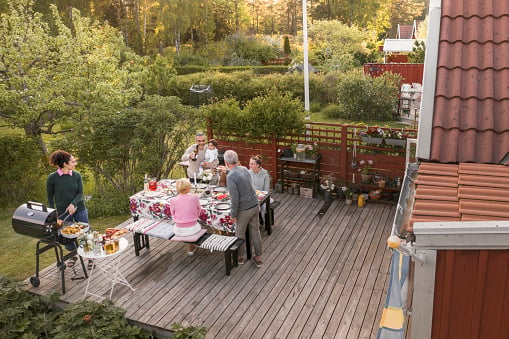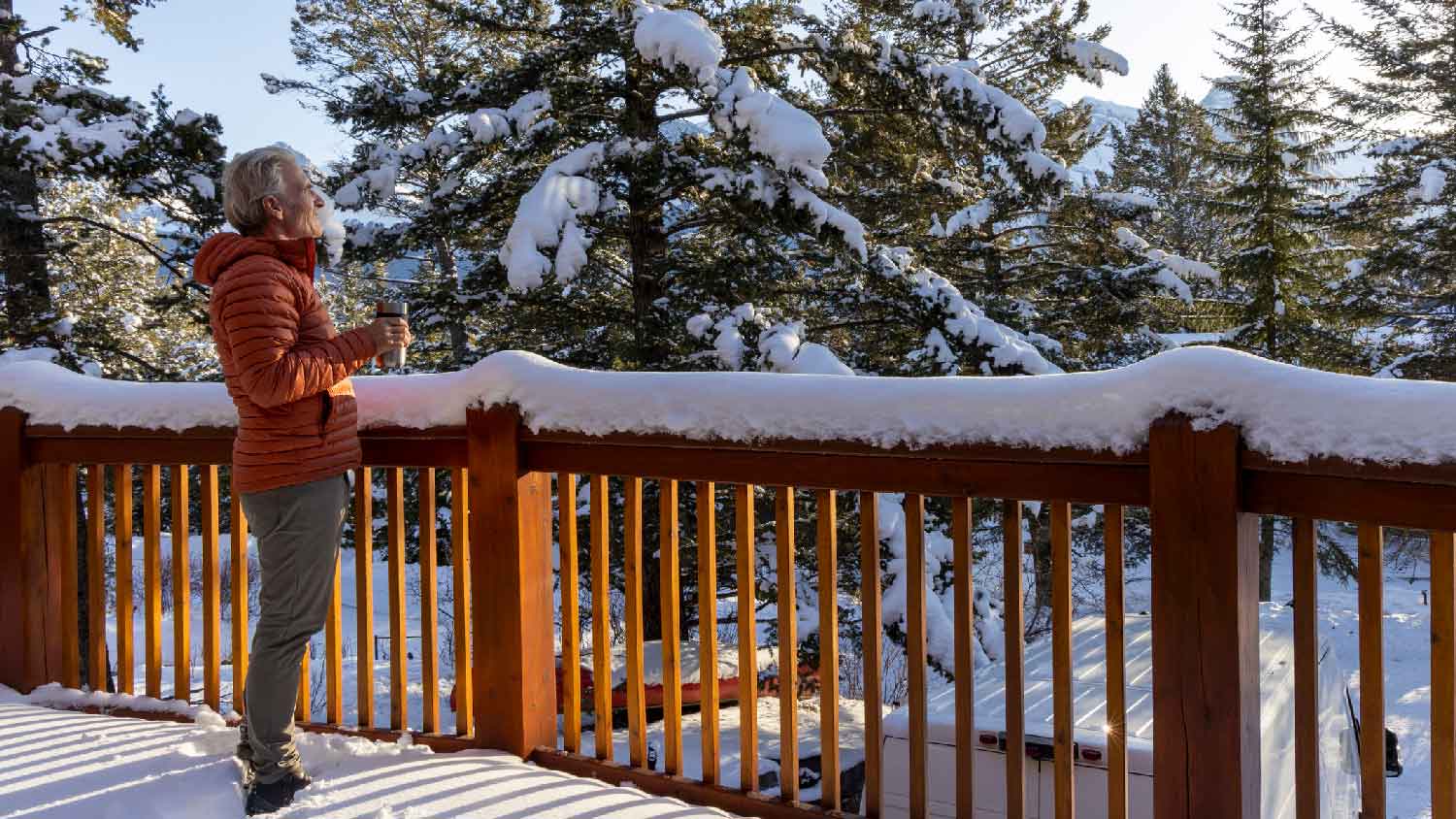
Flagstone patio costs vary by the size, material type, labor, and more. Stay tuned to see how much your flagstone patio could cost.
Do porches deck the competition?


A porch is a covered, often enclosed structure at the front of a home that serves as an entryway or small gathering space.
A deck is an open, elevated platform typically built in the back or side yard for entertaining, dining, or lounging.
Porches boost curb appeal and offer shelter from rain, snow, and sun.
Decks cost around $8,000 to build, depending on materials and features.
Screened-in porches cost between $2,000 and $4,000, while larger jobs can exceed $14,000.
Are you planning to build an outdoor living space, but not sure whether to create a porch versus deck? You’re not alone.
Not only do porches and decks enhance the beauty of a home, but they are also practical by creating more space for entertaining, relaxing, and enjoying the weather. If you’re thinking of sprucing up your home this season but aren’t sure which route to go, let our guide help you decide.

A porch is a covered structure that provides entry to a home, while decks are completely open structures built in the back or side of a home. Porches are often used for welcoming guests and relaxing, whereas decks are ideal for recreational activities such as grilling, sunbathing, and entertaining.
Often attached to the front entrance of a house, porches are characterized by a roofed and partially enclosed area that extends from the main building. They’re a valued outdoor living space that can vary in size and design, ranging from small, cozy spaces to larger, more elaborate structures with features like railings, columns, and decorative elements.
| Pros | Cons |
|---|---|
| Adds extra space | Easily stains |
| Natural light | Costly to customize |
| Adds curb appeal | High repair costs |
Best for:
Those with limited backyard space for a deck
Those on a more limited construction budget
Those who want a covered outdoor space
A porch serves as an inviting extension of your home’s living space, offering a versatile area where you can enjoy the outdoors. Whether it's a screened-in porch or an open concept, a porch bathes you in natural light, allowing you to enjoy the outdoors without being at the mercy of scorching sun or drizzling rain.
In addition to its practical benefits, a porch can significantly enhance your home's curb appeal. By incorporating vibrant colors, unique decor elements, playful furniture, and charming outdoor lighting, you can infuse your porch with personality and charm. Screened-in porches can also keep unwanted insects and critters at bay, ensuring a comfortable and pest-free environment.
Since porches serve as entryways to the home, they tend to see frequent traffic. This means that debris and dirt can accumulate on your porch, causing some unwanted stains. The price of your porch depends on the type, size, and complexity of the project. A bigger porch with more customizations will cost more. For example, screened-in porches cost $2,000 to $4,000, while custom or large porches can cost upwards of $14,000, but speak to a local porch builder for an estimate.
Unfortunately, inclement weather or other damage can harm your porch, too, leading to costly fixes. The cost to repair a porch ranges from $810 to $5,200.
Your porch can provide more space for socializing and functionality, as well as shelter from inclement weather and shade on a hot summer day. There are a few types to consider if you’re thinking about adding one to your home:
Front porch: As the name implies, a front porch sits at the front of the house, and the porch’s dimensions are based on the size of the home, the architectural design, and the homeowner’s preference. In general, it’s recommended that the depth of a front porch be 6 feet, which can accommodate furniture and practical use of the space.
Covered porch: A covered porch has a roof over the structure, providing some protection from the elements and much-needed shade. It can be in the front or back of the house, or sometimes be detached. If it’s detached, this structure can be customized with amenities like a fireplace, ceiling fans, an outdoor kitchen, a TV, and heating units.
Screened-in porch: A screened-in porch has surrounding screens that offer protection from weather and pests. This type of porch is quite popular because it creates more entertaining space and can be outfitted for electronics like fans, TVs, and lighting. In most climates, a screened-in porch can be used most of the year, except during the coldest winter months.
Multi-season porch: This type of porch offers more living space and added entertaining options, and it can be a quiet retreat for dining or reading. Typically located in the rear of a home, the multi-season porch can be a pass-through to a pool or yard in the warmer months. Like a screened-in porch, you don’t have to worry about the weather or pests, but in the colder months, it can be a heated room with insulated windows where you can take in nature views.
A deck is an outdoor platform that is often attached to the back of the house, attached to the side of the house, or freestanding around a feature like a pool. Made of wood, composite, or other sturdy materials, decks are designed for outdoor entertainment, relaxation, and even outdoor kitchens.
| Pros | Cons |
|---|---|
| Easy to customize | Regular maintenance |
| Boosts home value | Higher cost |
| Adds square footage | Weight restrictions |
Best for:
Those with a pool or hot tub
Those who want an uncovered outdoor space
Those who want to customize size and features
You can easily customize your deck to include anything you want. Some people love the idea of adding an outdoor kitchen on the deck. Others install a hot tub to enjoy those cozy winter nights. There is no limit on size, style, or design.
A deck is a must if you often host parties and events because it provides additional space to spread out. Plus, the extra square footage increases the value of your home and looks quite attractive to prospective homebuyers.
Wooden decks require periodic maintenance like staining, power washing, and sealing every couple of years. These maintenance costs can add up quickly. PVC or aluminum decks require a lot less maintenance, so they may be a better choice if you don’t have a lot of extra time on your hands.
The cost to build a deck tends to be lower than porches. You’ll pay an average of $8,000 to build a deck, depending on size, materials, and type. Adding features or using high-end materials will increase the project cost even higher. Another factor to consider with decks is permits. Depending on the size and height of your deck, your city may require a permit, which can delay your building time and increase your labor costs. Talk to a local deck builder since they’ll know the building codes in your area inside and out.
Not only can a deck provide a way to enjoy the outdoors, but it also adds functionality as you can cook, dine, entertain, and enjoy family time outdoors. But not all decks are the same, so here is an overview of the types of decks you can choose from:
Attached deck: An attached deck is anchored to a home, so it maintains its stability. It’s common to have an attached deck extended from a family room, kitchen, or multi-purpose room with access through a door or sliding glass doors. Installing an attached deck can be cost-effective because it’s an extension of an existing structure.
Wrap-around deck: For added space and style, a wrap-around deck creates outdoor space from several rooms in your home, so you can access the deck from a bedroom, kitchen, or family room, for example. This type of structure can be elevated and have railings, seating, or outdoor kitchen options. Because these decks wrap around a majority of your house, you can expect higher installation costs.
Multi-level deck: Featuring more than one level, this type of deck can suit various purposes and is a good fit if your property is uneven. You can attach steps to the deck to allow access to both levels, which offers a lot of flexibility for entertaining. Because of the multiple levels, you can also anticipate higher costs.
Detached deck: Constructed at ground level, a detached deck can be near a pool or other entertaining setup, creating a more defined seating experience. This is a good option if you have a large backyard and want to create a separate space.
Make sure to check local regulations to see if you need a permit to build your deck. Usually, the height, total square footage, and the connection (or lack thereof) to your home will determine whether or not you need to obtain a permit before building.
When it comes to which is best for you in the decision between a porch versus deck, think about your outdoor area’s size, how you’ll be using the space, and your preferences. Here’s the bottom line on how porches and decks compare for the most important factors.
A porch will cost more to build than a deck upfront. Porches require more materials due to roofing and extra foundation requirements. Though decks are less costly upfront, they may cost you more in the long run due to maintenance requirements. If you choose a PVC or aluminum deck over wood, however, you won’t face nearly as many maintenance costs.
If you plan to DIY your porch or deck, it’s important to first understand what the installation process will involve. You’ll want to make sure that the structure you choose fits with the existing architecture of your home. You should also consider the time, cost, permits, and skill level associated with each.
Generally speaking, the installation process for porches and decks are similar. However, because porches usually have roofs or are at least partially enclosed, you’ll need to account for the existing roof or plan to add a roofline, ceiling, and posts if there’s no existing roof.
Porches and decks can both be made of pressure-treated wood, which is a chemically treated wood that protects it from bugs and weather. However, porches tend to have a more finished polished look, while decks can be more rustic with wood or composite decking materials.
Both decks and porches are safe as long as they are well-maintained. If you have small children or pets, a porch will need to have a door or gate to avoid any street accidents. To ensure safety on your deck, install deck handrails and gates around stairs to keep everyone safe and sound.
Whether you have a porch or a deck, it’s a good idea to be mindful of safe furniture placement and to routinely check for potentially harmful objects such as splinters, lifted boards, or exposed nails.
Both a deck and a porch extend your living space to the outdoors, giving you and your loved ones more areas to enjoy regardless of disabilities. Many seniors love adding a porch or deck to their home as part of their aging-in-place home improvements to encourage more quality time outdoors.
What really impacts accessibility is the material used and whether there are steps or other features that may affect the comfort and safety of those living with disabilities. To increase accessibility if there are stairs, budget for the cost to build a wheelchair ramp.
Maintenance for porches and decks depends on the type of materials being used. Since decks are open spaces and usually made of wood, you’ll need to wash them annually and stain them at least every two years. Porch flooring typically requires less maintenance since it’s covered, but look out for any chipped or loose wood.
From average costs to expert advice, get all the answers you need to get your job done.

Flagstone patio costs vary by the size, material type, labor, and more. Stay tuned to see how much your flagstone patio could cost.

Cedar is a popular decking material, best known for its natural wooden look and resistance to rot. So, how much does a cedar deck cost? Find out in this guide.

Are your porch columns old or simply unsightly? It might be time to refresh them. Here's a breakdown of the cost of replacing porch columns.

Nothing ruins outdoor ambiance like a greenish deck. Discover why your deck turns green and find some straightforward solutions to fix and prevent the issue.

You can DIY a floating deck with the right layout, materials, and installation method. Here’s everything you need to know about how to build a floating deck.

Learning how to winterize a deck can protect your outdoor space from harsh weather. Here’s how to do it properly so you can enjoy a fresh deck next summer.