
Refinishing your deck is a great way to restore its appearance and fall in love with your outdoor space. Use this guide to learn how much it costs based on factors like size and type.
Build the outdoor haven of your dreams


When choosing between the many types of decks, prioritize creating an outdoor space that complements your home's style and provides space to enjoy barbecues, family time, or personal relaxation. There are many different types of decks, and they can be attached, detached, multi-level, or custom-built for your property and needs. No matter the deck type you decide on, you can choose from wood, aluminum, composite, or synthetic deck materials. Here are the best types of decks and when to use each.
Your deck material is as important as the style and type of deck you choose. Consider durability, maintenance, appearance, and price when selecting a deck material. Here are the best deck materials to choose from.
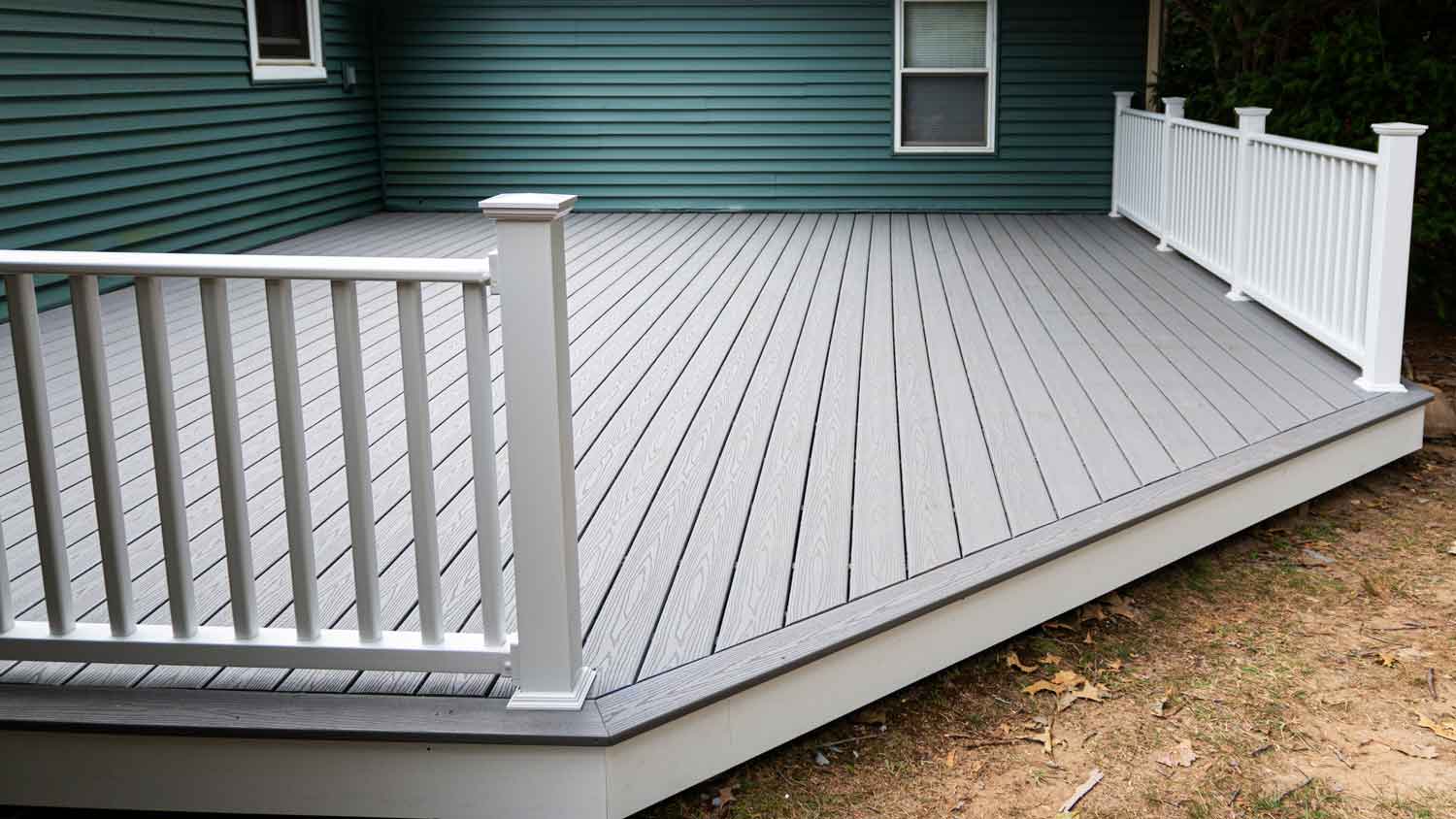
Made from wood fiber and plastic
More durable and less maintenance than wood decking
More likely to fade and scratch than synthetic decking
Cost for composite decking: $4 to $12 per square foot
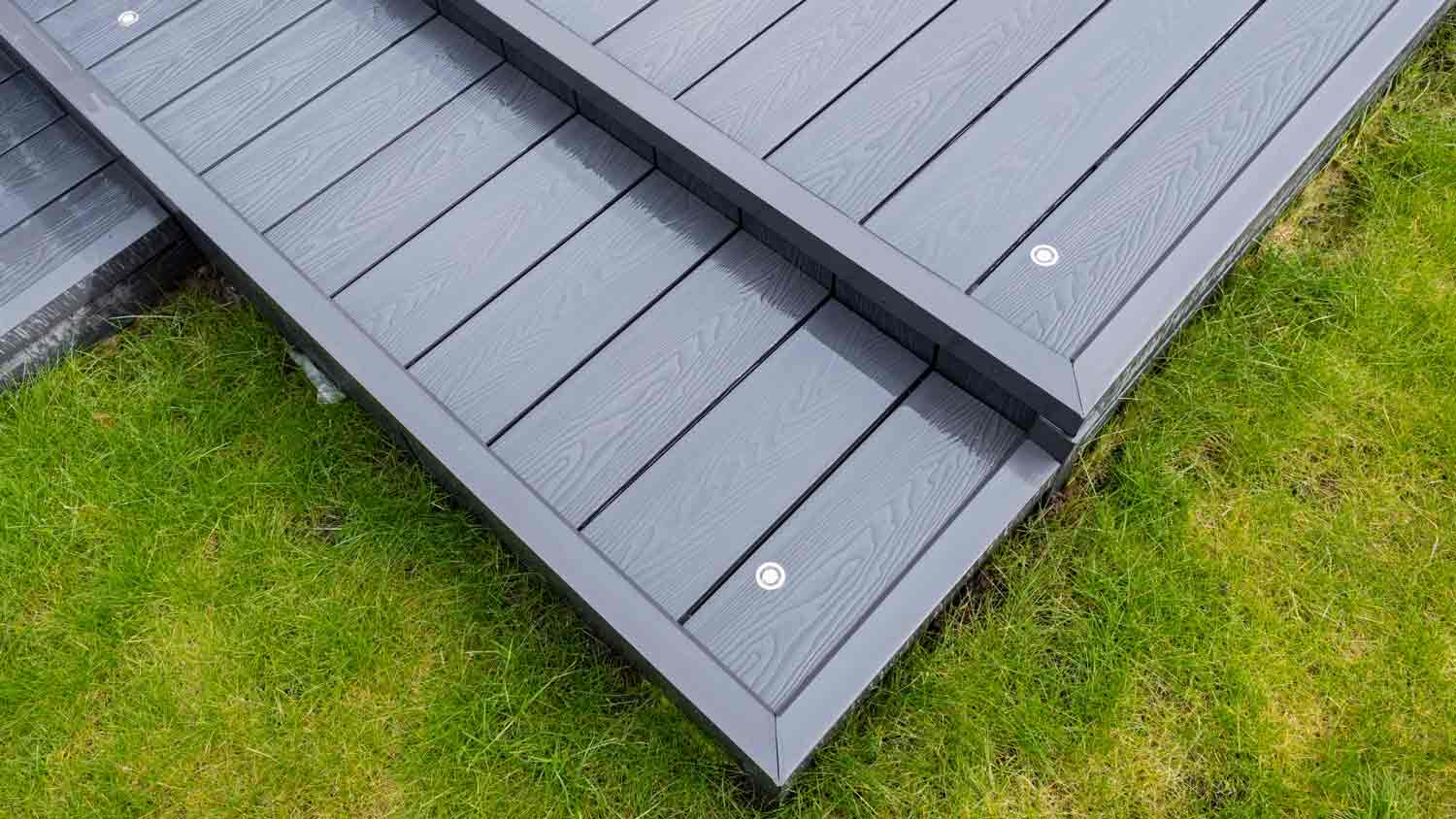
Made of plastic and vinyl
Durable and scratch- and fade-resistant
Less likely to look like traditional wood decking
Cost for synthetic decking: $5 to $13 per square foot
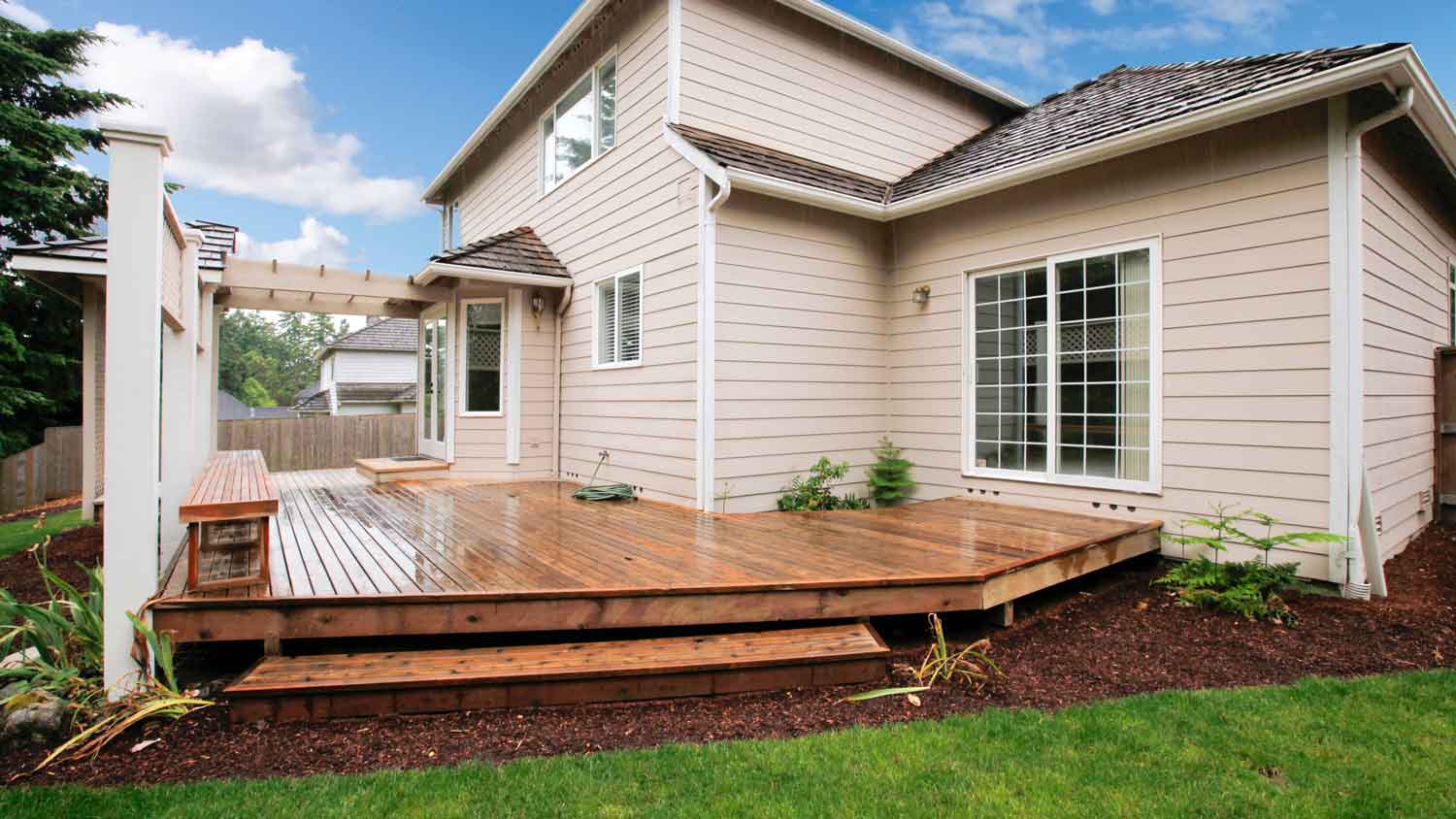
Made of ipe, redwood, pine, bamboo, mahogany, or cedar
Requires more maintenance than PVC or composite decking
Offers a classic, timeless aesthetic
Cost for wood deck: $4 to $45 per square foot
Made of aluminum that's coated for exterior use
Waterproof and requires little maintenance
Not ideal for coastal areas, as salt water corrodes the metal
Cost for aluminum decking: $6 to $15 per square foot
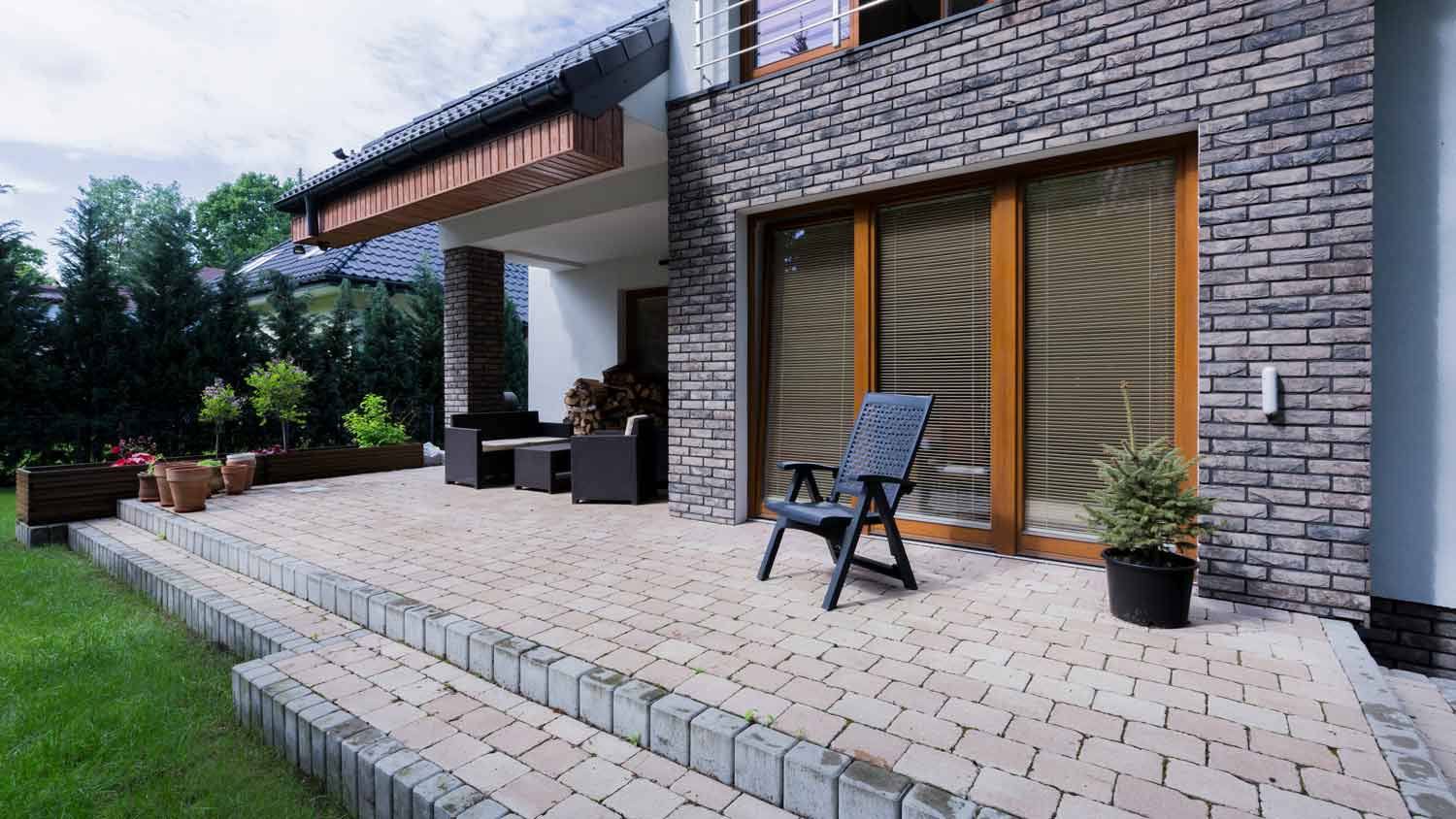
Made of stone pavers
Common materials include concrete, limestone and granite
Varies significantly in cost by material and design
Cost for paver decking: $8 to $25 per square foot
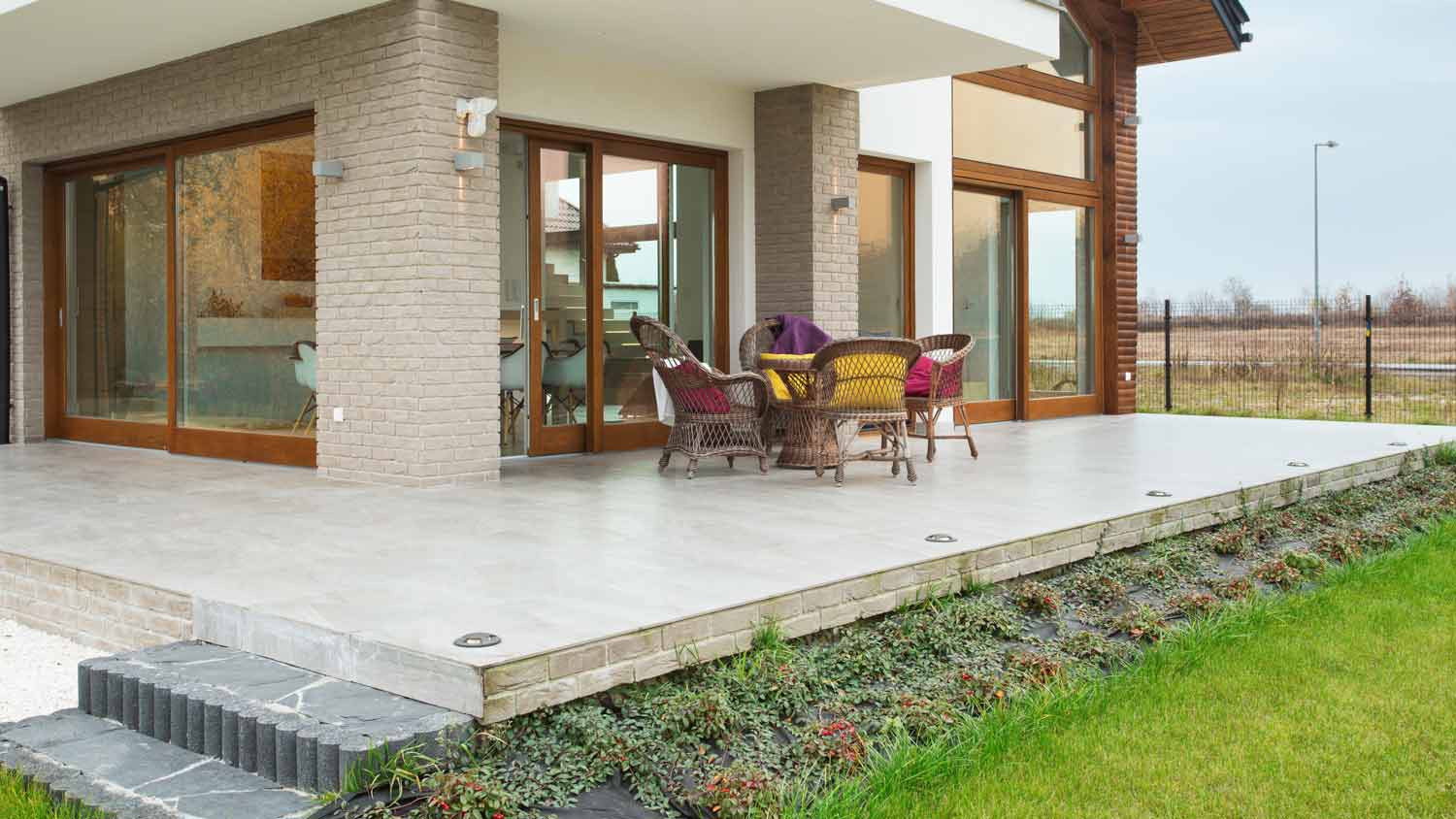
Made of poured concrete
Cheaper than wood or stone pavers
Durable and low-maintenance
Cost for concrete decking: $4 to $30 per square foot
The type of deck you should choose will depend on what you plan on using it for and the climate in your area. Explore nine popular types of decks that may just fit the bill.
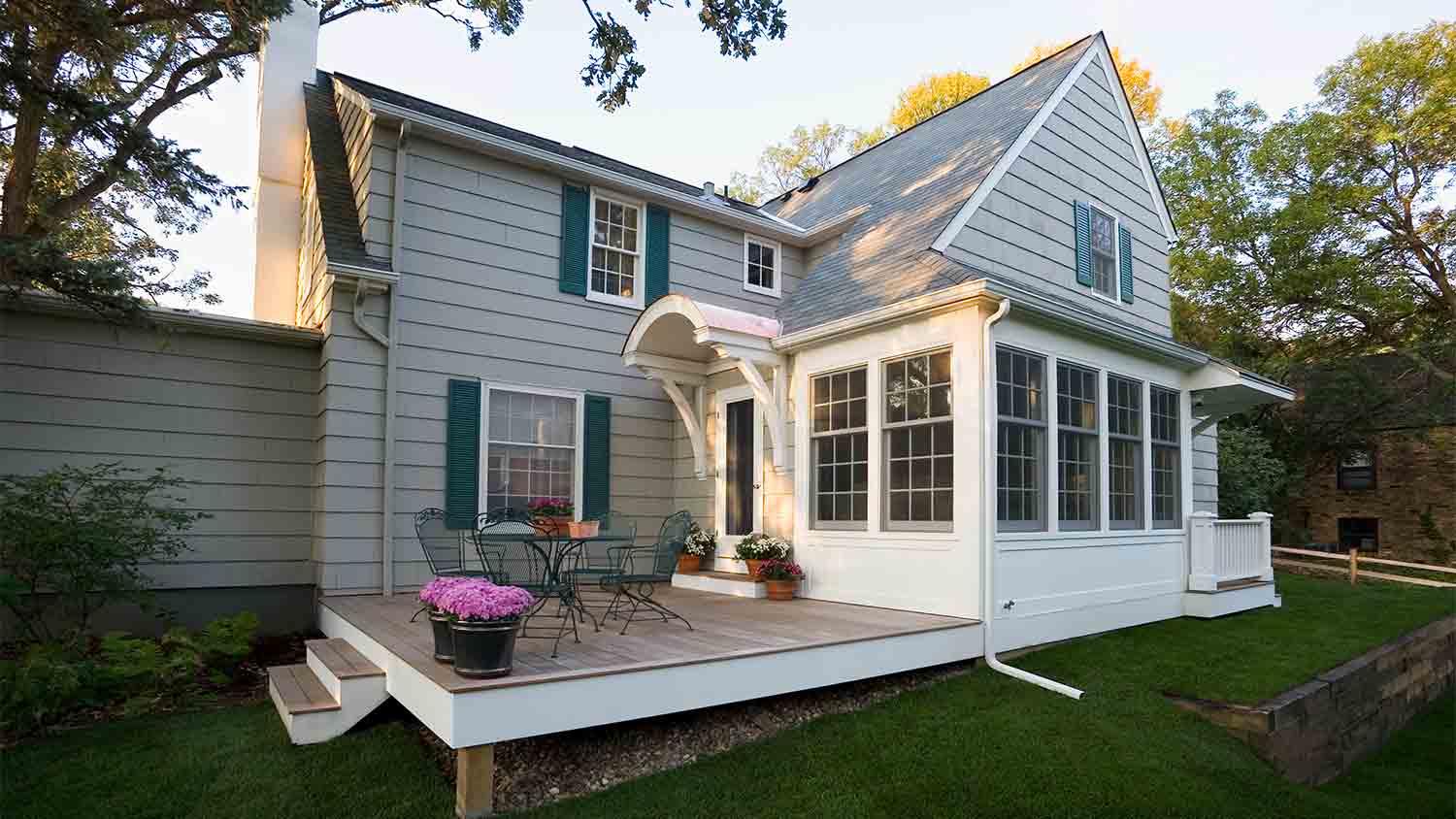
Attached decks connect to your house's framing, making them a sturdy extension of your home. Usually raised off of the ground to match your home’s floor level, attached decks create an open flow between your indoor and outdoor spaces.
You can access this deck type through French doors, sliding doors, or standard exterior doors. Most often, attached decks are next to the kitchen, dining room, family room, or primary bedroom.
Attached decks come in all shapes and sizes, including square, rectangular, L-shaped, U-shaped, or custom-designed. They can also lead to fun outdoor features like a pergola or gazebo. Keep in mind that attached decks must meet building code requirements, as they are structural additions to the home. Work with a local deck builder to ensure your dream deck meets the necessary code requirements in your area.
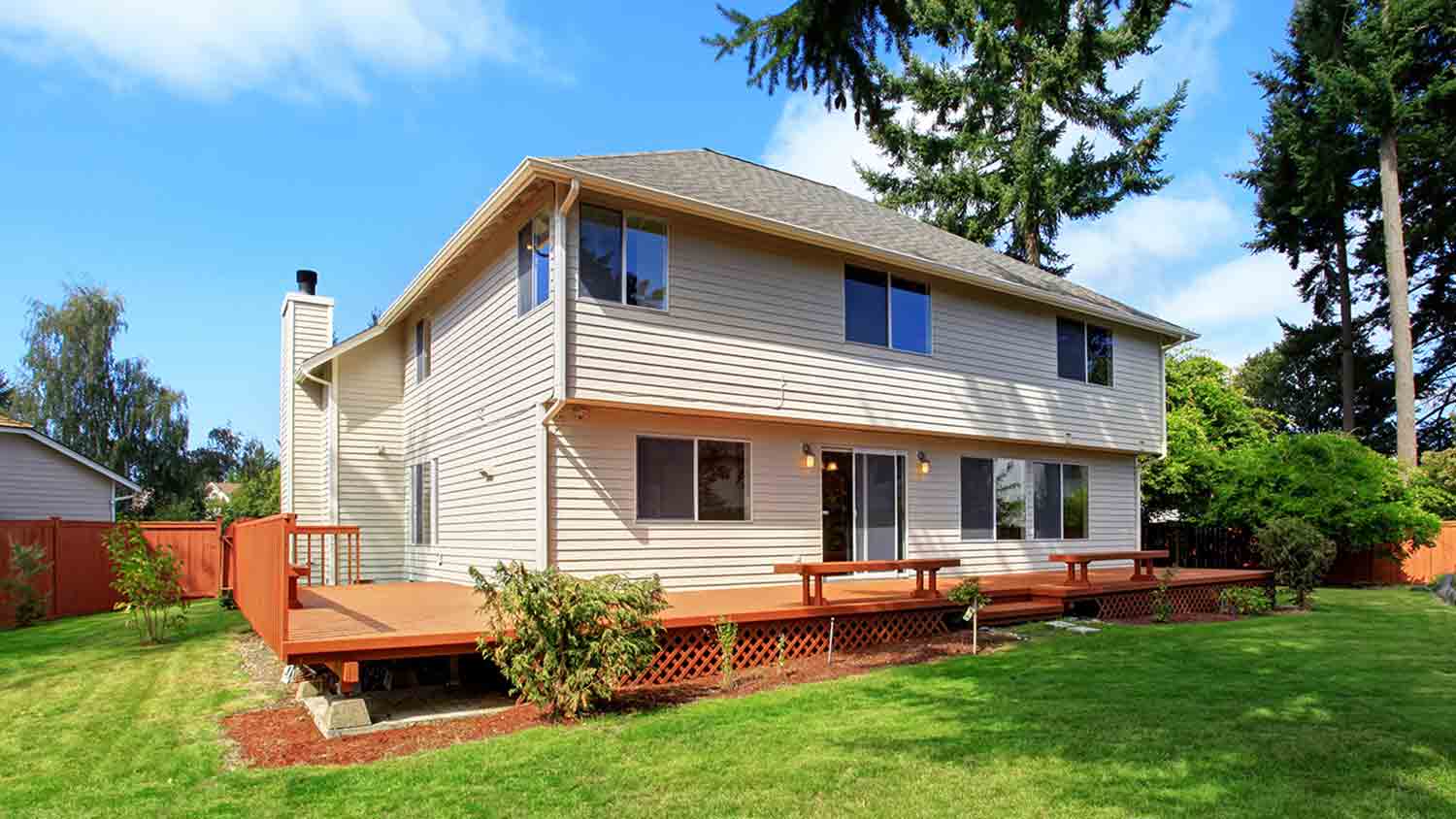
As the name implies, a wraparound deck is an attached deck that connects to more than one side of your home and creates an expansive outdoor area. Most wraparound decks have railings and are slightly elevated to meet your home’s floor level. They can be narrow or spacious, depending on the design.
Wraparound decks are ideal for extending your living space and enjoying more than one outdoor view. They can enhance or add entry points to your home and allow you to bask in the sun and shade at different points of the day. Since wraparound decks are often large, they are typically more expensive to build than standard attached decks.
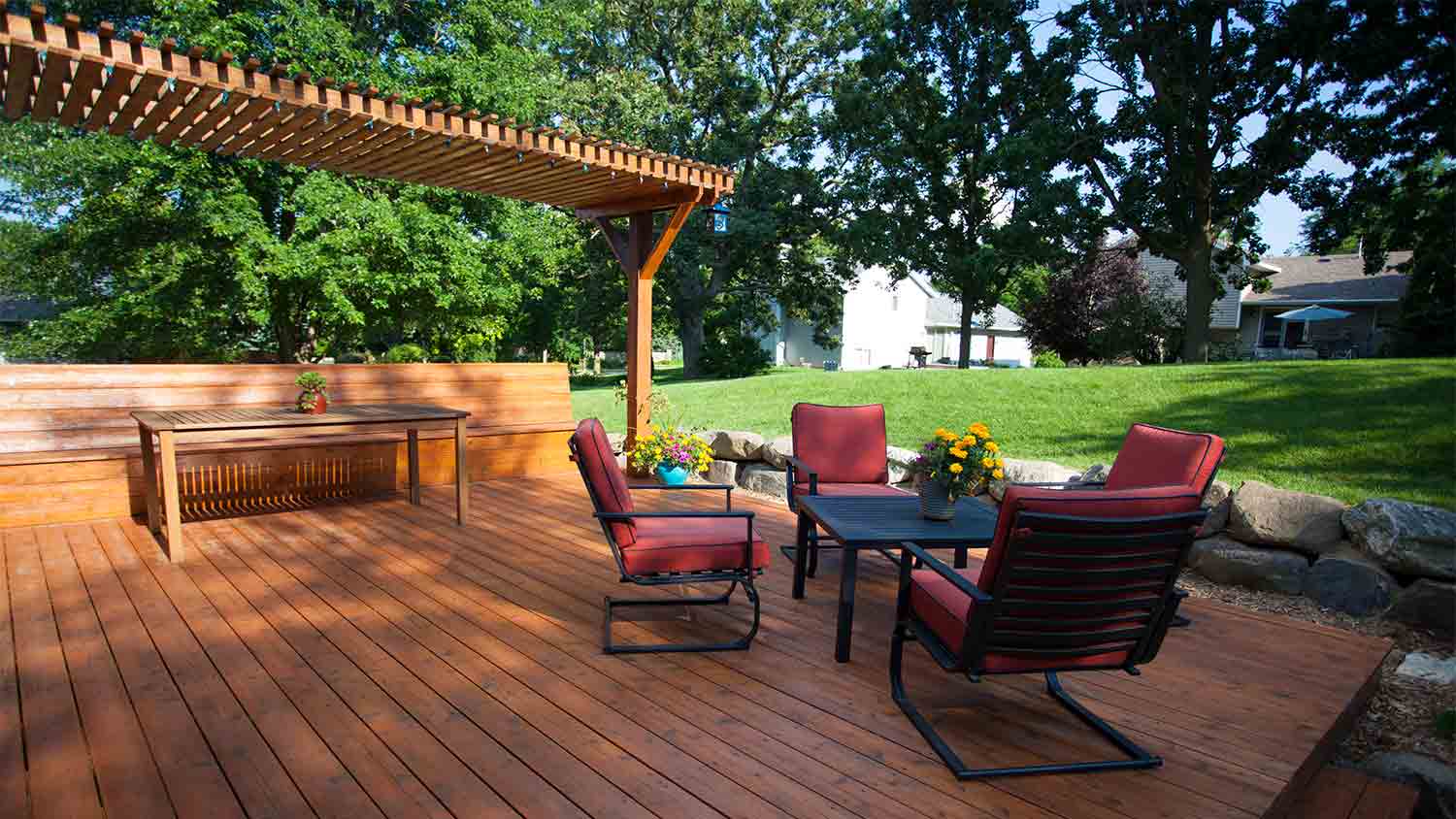
If you want to create some space between your home and your outdoor entertainment space, this deck type is for you. Detached decks are structurally separate from your home and do not connect to your house framing. A detached deck can be a great choice for homes with a large backyard or a unique view. Some homeowners build detached decks over areas with uneven terrain or poor drainage to make the space functional. Detached decks are also known as floating decks, island decks, or platform decks.
Most detached decks have stairs or pathways leading up to them, but not always. Building permits are rarely required for detached decks, making it possible to build a deck yourself. You can place detached decks on the ground or on concrete blocks. If the ground is not level, you can use traditional footings and posts to support the beams.
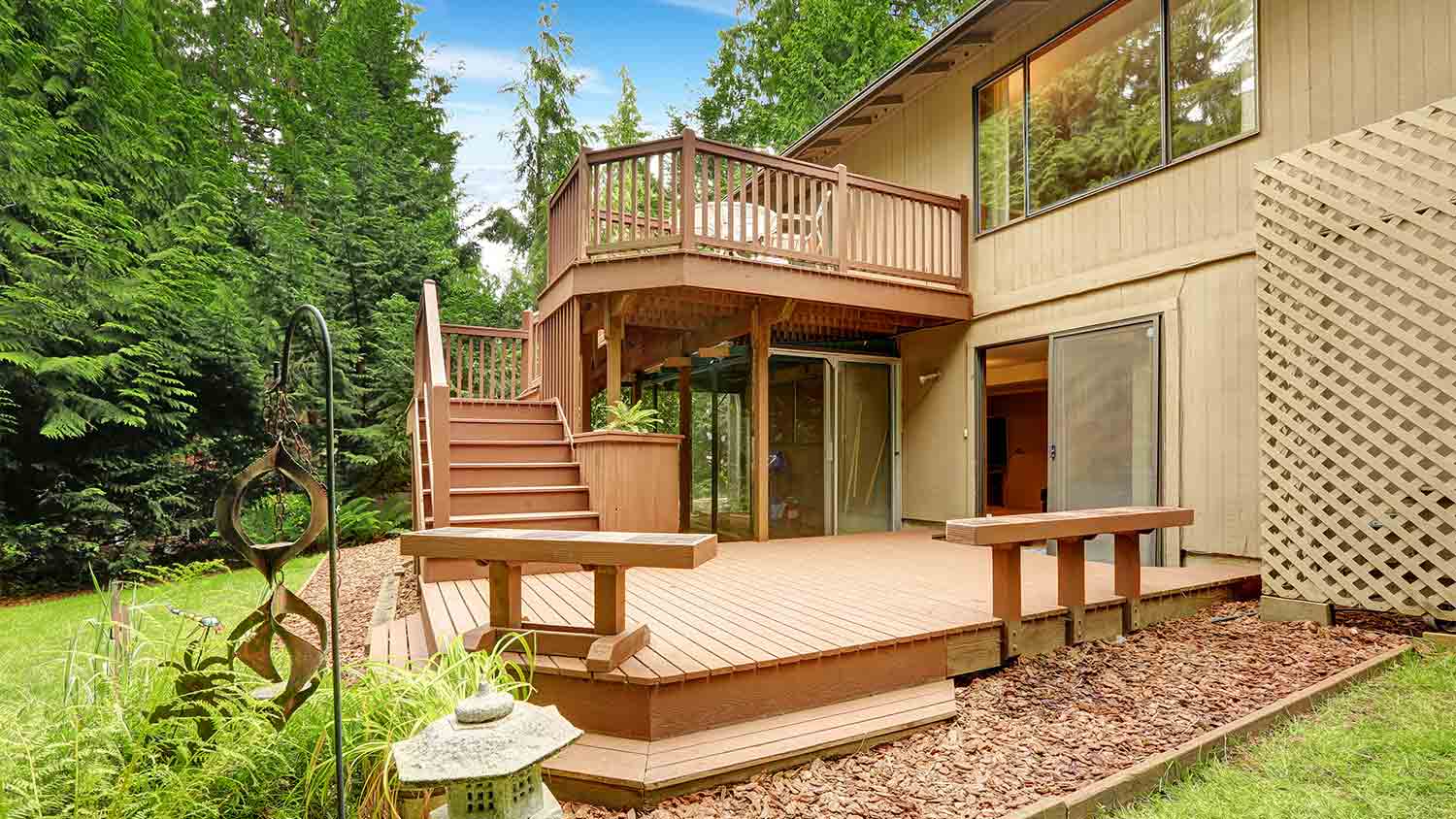
A multi-tier or two-story deck has more than one level, typically with one level attached to your home. Multi-level decks are great for a large property or one with varying heights (i.e. tricky terrain, hills, or rocky landscaping). Built-in steps or pathways often connect the different tiers for a cohesive outdoor space, making it easier to entertain guests for summer barbecues and cocktail hours.
A major perk of this type of deck is that it adds dimension and visual appeal. They can be custom-designed to include a range of sizes and shapes. Multi-level decks are usually more expensive to construct than single-tier decks due to extra materials and labor. They can be difficult to do as a DIY project unless you have previous deck-building experience, and it’ll add quite a bit to your total home renovation cost. But, if you want to make a deck that makes a statement, it’s hard to beat a multi-level deck.
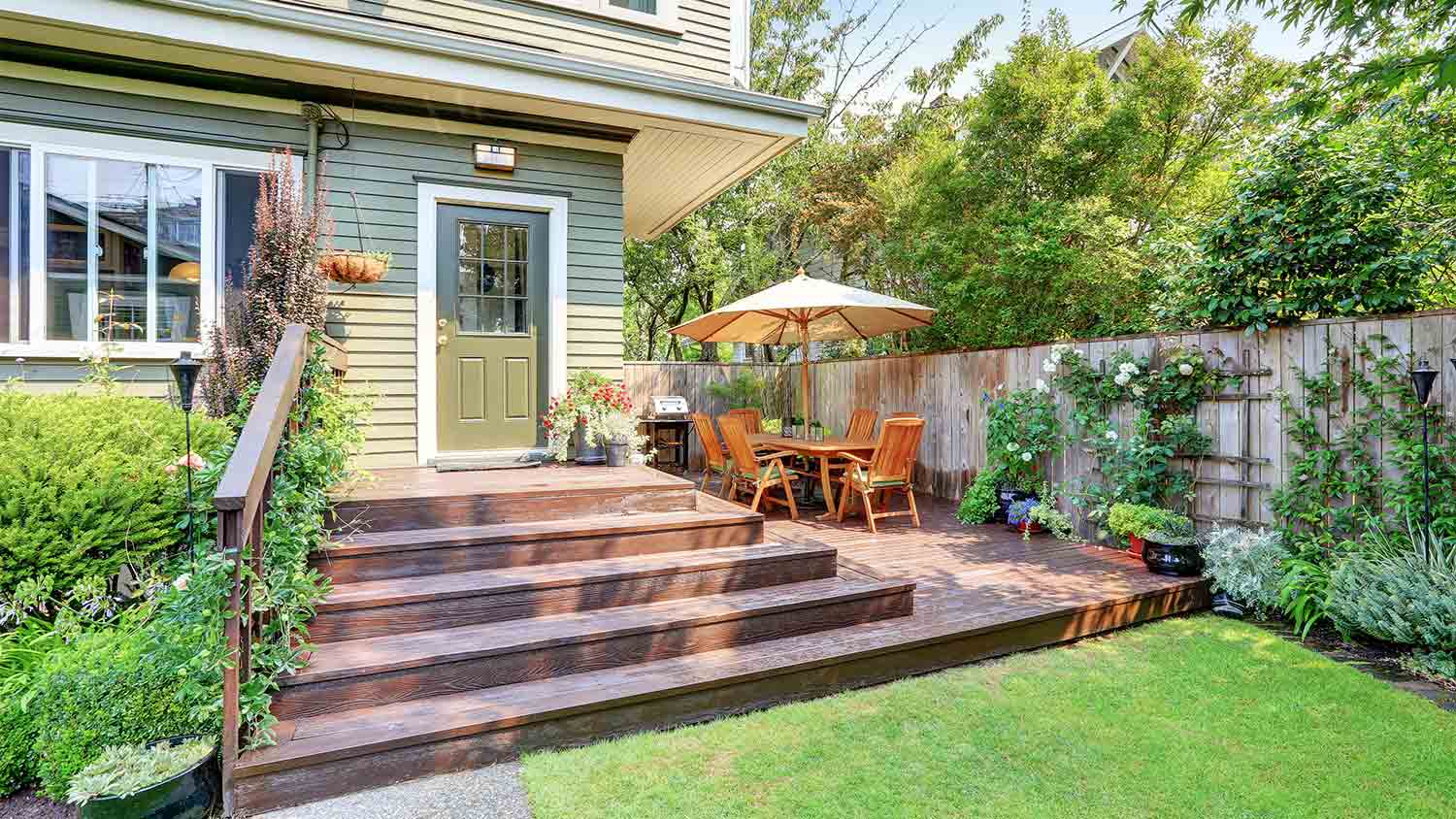
Often built at the front of a home, an entryway deck extends your outdoor living space toward the street. If you don't have a front porch, an entryway deck can connect you with your neighbors or a beautiful front view.
Entryway decks come in various sizes and shapes and may have railings. To enhance your home's curb appeal, you can add benches, built-in planter boxes, or other design features.
When building an entryway deck, it's important to match the style and structure of your home. Ideally, the front of your house should have a cohesive appearance and not look as if the deck was an afterthought.
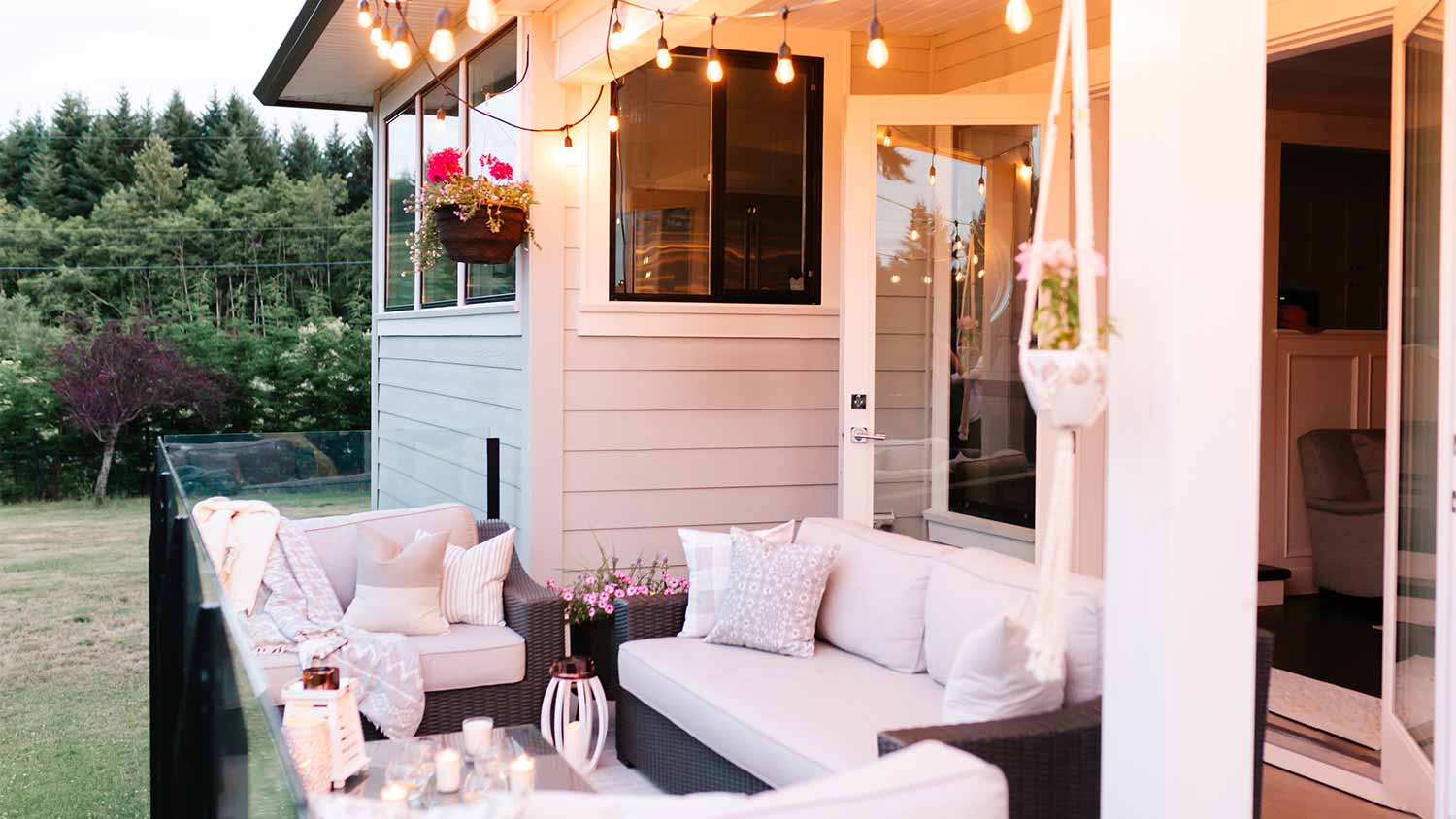
A side deck sits on the side of your home, rather than the front or the back. This deck type tends to be smaller than other types, and it’s typically used for grilling, lounging, or gardening. One major benefit is that side decks also offer seclusion, perfect for a hot tub, sauna, or private reading area.
If you have any unused side area or don’t want to add a deck to the back of your home, a side deck might be the answer. Side decks often cost less to build than backyard decks because they’re typically smaller. But they still enhance your home's aesthetic and expand your usable outdoor space.
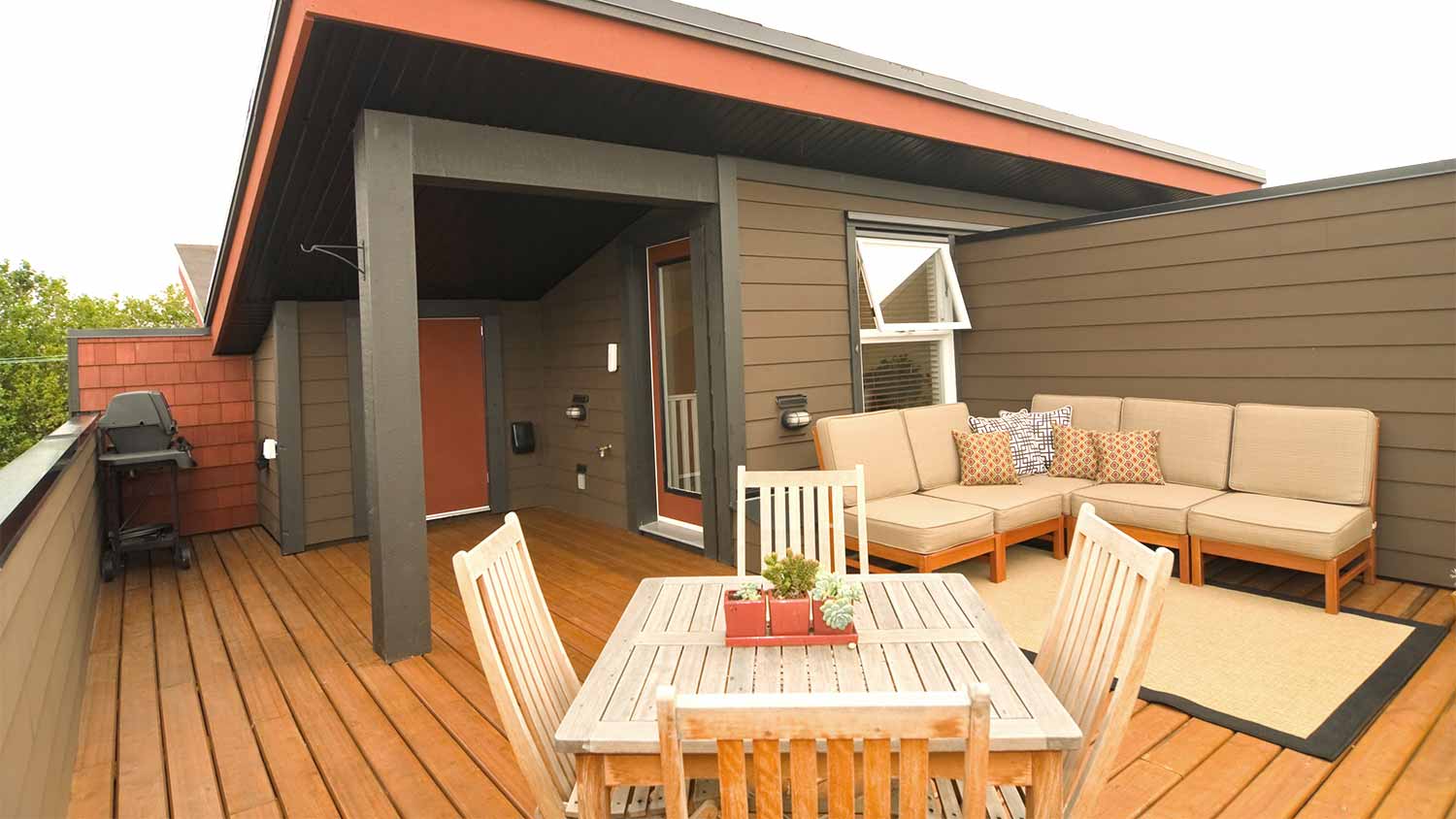
Rooftop decks aren’t only for city apartments and hotels anymore. If you have a flat roof on the front or back of your home or your garage, a rooftop deck can create a standout outdoor living area, especially if you have limited yard space. Since it's an elevated deck, it provides privacy, unique vantage point, and often, an amazing view.
Many homeowners transform their rooftop or over-garage deck into a garden, reading space, or lounge. Before adding a rooftop deck, ensure the existing building is sturdy and equipped for a deck. It’s wise to hire a local structural engineer to assess your property before starting this type of deck project.
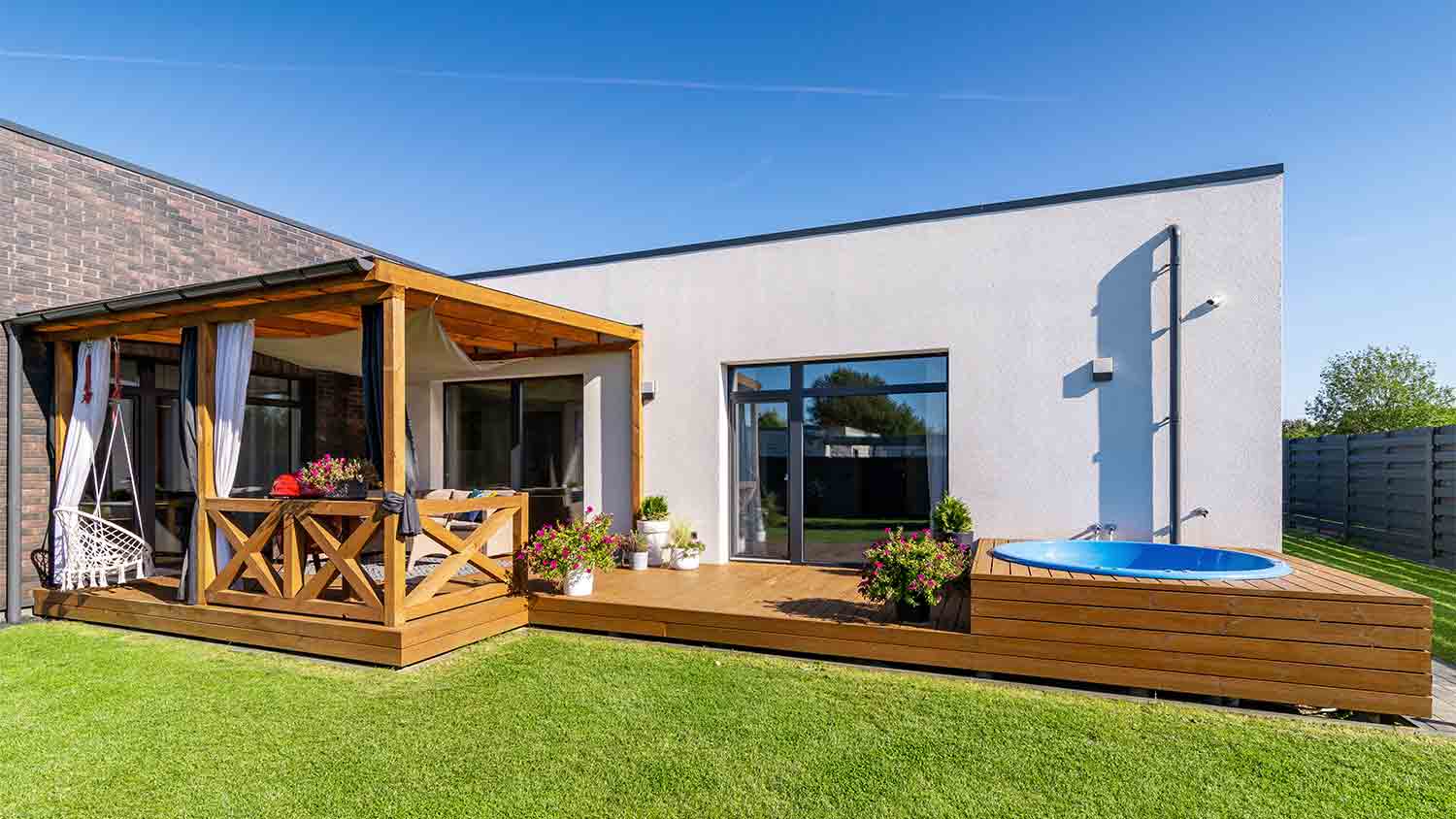
Adding a deck near your pool extends the space for sunbathing, dining, and keeping an eye on kiddos in the water. A deck leading to a hot tub, sauna, or steam room offers a spa-like experience.
You can build a deck around in-ground or above-ground pools to create a more cohesive look. Make sure you meet local safety codes for swimming pools, such as ensuring there's a fence or gate around the pool. Because these decks are near water, it's best to choose a slip-resistant material. Choose a composite or Trex decking material for durability or add a sealant on wood decks.
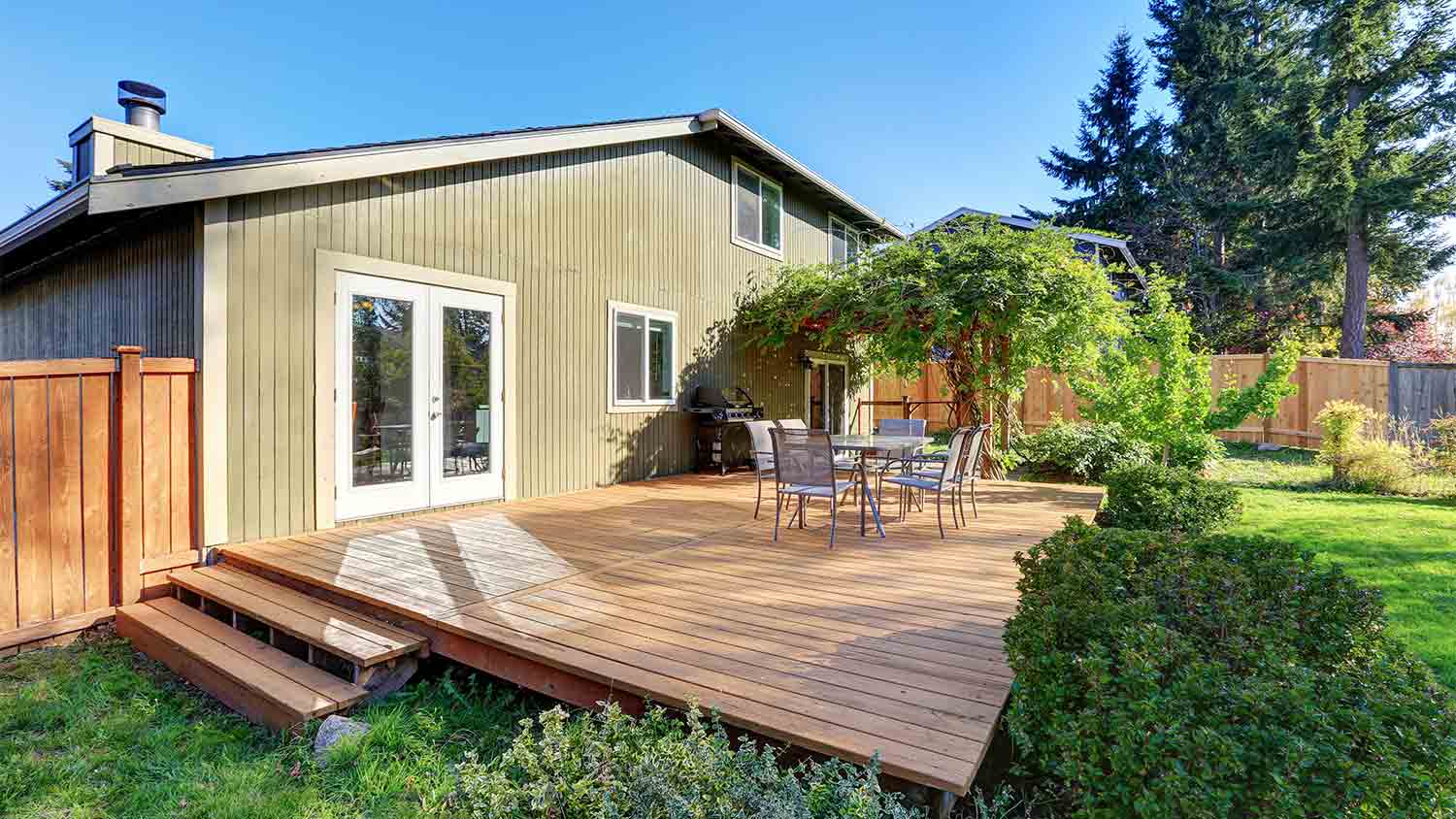
A custom deck is personalized for your property and specific needs and often combines two or more deck types. Whether you want a space for outdoor grilling, dining, or vertical gardening, a deck specifically designed for your space can be a great investment.
Common features of custom decks:
Outdoor kitchen, including sink, grill, or pizza oven
Space for sunbathing
Trellises and built-in flower boxes
Pergolas, roof, or a gazebo on deck for shade
Built-in benches
Outdoor heaters or fire pit
Access to pool, hot tub, or sauna
Stairs, railings, and pathways
Building a deck costs an average of $8,220, with a price range of $4,340 to $12,550. This breaks down to around $30 to $60 per square foot, depending on the deck material. Cedar, bamboo, and pressure-treated wood fall on the lower end of the spectrum, while high-end wood types, aluminum, and composite materials cost more. Second-story decks are much more expensive than standard designs due to the required framing materials. Labor is also on the higher end here, costing about 40% of the total budget.
Building a deck is a complicated project that is best left to the professionals. There are simply too many potential safety issues if the job isn’t done correctly. The best option is to hire a local deck builder to reduce complications and ensure the deck is built properly and on time. A pro can handle every aspect of the build and advise you on design options, including the size and location.
From average costs to expert advice, get all the answers you need to get your job done.

Refinishing your deck is a great way to restore its appearance and fall in love with your outdoor space. Use this guide to learn how much it costs based on factors like size and type.
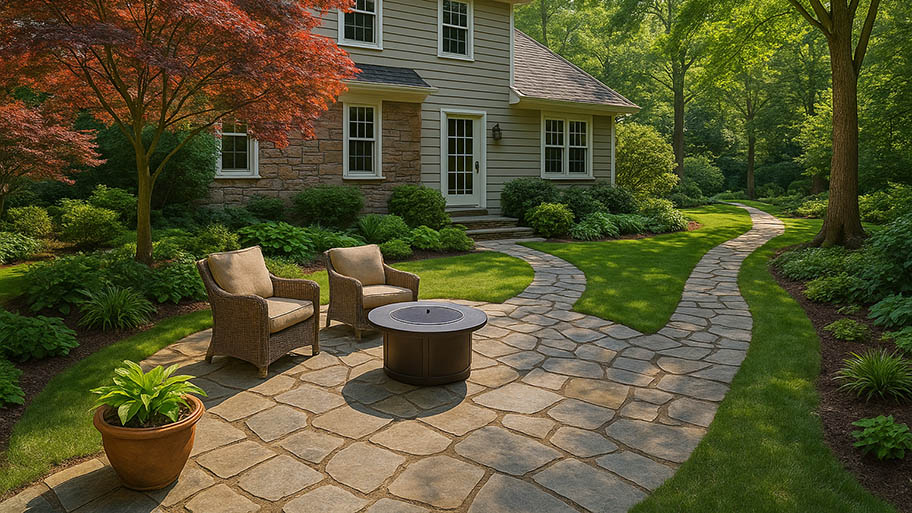
Flagstone patio costs vary by the size, material type, labor, and more. Stay tuned to see how much your flagstone patio could cost.
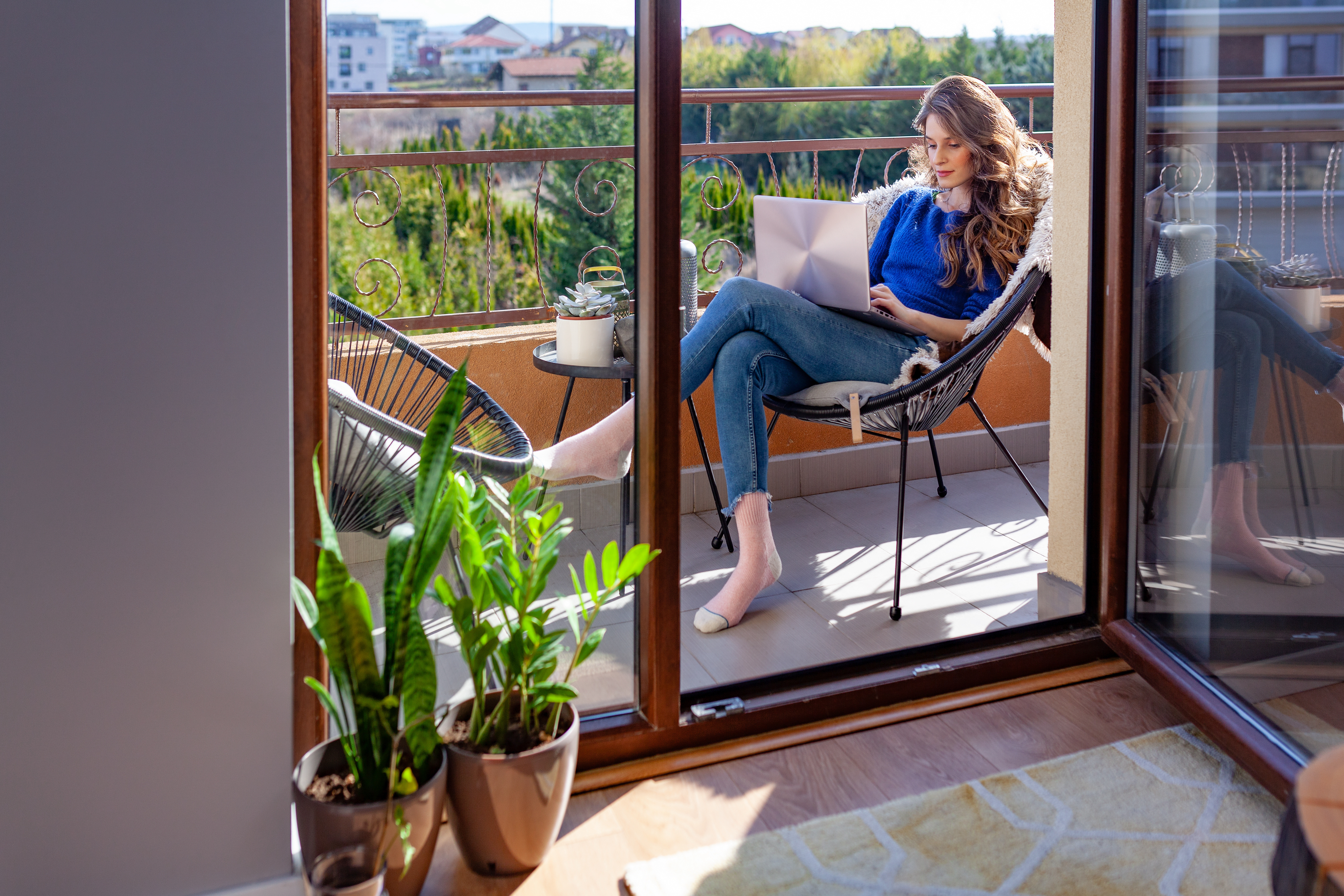
Discover how much it costs to build a balcony, including average prices, cost factors, and tips to budget your project. Learn what impacts balcony construction costs.

Improve your DIY skills and create new ones by learning how to build a pergola of any kind using your knowledge of a few universal steps.

Learn how to install composite decking with some power tools and basic DIY carpentry skills. Find steps, tips, and more in this guide.
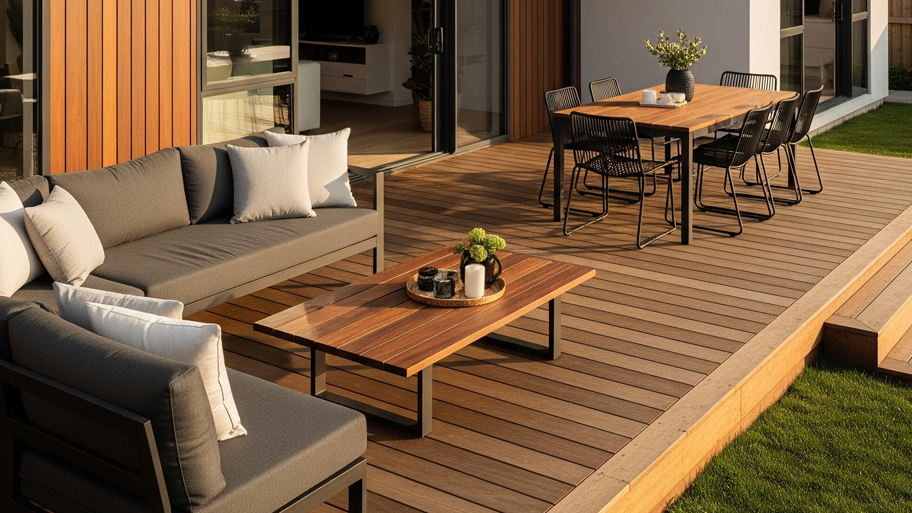
Outdoor living structures such as porches, stoops, decks, and patios are all common ways to make your house stand out. Here’s the difference between the four types of structures and what to consider when building one for your home.