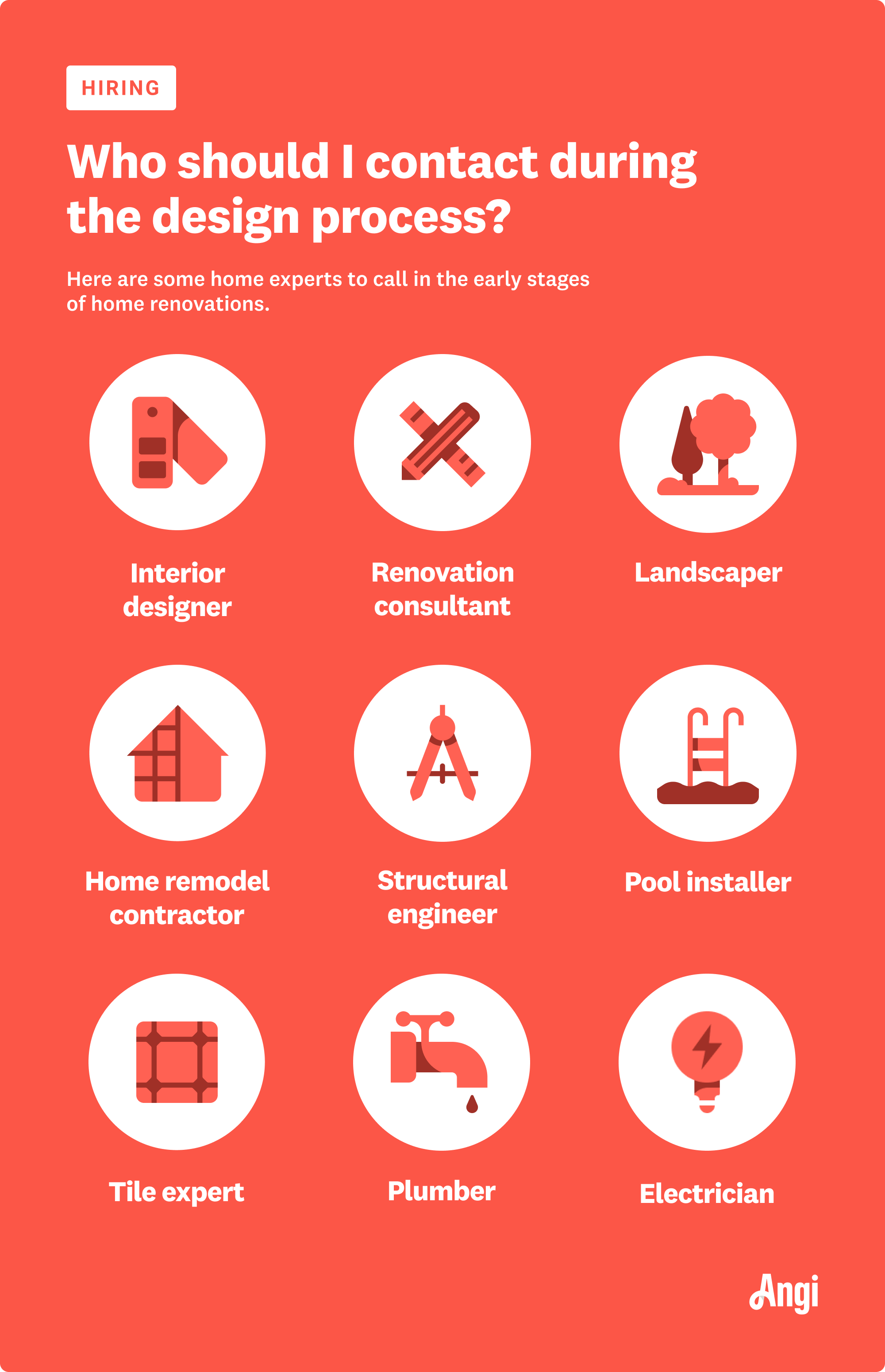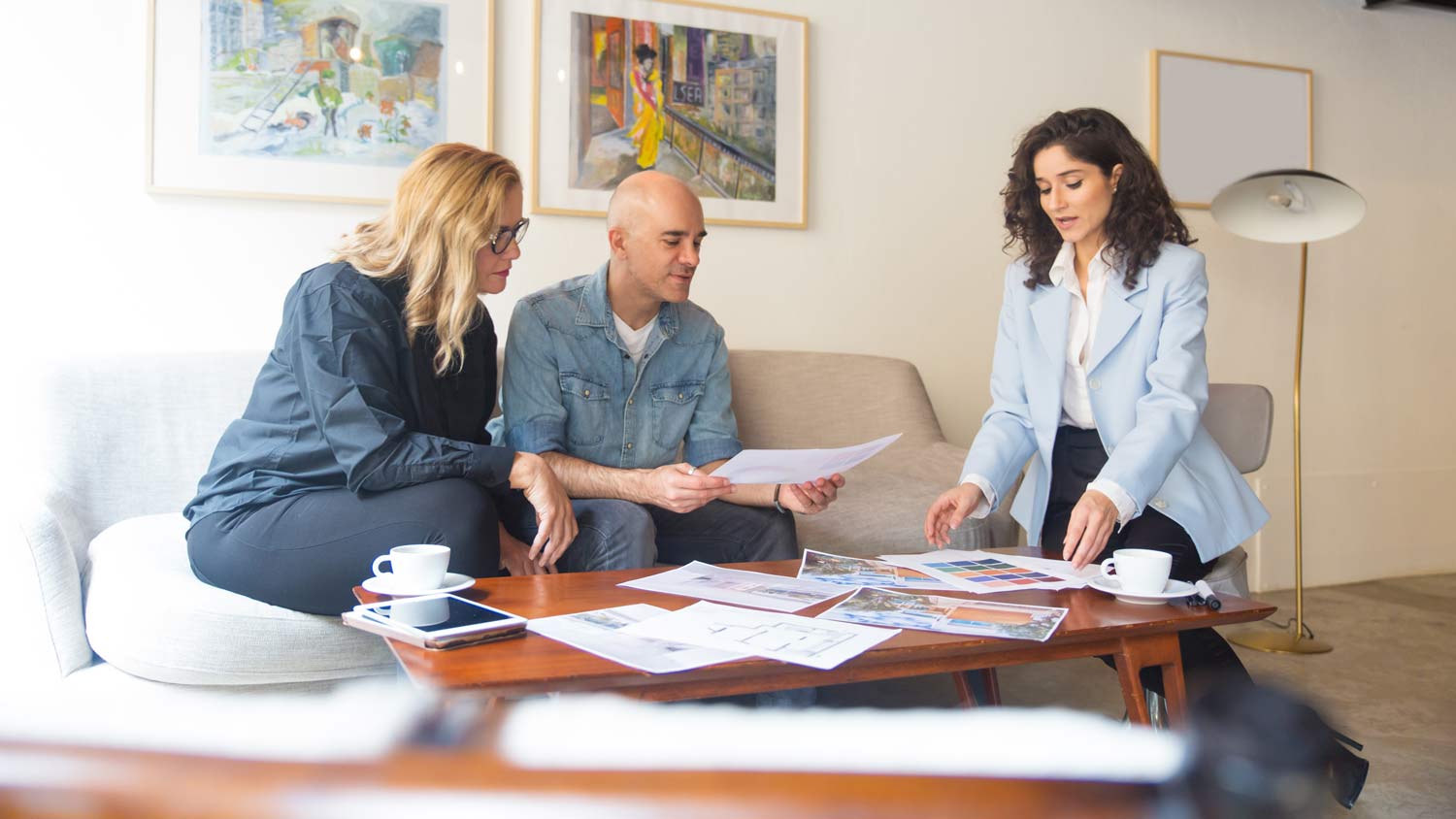What to Expect When Beginning the Interior Design Process
It's time to put those vision boards to the test
You've spent months daydreaming about a new marble kitchen or living room layout right out of a magazine. But launching the interior design process—either for a DIY project or with the help of a professional—can be intimidating if you're concerned about the lingo or a confusing construction process. Designers work in what's known as "phases of design" to create a clear path between an inspiration board and a completed room.
Let's walk through what you can expect from the early interior design process so you’ll be ready and inspired long before the first hammer swings.
1. Define Your Interior Design Goals

You kicked off the first phase of the process long before setting it in motion. Noting your interior design goals doesn’t require detailed knowledge of which nails to buy, whether you have the right wiring, or even which interior paint colors to pick. In this stage, the sky's the limit.
Consider a few stages when brainstorming.
A Room's Purpose
Begin with the big picture. What will your new room or design accomplish? Is it a bathroom that evokes a spa-like energy, or is it a backyard designed for both the kids and your friends? Write down your overarching goals for the space. These will be helpful to hand off to your designer, to communicate with contractors, or to keep your own decisions on track.
Know Your Options
Borrow ideas from lists of popular Instagram design styles by state or decor brainstorming websites, including collections of similar spaces. Gather a selection of color palettes that inspire you, as well as fabrics, furniture design, or patterns that catch your eye. You don't need to make any decisions, but do get a sense of what you like.
Not the Practical Points
While you may not know how much it costs to remodel multiple rooms quite yet, look at what to expect by checking out our cost guides for specific renovations or an interior design project. Prices will vary depending on where you live, supply demands, and the time of the year, but these estimates can help you schedule and budget for what's to come.
2. Analyze Your Existing Space
Now that you have an idea of what you want, look at where you're starting. Most rooms indeed have extensive possibilities—we've all seen those shocking home renovation episodes—but each room does have limitations and challenges.
Begin space planning by:
Measuring the room
Making notes of electrical or plumbing hookups
Noting any structural repairs
Listing unique features like carpeting, popcorn ceilings, or old window frames
Try not to get too caught up on the initial challenges. The specific list of deliverables will come soon. Now's the time to simply become as well-acquainted with your space as possible.
3. Connect With Your Team

If you plan to call in professional help with a project, now's the time to do it. Even if you plan to DIY part of the project, hiring a renovation consultant can streamline the project, answer common interior design questions, and even help you save money. Interior designers cost about $2,000 to $12,000, but their expertise and access to supplies could end up saving you money in the long run.
Here are some home experts to call in the early stages of home renovations:
These pros can help you choose more specific experts in your design, such as pool installers, tile experts, plumbers, and electricians. They may also have their own team or provide a list of vetted professionals.
When you first meet with your designer, they'll want to hear the goals and parameters you sketched out in steps one and two. Your designers will perform a thorough walk-through of the space to get additional measurements and note structural details.
4. Build Your Deliverable List
At this stage, your designers will transform a basic floor plan into a detailed schematic design. This is when goals turn into specific materials, structures, colors, and furniture. Depending on how your contractor structures their contract, you'll likely sign one before the initial design development or once the deliverable list is complete.
From this list, you or your team can list out which brands and models best match your budget and style. If any item is hard to acquire because of a material shortage, it’ll shift your timeline or encourage a different angle.
5. Set a Budget and Timeline

The deliverable list answers the two most important questions: What will it cost, and how long will it take? If you're going at it alone, remember to account for all the small purchases that can sneak up on you, such as safety equipment, tools, and tarps or covers to protect the rest of your home.
Some DIY projects are only doable until a certain point, such as electrical repairs or plumbing installations. When hiring contractors along the way, line up these professionals before starting to ensure you stay on schedule.
6. Clear Up Any Legal Questions
Medium to large home renovations typically require applying for local permits, advising your property deed, or sometimes chatting with the local home association. Installing a fence, for example, requires zoning permits to avoid encroaching on your neighbor's property.
Local homeowners associations or community associations may require you to have major renovations approved before starting, especially if you have a historic home.
Designers will work the zoning and permitting process into their timeline with a bit of leeway. Some permits can take over a month to process. Depending on the project size, they'll also add to the overall project cost, typically anywhere from $150 to $6,000.
7. Make Way for Construction
Congrats! You've made it to the end of phase one of the interior design process. To plan for phase two, prepare your home—and everyone in it—for the construction timeline. This may mean sending your dog to stay with a friend when you have your carpets replaced or ordering takeout when you rip out your kitchen countertops.
You can also safeguard the entryways of your house for construction materials and the flow of contractors coming in from the worksite. If you're renting a dumpster near you for demolition, clear a path for delivery as well.
From here on out, your project could go in an infinite number of directions. But knowing what to expect in these early stages can help you approach your DIY interior design makeover or professionally designed space with an expert eye.





- How to Build a House: Your Complete Guide to the Home-Building Process
- 6 Tips to Prepare for a Successful Home Remodel
- 9 Things That Will Slow Down Your Home Renovation
- 14 Home Renovation Tips for a Stress-Free Project
- How Long Does It Take to Build a House From Start to Finish?
- 4 Helpful Tips for Designing Your Dream Home Addition
- 11 Big Mistakes to Avoid When Building a New Home
- Kitchen Remodel Checklist to Help You Plan Your Project
- How to Hire a Pro for Your Home Project
- Which Home Projects To Put On Your To-Do List First After Moving















