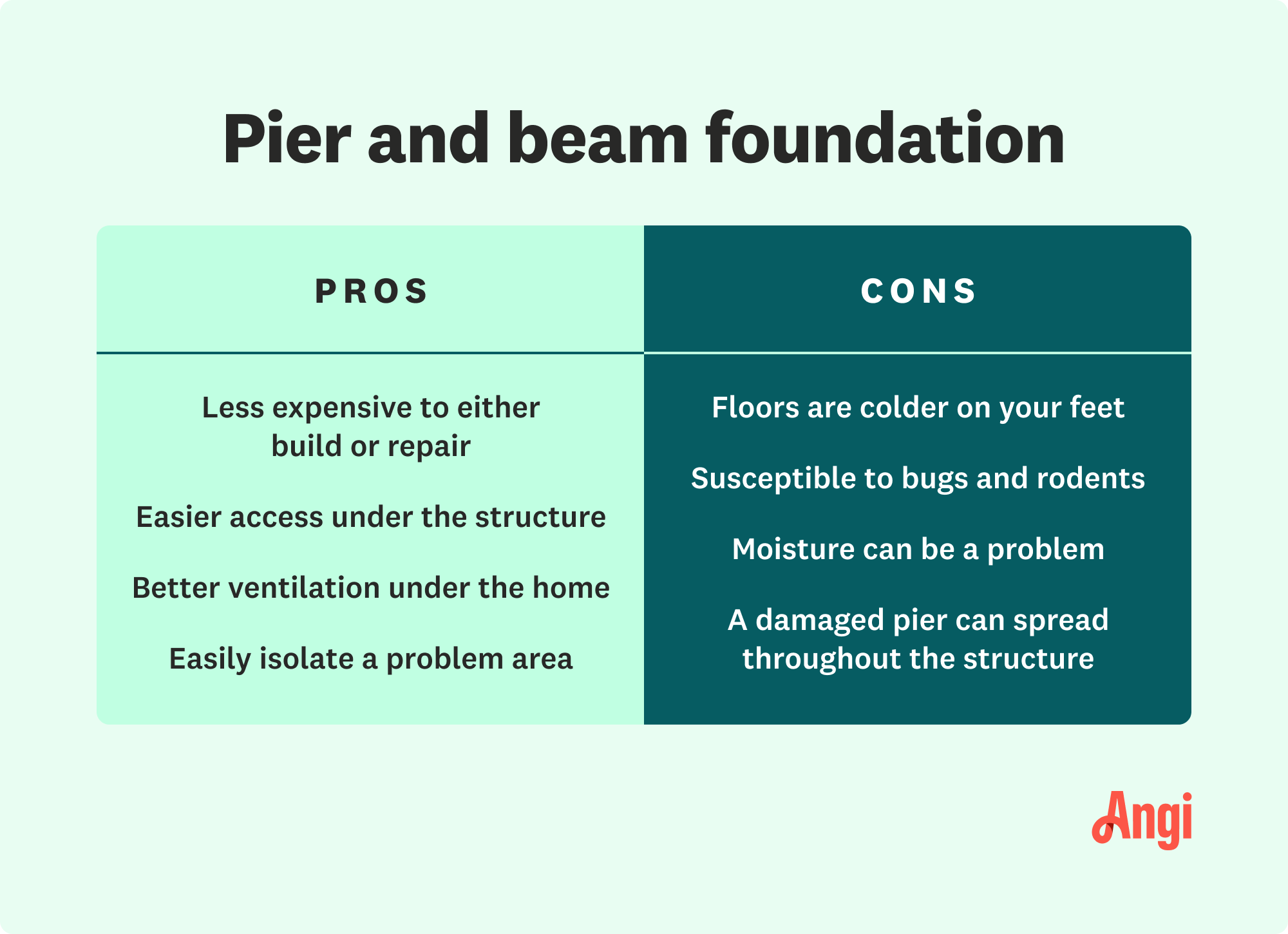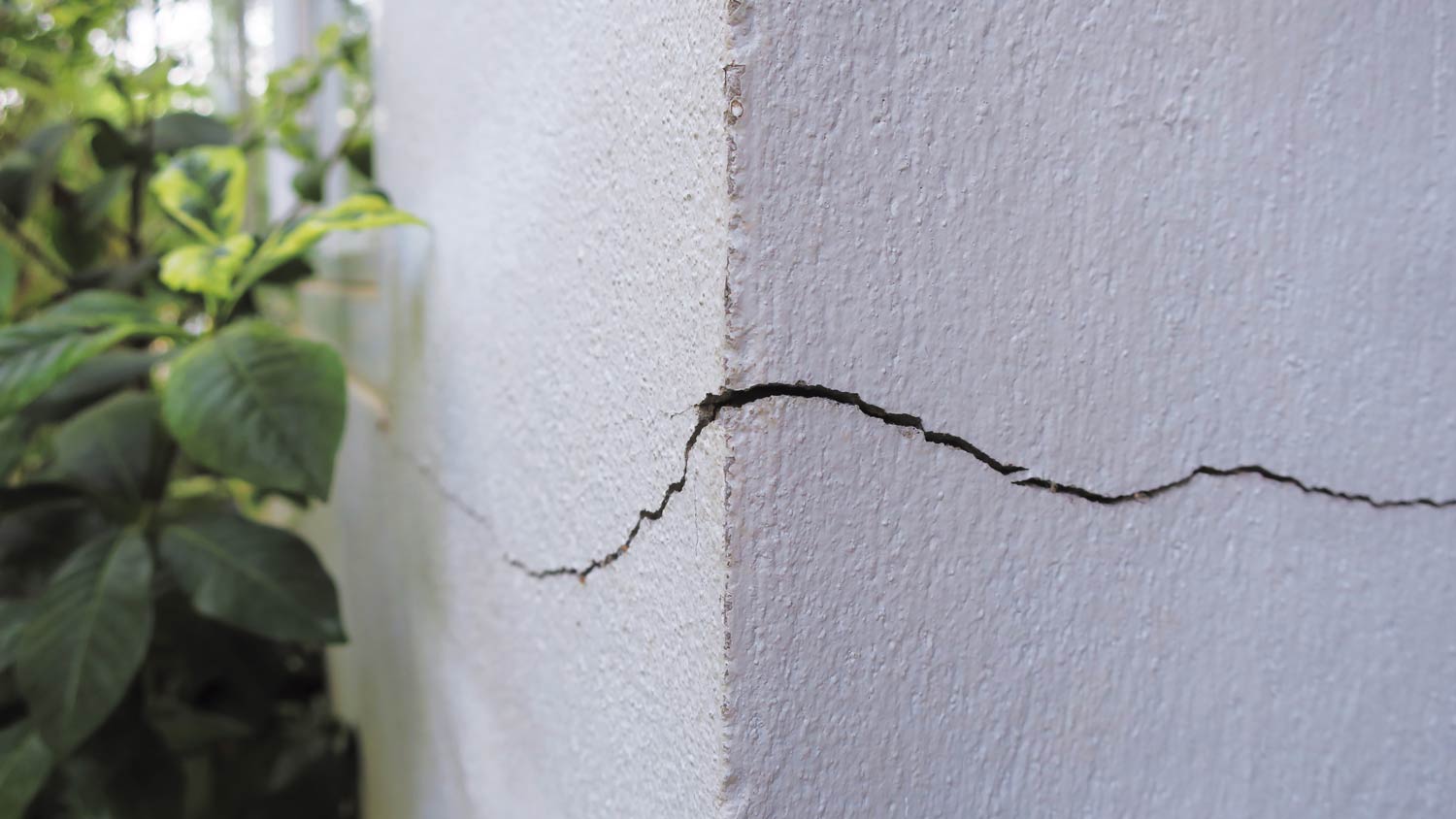
Crawl space maintenance can help improve indoor air quality and avoid structural damage. Learn how much crawl space cleaning costs and when to schedule it.
You’ll beam with pride at all your new knowledge about this foundation type


Pier and beam foundations offer an alternative to slab foundations.
This style foundation uses concrete piers and wood beams to support the house’s weight.
Pier and beam foundations create a crawl space underneath the home.
When you’re building or remodeling your home, you may be overwhelmed with the variety of foundation styles available. A pier and beam foundation is an elevated foundation style that’s a popular choice in areas prone to flooding or with uneven ground and is often found in older construction homes. Learn what sets pier and beam foundations apart from other foundation types and how to decide if this foundation is the right choice for your home.

Unlike slab foundations that sit directly on the ground, pier and beam foundations are elevated about 24 inches off the ground using a series of concrete, brick, or stone piers placed at strategic intervals underneath the house to support the weight of the house. Wooden beams extend between the piers to add additional support and structure.
When comparing slab foundations vs. pier and beam, the main difference is that slab foundations have no space underneath the home, while pier and beam foundations offer a crawl space underneath.

If you’re trying to decide if a pier and beam foundation is the right choice for your home, it’s a good idea to know the benefits and drawbacks of this foundation style.
| Pros | Cons |
|---|---|
| Less Expensive to Either Build or Repair | Floors are Colder on Your Feet |
| Easier Access Under the Structure | Susceptible to Bugs and Rodents |
| Better Ventilation Under the Home | Moisture Can be a Problem |
| Easily Isolate a Problem Area | A Damaged Pier Can Spread Throughout the Structure |
Building a home with a pier and beam foundation (or any other major home project) offers plenty of advantages for a homeowner. While this type of foundation is commonly found in areas where soil is unstable, it’s a versatile option you can use in multiple places. Advantages include:
Less expensive: A pier and beam foundation typically costs less than slab or other foundations because it doesn’t require heavy machinery during the building process.
Easier repairs: When you have a pier and beam foundation, repairs are easier (such as plumbing, mechanical, or electrical) because it’s easier to access the foundation. Unlike other foundation types, such as slab, you don’t have to bust up a major concrete slab to access an area underneath the home.
Better ventilation: This type of foundation allows for greater ventilation, which results in lower amounts of moisture in a home, especially for areas prone to flooding.
Can isolate a problem: When you’re working with a pier and beam foundation, and you have a problem in your home, such as a leak, it’s easier to isolate the problem area, thanks to the space underneath.
Crawl spaces are often part of a pier and beam foundation, so many of the disadvantages often relate to this. But before you have your contractor change your foundation plans to pier and beam, consider some of the other disadvantages.
Creates a draft: Your floors aren’t as warm with a pier and beam foundation because there is an open area beneath the floors.
Susceptible to bugs and rodents: Yes, it’s true – there is a greater opportunity for creepy crawlers and other critters to make a home in the pier and beam foundation if it’s not sealed correctly.
Moisture problems may still occur: Unless it’s properly ventilated, this type of foundation lends itself to moisture build-up, including mold and mildew.
Damage can spread: If you have damage to one pier, it can create issues with flooring, such as sagging or creaking.

Whether you’re starting from scratch or taking on a major home renovation, you can work with a concrete foundation company near you and find the best solution for your homebuilding needs.
Pier and beam foundations cost an average of $8,000 to $15,000, or around $6 to $12 per square foot. They’re pricier than slab foundations but significantly less expensive than basement foundations.
When it comes to repairs, the average pier and beam foundation repair cost is about $10,000. Common repairs include replacing or adding piers, replacing beams, and waterproofing.
Keeping your pier and beam foundation in good condition requires keeping an eye out for potential problems or signs of damage and taking some proactive maintenance steps:
Inspect your crawl space regularly for signs of pests, moisture damage, gaps, or holes.
Maintain your home’s drainage system by keeping gutters clean and ensuring all water drains away from the foundation.
Ensure plants and shrubs are planted several feet away from the foundation to avoid root damage.
Get an annual foundation inspection to identify potential problems.
If you notice early signs of damage, hire a foundation repair contractor to fix the problem before the damage gets worse.
A pier and beam foundation can be a great choice for homes in areas that are prone to flooding since the raised construction prevents pooling water and damage from soil erosion. They’re also useful in areas with a low frost line because the piers can be sunk below the frost line, unlike slabs, which sit on the ground’s surface.
Those advantages come with a few trade-offs, however. You’ll need to regularly maintain your crawl space to prevent pests and moisture problems and repair any minor damage as soon as possible. Pier and beam foundations are also more expensive to construct than slab foundations, but depending on your home’s location, size, and lot conditions, pier and beam might be the best choice.
From average costs to expert advice, get all the answers you need to get your job done.

Crawl space maintenance can help improve indoor air quality and avoid structural damage. Learn how much crawl space cleaning costs and when to schedule it.

Unstable or sinking foundations require comprehensive and expensive solutions. Learn about foundation underpinning costs in this guide to set your budget.

A bowing basement wall needs immediate repair. Learn how much it costs to repair a bowing basement wall and what factors can affect the final price tag.

Foundation issues worsen over time, so understanding the signs of water damage to your foundation can help you limit the problem and total repair costs.

How thick a foundation should be depends on a few factors. Learn about minimum thicknesses for different foundation types and soils in this guide.

All foundations crack from normal settlement, but knowing when to worry about cracks in a basement floor can help avoid worsening structural damage.