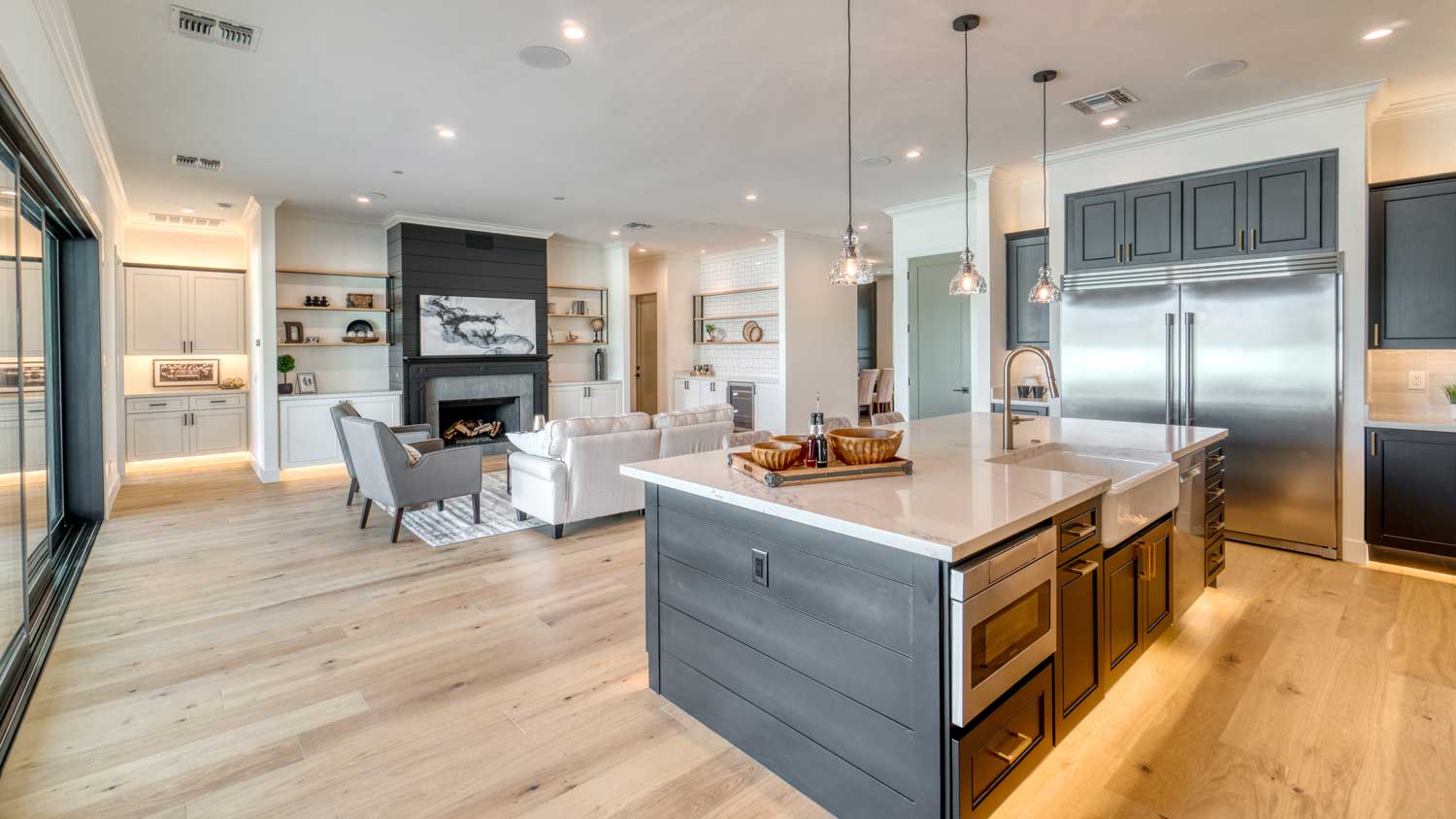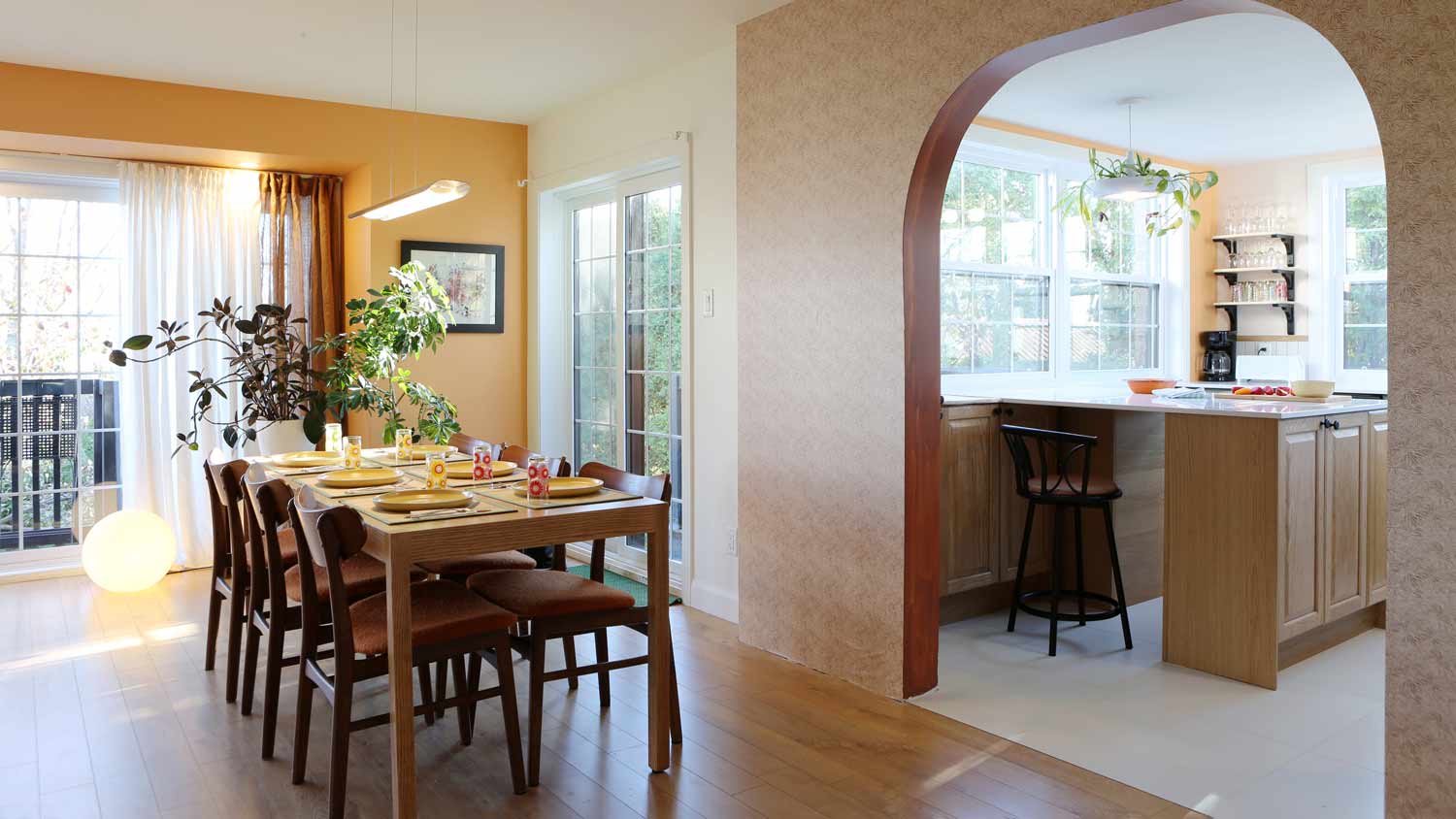
Wondering how much hiring an architect cost? Discover architect prices, cost factors, and money-saving tips to help you plan your home project with confidence.
Keep your options open when it comes to your home’s floor plan


Open floor plans remove room divisions to form one large, open living space.
Closed floor plans maintain distinct boundaries between rooms.
Open floor plans offer more light, space for entertaining, and can be great for keeping an eye on kids.
Closed floor plans allow for more privacy, better sound control, and lower energy costs.
Open floor plans have become common over the past few decades as an alternative to traditional closed floor plans. Many prospective homebuyers prioritize one type of floor plan over the other due to how they plan to use their home. We’ve broken down the differences between these two floor plans so you can decide which one is right for you.
Open and closed floor plans differ in how they separate space for different uses. Closed floor plans use walls and doors in between rooms like kitchens, living rooms, and dining rooms to create clearly defined spaces for each purpose. An open floor plan removes traditional divisions between rooms to create one large living space that includes the kitchen, living room, and dining room.

An open floor plan creates a large, multi-use living area where cooking, dining, and leisure all happen in the same space. This floor plan is popular with families and homeowners who like to entertain since the large space can accommodate many people all doing different household activities in the same area.
| Pros | Cons |
|---|---|
| Ideal for entertaining | Hard to hide messes |
| Good for watching kids | Cooking smells can travel |
| Allow for more natural light | May not feel cozy |
| Feels larger and more spacious | Higher heating and cooling costs |
Best for: Families with young children, homeowners who like to entertain
Fans of open floor plans love how airy and spacious the larger area feels, allowing more natural light farther into the house than a traditional closed floor plan. With an open floor plan, parents cooking dinner can supervise their TV-watching kids without having to step away from the stove every few minutes. In addition to being a great environment for family time, an open floor plan is ideal for entertaining, creating a large, welcoming space for more people than could fit in a closed floor plan.
When drafting your home design, think about the function of each room and the flow of your home as a whole. Thoughtful planning at this stage will help you create an effective and comfortable space that your household can enjoy for years to come.
While open floor plans have a lot of benefits, they also have some drawbacks. While it’s great to be able to interact with people, the lack of walls means that messes are more visible, and cooking smells can easily travel into living spaces. It’s also more difficult to make an open floor plan feel cozy due to the vast space between walls and often higher ceilings. Those big open spaces can be more expensive to heat and cool, as well.

A traditional closed floor plan separates out the home’s living spaces using walls and doors, so your kitchen, living room, and dining room are all distinctly different spaces. Older homes traditionally have closed floor plans, with multiple smaller rooms making up the living space rather than one open area.
| Pros | Cons |
|---|---|
| Offers more privacy | Not conducive to entertaining |
| Keeps messes contained | More expensive to finish/decorate multiple rooms |
| Lower heating and cooling costs | Limits natural light |
| Better sound reduction | Harder for household members to interact |
Best for: Families who prefer private spaces, homeowners who want each room to have a distinct feel
Privacy-loving homeowners can opt for a closed floor plan, keeping household activities confined to different rooms. A closed floor plan is also better for keeping messes contained since you can’t see the kitchen’s dirty dishes from the living room. The walls and doors between rooms also help keep heating and cooling costs down and aid in sound reduction, keeping occupants of one room from clearly hearing everything happening in another.
Closed floor plans can make it more difficult to entertain since multiple smaller rooms can’t accommodate as many people, and the boundaries between rooms make socializing less convenient. A closed floor plan can prevent more family time—if Dad is cooking dinner in the kitchen, Mom’s reading in the living room, and the kids are doing homework at the dining room table, they’re all in separate spaces. It can also be more expensive to finish and decorate with a closed floor plan since each room will need its own decor.
Which floor plan is right for you depends on your personal style and how you want to use your home. Take a look at how each floor plan measures up in the following categories.
Open and closed floor plans appeal to different homeowners. Each has a distinct aesthetic feel, and while some homeowners may prefer the light, airy, open look of an open floor plan, others will opt for separate rooms, each with its own decor and feel.
Open floor plans are great for facilitating family living since multiple people can be in the same space doing different things, like cooking or watching TV. A closed floor plan allows for more privacy since each room has walls and doors separating it from the home’s other living spaces. If your household prefers privacy to togetherness, a closed floor plan is the best option.
Since open floor plans don’t have walls separating each room and often have high, open ceilings, sound can easily carry through the space. For homeowners who prefer a little more quiet, a closed floor plan’s walls and doors offer sound reduction, keeping each room’s activities self-contained.
Open floor plans are a host’s dream. The larger space is perfect for entertaining and allows hosts to be active in the kitchen and interacting with guests while not feeling cramped. The lack of doors and walls also makes it easier for a large number of people to congregate in smaller groups and easily move between groups, facilitating a more festive flow during gatherings.
While open floor plans have been highly prized features for homebuyers for the past few decades, many prospective homeowners are starting to seek out closed floor plans for the privacy and cozy feel they offer. While 20 years ago, buyers were knocking out walls to create open floor plans, these days, some homebuyers are prioritizing finding homes with closed floor plans rather than having to incur floor plan costs and hire a local architect to put those walls back up.
From average costs to expert advice, get all the answers you need to get your job done.

Wondering how much hiring an architect cost? Discover architect prices, cost factors, and money-saving tips to help you plan your home project with confidence.

Need to know how much blueprints cost for your new construction project? Use this comprehensive cost guide to get an accurate estimate for your build.

Get transparent draftsperson cost to hire info, including average prices, cost factors, and tips to help homeowners budget and save on drafting services.

Knowing how to find an architect for your construction project will help bring your design ideas to life. Use this guide to find the best one.

Find out how to hire a land surveyor from the prep stages all the way to signing the contract. Knowing what to look for will help you save time and money.

Discover the cost to convert a house to a duplex. Learn about average prices, cost factors, permits, and ways to save for your duplex conversion project.