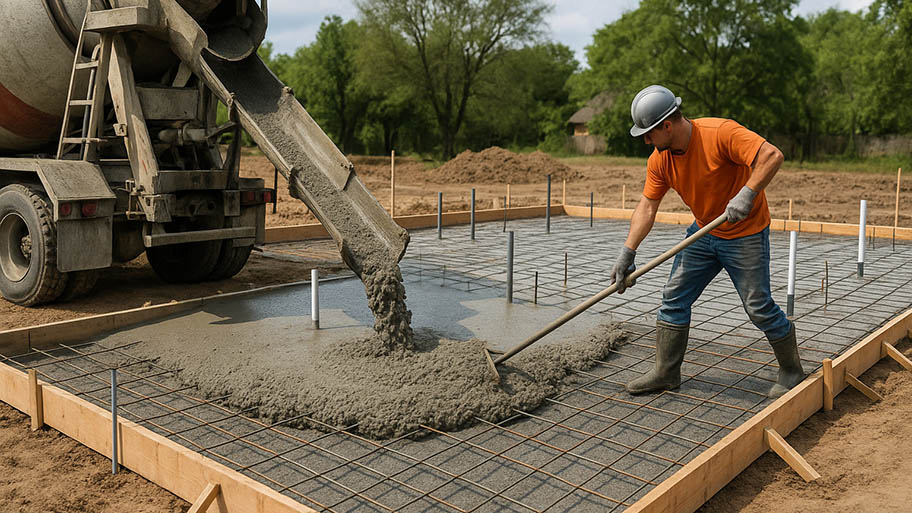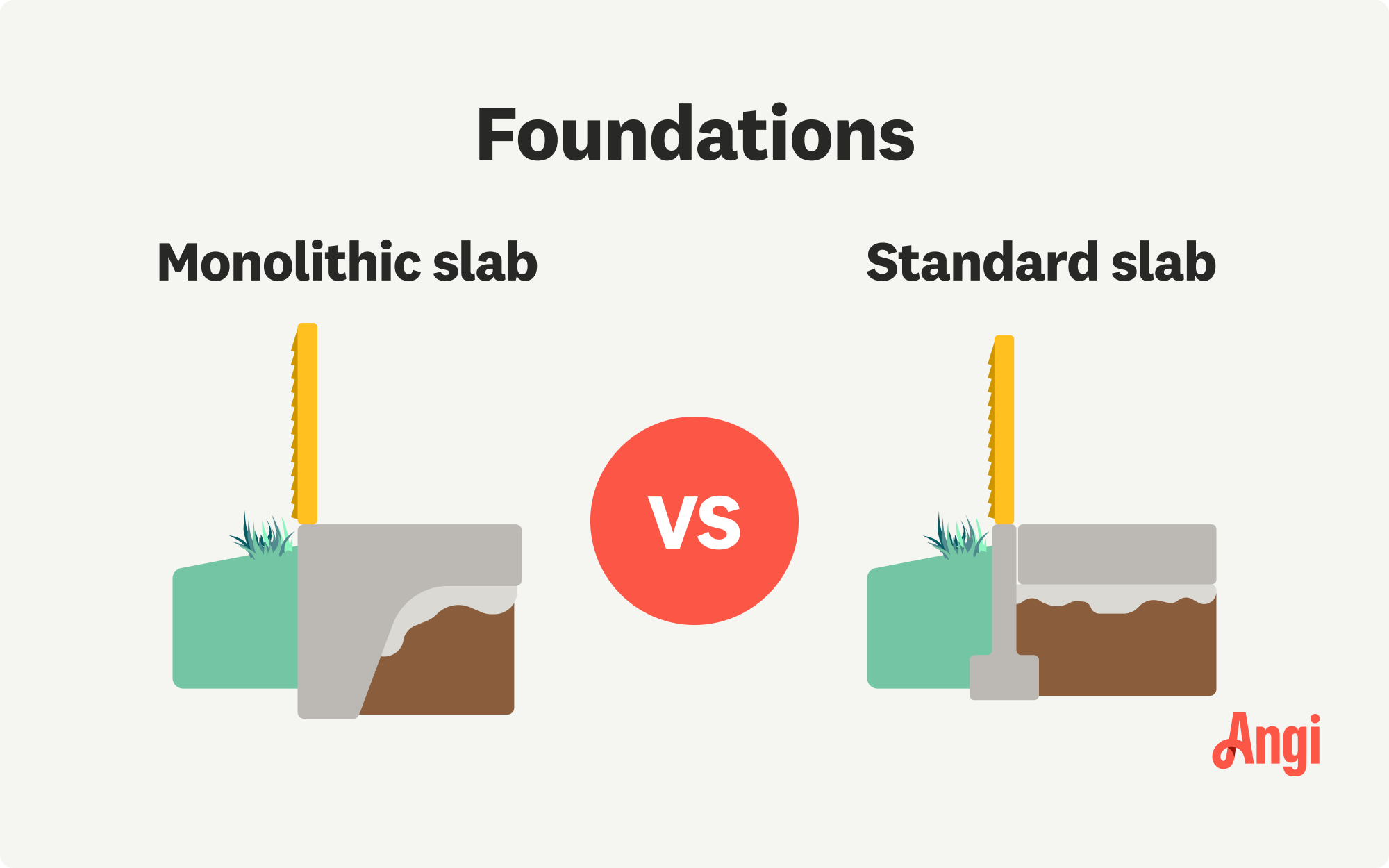
A foundation for a new-build home averages around $11,000. Find out all the factors that affect the cost of a foundation and how to save money.
Monolithic slab foundations offer a single, continuous base for stable residential construction


A monolithic slab foundation is a single, continuous concrete slab that serves as the base for home construction.
This type of foundation is cost-effective and leads to enhanced energy efficiency.
It’s not ideal for unstable soils or sloped plots and has limited design options.
When it comes to building a strong and stable foundation for a house, various types of foundations are available to suit different soil conditions and construction needs. One such popular option is the monolithic slab foundation. If you're considering building a new home or embarking on a construction project, it's crucial to understand what a monolithic slab foundation is and how it can benefit your project. Let’s take a closer look at the basics of a monolithic slab foundation and explore its advantages and limitations.
A monolithic slab foundation, often referred to simply as a monolithic slab, is a single, solid, and continuous concrete slab that serves as both the structural floor and foundation of a building.
Unlike traditional foundations that include separate footings underneath the floor slabs, this type of foundation combines both elements into one continuous pour, thus earning its name "monolithic," which means "formed of a single block."
When taking on this project, expect questions only a pro can answer. With our network of local pros, you'll get the job done and your questions answered—without the hassle and stress of doing it yourself.
The construction process of a monolithic slab foundation typically involves the following steps:
Site preparation: Contractors will clear the area where the house will sit of vegetation, debris, and any potential obstructions. They will then level and compact the soil to ensure a stable and even base for the foundation.
Formwork installation: Next, the contracts will set up wooden or metal formwork to define the shape and dimensions of the slab. The formwork also acts as a barrier to prevent the poured concrete from spreading beyond the desired area.
Plumbing and electrical installation: Before pouring concrete, the professionals will lay out plumbing and electrical lines and conduits and attach them to the formwork. This step allows the utility lines to pass through the completed slab for easy access later.
Reinforcement placement: The installers will place steel rebar or wire mesh within the formwork to reinforce the concrete and enhance its strength and durability. This reinforcement is essential for avoiding cracking and weakening when loads and stresses are placed on the foundation.
Concrete pouring: Once the preparation is complete, the contractors will pour the concrete into the formwork, ensuring it is evenly distributed to achieve a uniform thickness and level base. The poured concrete is then leveled and smoothed to create a seamless surface.

Monolithic slab foundations come with a few key pros and cons that you should be aware of before you consider this option for your home.
| Pros | Cons |
|---|---|
| Affordable | No space under home |
| Energy-efficient | Poor utility access |
| Fast construction | Expensive repairs |
| Low maintenance | Few design options |
| Low risk of pests | Not for sloped lots |
| Resists moisture | Tough to insulate |

Monolithic slab foundations have some unique advantages that are helpful to be aware of when deciding what foundation type to choose for your home.
Cost-effectiveness: Monolithic slab foundations are often more affordable than other foundation types since they require minimal excavation, fewer materials thanks to a lack of a concrete block wall, and a shorter construction time.
Enhanced energy efficiency. With a basement or crawl space, you’d need to ventilate or condition an under-home space, which you don’t need to do for a slab foundation. As such, slabs are more energy-efficient. The soil is also a better insulator for your living area than the air in a basement or crawl space.
Faster construction: The simplicity of the monolithic slab construction process allows for quicker completion times, reducing overall construction periods and associated labor costs. Your contractors won’t need to excavate much or construct a foundation wall, saving time in the process.
Low risk of pest infestation. With no under-home area to trap moisture and attract insects or rodents, slab foundations come with a lower risk of pest infestation than other foundation types.
Resistance to moisture. Without a void under your home where moisture and water can accumulate, the risk of moisture wicking up into your living space is minimal. This also helps to reduce heating and cooling bills inside, as humid air feels less comfortable and often calls for more temperature conditioning.
Minimal maintenance: With fewer joints and seams compared to traditional foundations, monolithic slabs require less maintenance than most other types and are less susceptible to settlement or cracking. Since they move with the soil as a single piece, they’re even less prone to damage than traditional slabs with separate footers.
There are also some unique disadvantages associated with monolithic slab foundations that are worth keeping in mind.
No space under the home. The biggest drawback to a monolithic slab foundation is the lack of an under-home area, so you miss out on the storage space and potential living space you’d get with a crawl space or basement.
Repairs can be expensive. Accessing utility lines running through your slab can be expensive, and repairs to cracks or damages more often require addressing the entire foundation since it acts as a single piece.
Limited access for utilities. Without access to space under your home, getting to utility lines for maintenance requires excavating a portion of your foundation and repouring concrete after the repair. This is far more expensive and invasive than getting to exposed utility lines in a crawl space or basement.
Unsuitable for unstable or sloped soils. Monolithic slabs may not be ideal for regions with highly expansive or collapsible soils, as slabs tend to crack more easily when exposed to differential settlement. Installing on a sloped plot would also require a lot of expensive excavation, whereas a pier and beam foundation would require very little.
Limited design options: Since the entire foundation and floor are integrated into one continuous structure, making changes or modifications to the floor plan after construction can be challenging.
Insulation challenges: You can have your contractor insulate the underside of a monolithic slab during construction, but not having access under the home after construction means it’s difficult to insulate retroactively.
A monolithic slab foundation costs an average of around $8 per square foot to install, putting the standard 1,000-square-foot foundation at about $8,000. Prices can range from $4 to $14 per square foot, depending on your location, the complexity of the design, concrete quality, and more. Monolithic slabs are often the most affordable foundation option.
For comparison, the typical foundation installation cost is around $22 per square foot, with prices ranging from $4 to $37.
| Ideal for | Not Ideal for |
|---|---|
| Affordability | Flood zones |
| Energy efficiency | Sloped plot |
| Fast construction | Under-home space |
| Minimal maintenance | Very cold climates |
When building a house foundation, you need to decide which type of foundation is the best fit for your home and property. A monolithic slab foundation is a suitable choice for new residential constructions on stable soils with good load-bearing capacity. It is most effective for single-story homes or low-rise buildings in warm or moderate climates without frost-heaving concerns. Slabs are uncommon in very cold climates where utility lines would freeze in the soil directly under the home, so they might not even be an option in some areas.
If you have budget constraints or tight timelines, the simplicity and cost-effectiveness of a monolithic slab make it a viable option. Additionally, for smaller structures like garages or outbuildings, it provides stable support at an affordable price.
However, it may not be suitable for areas with expansive or collapsible soils, regions prone to frost heaving, or multistory buildings. In cold climates, proper insulation may be necessary to prevent frost-related issues. Complex terrains and steep slopes may also require other foundation types, as slopes would require a lot of expensive excavation to get the slab to sit flat.
Ultimately, consulting with a foundation contractor near you is crucial to assess site-specific requirements and determine whether a monolithic slab foundation aligns with the project's needs and ensures long-term stability.
From average costs to expert advice, get all the answers you need to get your job done.

A foundation for a new-build home averages around $11,000. Find out all the factors that affect the cost of a foundation and how to save money.

Crawl space maintenance can help improve indoor air quality and avoid structural damage. Learn how much crawl space cleaning costs and when to schedule it.

Plumbing leaks are never fun, but they’re worse when they happen inside your foundation. Use this guide to slab leak repair costs to see what you’re up against.

Minor foundation issues should be repaired before they become a major problem. When hiring a pro, consider these concrete foundation repair questions.

Sealing a foundation can help keep moisture from damaging your home. Learn what you need to know with these foundation sealing tips.

In most cases, you can live in your house during foundation repair, but there are some considerations to make before deciding whether it’s the right choice.