13 Creative Kids Bathroom Ideas for Remodeling
Brush up on some new bathroom design themes (rubber ducky optional)


Getting kids into a routine, and getting them to stick with it, isn’t always easy, and that includes the basic wash, rinse, repeat of everyday life. A creative childrens bathroom theme is not only about a great design—it invites kids to a space of their own and can encourage good hygiene from a young age. Whether you’re flush with cash and ready for a bathroom remodel or just browsing for some DIY inspiration, here are 13 kids bathroom ideas that will make the bathroom a fun and inspired place to be.
1. Three for All
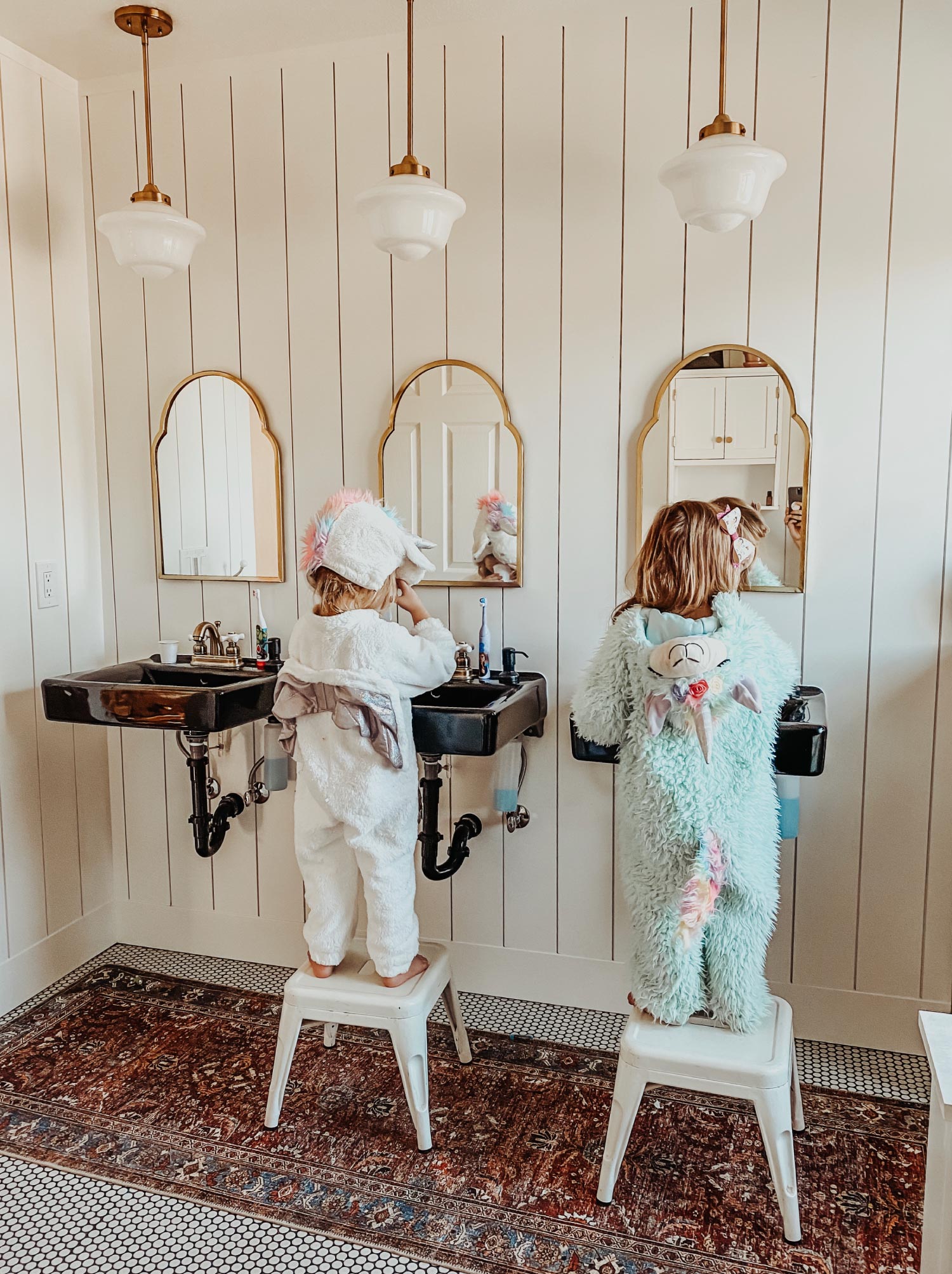
Shared bathrooms are inevitable for most families, so making the best use of space and getting creative go hand in hand with most kids bathroom remodels. When busy mom of three Emily of @weareforeverhome and her husband began the remodel of their bathroom, the top priority was making sure each kid had their own space.
Their solution was both chic and unique. Because their children are close in age, they reached many milestones together. “It just made sense for us to do three sinks,” said Emily. “Also, we had the room, and I thought it would be fun!”
Emily designed the modern farmhouse bathroom and selected all the fixtures and colors, and her husband did the remodel between his shifts as a firefighter. Because it was DIY, the project took a few months to complete, but the result is a bathroom that will grow with the kids well into their teen years.
2. Vintage Wonderland
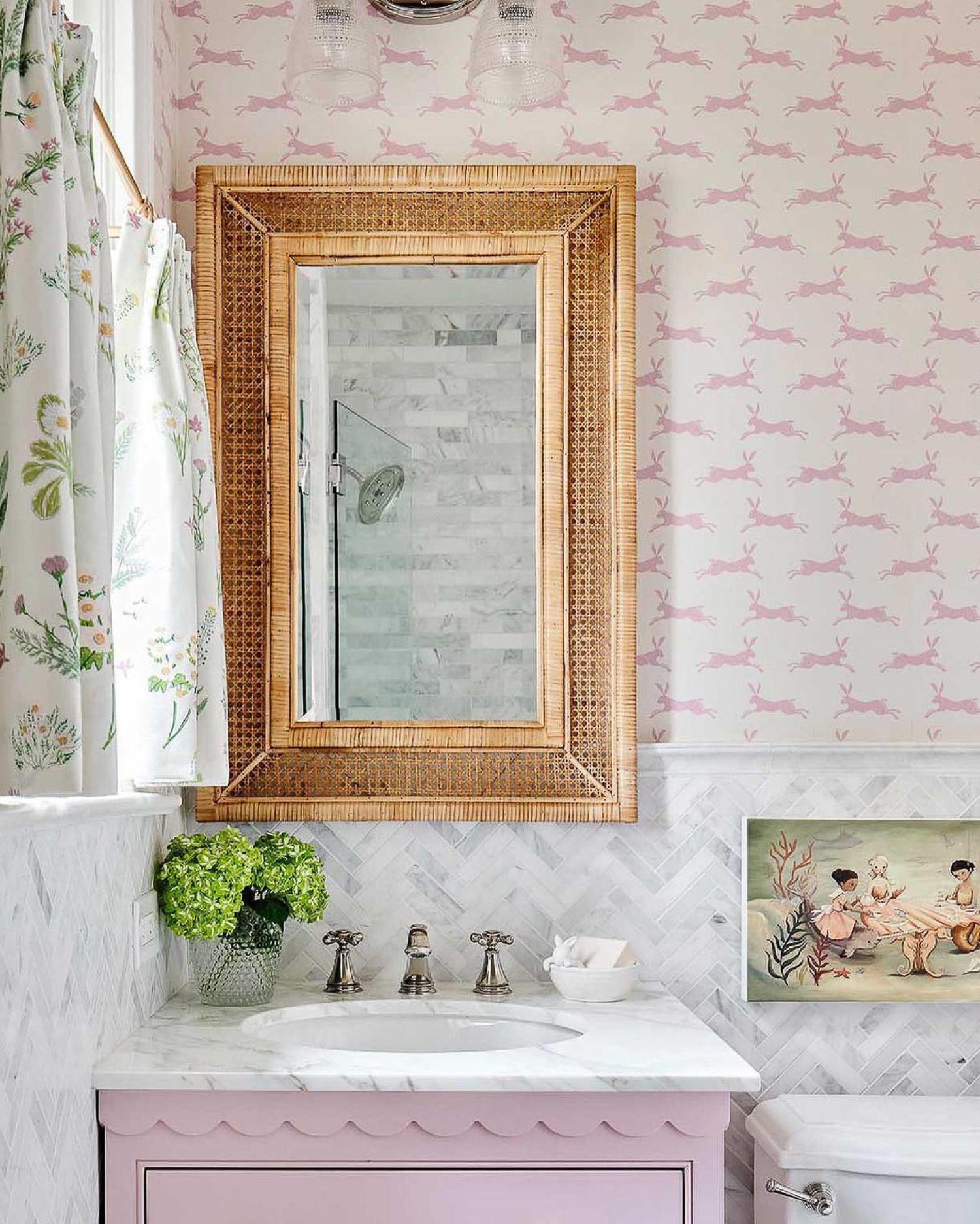
Accent walls aren’t just for large rooms. A bold pattern in a small space can have a big impact, as is the case with this sweet children’s bathroom installed designed by Maria E. Beck of M.E.Design, Inc. and installed by Paper Moon Painting. Although the rabbit pattern is busy, the muted pink tones make it easy on the eyes. The addition of pastel pink paint and a soft floral curtain transforms this little room into a storybook palace invoking Alice in Wonderland or Beatrix Potter. In the photo, captured by Matthew Niemann there’s even a glimpse of artwork hung to invoke the fairy tale feel.
3. Seahorse, Of Course

Artist Lesli DeVito of My Old Country House shows her keen sense of color by adding a fun seahorse wallpaper in a bright coral, playing off the soft blue wall paint. Lesli used the frames and shower curtain as accents and kept the side-by-side vanities neutral. The double vanities increase storage and allow for more than one child to get ready at the same time, something any parent knows is a thing of beauty.
4. Sophisticated Storage

A kid’s bathroom can be just as sophisticated as an adult’s bathroom while still being child-friendly. Melissa Marcus of Melissa Marcus Designs designed this spa-like bathroom with older kids in mind (ages 7 and 11). “One thing I try to give clients in a kids bathroom is a lot of storage and a design that can grow with the kids as they grow,” says Melissa.
The floor-to-ceiling cabinet means grown-ups can store bathroom supplies at the top, and the kids can reach their toiletries in the lower drawers. The design is practical meets luxurious: kids can add their own accessories through towels and the shower curtain as their tastes change.
5. Pretend Play at Sea
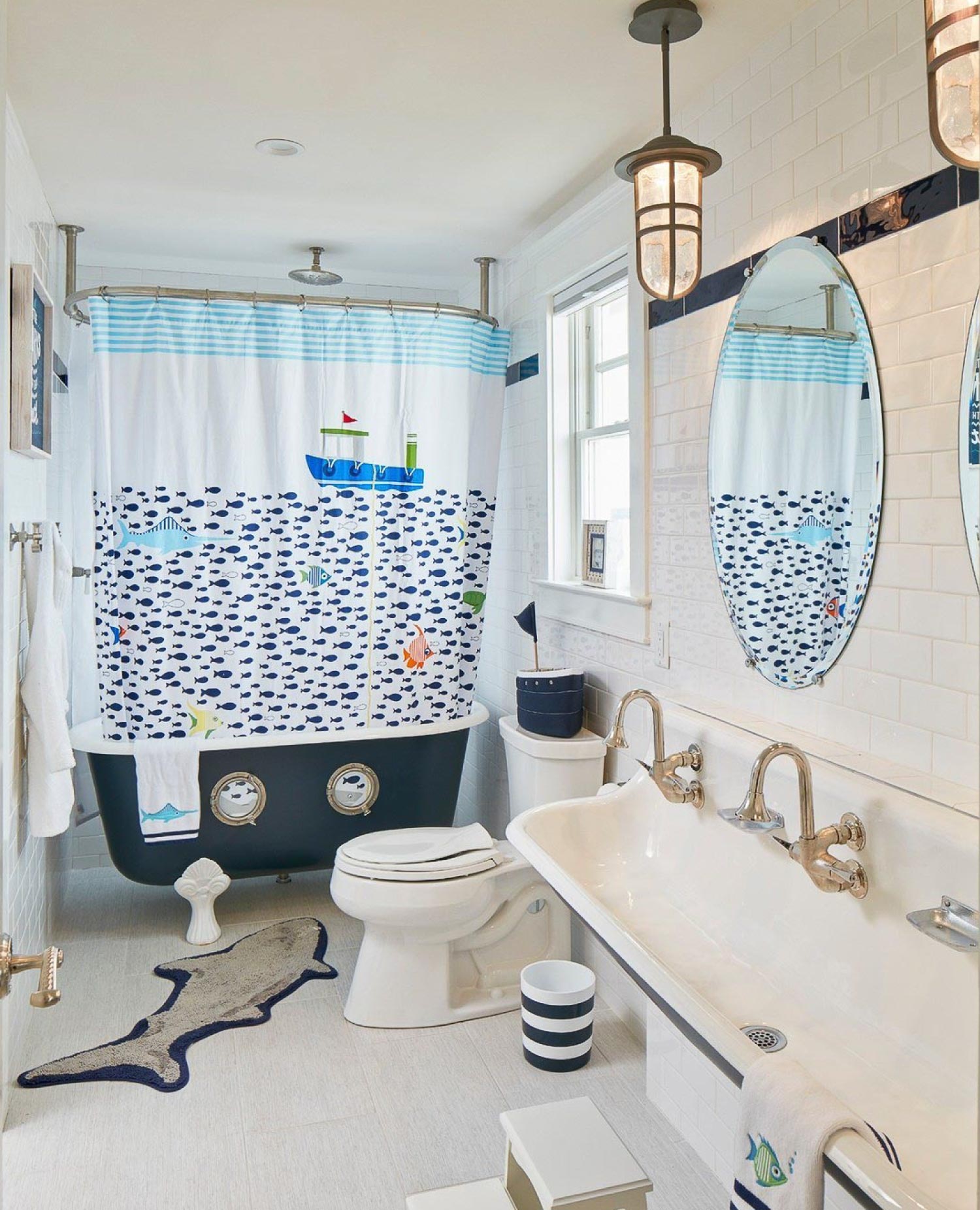
There are many ways to customize a kids bathroom to give it a unique personality but creating a bathroom that feels like a playroom is about as cool as it gets. This beach house bathroom from Marnie Ousler of Marnie Custom Homes has kid-friendly fixtures like a deep clawfoot tub perfect for taking bubble baths and an extra-long, open sink that keeps splashes contained. Like the bathtub’s custom portholes, the unique designer touches take the nautical theme to the next level, elevating a child’s routine into the world of imaginary play.
6. Balanced Brilliance

White tile and neutral colors on the lower half of the walls balance the big splash of color from the whimsical peacock wallpaper in this kids bathroom from Kellie Penridge. Because white is a standard color for bathroom fixtures like toilets and sinks, a brightly colored pattern breathes life into a functional space like a bathroom. The paper's white background increases the room’s brightness without a lot of natural light. An offset sink offers more counter storage.
7. Small But Mighty
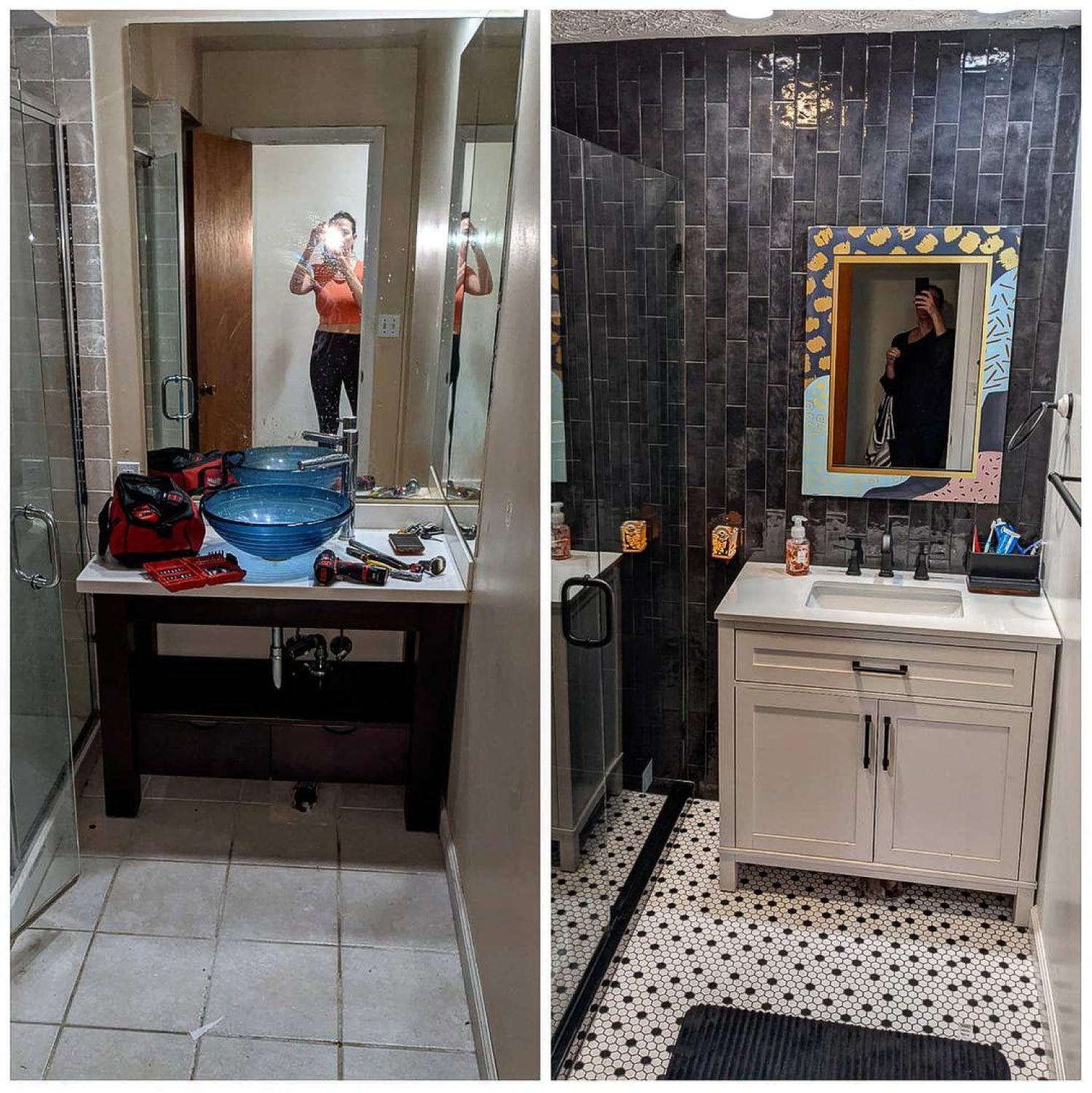
Just because you don’t have space for an oversized soaker tub in your kid’s bathroom doesn’t mean you can’t create a beautiful bathroom space just for them. When dealing with a small footprint where reconfiguring your bathroom may not be possible, consider cosmetic upgrades that make a huge difference. Such is the case with the kids' bathroom homeowner and active mom Arielle Tingle overhauled. She re-tiled the walls and floor and replaced the vanity to gain much-needed storage. The mirror’s colorful frame against the black tiles adds the perfect pop of color.
8. Give It Some Glam
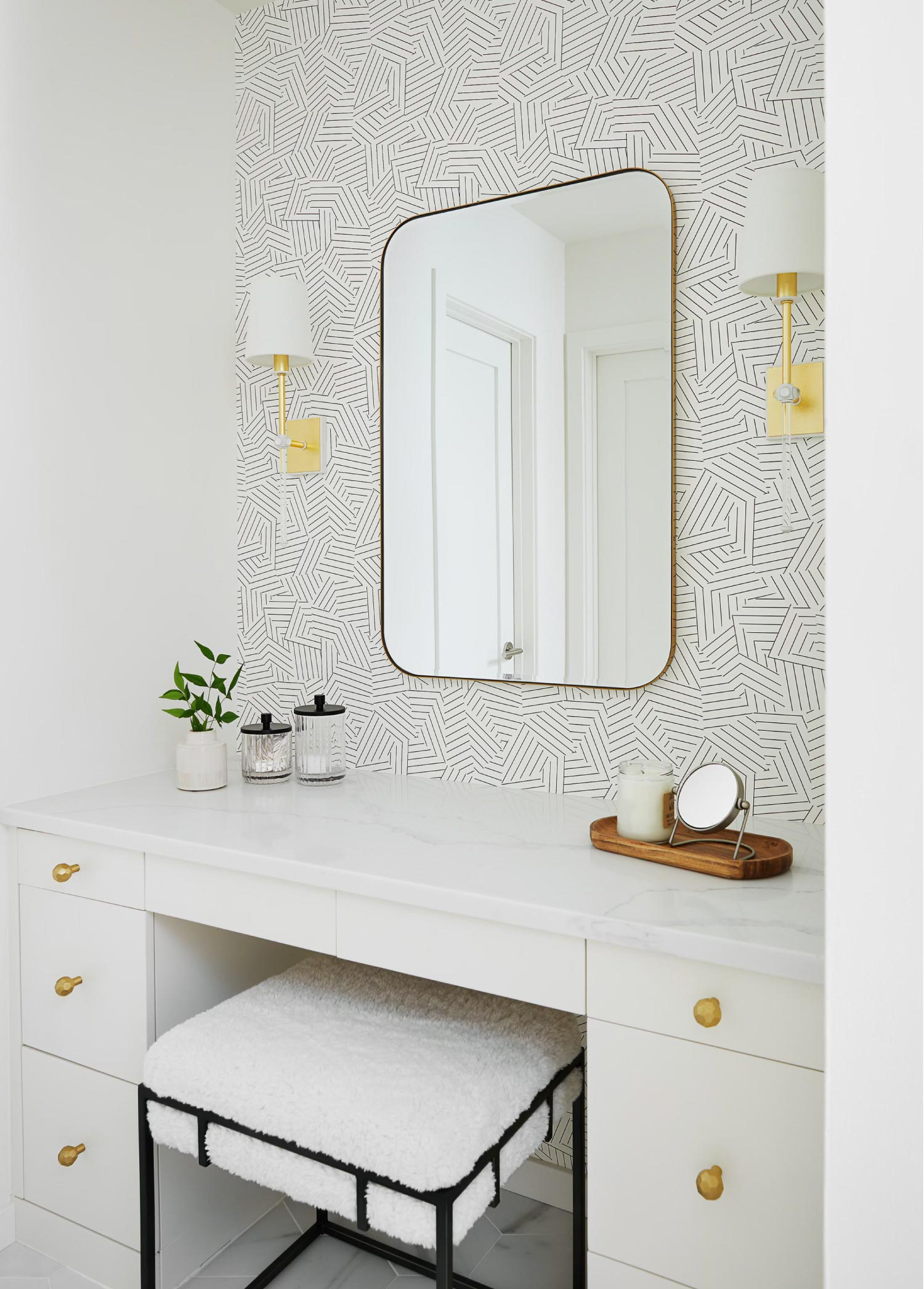
Incorporating a sit-down vanity in a bathroom nook gives what might have been an otherwise overlooked space some serious star quality. Because the other wall of this modern bathroom designed by Melissa Marcus featured floor-to-ceiling storage, she created this extra-special feature. The wallpaper combined with the gold accents and plush seat lends a Hollywood-glam aesthetic any tween would love. With her client’s older children in mind, there’s now even more space to keep makeup and toiletries with plenty of bright light for getting ready.
9. Make It Easy
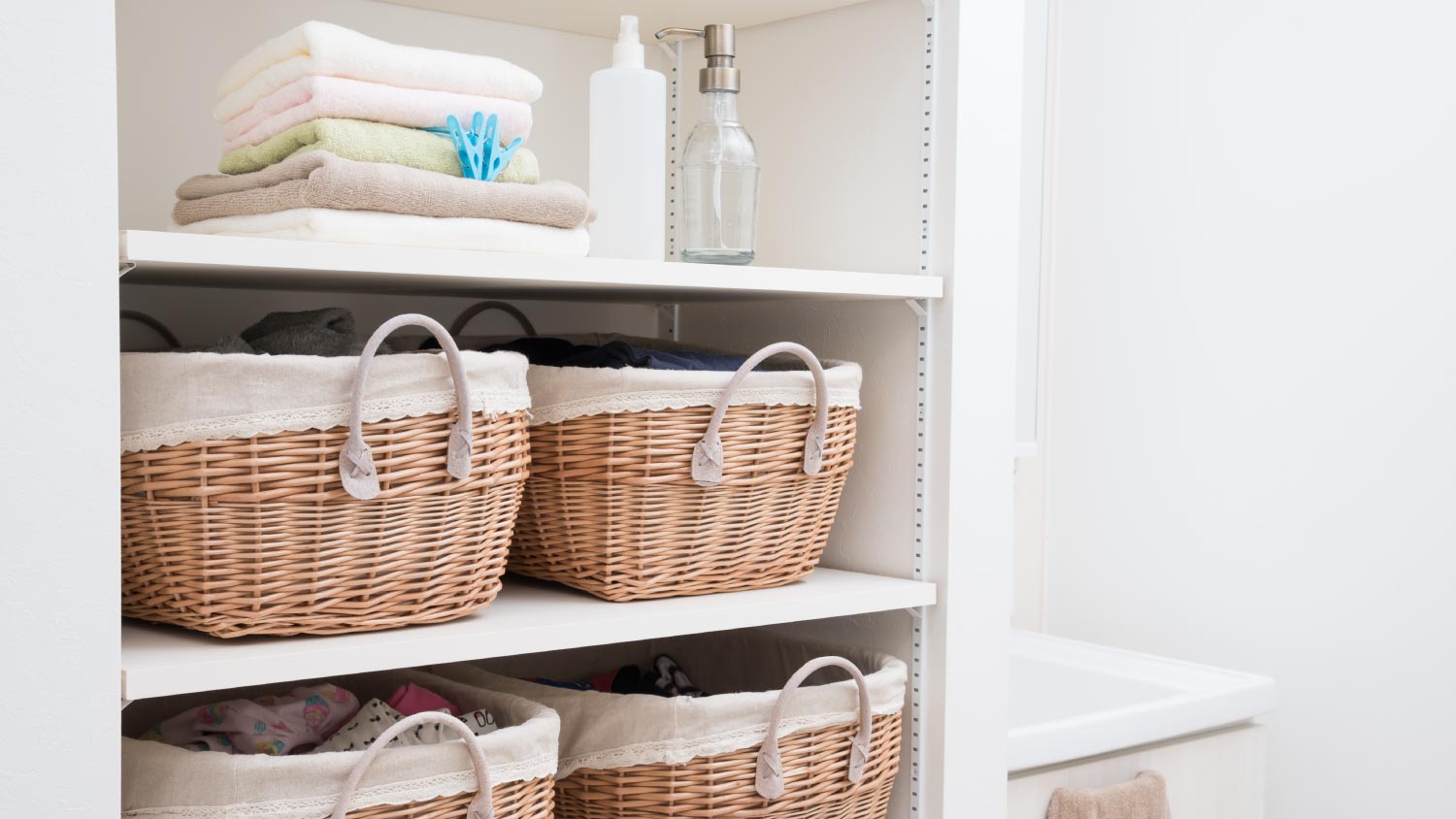
It’s all fun and games until towels end up on the floor. No matter how you decorate your kids’ bathroom, kids are kids. A practical and simple way to keep things organized will prevent the room from becoming a near-constant disaster. Baskets like these are kept low enough that kids can easily find what they are looking for and just as quickly put things back. Try swapping out a few lower shelves in your linen closet for attractive storage baskets.
10. Forever Young
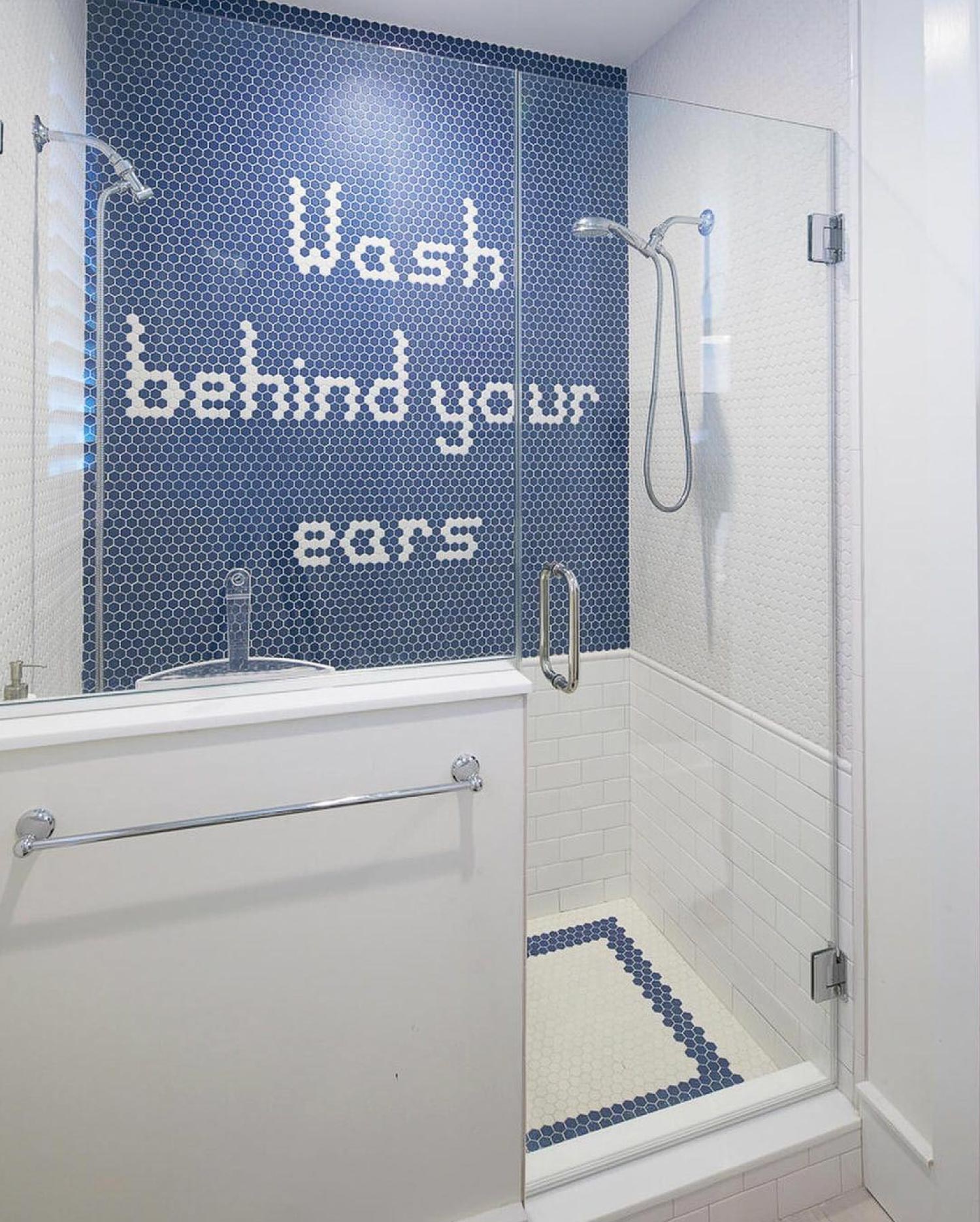
New tiles can change a bathroom overnight, but that doesn’t mean you need to stick with subway tiles alone. A kids bathroom should bring an element of whimsy, and the custom tile work designed by Marnie Oursler of Marnie Custom Homes is a permanent reminder of those “mama says” moments in the most playful of ways. What would you put on your tile wall? Having fun with your design will give it a youthful atmosphere for kids and kids at heart.
11. Practical Charm
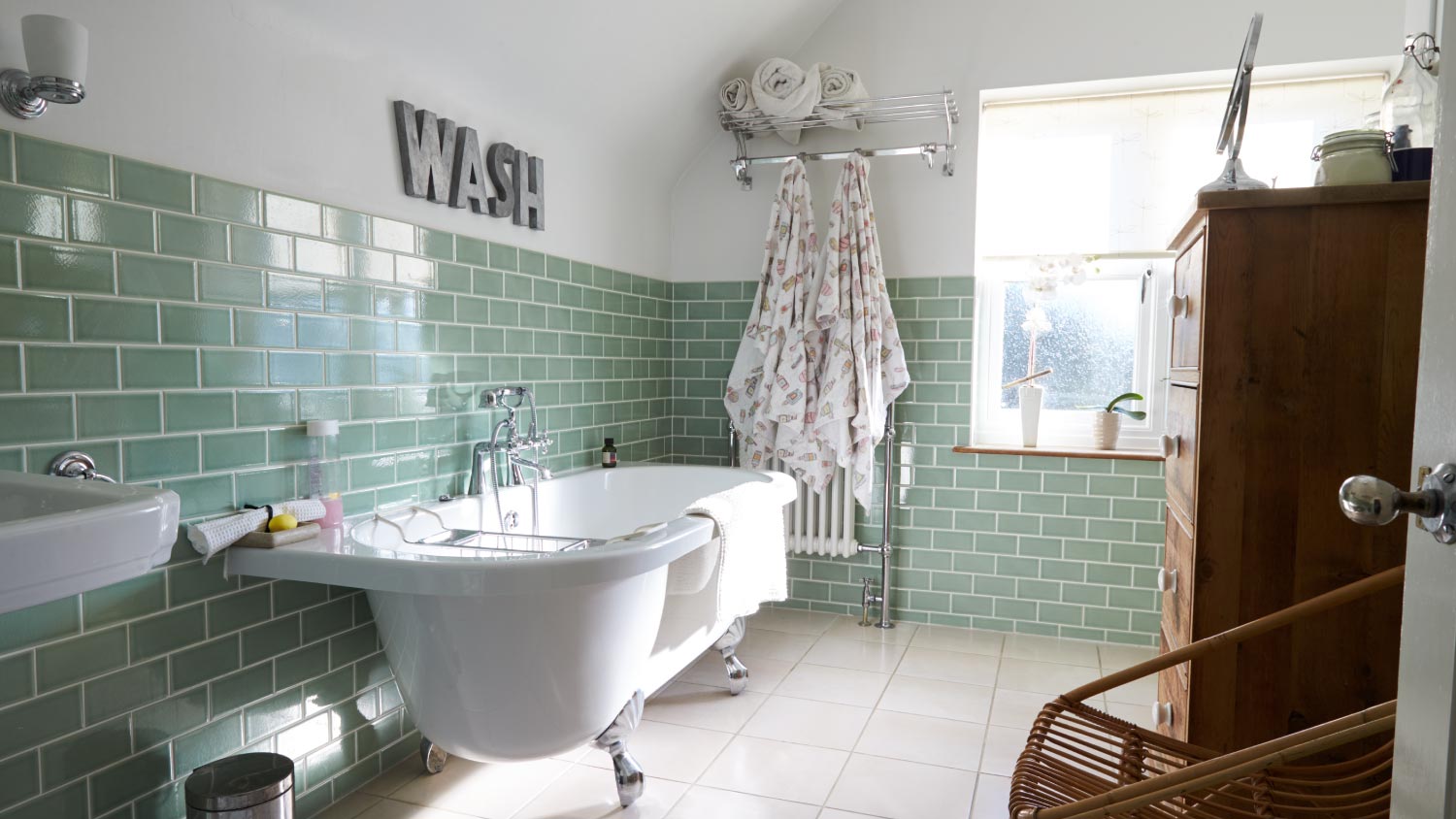
It can be tricky to maintain the right balance of design and practicality with family bathrooms. Adding a tall vintage dresser into a bathroom that lacks linen closets or storage brings character to the room while serving a practical purpose. Installing hooks or a rack near a heating vent keeps things toasty and helps towels dry faster. The subway tile, which wraps around the bathroom and goes three-quarters of the way up the wall, becomes the room’s main focal point, giving it a cohesive design without changing out major bathroom fixtures like a tub or a toilet.
12. Serene Accessibility
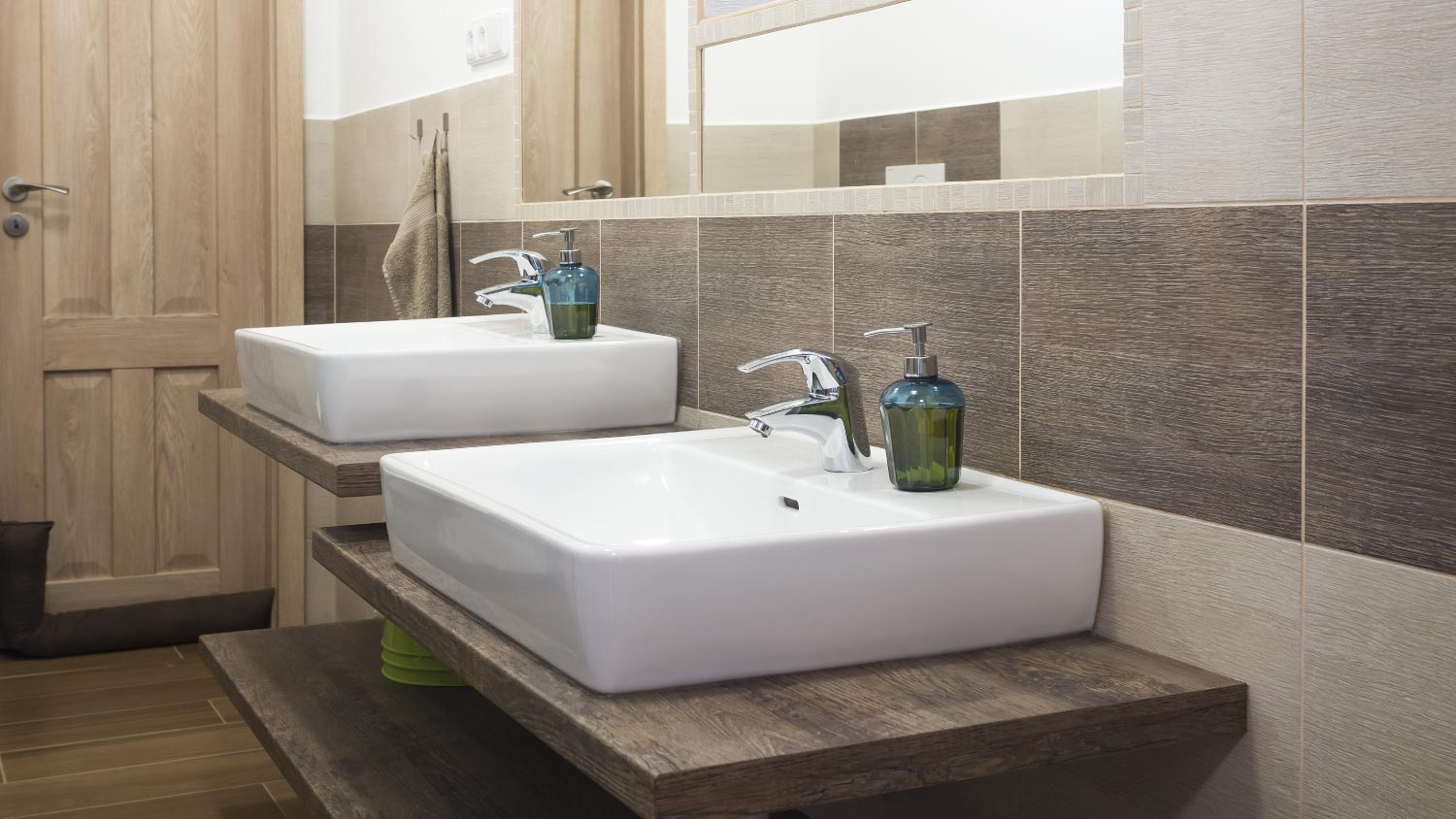
Shared bathrooms between siblings of different ages or abilities may require installing sinks at varying heights. When creating a universal bathroom design, having a sink installed at a lower height works well for children to reach the faucet. In addition, the pedestal sink next to it can accommodate wheelchairs. The lower shelves allow for the storage of towels and other toiletries. A bathroom designed for all abilities needs to follow specific measurements, so a local bathroom remodeling professional with knowledge of universal design should be part of the process. By using color choice, fixtures, tiling, and lighting, you can create a universal bathroom that is tranquil as it is safe.
13. Teenage Dreams
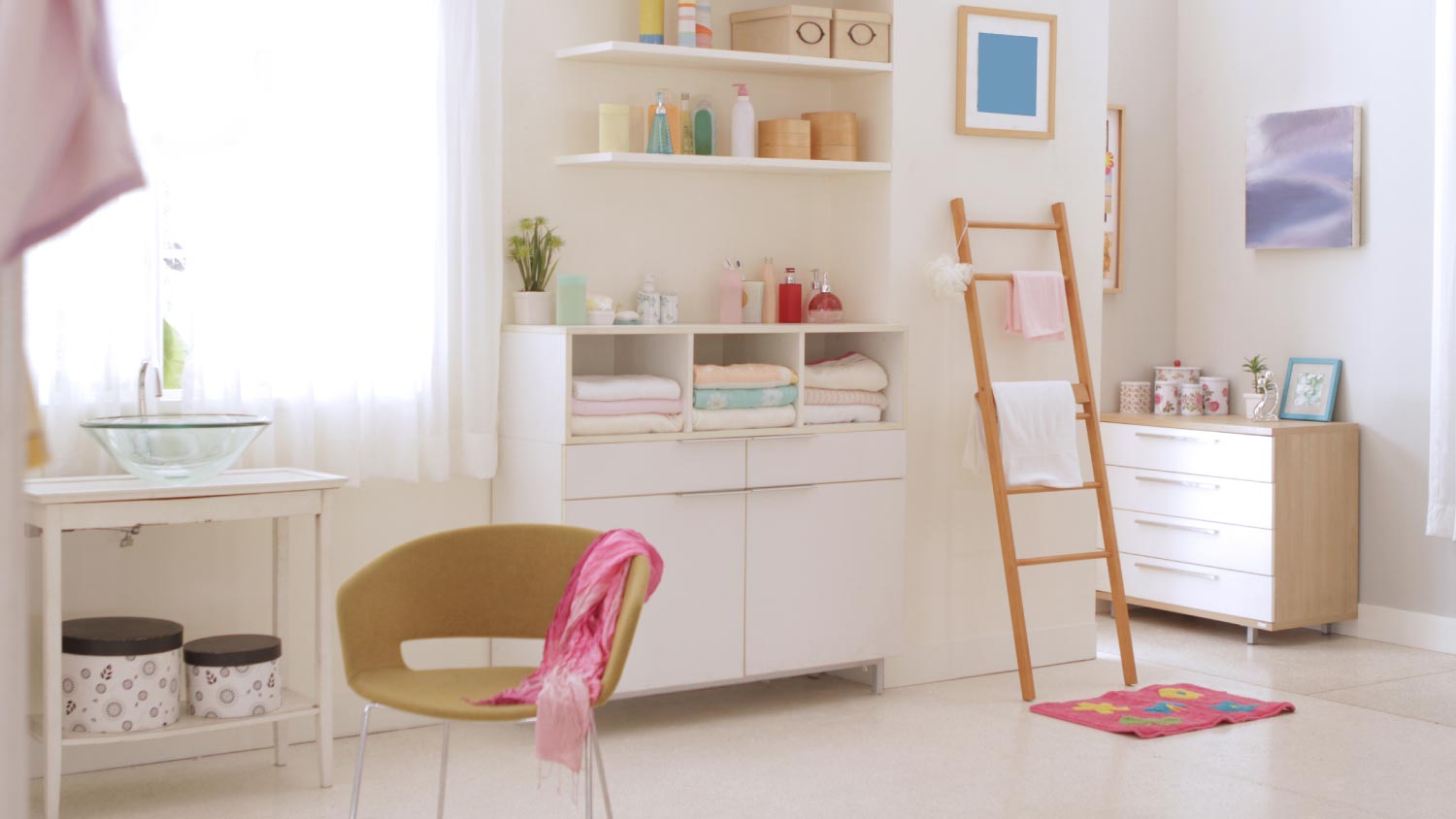
Any parent of a teenager will tell you that at a certain age, the number of products and towels required per child goes up exponentially. Creating a bathroom oasis for older children that gives them lots of spots to store necessities and an area to relax before and after showering doesn’t even require a major remodel. It just requires creative thinking about placement. Repurposing a dresser in a bathroom is an easy way to add storage and counter space. The ladder towel rack also works for drying things out, and in this bathroom, the relaxing pastel hues keep a busy space from looking too cluttered.




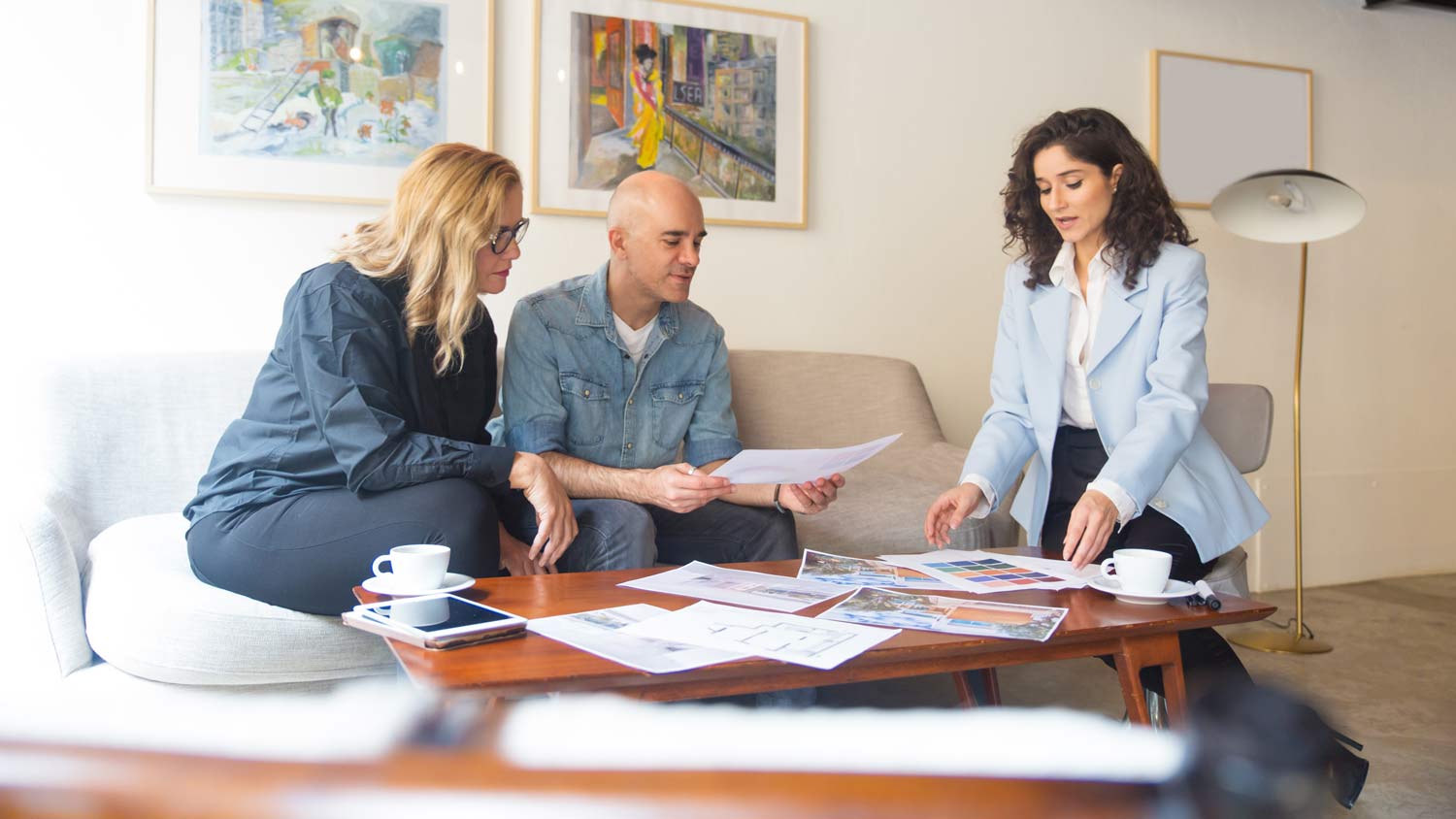
- 40 Budget-Friendly Small Bathroom Ideas to Spruce Up Your Space
- How to Remodel a Bathroom: Everything You Need to Know
- 31 Chic Modern Bathroom Ideas to Inspire Your Remodel
- 30 Small Bathroom Remodel Ideas to Make It Feel Spacious
- 13 Common Mistakes to Avoid When Renovating Your Bathroom
- Bathroom Decorating Ideas to Add Character and Charm
- 11 Must-Know Bathroom Remodeling Tips for Building Your Perfect Space
- 10 Ways to Make a Small Bathroom Look Bigger
- What to Know About Bathroom Layouts, From Design Ideas to Common Dimensions
- What Are the Best Bathroom Upgrades for Resale Value?










