30 Small Bathroom Remodel Ideas to Make It Feel Spacious
Make a big impression with your small space


A walk-in rain shower. A standalone clawfoot tub. A double vanity. Your dream remodeled bathroom probably has all of these features and more. But sometimes, no matter how many gorgeous bathroom pictures you pin on your vision board, there is simply no room for these things. That’s OK! Because you can still make your small bathroom worthy of being on someone else’s vision board.
We’ve rounded up some of our favorite small bathroom remodel ideas to show you that while you may be limited in space, you shouldn’t be limited in creativity.
Small Bathroom Ideas
We’ve rounded up some of our favorite small bathroom design ideas to show you that while you may be limited in space, you shouldn’t be limited in creativity.
1. Beaucoup Backlighting
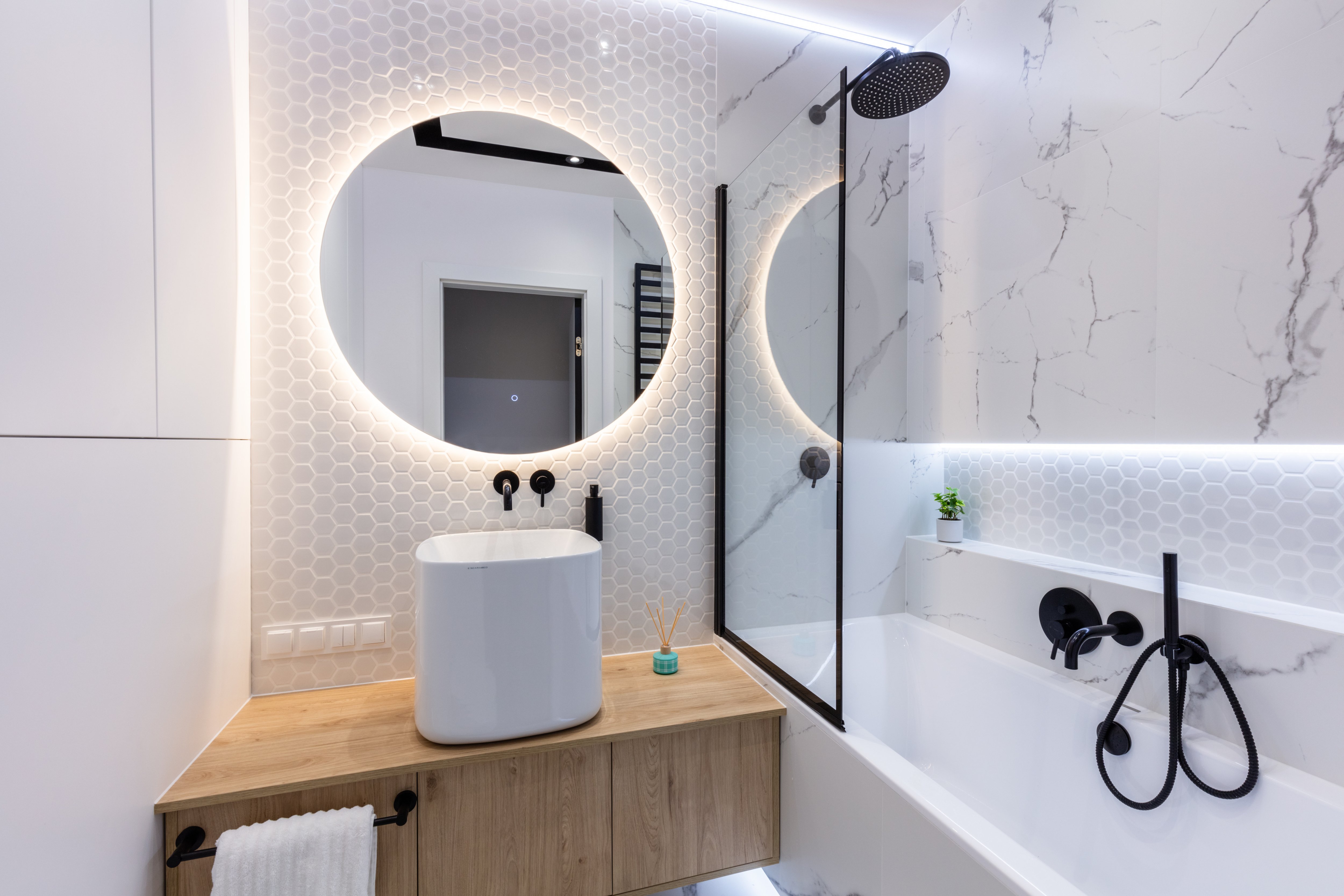
Whether you need to add light to a small dark bathroom or simply want a modern way to illuminate your powder room, LED backlighting is your friend. It looks elegant while bathing the bathroom in a soft glow (and budget-friendly LED strips will save you on bathroom remodeling costs). Though we have to say, this marble-and-honeycomb bathroom would be gorgeous even without the illumination.
2. Bold Black-and-White Tiles
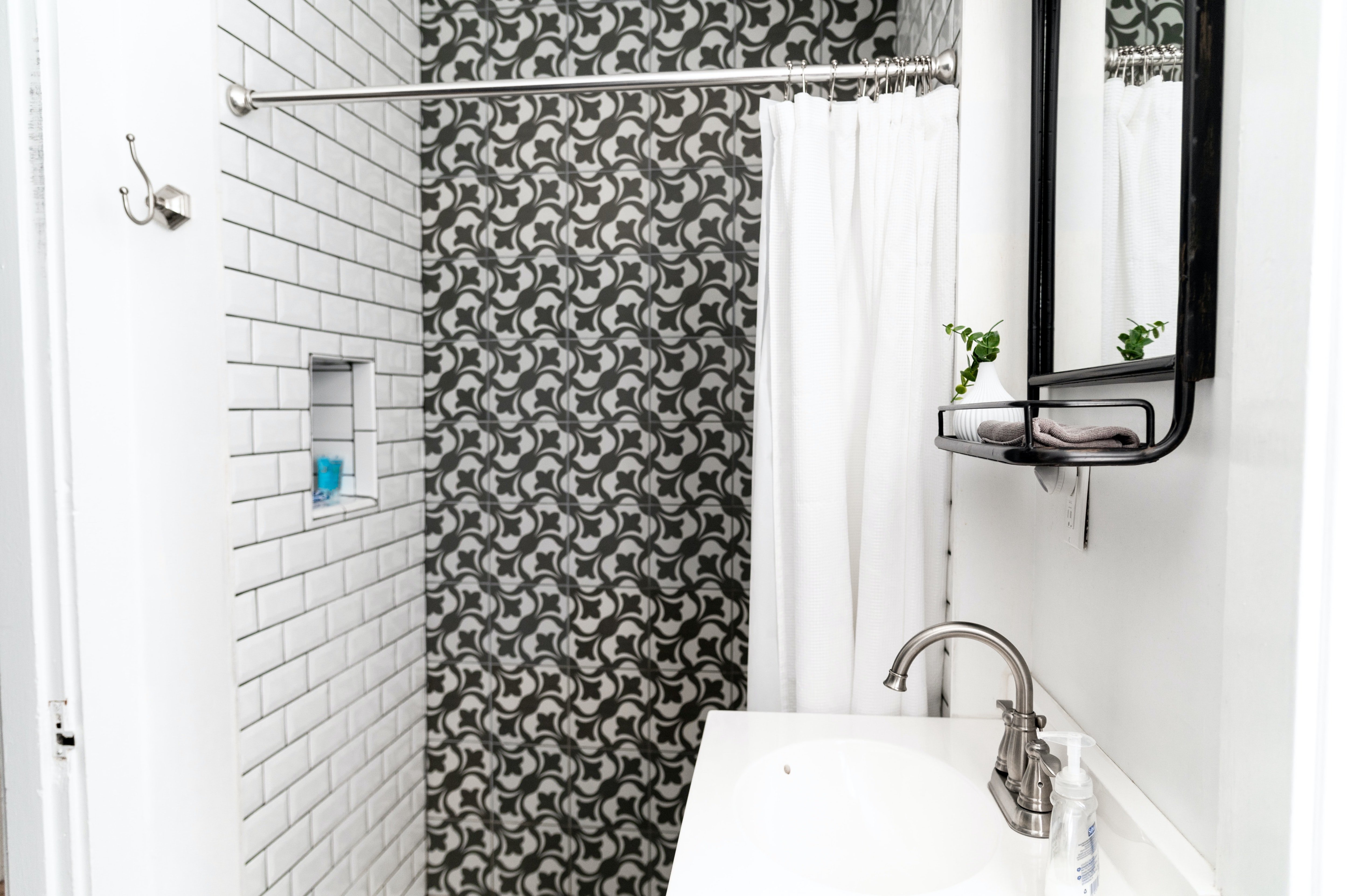
Using mixed black-and-white shower tiles quickly adds impact to tiny bathrooms. What we love about this standup-shower design in particular is that the darker tile appears on only one shower wall to keep the look from feeling overwhelming.
Pro tip: A standup shower can be a great option for a smaller 3/4 bathroom that can’t fit a tub.
3. Magnificent Mosaic Tile Tub
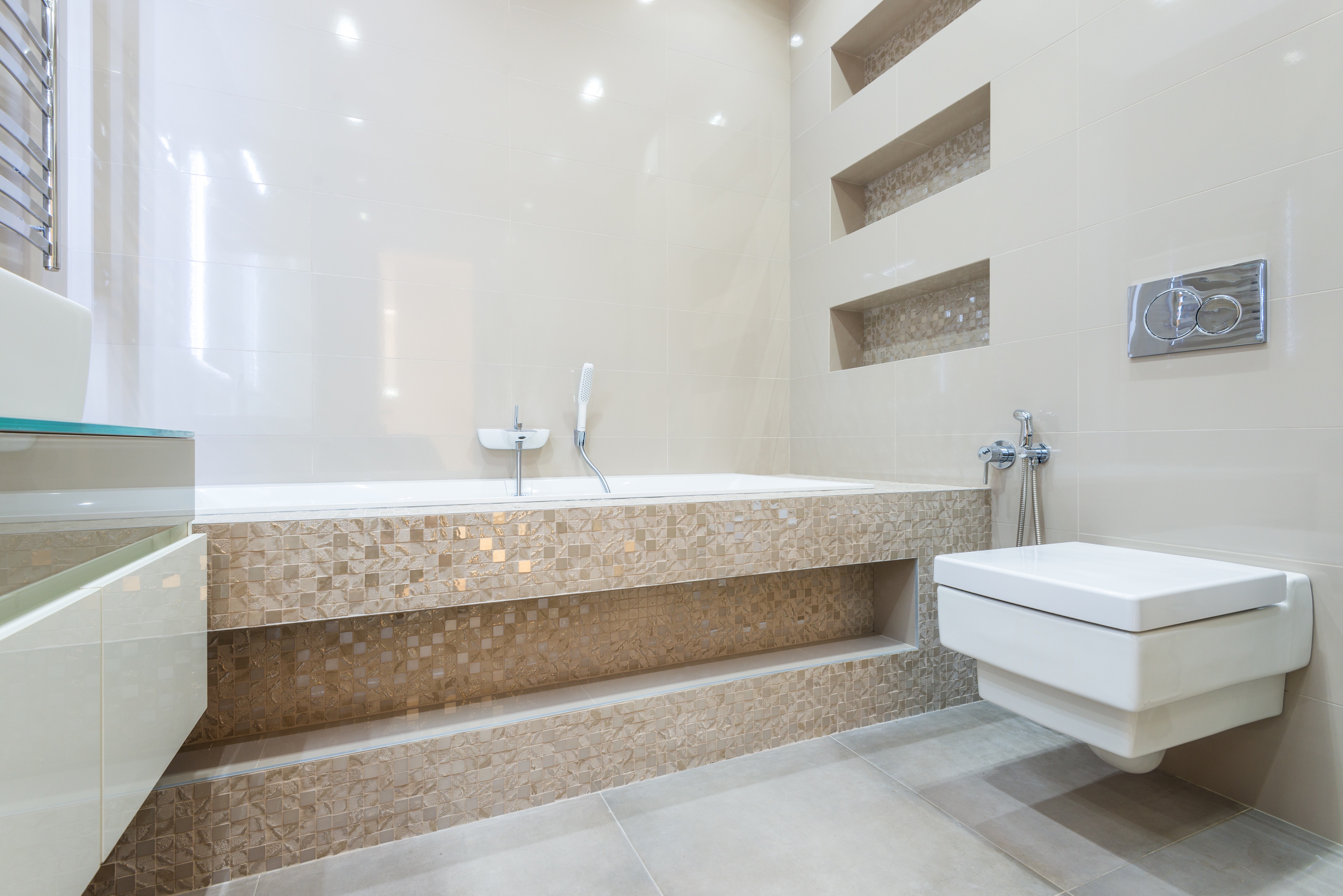
For a softer take on a high-drama shower area, may we present this mosaic tile tub. The beige color palette adds a peaceful warmth, while the gold flecks keep it from looking too one-note.
4. Extended Hardwood Floor
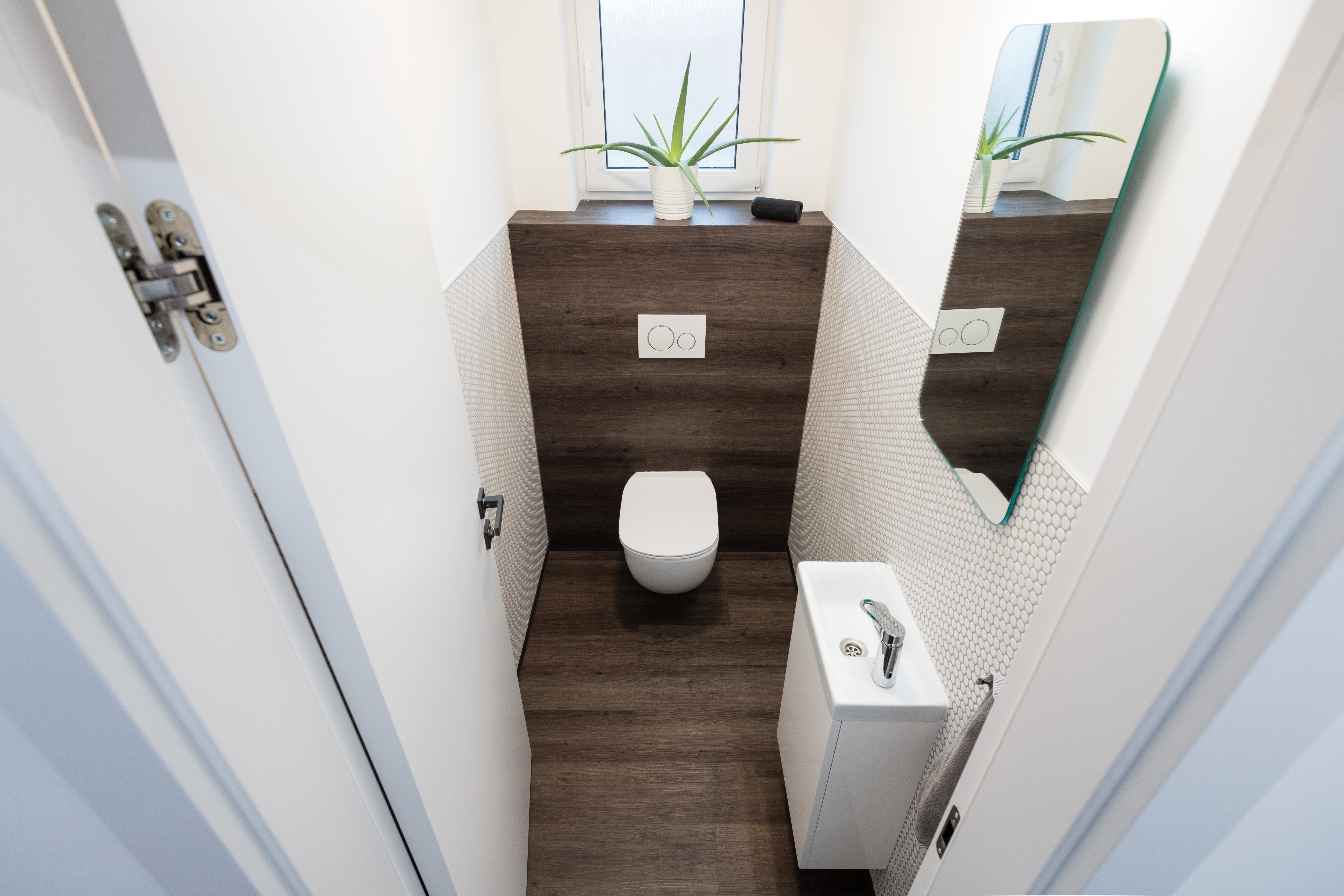
This tiny bathroom makes the most of its limited space by extending the hardwood floor up past the back of the toilet—a visual trick that makes the bathroom look more spacious.
5. Space-Saving Wall-Hung Toilet
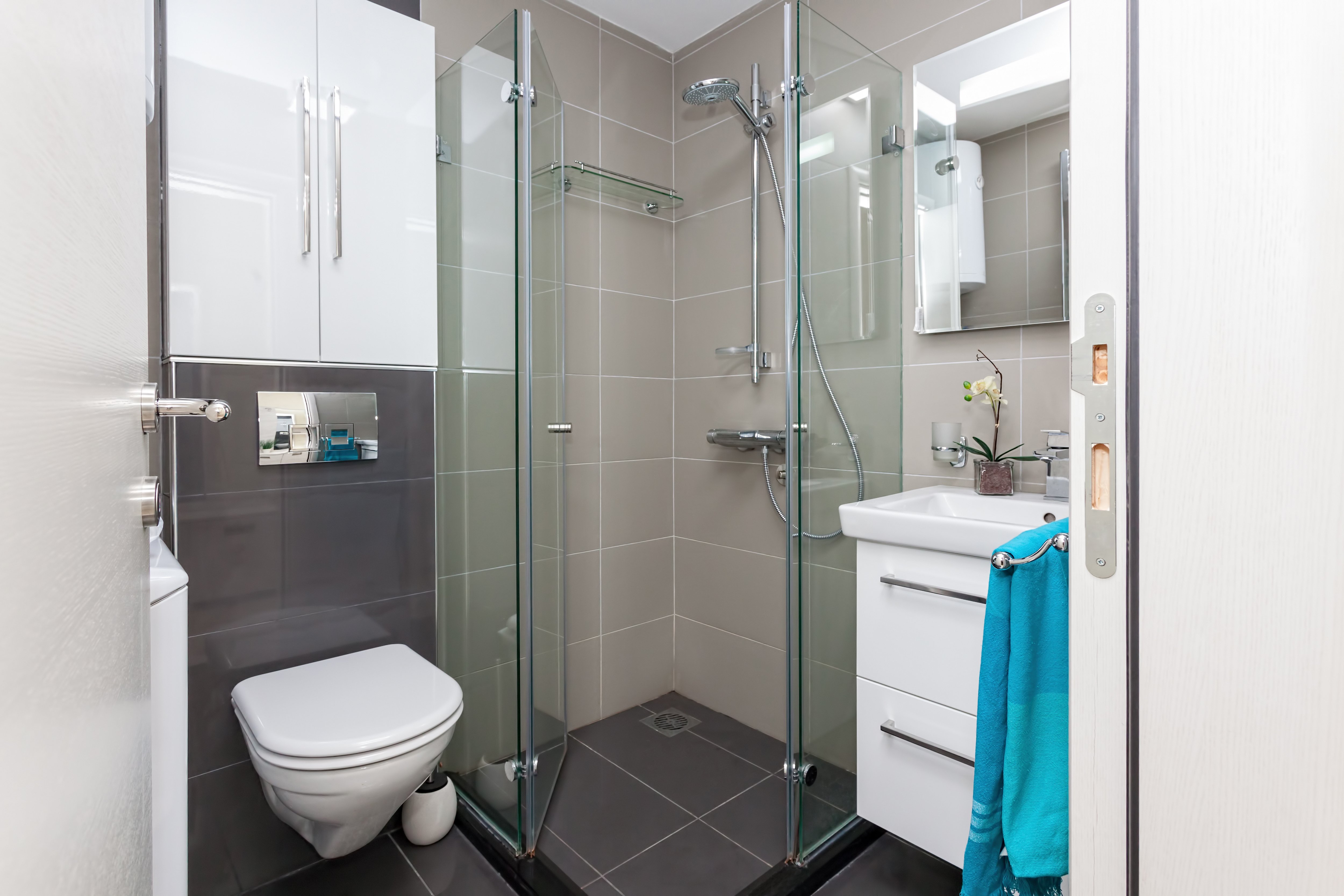
One of the easiest ways to save space in a diminutive bathroom is to opt for a wall-hung toilet. Not only is the bulky tank tucked away behind the wall, but the bowl is off the ground, resulting in more floor space.
According to Kohler, who makes several varieties of these toilets, a wall-hung toilet can save up to 12 inches of space over traditional floor-mount toilets.
6. Space-Saving Wall-Mounted Faucet
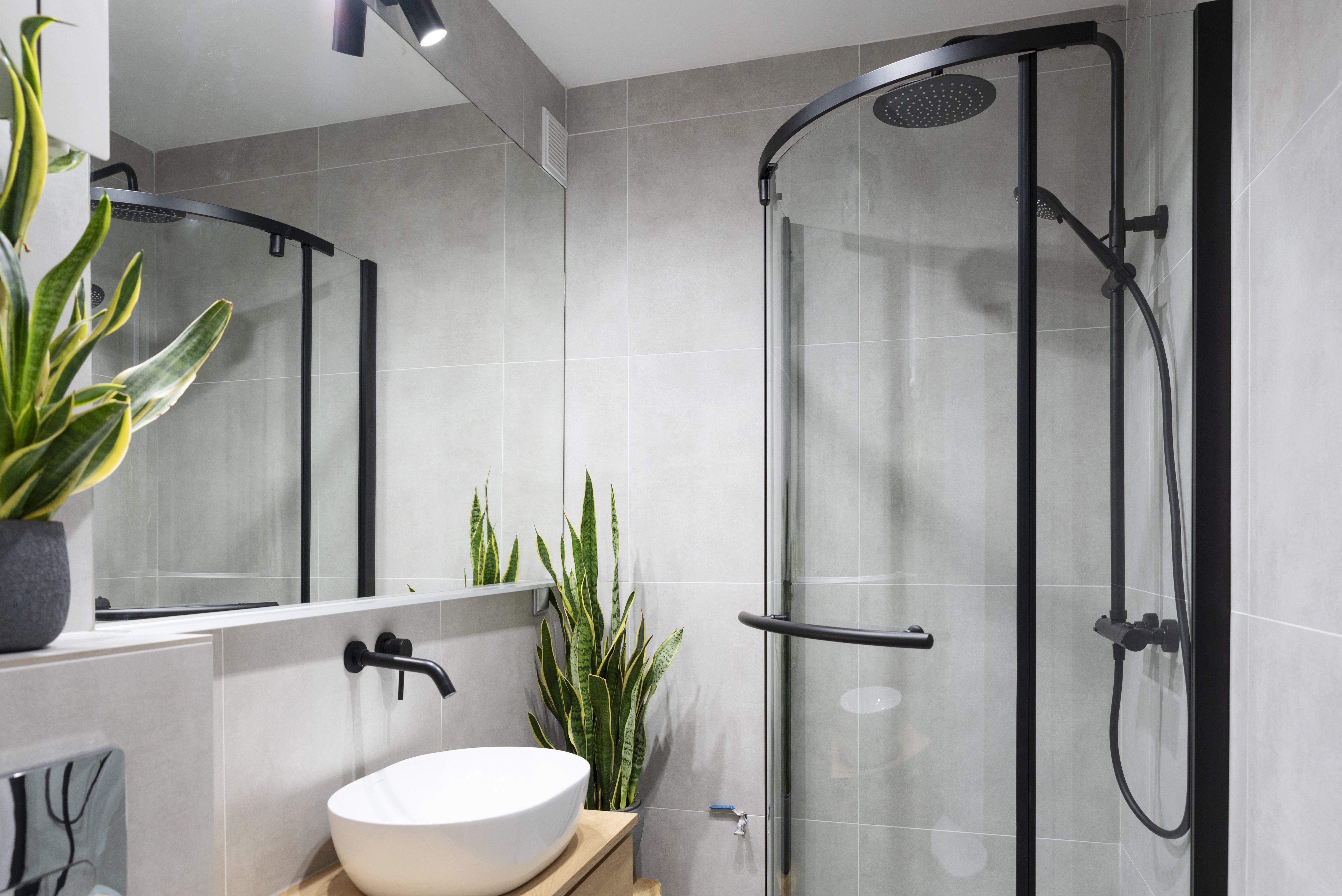
Another easy way to save space? A wall-mounted faucet. Unlike a traditional deck-mounted tap, which is installed on a sink countertop, wall-mounted taps attach to the wall behind the sink and hang over it. This frees up limited counter space on small vanities.
Unsurprisingly, when it comes to small bathrooms, our mantra is: when in doubt, mount.
7. Texture-Mixing White Tiles
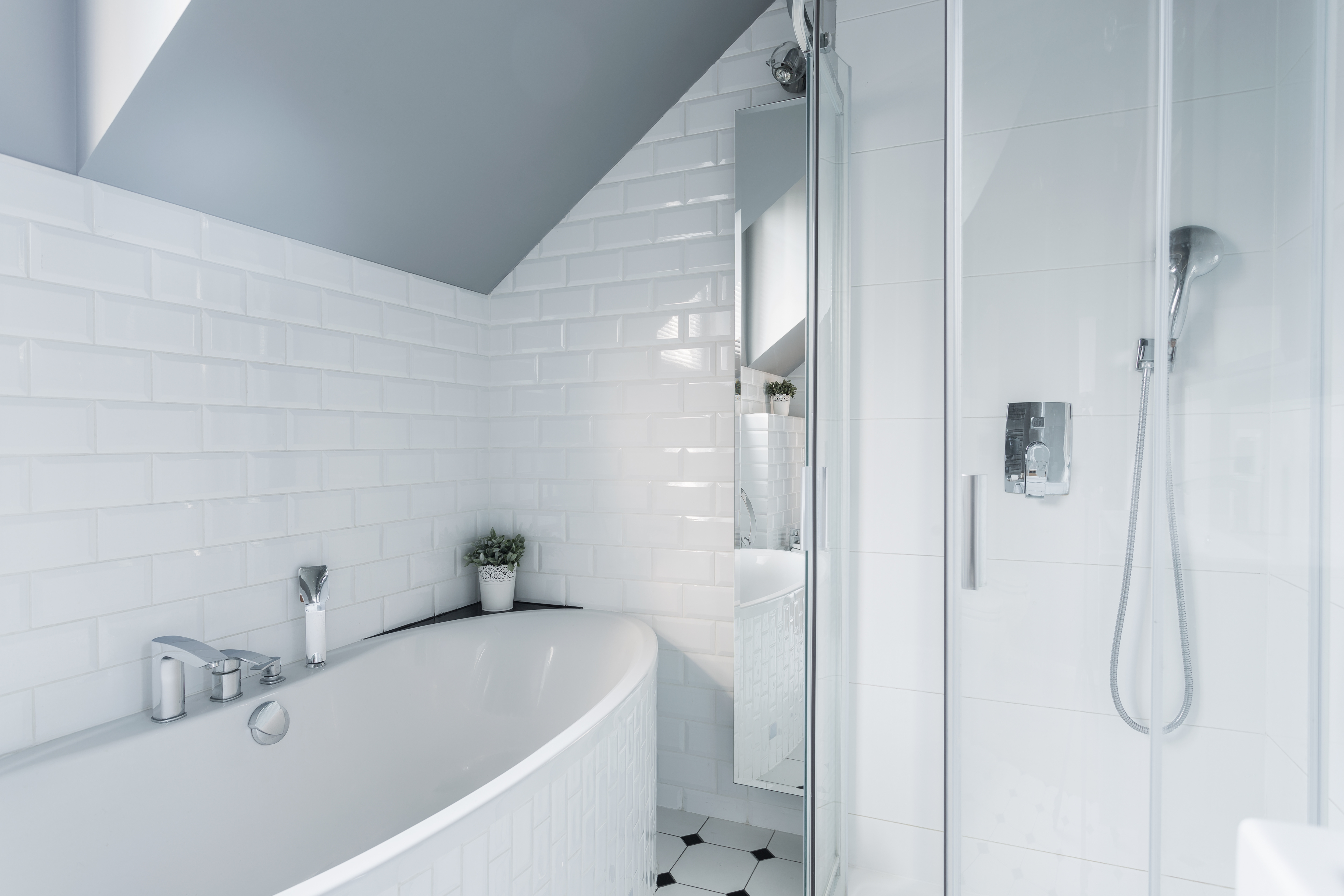
There’s a reason you’ll see small bathrooms with all-white color schemes—it makes them look bigger, not to mention feel like luxurious spas. What this bathroom does particularly well is add visual interest and texture by using different types of white tile on the walls, in the shower, and on the floor.
Pro tip: Use white and other light colors to make a small room look and feel larger than it is.
8. Opt for a Glass Shower Door

Shower curtains can close off a small bathroom. One of the best ways to make sure your small space lives large (or at least as large as possible) is to swap your curtain for a glass shower door. Avoid clunky metal frames and opt for a sleek frameless variety.
9. Add Drama With a Doorless Shower
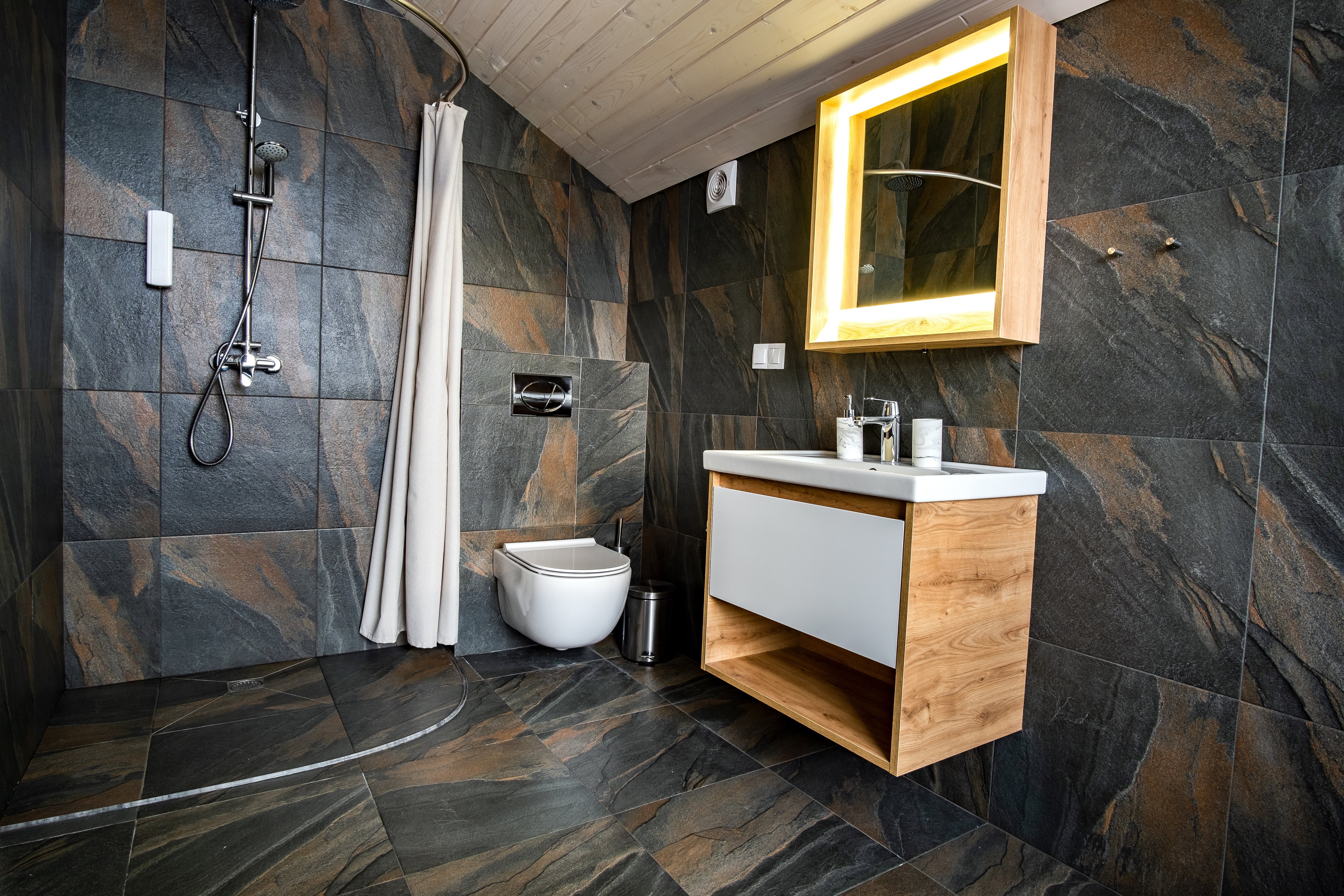
Who says you need a shower door? A doorless shower opens up a bathroom while showcasing floor and wall tiles. It definitely needs to be pitched correctly and have a large enough drain, so it is important to speak to a bathroom remodeler in your area.
10. Include a Shower Niche
.jpg?impolicy=leadImage)
When you can’t build outward, dig inward. A shower niche is an excellent, space-saving way to add storage to your small bathroom. You can cut one of these alcoves into your shower wall, creating a place for shampoo, soaps, and even towels where traditional shelving just won’t fit.
11. Eye-Lifting Vertical Decor
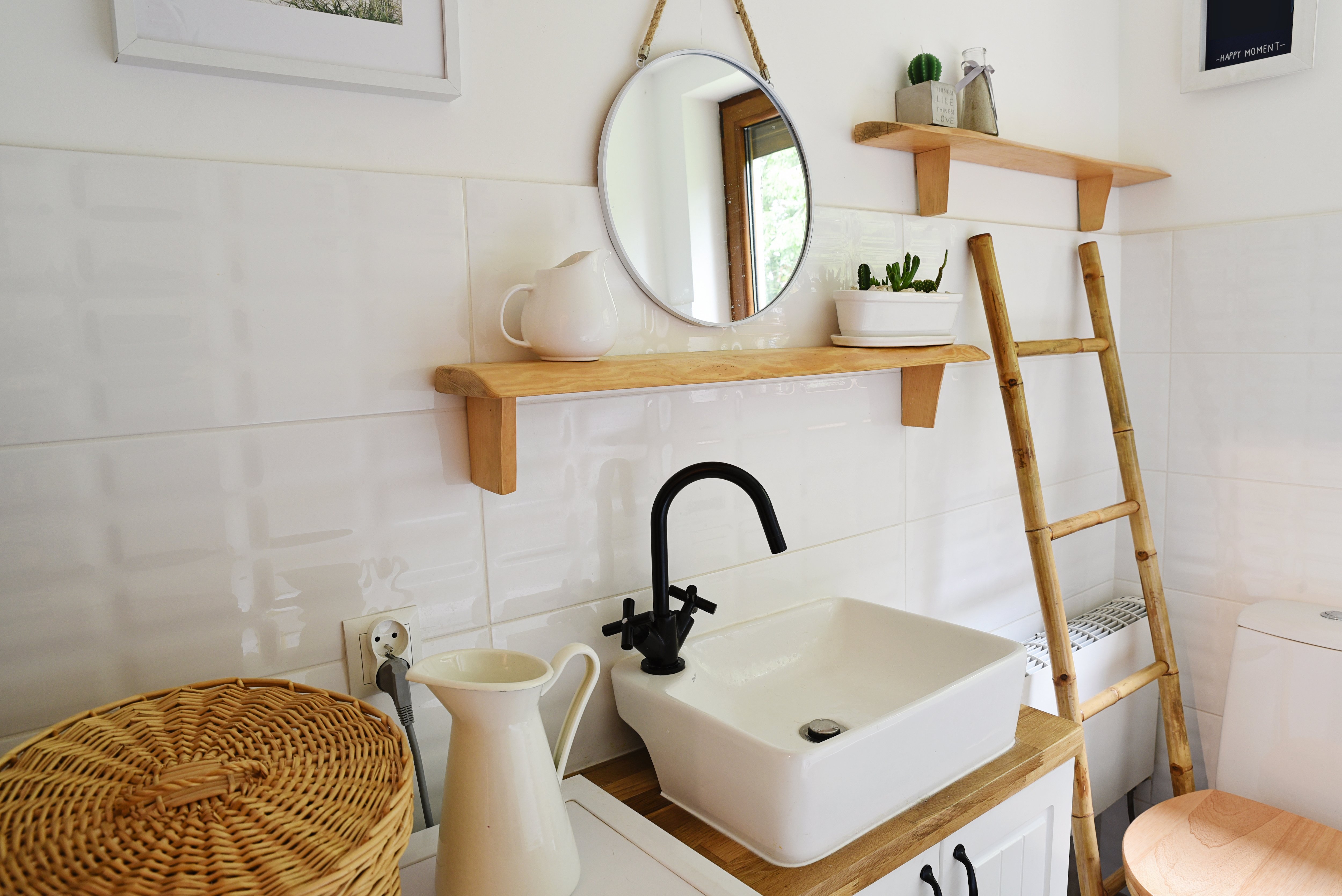
Yes, you can decorate a tiny bathroom without it feeling cluttered, and this bathroom shows how to do it. Open shelves support small plants and pitchers, while a towel ladder sits comfortably in the narrow space between the toilet and the wall radiator.
12. Vanity-Shunning Vessel Sink

Unlike more common undermount sinks, which are installed under a bathroom vanity countertop, vessel sinks sit on top of a countertop. They come in a range of sizes and work especially well in small bathrooms because they can fit on top of tiny cabinets or tables.
Pro tip: Traditional vanities can take up a lot of bathroom real estate, so it may be easier to find a small cabinet that fits your space and convert it into a vanity with the help of a vessel sink.
13. Soaring Floor to Ceiling Tiles
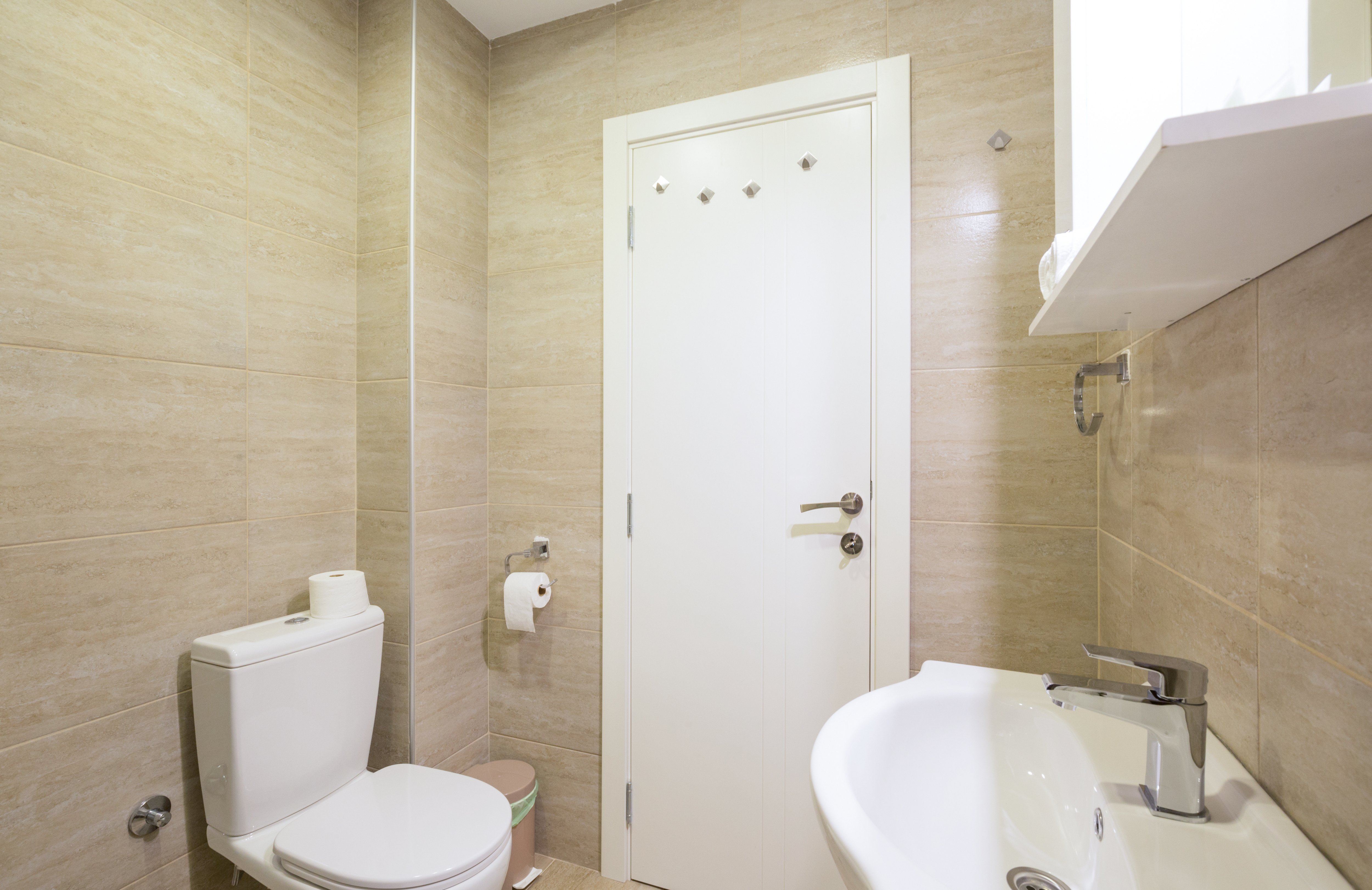
Want an easy way to add visual impact while remodeling your small bathroom? Install large floor tiles from floor to ceiling to draw the eye upward. Again, a neutral color palette helps the bathroom feel more open, particularly when it’s combined with a white ceiling. Want an easy way to add visual impact while remodeling your small bathroom? Install large floor tiles from floor to ceiling to draw the eye upward. Again, a neutral color palette helps the bathroom feel more open, particularly when it’s combined with a white ceiling.
14. Beautiful Built-In Shelves

If you’re redoing your bathroom from scratch, follow this bathroom’s lead and install built-in shower shelves so you’ll have a chic place to store all of your toiletries out of the way. We really love how this one features recessed lighting under the top shelf for a warm glow.
15. Narrow Double Vanity
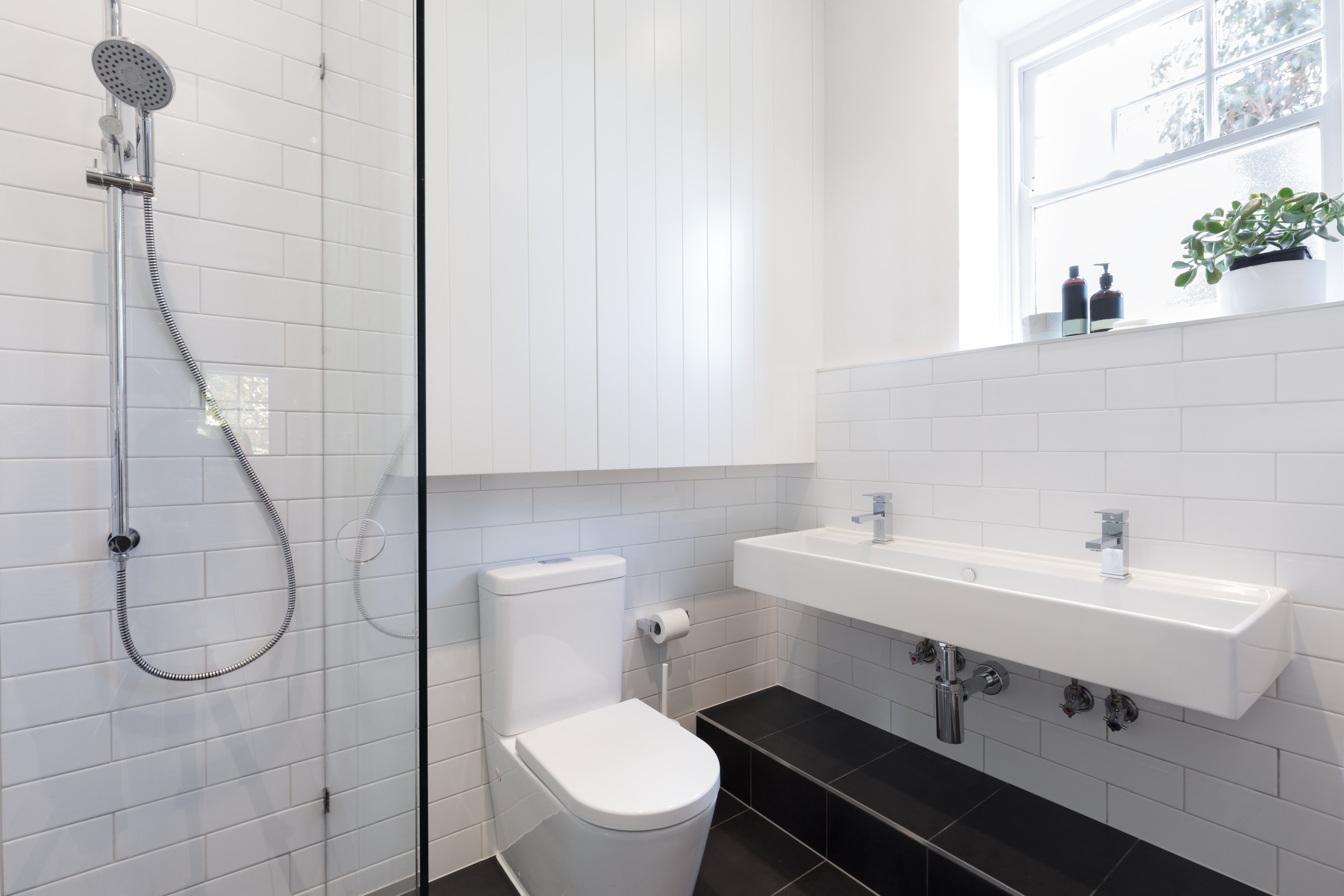
You may not have space for a full Jack and Jill bathroom, but you can still outfit a small bathroom remodel for two. This ultra-narrow double-basin sink proves that you can live that double-vanity life without that traditional double-vanity space.
16. Opt for a Smaller Tub
.jpg?impolicy=leadImage)
Though half baths or DIY tub-to-shower conversions are popular for small bathrooms, you don’t necessarily have to sacrifice your bathtub. Opt for a space-saving soaking tub that's around 40 inches in length rather than the standard 60 inches. Depending on your needs, you may even be able to get a narrow version with a width around 23 inches rather than the standard 30 inches.
17. Glam Gold Accents
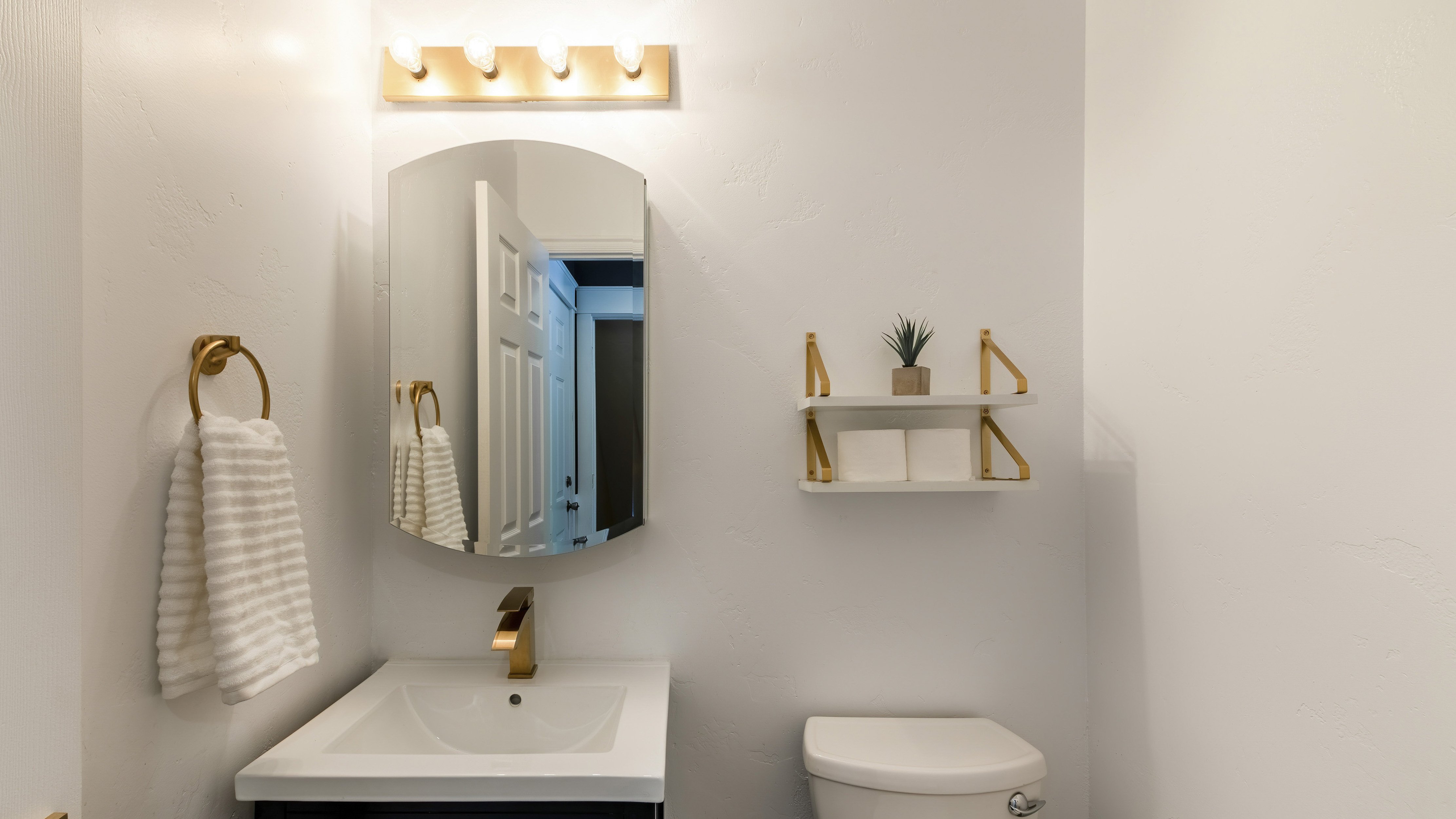
It’s easy to add a bit of glam to an undersized guest bathroom with a coordinating gold faucet, gold towel ring, and gold and white open shelves.
18. Use a Large Mirror

You may think it’s counterintuitive to load your small bathroom up with large accessories, but an oversized mirror can actually create the illusion of more visual space. Just make sure you choose a frameless model as ornate frames can weigh down small rooms.
19. Marblelous Walls

If you have the bucks to do it, an all-marble bathroom is a showstopper, no matter what size it is. In fact, saving the marble for your smallest bathroom is a great way to go easy on your wallet.
20 . Naturally Bright Lighting
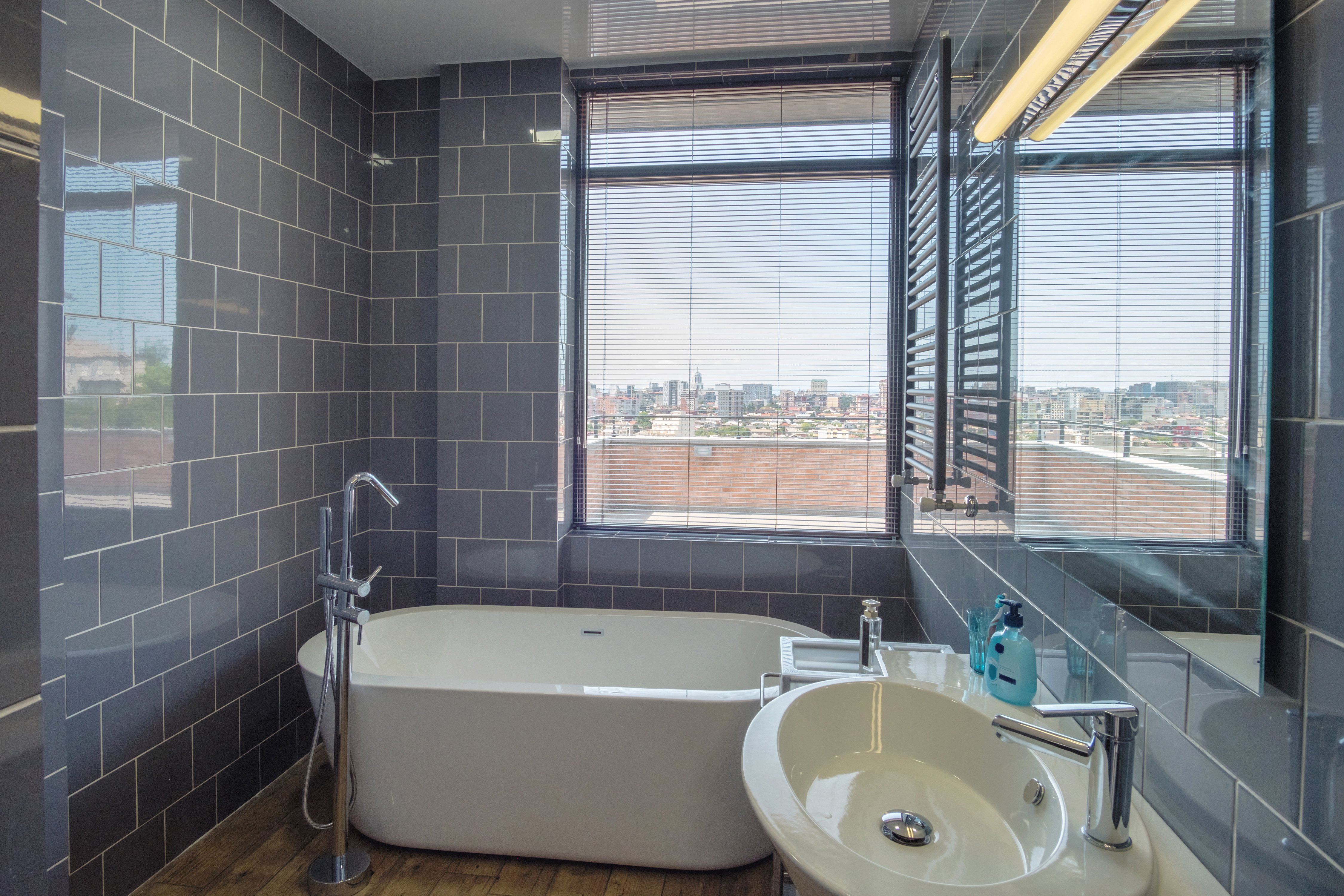
A large window can make even the smallest bathroom feel spacious and open, so if possible, consider adding one while you plan your remodel. Just be sure to keep it free from heavy drapery, which can make the bathroom feel closed in.
21. Trendy Shiplap Accent Wall
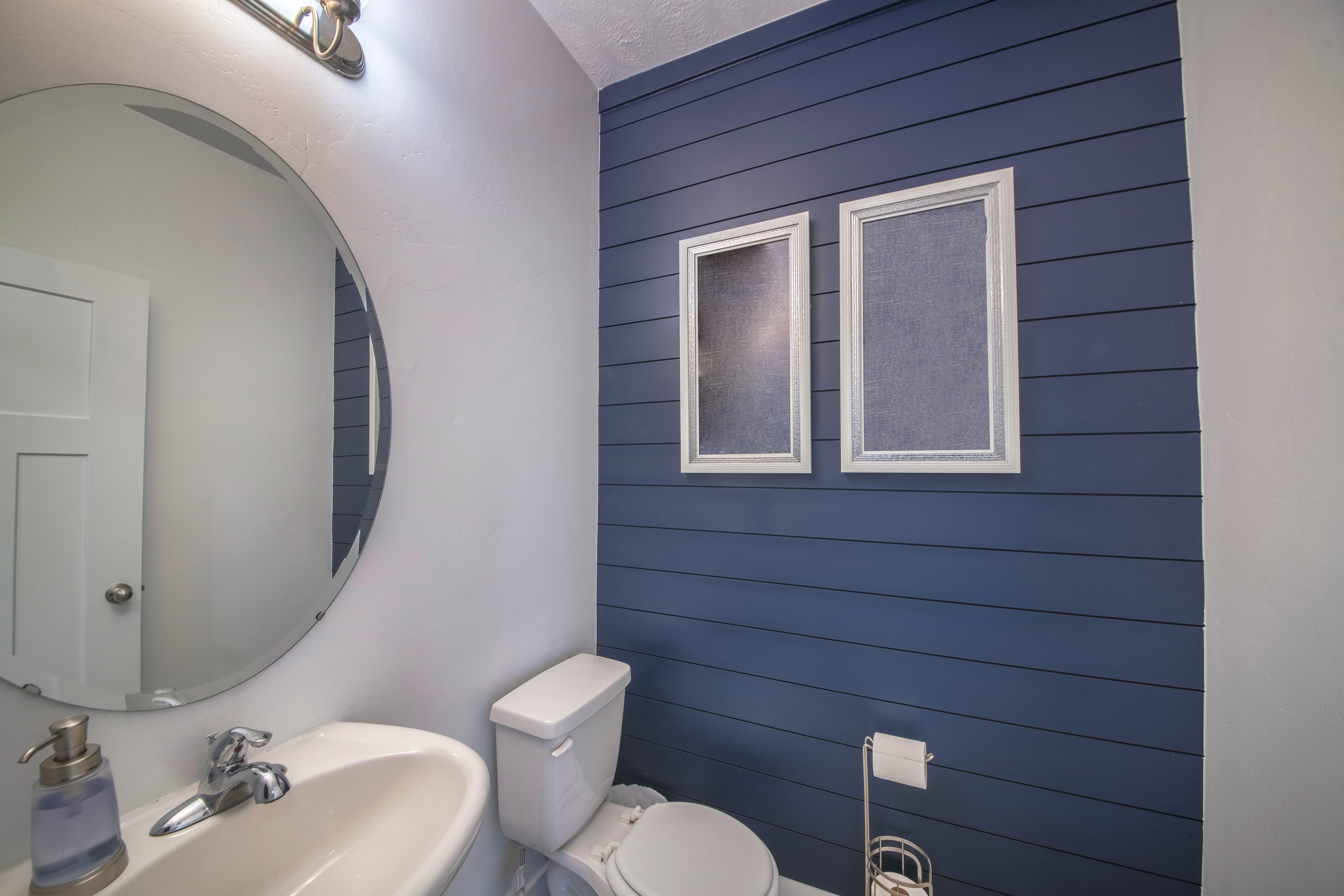
This floor-to-ceiling navy blue shiplap accent wall is the stuff of modern farmhouse dreams. And because the rest of the powder room is white, it doesn’t feel like it’s too much for the teensy space.
22. Glamorous Mirrored Wall
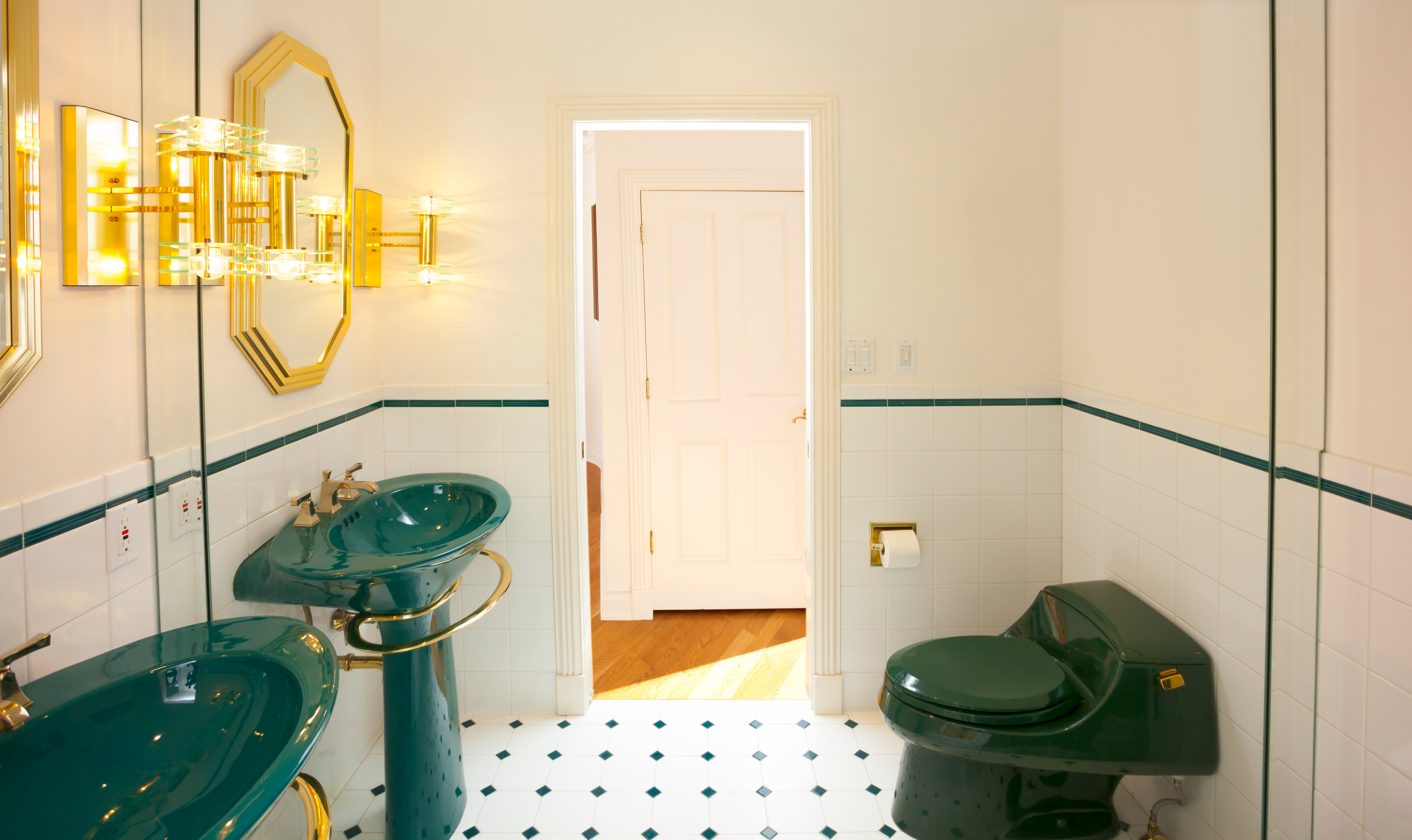
You may be caught up in the old-glamour vibe of this bathroom upon first glance, and we don’t blame you, but look beyond the swanky decor, and you’ll notice that one wall is actually a giant mirror. This is a great trick to try if you want to make your bathroom look bigger than it is.
23. Industrial Chic Sink

For a soft take on an industrial look, we love this contemporary vessel sink paired with a wire-cage pendant light, light gray brick, and natural wood vanity. This bathroom also uses mirrors to give the illusion of having more space.
24. Shades of Gray

This grayscale bathroom eschews traditional wainscotting in favor of white subway tile set with gray grout. It adds even more personality with an intricate gray, black, and white floor tile, while a dark gray wall and gray toilet anchors the whole look.
25. Subway Tile Softness

Black-and-white subway tiles can look a little stark in a small bathroom, but this bathroom avoids that with the help of a gold mirror and soft mauve decor. We also love how the tile has both a horizontal and vertical orientation to keep things interesting visually.
26. Black and White With Warmth
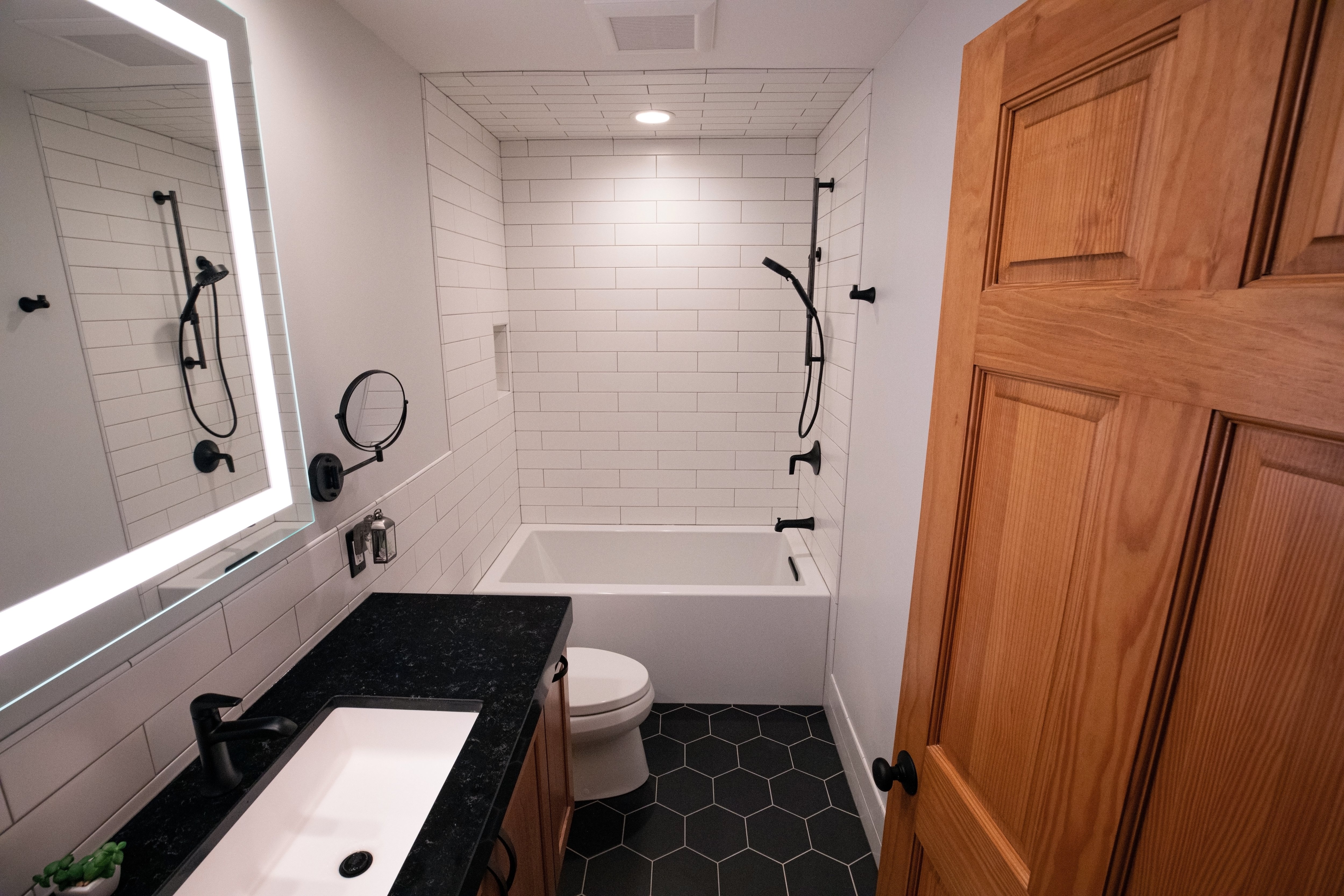
Between its classic subway tile, black honeycomb tile, and matte black accents, this modern bathroom could easily veer into stylish-but-cold territory. That’s why the wood door and vanity are key—they add warmth to the space, but still look sleek.
27. Go Dark to Make It Feel Bigger
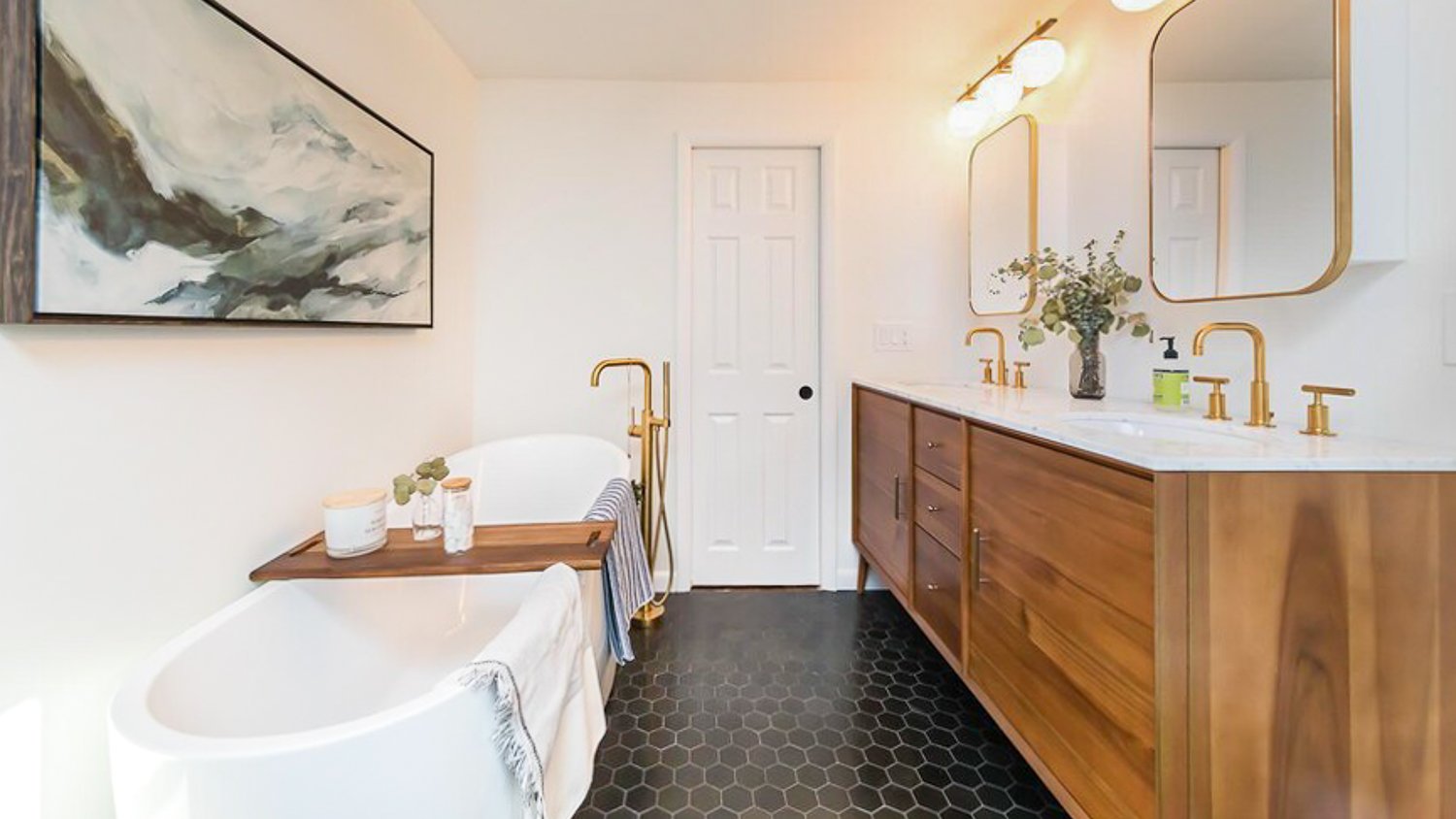
Some homeowners think that dark colors can weigh down a small bathroom, but one of the best small bathroom remodel ideas actually plays with the balance between dark and light. Dark flooring can ground your eye and make whites look whiter, which creates the illusion of a larger space. For similar reasons, a black ceiling also does the trick.
28. Floating Vanity or Pedestal Sink

Small bathrooms don’t have a lot of floor space, so you need to avoid visual clutter. Instead of a traditional vanity, which can look clunky and create a trip hazard, opt for a small floating vanity or pedestal sink. Clear floors will make your small space feel larger.
29. Go Big or Go Home
You may think you need to keep tiling or wallpaper patterns on the small side because your bathroom is small. This can actually do the opposite of what’s intended. They’ll make your space feel closed off and cluttered. Instead, go for large patterns and wide tiles.
30. Add a Sliding Door

Farmhouse doors may have peaked when it comes to trendiness, but their sliding structure is actually a great space-saver in a small bathroom. A traditional swinging door can take up much-needed floor space, while a sliding door will maximize your real estate.
Tips for Making the Most of Your Small Bathroom
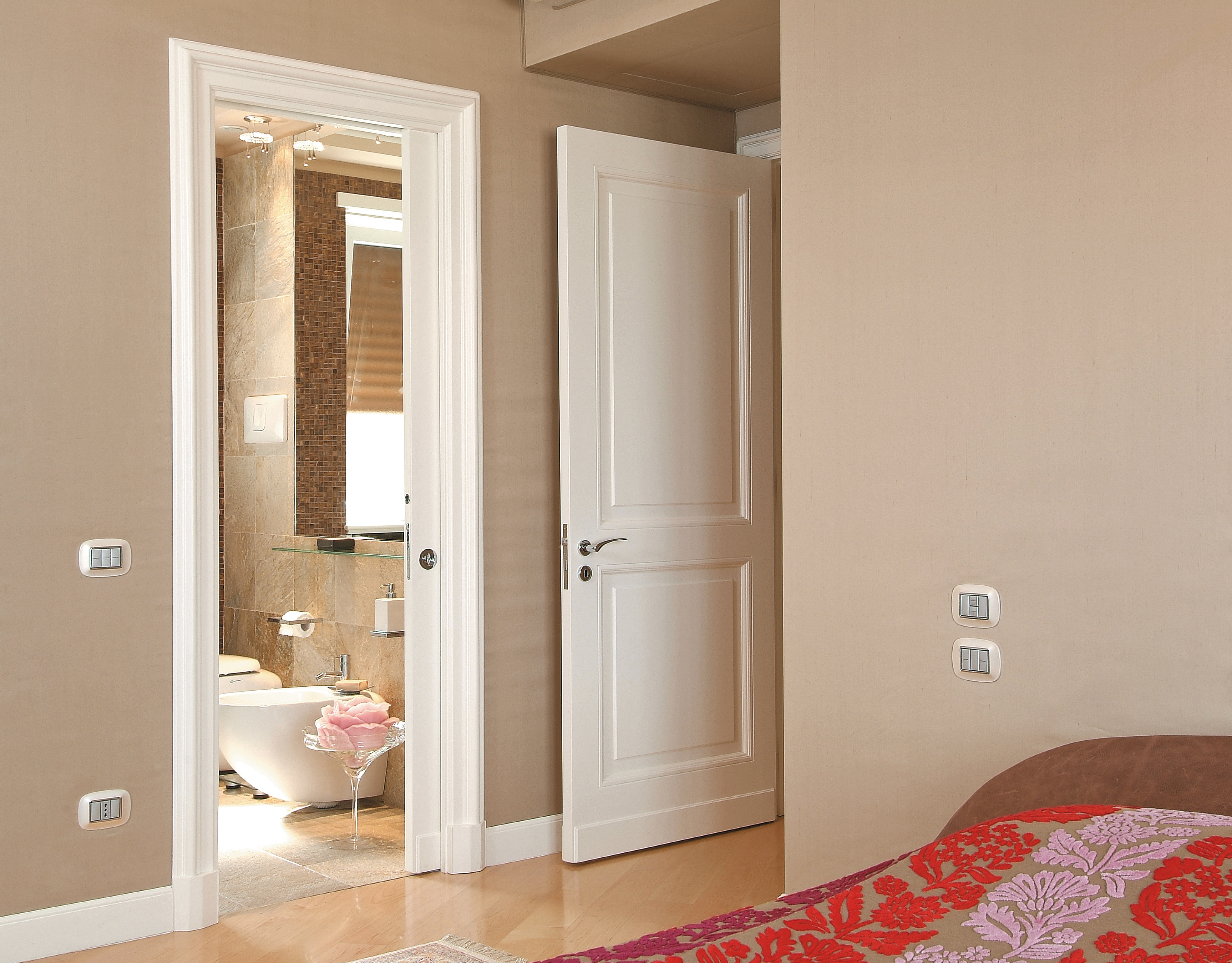
If you’re using a bold wallpaper or shower tile, consider leaving some of your wall space white to avoid feeling overwhelmed.
Decorate the back of the toilet tank with small vases filled with dried flowers.
Use a portable bath board and top it with fresh flowers and candles. It’s perfect for when you have guests over and want decor that’s temporary.
Tie back any shower curtains with a rope that hooks into the wall when you’re not showering to help open up the bathroom even more.
Alternatively, attach one shower curtain to each side of the tub à la window drapes. Push them all the way back against the wall when they’re not in use.
Hang plants from the ceiling to add greenery and keep shelves clear.
Caroline Gilbert contributed to this piece.



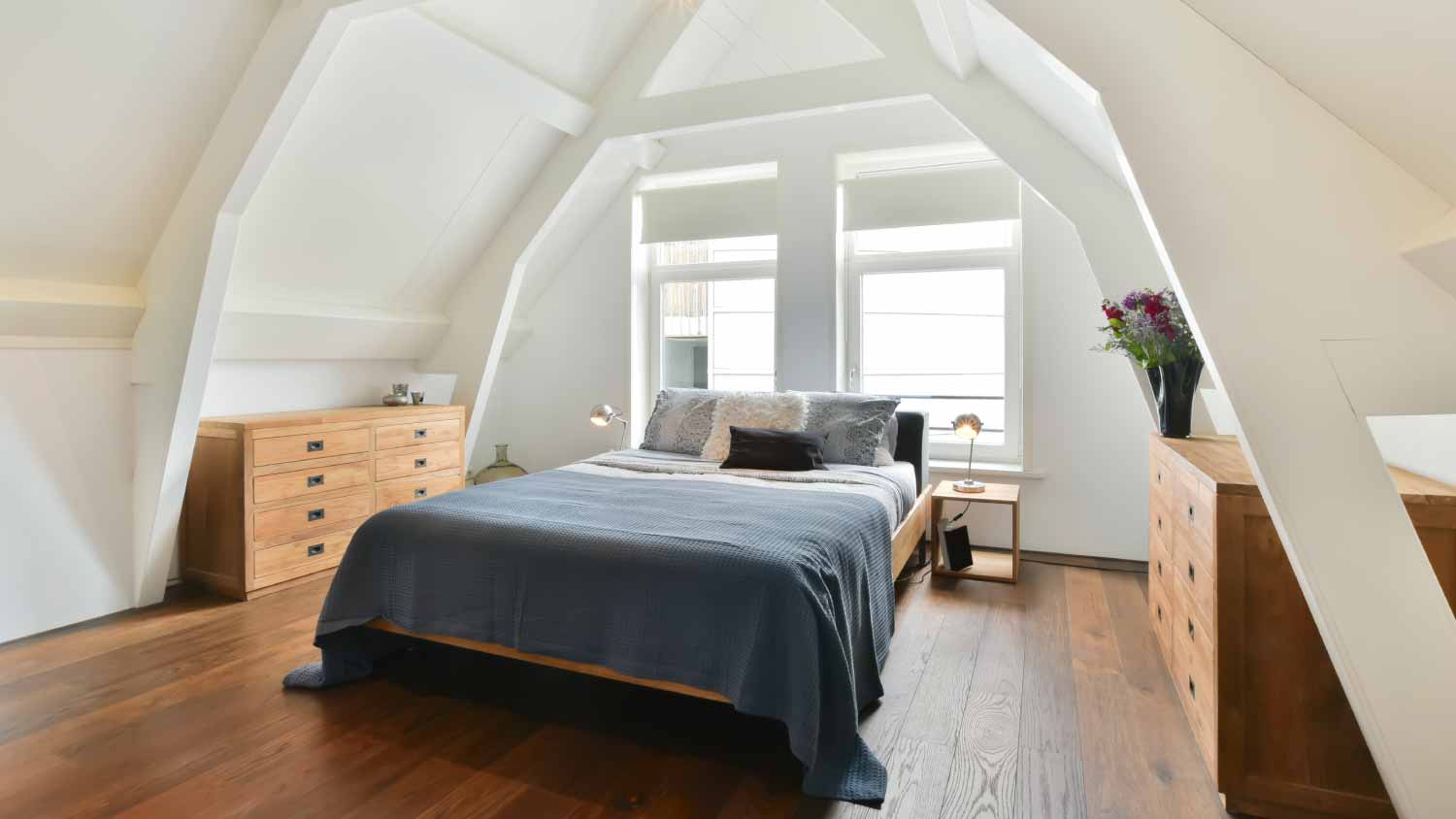

- Bathroom Remodeling
- Kitchen Remodeling
- Shower Installation
- Stair Installers
- Bathtub Installation
- Shower Door Installers
- Kitchen Design
- Bathroom Design Companies
- Storm Shelter Builders
- Pre-Made Cabinets
- Kitchen Refacing
- Bathtub Replacement
- Ceiling Tile Installation
- Suspended Ceiling Companies
- Residential Designers
- Stair Builders
- Remodel Designers
- Shower Enclosures
- Home Renovations
- Kitchen Renovations
- Garage Remodeling
- Grab Bar Installation
- Walk-In Tub Installers
- Tub to Shower Conversion
- Balcony Contractors
- 31 Chic Modern Bathroom Ideas to Inspire Your Remodel
- 40 Budget-Friendly Small Bathroom Ideas to Spruce Up Your Space
- 10 Ways to Make a Small Bathroom Look Bigger
- Bathroom Decorating Ideas to Add Character and Charm
- How to Remodel a Bathroom: Everything You Need to Know
- 11 Must-Know Bathroom Remodeling Tips for Building Your Perfect Space
- 13 Common Mistakes to Avoid When Renovating Your Bathroom
- What Is a Bathroom Vanity? Everything You Need to Know for Your Remodel
- What to Know About Bathroom Layouts, From Design Ideas to Common Dimensions
- 29 Striking Shower Tile Ideas to Inspire Your Bathroom Renovation















