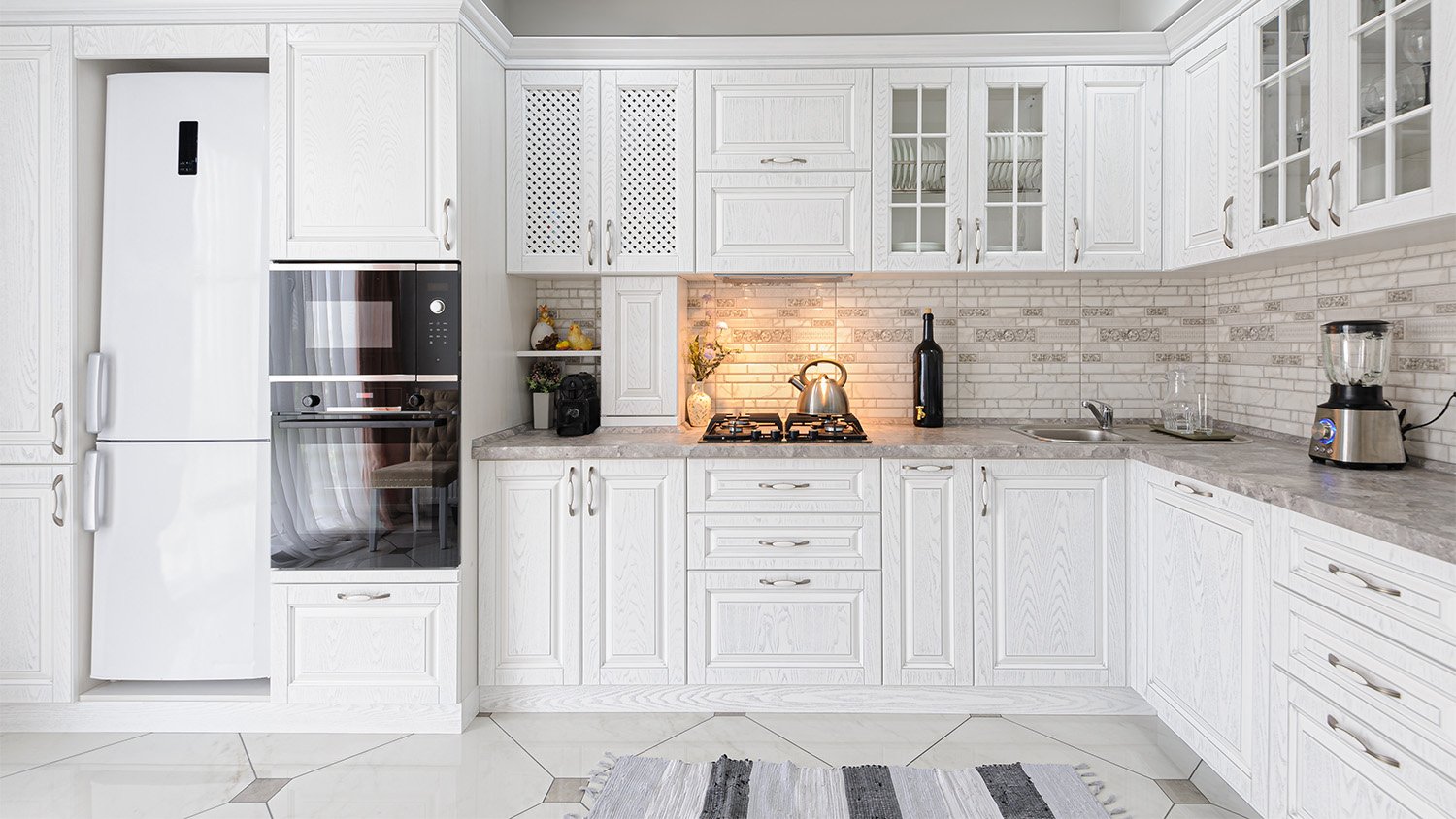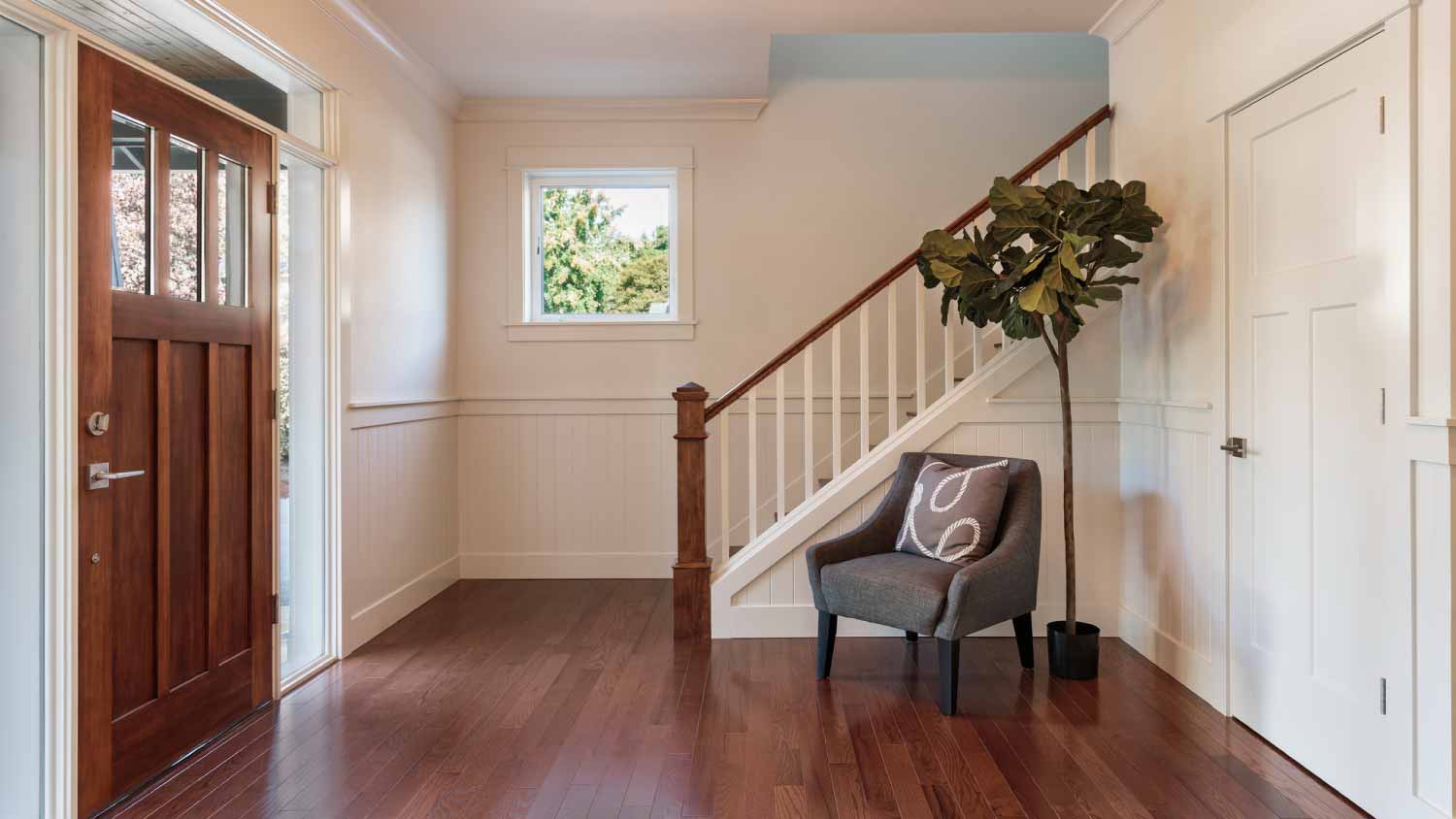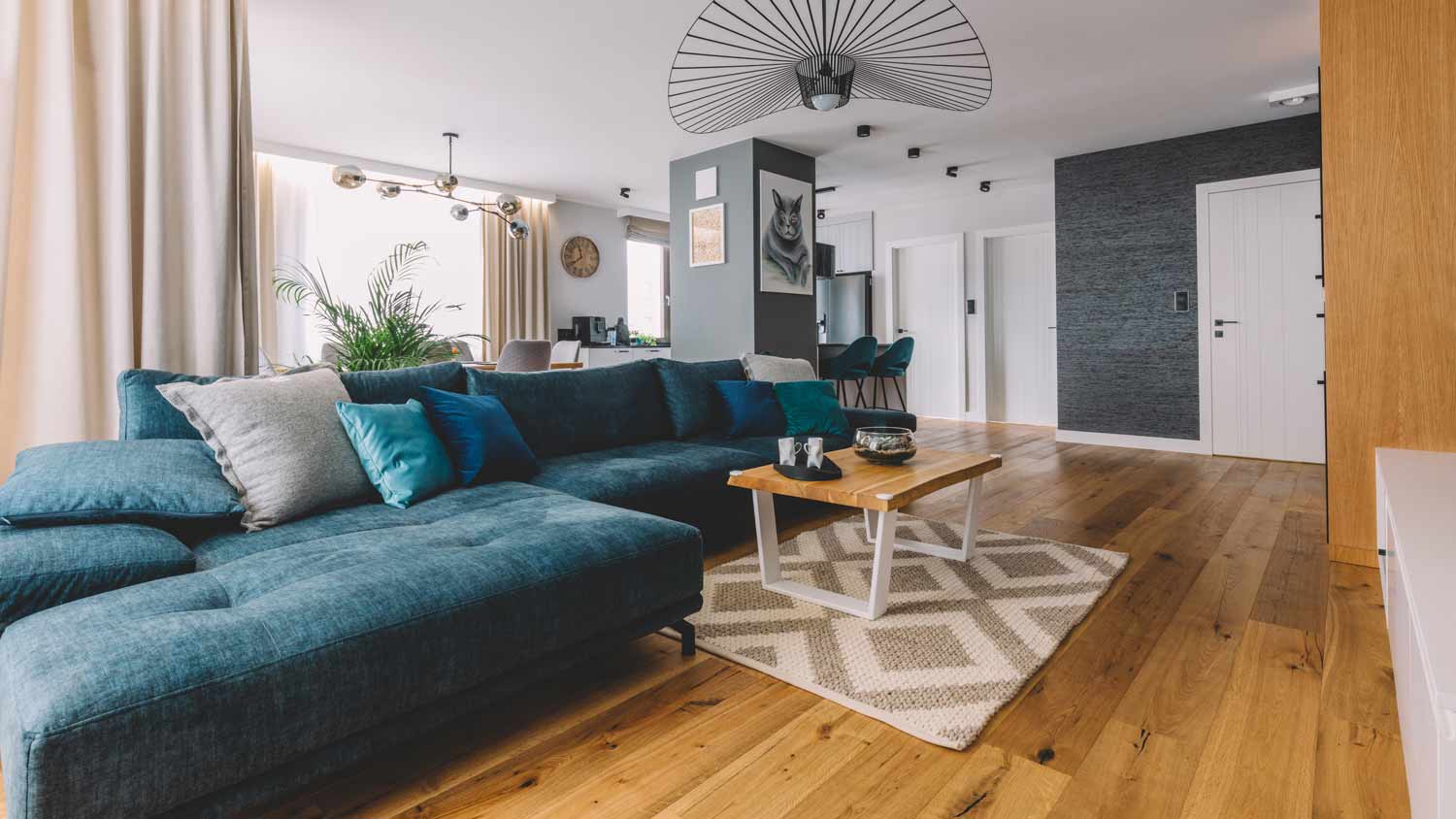Should You Install a Tile Floor Before or After Cabinets?
We examine the chicken-or-the-egg conundrum of whether to tile under your cabinets


Installing your tiles before your kitchen cabinets will cut down on overall labor costs.
Putting in your tiles first will help prevent water damage in your kitchen.
Cabinets can be installed first if you’re placing delicate tiles that might get damaged during cabinetry or appliance installation.
You’ve picked out new cabinets and found the perfect floor tiles for your kitchen renovation. And now you’re wondering: Which should be installed first? Whether you install a tile floor before or after cabinets comes down to factors like your budget, the potential for water leaks, and how fragile your tiles are. Here’s how to decide if you should tile under cabinets or not.
Reasons to Install Tiles First

There is no hard and fast rule about which element you should install first, but there are several reasons why we recommend starting with your tiles.
Prevents Water Damage
If water leaks from your appliances, such as the refrigerator, dishwasher, or ice maker, having the cabinets above the tiles can prevent water from making its way under the cabinets. If water gets stuck underneath your cabinetry, it could cause a mold or mildew problem in your grout lines or subfloor. By installing your tile first, you’ll be able to catch leaks sooner, as the water won’t have a chance to seep between the tile and subfloor.
Maintains Ideal Cabinet Height
If you install the cabinets directly on your subfloor, you will lose some height on your cabinetry. Cabinet height should be 34 to 36 inches; this height is meant to match with many built-in appliances, such as dishwashers, and is a standard construction height. If necessary, you can purchase taller or lower cabinets to meet the needs of your family.
Save Money on Installation
If you install your tiles before your cabinetry, your tile installation professional won’t have to cut the tile to fit the cabinet, saving them time and cutting down on your labor costs. Since the average porcelain tile installation cost is about $4 to $6 per square foot, it’s helpful to reduce tile costs wherever possible.
Easier Repairs
With your built-in appliances set above the finished floor, they will be easier to pull out for repair. If they are depressed and installed into the tile after your floor installation, you may find that you need to do a lot more work to get the appliance out of the floor and cabinets, which might even include damaging some tiles in the process.
Allows for Design Changes
If you decide to remodel and change your cabinetry in the future, the project will be much easier to complete if you placed your tile first. If you wish to change the floorplan of your kitchen, your tile will already be completely laid and ready to have the new cabinetry placed on top, rather than having to dig out the cabinetry from the subfloor, install new tile or remove old tile.
Reasons to Install Cabinets First

There are a few reasons you might install your cabinetry first and place your tiles around it. Let’s look at why:
Lower Upfront Cost
Placing the tile first requires you to pay to install tile that you will likely never see, as it will be hidden underneath appliances and cabinets. If that extra cost is a burden to you, consider installing your cabinets first.
Another option is to install a less expensive type of flooring underneath the cabinets and appliances or use plywood risers. With that said, if you change your kitchen’s footprint in the future, you will need to replace this alternative flooring to match the rest of the room.
Thicker Flooring May Create Too Much Height
While installing your cabinets into the subfloor might cause your cabinets to be too high, installing thicker flooring—such as solid hardwood or ceramic tiles—after your cabinets might mean the floor won’t meet flush against the cabinet edges. If you choose to install your cabinets first, consider using thinner flooring such as luxury vinyl, laminate, or engineered wood. A professional flooring installer near you will be able to give you a recommendation if you’re not sure which flooring option is best for your home.
Less Damage to Tiles
A tile installation expert might prefer to install the tiles at the end. This will be the last step in the design process, ensuring minimal or no risk of damage to the tile floors by other contractors or heavy materials and tools.
Best Ways to Tile Around Kitchen Cabinets

If you choose to tile around your cabinets, here are some tips to ensure the project is as secure as possible.
Check the Subfloor
If you’re re-doing the tile and not installing new cabinets, make sure to check the subfloor for any signs of water damage before proceeding. That way, you don’t make any existing problems worse by grouting in mold or mildew.
Raise the Dishwasher
Installing tiles around your dishwasher could create a problem if you ever need to replace it. If the floor is higher than the legs of this appliance, you might have to damage some tiles to “dig” it out of the floor, which can get expensive if you have high-end tiles such as granite.
To prevent this issue, use plywood to raise the dishwasher’s height up to make it easier to remove.
Use Silicone Caulk
To fill the gap between the tile and the cabinets, use silicone caulk (instead of grout), which will create a waterproof seal. Caulk is flexible and can handle the expansion and contraction that naturally occurs with temperature shifts.

.jpg?impolicy=leadImage)



- Which to Install First: Cabinets or Flooring?
- How to Dispose of Tile Properly
- What Types of Flooring Can Be Installed Over Ceramic Tile?
- Ceramic Tile Flooring Pros and Cons: Could This Be the Tile of Your Dreams?
- What Is the Best Tile for a Kitchen Floor?
- What Is the Best Tile for Bathroom Floors?
- 8 Smart Ways to Update Your Bathroom Tile Without Replacing It
- Can You Put Carpet Over Tile? Here’s What You Need to Know
- 8 Tips for a Beautiful Tile-to-Wood Floor Transition
- Standard Tile Sizes: Find the Best One for Your Tile Installation Project










