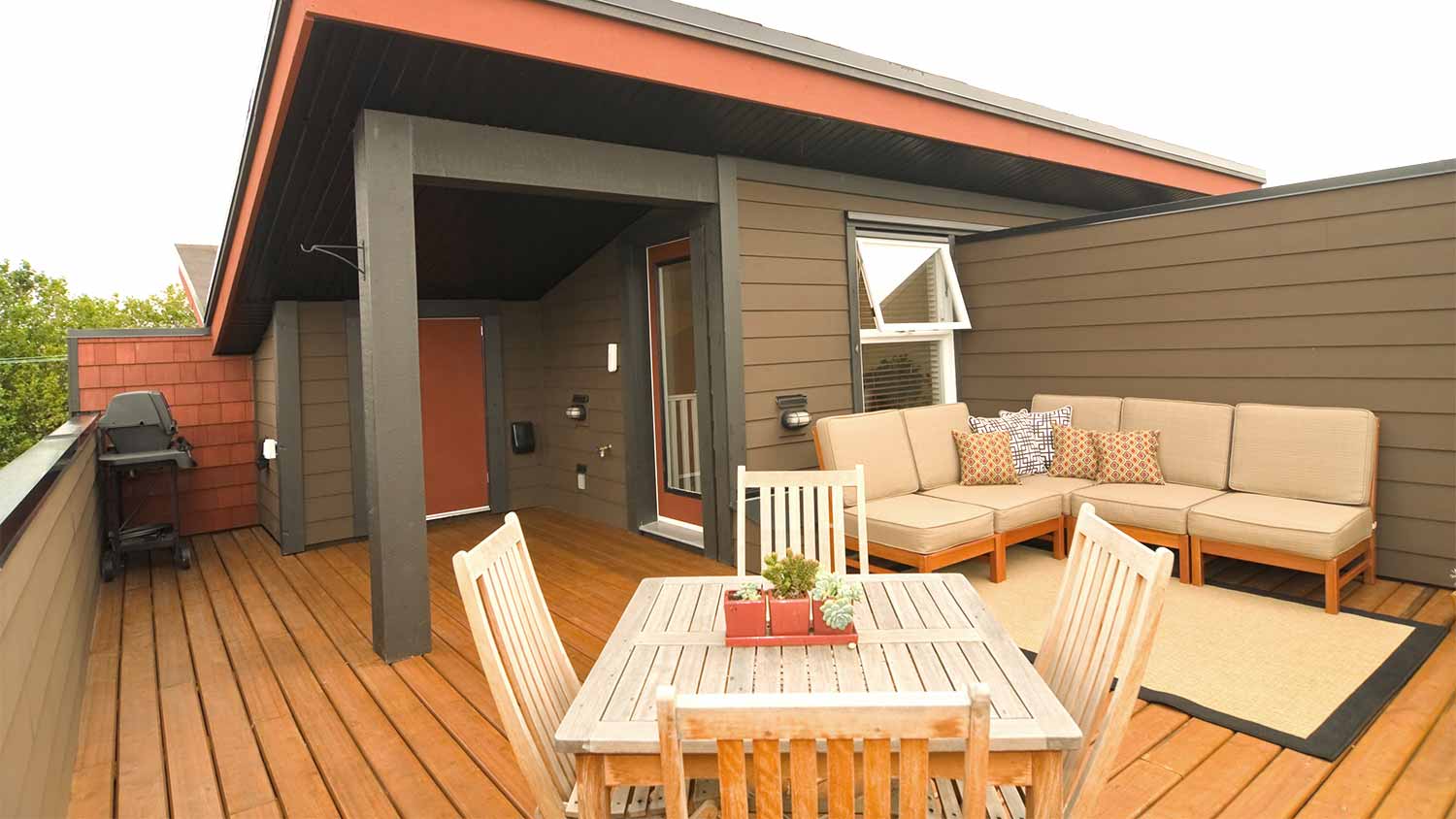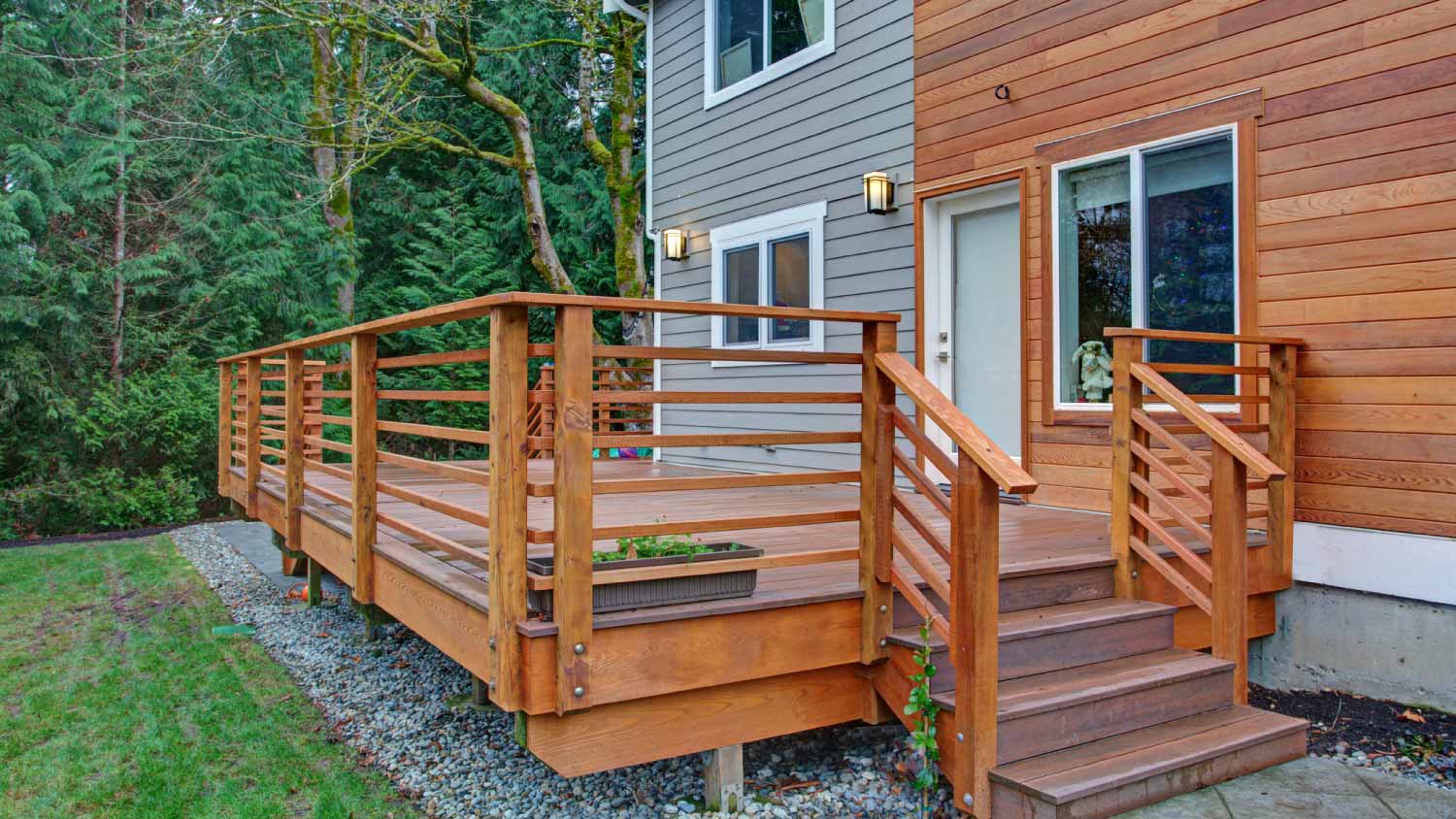Deck replacement costs depend on materials, any structural damage you need to fix, and more. This guide explores how much it costs to replace or repair a deck.
How To Install Lattice Under a Deck: Achieve a Polished Look
Create a sleek under-decking look by following the right steps


The cost to install lattice under your deck runs between $15 and $35 per square foot, but it’s worth it for a pro to complete the job safely and quickly.
Installing lattice takes time, precision, and tools like a circular saw—making it a tough project for most DIYers.
A local deck builder can ensure your lattice skirt is secure, attractive, and up to code so you can skip the hassle and enjoy your weekend.
Learning how to install lattice under your deck or porch can give your home a much-needed refresh. To achieve a finished look, it’s best to build a frame for each lattice section before securing it to your home. Here’s how to install lattice under a deck or porch, no matter the height of your space.
Why Install Lattice Under Your Deck or Porch?

While most homeowners are interested in adding lattice under their porch or deck for aesthetic reasons, it can serve a useful purpose, too. Installing lattice skirting under your deck or porch offers these benefits:
Provides a fresh, unified look
Conceals the framing of your house, such as floor joists and posts
Keeps debris out
Creates hidden under-deck storage
Allows for proper air ventilation, keeping your framing dry and rot-free
Prevents animals from living underneath it
How to Prep for Lattice Installation
Amping up your outdoor space with lattice makes for a great weekend project. Tackle a few preparation steps for a smooth DIY: plan your design, buy your lattice, and get your tools ready.
Plan Your Design
For your lattice to look polished, it’s best to frame the sides of each lattice section with 1x4 boards. The framing hides rough edges and forms an intentional design. Study photos of aspirational homes with lattice to create a vision for your own home. Similar to building deck stairs, it’s helpful to draw a rough sketch on a piece of paper to create a design plan.
Choose Your Lattice
Select the type of lattice you want: pressure-treated wood, composite, or synthetic lattice made of vinyl or plastic. Pressure-treated lumber offers a classic look, while composite and synthetic lattice is lower maintenance and more durable.
Lattice comes in a traditional diamond pattern or decorative styles with botanical and leaf designs. You can stain or paint your wood lattice or choose a colored lattice that complements your home’s exterior. Lattice is usually 2 or 4 feet in width and 4 or 8 feet long. Opt for the lattice size that requires the fewest number of cuts for your space.
Determine Your Access Spot
Most local building codes require one access spot under your deck or porch. An access panel also allows you to get under your porch or deck for repairs, cleaning, and storage without detaching a permanent section.
You can create a fully removable section or attach your access panel with a hinge. Decide where your access spot will be—perhaps a more hidden location or one with higher height clearance.
Remove Old Lattice
If you have an existing lattice structure under your deck or porch that’s rotting, outdated, or broken beyond repair, remove each piece with a flat pry bar. Use gentle force so you don’t damage the porch fascia, support columns, or wood surface. You can cut the lattice into pieces with a reciprocating saw and pry off small nails with a carpenter cat's paw. Then, you can prepare to start fresh with a brand-new lattice.
Check for Animals
Before installing lattice, ensure no animals, rodents, bees, or wasps are living underneath your porch or deck. Animals tend to like dry, dark places to nest, so you can humanely get rid of rodents under your deck by running your hose next to the deck and allowing light to enter the space. That should encourage them to leave.
If you're having difficulty relocating animals, contact your local animal control office. Gentle approaches to relocating animals and bees is best, as traps and poison can harm other wildlife.
Protect Yourself and Gather Your Gear
Since you'll be working with a circular saw to cut your lattice, ensure you wear eye protection, ear plugs, and work gloves. You should also check to see if installing lattice requires a building permit in your city or county. Review any building and construction guidelines. Get your tools ready, including a power screwdriver, circular saw, and tape measure.
You’ll also need supplies such as:
Pressure-treated 2x4 boards
Lattice
3½ inch flat corner braces
6-inch mending plates
4-inch T-plates
1 inch panhead galvanized screws
Washers
Gate hardware kit
How to Install Lattice Under Deck

Create a beautiful lattice design you can be proud to show off. From measuring and cutting your lattice to securing the pieces, here’s how to install lattice skirting under your deck or porch.
1. Frame Beneath Your Deck or Porch
Start by constructing solid framing between your deck posts to give your lattice a sturdy structure to adhere to. 4-foot lattice pieces should fit nicely into the framing structures.
Measure the horizontal distance from one deck post to another. Your bottom 2x4 framing member should sit 3 to 4 inches off of the ground to reduce the risk of rot and termites. Cut your 2x4 board, then screw each side in place. If you’re attaching your framing to a concrete foundation or post, use a masonry bit.
Measure the vertical distance from the bottom 2x4 framing member to the underside of the deck. Cut 2x4 framing pieces that will run vertically every 4 feet. Screw the vertical pieces in place, 48 inches on center. Be aware that the height of each vertical 2x4 might differ slightly due to sloping in the ground or deck.
2. Build Your Lattice Frames
For each section of lattice, build a decorative frame with 1x4 boards first. After you build your frames, you'll attach your lattice to the back. Building your frames is easiest when done on a flat surface.
Measure the four sides of your first opening and write it down. You want the lattice to be flush with or tucked behind your deck fascia (the horizontal skirt board) and be flush with the 2x4 framing at the bottom.
Due to ground sloping, the frame might be a rectangle, trapezoid, or other shape. Cut your 1x4s to match the opening (the structural framing can be your guide). If you have two open sections next to each other, create a larger frame that encompasses the whole area (with two or more panels of lattice connected). Cut a 1x4 to be a center stile and attach it in the centerpoint of your frame with 4-inch T-plates. Then, secure the corners of your frame with flat corner braces and mending braces.
3. Attach the Lattice
With a circular saw, cut your lattice piece to fit the frame you built. Your lattice should overlap the backside of the frame by approximately three and a half inches on all sides.
On a flat surface, pre-drill clearance holes in the lattice every 12 inches. The holes should be slightly larger than the screw shanks so the lattice can expand and contract with the weather. Secure the lattice to the back of the frame with galvanized screws driven through washers.
If using a center stile and more than one piece of lattice, secure your lattice to the center stile seam with screws and washers. Your lattice pieces should line up in the middle of the stile on center.
4. Secure the Framed Lattice Panels in Place
Use galvanized screws to attach your finished panels to the framing under your deck or porch. Ask a neighbor or friend to hold the piece while you screw the lattice frame to your structural framing.
5. Create Your Access Spot
The important final step: Making an access spot. For the access panel, use outdoor gate hardware or hinges. Screw the hinges to the frames first, then attach the panel to the deck. A gate hardware kit should include all of the screws and washers needed. Check to make sure the panel swings up and down without issue. You may need to remove some dirt in front of the panel.
Tips for Installing Lattice Under a Deck or Porch
Creating a lattice skirt involves proper measurement and planning. Here are a few tips to make the job easier.
Build your frames first on a flat surface, then attach your lattice to the backside.
Work one section at a time to ensure the lattice panel matches the unique shape and size of that opening.
Double check your measurements before cutting your lumber and lattice to avoid waste.
Consider attaching composite or vinyl lattice pieces first, then adding molding to create a clean finish.
DIY Lattice Installation vs. Hire a Pro
While adding a lattice skirt isn’t as extensive as building a deck, the project could take you a half day or longer, depending on the size of the space, your building experience, and the intricacy of your design. With careful attention to detail, the right tools, and patience, you can install lattice under your deck and get a beautiful, polished result.
But if you’d rather not give up a free weekend or don’t have a circular saw, hire a local deck builder to construct a lattice skirt for you. They can ensure a seamless, sturdy design and likely complete the project faster.
The homeowners guide to deck and porch services
From average costs to expert advice, get all the answers you need to get your job done.
- •

Discover redwood deck costs, including average prices, installation factors, labor rates, and tips to save on your new deck project.

Trex decking can offer your home a beautiful, durable outdoor oasis. Learn all about the costs of Trex decking based on space, size, and style.
 •
•Discover rooftop deck costs, key price factors, and ways to save. Learn what impacts rooftop deck installation costs and how to budget for your project.

Unstable deck stairs can lead to serious injury. Learn how to attach stairs to a deck to keep your outdoor living space safe, cozy, and secure.
If your deck is in bad shape, this deck repair checklist will help you inspect, clean, maintain, and repair it without missing any vital steps in the process.


