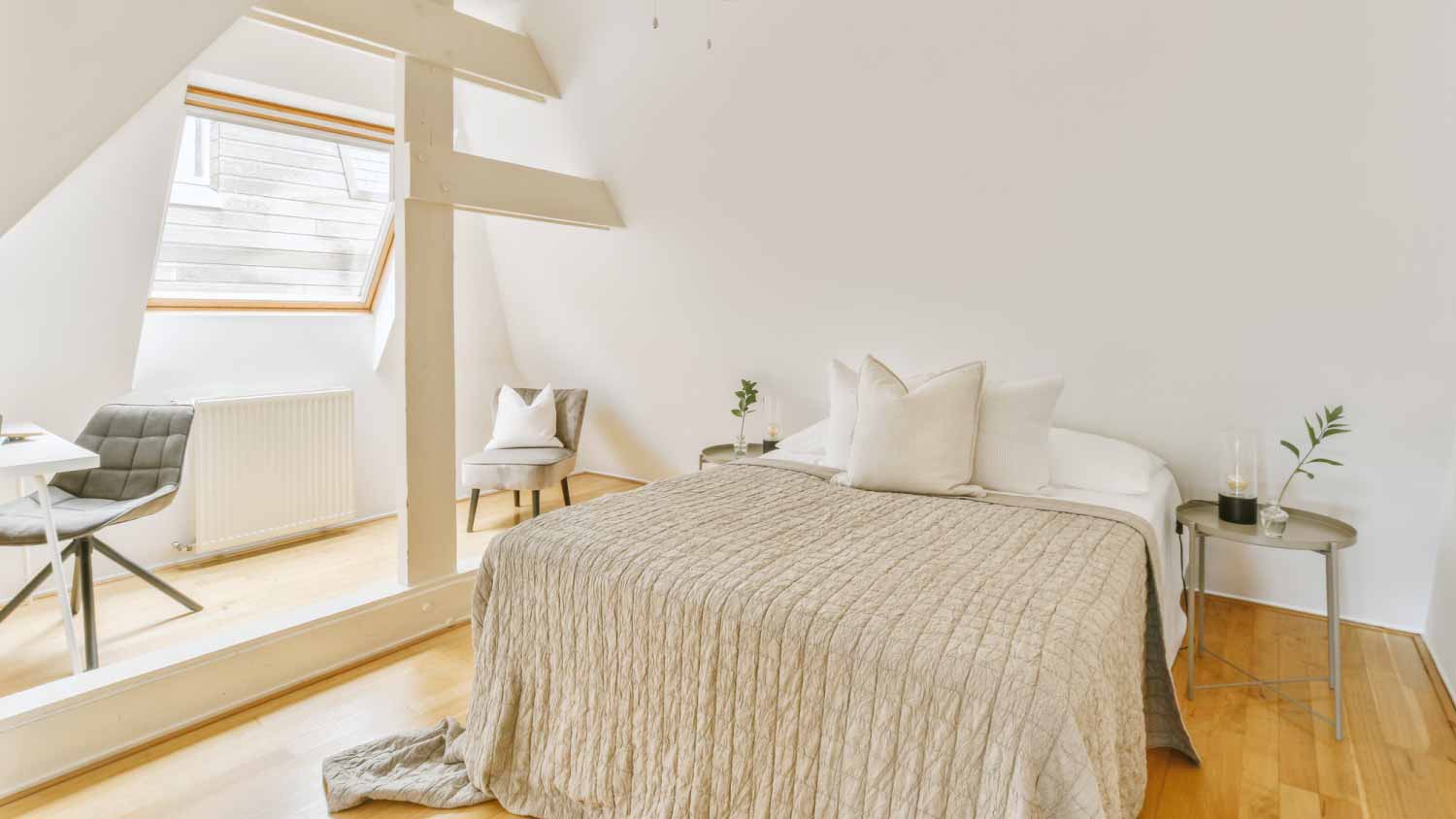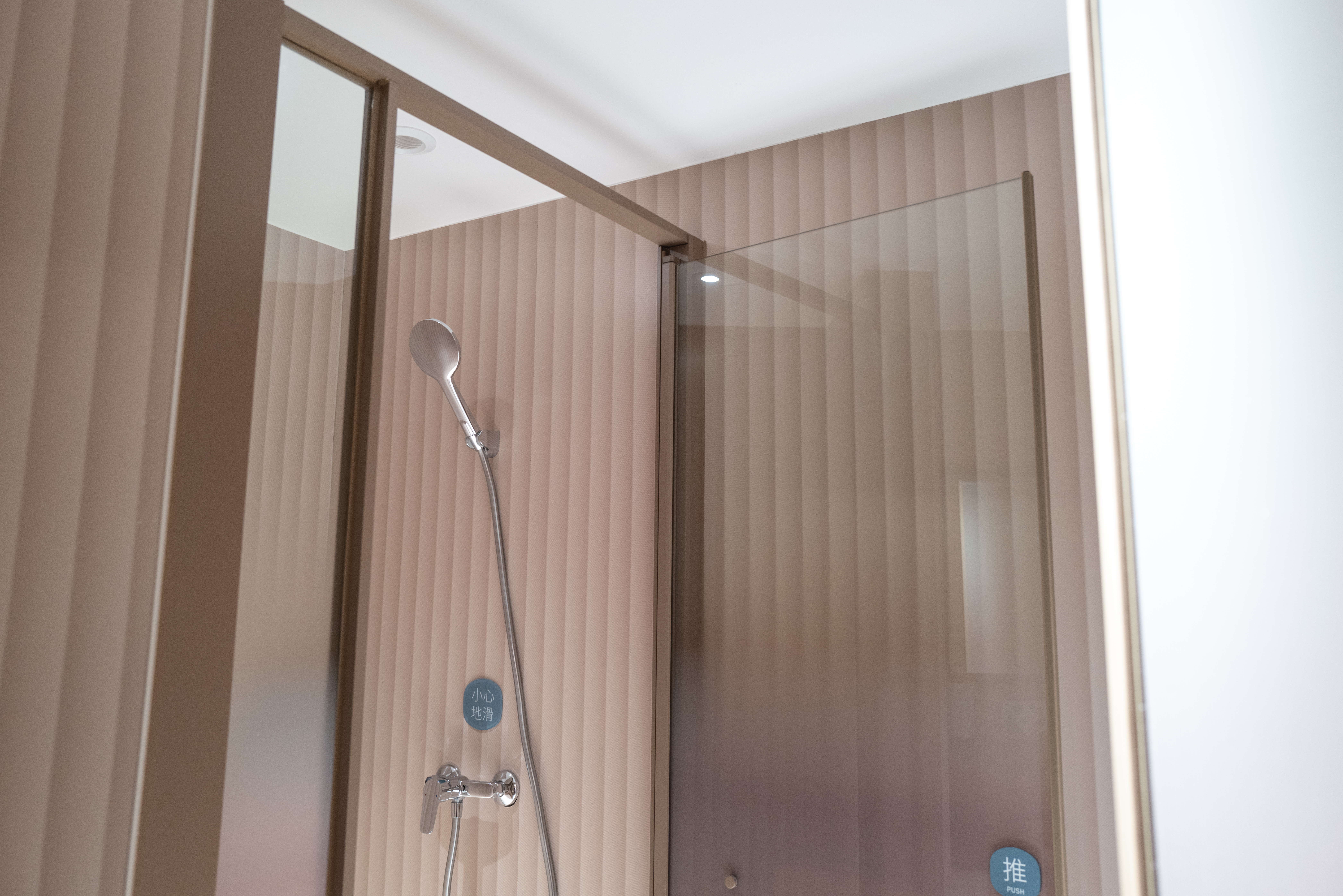
An entryway addition can cost thousands, but it pays off in multiple ways. Let’s look at entryway addition costs and what factors affect your total.
Sweet dreams await in a converted bedroom


Loft conversions increase functional living space and home value.
The average loft conversion costs $8,000 and $30,000.
Structural modifications, plumbing, and electrical work increase loft conversion costs.
Converting a loft into a bedroom offers a unique and appealing living space that combines charm and functionality. This home project is no easy feat, so it's important to understand the whole process before getting started.
A loft is a space directly under a home's roof used for storage or as an attic. These open, elevated areas often overlook other living spaces. But what is a loft conversion? This remodel transforms this space into a functional living area, such as a bedroom, office, or playroom.
Converting a loft into a bedroom efficiently uses space, as lofts are often underutilized in homes. Transforming lofts into functional living areas increases the usable square footage of your home without an addition. A loft conversion can also significantly boost your home's value.
Since lofts are blank canvases, this project lets you customize the space to your taste. Homeowners have the freedom to design the space according to their personal preferences and needs. Incorporating smart storage solutions and multi-functional furniture can make an attic loft bedroom highly practical and aesthetically pleasing if the space is smaller than other bedrooms in the house.
Just because your home is 3,000 square feet doesn't necessarily mean it's all considered livable space. What actually counts toward overall square footage is any space in your home with walls, a floor, a ceiling, and proper heating. This can include finished basements, stairways, hallways, closets, and pantries in addition to main living spaces like kitchens, bedrooms, and bathrooms.

Loft conversions can be expensive and require significant structural modifications, such as floor reinforcement, insulation, windows, and skylights. There may be a need to upgrade electrical wiring and plumbing, especially if you plan to include a bathroom. Obtaining the necessary permits and adhering to local building codes can be time-consuming and may involve additional expenses. These costs can add up quickly.
With lofts, especially attic lofts, there's a potential for limited space and design constraints. Lofts often have sloped ceilings and awkward layouts, which can pose challenges. The reduced headroom may limit furniture choices and require custom solutions to maximize the available space.
Converting a loft into a bedroom can vary greatly in cost depending on the project scope. On average, a loft conversion cost for bedrooms ranges between $8,000 and $30,000. If the space will be used as a primary bedroom or include a bathroom, the cost could range between $27,000 and $80,000.
The size and condition of the existing loft space play a significant role in determining the overall cost. Larger lofts or those requiring extensive structural modifications will be more expensive. Other important cost factors include the complexity of the electrical and plumbing work required. Installing new wiring, lighting, and possibly plumbing for an ensuite bathroom can add substantial costs.
Before transforming your loft into a cozy and stylish bedroom, understand each phase of the project to help you prepare. Your loft conversion timeline depends on the extent of the remodel, averaging between one and two months.
Asses the loft space by evaluating the ceiling height and ensure there's enough headroom for comfortable movement. Consider the floor space and layout, noting any sharp angles or limited areas that may affect furniture placement.
Check your local building codes to understand loft conversion requirements in your area. Plan your budget carefully by estimating the costs and setting aside a contingency budget for unexpected expenses.
While you can DIY some planning and design, hiring a local home remodeling professional is your best option. These professionals can work with you to build what you're looking for.
During this process, you'll create a layout that maximizes space utilization and determines where to place furniture. Consider the design aesthetics and choose a style and theme that reflects your personal taste. Pay attention to color schemes and lighting, which greatly influence the room's ambiance.
Storage is another important aspect of planning. Opt for built-in storage options to save space and keep the room organized. Get creative with storage ideas, such as utilizing the eaves or installing custom shelving, to make the most of every inch of the loft.
Structural modifications are necessary to convert a loft into a bedroom. A remodeling expert will assess the load-bearing capacity of the floor to determine if it needs reinforcement. They may need to add extra joists or use stronger materials to ensure safety and stability.
Proper insulation and ventilation are essential for comfort and energy efficiency. Choose the right type of insulation to keep the loft warm in winter and cool in summer, and ensure adequate ventilation to prevent condensation and maintain air quality. Adding or upgrading windows, such as different types of dormers, and installing skylights can bring in natural light, enhancing the room’s appeal and functionality.
Updating the electrical and plumbing systems is a crucial step in the conversion process. Plan the electrical wiring to accommodate lighting fixtures, power outlets, and switches. Consider the types of lighting you’ll need, including ambient, task, and accent lighting, to create a well-lit and functional space.
If you add a bathroom to the loft, address plumbing renovations, including installing pipes for water supply and drainage and plumbing for heating or cooling systems. Your remodeling professional will help you hire electricians or plumbers to help with the project.
Interior finishing touches transform the loft into a comfortable and inviting bedroom. Choose the right flooring option, such as carpet, hardwood, or laminate, to suit your style and practical needs.
Drywall installation provides a smooth surface for painting the walls and ceilings. Select paint colors or wallpaper designs that complement your overall theme and enhance the room’s atmosphere. Lighting should include ambient, task, and accent lighting, with energy-efficient options to save on electricity bills.
Furnishing and decoration bring the loft bedroom to life. If you're working with a small space, choose space-saving furniture and multi-functional pieces that fit within the loft’s dimensions. Maximize space by incorporating items like a bed with storage drawers or a fold-out desk.
From average costs to expert advice, get all the answers you need to get your job done.

An entryway addition can cost thousands, but it pays off in multiple ways. Let’s look at entryway addition costs and what factors affect your total.

Remodeling your bathroom can add significant value to your home. Your bathroom remodel cost in Houston, TX will depend on size, fixtures, materials, labor, and other factors.

Shower installation costs in Houston, TX depend on size, style, and materials. No matter the budget, this guide can help you plan your project and even save a few bucks.

From farmhouse to double basin, kitchen sinks can vary by installation method and bowl configurations. Pick which type of kitchen sink is best for your home in the guide below.

There are lots of different types of shower door seals to keep your bathroom dry. We’ll show you what they are and where they work best.

Learning how to remodel a house on a budget involves prioritizing projects and figuring out how much of the work you can do yourself to save on labor costs.