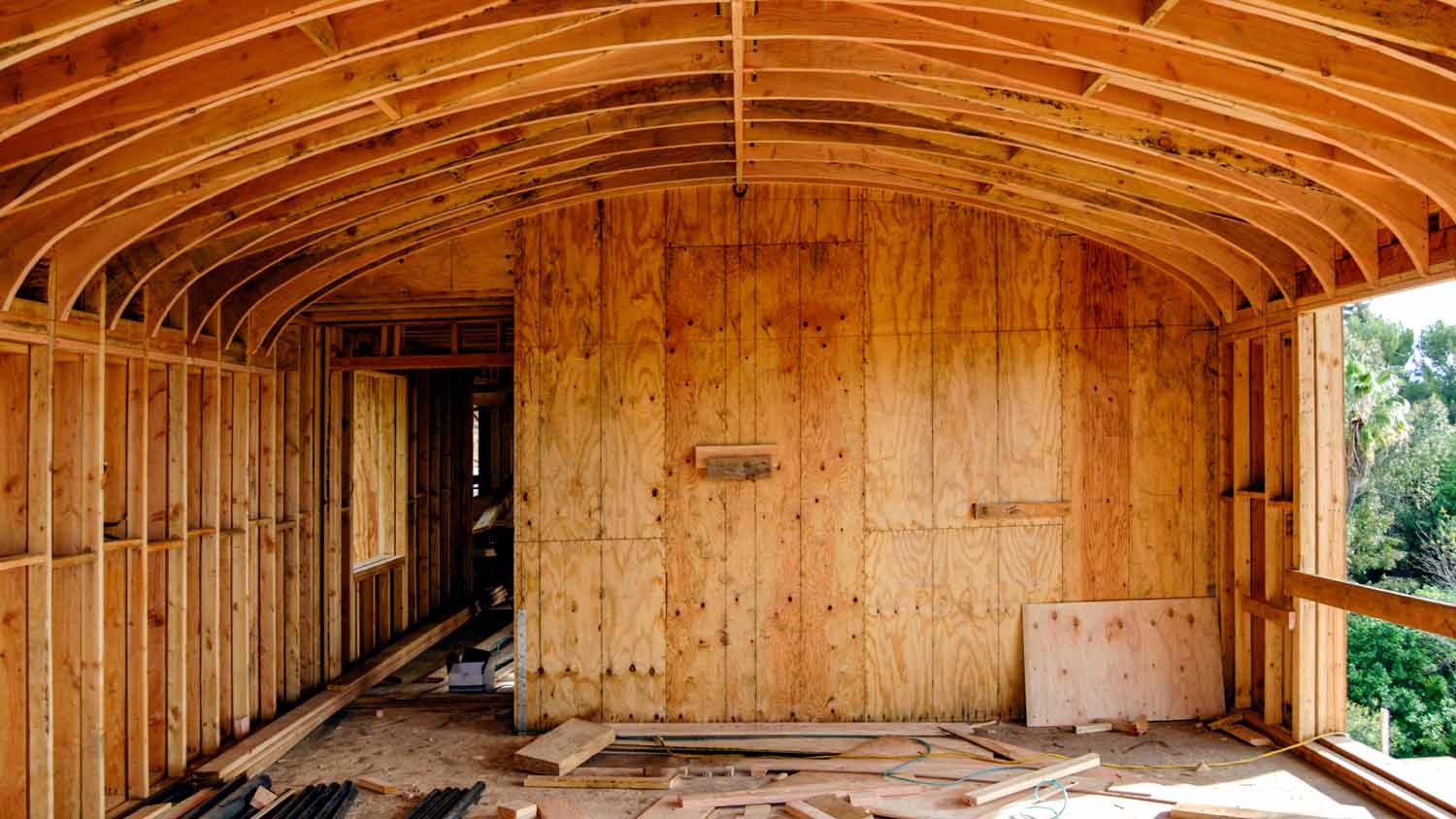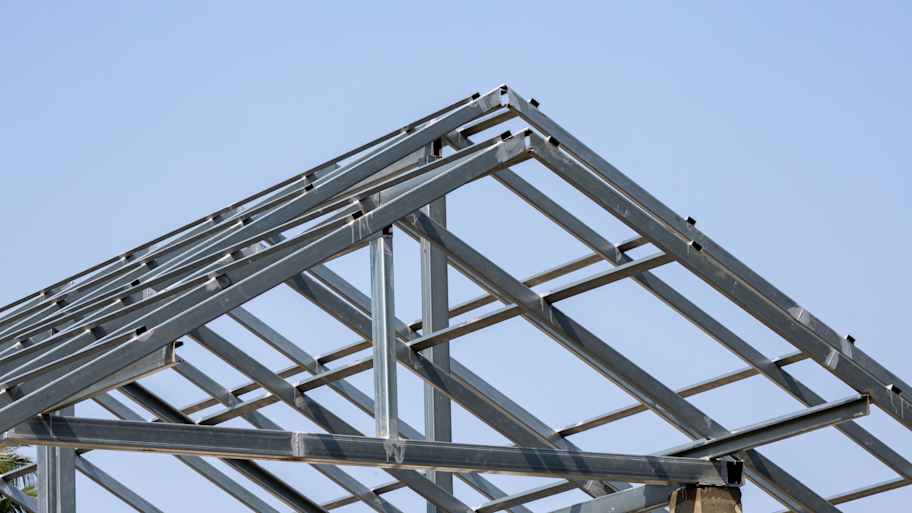
The cost of a structural engineer is easily justifiable given the value they bring to the table. Use this guide to see what hiring your professional will total in Baltimore, MD.
Earthquakes are no match for solid preparation


If you’re considering new construction or a home addition in an area that’s prone to seismic activity, it’s crucial that you take steps to safeguard your structure. Failing to do so could not only result in fines from your building department, but it puts your home at an elevated risk of damage and collapse. Use these six tips on how to build an earthquake-proof house to protect your home and family.
Open living areas have become a staple in modern construction, with homeowners putting more emphasis on entertaining and connecting with family and friends than on more formal, segregated rooms. Unfortunately, open living spaces demand a lack of load-bearing walls on your home’s first floor, and replace them with columns or steel I-beams, which can compromise your home in the event of an earthquake.
Long load-bearing walls will provide more support for your upper levels if the ground beneath your home starts moving. So, while an open living space might be desirable, consider minimizing just how open your first floor is to keep your property protected.
If you’re building new construction, a great option for earthquake-proofing your structure is to install seismic shock absorbers. Your contractor can install these under your flooring system and in your walls to absorb some of the lateral and upward movement your structure could experience during an earthquake.
These absorbers act similarly to shock absorbers in your car. They accept forces and only let a portion of the movement affect your actual structure.
It’s possible to install these as part of a seismic retrofit project, but the work is far more involved and expensive.

One of the most dangerous occurrences during an earthquake is shear force, which is when portions of your home move laterally. This can result in a structure collapse if the force is intense.
A good solution for this is to install shear walls. These typically consist of steel cross braces that force your wall to shift as one unit rather than succumb to the sideways forces.
Shear walls are best for new construction, but it’s possible to include them in a seismic retrofit.
As you might imagine, your foundation is going to experience the most movement during an earthquake, as it’s the only portion of your home that separates the ground from the rest of the structure. You can use the following tips to make your building earthquake-proof:
Insist on steel reinforcements. Concrete is the most prevalent foundation material because it has immense compressive strength, but lateral movement during an earthquake can easily crack a foundation. You should request steel reinforcements from your builder if you’re constructing in an area prone to seismic activity. This will add strength and prevent cracking.
Choose the right type of foundation. A slab foundation is usually considered a better option than a basement, crawl space, or raised foundation, but you should hire a structural engineer to help you decide. They may recommend foundation bearings or isolators that separate your home from the earth and prevent damage during ground movement.
Use earthquake anchors. Earthquake anchors are large steel fasteners that connect your structure to your foundation. These are affordable and can prevent lateral movement and house collapse during major seismic activity.
There are many things you can do to reinforce and safeguard your structure to protect it against dangerous shear forces, lateral forces, and uplift forces, as well as related damages. None of these will make your home entirely earthquake-proof, but they can impact your home’s structural stability.
Add sheathing. Sheathing is a rigid building material that connects studs, joists, or rafters in your walls, floors, and ceilings. Any sheathing you add will improve structural stability and help resist excessive movement during an earthquake.
Use building materials that add structural stability. You can choose building materials like steel frames, reinforced concrete, and laminated veneer lumber in your home construction project to boost structural integrity. These are stronger than traditional counterparts, including wood framing, standard concrete, and standard lumber.
Make use of earthquake anchors. Earthquake anchors connect your structure to your foundation, helping to minimize the impact of shear and lateral forces during seismic activity.
Install an automatic gas shut-off valve. Gas lines can easily break during an earthquake, which could put your home at an added risk of explosion. Include an automatic shut-off valve to shut the gas if a leak is detected.
Consider window reinforcement. You can install window reinforcement film over windows to reduce the risk of cracking or shattering during an earthquake. This film can help reduce how often you need to replace windows, and it can keep you and your family safe in the event of an emergency.

Finally, and most importantly, you should always hire a structural engineer near you to help you decide how to build an earthquake-proof house. An experienced professional will not only be able to provide you with the best strategy for protecting your specific structure, but they can often connect you with certified professionals who can help carry out the proposed safeguards.
Structural engineers might be required for construction projects in areas prone to seismic activity, but even if your municipality doesn’t require one, it’s a good idea to hire a pro if you’re in an area that sees any amount of earthquake activity. The cost of a structural engineer is almost always worthwhile.
From average costs to expert advice, get all the answers you need to get your job done.

The cost of a structural engineer is easily justifiable given the value they bring to the table. Use this guide to see what hiring your professional will total in Baltimore, MD.

The cost of a structural engineer is easily justifiable given the value they bring to the table. Use this guide to see what hiring your professional will total in Orlando, FL.

The cost of a structural engineer is easily justifiable given the value they bring to the table. Use this guide to see what hiring your professional will total in Raleigh, NC.

Steel beams are critical framing components that support your house. Learn about steel beam sizes and how to determine what size steel beam you need.

It can be hard to choose the right pro for any job, but it matters. Learn how to hire a structural engineer who'll get the job done right from start to finish.

A home doesn’t collapse unexpectedly. Learn the warning signs that a house will collapse, so you can protect your family and your home.