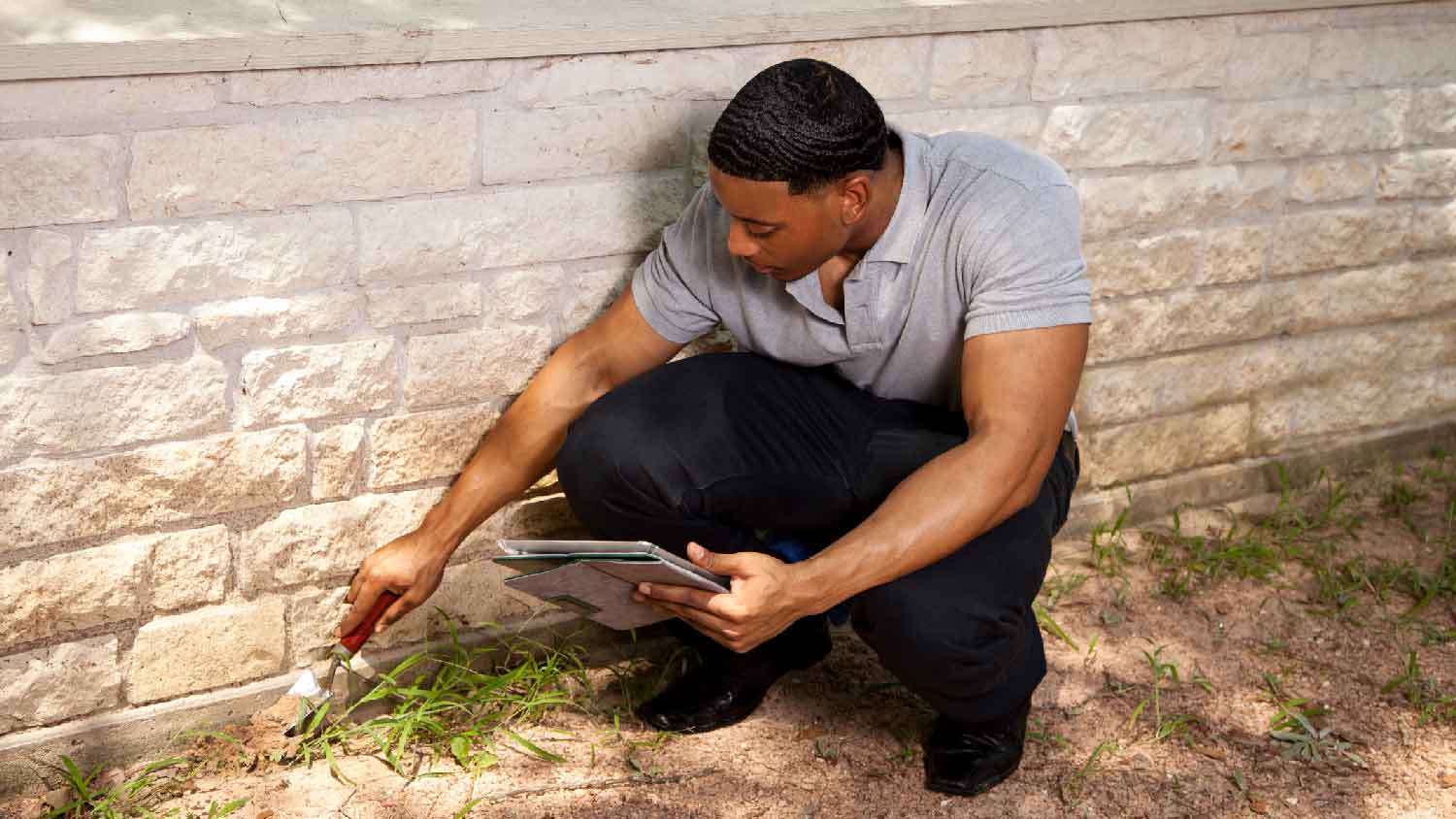
Discover how much it costs to repair earthquake damage. Learn about average costs, key factors, and ways to save on earthquake repairs for your home.
Hire an earthquake retrofitting company to bring your home up to code


Earthquake retrofitting, or seismic retrofitting, involves updating existing buildings to meet current building codes and better stand up to earthquake damage. You can hire a contractor or engineer for earthquake retrofitting to protect your home from quakes and shocks. Hiring an architect or design professional, like a structural engineer, may also be necessary, depending on the extent of the retrofitting. Here’s what you need to know before you embark on an earthquake retrofitting project.
While the International Code Council (ICC) has updated its International Building Code (IBC) for commercial buildings and International Residential Code (IRC) for residential buildings to reflect updated guidance on building for earthquake protection, not all jurisdictions have updated their code requirements.
For this reason, hiring a qualified seismic retrofitting company that follows updated guidance is the best way to make sure your project goes smoothly. The company will be able to tell you how long earthquake retrofitting will take and give you an estimated earthquake retrofitting cost for the project. They may also know whether you can receive grants or other funding to help cover the project's cost.
In some cases, hiring an architect can benefit the retrofitting project because they can evaluate the project as a whole, including the design and construction work. They can be involved in both the planning and execution phases to ensure the retrofits work with the larger design of the home. A structural engineer can help you and your contractor evaluate and plan for any elements that will affect the structural integrity of your home.
Seismic retrofitting is not a job for a DIYer. Understanding the updated codes and ensuring the building is in compliance is a job for a qualified professional with the right tools and knowledge. You’re better off knowing who to hire for earthquake retrofitting and letting them take care of the updates.
Retrofitting projects—like bracing crawl space walls (the short walls between the foundation and exterior walls), bolting the home to the foundation, connecting the crawl space walls to the first-floor framing, and reinforcing the garage walls and chimney—require the right tools, supplies, and skills. You would also have to pull the appropriate permits, schedule inspections, and adhere to any retrofitting requirements. If these projects aren’t done right, the home won’t stand up to earthquake activity, and you’ll have wasted your time and money if an earthquake hits.

Before beginning an earthquake retrofit project, your contractor or engineer will oversee the following screenings and evaluations:
Conduct a Rapid Visual Screening of Buildings for Potential Seismic Hazards (FEMA 154) as the Federal Emergency Management Agency (FEMA) recommends.
Evaluate the building with the Seismic Evaluation of Existing Buildings (ASCE/SEI 31-03).
Follow the Seismic Rehabilitation of Existing Buildings (ASCE/SEI 41-06) standards, as well as the IRC and local building codes.
Consider non-structural elements and follow guidance in Reducing the Risks of Non-Structural Earthquake Damage (FEMA E-74).
If this sounds complicated, that’s because it is. That's why hiring a highly qualified contractor or engineer is vital to planning and completing a retrofitting project. The right professional will complete the appropriate screenings and evaluations and use the established guidance and building codes to retrofit both structural and non-structural elements.
Depending on the earthquake retrofitting needs for your home, you might hire a local foundation repair company to reinforce the building’s foundation, a local mason to reinforce the bricks, a contractor to brace walls, or a gas company to install an automatic gas shut-off valve. In some cases, hiring a contractor who can bring in a subcontractor for each task can be easier.
From average costs to expert advice, get all the answers you need to get your job done.

Discover how much it costs to repair earthquake damage. Learn about average costs, key factors, and ways to save on earthquake repairs for your home.

A seismic shut-off valve stops the flow of gas during an earthquake, protecting your home from fires and explosions. Here’s what your earthquake valve installation cost will look like.

Earthquake retrofit costs vary based on home size, location, and project scope. Learn what impacts your price and how to budget for a safer, more secure home.

Earthquake gas shut-off valve installation is important for any home in earthquake-prone areas. Explore how they’re installed here.

Fear not! Steady the shakes, tame the tremors, and get earthquake-ready while we give you a better idea of how long earthquake retrofitting takes.

Is earthquake retrofitting worth the cost and time? Learn whether seismic updates are a smart idea for your home and how to do it right.