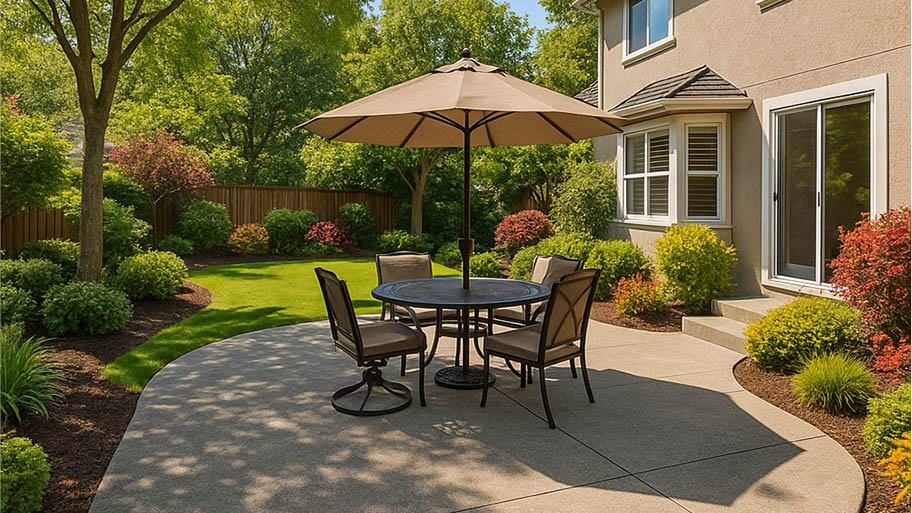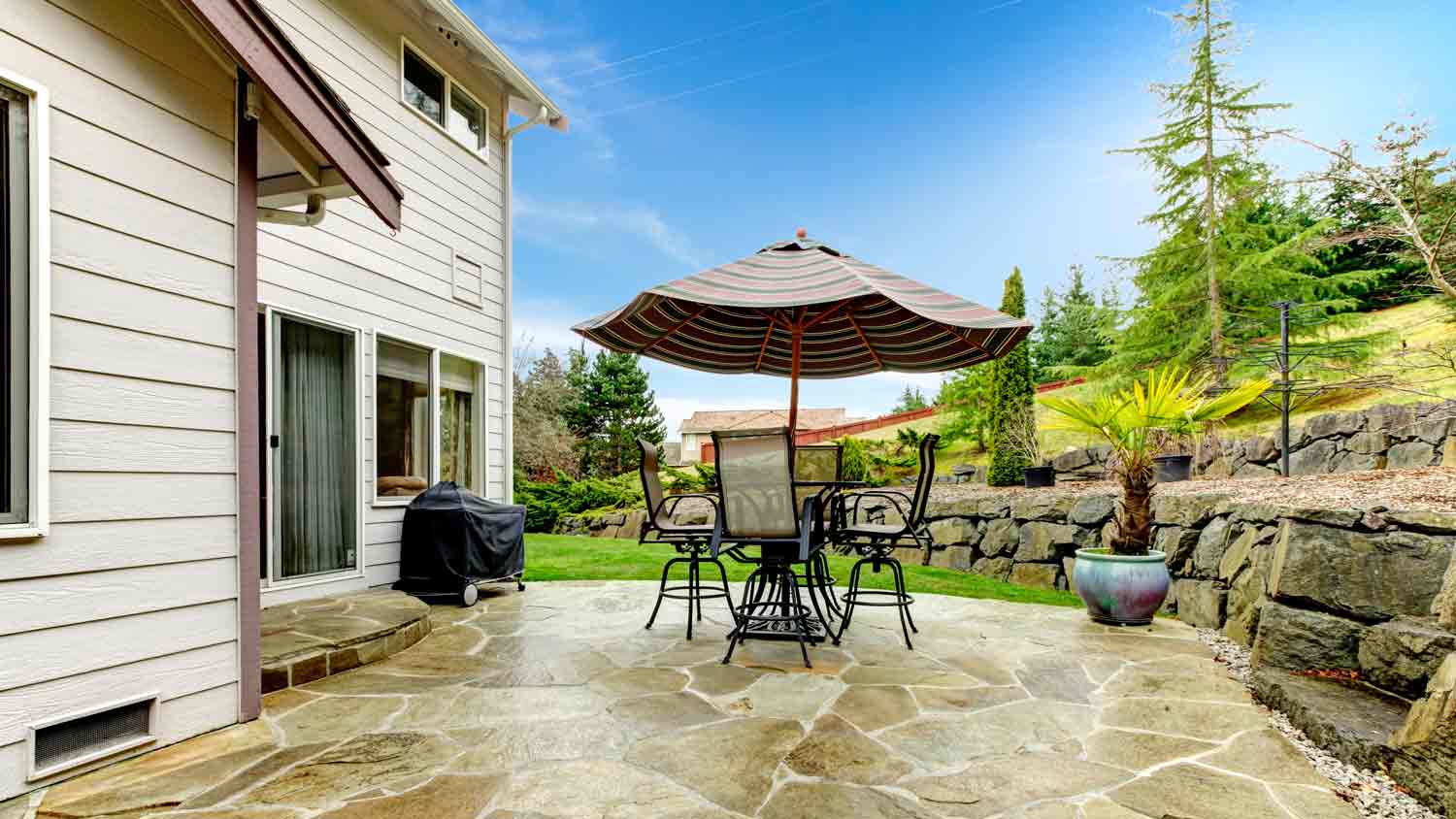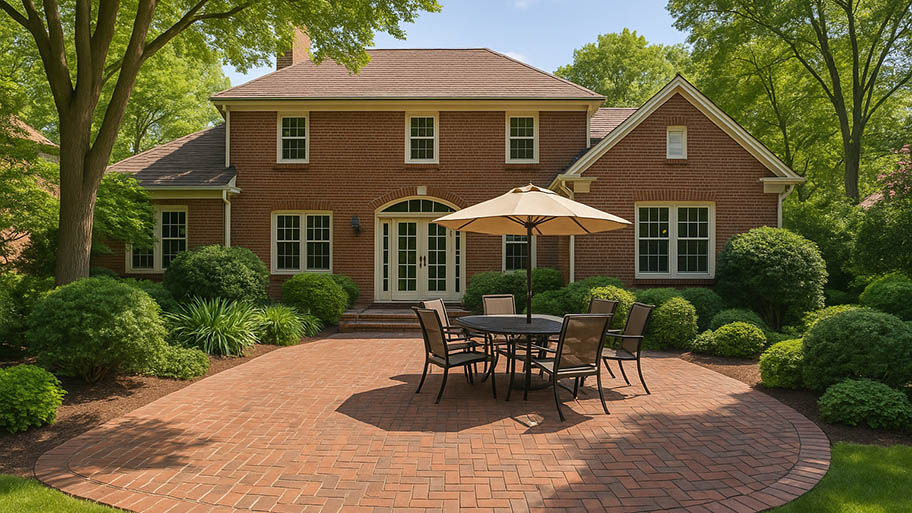
From patios and gazebos to full-on structures, your outdoor space is a blank slate. Learn how much it costs to build and furnish an outdoor room.
Turn your patio into an outdoor oasis with a DIY pergola


If you dream about dining al fresco under a trellis of beautiful climbing plants, you should consider learning how to attach a pergola to your house. A pergola is a structure with four columns—or two columns and a support wall—and a grid-style roof. Pergolas enhance your outdoor space by adding shade to your patio, deck, or garden, providing a great place to entertain or relax.
Building a pergola attached to a house is a challenging DIY project. If you’re uncertain about your DIY abilities or competence with power tools, you may want to step aside and call in a pro. Otherwise, we’ll guide you through the whole process.
For the most stability, build your pergola on top of an existing patio, deck, or concrete slab. Ideally, the most stable foundation for a pergola is a reinforced concrete slab. Reinforced concrete has extra stability through steel rods or bars, helping keep your pergola secure. If you plan on installing your pergola on a deck, it’s a good idea to get an inspection from a deck and porch contractor to ensure your deck can withstand the weight of a pergola.
You’ll also need to create a set of blueprints with dimensions, components, and costs. You can create a custom design, but if you want to keep it simple, the easiest way to design your pergola is by using a pergola kit. A pergola kit comes with all of the necessary parts, gets delivered to your door, and is ready to assemble. Prefabricated pergolas may not be an option if you’re building a pergola over a custom-sized deck or want more flexibility in your materials and design.
A professional pergola builder near you can give you advice on designing and planning, even if you want to DIY the whole thing.

Not only do you want your pergola to look stylish, but you also want to ensure it’s durable and long-lasting. The sturdiest material choices include:
Pressure-treated pine: This is a budget-friendly option that resists rot and mold—and keeps bugs away. Pressure-treated wood requires regular staining and painting to keep mold and fungus at bay.
Cedar: A robust, popular choice that stands up to rot, mold, and pests, cedar also has a beautiful sheen and scent. This wood is prone to fading over time, so you’ll need to reapply a stain every few years.
Vinyl: For those seeking a non-wood option, vinyl provides ease of maintenance and durability. Vinyl is sturdy, long-lasting, and resistant to bugs and mold—but it also costs more than traditional wood.
Aluminum: Though less common, aluminum pergolas offer a modern aesthetic to your yard. Aluminum is durable, lightweight, low-maintenance, and weather-resistant. Like vinyl, you’ll likely have to pay more than you would for a wood pergola.
Experienced woodworking and homebuilding DIYers should have all the tools they need for this project. And you should have no problem selecting lumber and picking out the right supplies from your local hardware store.
If you instead choose a prefabricated pergolas kit, many of these kits come with all the materials you’ll need to complete your project (we’re talking pre-cut and pre-notched wood beams). Although, you’re still going to need power tools. Building an attached pergola is a multi-person job. So you’ll need at least two people to complete this project.
Establishing your pergola’s location is one of the most important steps. If you don’t mark your dimensions and ensure the post heights are level, your pergola might not fit flush with the frame of your home, or it might not sit evenly or fully on the base.
With a helping hand, hold up the posts steady, and then mark and measure the layout with four stakes—one in every corner. Use string to wrap around the perimeter of your stakes to measure where you’ll install the posts.
Lay your beams next to the stakes to double-check the spacing and ensure the beams align with the length of your string markings and stakes. Grab your level, and mark two vertical lines—running from your home’s soffits (your roof’s overhang) down to the patio. A typical pergola is at least 9 feet tall.
Next, space the two lines at your desired width, which is typically the same length as your patio.
Take a measuring tape and measure inside the two vertical lines to get the dimensions for your ledger. Check your measurements by measuring the diagonals of your framework with string or a measuring tape to ensure both measurements are equal. If they’re not, your structure won’t be even.
To attach a pergola to your house, you will need two posts at opposite ends of your home as opposed to the four posts that you would need for a freestanding pergola. Your home’s structure will serve as the other two posts.
Take two post brackets and line them up with your ledger on the opposite side of your patio. Then, mark the centers of the brackets with chalk and pre-drill ½-inch holes at the marks. Place expansion anchors in the holes and tighten them with a ratchet (you can also use concrete screws instead of expansion anchors).
Install a post support inside the bracket to keep the wood post from touching the concrete and avoid rot. Then, take your wood posts and vertically insert them into the post brackets. Make sure the post is level before securing it with nails.
Use a hammer to secure the bracket to the post with heavy-gauge galvanized nails. Grab a 2 x 6 beam, attach and screw in temporary stakes and braces to the posts. Clamp the braces to the post to keep the posts vertical for the remainder of the project, and ensure the posts are level before proceeding.
Depending on your home’s materials, you’ll want to attach a wooden ledger board or joist hangers to the wall for your pergola to fasten the rafters and serve as the support system for the other side of your pergola’s posts.
Start this step by cutting three 2 x 8 beams with a circular saw (one for your ledger and two for the first roof layer). Hold the ledger or six joist hangers against your house (one person holding each end) to measure where four of the second-layer beams will go.
Then, take the ledger or joist hangers down. If you’re using a ledger, measure and mark the depth on the ledger with a straight piece of scrap wood (this is where the notches will go). For joist hangers, you should already have hangers that match the height of your beams and the correct number of ledgers for however many beams you plan on using.
Cut out four notches with a jigsaw if you’re using a wooden ledger. Grab your level, drill pilot holes, and attach the ledger or joist hangers to the side of the house with eight lag screws.
Tighten the screws with a ratchet and consider adding weatherproofing—caulk or flashing to keep moisture out and prevent rotting.
Your two end beams are called support beams—as the name suggests, this step is important for your structure’s security. The support beams connect the framework of your pergola by connecting from the wooden ledger or joist hangers to the posts at the opposite end of your wall.
Take two 2 x 8 end beams and place them into the joist hangers or carve notch marks with a jigsaw to match the edge of the ledger beam. Take an adjustable clamp and temporarily hold the end beams against the posts. Check to make sure your support beams are level and adjust as needed.
Take a drill and pre-drill holes. Then, take stainless steel screws (or lag screws) and drill them into the posts. Add carriage bolts for additional security or add two 45-degree braces to the inside corners between the posts and beams.
Before putting up six 2 x 8 cross beams, you may want to add a decorative curve on one end of the beam. This design choice elevates your space and provides visual interest, as the beam overhangs the length of your deck.
To do so, hand-sketch a design on a piece of scrap wood. Cut the design using a miter saw and sand the edges using a sanding block. Next, trace your shape on the end of each of the six beams and cut the beams using a circular saw.
With your support beams firmly in place, you can begin the criss-cross pattern for your pergola by using six beams. Place a 2 x 8 beam up against your support beams and measure where they intersect.
Then, cut two notches using a jigsaw on each of your six 2 x 8 beams. Install the layer cross beams perpendicular to the support beams, and interlock them by tapping gently with a mallet.
For extra flare and sophistication, you can add another layer of beams on top of your cross beams and support beams. This adds extra shade to your entertainment space and an extra wow factor.
Using a total of eight 2 x 8 beams, line one beam up with the cross beams and measure where each cross beam intersects with your third layer. Cut six notches in each beam using a jigsaw, and make them shallower so your third layer beams are raised above the rest.
Next, interlock each of the eight beams on top of the second layer and use a mallet to keep them securely in place. Remove the temporary stakes and braces.

Depending on the type of wood, you can add an exterior wood stain or paint to your beams for a pop of color or to protect the wood from weather or insect damage. Pine, birch, and maple are a few types of wood that don’t take stains well. Oak and cedar are easier to stain.
If you want to keep the appearance of your natural wood, opt for a stain. If you want to change the color entirely to match your home’s aesthetic, consider choosing exterior paint for the job.
Start by using a sprayer, paintbrush, or roller to apply the paint or stain to the wood. Wipe the excess with a rag to avoid dripping. Allow the stain or paint to dry for 24 hours, and apply a second coat if necessary by repeating the process.
You can save $500 to $1,000 in labor costs if you attach a pergola to your house by yourself. You’ll have to factor in the costs for materials and any additional decorative elements. You can expect to pay between $1,000 to $5,000 for a prefabricated pergola kit. You’ll still need the necessary tools to ensure proper installation.
Building a professionally–designed pergola costs between $3,000 to $6,000. Hiring a professional pergola contractor saves you the trouble of a trial and error project while providing peace of mind knowing your pergola is made with the utmost level of expertise.
Elisa Greenberg contributed to this piece.
From average costs to expert advice, get all the answers you need to get your job done.

From patios and gazebos to full-on structures, your outdoor space is a blank slate. Learn how much it costs to build and furnish an outdoor room.

A deck skirt can improve the form and function of a deck. Find out what it could cost to install deck skirting in your backyard with this guide.

A concrete patio adds valuable outdoor living space to your home. Learn how much a concrete patio costs and which factors affect the project price.

Footings act as your deck’s base, making sure it’s safe and sturdy. However, not all footings are the same. Here’s how five types of deck footings compare.

Sealing a concrete patio can significantly extend its lifespan and enhance its appearance, preventing cracking, staining, and fading. Here are 5 reasons why you should seal concrete patios.

Deck vs. patio — what’s the difference and which one is the better choice? Dive into the pros, cons, and more, and make the perfect decision for your home.