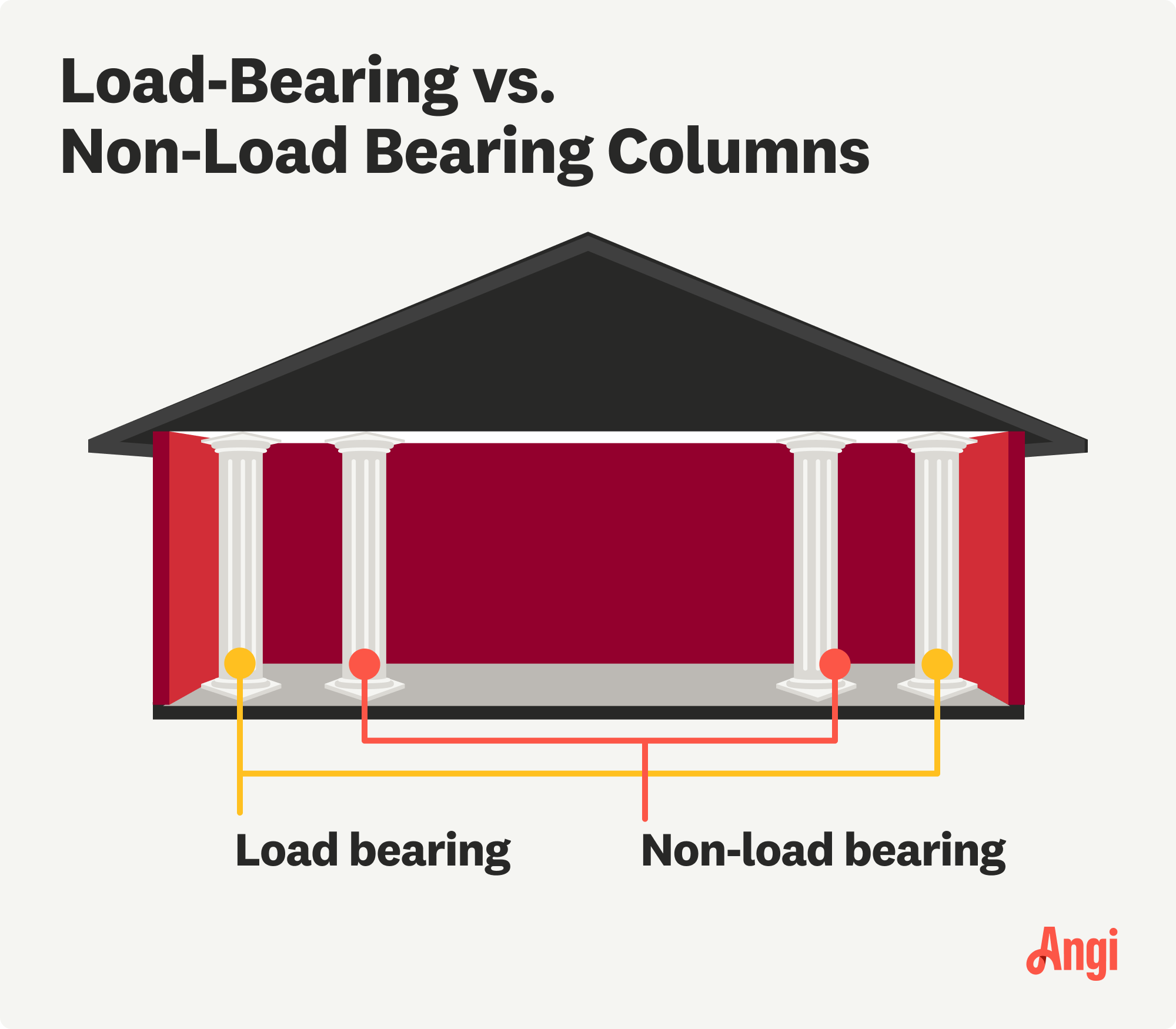7 Ways to Tell if a Column Is Load-Bearing or Decorative
There are some simple ways to find out if a column needs to stay in place


If you’re looking for ways to achieve an open floor plan during a home remodel, removing elements that interrupt a sightline is a good place to start. However, if you start taking out columns and tearing down walls without some up-front investigation, you could compromise your home’s structure and safety. There are some simple methods you can use to inspect interior and exterior columns to determine if they’re load-bearing.
With your home’s blueprints or building plan in hand, it should take you less than an hour to complete. Follow these tips to determine whether your columns are load-bearing or if you need to call in a local structural engineer for a second opinion.

1. Check Your Home’s Blueprints or Building Plans
Consulting your home’s original blueprints or building plans is the most reliable way to tell if a column is load-bearing. If you don’t already have them, you can try to obtain them from your county clerk’s office or from the original homeowner, builder, or contracting company.
Spend time thoroughly studying your home’s plans. Any structural columns and load-bearing walls will be clearly marked with an “S.” Often, decorative columns aren’t even included in the plans since they don’t carry weight and may have been added later.
If you’ve tried and can’t obtain a copy of your home’s blueprints—or if you still want additional verification after studying them—proceed with the following steps
2. Look for Visible Seams
One of the easiest visual cues to help you spot a load-bearing column are seams running lengthwise on opposite sides of the shaft. What looks like a decorative post may actually be a decorative wrap fastened in two halves around a structural column. If you notice these seams on your column, there may be a load-bearing column inside.
3. Try Pulling Back the Capital

Try pulling the capital down from the top of the column. The capital is a separate piece, often with a decorative design, that sits on top of the column and directly bears the load above. If you can pull it away easily without much effort, it likely isn’t bearing much of a load.
4. Look for a Visible Foundation
Load-bearing columns require a steady foundation to help them support the weight of your home’s structure. If you’re inspecting a porch column or other exterior post, note the area around the bottom of the column. If you see any plates screwed into the flooring or a concrete block that the column is installed into, these are signs that it may be load-bearing.
Note that these foundational elements could be painted or covered. If you’re inspecting an indoor column, look for these same signs in your basement or crawl space.
“One of the first things we do when determining if a wall is structural is to go into the crawl space,” says Bob Tschudi, Expert Review Board Member and general contractor in Raleigh, NC. “Structural walls are supported by metal, stone, or concrete piers that sit on a concrete footing or bedrock, so it’s a matter of measuring where the piers are in the crawl space and then seeing which walls are above them.”
5. Look for Signs of a Ground Installation
If there are no noticeable signs of a foundation aboveground, check if the column directly enters the earth. In some porch installations, a hole is excavated for a column to be installed directly into the ground with a buried cement base for stability.
6. Look for L-Brackets
One final clue that may indicate a load-bearing column is the presence of support brackets. These L-shaped brackets—appropriately named L-brackets—may be bolted into the ceiling or floor around the column's top or bottom.
Instead of L-brackets, you may also see post-to-beam mounting brackets. These metal brackets can be used to bolt the column directly to a ceiling beam or floor joist.
7. Hire a Structural Engineer

If you don’t see any of the signs above, the column in question may be merely decorative. However, if you're still unsure, the best approach is always to contact a professional structural engineer before starting any type of project involving column or wall removal.
The cost of a load-bearing column inspection can range from $350 to $800, but that cost may be worth the peace of mind knowing that you won’t cause costly damage by removing a key structural component holding up your home.
“Even when we are certain that a wall is load-bearing or not, we hire a structural engineer,” says Tschudi. “The official report that they issue not only helps you with passing building inspection, but it also helps the homeowner selling the house and the buyer’s inspector questions the legitimacy and value of the remodeling job.”





- Parts of a House: From the Foundation to Finishes
- Structural Inspection vs. Home Inspection: Which Is Right for You?
- Everything You Need to Know About Lally Columns
- What to Expect From a Structural Engineer Foundation Inspection
- Why You May Need to Hire a Structural Engineer for a Home Inspection
- How to Build a House: Your Complete Guide to the Home-Building Process
- 15 Warning Signs That a House Will Collapse
- 6 Costly Home Repairs That Could Be Hiding in Your Dream Home
- What a Foundation Inspection Is and How to Check Yours
- 10 Signs of Structural Damage in Your Home
















