
Shower installation costs depend on size, style, and materials. No matter the budget, this guide can help you plan your project and even save a few bucks.
Narrow kitchens that are big on style and storage


A galley kitchen is a long and narrow home kitchen design originally found on ships, trains, and planes. Also known as corridor kitchens, galley kitchen layouts can be a tough space to design and decorate because of their unique structure and lack of open space.
Luckily, even the smallest kitchens have organization and decor options. Consider the following trendy and efficient galley kitchen ideas to maximize your space without sacrificing storage. Once you’re ready to begin your galley kitchen upgrade, hire a local kitchen designer to make your plans into reality.
The trick to making a galley kitchen look spacious, light, and airy is to be strategic about its layout and design. The suggestions below can help trick the eye and turn a tiny space into an open oasis.
If you have the space and an existing window or room to have one installed, adding a small table with a few chairs can give you more functional space to enjoy your morning coffee or sit down for a home-cooked meal at the end of the day. If your kitchen is on the smaller side, you could settle for a mounted foldout table or one with a leaf to adjust the size as needed.
The less cabinetry you have, especially up top, the more light and airy your kitchen will appear. Before you balk at the idea of less storage, know that no upper cabinets means you have room to install open shelving to store your everyday cups, bowls, and plates. If you don’t have enough cabinet storage to completely get rid of upper cabinets, try keeping them to one side and freeing up the other.
If you have a very narrow kitchen, try laying out or designing your kitchen with a mixture of open shelving, base drawers and cabinets, and wall cabinets. The more varied the space, the less homogenous and cramped it will look.
Galley kitchens aren’t only utilized in small spaces. In kitchens with more square footage, you can likely fit a kitchen island in between two cabinet walls to add more seating, storage, or space for a sink or other appliances. Or you can fit a small dining table in between cabinets that can double as a surface for meal prep or a space to serve food while entertaining.
If clutter is your arch enemy, you can make your galley kitchen look more seamless by hiding appliances with cabinets or custom paneling to match the other fronts in your space. This tip is especially true for bulkier items such as a refrigerator or a dishwasher.
Galley kitchens are already narrow—some lacking more overall space than others. Consider the following ideas for your small galley kitchen to create more room (or the illusion of it).

Having all-white cabinets and cupboards helps to brighten up the space, making it appear larger than it may be in reality. Take it a step further with matching all-white walls, white-matching backsplash, and trim.
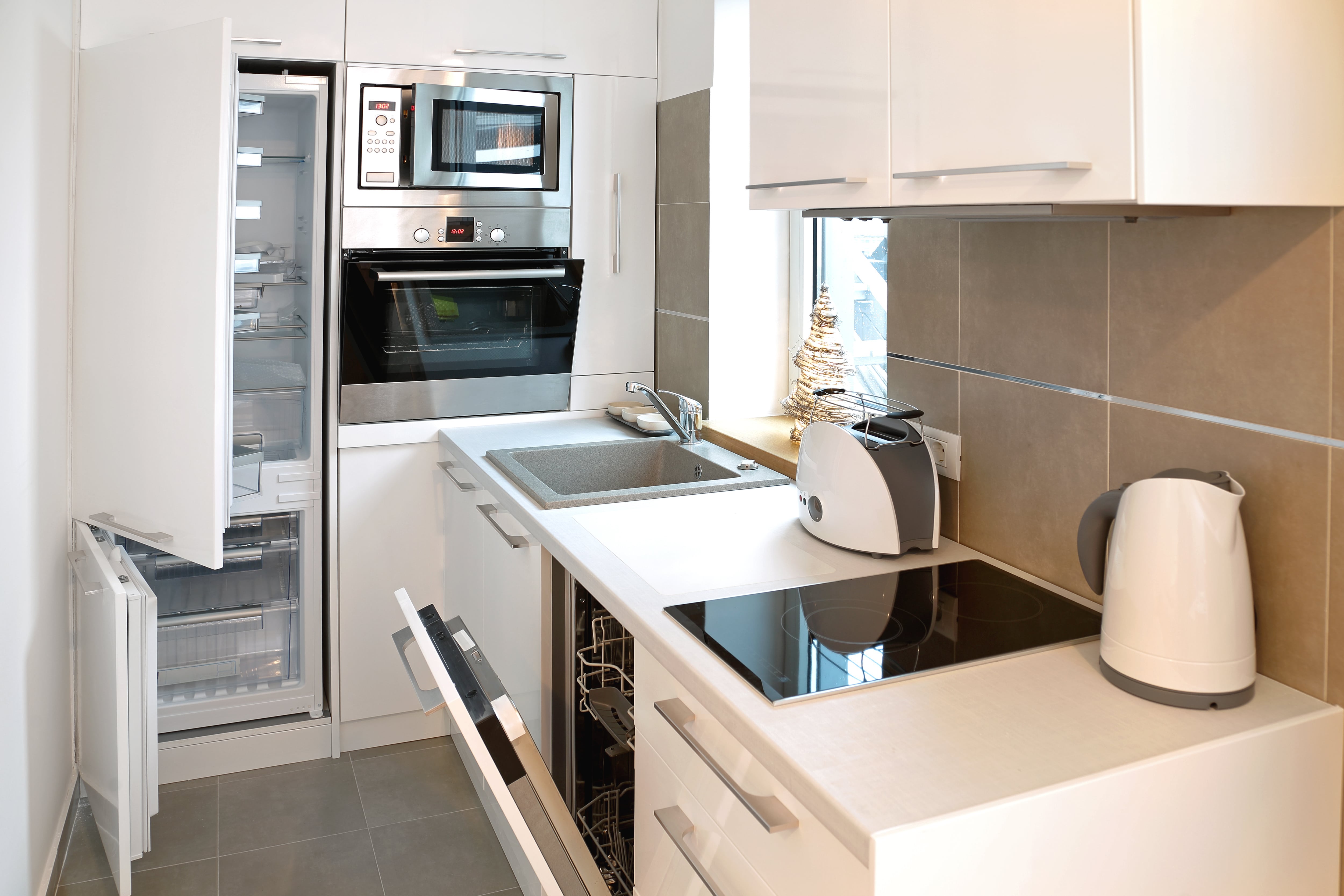
Galley kitchenettes are the perfect kitchen solution for small spaces, such as studio apartments and hotel rooms. Create more space in this room by utilizing floor-to-ceiling cabinets to provide more storage while creating the illusion of a taller ceiling. All-white cabinetry will also help make the space look brighter and wider.

Instead of a fully enclosed galley kitchen, consider knocking down one wall and creating a half wall with cabinets and countertops instead. This option will still provide the storage and countertop space you need while opening up the space.
Make the kitchen your favorite room in the house with these trendy and efficient galley kitchen ideas.

Galley kitchens are normally too small to accommodate a built-in table, but it’s not impossible. Add a built-in high-top table to your galley kitchen by knocking down a non-load-bearing wall and replacing it with a simple high-top table instead.

Compliment the natural wood cabinets in your galley kitchen with a neutral backsplash. Options include textured stone tiles or neutral-colored subway tiles.

Natural light is important for making a tight kitchen feel spacious. Add a window to your galley kitchen to brighten up the space and expand your line of sight beyond the walls.

Contrasting light kitchen cabinet colors with dark floors is a trendy design element that doesn’t visually hinder the size of the space. For this look, opt for white cabinets and contrasting black or dark brown wood or tile floors.
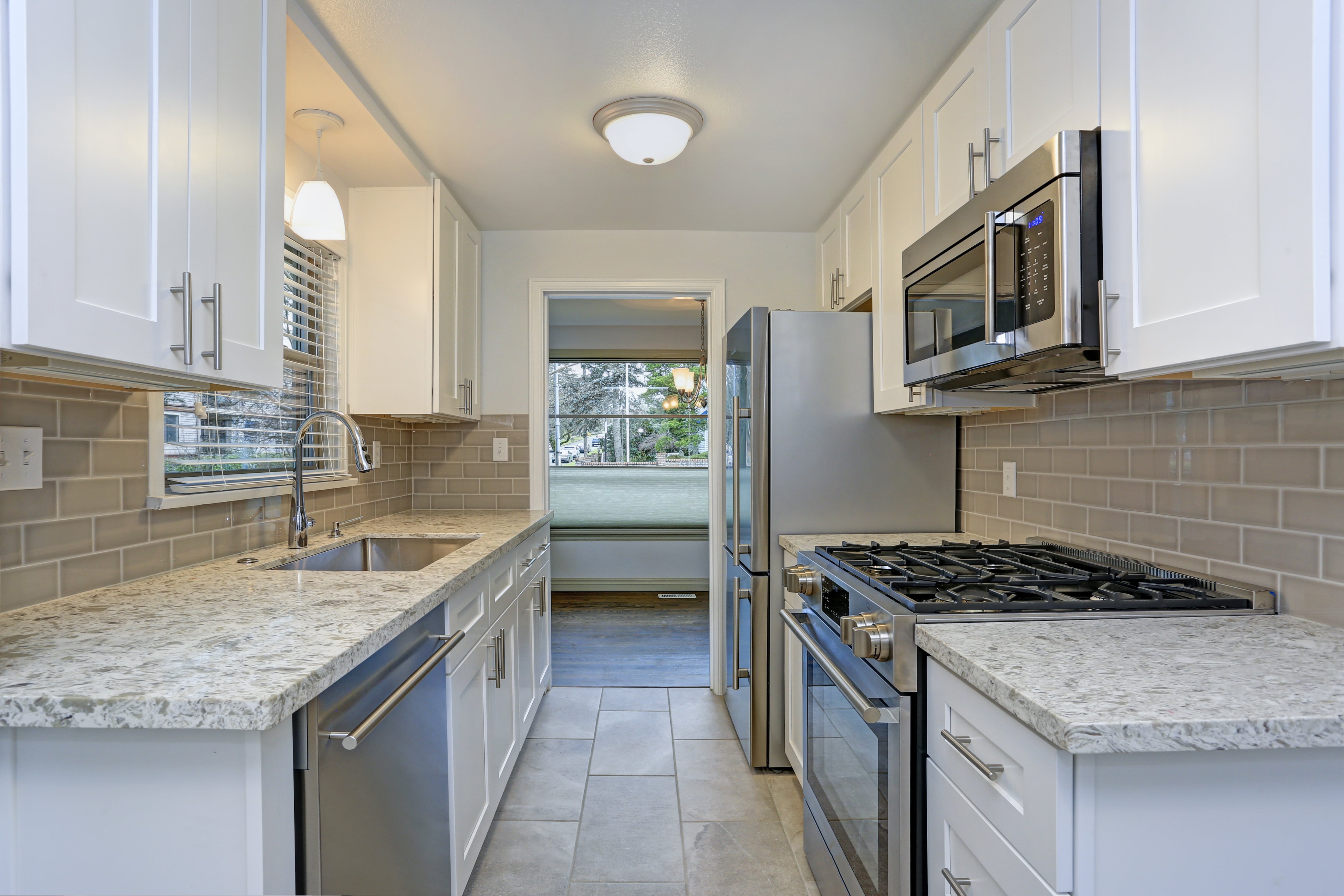
Subway tiles are a classic backsplash option that can tie together any space. For small galley kitchens, match the color of the backsplash with the surrounding cabinetry to make the ceilings appear higher. If your kitchen has some extra space to work with, choose a trendy bold or neutral color that complements the cabinets and countertops.
The storage in a galley kitchen can either make the space feel functional or cramped. Consider the following cabinets, cupboards, and shelving ideas for your galley kitchen.
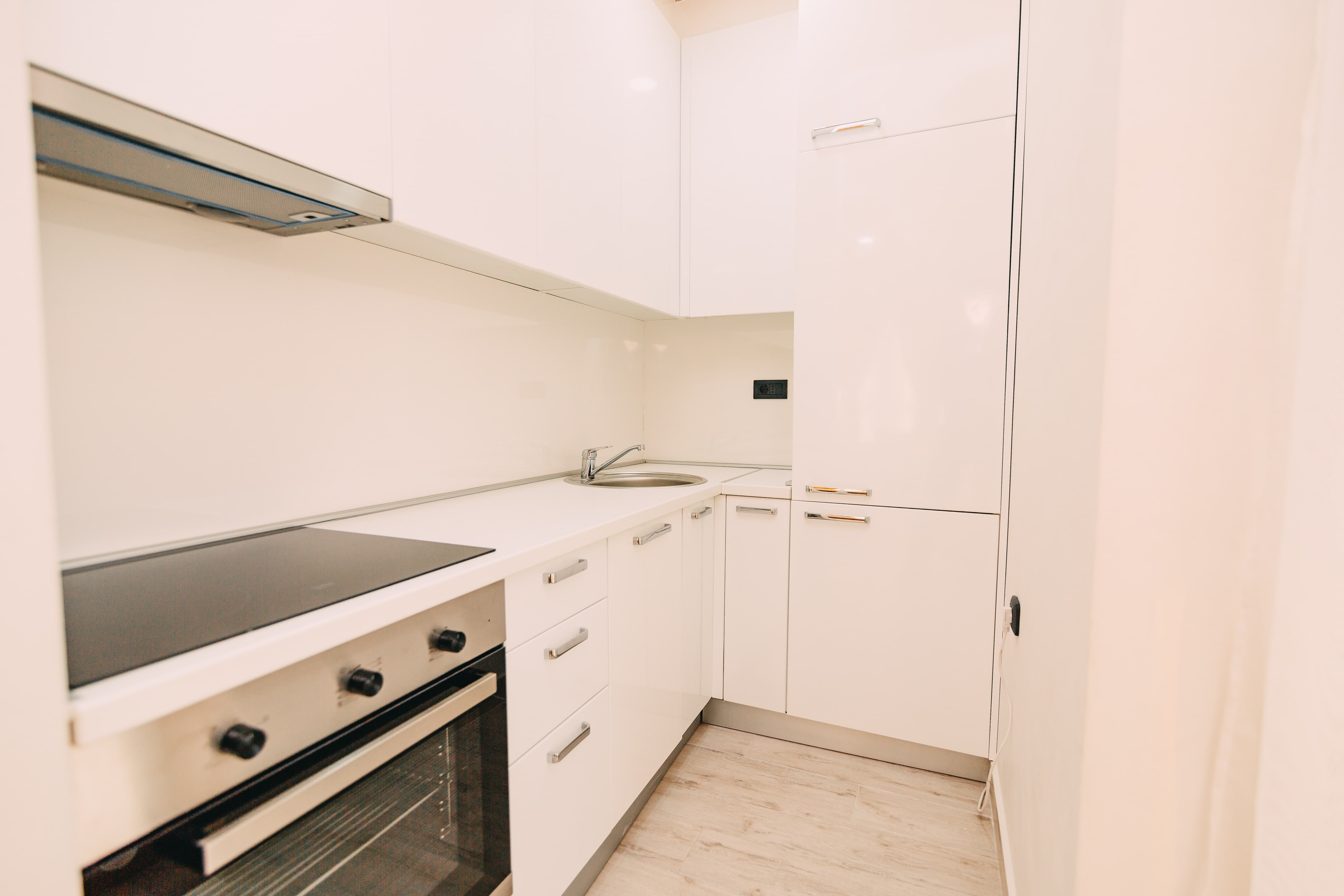
Storage can be a challenge in galley kitchens. Installing floor-to-ceiling cabinets of the same color is a great way to add ample storage space while giving a cohesive look. It will also help to draw your eyes up from the floor, creating the illusion of higher ceilings.
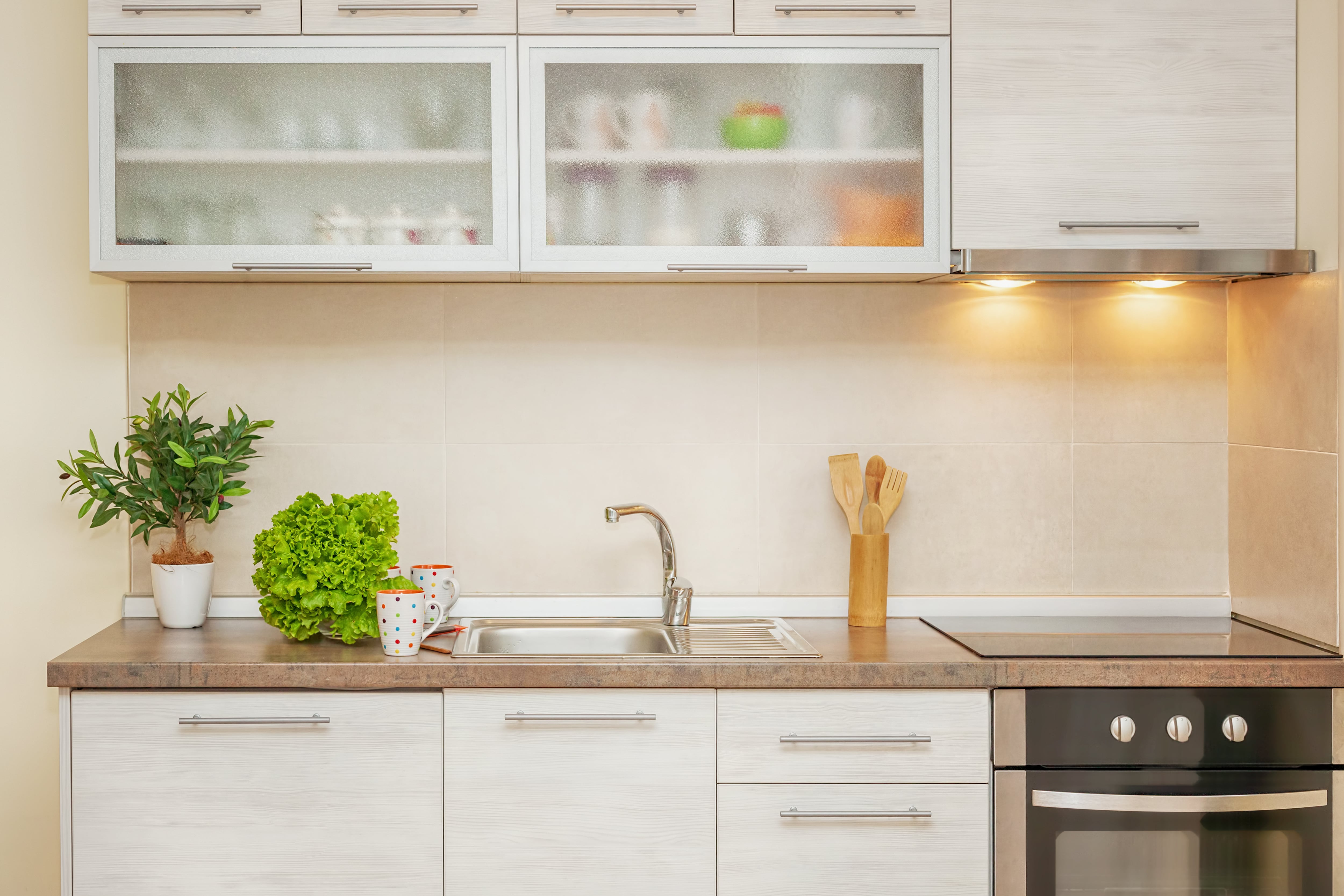
Rather than solid doors, consider glass cabinet doors to create an unobstructed view across the kitchen. This feature will help make your galley kitchen appear larger because it creates an open line of sight. The glass also reflects light around the room, giving the illusion of a bigger space. The only drawback? You’ll have to keep your cabinets tidy all the time—clutter can shrink a space quickly.
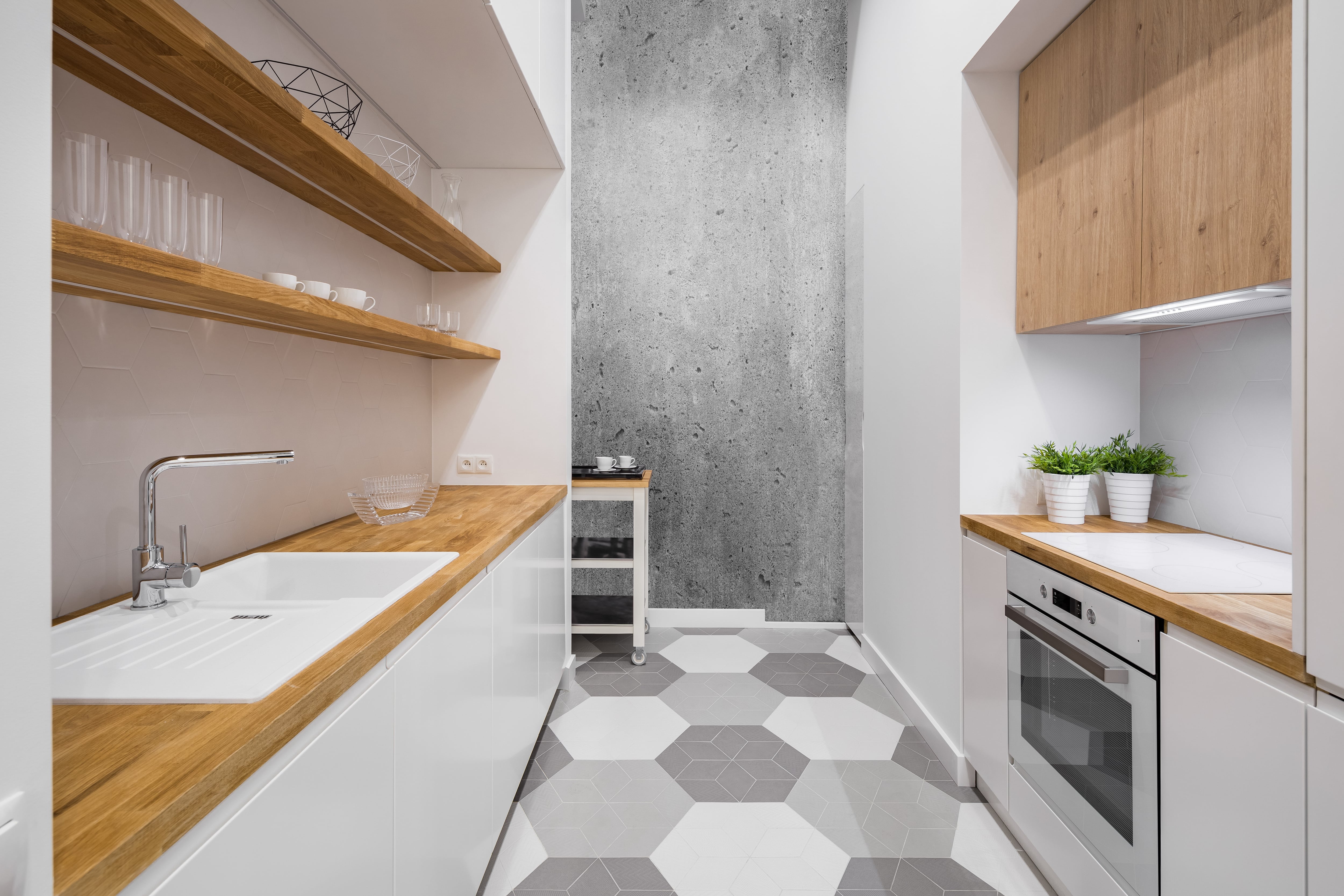
Similar to glass cabinetry, open shelving helps to create a deeper line of sight throughout the kitchen, making it appear larger. Plus, you can display your fine china and trendy tableware. Keep in mind that you will have to make organization a priority since there’s no way to hide a mess with this option. This is one creative hack for a kitchen without cabinets that you’ll have to try.
It can be tough to decorate a small space without feeling like you’re adding clutter. Consider these trendy galley kitchen decor ideas that don’t sacrifice space.
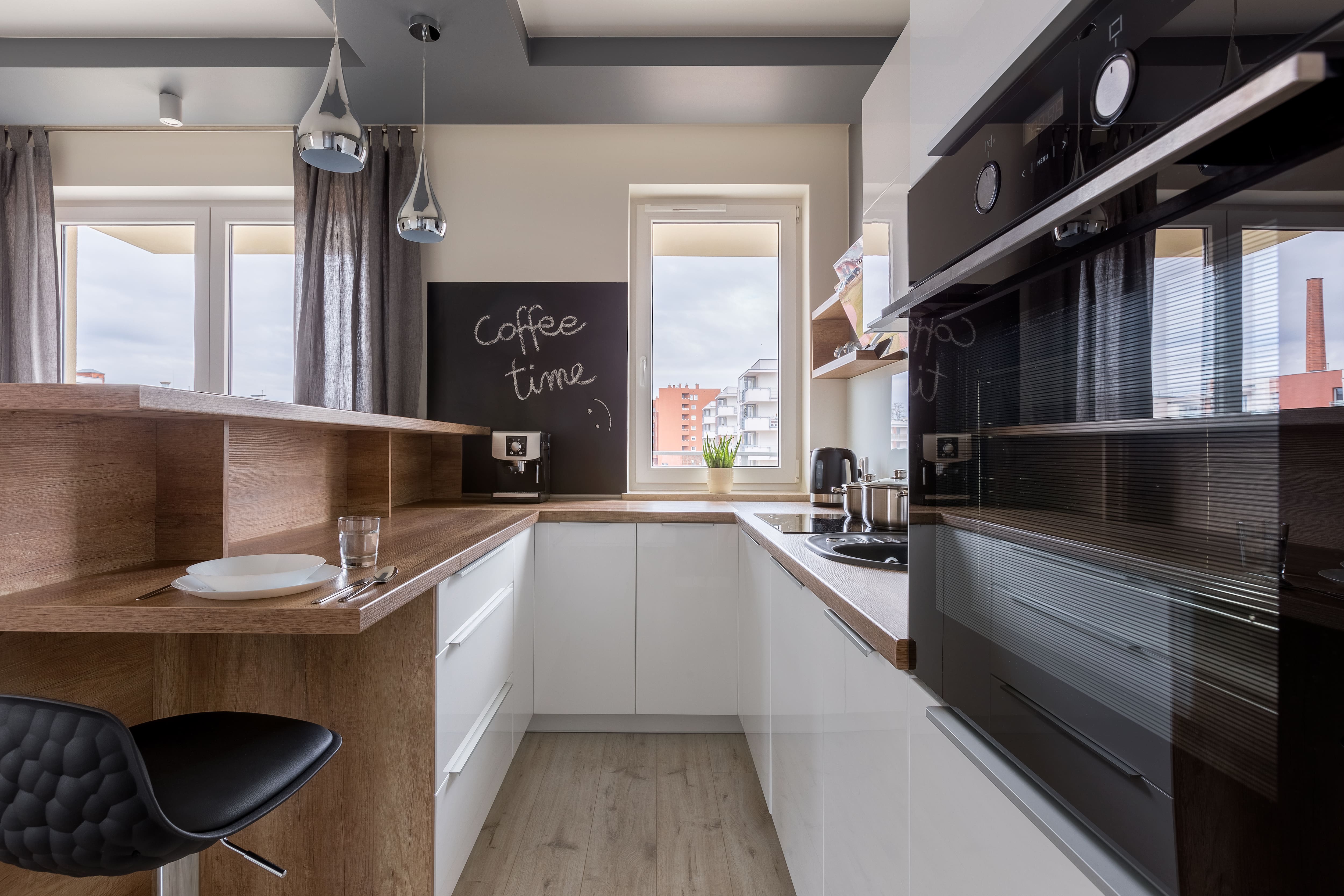
A chalkboard wall is a trendy yet functional kitchen decor option. Simply apply chalkboard paint to an open full or half wall. Once it’s dry, use the space to write your grocery list, important reminders, or the week’s schedule.

Not every galley kitchen can accommodate a dining table, but it’s a useful decor element if you have the space. Consider a custom-made table to fit your design style and unique dimensions.
From average costs to expert advice, get all the answers you need to get your job done.

Shower installation costs depend on size, style, and materials. No matter the budget, this guide can help you plan your project and even save a few bucks.

Remodeling your bathroom can add significant value to your home. Your bathroom remodel cost in Columbus, OH will depend on size, fixtures, materials, labor, and other factors.

Tiling a shower is an investment in the look and function of your home. This guide explains the factors behind the cost to tile a shower.

This prep and staging area has numerous uses in the versatile modern home. Here’s what a butler’s pantry does and how you can add one to your home.

Discover the average walk-in bathtub installation cost, key price factors, and ways to save. Get expert tips to plan your walk-in tub project with confidence.

Undermounted sinks are elegant upgrades to any kitchen and can add to your home’s resale value. But are they the best option? Here we’ll learn the pros and cons of having an undermount sink.