
Whether you're dreaming up a new office or a peaceful sunroom, home addition costs will shape your design. Learn what to expect for every vision.
Smaller doesn’t have to mean less functionality


Kitchenettes can serve a wide variety of purposes, and while they are a reduced scale compared to full-sized kitchens, they can meet a diverse set of needs. Whether you’re looking to install a kitchenette in an underserved area of your home or want to update an existing space, there are different ways to improve both the aesthetics and functionality of the unit. Check out some kitchenette ideas and how you can optimize this space to fit your style and needs.
A kitchenette is a small version of a full-sized kitchen that includes a few essentials within the space. While kitchenettes are often smaller than regular-sized kitchens, the biggest differentiator is that kitchenettes typically don’t include full-sized appliances, and some may even omit certain appliances. Kitchenettes usually have storage solutions, such as upper or lower cabinets, as well as ample counter space. What’s more, small appliances—toaster ovens, air fryers, or food steamers—can be used in kitchenettes instead of larger appliances like ovens, full-sized refrigerators, or microwaves.
Due to their versatility and compact size, kitchenettes can be useful in a variety of settings, such as small apartments, basement bar areas, in-law or rental apartments, or even in an outdoor eating area. Many people prefer kitchenettes because they’re low-maintenance and don’t require a large time investment to keep them clean.
Plus, the cost of a kitchenette has a lower price tag than a full-size kitchen remodel, so you can opt for higher-end features. Keep in mind, however, that the lack of appliances makes it difficult to cook multiple meals at the same time. Also, a kitchenette normally doesn't have a lot of square footage, making it difficult for multiple people to gather within the space.
Check out some different colors and materials to incorporate into your kitchenette area.
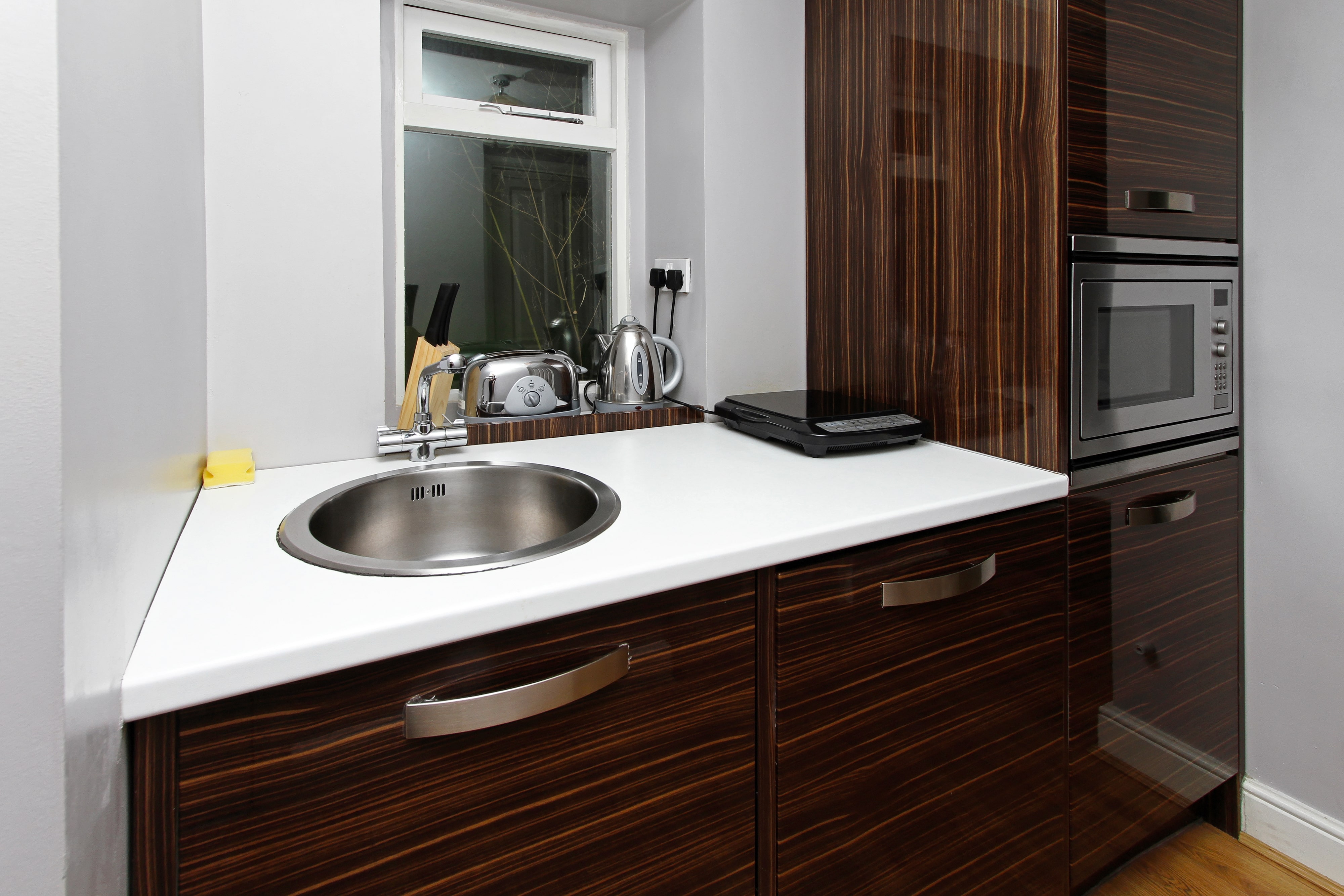
Give lacquer wooden cabinets a try in the kitchen area for a functional and stylish upgrade. The reflective surface of the high gloss can brighten up the cabinets, making the room feel more spacious. What’s more, the lacquer brings out the natural grain of the wood for an elegant, yet modern look. An added benefit of this type of finish is that it makes it easier to wipe down and clean the cabinets.
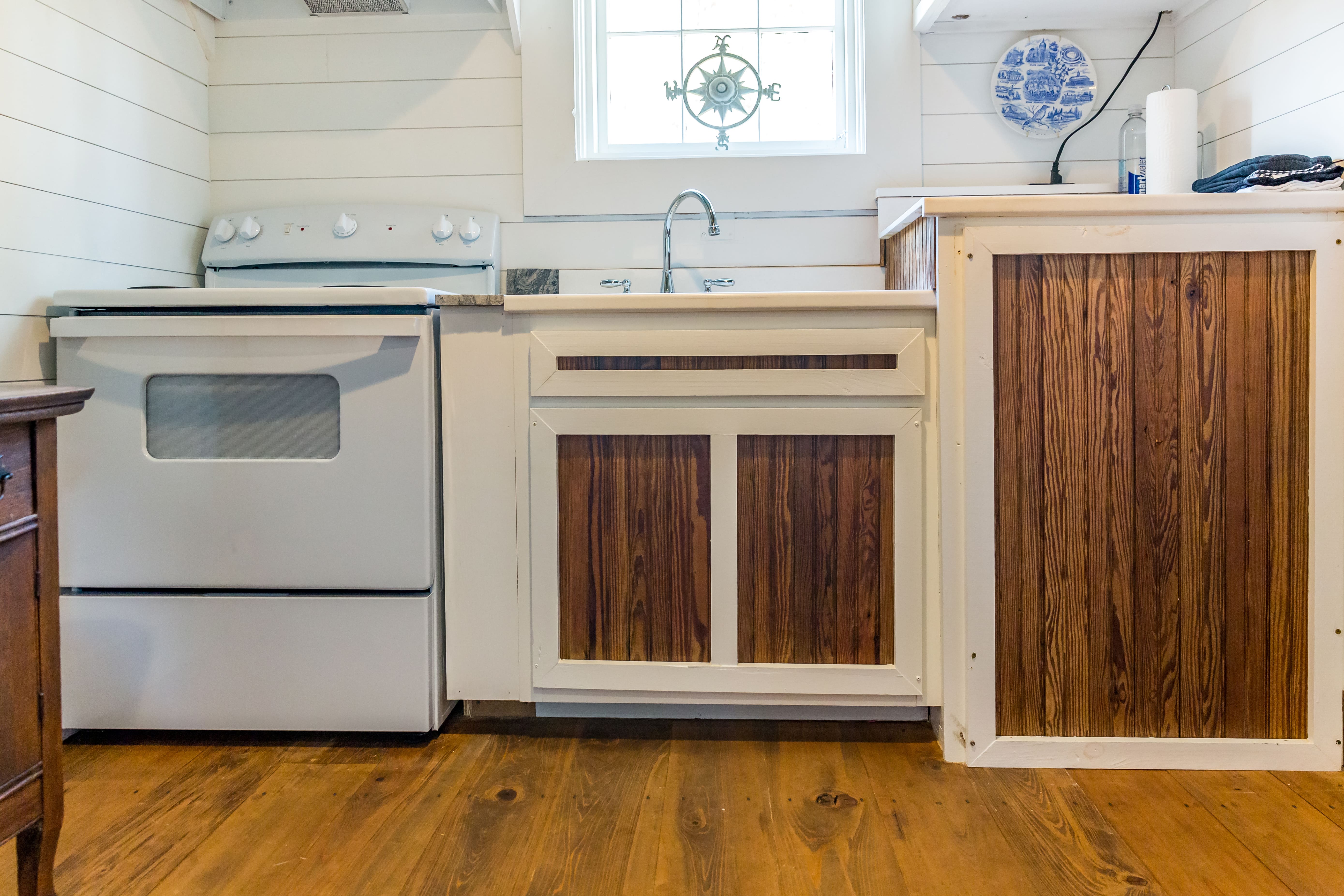
Even though you may be working within a small space, that doesn’t mean you need to sacrifice your personal style. Bring depth and dimension to your kitchenette by using different materials. The white-painted wood border mixed with the natural paneling inserts on these cabinets combines modern and rustic styling to seamlessly blend two interior design worlds.
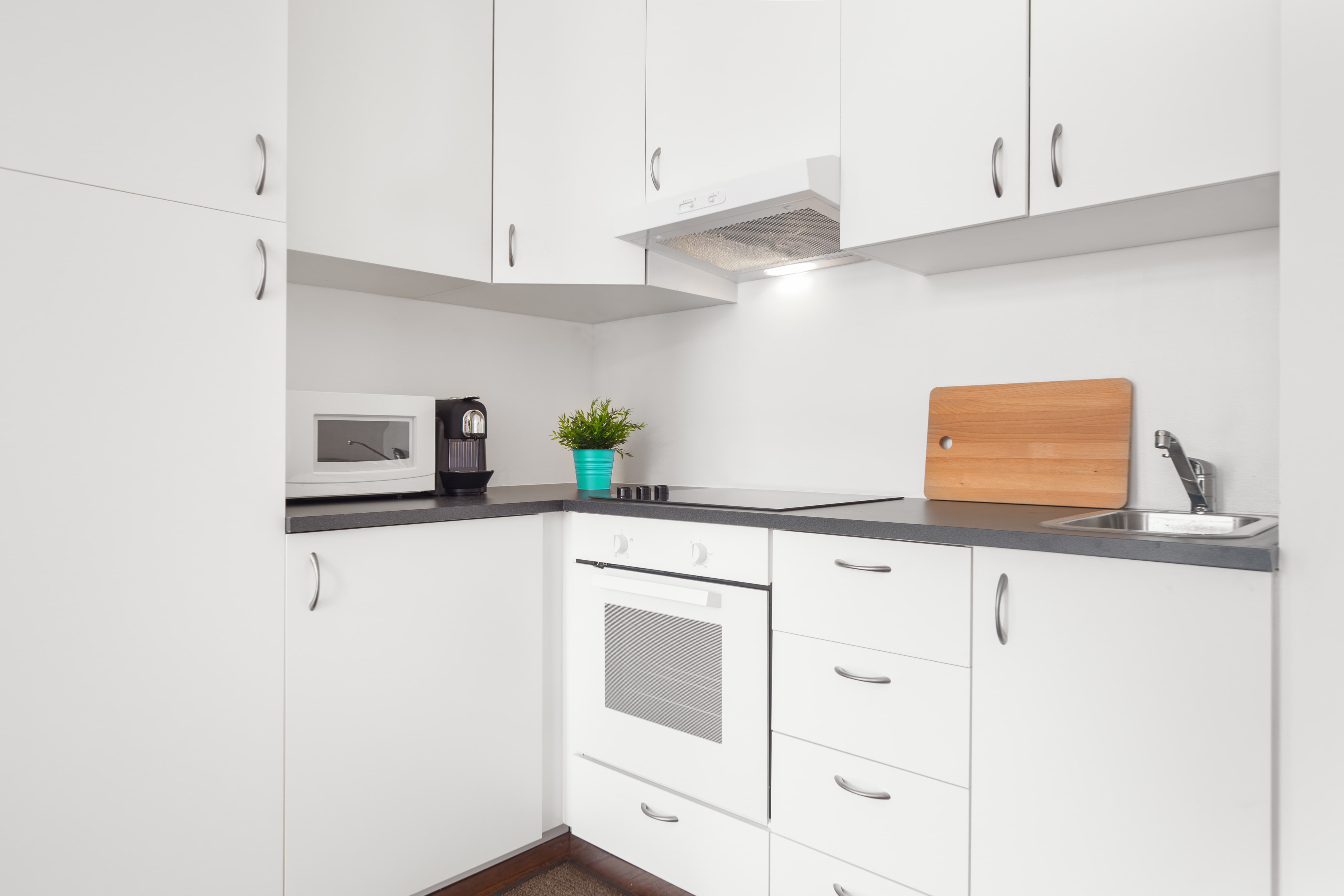
A tried-and-true way to make a small space feel larger is to use a white-on-white color palette. The bright white is continued from the cabinetry to the backsplash to the white walls, which tricks the eye, making it feel like the room is more spacious than it actually is.

While it’s a known interior design trick that using light colors can open up a small space, this isn’t the only option when it comes to choosing a color concept for your kitchenette. Shake up the look of this area by opting for darker cabinets, like these in sleek black, to add depth to the room. In this space, the natural butcher block countertops and marble backsplash tiling counteract the deeper hue of the cabinets for a balanced look.

Bring an unexpected shade into the area, like this bold red, to add a pop of color to the room. The bright red upper cabinets and countertops pair with the white cabinets and barstools to make a trendy statement. What’s more, this kitchenette makes good use of space by providing ample countertops that can double as a workspace or an eating area
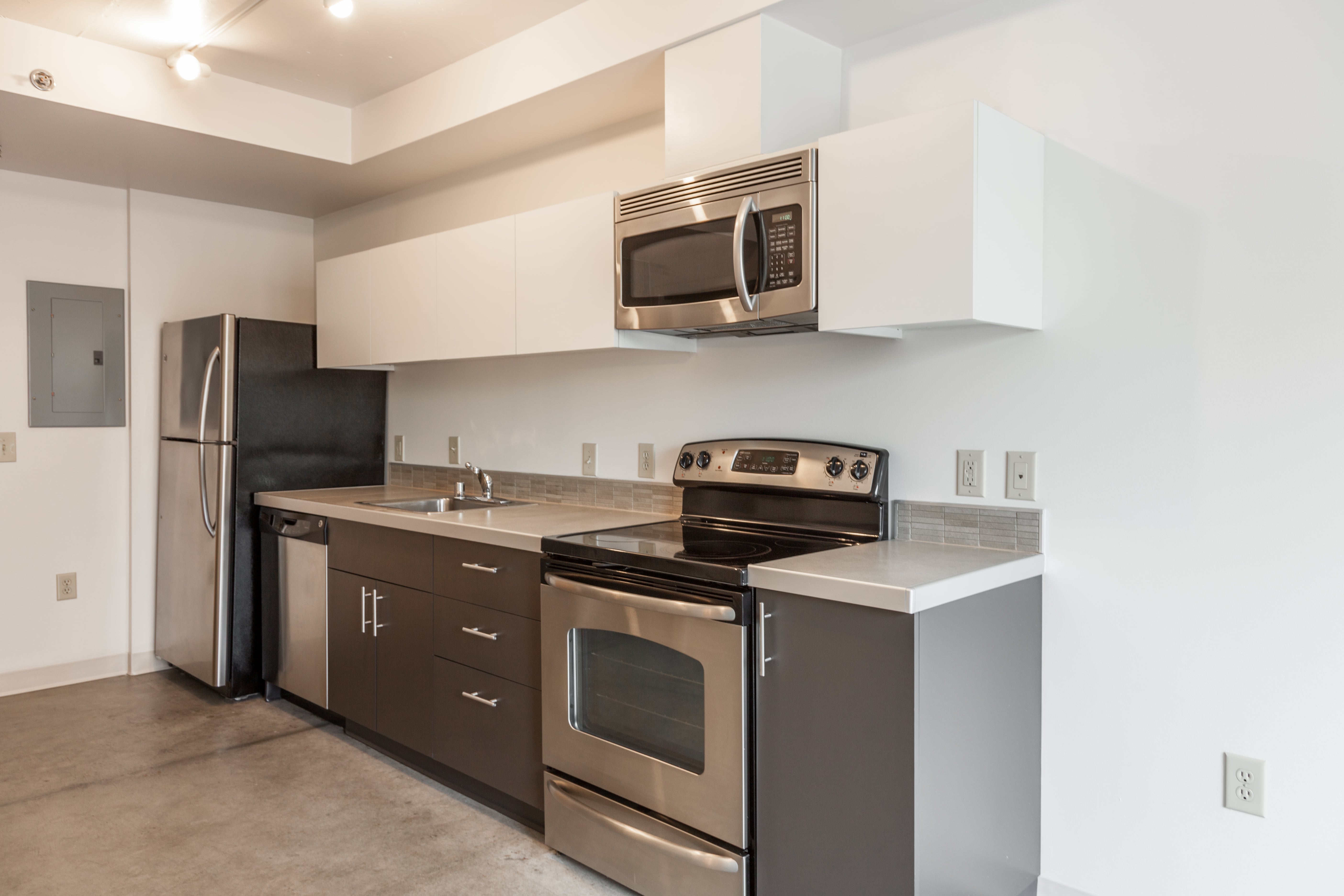
A trendy way to upgrade a kitchenette is to use different colors on the upper and lower cabinets. This space uses dark gray cabinets for the lower cabinets and bright white upper cabinets to draw the focus upwards. The neutral countertops and backsplash provide a gradient effect that creates a cohesive room.
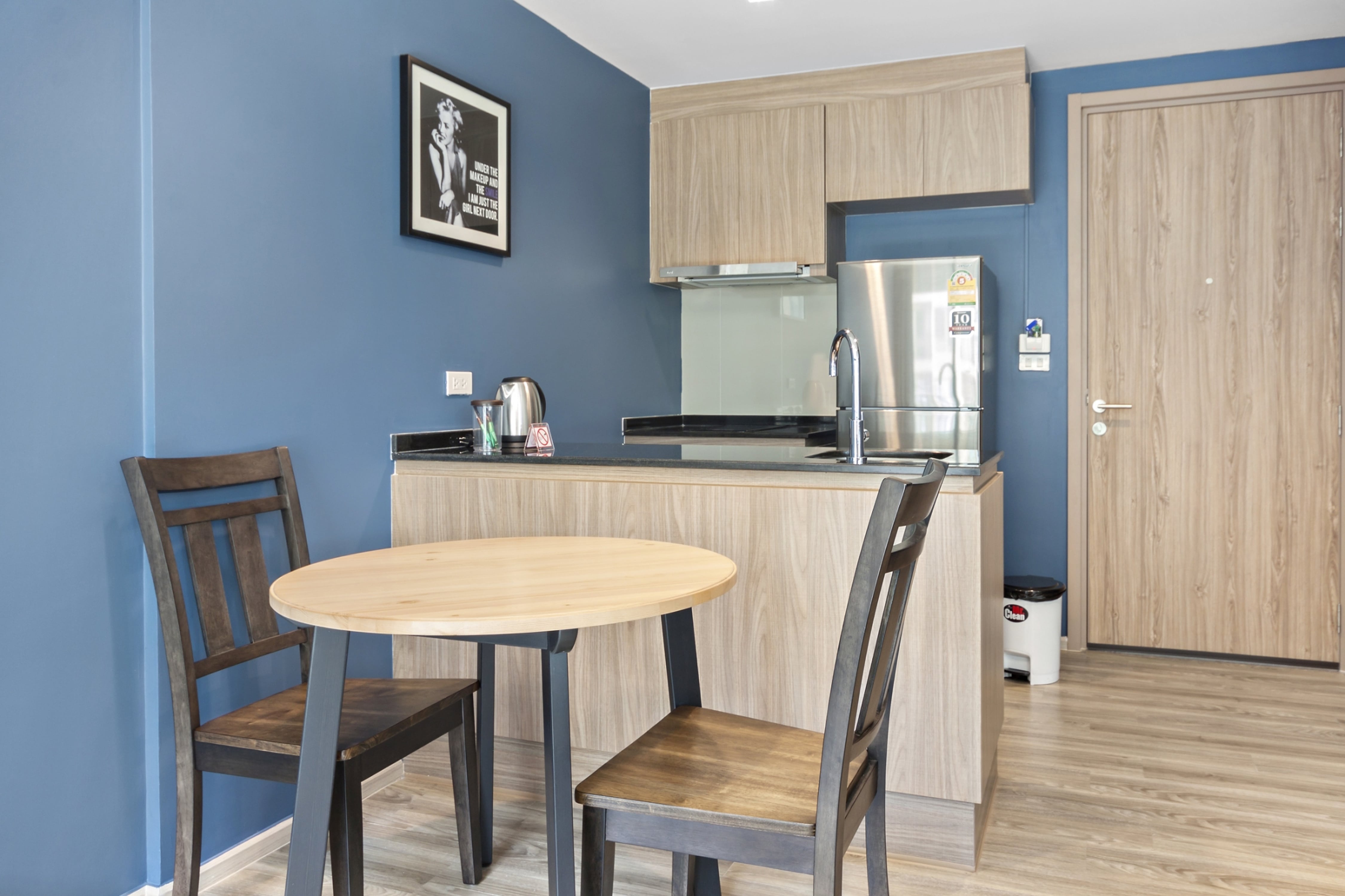
If you like the idea of an open and airy-feeling kitchenette but aren’t necessarily sold on the all-white trend, light wood is a stylish alternative. These cabinets not only make your kitchenette feel more spacious, but can complement a wide variety of home decor trends. The light wood table in the dining room area promotes cohesion between the two spaces for an open-concept design that’s easy on the eyes.
From open-shelving to illuminated cabinetry to tiled backsplash, check out some different ways to maximize space and make the most of your kitchenette area.
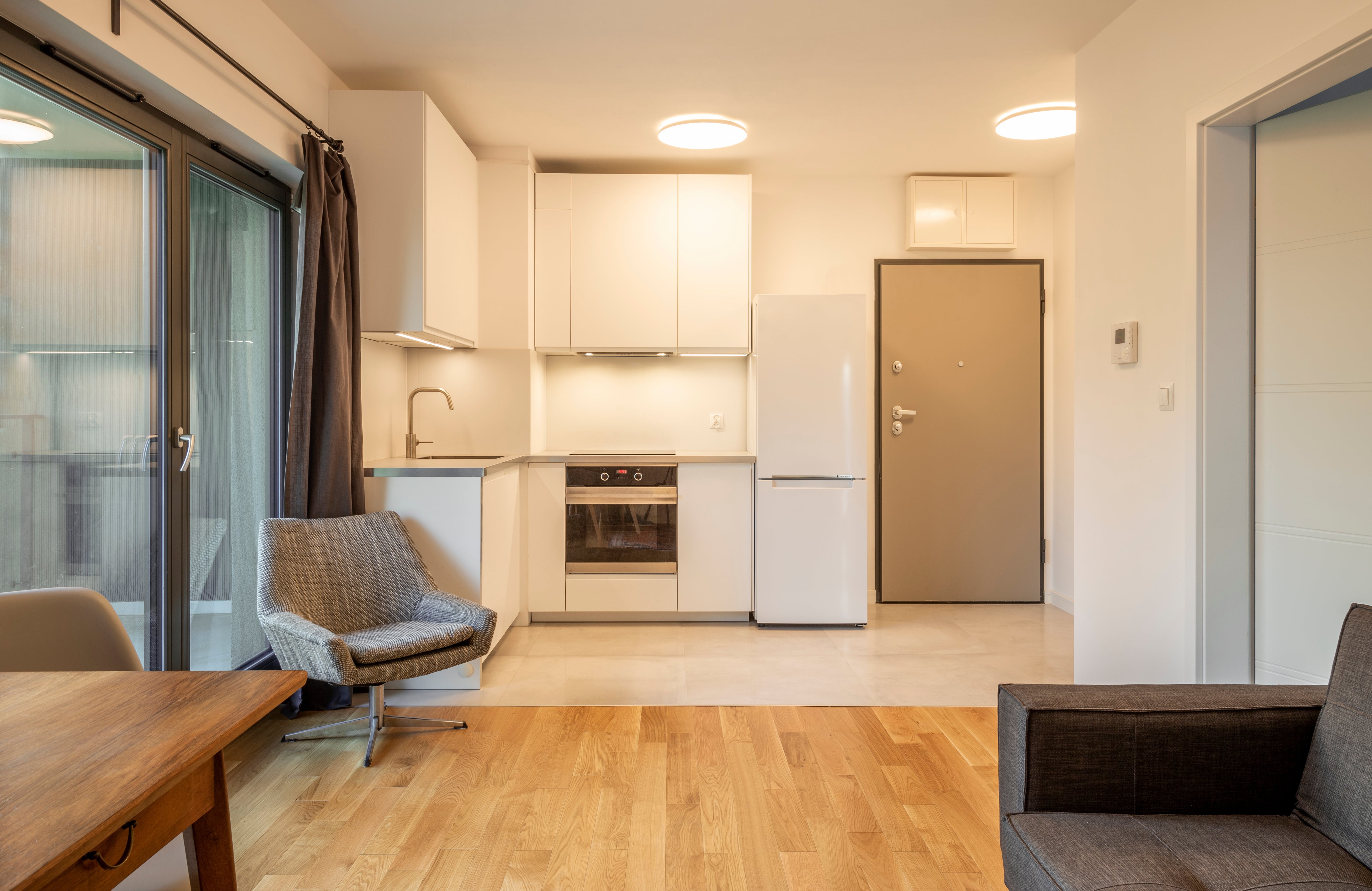
Kitchens are prone to accumulating clutter, but you can keep this at bay by taking a minimalist approach when creating your kitchenette design. Purge utensils and gadgets that haven’t been used in some time, and corral your necessities in the cabinets. This way, your counters will be open for cooking and prepping, and easy to wipe down and clean. Handleless kitchen cabinets can further streamline the overall look of your kitchenette to stay true to the minimalist aesthetic.

Find ways to use up vertical space to create more storage options in cabinets and drawers. For example, this hanging rack gives you the ability to suspend your favorite utensils to free up a drawer or two. What’s more, hanging them above the range keeps them well within reach, so you don’t have to fumble through a drawer while you’re cooking up your favorite dish.
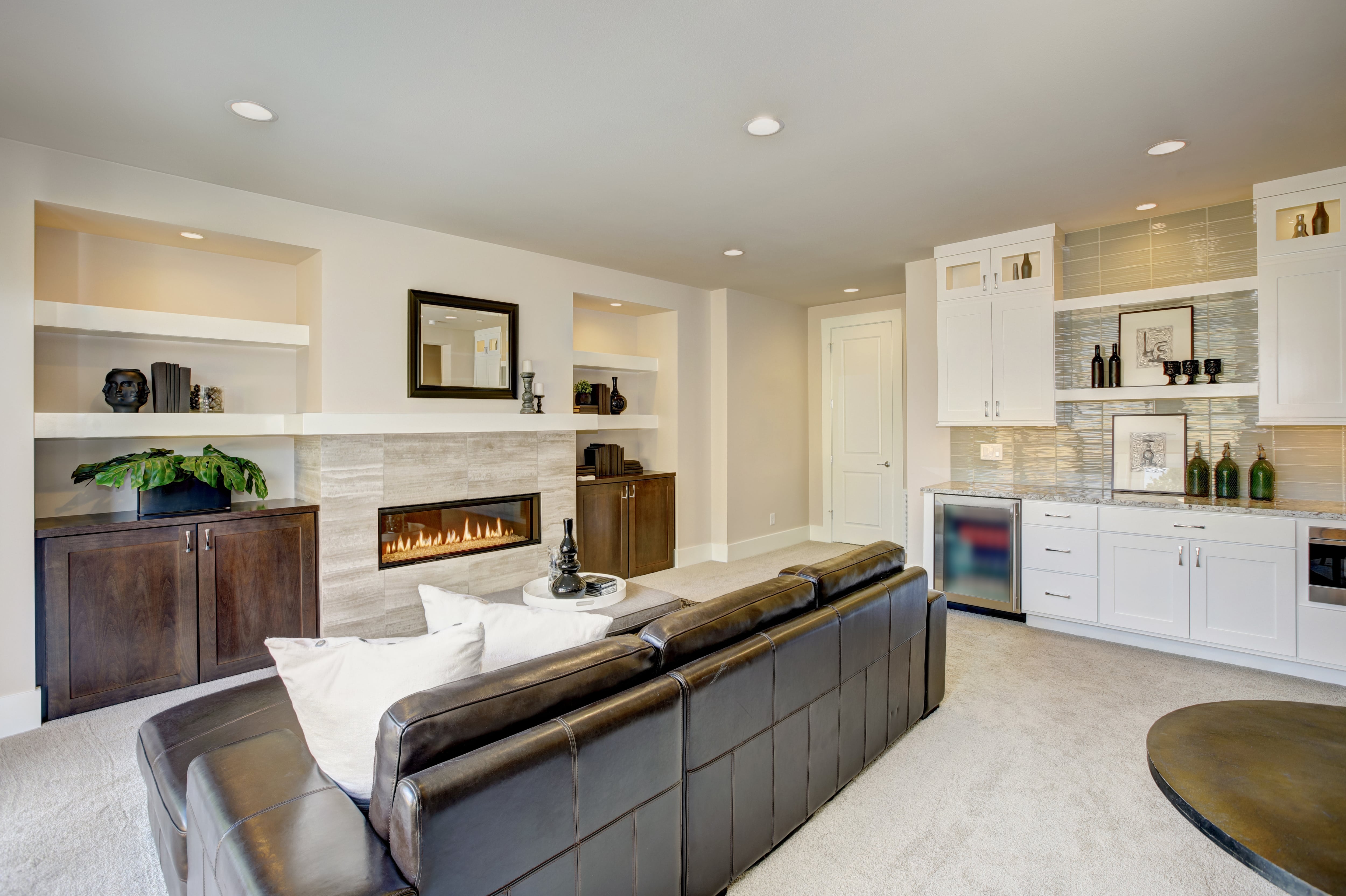
A kitchenette doesn’t have to be reserved just for cooking—instead, make it the go-to spot when concocting your favorite beverages. This wet bar adds a swanky feel to the room and provides the perfect storage solution for drinkware and accessories. A mini fridge, microwave, and small sink are the only appliances needed to bring the fun to the comfort of your own home.
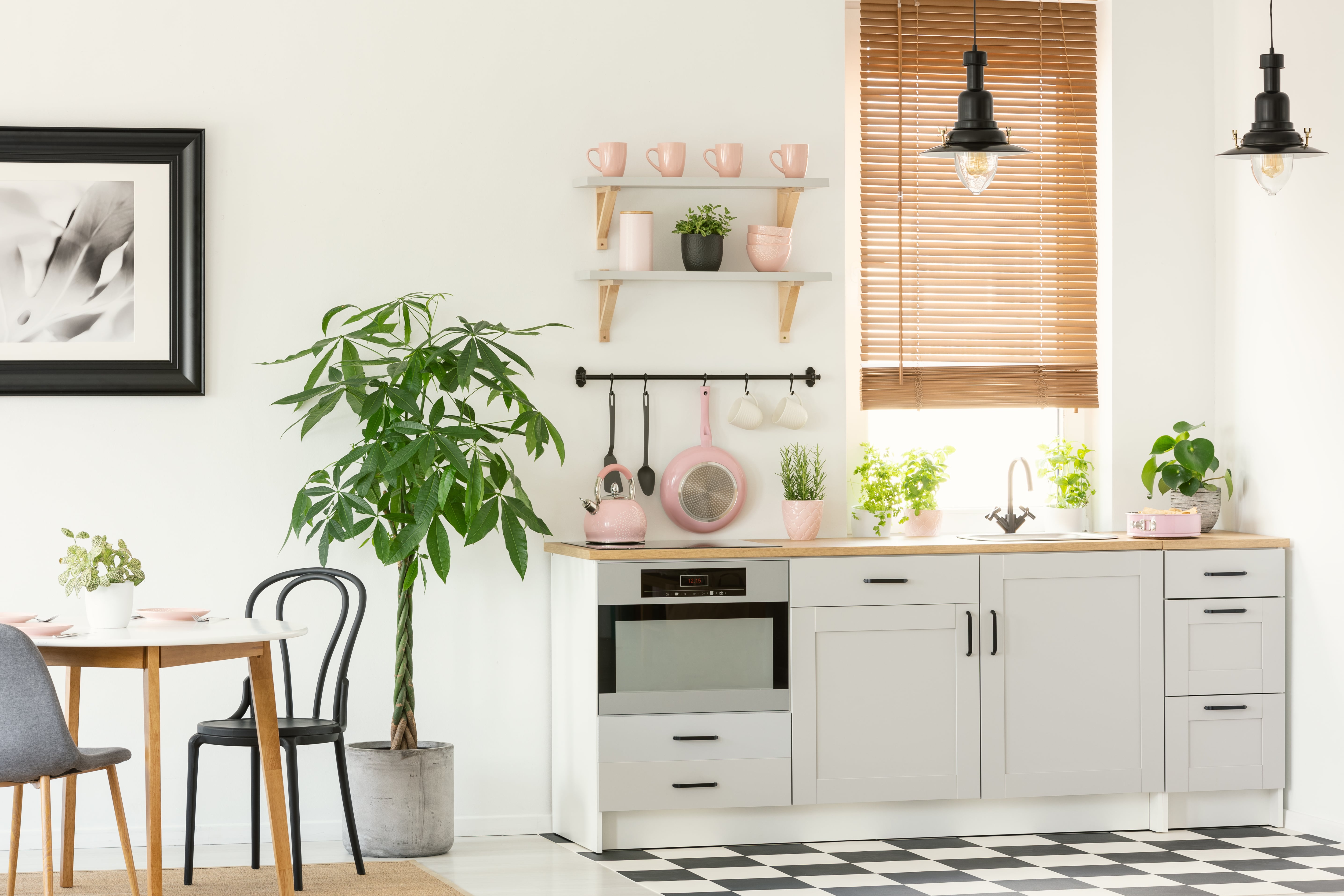
Opt for open-shelving in your kitchenette area in place of upper cabinets. Not only is this an inexpensive way to store your items, but floating shelves are a kitchen design trend that isn’t going away anytime soon. What’s more, open-shelving can be customized to fit a space of any size, which can come in handy if you’re working within a confined area. Even better, creating this type of shelving can be an attainable DIY project for most homeowners.
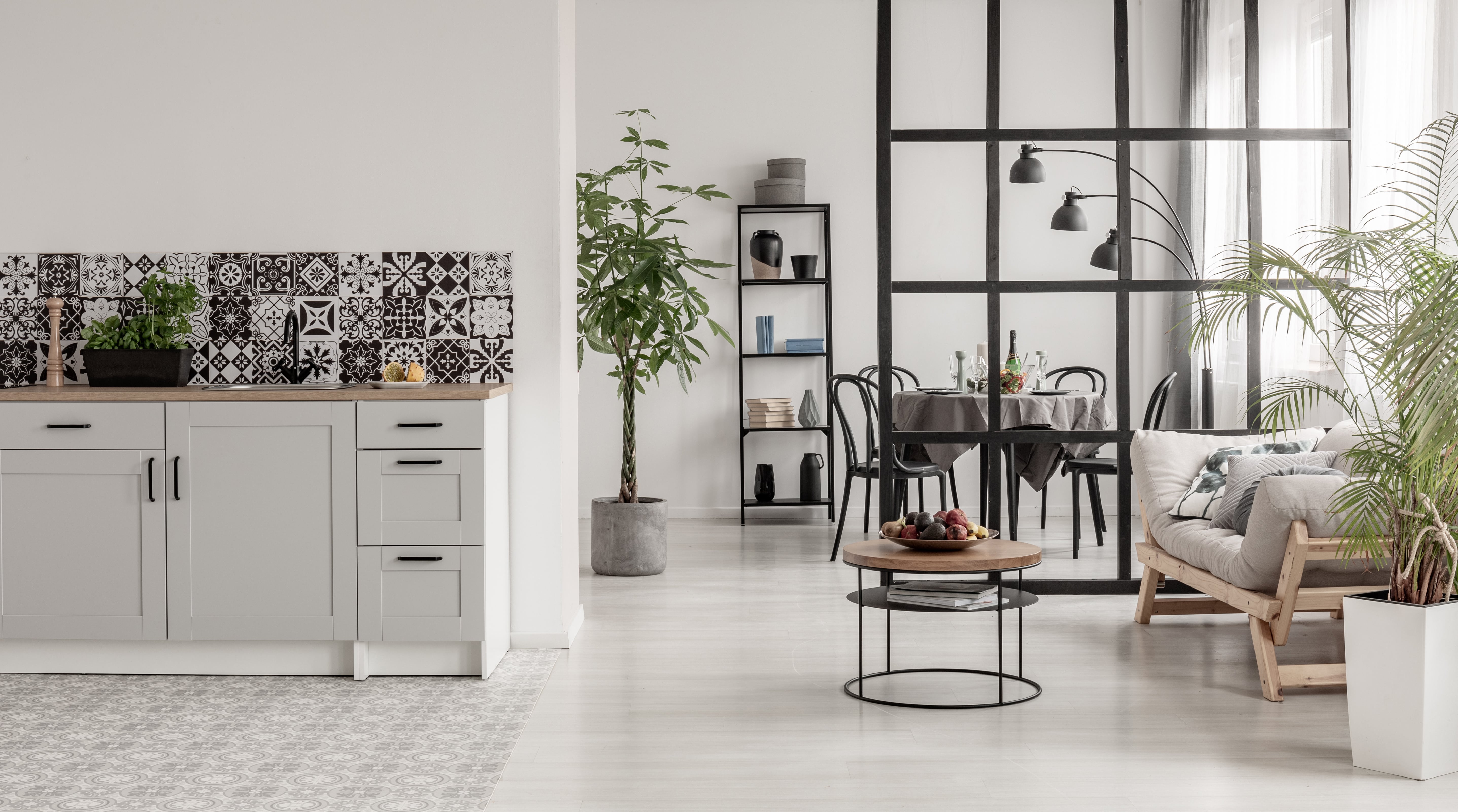
Give your kitchenette a makeover and create a focal point—without taking on a large home improvement project. Peel-and-stick tiles can be used as a backsplash to add some flair to the room while protecting your walls from grease or food stains while cooking. The best part? You can easily swap them out as your style preferences change.

Even though you may have limited kitchen space, you can still find ways to prepare multiple dishes at the same time by adding various appliances. For example, double wall ovens can be a viable option by choosing units with fewer cubic feet than their full-sized counterparts.
Stackable ovens are installed directly into the wall to free up lower cabinet space, giving you more storage to work with. What’s more, two separate ovens give you the ability to cook different meals simultaneously.
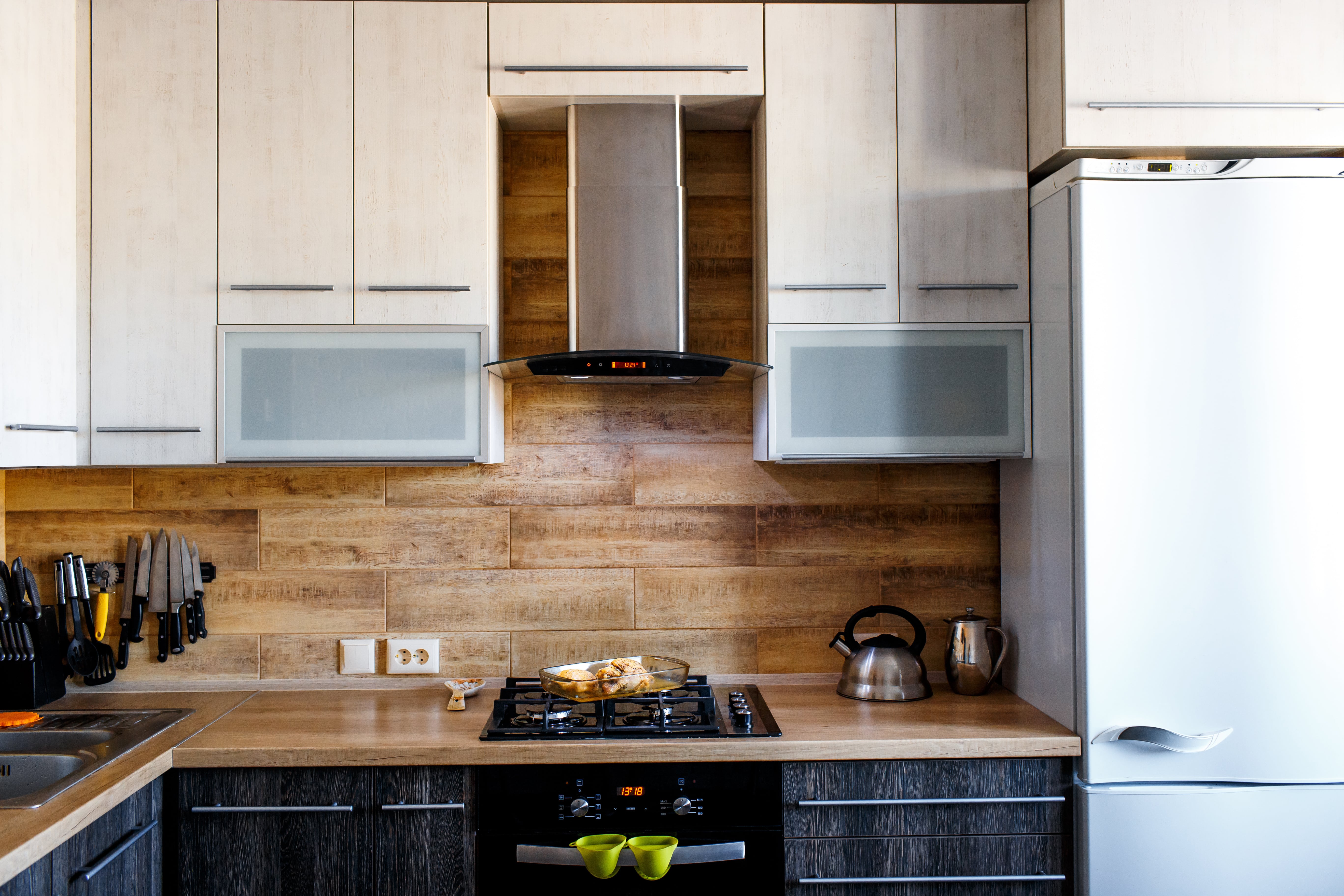
Make navigating your kitchenette a breeze by opting for frosted glass inserts on the faces of the cabinets. This type of material gives you a view into the cabinets so you can see the silhouettes of your kitchen gear, without providing too much visibility. In addition to being aesthetically pleasing, glass is a durable and low-maintenance option.

Maximize empty space in your room by opting for a corner kitchenette. Even though corners can be awkward to fill, this kitchenette is nothing short of functional, using customized upper and lower cabinets to create a working kitchen—even in a tight space.
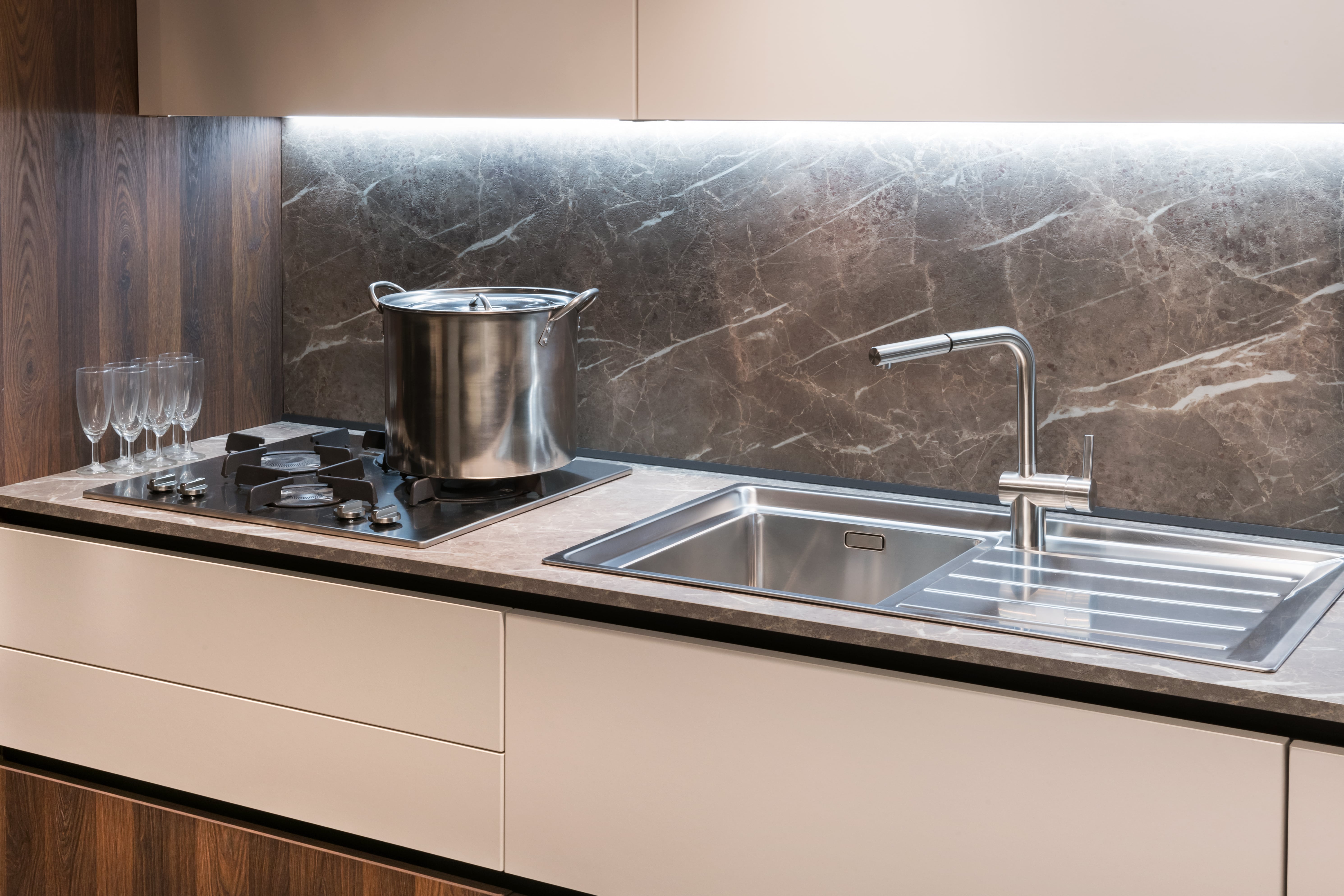
Bring more light into a kitchenette to add form and function to the space. An LED light strip under upper cabinetry is an easy upgrade that looks trendy and improves visibility.

For maximum convenience, consider installing a kitchenette in the basement. This can turn your space into the ultimate hang-out spot, so you can enjoy uninterrupted fun without having to make multiple trips up and down the stairs. What’s more, you can find a mini fridge that’s hidden behind coordinating cabinet doors, so you don’t have to break up the clean lines of the kitchenette.

As noted, one of the most distinctive attributes of a kitchenette is the use of small appliances. When creating a kitchenette design, consider your cooking habits to determine the must-have options. You can choose to omit certain appliances or opt for smaller versions to include in the kitchenette. For example, this space incorporates a mini fridge, and a small sink, and swaps out the traditional four-range burners for a two-range cooktop.
From average costs to expert advice, get all the answers you need to get your job done.

Whether you're dreaming up a new office or a peaceful sunroom, home addition costs will shape your design. Learn what to expect for every vision.

Finishing an attic can make a great addition to your home. This guide breaks down the cost to finish an attic, including labor, materials, and more.

The cost to install a window seat depends on several factors, such as materials, labor, and options. Here’s a breakdown of the cost to install a window seat.

Discover how to dispose of old countertops, including removing, recycling, and donating. Our expert guide has all the info for DIYing or hiring a pro.
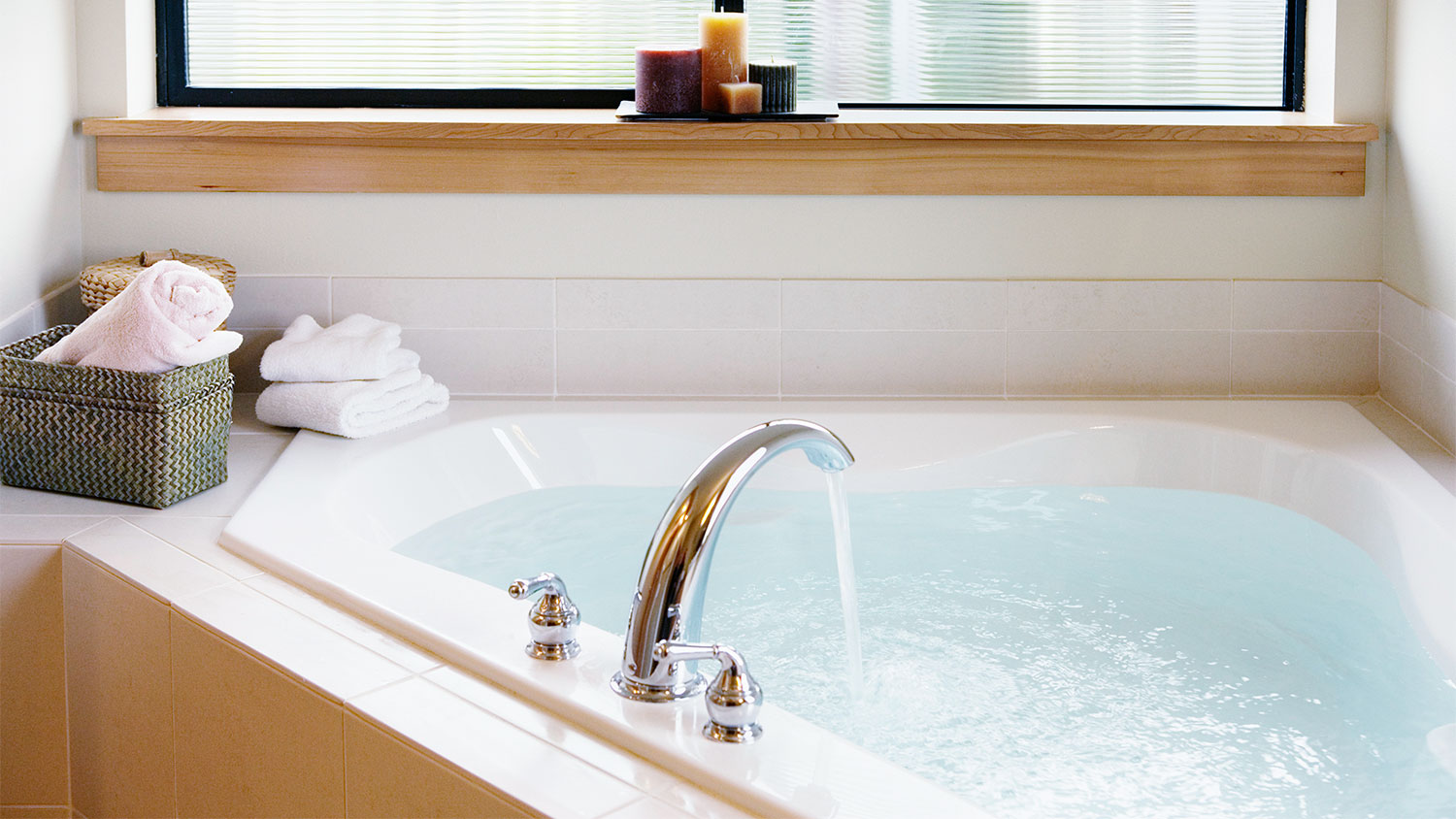
An updated bathtub can give a bathroom a whole new look. Find out how much it costs to replace a bathtub in Charlotte, NC, including prices by type and labor costs.

Undermounted sinks are elegant upgrades to any kitchen and can add to your home’s resale value. But are they the best option? Here we’ll learn the pros and cons of having an undermount sink.