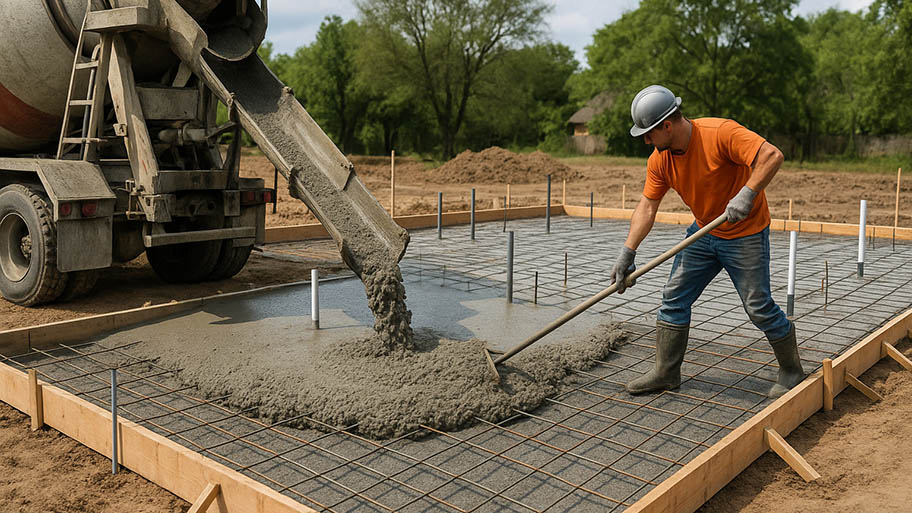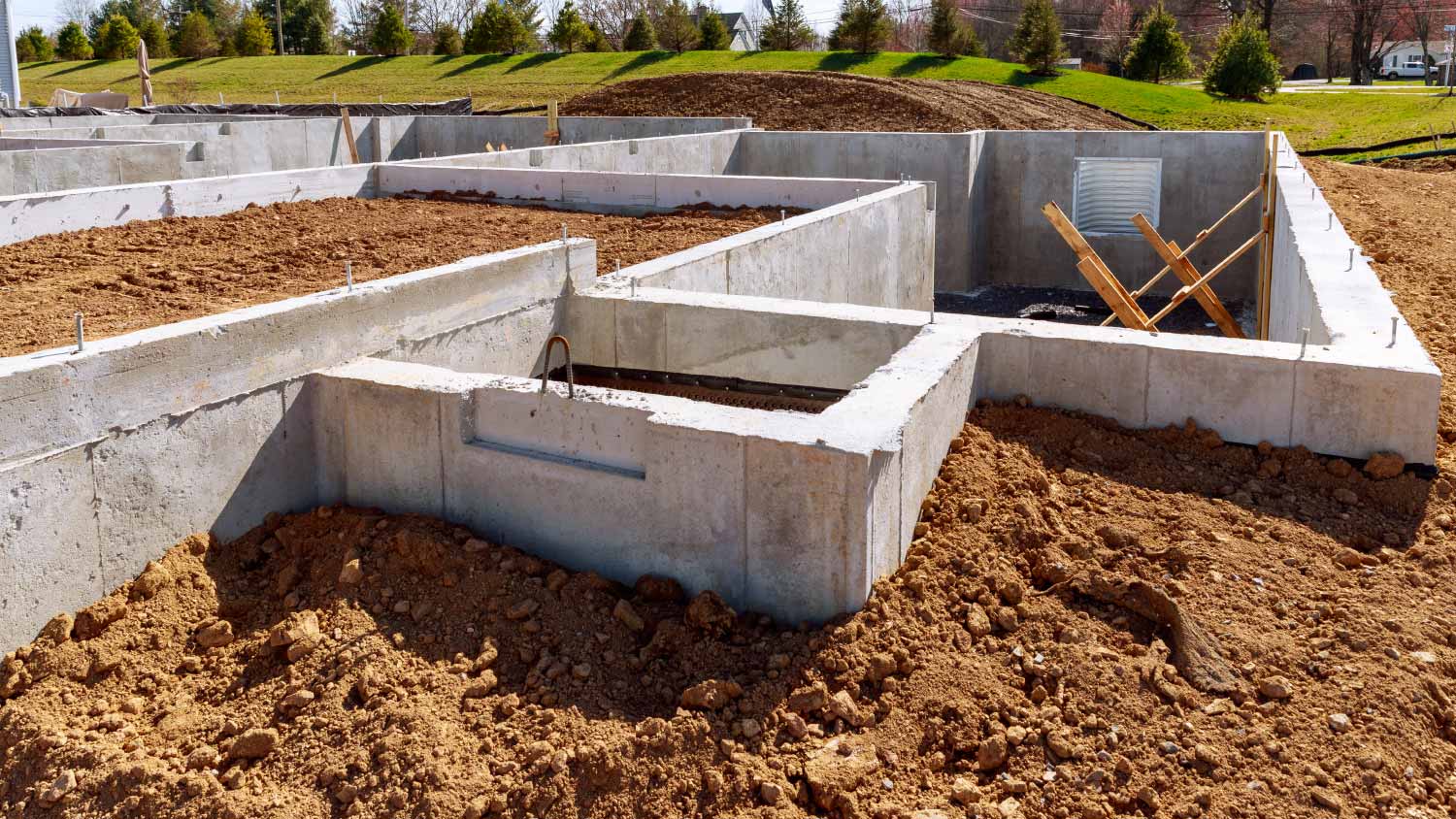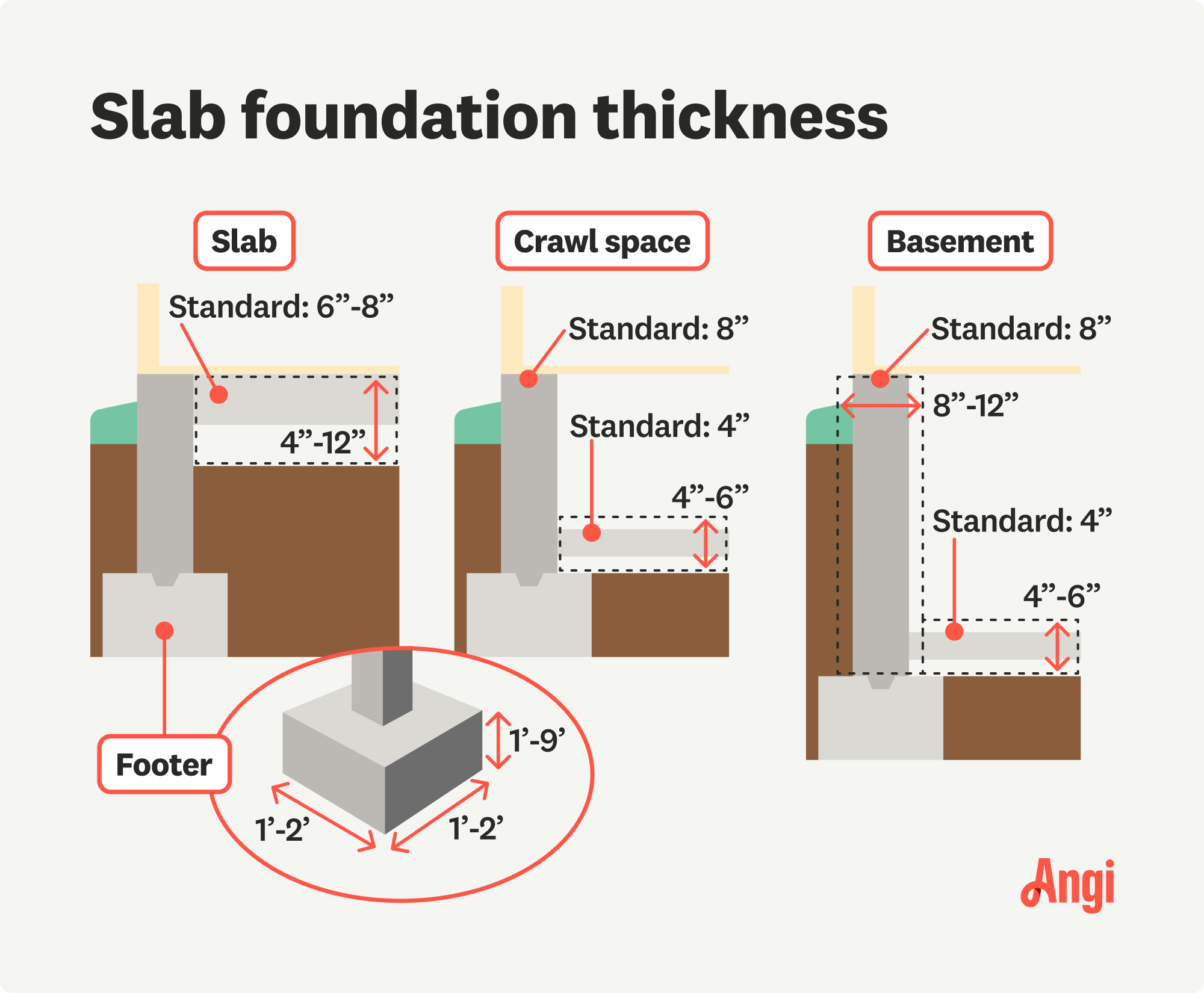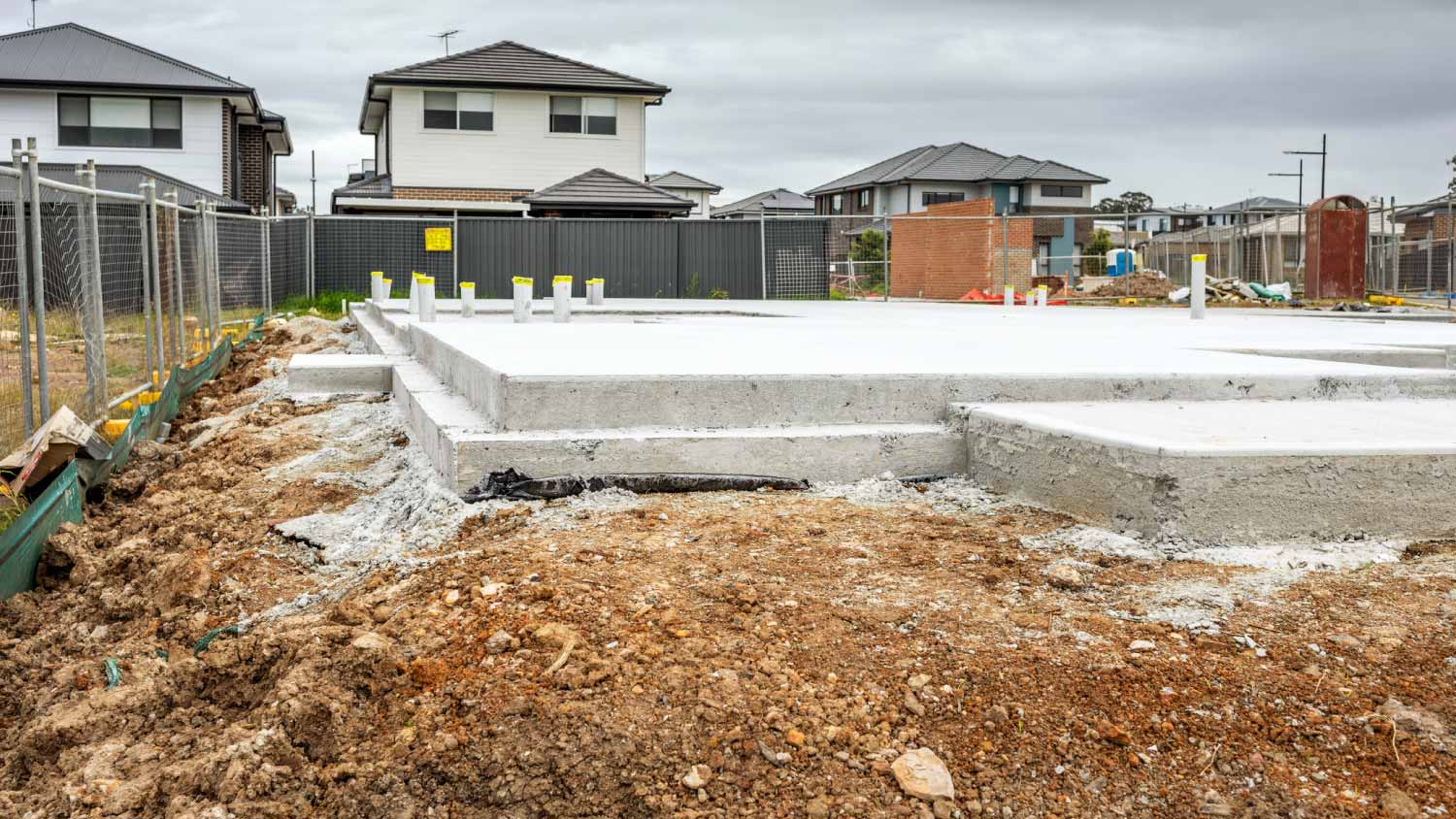
A foundation for a new-build home averages around $11,000. Find out all the factors that affect the cost of a foundation and how to save money.
Slabs should be at least 6 inches thick, and foundation walls at least 8 inches thick


Foundation slabs should be between 6 inches and 12 inches thick.
Foundation walls are generally 8 inches wide, but up to 12 inches might be required for walls over 8 feet.
Foundation thickness varies by foundation type, soil quality, home size, and more, so you should always consult a professional for proper sizing.
It’s easy to take your home’s foundation for granted because it sits out of view and, in many cases, doesn’t give you problems. A crucial part of constructing a solid, issue-free base for your home is knowing how thick the foundation should be. In this guide, we’ll explain how thick a foundation should be and discuss some of the factors that influence the minimum foundation thickness.

Standalone slab foundations usually need to be 6 to 8 inches thick, and most fall between 4 and 12 inches, depending on the application. Slabs acting as crawl space or basement floors typically fall between 4 and 6 inches thick. Foundation walls need to be a minimum of 8 inches thick, but more modern homes with taller basement walls sometimes require basement walls to be between 10 and 12 inches thick.
Many foundations require footers, which can vary more widely in dimensions. They’re usually 1 to 2 feet wide by 1 to 2 feet long. The depth of the footer depends on your location, as it needs to reach below the frost line. Some areas can sit on footers just 12 inches deep, while others might need to reach down 8 feet or more.

The minimum and standard thicknesses for your concrete foundation vary based on the type of foundation, as the loads on the different components differ based on the design.
| Basement | 4-6 | 8-12 |
| Crawl Space | 4-6 | 8 |
| Slab | 6-8 | N/A |
Basement foundations include walls and a concrete slab that acts as the floor. Since the walls and supports hold up the structure rather than the weight sitting directly on the slab, the slab in a basement is usually just 4 inches thick. Contractors might opt for a 6-inch slab instead to reduce the risk of moisture wicking through the concrete in areas prone to flooding or drainage problems. Thicker slab foundations cost more but can help avoid expensive problems in the future.
Building code throughout the U.S. requires that basement walls be no fewer than 8 inches thick. Most basement walls consist of stacked cinder blocks, which are 8 inches thick. This thickness is suitable for walls that are 8 feet tall and have at least a foot protruding above the ground.
Many modern basements include full-height ceilings, which require 10-foot basement walls. The higher your walls, the thicker they need to be, so tall basement walls might need to be 10 to 12 inches thick.
Much like in basements, the walls of a crawl space and the intermittent supports hold up the structure, so if there’s a slab floor included as a part of your foundation, it will typically be just 4 inches thick. Thicker slabs up to 6 inches might be a better option in moisture-prone areas.
If your crawl space has a concrete block wall around the perimeter, it will often be 8 inches thick, as it will consist of cinder blocks. Since there’s minimal pressure on such a short wall from the surrounding soil, the walls will rarely be any thicker than 8 inches.
With a slab foundation, your entire structure sits directly on the slab and relies on it for support, so you’ll often find the slab to be at least 6 inches thick. For larger homes or in areas prone to seismic activity or moisture issues, 8 inches or even 12 inches aren’t uncommon.
For smaller applications, like sheds or patios, a slab foundation could be just 4 inches thick, but building code requires at least 6 inches for main structures and most driveways.
The easiest way to determine how thick a foundation should be is to hire a foundation professional to design and install it for you. Local foundation contractors will be familiar with building code requirements as well as the climate, soil conditions, and risks in your area, so they’ll be able to build a foundation that will stand for decades to come.
While constructing a home foundation is a job best left to professionals, some advanced DIYers might need to know foundation thickness regulations for pouring a foundation for smaller projects like sheds, patios, driveways, and sidewalks. You should consult local building codes to determine the requirements in your area.

There are a few things you must consider before deciding what thickness your foundation should be.
The type of foundation you’re building will dictate how thick the foundation should be. Slab-on-grade foundations must be at least 6 inches thick for residential construction, whereas the slab in a finished basement or crawl space is under less stress and can be just 4 inches thick.
Similarly, basement walls and crawl space walls must be a minimum of 8 inches thick, but basements with full-height ceilings inside generally need to be 10 to 12 inches thick.
Your foundation will sit directly against soil in most cases, so the soil conditions play an important role in foundation thickness. If you live in an area with silty soil and a moderate climate, you’ll likely be fine with the standard foundation thickness guidelines. If you live in an area with clayey soil that will soak up water and put added pressure on your foundation, it’s a good idea to make your foundation thicker to resist that pressure.
Generally speaking, expansive soil will require thicker foundations to avoid damage from the expansion and contraction cycles.
The climate in your area will determine how thick your footers need to be. Building code always requires that footers sit at least a foot below the frost line, which ranges from 0 inches along parts of the southern coast of the U.S. up to 100 inches along parts of the border with Canada.
Your footers need to be a foot below the frost line, which means the minimum footer thickness in areas with no frost line must still be 12 inches. In areas with a frost line that’s 90 to 100 inches deep, alternative foundation solutions can be used.
Some areas that are prone to earthquakes will require slabs and foundation walls that are thicker than average. The actual thickness will still depend on building codes, but an additional 1 to 2 inches of added thickness isn’t uncommon.
Finally, the size of your home—which plays a major role in the structural load on your foundation—will play a part in the required foundation thickness. Homes that are 2,000 square feet and under will usually just demand the average thicknesses mentioned above, but oversized properties might need upgraded foundations with slabs and foundation walls that are 1 to 2 inches thicker than average.
In some cases, a higher-PSI concrete can help accommodate the added stresses on your foundation rather than making your foundation thicker.
For example, a standard PSI concrete might require a slab that’s 1 to 2 inches thicker in an area prone to earthquakes, but building code might allow for the standard thickness if you choose a concrete with a higher PSI that will withstand more movement. Just keep in mind that foundation costs increase with stronger concrete and thicker slabs and walls, so you should consider PSI carefully alongside your budget.
Everything in your home, from the flooring and walls to the countertops, ceilings, chimneys, and roof, depends on your home’s foundation for stability and level support. A foundation that’s too thin will not only violate local building code but can also make your home unsafe, potentially opening the door for structural damage and even total home collapse.
In cases where building code doesn’t require added foundation thickness, going with the bare minimum can increase the risk of water intrusion and moisture problems, which can create a whole host of related issues. Those include pest infestation, decreased energy efficiency in your home, higher utility bills, mold growth, and poor indoor air quality. A thicker foundation costs more, but you could end up avoiding expensive problems down the road.
From average costs to expert advice, get all the answers you need to get your job done.

A foundation for a new-build home averages around $11,000. Find out all the factors that affect the cost of a foundation and how to save money.

When a sill plate begins to crumble, it needs to be replaced ASAP. But how much does sill plate replacement cost? Here's what you need to know.

A bowing basement wall needs immediate repair. Learn how much it costs to repair a bowing basement wall and what factors can affect the final price tag.

Sealing a foundation can help keep moisture from damaging your home. Learn what you need to know with these foundation sealing tips.

Worried about pier and beam foundation repair costs? Get a better understanding of how to budget by learning about the repair methods available to you.

Need foundation repair but not sure if insurance will cover the damage? Learn why it’s complicated and how to know when your foundation repairs are covered.