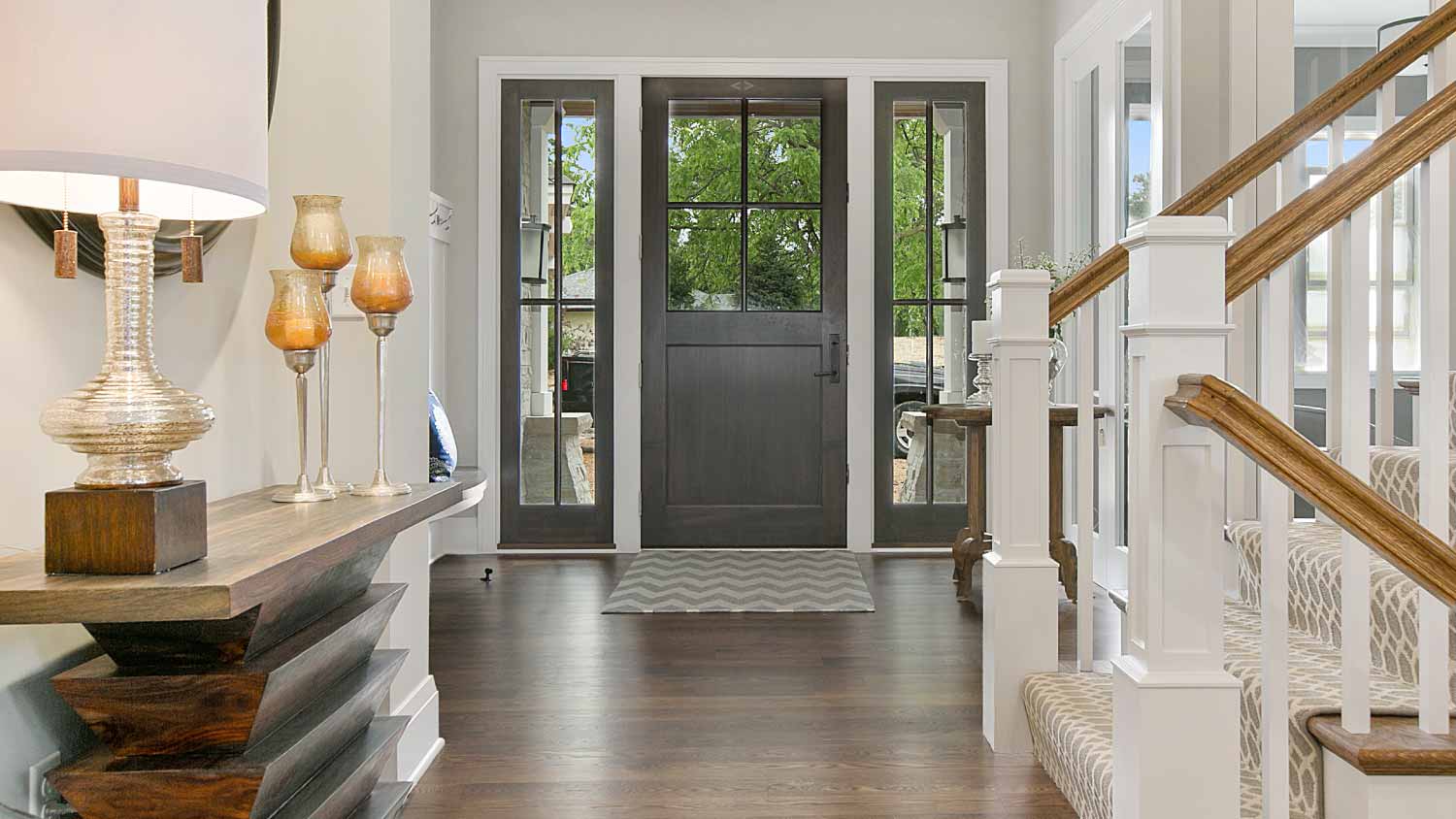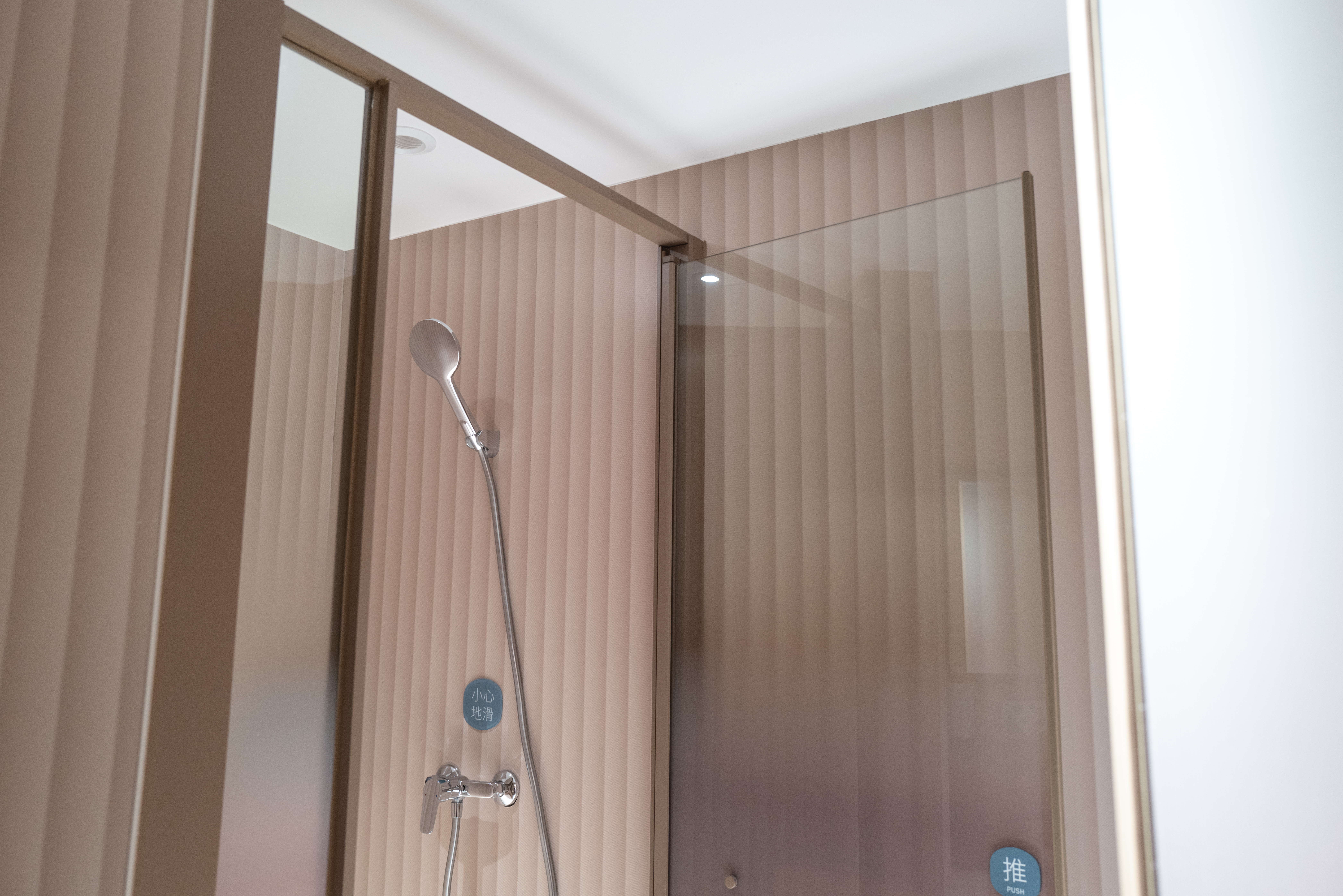
Looking to upgrade your bathroom to a fully waterproofed room? Learn how much a wet room costs and what factors to consider to get an accurate estimate.
An entryway addition costs from $14,000 to $32,000, averaging $18,000 depending on its size.


An entryway addition costs homeowners an average of $18,000, though most people pay between $14,000 and $32,000. Adding an entryway to your house can be one of the best ways to increase your home's livability and value. Entryways add a buffer space between the outside and your living area—something even more valuable in areas with extreme weather.
The cost of all home additions is directly related to the size of the new space you build. An entryway costs between $225 and $250 per square foot if you need to lay down a new foundation and construct a space for the entryway. You’ll pay between $50 and $100 per square foot if you’re just walling off an area of your existing home to create an entryway. In either case, the size of your entryway will play an important role in the cost.
| Size (sq. ft.) | Cost to Convert | Cost to Build New |
|---|---|---|
| 40 | $2,000–$4,000 | $9,000–$10,000 |
| 60 | $3,000–$6,000 | $13,500–$15,000 |
| 80 | $4,000–$8,000 | $17,000–$20,000 |
| 130 | $6,500–$13,000 | $26,000–$31,200 |
| 180 | $9,000–$18,000 | $40,000–$49,000 |
Hiring a general contractor who builds home additions will add 10% to 20% to your total, but this professional will hire and coordinate with other pros and specialists to make your job significantly easier. General contractors may handle foundation pouring, framing, and finishing with in-house teams, but they often subcontract electrical, plumbing, and HVAC work to specialists.
Cost to pour a foundation: $5–$18 per sq. ft.
Cost to frame your home addition: $4–$16 per sq. ft.
Cost to install drywall: $1.50–$3 per sq. ft.
Cost to install flooring: $2–$25 per sq. ft.
You'll need to hire an electrician to run electricity to your new entryway for lighting, outlets, and switches. Electricians charge between $70 and $120 per hour for their labor, plus materials. Here's a breakdown of common entryway electrical costs.
Installing an outlet: $100–$450
Adding a light fixture: $150–$1,000
Installing a light switch: $60–$300
Architects charge $125 to $250 per hour, and that work can include drawing up blueprints, creating as-built drawings for your general contractor to follow, and even partnering with a structural engineer to ensure your new entryway addition is structurally sound and up to code.
Cost to draw up blueprints: $250–$5,000
Cost for as-built drawings: $700–$1,300
Structural engineer drawings and approval: $350–$800
You may need to hire some additional professionals to get the job done, especially if you don’t have a general contractor overseeing the construction process. Below is a list of other experts you might need to consider, along with their pricing.
Electrician: $50 to $130 per hour
HVAC specialist: $100 to $250 per hour
Plumber: $45 to $200 per hour
Flooring installer: $2 to $25 per sq. ft.
Insulation Installer: $40 to $80 per hour
Drywall installer: $1,000 to $3,200
Interior painter: $2 to $6 per sq. ft.
Window installer: $300 to $2,500 per window
[For a home addition], we charge piece-by-piece for the project, then we add our profit and overhead. For example, lumber for the project, permits, demolition, electrical, plumbing, and drywall. I add them up and then add our profit and overhead. On smaller jobs, we work by the hour and then add the material on top of that.
Entryway addition costs vary by location because the cost of labor differs based on the area. You can expect above-average totals in areas with a high cost of living to account for the cost of labor.
| State | Average Cost |
|---|---|
| California | $26,000 |
| Florida | $18,500 |
| Georgia | $16,500 |
| Illinois | $17,200 |
| Michigan | $16,600 |
| New York | $22,200 |
| North Carolina | $17,600 |
| Ohio | $17,100 |
| Pennsylvania | $17,100 |
| Texas | $16,700 |
The location on your property can also play an important role in the cost. If you have a stoop and a concrete walkway leading to your existing front door, for example, you’ll pay an additional $500 to $1,500 to demolish them and haul away the debris before construction can begin. Other things to consider include removing trees and making structural changes to your existing home to account for the home addition.

There are many other cost factors to consider if you want to get the most accurate estimate possible.
Prep work is more involved if you’re building a new structure to house your entryway rather than converting existing space. You may need to grade the land, remove landscaping features, reroute sprinkler lines, and excavate for the foundation, depending on the type. These line items can add thousands to your total before construction even begins.
Building a home addition for an entryway requires a permit, which costs between $200 and $900. Failing to secure a permit can lead to fines, work stoppages, or even an order to tear down any unpermitted work. If you need clarification on a permit, check with both your contractor and city hall, as they have all the necessary information.
An entryway is a simple room, but you can spruce it up with special features. Anything beyond a barebones design will increase cost, but some features are worth it.
While underfloor heating is a luxury, other additions, like seating areas or built-in storage units, serve a much more functional purpose. Organizing your entryway goes a long way toward enhancing first impressions upon entering your home.
| Accessory or Special Feature | Average Cost |
|---|---|
| Custom lighting | $300–$1,100 |
| Built-in storage | $250–$1,400 |
| Custom molding | $400–$2,000 |
| Underfloor heating | $600–$3,000 |
| Ceramic floor tiles | $450–$3,200 |
| Custom doors | $300–$1,000 |
Entryways require certain expertise—but not for the entire project, so it’s possible to DIY some of the work. You’ll need a pro to pour your foundation, frame the new bump-out, install roofing, and tackle any electrical, plumbing, and HVAC work, but you may be able to handle some of the other tasks yourself, like hanging drywall, painting, and installing entryway flooring. You could also build your own mudroom lockers and install organization in your entryway to save.
You should always hire a home addition expert near you to tackle the major portions of the construction, and you may need to, as most municipalities won’t issue permits unless it’s to a licensed professional. Consider DIYing the finishing work if you have some experience and need to keep your budget a bit tighter.
You can reduce the cost of adding an entryway in a few ways.
Install energy-efficient windows, insulation, and doors. These will cost more up front, but can save you money on utility bills over time.
Build your own furnishing materials. You could hire a carpenter to build organizational furniture, but consider getting your tools out and flexing those DIY muscles to save.
DIY the finishing work: Speaking of DIYing, consider tackling some of the finishing work, too, like installing flooring and hanging drywall.
Try to recycle or reuse any existing materials. Materials account for 40% to 60% of your total, so every bit saved on materials helps.
Entryways boost your home’s value not only because they add living space but also because they help make a good first impression on buyers who are looking at your house. You could see an ROI upward of 75% on an entryway addition as a result.
Entryways also significantly increase a home's comfort and convenience, which has immeasurable value for many homeowners who aren’t considering selling in the near future.
From average costs to expert advice, get all the answers you need to get your job done.

Looking to upgrade your bathroom to a fully waterproofed room? Learn how much a wet room costs and what factors to consider to get an accurate estimate.

Get a breakdown of home remodeling costs by project, from a minor bathroom update to a full kitchen remodel. Learn what factors affect the cost of a home remodel.

The cost to demo a bathroom depends on its size, complexity, extent of the demo, and whether you DIY or not. This guide will help you budget effectively.

As you work on your shower installation, you'll need to decide if you'll use the hot mop method to waterproof the area. This article will help guide your decision.

Bathroom wainscoting height follows the rule of thirds, though you have some leeway, depending on other design elements.

There are lots of different types of shower door seals to keep your bathroom dry. We’ll show you what they are and where they work best.