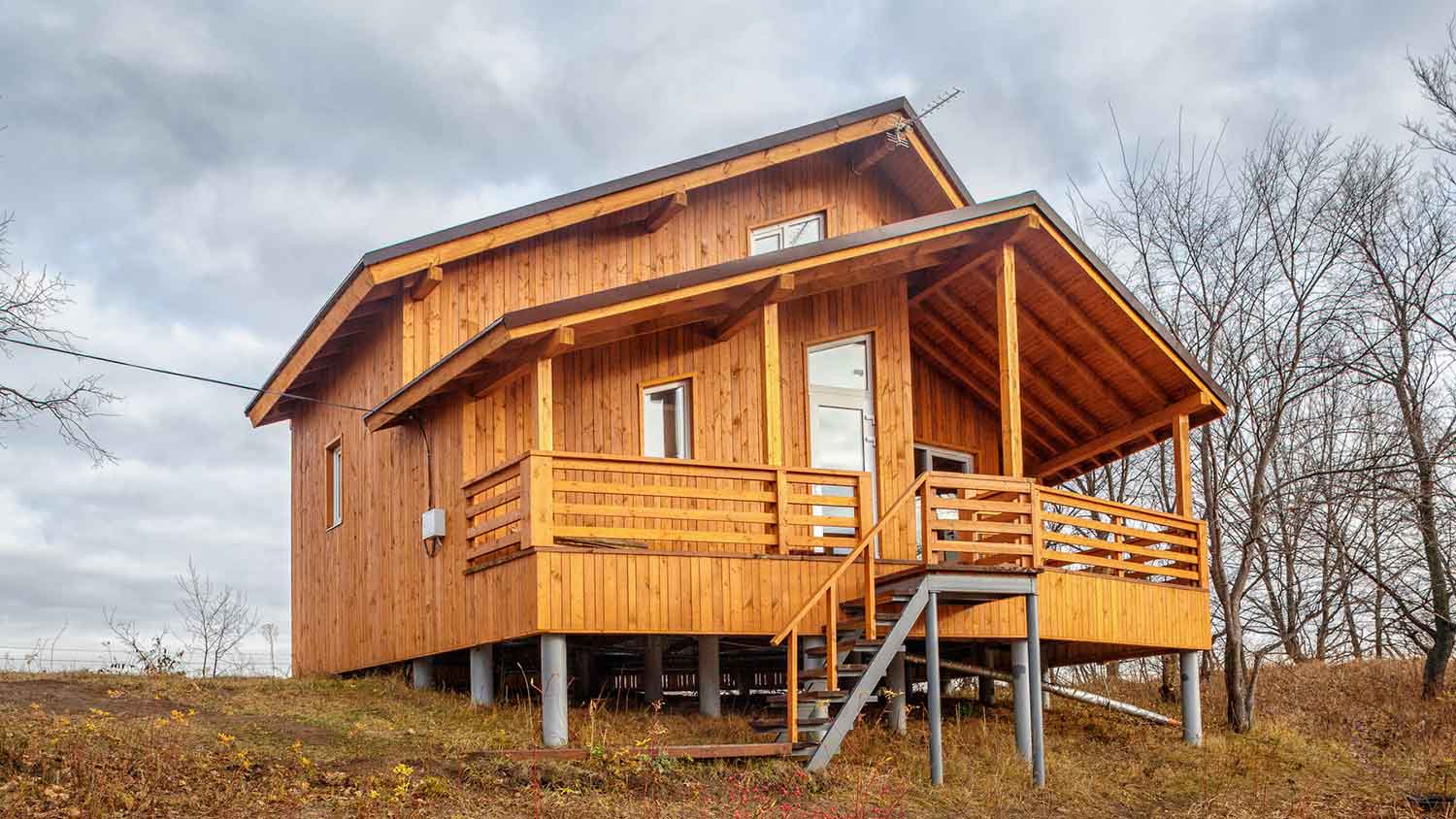What Are the Pros & Cons of Pier Foundations for Room Additions?
A pier and beam foundation is an excellent option for your room addition, as it offers stability at a lower cost than traditional slabs


When designing a home extension, you should weigh the advantages piers and beams have over other foundations, but you should also consider the disadvantages. For example, if you live in an area prone to flooding, a pier foundation will keep you high and dry. However, the lack of foundation underneath may make your feet icy-cold come winter. Recommendations vary from one area to another, so it’s better to consult your local room addition pros.
What Is a Pier and Beam Foundation?

Like a wood deck, a room addition sitting on a pier foundation provides a sturdy option. Concrete piers extend deep into the ground and rest on top of stones or a solid concrete footing, creating a solid foundation. The beams run between the piers (piles) to support the weight of your room. The pier foundation creates a crawlspace underneath the beams—about 18 inches from the ground, where plumbing and electrical components for the home can hide.
“The key to a solid pier is a proper footing,” says Bob Tschudi, a Raleigh, NC-based general contractor. “We recently put a second story on a house and that involved adding two piers. Not only did the concrete footing have to be wide and deep, we also reinforced it with specially-coated steel rebar. In the case of footings and piers, it’s best to exceed code requirements.”
The Pros of Pier and Beam Foundations
Piers elevate the building away from the ground, making it ideal for areas where it might be challenging to put in a slab foundation, such as where shifting soil conditions, tree roots, excess groundwater, or a steep slope exists. Here are some other advantages to consider when building a home addition.
Installing a pier and beam foundation requires less equipment and space than traditional foundations.
Repairs are often easier and less expensive compared to a typical concrete slab foundation.
When well-ventilated, the crawlspace below the room addition becomes less prone to moisture issues or flooding.
The crawlspace allows utilities, including mechanical, plumbing, and electrical wiring, to be easily installed and easily accessed if issues occur.
A small room or extension foundation can be more affordable with a pier and beam structure, making it an excellent option for sunrooms and living room additions.
When adding a room addition using piers and beams, it's easier to isolate any foundation problems, which helps homeowners avoid costly repairs to the whole foundation.
Homes or rooms built on pier and beam foundations can be moved if necessary—however, you might need permits for your room addition.
Can be used as a foundation for second-story additions, but be sure to talk to your contractor or engineer to ensure it doesn’t need additional reinforcements.
The Cons of Pier and Beam Foundations
Most of the downsides of pier foundations involve the crawl spaces that come with this foundation type. Here are some disadvantages of pier foundations, which could be potential downsides when buying or selling a home.
The open area under the room addition can make the floor freezing cold during the winter months. Extra insulation (plus fuzzy socks) will keep your toes warm and save energy costs. Plus, it will reduce the risk of pipes bursting from freezing and thawing.
The crawl space might be more likely to attract bugs and rodents if not sealed properly. However, it's easier to detect and handle the problem than with a slab foundation.
A damp crawl space can cause mold, mildew, or moisture problems. Proper ventilation in the crawl space will help you avoid excessive moisture.
A poorly designed pier foundation adds to the above problems, especially improper spacing between the pier and beams. Fortunately, repairing these issues is often easier and cheaper than slab problems.
If one pier is damaged, it can significantly damage the overall structure, leading to sagging, creaking, or bouncy floors.
While pier and beam systems create very stable foundations, they can deteriorate over time.
“A simple way to deal with crawl space moisture is to install an exhaust fan that turns on when the moisture levels reach a certain level and turns off when the moisture level is normal,” says Tschudi.





- Everything to Know About Pier and Beam Foundations
- 5 Mobile Home Foundation Types You Need to Know
- 8 Types of Foundations for Your Home
- What Is a Raised Foundation and Is It Right for Your Home?
- 20 Basement and Foundation Terms Every Homeowner Should Know
- 12 Shed Foundation Options for Your Backyard Build
- What Is a Foundation Wall and How Is It Built?
- What Is a Crawl Space Foundation and Is It Right for Your Home?
- Footing vs. Foundation: What’s the Difference?
- Key Building Code Foundation Requirements You Should Know










