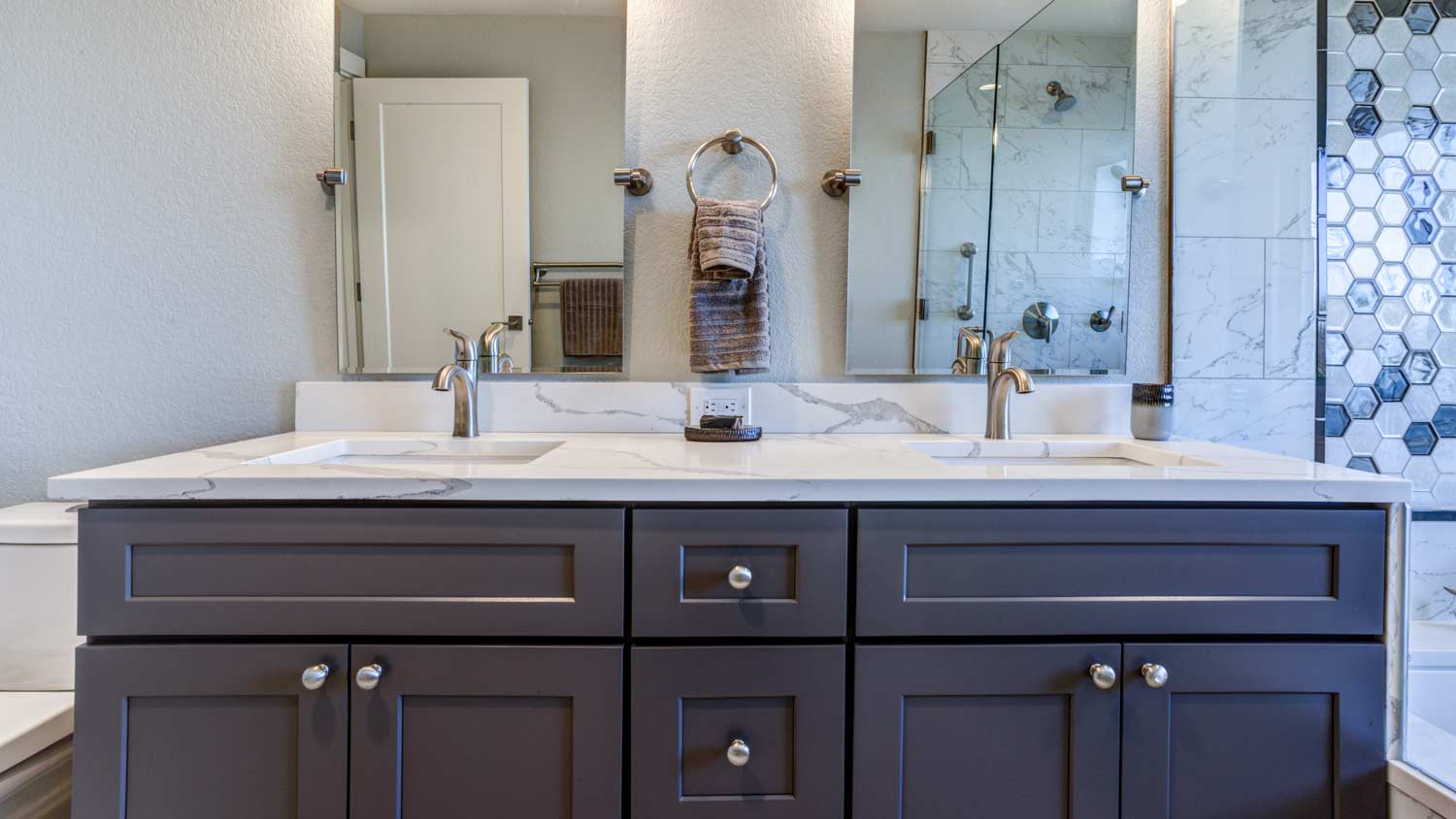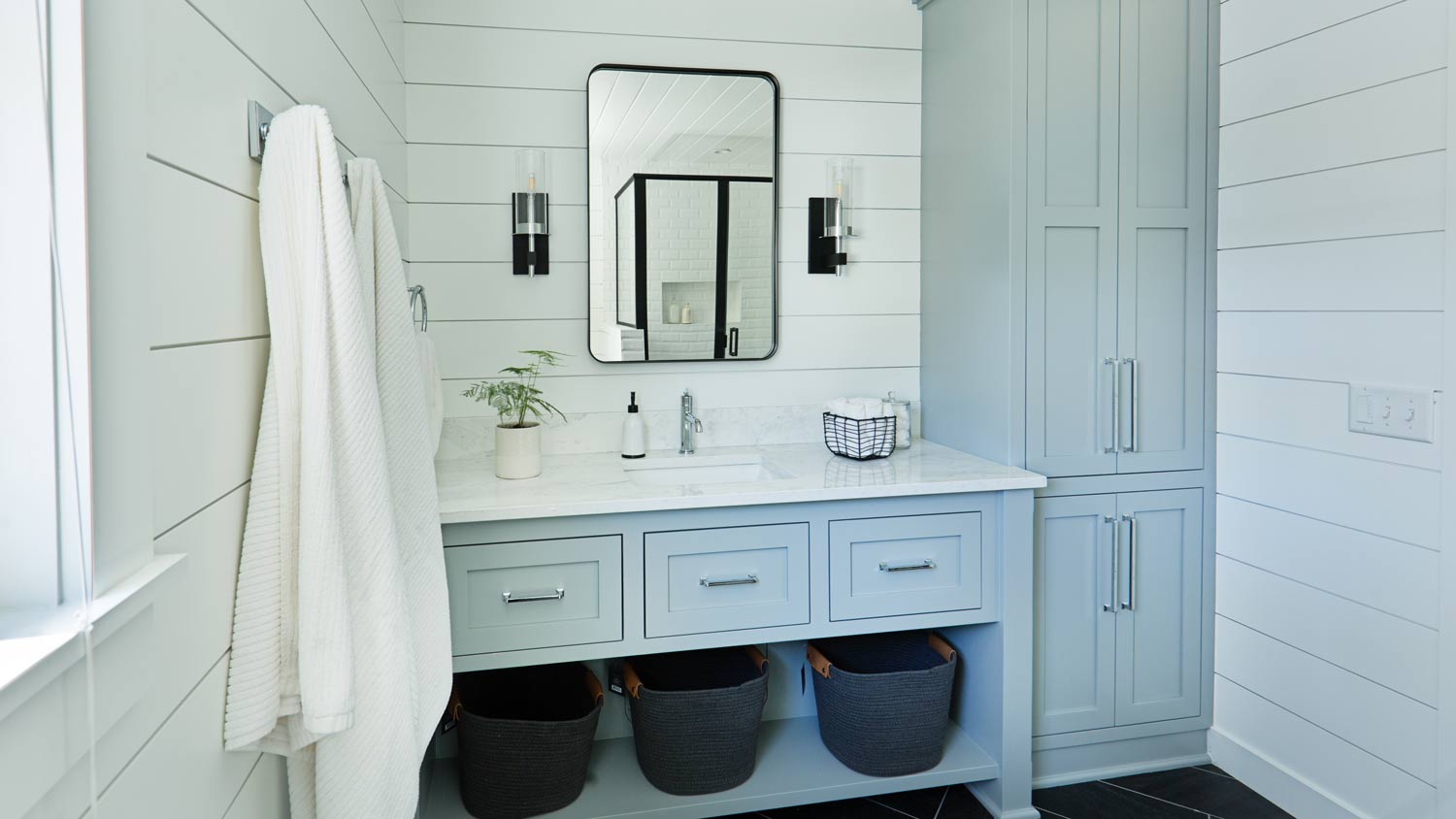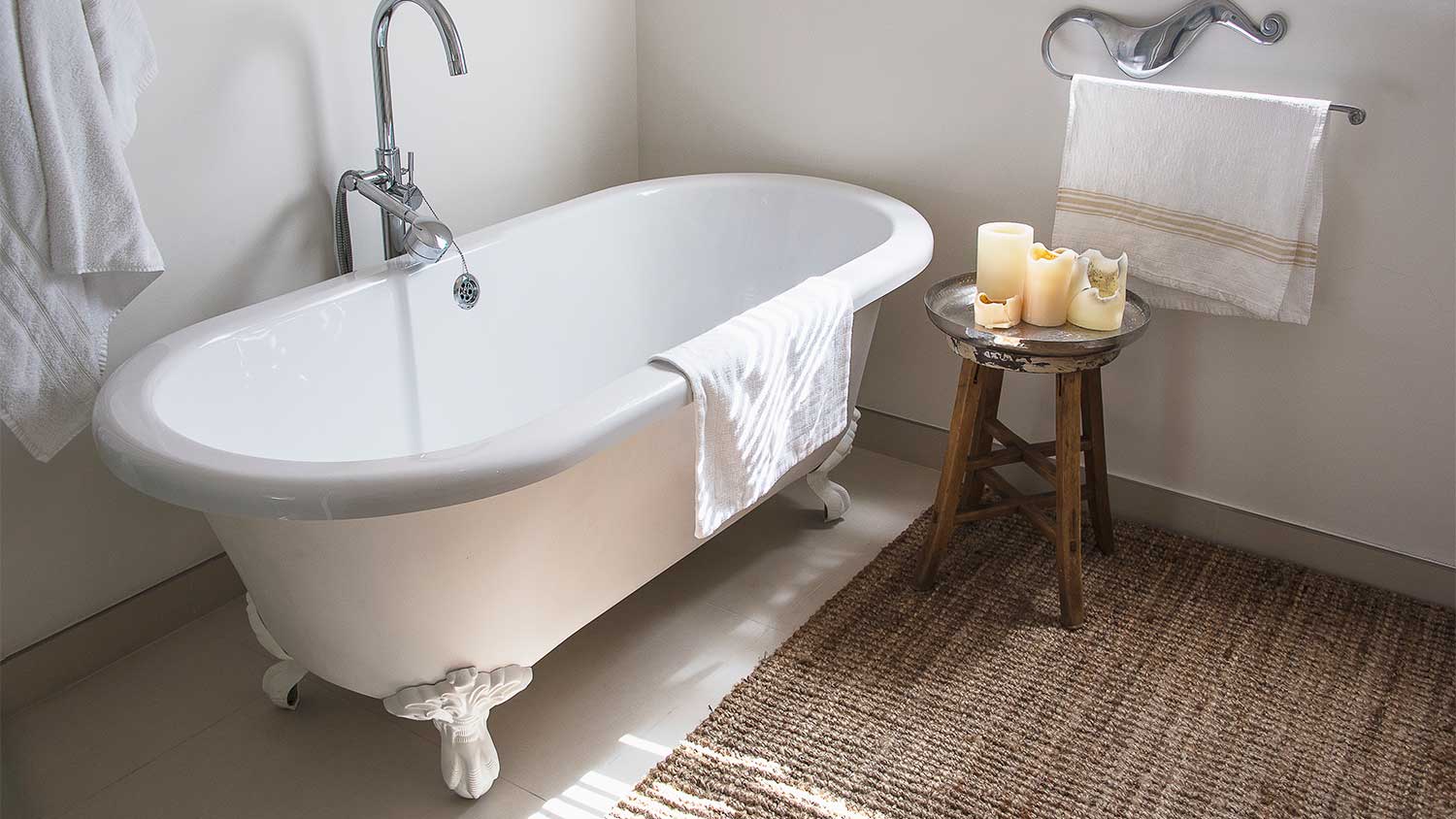
Building a laundry room addition to your home adds value and functionality. Your laundry room addition cost will depend on size, materials, and other factors.
Measure twice and order a bathroom vanity once


Vanity width has the largest range, with sizes between 24 and 72 inches.
Vanity heights between 34 and 36 inches are best for taller adults.
Choose a shallow depth of 16 to 18 inches for very small bathrooms.
Consider space, existing elements, and who’s using the vanity when choosing a size.
A bathroom never seems big enough when multiple fixtures are squeezed into a small space. The size of your vanity can make a huge difference in the overall layout and create extra storage. Learning the ins and outs of the most common vanity sizes will help you choose the best one for your bathroom.
When taking on this project, expect questions only a pro can answer. With our network of local pros, you'll get the job done and your questions answered—without the hassle and stress of doing it yourself.

When installing a bathroom vanity, you’ll likely choose from a few standard bathroom vanity dimensions:
Standard vanity width: The standard vanity width is between 24 and 72 inches, with single vanities ranging from 24 to 48 inches and double vanities ranging from 48 to 72 inches.
Standard vanity depth: The standard vanity depth is 21 inches, with most vanities ranging from 20 to 23 inches. You can also find ultra-narrow options designed for small spaces with depths ranging from 16 to 18 inches.
Standard vanity height: The standard bathroom vanity height is between 30 and 36 inches. However, this measurement depends on the brand. Some brands consider 30 to 34 inches standard, while 35 to 36 inches is an upgraded comfort model.
The countertop height in a bathroom is 32 to 36 inches tall. For accessibility compliance, the bathroom counter should be 34 inches tall. Keep the regular users of the bathroom and their accessibility needs in mind. Certain sinks, like a vessel design, will increase height, so adjust accordingly.
If you hire a contractor who installs bathroom vanities, they can help you evaluate your space and choose an option that works best with your bathroom layout.

There are different types of bathroom vanities. Most homeowners choose between floating and freestanding vanities, but you can also have built-ins, corner vanities, and cabinet-style vanities. Though there are standard heights and depths regardless of type, the number of sinks determines the width. You can have a single vanity (with one sink) or a double vanity (with two sinks).
| Type of Vanity | Standard Widths |
|---|---|
| Single-sink vanity | 24–48 inches |
| Double-sink vanity | 48–72 inches |
The most common widths for single-sink vanities are 24, 30, 36, and 48 inches. Depth is between 20 and 23 inches, while height is between 30 and 36 inches.
The most common widths for double-sink vanities are 60 and 72 inches, but you can find options as narrow as 48 inches. Like single vanities, depth ranges from 20 to 23 inches, and height ranges from 30 to 36 inches.
You’ll need a tape measure, a piece of paper, and a pencil to measure for a bathroom vanity. If you’re installing a new vanity in an empty bathroom, you can measure the dimensions of the available floor space to get the ideal depth and width. Ensure you leave at least 15 inches of space between the vanity's edge and the toilet's center. Your vanity will also need a minimum of 21 inches of clearance in front of it.
If you’re replacing a vanity, you’ll need to measure the size of your existing vanity and write the dimensions down. Follow these steps:
Clear the space: Remove items from the vanity countertop and nearby obstacles that may interfere with your measurements.
Measure the height of the vanity: To get the height, measure from the floor to the top of the countertop. You’ll also want to record the thickness of the countertop since thicknesses vary. This will come in handy during a remodel if you’re installing additional bathroom cabinets and want them to match your vanity.
Measure the width of the cabinets: Measure the width from one side of the cabinet to the other. Consider measuring the width of the vanity countertop since these can have an inch of overhang. They’ll take up less floor space, but you should still account for the extra space on top.
Measure the depth of the cabinets: Measure from the front of your cabinet to the wall where it’s attached (or backed up against if it’s freestanding) and the countertop to account for any overhang.
Make adjustments: If you want to upgrade your vanity to a more comfortable size, adjust your measurements. For example, you may like the depth and width of your existing countertop but prefer a slightly taller height. Use your tape measure to see if adding inches is possible without running into any obstructions.
If you’re not confident in measuring your vanity, a bathroom vanity installer near you can help. Professional bathroom vanity installation costs between $200 and $1,000 (on top of the vanity's cost). Though some handy homeowners can save money by installing prefabricated vanities, always hire a pro when plumbing is involved.
These common mistakes can lead to a vanity that doesn’t fit properly or create functional problems in the bathroom:
Forgetting to account for door swings and drawers: Measure how far your bathroom door opens and make sure your vanity won’t block the swing. Also, check that the vanity drawers and doors have enough clearance to open fully without hitting the toilet, wall, or other fixtures.
Not measuring your space: Don’t assume your old vanity efficiently used the available space. Measure the floor space, wall space, and ceiling height. Double-checking your measurements is always a good idea and can help you avoid the most common sizing problems.
Ignoring plumbing: If you don’t consider where water supply lines and drainpipes enter the wall, you may need to make expensive plumbing modifications. Measure carefully to ensure your vanity will align with the existing plumbing.
Overlooking electrical outlets: Mark outlet locations on your measurements so they remain accessible. Otherwise, you might not be able to access an outlet and plug in your hair dryer.
Not accounting for uneven floors or walls: Older homes have floors and walls that aren't perfectly level. Check for variations that might affect the installation, and add extra clearance where needed.

Carefully thinking through the ideal vanity size before making a purchase will save you from realizing your vanity won’t fit or is difficult to use. Keep the following points in mind before deciding on the right vanity.
Bathrooms are one of the most cramped spaces in a house—every inch matters. The dimensions of your vanity should fit in the space, but it also has to be a comfortable fit. You’ll need enough room to walk around and use your fixtures. Don’t forget the door swing, which can obstruct your vanity and toilet.
Remember that building code clearance minimums are minimum requirements. They may not be the most comfortable, so aim for a couple of extra inches where possible.
Note the location of your plumbing. If you’re replacing your vanity with a different unit, make sure there’s enough space within the cabinetry for your plumbing. If you’re remodeling your whole bathroom, where your plumbing enters the room will help determine where you can put your vanity.
If you’re installing a new sink, don’t forget to account for any portion of the sink that goes below the countertop's surface. This will take up cabinet space, and deep sinks may not be possible with all vanities. Drop-in and undermount sinks take up more cabinet space and less countertop space, while above-counter sinks take up more counter space and less cabinet space.
You’ll also need to ensure your faucet fits (or possibly purchase a new one). Some prefab vanities come with precut holes for faucet installation. Some homeowners may have wall-mounted faucets. In that case, you’ll need to ensure the vanity is the correct depth for the faucet spout to hang over the sink basin.
Consider the scale of existing mirrors and cabinets compared to your vanity. You don’t want the vanity to look oversized or too small in comparison. If you have existing countertops, try to match the height and thickness.
When choosing the ideal size for your vanity, consider the existing elements in your bathroom. Where are the outlets located? Most homeowners prefer an outlet near the vanity for electric toothbrushes, shavers, and hair dryers.
As for storage, a large vanity with cabinetry can provide more space for toothpaste, washcloths, and cleaning supplies, but they can look clunky. You can save space by using a vanity with a shallow depth and no cabinets. However, you may find it insufficient if you don’t have adequate storage elsewhere.
Your vanity should be comfortable for the primary user. A tall adult may prefer a 36-inch vanity height, while a child may prefer a 30-inch vanity height (or an even shorter vanity).
If you’re building an accessible bathroom, the Americans with Disabilities Act (ADA) guidelines recommend mounting your vanity top at a height of 28 to 34 inches. You’ll also need 27 inches of under-sink knee clearance and 9 inches of under-sink toe clearance.
From average costs to expert advice, get all the answers you need to get your job done.

Building a laundry room addition to your home adds value and functionality. Your laundry room addition cost will depend on size, materials, and other factors.

If your bathroom vanity top is damaged or cracked, removing and installing a new one can be an easy project to tackle. Learn the cost of replacing your vanity top.

The cost to add a bedroom and bathroom can pay off with an increase in your home’s value and more space for you and your family. Costs vary by project scope.

An updated bathtub can give a bathroom a whole new look. Find out how much it costs to replace a bathtub in Minneapolis, MN, including prices by type and labor costs.

When planning a bathroom remodel for older adults, start by evaluating the mobility needs of the specific individuals residing in the home.

An updated bathtub can give a bathroom a whole new look. Find out how much it costs to replace a bathtub in Seattle, WA, including prices by type and labor costs.