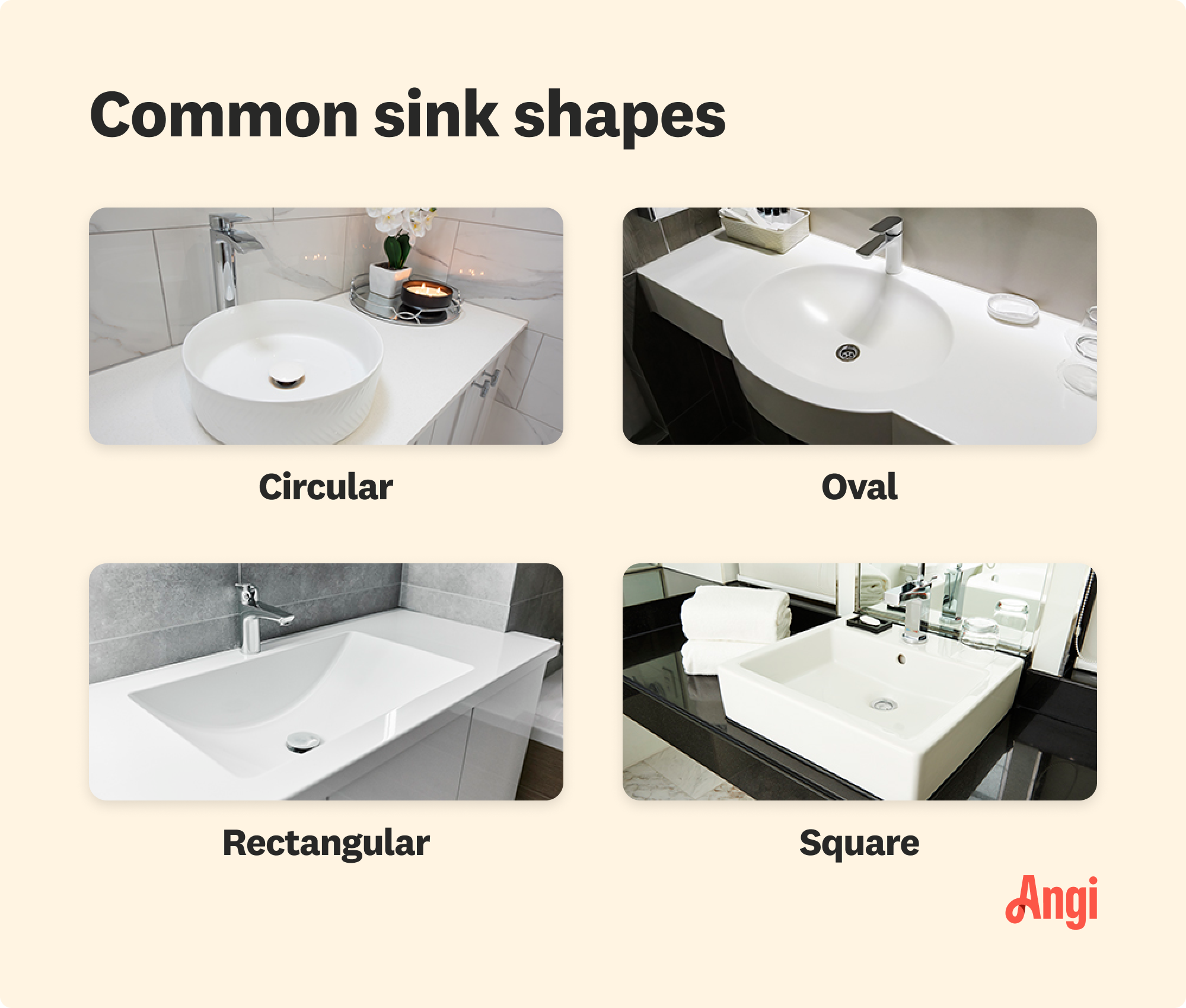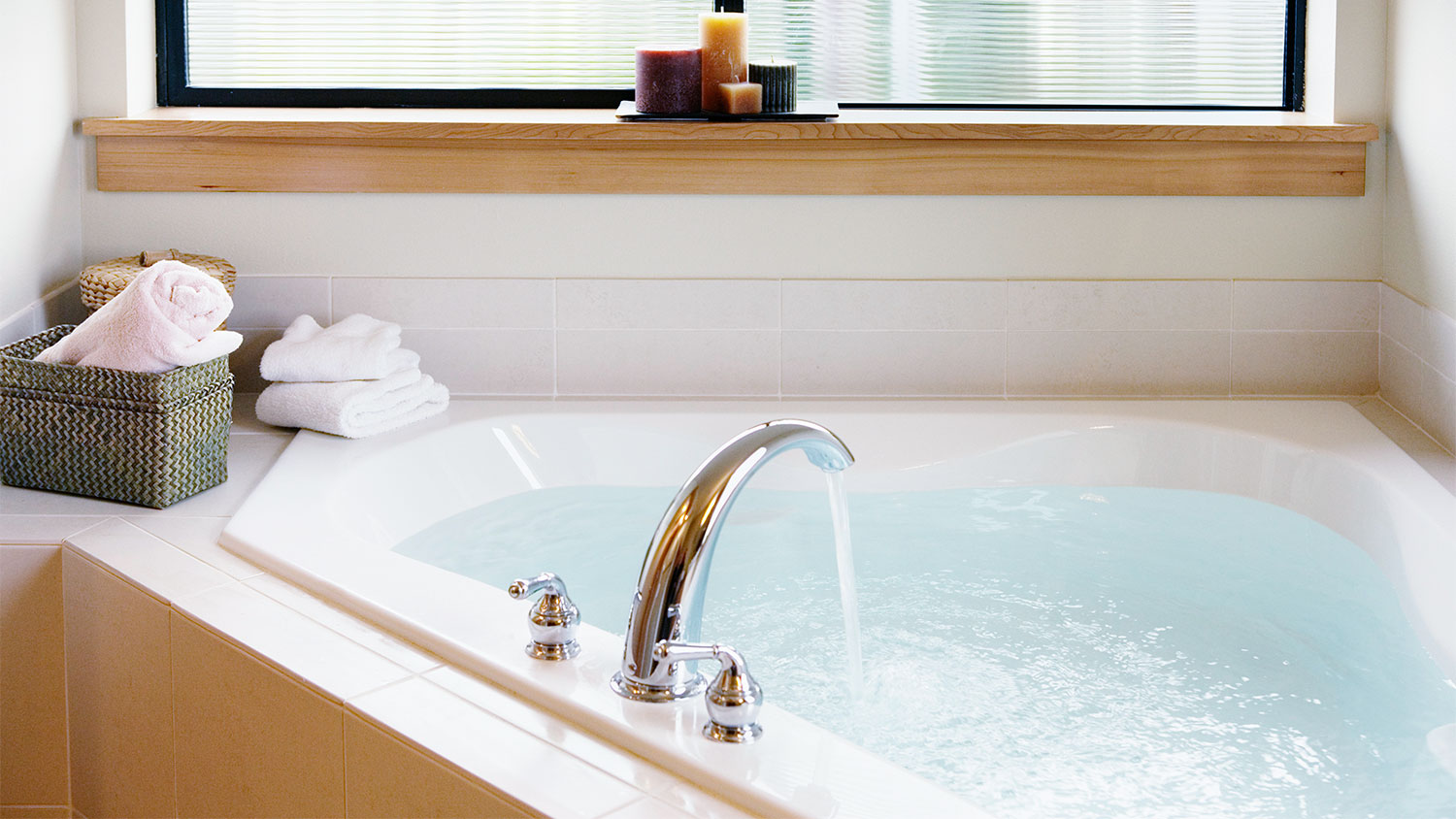
A bump-out addition is right for you if you want to add extra space to your home without adding a new room. Learn about the different bump-out addition costs.
Save time and money with the right sink size


The standard sink size falls between 16 and 20 inches in width or diameter, but sinks can be larger or smaller depending on the style.
There are lots of sink styles to choose from, including vessel, square, round, semi-recessed, and drop-in.
Sink measurements include length, width, diameter, depth, and height.
If you’re designing a new bathroom or remodeling an old one, the sheer amount of sink styles can be overwhelming—there are pedestal sinks, trough sinks, drop-in sinks, double sinks, corner sinks, and more. To further complicate matters, each sink comes in various sizes, and the one you choose needs to fit your vanity, enhance the bathroom decor, and add function. With all these considerations, we’re breaking down the average bathroom sink size to help you make a tailored choice for your bathroom.
Because bathroom sinks come in a wide range of sizes, shapes, and styles, nailing down a standard bathroom sink size is more difficult than it sounds. Even though most sinks fall between 16 and 20 inches wide, several standard sizes allow you to choose the one that best fits your vanity and bathroom style.
Bathroom sinks are often round- or oval-shaped, but they can also be square or rectangular, and each is measured a little differently. Standard bathroom sink dimensions to consider include:
Length and width for rectangular, square, and oval sinks
Diameter for round sinks
Depth of bowl (from the edge of the sink to the bottom of the basin)
Cutout length and width for undermount and drop-in sinks
Height above counter
Overall height
Water depth to overflow holes (from the bottom of the basin to the overflow holes on the side)


There are many different types of bathroom sinks, and the size of each can depend on its style and shape. Knowing the type of sink you need can help you narrow down a size. Choosing a sink size and type can be overwhelming, so you can save time by hiring a local sink installation professional who can install the right sink.
| Type of Sink | Width or Diameter (Inches) |
|---|---|
| Double-bathroom sink | 48–61 |
| Pedestal sink | 22–24 |
| Trough sink | 30–50 |
| Vessel sink | 14–20 |
| Undermount bathroom sink | 16–20 |
| Wall-mount sink | 16–23 |
| Drop-in sink | 16–24 |
| Corner sink | 16–20 |
| Semi-recessed sink | 16–24 |
A double-bathroom sink works well in large bathrooms with multiple users or a Jack and Jill bathroom between two bedrooms. Double-bathroom sinks can be rectangular, circular, or oval and come in drop-in, undermount, wall-mount, or vessel styles.
Because there needs to be room for two, when choosing double-bathroom sinks, it’s important to consider the size of the vanity. You’ll need one larger than the common vanity size so there is enough room for both sinks. You can also purchase a countertop that includes both sinks as one large piece, ranging from 48 to 61 inches.
Pedestal sinks can be square, rectangular, oval, or circular. The sink and pedestal can come as two pieces or a single piece, and the pedestal hides the plumbing so it doesn’t interfere with the bathroom design and decor. The standard size for a pedestal sink is between 22 and 24 inches wide and 29 and 34 inches tall.
This sink style comes in various rim widths and styles, but there’s no storage space like there is with a traditional vanity, so make sure to account for the needs of the space. In a half or guest bathroom, the rim may be narrower than on a pedestal sink in a main bathroom where people need to rest their toothbrushes and other necessities.
Trough bathroom sinks are rectangular and run the vanity's length—or most of the length—and have one or more faucets. You can also install these as wall-mount sinks. Trough bathroom sinks can be as short as 30 inches and as long as 50 inches. The width will fall between 19 and 24 inches, and the depth is 5 inches. This style doesn’t tend to be as deep as oval or round sink basins.
Measuring for a vessel sink is, for the most part, the same as measuring for a traditional sink as far as determining how well the sink will fit the vanity. The main difference is that the sink will sit on the vanity instead of in it. You won’t have to account for the cutout size, but you will want to ensure the vessel sink size is proportional to the vanity.
Round vessel sinks are 14 to 20 inches in diameter and are often deeper than a standard drop-in sink, but their depth can be between 4 and 7 inches. Square or rectangular vessel sinks can be as small as 15-by-15 inches, up to 25 inches long, and 20 inches wide. Square and rectangular vessel sinks are shallower than round vessel sinks.
Undermount bathroom sinks appear similar to drop-in sinks, except they are mounted under the vanity top and do not have rims. This style is often round and measures between 16 and 20 inches in diameter.
Wall-mount sinks are installed on the wall with no other support. This style works well for accessible bathrooms as accessible sink dimensions require knee and toe clearance, allowing wheelchair users to maneuver close to the sink. The standard wall-mount sink size is between 16 and 23 inches long with a width of 15 to 18 inches. The depth ranges between 5 and 8 inches.
Drop-in sinks are one of the more common sink styles. They’re installed by essentially “dropping” them into the cutout in the vanity top. Round or oval drop-in sinks are between 16 and 20 inches in diameter, and rectangular drop-in sinks are between 16 and 24 inches long and 12 and 20 inches wide.
For smaller bathrooms, a corner sink can maximize the available space by taking up no more than a corner of the room. They fall within the standard range of 16 to 20 inches in diameter or width. However, wall-mounted corner sinks can be up to 24 inches wide without a vanity.
If you can’t decide between a drop-in and vessel sink, a semi-recessed sink may be the way to go. As the name implies, this sink is partially recessed in the countertop. This style allows you to have a higher vanity while making room for the vessel style. Semi-recessed bathroom sinks range from 16 to 24 inches wide.

Accurately measuring for the correct bathroom sink size can help save you time running back and forth to the hardware store or waiting for online product exchanges.
Consider the height of the vanity and sink combined: When choosing a vanity, you consider the type of sink you’ll be installing. For instance, if you choose a vessel sink that sits on top of the counter, the vanity will need to be shorter than if you install a drop-in sink.
Take the right measurements: If you’re measuring for a drop-in sink, measure the distance of the cutout from side to side and rim to rim. If measuring for a rectangular sink, measure the length and width of the opening or allotted area. If you're measuring a round sink, measure the diameter. If measuring an oval sink, measure the diameter from side to side and front to back.
Account for the faucets: Note where the fixtures mount—on the sink, vanity, or wall—and if you have a single-hole, center-set, or widespread faucet. Ensure the sink you love can accommodate the fixtures.
Follow accessibility standards: While private residences don’t require adherence to ADA accessibility standards, you may want to consider aging parents or family and friends who may need clearance for a wheelchair or otherwise need an easily accessible sink size.
If the bathroom needs to be ADA-compliant, a wall-mount sink is the best choice for wheelchair access.
Consider the sink installation cost and ensure the sink you’re looking at fits your budget. Your budget will narrow down which sizes and styles to look at.
Find out who installs bathroom sinks in your area and ask them for recommendations based on your space and needs.
From average costs to expert advice, get all the answers you need to get your job done.

A bump-out addition is right for you if you want to add extra space to your home without adding a new room. Learn about the different bump-out addition costs.

Remodeling your bathroom can add significant value to your home. Your bathroom remodel cost in Atlanta, GA will depend on size, fixtures, materials, labor, and other factors.

The cost to install a window seat depends on several factors, such as materials, labor, and options. Here’s a breakdown of the cost to install a window seat.

An updated bathtub can give a bathroom a whole new look. Find out how much it costs to replace a bathtub in Charlotte, NC, including prices by type and labor costs.

An updated bathtub can give a bathroom a whole new look. Find out how much it costs to replace a bathtub in Minneapolis, MN, including prices by type and labor costs.

An updated bathtub can give a bathroom a whole new look. Find out how much it costs to replace a bathtub in Kansas City, MO, including prices by type and labor costs.