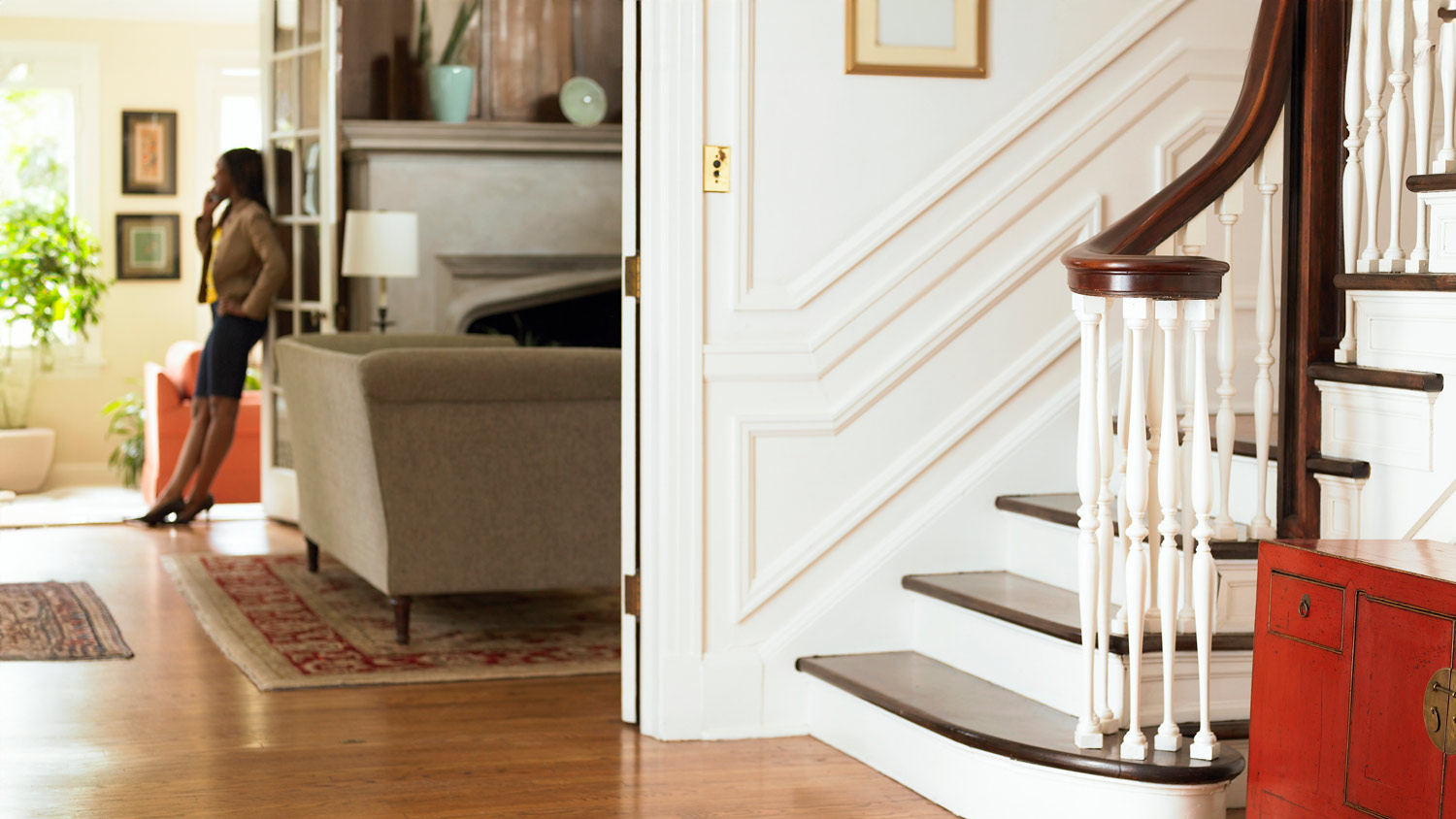
Wondering how much hiring an architect cost? Discover architect prices, cost factors, and money-saving tips to help you plan your home project with confidence.
Revive your interest in this classic home design style


Colonial Revival-style architecture is an updated, more elaborate version of classic Colonial style.
These homes are characterized by their symmetrical design, gabled or gambrel roofs, and decorative front entrances.
This American architectural style is one of the most enduring, lasting from the 1880s into the 1950s.
Colonial Revival-style architecture is one of the most enduring and uniquely American home styles. A reimagining of traditional Colonial-style homes, influenced by Victorian-style architecture and borrowing heavily from Dutch, French, and other architectural styles, Colonial Revival-style homes are larger, updated versions of their classic Colonial counterparts. This guide will introduce you to this popular American architectural style and its key elements.
Colonial Revival-style architecture is characterized by its side-gabled or gambrel roofs, symmetrical design, double-hung windows accented with shutters, and more elaborate front entrances than traditional Colonial-style homes. This style blends classic Colonial architecture with design elements borrowed from other architectural styles, leading to homes reminiscent of early Colonials, only larger and more ornate.
Colonial Revival-style architecture was popular in the U.S. starting in the 1880s and lasted through the post-WWII era. These homes fell off in popularity in the late 1940s and early 1950s, but the long span of the Colonial Revival movement means that many homes were built during this style’s dominance of American architecture.
Colonial Revival-style homes are found in abundance in the Northeast, particularly in New England, where the traditional Colonial style originated, but Colonial Revival homes were constructed across the country, spreading this distinctly American style from coast to coast. If your house was built from the late 1800s into the mid-20th century, there’s a good chance it may be a Colonial Revival due to how many of these homes were built during that period.
Colonial Revival-style homes share a lot of features with traditional Colonial homes, but they also have some design elements that are unique to the updated version of this style.
Colonial Revival-style homes often feature a side-gabled roof similar to that of traditional Colonials, but many of these homes display their Dutch influence with gambrel roofs reminiscent of barn roofs. The flexibility in roof style for Colonial Revival homes allowed for a greater variety of roof choices, although none feature the flat roofs that characterize prairie-style architecture.
Unlike classic Colonials with their simple, unadorned front entrances, Colonial Revival-style homes feature more elaborate entrances. Front entrances may have pillars or porticos and are designed to accentuate the front door, often with additional ornamentation.
Unlike the pointed arches that are often found in Gothic-style architecture, simple double-hung windows, often in pairs, are a hallmark of Colonial Revival-style homes. Windows are often flanked by shutters, which may be plain or ornamented.
Early Colonial homes were designed symmetrically around a central fireplace, and even though Colonial Revival homes featured more modern heating systems, they kept the symmetrical layout. Colonial Revival homes often have a central staircase and are built to have equal visual weight on either side. Symmetrical design also features heavily in Renaissance-style architecture, but unlike that style’s embrace of rounded features, Colonial Revival homes use rectangles and sharply-angled roofs in their design.
When traditional Colonial homes were being built, clapboard and shingle were the two most common options for siding. Many Colonial Revival homes honor that legacy with similar siding, but as the style evolved, so did the material choices. Brick emerged as a popular siding option for Colonial Revival homes, and many were built with brick or brick facades on the exterior.

If you love the traditional look of Colonial Revival-style homes but don’t live in one, you can still evoke the same feeling using similar design principles in your interior design. Some ways to incorporate Colonial Revival-style architecture into your home include:
Use simple, traditional wood furniture.
Install hardwood or wood-look flooring and add woven area rugs.
Choose a color palette that features light neutrals and bold classic colors like blues and reds.
Add antique decor highlights like lamps, mirrors, and other decorative accessories.
Install chair rails or picture rails to highlight otherwise plain walls.
Colonial Revival-style architecture is still a popular style for new home builds, so if this style calls to you, hire an architect with experience building these kinds of homes to design the ideal Colonial Revival home. A local architect will be able to adapt this style to suit your needs and taste—architect costs average around 5% to 20% of the total project cost and is a good investment to achieve the Colonial Revival-style home you envision.
From average costs to expert advice, get all the answers you need to get your job done.

Wondering how much hiring an architect cost? Discover architect prices, cost factors, and money-saving tips to help you plan your home project with confidence.

Few things elevate your outdoor space like a landscape architect can. Learn about how much a landscape architect costs and what affects your total.

Get transparent draftsperson cost to hire info, including average prices, cost factors, and tips to help homeowners budget and save on drafting services.

An open floor plan combines two or more shared spaces, including the kitchen, living room, and dining room, to create a single larger room.

Find out how to hire a land surveyor from the prep stages all the way to signing the contract. Knowing what to look for will help you save time and money.

Discover the cost to convert a house to a duplex. Learn about average prices, cost factors, permits, and ways to save for your duplex conversion project.