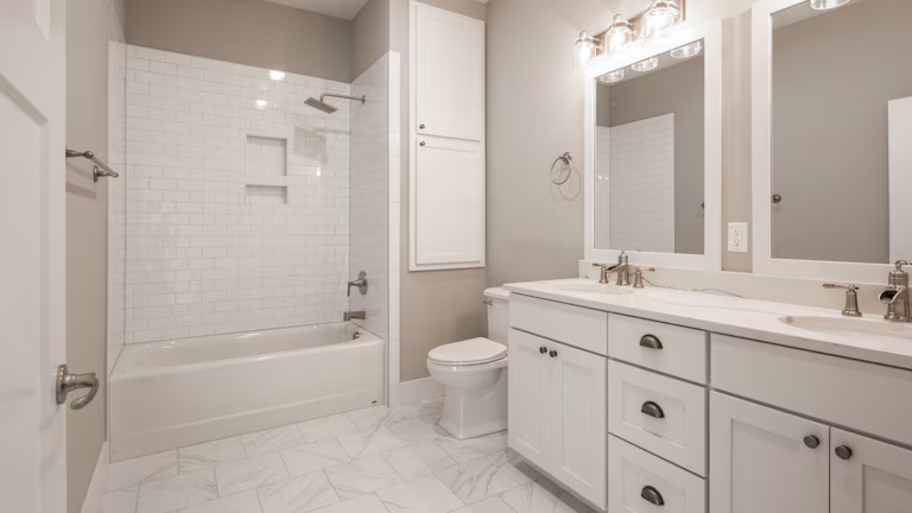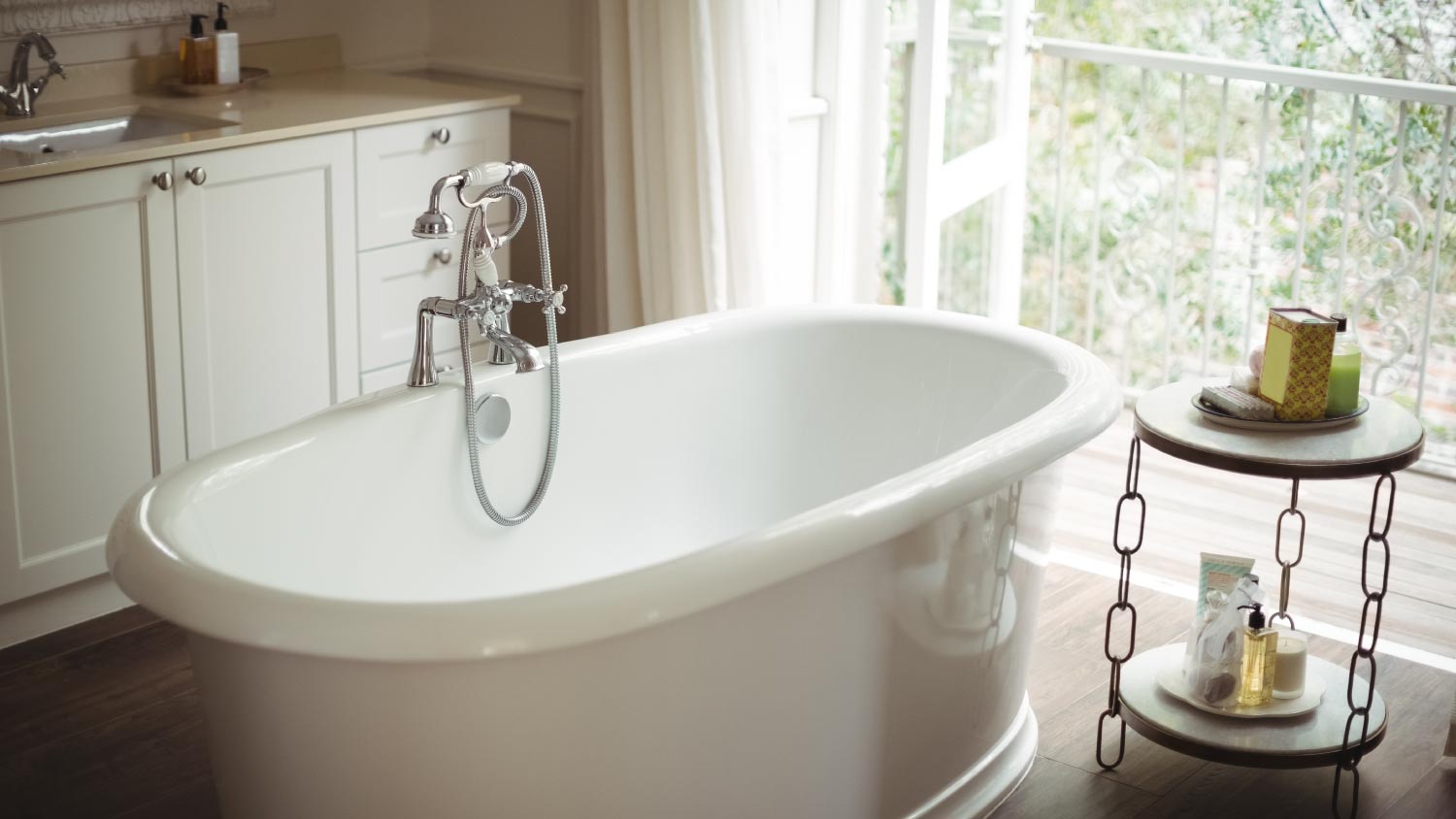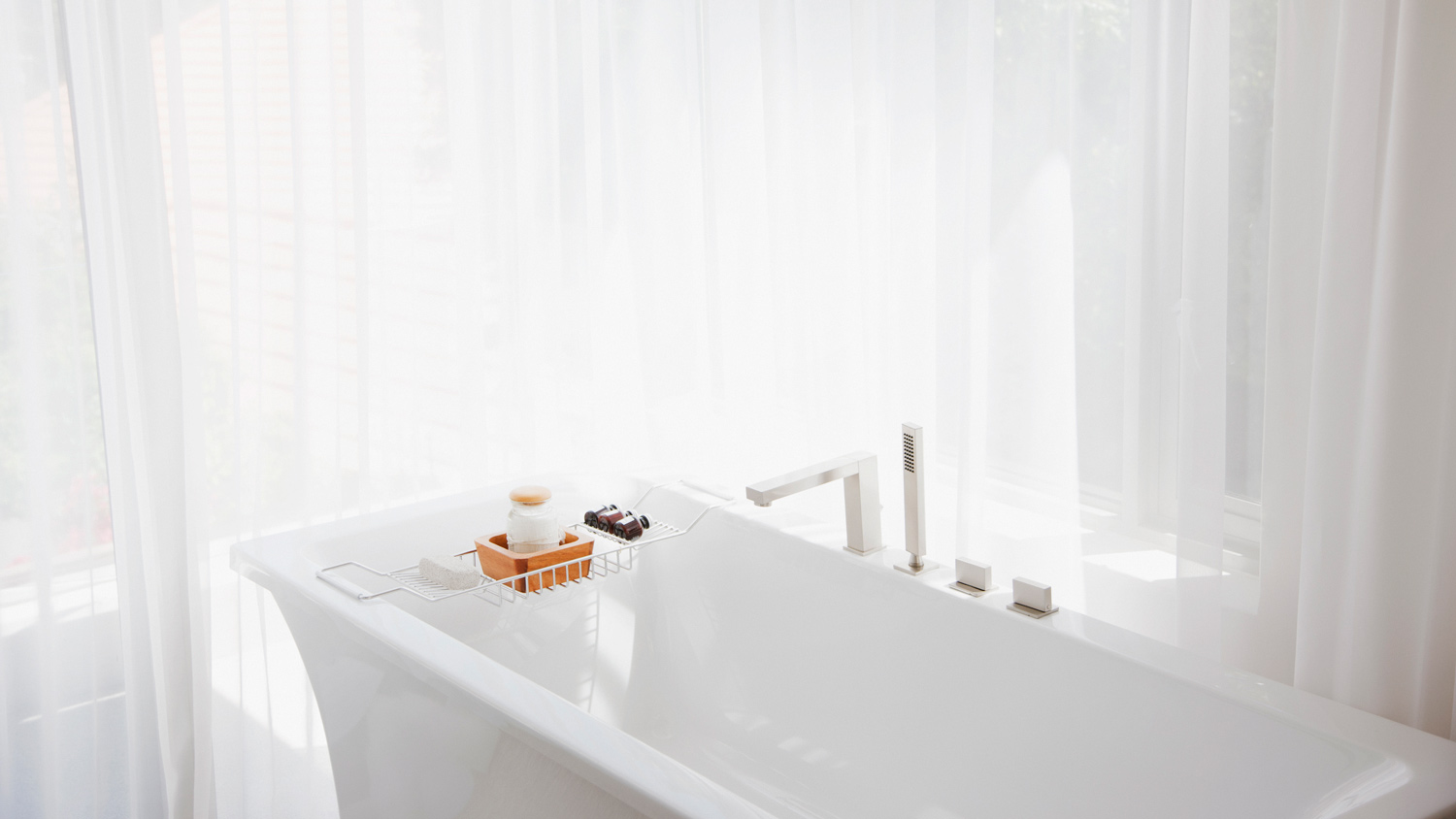
Remodeling your bathroom can add significant value to your home. Your bathroom remodel cost in Columbus, OH will depend on size, fixtures, materials, labor, and other factors.
The cost for a bump-out addition ranges from $10,000 to $43,000, with an average of $27,000. Factors like the room you’re expanding play heavily into your final price.


You can expect to pay between $90 and $300 per square foot for the cost of a bump-out addition.
Kitchens and bathrooms are the most expensive rooms for bump-out additions, costing up to $300 per square foot.
Bump-outs offer an ROI of between 30% and 50%.
About 40% to 60% of the total project cost will go toward labor, including hiring a contractor, plumber, and electrician.
The cost to add a bump-out addition averages $27,000, but it ranges from $1,800 to $65,000 depending on various factors. Most homeowners pay between $10,000 and $43,000 for their project. A bump-out is a small addition to an existing room in your home, such as the kitchen or a bedroom.
To help homeowners with their next project, Angi provides readers with the most accurate cost data and upholds strict editorial standards. We’ve surveyed thousands of real Angi customers about their project costs to develop the pricing data you see, so you can make the best decisions for you and your home. We pair this data with research from reputable sources, including the U.S. Bureau of Labor Statistics, academic journals, market studies, and interviews with industry experts—all to ensure our prices reflect real-world projects.
The location of your bump-out addition can impact the total cost, as some rooms may require plumbing, electrical work, and HVAC installation. Here’s what you can expect to pay based on the type of room, knowing that prices can vary widely based on what’s needed:
| Room | Average Cost (per Sq. Ft.) |
|---|---|
| Kitchen | $100–$300 |
| Bathroom | $200–$300 |
| Bedroom | $90–$200 |
| Garage | $90–$120 |
| Attic (dormer) | $115 |
The larger the space, the higher the cost, with prices ranging from $1,800 to $6,000 for a 2x10 bump-out room to between $5,400 and $18,000 for a 4x15 room. Below are the costs you can expect for your bump-out addition based on size, not including HVAC, electrical, or plumbing:
| Bump-Out Room Size (Sq. Ft.) | Average Installation Cost Range |
|---|---|
| 2x10 | $1,800–$6,000 |
| 2x15 | $2,700–$9,000 |
| 3x10 | $2,700–$9,000 |
| 3x15 | $4,100–$13,500 |
| 4x10 | $3,600–$12,000 |
| 4x15 | $5,400–$18,000 |
The cost to hire a general contractor or local home remodeling pro is often 10% to 20% of your project’s total cost. Contractors typically don’t charge by the hour for large-scale projects, such as home additions. Depending on the project scope, you might also need to hire a plumber or electrician.
General contractor costs: 10%–20% of your project’s total cost
Plumber costs: $45–$200 per hour
Electrician costs: $50–$100 per hour
When installing a bump-out addition, you’ll also need to account for other cost factors, including permits, windows, foundation, interior and exterior finishing, and more. Here’s what to expect on a few additional costs.
Foundation: $5–$37 per square foot
Building permits: $460–$2,900
Window installation: $300–$2,500 per window
Flooring: $3–$22 per square foot
Drywall: $1.50–$3 per square foot
Interior painting: $2–$6 per square foot
Trim work: $0.50–$10 per linear foot
Siding: $3–$11 per square foot
Roofing: $50–$85 per linear foot
Exterior painting: $1.50–$4 per square foot
Adding a bump-out addition to your home as a DIY project is a huge undertaking and not recommended. While highly skilled DIYers may be capable of handling construction tasks, mechanical installations such as plumbing, electrical work, and HVAC are always best left to the professionals.
Here’s why you should hire a local home addition company:
A pro will ensure that your home's structure can support the bump-out addition.
They’re familiar with local building codes, inspections, and permits.
Pros get the job done quickly, so your family can start enjoying your space sooner.
Hiring a pro will ensure that your bump-out is built correctly and safely.
Licensed pros are qualified to work with electrical, HVAC, and plumbing.
DIY mistakes can be costly or dangerous.
Home remodels cost more than bump-out additions:
Average home remodel cost: $52,000
Average cost of a bump-out addition: $27,000
Here’s when you might choose a home remodel:
You don’t need more square footage,
The current layout is inefficient or awkward.
The home needs cosmetic or functional updates.
You're working within zoning or HOA restrictions.
The goal is to improve energy efficiency without changing the home’s footprint.
You might decide on a bump-out addition in the following situations:
More square footage is needed in one specific room.
You want to increase your home's value by enhancing its livability.
You're limited on usable space elsewhere in the home.
A full-scale home addition is too costly or time-consuming.
Building any addition to your home represents a significant financial and time investment, but there are a few ways to save. Try the following tips:
Create your bump-out addition plans to minimize the need for moving or installing costly mechanical systems, such as plumbing, electrical, and HVAC. This could save 10% to 30% of the overall addition cost.
If possible, coordinate with your contractor and perform some of the simpler tasks yourself, such as debris removal ($300 to $800) or interior painting ($2 to $6 per square foot).
Get at least three pricing bids for the project and steer clear of any extremely low estimates, as they might raise red flags.
Decrease the size of your bump-out addition to save between $90 and $300 per square foot.
Reuse interior and exterior materials when possible, and purchase second-hand materials when it makes sense.
Bump-outs offer a return on investment (ROI) of between 30% and 50%, so they can potentially increase your home value by a few thousand dollars. By adding additional square footage, bump-outs improve the home’s functionality. They can also make a house look more appealing from the street.
Building a bump-out is a significant undertaking, so it's best to hire a pro who specializes in home additions.
You’ll need to budget for a general contractor, plus an electrician or plumber, depending on the project.
You can save by attempting some DIY tasks yourself, such as painting and debris removal.
Bump-out additions often cost less than home remodels, and they can provide your home with more space.
From average costs to expert advice, get all the answers you need to get your job done.

Remodeling your bathroom can add significant value to your home. Your bathroom remodel cost in Columbus, OH will depend on size, fixtures, materials, labor, and other factors.

Various factors affect the total tub-to-shower conversion cost, including the size of the area, type of shower, materials, and labor fees.

Curious how much a shower remodel costs? From new fixtures to full installations, we have the prices you need to know to establish a shower remodel budget.

An updated bathtub can give a bathroom a whole new look. Find out how much it costs to replace a bathtub in Tampa, FL, including prices by type and labor costs.

An updated bathtub can give a bathroom a whole new look. Find out how much it costs to replace a bathtub in Los Angeles, CA, including prices by type and labor costs.

An updated bathtub can give a bathroom a whole new look. Find out how much it costs to replace a bathtub in Kansas City, MO, including prices by type and labor costs.