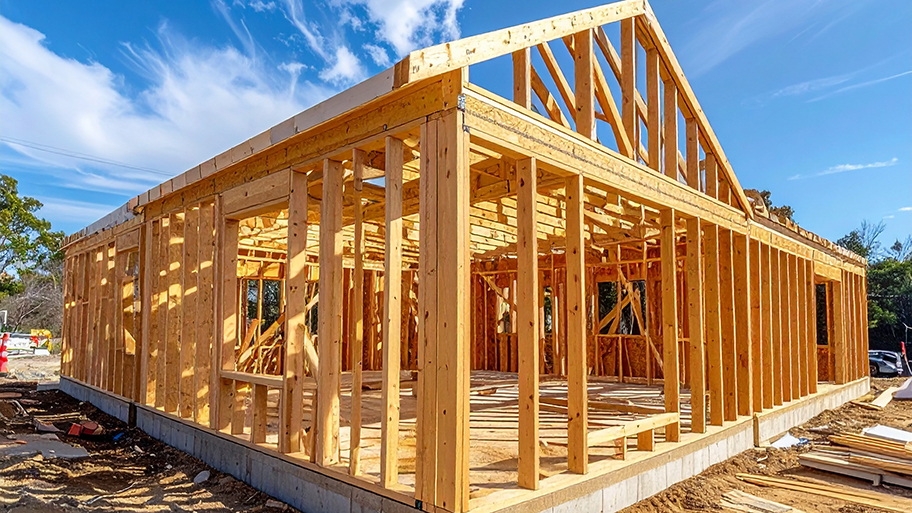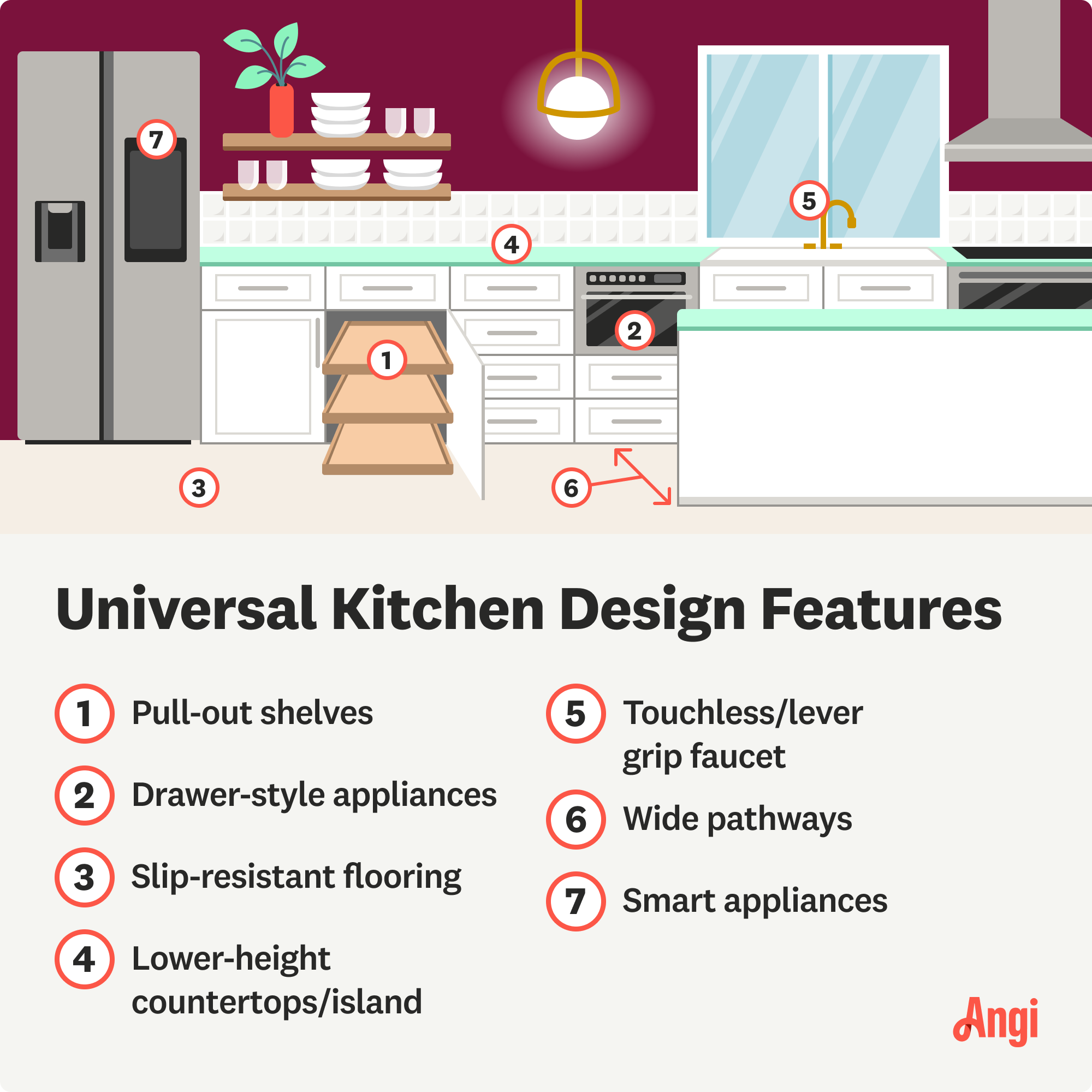
The cost to frame a house can vary depending on the size of your home, the structure you’re building, and your materials. Keep reading to learn how much framing your house might cost.
Design a kitchen that everyone can use with ease


Designing an accessible kitchen ensures that everyone, regardless of mobility or physical abilities, can use it comfortably and safely. By incorporating thoughtful design features like lower countertops, touch-control appliances, and anti-slip flooring, your kitchen can support a wide range of needs, making it more functional, inclusive, and inviting for all.

Design countertops at heights between 30 and 34 inches to accommodate wheelchair users and people who have trouble reaching or standing for long periods. It’s also helpful to incorporate leg room underneath the sink and cooktop area for wheelchair access. Consider using rounded edges to prevent injuries and non-glare surfaces with matte finishes to reduce visual strain.
Install appliances with easy-to-use touch controls positioned at the front to make them more accessible to users with limited hand strength or dexterity. Smart home appliances with large, intuitive interfaces, bright alert lights, and voice activation features can also boost your kitchen’s accessibility for folks with limited mobility, hearing or visual impairments, and/or cognitive challenges.
Make sure your kitchen layout includes unobstructed pathways that are at least 36 inches wide. This makes it easier for people who use wheelchairs or other mobility aids to navigate around the kitchen. Additionally, make sure to keep pathways free of clutter and other obstructions that can limit someone’s ability to navigate through the kitchen.
Install full-extension pull-out shelves and pull-down racks to make it easier for people to access items without bending or stretching excessively. Integrating soft-close mechanisms is another helpful addition because it prevents accidental slamming and finger pinches. Consider placing any frequently used items between 15 inches and 48 inches from the floor so people who are seated can always reach them.

Ensure your kitchen has bright, well-placed task lighting to help users clearly see their work areas. Under-cabinet lighting and adjustable pendant lights can reduce shadows and make it easier and safer to prep food. Motion-sensor lights are also a good idea as they can help people navigate the kitchen safely at night.
Install touchless faucets with motion sensors to make washing and filling containers easier for folks with limited hand strength or coordination. Opting for models with temperature memory settings and adjustable flow rates can also boost the sink’s safety and accessibility.
Install anti-slip flooring to prevent slips and falls, which is especially helpful for people with mobility challenges. Look for materials like textured vinyl, rubber, or cork, which provide good traction, in addition to cushioning, which is easier on the joints. Also, consider installing transition strips that are flush with the floor to ensure smooth movement between different flooring materials.
Add distinct color contrasts between surfaces to help people with visual impairments safely navigate the kitchen. For example, you can put darker countertops against lighter cabinets, or install contrasting edge strips along your counter’s edges. This makes it easier for folks to distinguish between different work zones and locate important features.
Rather than use cabinet knobs, opt for D-shape handles to make cabinets easier to open for people with limited grip strength or dexterity. You may also want to position the handles horizontally on upper cabinets and vertically on lower ones to accommodate different reaching positions. Either way, make sure all handles are large enough to grasp comfortably.

Design open countertop spaces next to major appliances, like ovens and refrigerators, so people can safely transfer hot items or groceries to the counter. These landing zones should be at least 15 inches wide next to the refrigerator and sink, and at least 12 inches wide on both sides of the cooktop.
Opt for side-opening ovens, which allow users to access the inside of the oven without leaning over a hot door. This feature is especially beneficial for individuals using wheelchairs or those with limited mobility. Just make sure the oven is at an appropriate height so it’s easy to reach and use.
Include toe kicks at the base of cabinets to create recessed spaces that allow people to stand closer and reach work surfaces more comfortably. This helps people using mobility aids or folks with balance issues maintain stability while working at the counters. Aim for a toe kick depth of at least three to four inches.
Make sure power outlets and light switches are within easy reach for everyone. Place power outlets at the front or sides of counters and make sure light switches are mounted lower on the wall, about 36 to 42 inches from the floor, so they’re reachable from a seated position. It’s also a good idea to install rocker or touch-activated switches, which are easier to use for people with limited hand strength or dexterity.
Choose refrigerators with adjustable, pull-out, or tilted shelves for easier access to food and beverages. These features can help folks see and reach items without excessive bending or straining. Additionally, consider models with French doors or side-by-side openings to minimize the need to lean in too far.
From average costs to expert advice, get all the answers you need to get your job done.

The cost to frame a house can vary depending on the size of your home, the structure you’re building, and your materials. Keep reading to learn how much framing your house might cost.

When your home project requires a professional at the helm, how much are construction management fees, and how do they determine their rate? Let's break it down.

Recessed living rooms used to be popular but have fallen out of favor. This guide discusses the cost to raise a sunken living room to modernize your home.

Discover the average home elevator maintenance cost, key price factors, and expert tips to help you budget for safe, reliable elevator upkeep in your home.

When planning a home renovation or remodel, asking your contractor to reduce the price of the job is never an easy task. But negotiation is possible! Read these tips for negotiating with a contractor the right (and effective) way.

Find out how much a shaftless home elevator costs, including additional factors that can drive up the overall installation price.