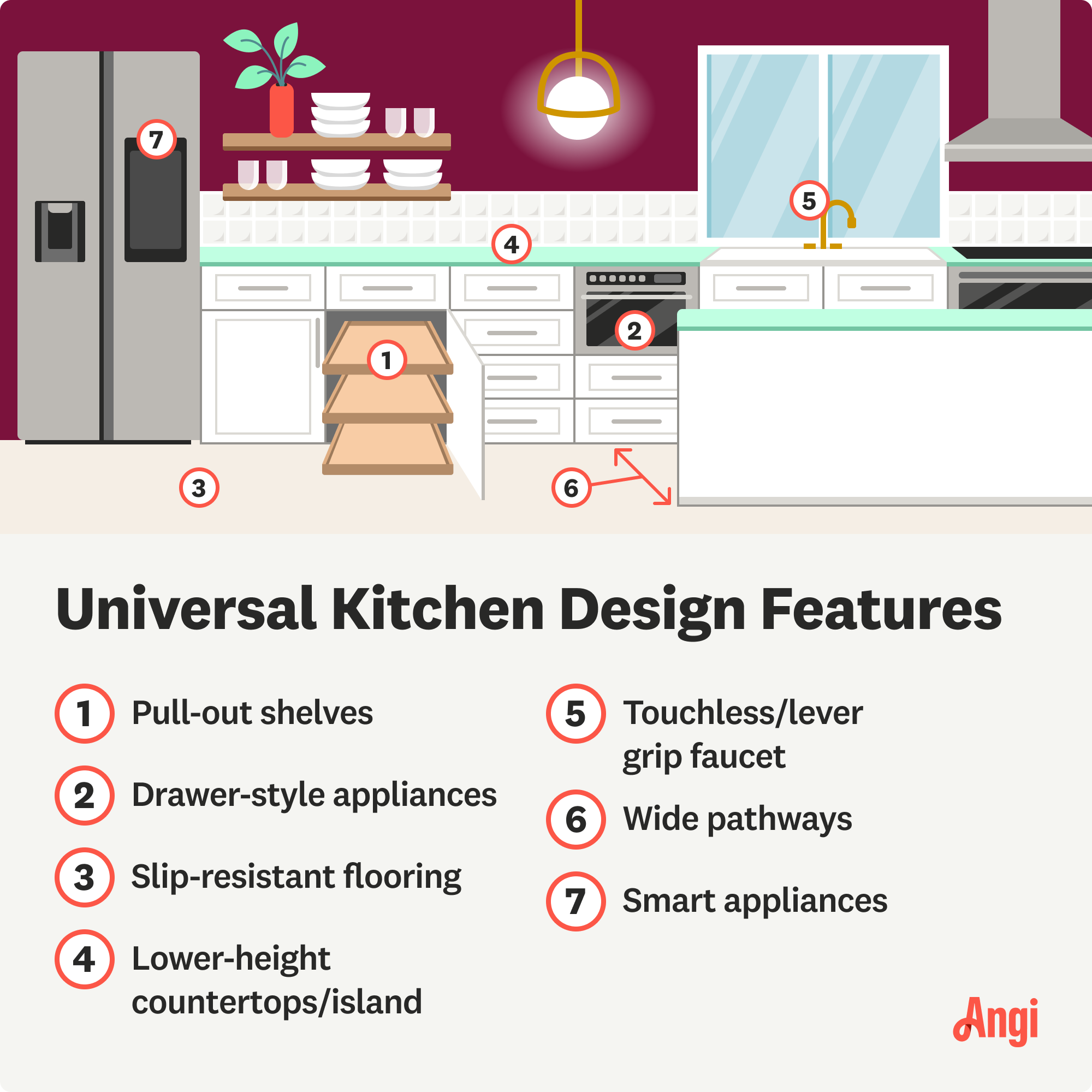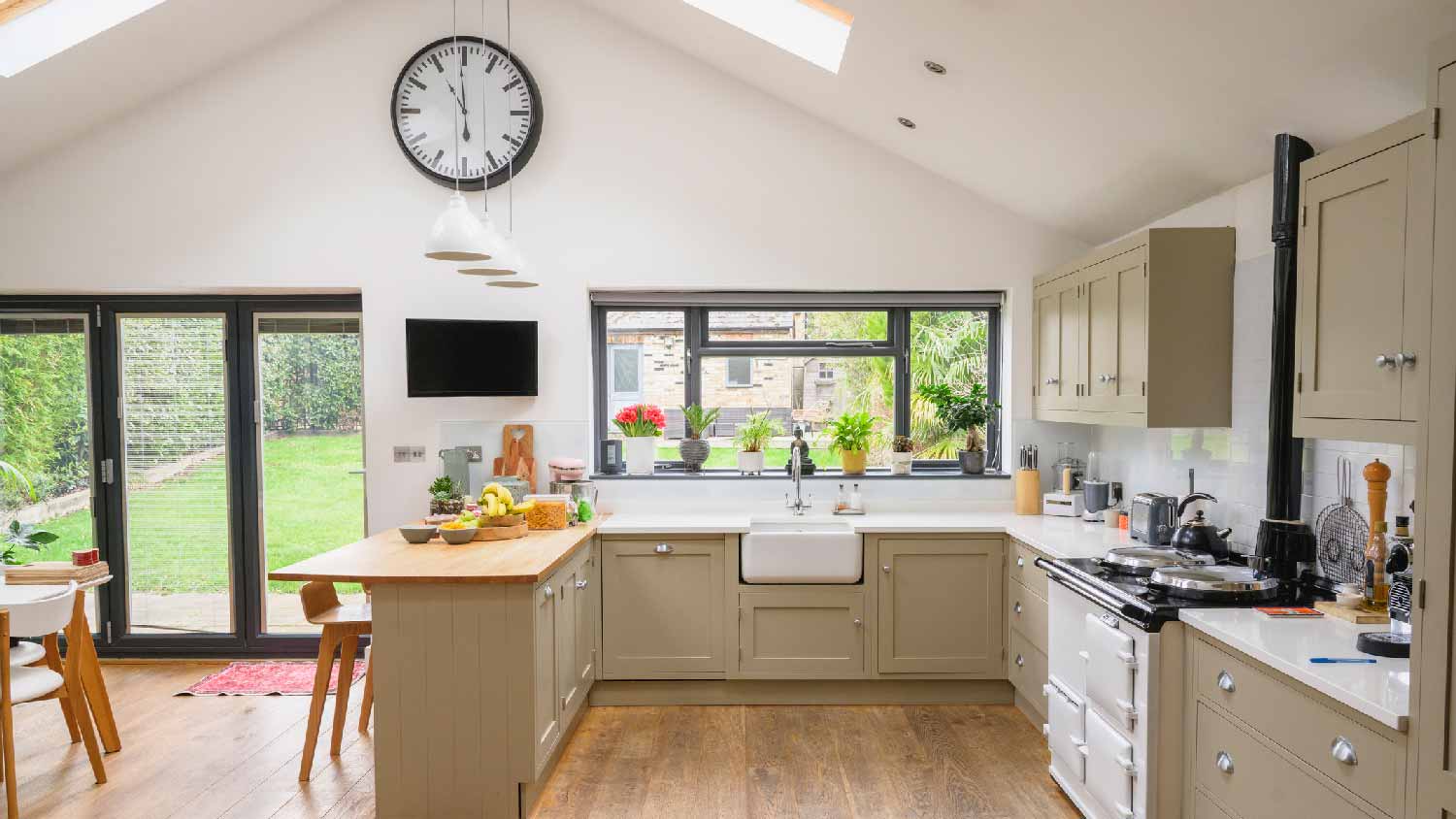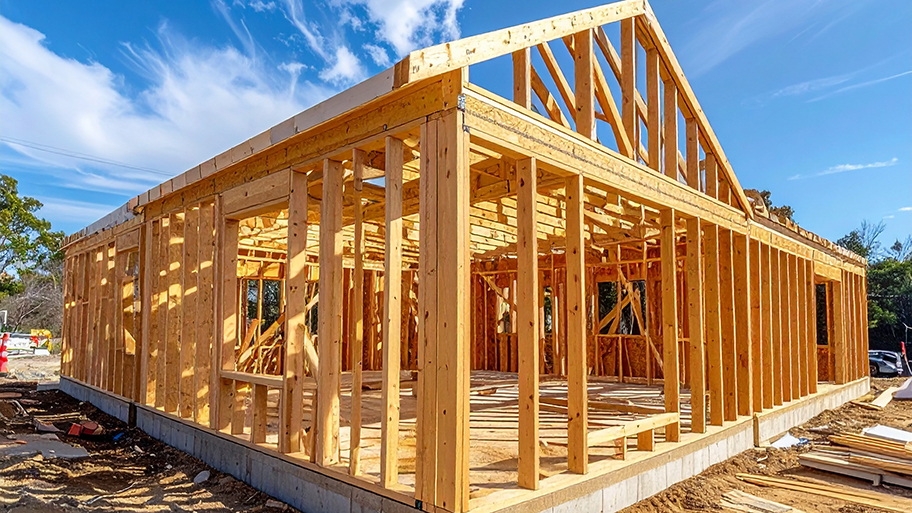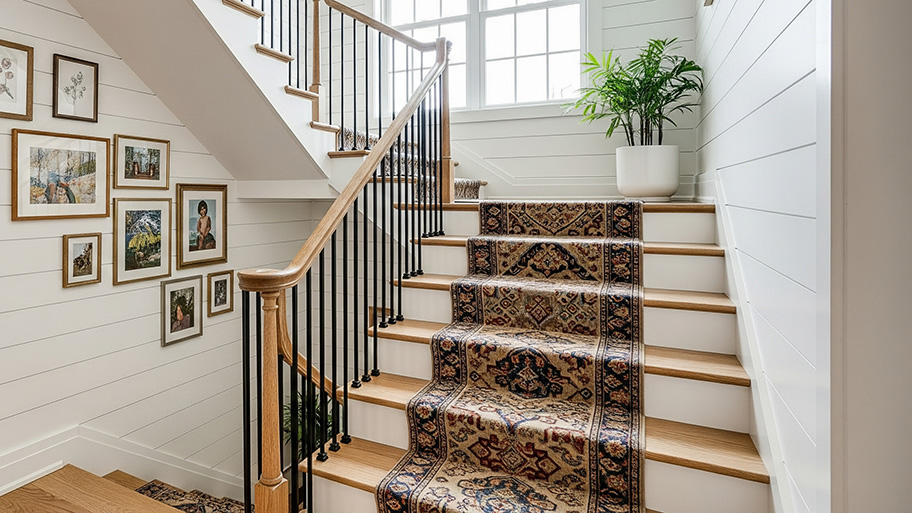
Curious how much general contractors charge per hour? Discover hourly rates, key cost factors, and tips to save on your next home project.
Upgrade your kitchen with smart, safety-first tips for effortless aging in place
When designing a kitchen for aging in place, thoughtful details can make a significant difference in terms of safety, accessibility, and comfort. Whether you’re remodeling for yourself or a loved one, changes like drawer-style appliances and non-slip flooring can help maintain independence for years to come.

Pull-out shelves in cabinets and pantries reduce the need for bending or reaching deep into storage, making it easier to access items when you need them. Consider adding full-extension drawer slides to ensure items at the back are just as accessible as those in front, as well as soft-close mechanisms, which prevent slammed drawers and pinched fingers.
When a homeowner wants to age in place, there is a lot to consider. For help with planning, contact a pro who can ensure you receive a comprehensive home remodel.
Consider drawer-style appliances, like dishwashers, microwaves, and refrigerators, to eliminate the need for excessive bending and reaching. These more ergonomic options can help to reduce strain on the body and make everyday kitchen tasks simpler and safer.
Install slip-resistant flooring materials like cork, rubber, or vinyl to prevent falls and reduce fatigue while standing. For even more protection, opt for non-slip materials that are also relatively soft to provide joint relief, like cushioned vinyl or rubber tiles. You definitely want to avoid slippery high-gloss finishes and small tiles with excess grout lines that can become tripping hazards.
Lowering counters to 32 to 34 inches helps ensure they’re within comfortable reach for folks who are seated or have limited mobility. This modification makes food prep and other kitchen activities safer and more manageable.
Install touchless faucets or easy-grip lever handles to eliminate the need for gripping and twisting motions, which can be painful to people with arthritis. For ease and safety, consider models with temperature memory settings and position any controls on the side of the faucet rather than behind it to reduce reaching and potential burns.
Proper lighting can help reduce eye strain and make cooking and food prep safer for folks aging in place. Consider installing bright, focused task lighting under cabinets and over work areas to illuminate the countertops and ensure better visibility for precise and safe meal preparation.

Plan for at least 36-inch-wide pathways throughout the kitchen to accommodate wheelchairs or walkers. This ensures that you or your loved one can freely navigate the space without assistance or contending with obstructions.
Opt for touch-control or voice-activated appliances that eliminate the need for twisting knobs or buttons. These features make essential kitchen tools easier to use while adding a touch of modern convenience for everyone in the household.
Keep everyday essentials like coffee mugs, frequently used medications, daily dishes, and common cooking tools on open shelving to prevent the need to reach and rummage through deep cabinets on a daily basis. Position these shelves between counter height and shoulder level, where they can be reached without stretching or bending.
Use contrasting colors for countertops, cabinets, and floors to clearly define different areas of the kitchen. This visual distinction helps those with vision impairments navigate the space more easily.
Install a lowered countertop section between 28 and 34 inches high with knee clearance underneath. You may also want to add a pull-out cutting board and storage drawers at chair height around it. This feature makes the space more wheelchair-accessible, reduces strain, and enhances the comfort of people who need or prefer to sit while cooking.
From average costs to expert advice, get all the answers you need to get your job done.

Curious how much general contractors charge per hour? Discover hourly rates, key cost factors, and tips to save on your next home project.

The cost to frame a house can vary depending on the size of your home, the structure you’re building, and your materials. Keep reading to learn how much framing your house might cost.

Discover stair repair cost estimates, including average prices, key cost factors, and tips to help you budget for your stair repair project.

Not sure what the difference is between coffered and tray ceilings? Learn the key distinctions in design, cost, and benefits to decide which ceiling style is best for your home.

Designing and building dormer framing may not be a DIY task, but it does help to know how the addition takes shape. Here are the ins and outs of dormer framing.

Discover why your silicone caulk is not drying and learn effective solutions to fix the issue. Ensure a flawless finish for all your sealing projects.