Tub-to-Shower Conversion Ideas to Inspire Your Bathroom Renovation
These spa-like shower designs will make you forget about bubble baths


There’s a reason tub-to-shower conversions are a popular remodel. As much as you might relish the idea of starting or ending each day with a bubble bath, the reality is a shower likely fits better into your schedule. Plus, bathtubs take up precious bathroom space that you could allocate for storage. By removing the tub in favor of a shower, you’ll create a spacious bathroom oasis you’ll love.
Here are some tub-to-shower conversion ideas that will prove to you just how little you’ll miss that tub when it’s gone. When you’re ready to make a change, call a bathroom remodeling pro who can make your ideas come true.
1. Install a Larger Shower and Add Another Vanity
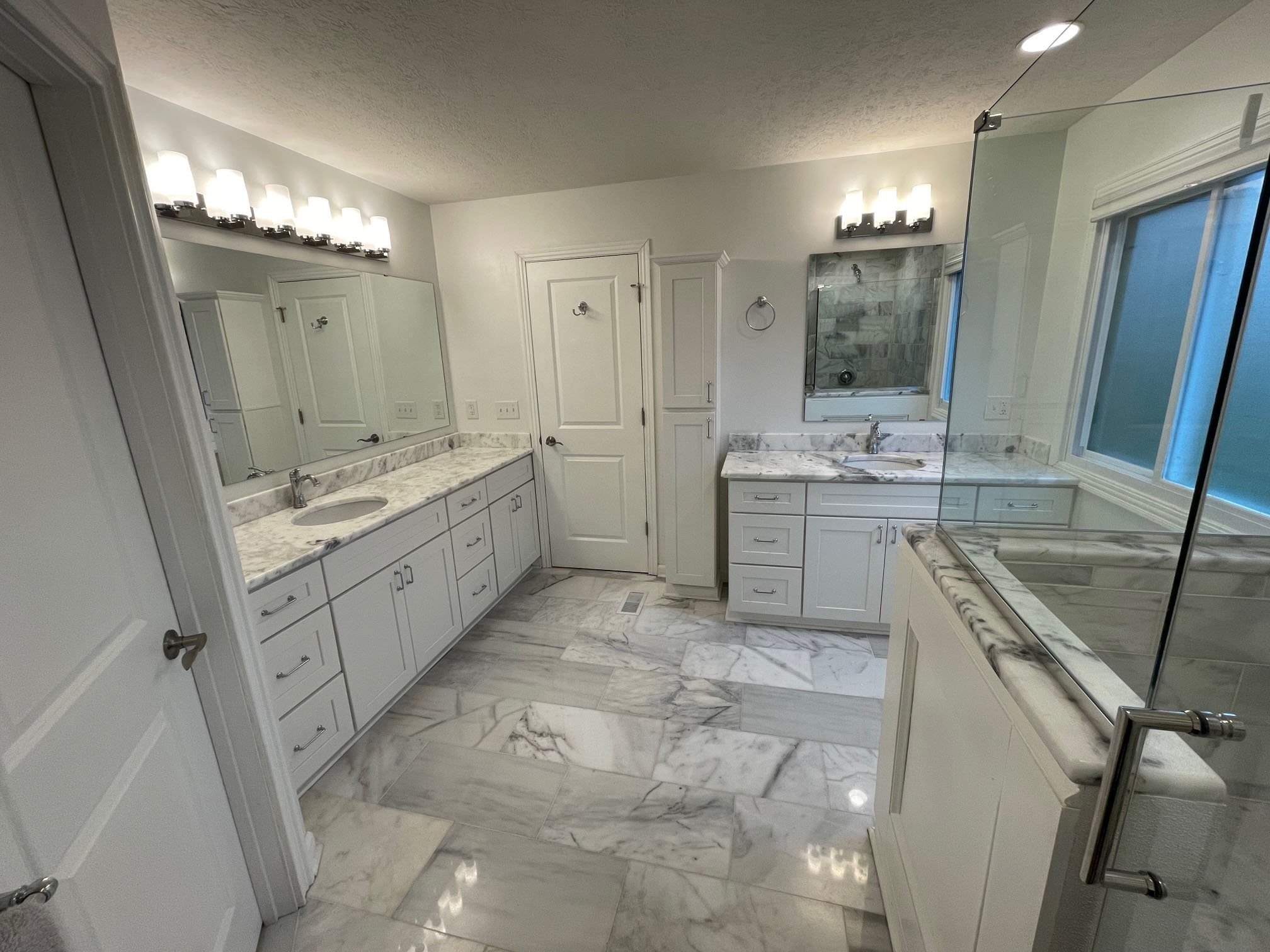
A huge bathtub might be the star element of your dream bathroom, but how often will you use it? Even if you have room for one the size of a wading pool, you can better use the space by adding a larger shower and more bathroom storage.
Troy D., an Ohio homeowner, took on a DIY tub-to-shower conversion with breathtaking results. A discount on Turkish marble served as their initial inspiration for this bathroom that looks like it belongs in a five-star hotel. There was enough room in this space for a huge tub, but since no one used the previous one, he opted to get rid of it. In its place went dual vanities, which added utility and beauty to the space.
2. Add Multiple Shower Heads to Share the Experience

A home shower can turn into a spa experience when the shower is large enough to fit two comfortably. Consider adding multiple shower heads to transform your new shower into an improved double shower if you have enough space. For a luxurious feel, add dual rain shower heads.
“For this project, we wanted to bring the couple closer after many years of ‘forgetting what it is like to be together,’” says Joseph A. Tsedaka, Principal at NÖMI, a Dallas-based bathroom remodeling firm.
The bathroom remodelers converted the tub into a double shower with multiple shower heads. “This maximizes the space of the bathroom and transforms it into a spa-like experience,” says Tsedaka.
3. Maximize Space and Natural Light
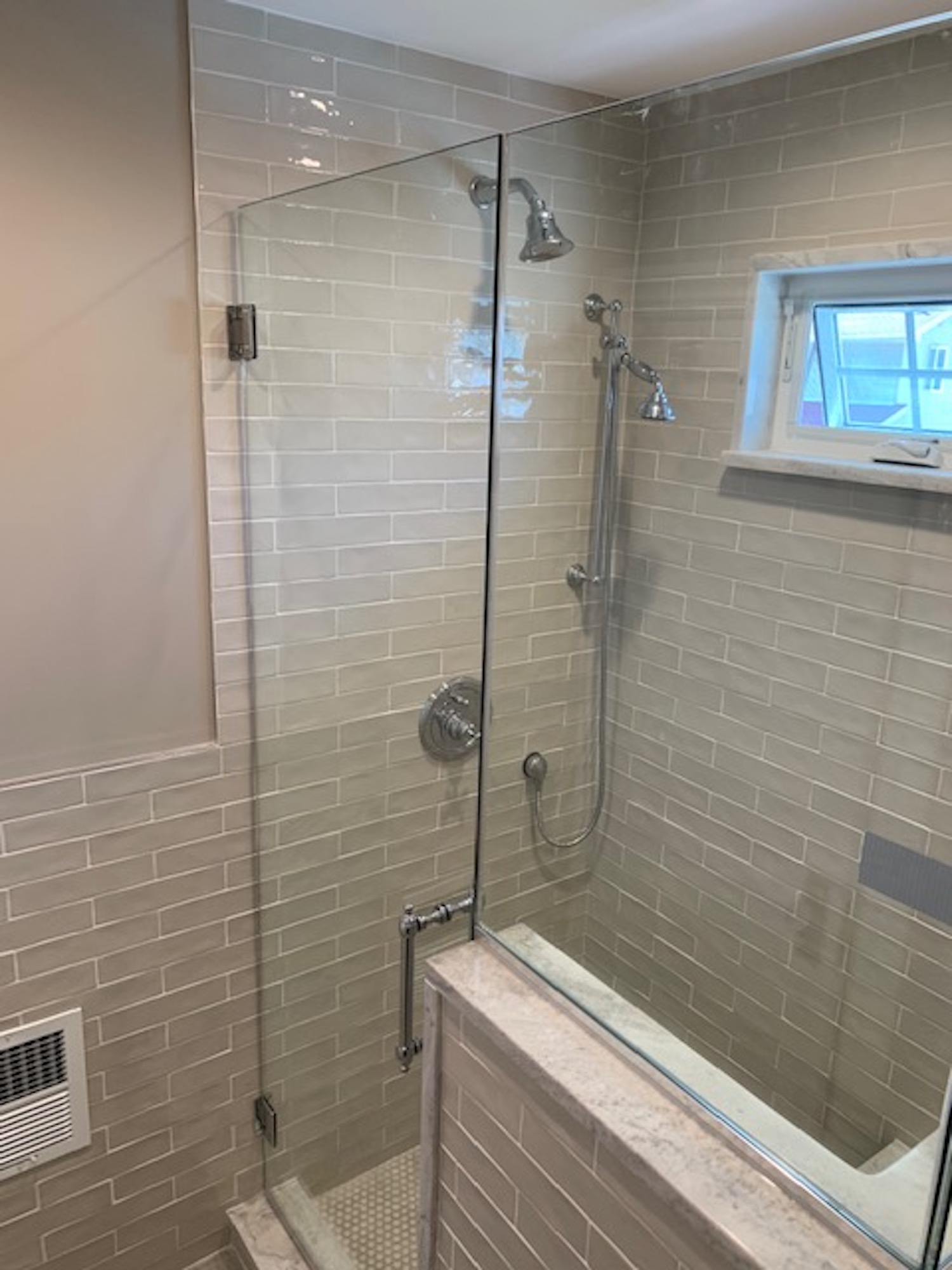
Some experts will advise you not to convert a full bathroom into a three-quarter bath (with a shower and not a tub). But beauty—and function—is in the eye of the beholder, especially when space is at a premium. To make smaller bathrooms feel larger, get rid of the tub and add a spacious shower instead.
Marco and Dorothy A., homeowners from Staten Island, NY, did just this in one of their bathrooms. They love the results because it makes the space seem bigger, especially with the light gray subway tile and the sunlight streaming through the window.
A local shower installer can advise you on shower options for your bathroom design and available space. The average cost to install a shower is around $5,600.
4. Streamline Elements to Create More Space
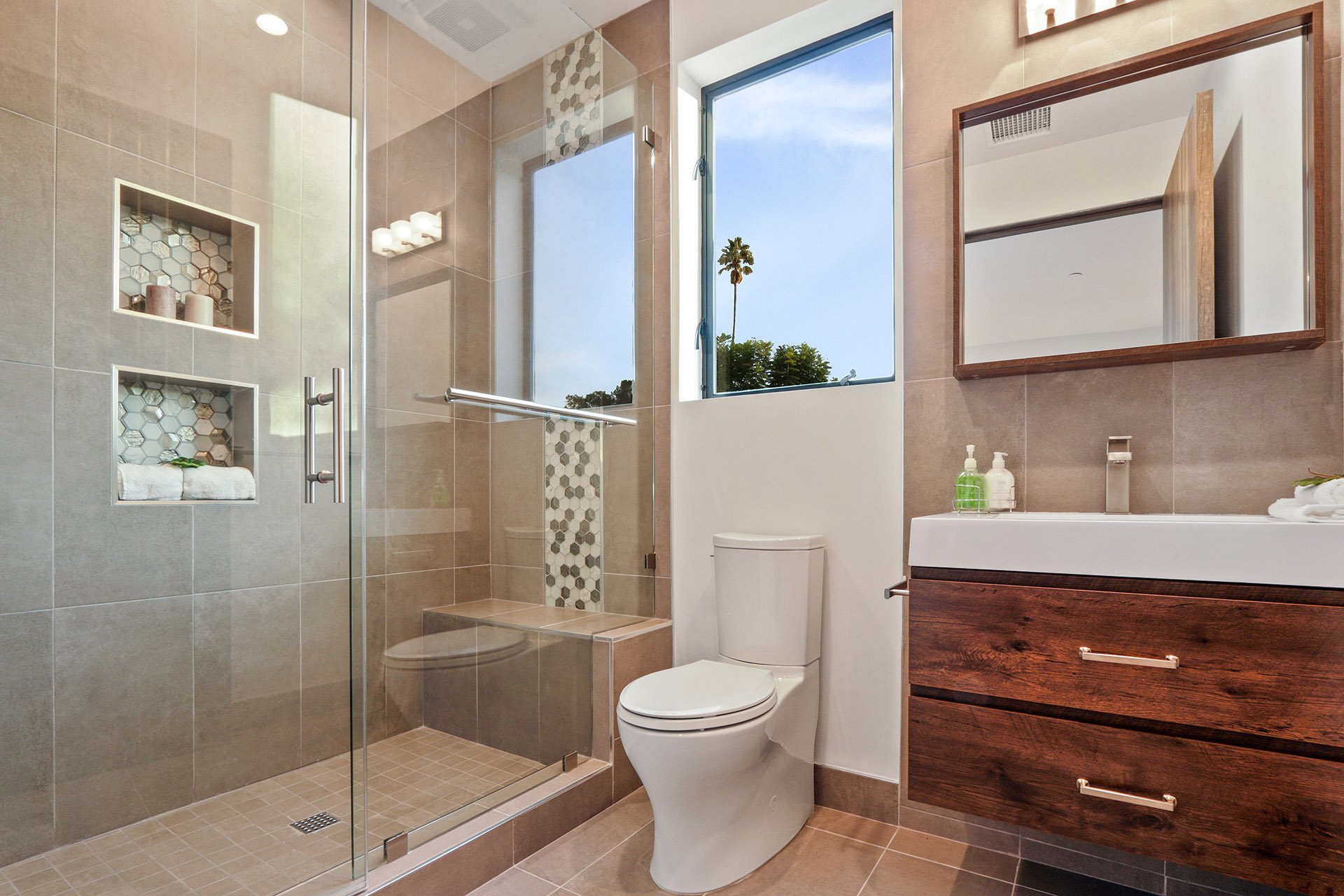
A long and slim shower in this light-filled bathroom by Mariah Shaw of Mariah Shaw Design proves that you don’t need a large footprint for a spacious shower. Note the slim profile of the toilet and the floating vanity, which allows for more of the floor to be seen and makes the room feel more spacious.
5. Enhance Relaxation by Adding a Shower Bench
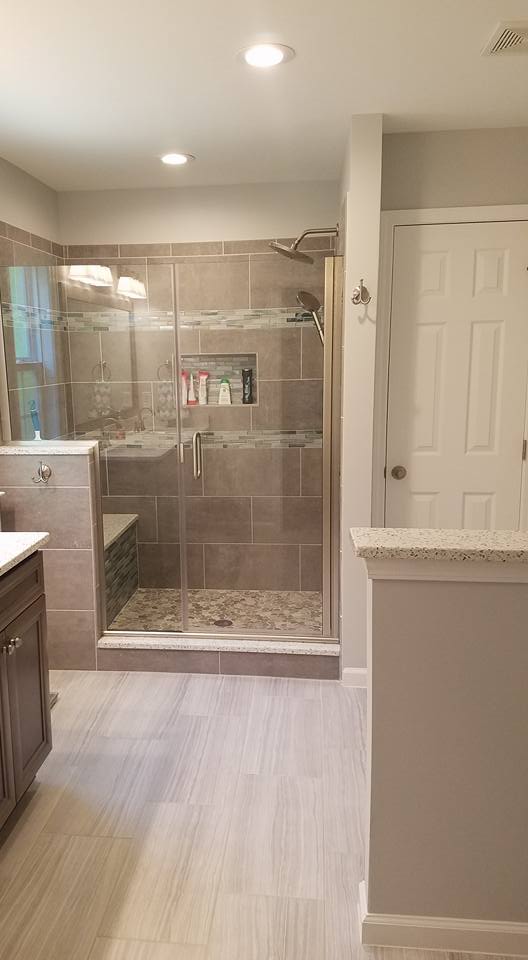
There’s no doubt that a bathtub can feel like heaven for those who prefer to recline and relax while bathing. But a shower doesn’t have to eliminate that option when you install a bench.
Marian M., a North Carolina homeowner, didn’t miss her tub at all when she replaced it with a huge shower and a bench. She previously had a small shower and a bath, but she turned the shower into a linen closet to add further function to the completely renovated bathroom.
6. Make the Shower the Star
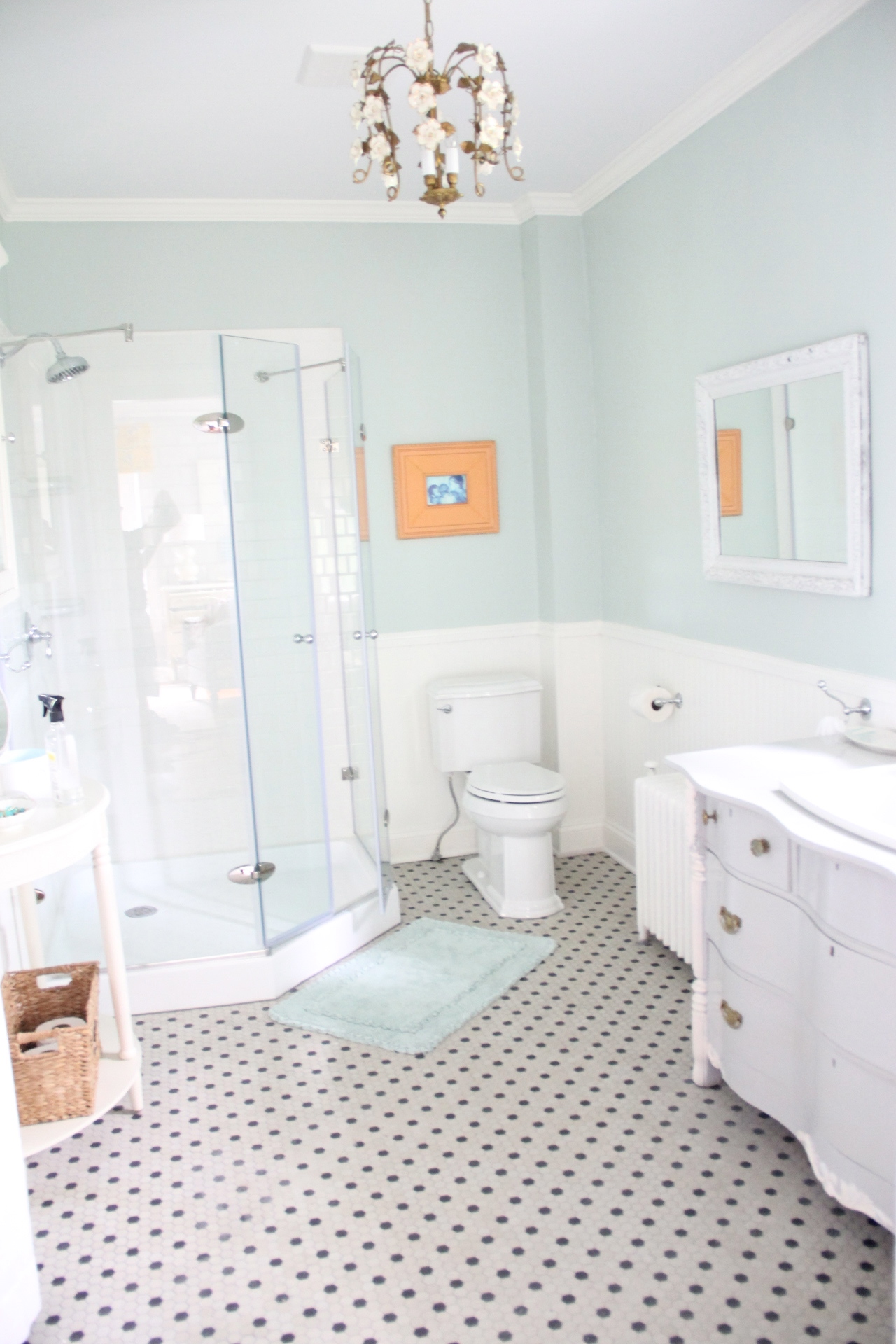
The bathtub is often the crowning jewel of a large full bathroom. For some, a claw-foot soaking tub is a sight to behold, but so is a beautiful glass shower enclosure. In this bathroom design by Lesli DeVito of the blog My Old Country House, a three-sided shower in the corner manages to be both inconspicuous and eye-catching, thanks to the clear glass panels and minimal hardware. Some shower doors are translucent to offer more privacy but go with transparent glass to create the illusion of more space.
7. Skip a Full Shower Door for a Modern Look

Showers don’t always have to hide away behind a curtain or a door that fully shuts. In this stunning bathroom design by Jonathan Spica of West Coast Design, a partial glass wall serves as the enclosure and makes the bathroom look even larger. The simple yet striking wall looks like a modern design element until you realize there’s a showerhead behind it.
8. Convert Tub to Walk-In Shower to Increase Accessibility

Walk-in showers without doors or a high tub or “curb” to step over allow for safe access. This is an important bathroom design feature for those with limited mobility. Many people choose to remain in their homes as they live out their golden years, and may prefer a walk-in shower over a bathtub.
As seen in this stunning gray tiled shower, bathroom safety and accessibility can be incorporated into a beautiful design. The shower floor is nearly flush to the ground, providing an easy entrance and exit. The partial glass door makes it even simpler to step in and step out without having to open a door or draw back a curtain. While this shower is ideal for homeowners needing safe access to bathing, many others can also appreciate the sleek look.
9. Increase Storage With Corner Shelves
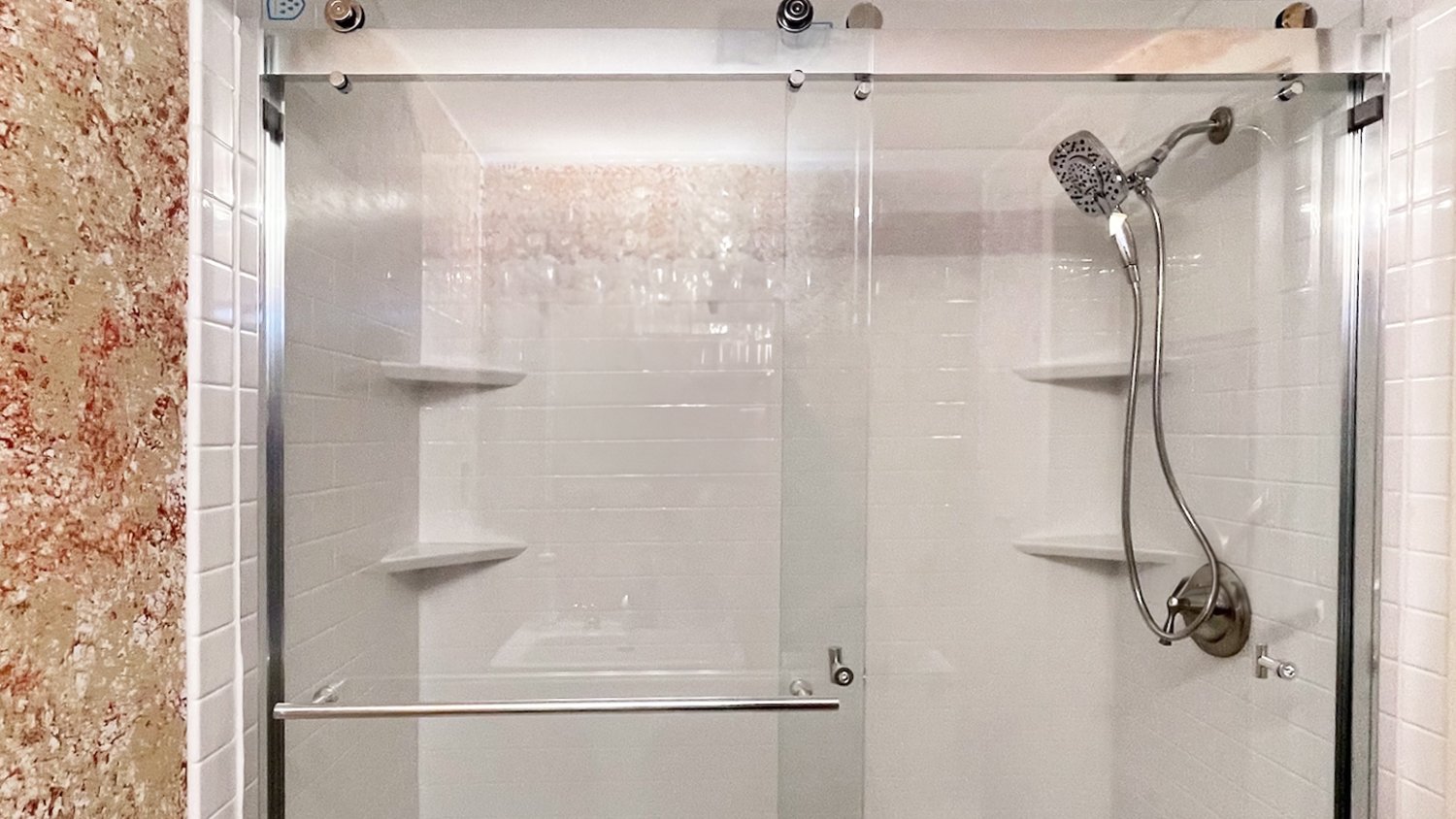
Never underestimate the need for storage in a bathroom—especially if you have a small bathroom that only has a single vanity. Adding corner shelves to your tub-to-shower conversion is a great way to keep shower items like shampoo and soap within arm’s reach. For a built-in look, choose ledges in the same material as the rest of your shower. White, textured walls can give a crisp, clean look that’s perfect for a small space. Acrylic or fiberglass inserts will save you some cash.
Tub-to-Shower Conversion Cost
A tub-to-shower conversion costs between $1,200 and $8,000 on average, although a custom-tiled, walk-in shower can cost as much as $15,000 for more expensive materials and complex labor. The average price for a tub-to-shower conversion is $3,000.
DIY vs. Hiring a Pro
Converting a tub to a shower requires advanced skills including plumbing and demolition. Getting your old tub out of the bathroom and disposing of it is often one of the most physically taxing parts of a tub-to-shower conversion, so keep that in mind when deciding if this is a job you want to take on yourself. Depending on the type of shower you choose, you might also need to do some tiling and light carpentry, too.
While doing your own tub-to-shower conversion can save you $1,000 in labor, it’s usually not worth the risk of doing something incorrectly. We recommend contacting a local shower installer or bathroom remodeler, depending on the complexity of your project.
Barbara Bellesi Zito and Mariel Loveland contributed to this piece.
Shower conversions can be complex and may require a contractor to remove a wall back to the studs to ensure the entire area is waterproof. This could reveal hidden, costly plumbing challenges, so make sure you have extra space in the budget if you're planning a shower conversion.


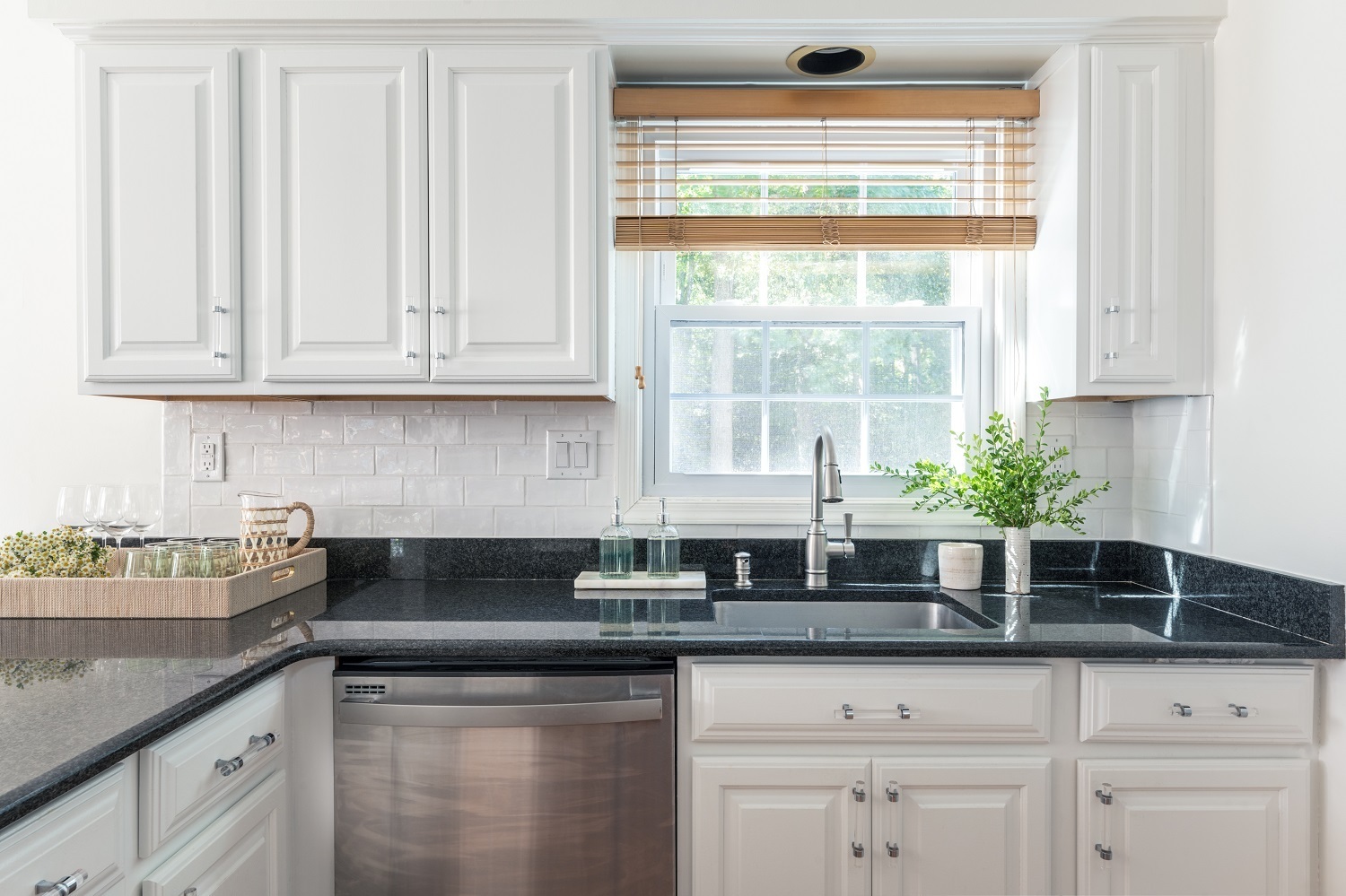


- Bathroom Remodeling
- Kitchen Remodeling
- Shower Installation
- Stair Installers
- Bathtub Installation
- Shower Door Installers
- Kitchen Design
- Bathroom Design Companies
- Storm Shelter Builders
- Pre-Made Cabinets
- Kitchen Refacing
- Bathtub Replacement
- Ceiling Tile Installation
- Suspended Ceiling Companies
- Residential Designers
- Stair Builders
- Remodel Designers
- Shower Enclosures
- Home Renovations
- Kitchen Renovations
- Garage Remodeling
- Grab Bar Installation
- Walk-In Tub Installers
- Tub to Shower Conversion
- Balcony Contractors
- How to Convert a Tub to a Walk-In Shower
- 6 Tips for Converting Your Bathtub Into a Shower
- Shower vs. Bathtub: Which Is Right for Your Bathroom?
- 21 Striking Walk-In Shower Ideas
- 9 Shower Remodeling Ideas for an Instant Upgrade
- 8 Common Shower Pan Sizes for Your Bathroom Remodel
- 9 Types of Shower Enclosures That’ll Immediately Upgrade Your Bathroom
- 5 Causes of a Leaking Shower and How to Fix It
- Which Shower Door Style Is Right For Your Bathroom?
- How to Install a Shower Using Direct-to-Stud Kits
















