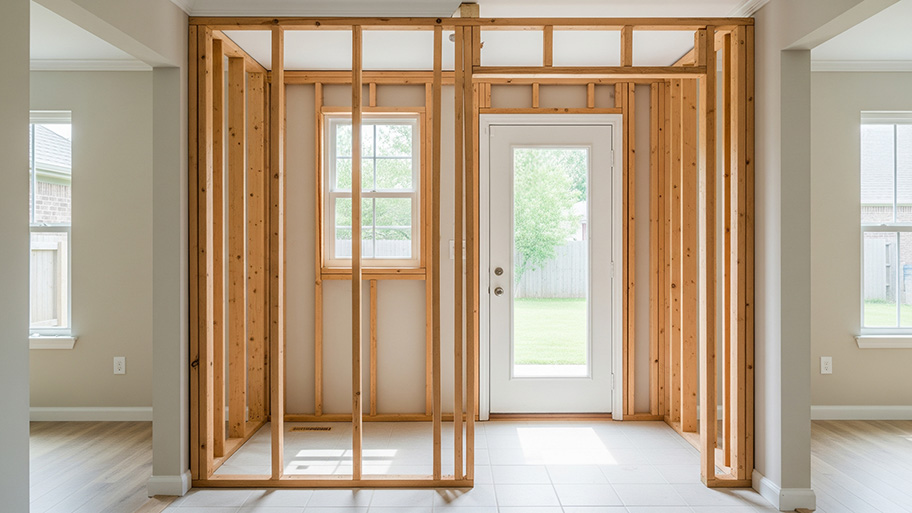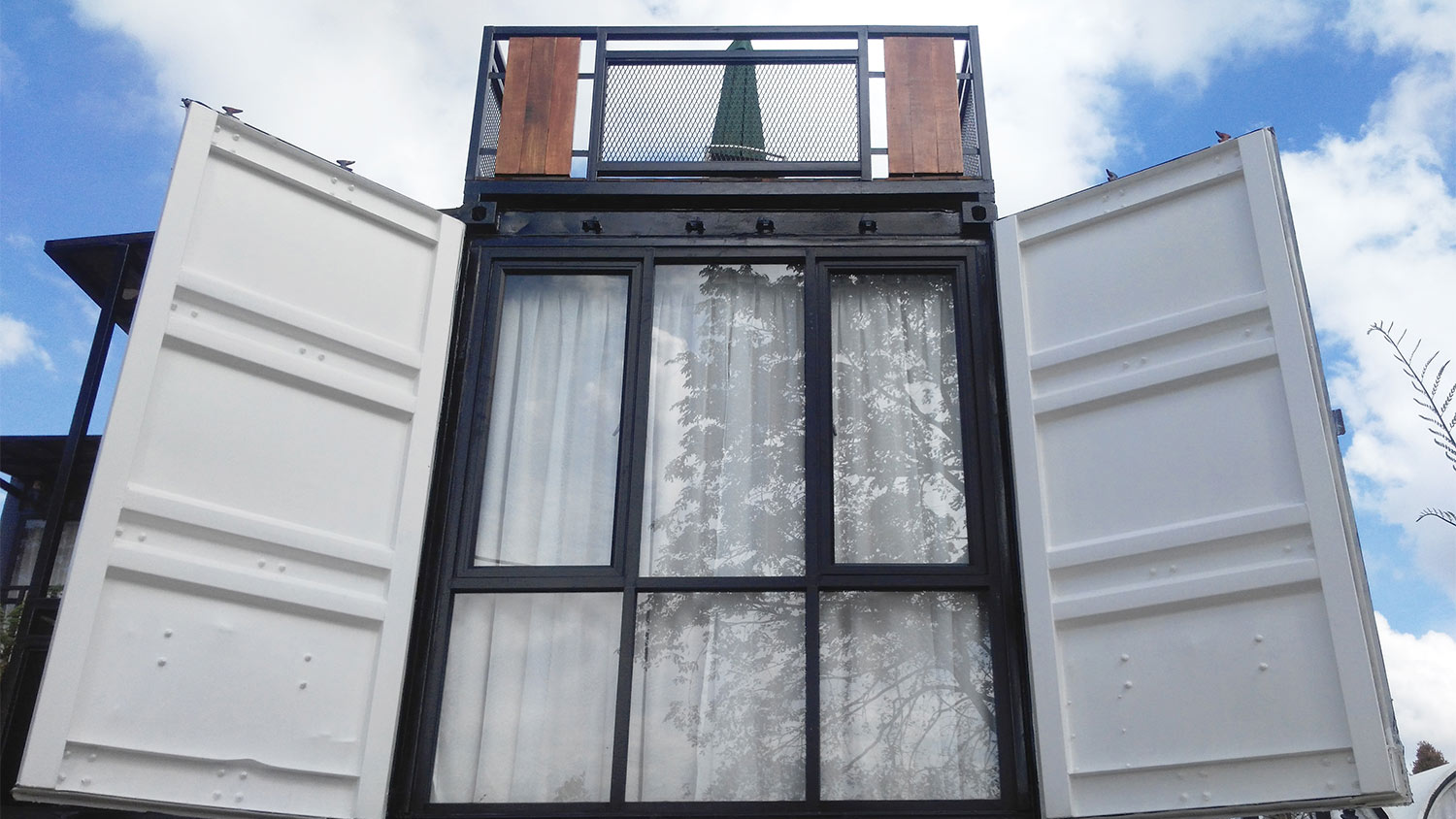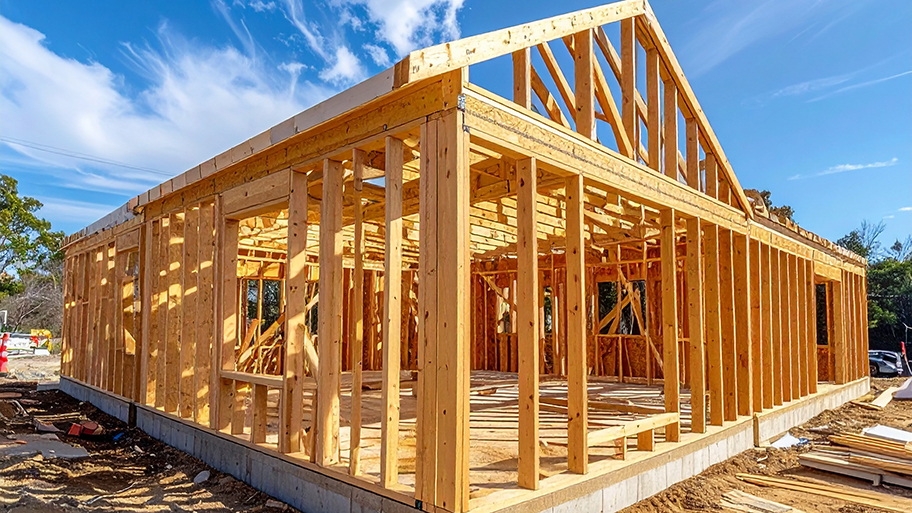
Sometimes, all your home needs is a new wall to make a room or provide an updated function to an existing space. Learn how much it costs to install a new wall.
Life, containerized


Provide affordable options for alternative living
Stackable and stable enough for a range of build-outs
Have lower ceilings and are narrower than traditional homes
The appearance of intermodal shipping containers in the mid-twentieth century heralded a total remaking of the world economy and production processes. The development of corrugated steel containers with standardized dimensions transformed international transport, greatly reducing costs and increasing trade reliability. In recent decades, architects and planners have promised that the shipping container can likewise upend home construction, offering an affordable and abundant material that efficiently maximizes space and makes building costs and timelines more predictable.
While containers only come in two sizes—20 feet by 8 feet or 40 feet by 8 feet—shipping container homes can take on a wide range of different dimensions and shapes. Any dwelling constructed primarily of shipping containers is a shipping container home.
The earliest patent for a shipping container home dates back to 1987. In the last two decades, small homes built from one or two containers garnered attention as a budget-friendly and resourceful solution to land and housing prices, as well as urban space availability. This home type also served as a reservoir for a global surplus of used shipping containers that existed at the time. Affordable, spatially efficient, and easy to build rapidly, shipping container homes offered an alternative to traditional houses and apartments, like tiny homes, van living, and silo homes.
At the same time, architects started using shipping containers to form all or one element of more complex, multi-story, expressionist feats of engineering. In this form, prices quickly soared, and the appeal was not affordability but the novelty and the unique aesthetic potential of the material.
While, in principle, shipping container homes can take an almost endless range of forms, there are some constants.
When building within an unmodified single container, you will have a total space of either 160 or 320 square feet, depending on the size of the container. Most shipping containers are eight-and-a-half feet tall, resulting in lower than usual ceilings. The high cube model of containers offers an additional foot of height, but they are harder to locate and significantly more expensive.
Designers often remove the container walls when building with multiple containers to construct larger open spaces. Still, the more cost-effective models are limited to a standard width: eight feet, making for a fairly narrow space.
Making a shipping container habitable necessitates a few more traditional home finishings. Designers must cut out doors and windows, which then require structural reinforcements to maintain the integrity of the steel. Limited space and no wall cavities, electricity, plumbing, and insulation pose building challenges that need to be solved creatively. You must typically also reinforce the container’s existing roof—or, even better, build out a roof that will better facilitate drainage and support the weight of precipitation.

Advanced DIYers often undertake the construction of shipping container homes as a fun project, but there are also a wide array of prefabricated options. Not every jurisdiction allows for the construction of shipping container homes. However, they are legal and regulated by local building codes in a number of U.S. states, including California, Louisiana, Oregon, Texas, Tennessee, Missouri, and Alaska.
Out of necessity, the earliest shipping container homes were custom builds, constructed by architects, engineers, and intrepid DIYers who needed clever solutions to challenges posed by limited space, unfriendly terrain, and remote distances—or as proofs-of-concept.
If you plan to build your own shipping container home, you must have land to put it on and a slab, strip, pier, or pile foundation prepared. You can design your own blueprints or purchase existing ones. Most shipping containers are manufactured in China, but there are dealers around the world from whom you can purchase new and used ones.
It’s important to select the right container grade if you’re purchasing used. A “one-trip” container, as may be obvious, made one voyage across the sea before being upcycled and is likely in better condition than an “as-is” container, which may be damaged or come bearing exterior and interior residue that’s not suitable for home construction.
The price of a container varies with commercial supply and demand, but expect to pay between $1,500 (for a used 20-feet-by-8-feet container) to $6,000 (for a new 40-feet-by-8-feet container). Transportation costs will also be a factor. For example, if you’re buying 20-foot containers from a local dealer, the dealer can deliver them with a tow truck and place them with a forklift, but a 40-foot container requires a crane.
Today, many companies offer prefabricated shipping container homes in different standard designs. These houses are built to order in factories from unused containers and adapted to the requirements of local building codes before delivery. Buyers can choose among various floor plans and select custom options for windows and finishings. Contractors deliver and install the structure and connect it to utilities.
If you’re seeking predictable costs and quick construction, a prefabricated shipping container home is your best bet—and often the least expensive option all around.
Shipping container advocates often tout affordability as one of the biggest advantages of a shipping container home, but the costs are not always so straightforward. Even setting aside large and complex shipping container homes designed by notable architects, total costs can vary significantly based on the location, size, and design. In addition, insulation and utilities often require hiring specialized contractors.
Small shipping container homes start between $10,000 and $40,000 for the building, and a larger one can quickly exceed $100,000. In the right circumstances and when built with the right know-how, they can be less costly in total than any other option, though more expensive per square foot once you take the smaller space into account.
Before delivery and installation, the simplest and smallest prefabricated shipping container homes start at $33,000. A one-bed, one-bath will start closer to $80,000.
When shipping container homes first came into the spotlight, they were billed as a green alternative to many types of new construction. In times of container oversupply, logistics firms often abandoned containers after a single use since buying a new one was often cheaper and less complicated than returning them to their port of origin. Converting containers into homes, the thinking went, was an efficient form of upcycling waste while relieving demand for the production of other building materials.
It turns out the ecological impact of shipping container homes is a little more vexed. On the recycling front, it is worth noting that shipping containers are built with approximately 10 times the amount of steel typically used in a home. But shipping containers can also be more efficiently recycled for other purposes.
Additionally, shipping containers are coated in chemicals to make them seaworthy, and the wood that lines the insides may contain pesticides like arsenic and chromium. Transforming them into habitable spaces requires sandblasting the entire surface, replacing the floors, and making cutouts, which creates construction waste. Plus, without proper installation, comfortably heating and cooling these structures can waste a significant amount of energy.
On the other hand, in the right location and if constructed in the right manner, shipping container homes can prove sustainable in a number of ways. They are well-adapted to remote lots, as well as those that might otherwise need to be excavated—and they offer many advantages for off-grid living. If outfitted with renewable energy sources like solar panels and rainwater capture mechanisms, a container home may very well be one of the greenest options available.
Like any means of home construction, shipping container homes provide distinct advantages and disadvantages.
Built to weather the high seas, shipping containers protect their contents against the worst that nature and humanity have to throw at them. They are fire-resistant, waterproof, and can withstand winds up to 180 mph—making them less vulnerable to hurricane damage than many traditional building styles.
Unless you're tearing out walls to connect multiple containers, a shipping container arrives as a readymade structure, whether it's a prefab design or you're building it yourself. Working with a sturdy shell cuts out one of the longest construction phases. You may still, of course, face contractor and material delays, and DIY projects will vary in length based on your building skills and time invested. Some prefab offerings may be fully erected and habitable within 10 weeks of ordering.
The modularity that made shipping containers an international standard in logistics holds benefits for home construction as well. Containers can be stacked and fitted together in multiple ways to serve as multi-story or multi-unit dwellings.
Shipping containers are built for easy transportation—and the same advantages apply if your home is contained within a single unmodified container. If you've got land to put it on, your whole home can be picked up and moved in one shipment.
Even if you invest the money in high cube containers, shipping containers afford lower ceilings than most homeowners are accustomed to. They are also more narrow. For the right inhabitant, a shipping container provides the perfect level of coziness, but they are not easily adapted to every purpose a homeowner may wish.
Since a shipping container’s corrugated steel walls lack a cavity, and the material absorbs heat and lets it escape easily, temperature control can be difficult. Your best bet is spray foam insulation, which offers a high R-value per inch.
Because of their relative novelty, shipping container homes are prohibited in many jurisdictions or fall into gray areas of local building codes because of more complicated permitting.
Shipping containers can pose challenges for the installation of electricity and plumbing with the lack of wall cavities, attics, or crawl spaces. You’ll need to work with local electricians and plumbers willing to design custom set-ups. Many shipping container homes are also designed for rural, off-grid areas, requiring the installation of solar panels if they are to have electricity at all.
From average costs to expert advice, get all the answers you need to get your job done.

Sometimes, all your home needs is a new wall to make a room or provide an updated function to an existing space. Learn how much it costs to install a new wall.

Curious how much general contractors charge per hour? Discover hourly rates, key cost factors, and tips to save on your next home project.

The cost to frame a house can vary depending on the size of your home, the structure you’re building, and your materials. Keep reading to learn how much framing your house might cost.

House construction is a lengthy and expensive project. Learn how to hire a contractor to build a house so they can take on the physical and mental load for you.

Paperwork is a critical part of any home renovation, helping to protect you and your home from any problems that arise during the project. Learn about all the paperwork you should receive from your contractor for a smooth renovation.

Build a strong and safe home of your dreams. Master the completion of a sturdy structure with these comprehensive steps on how to frame a wall for your home.