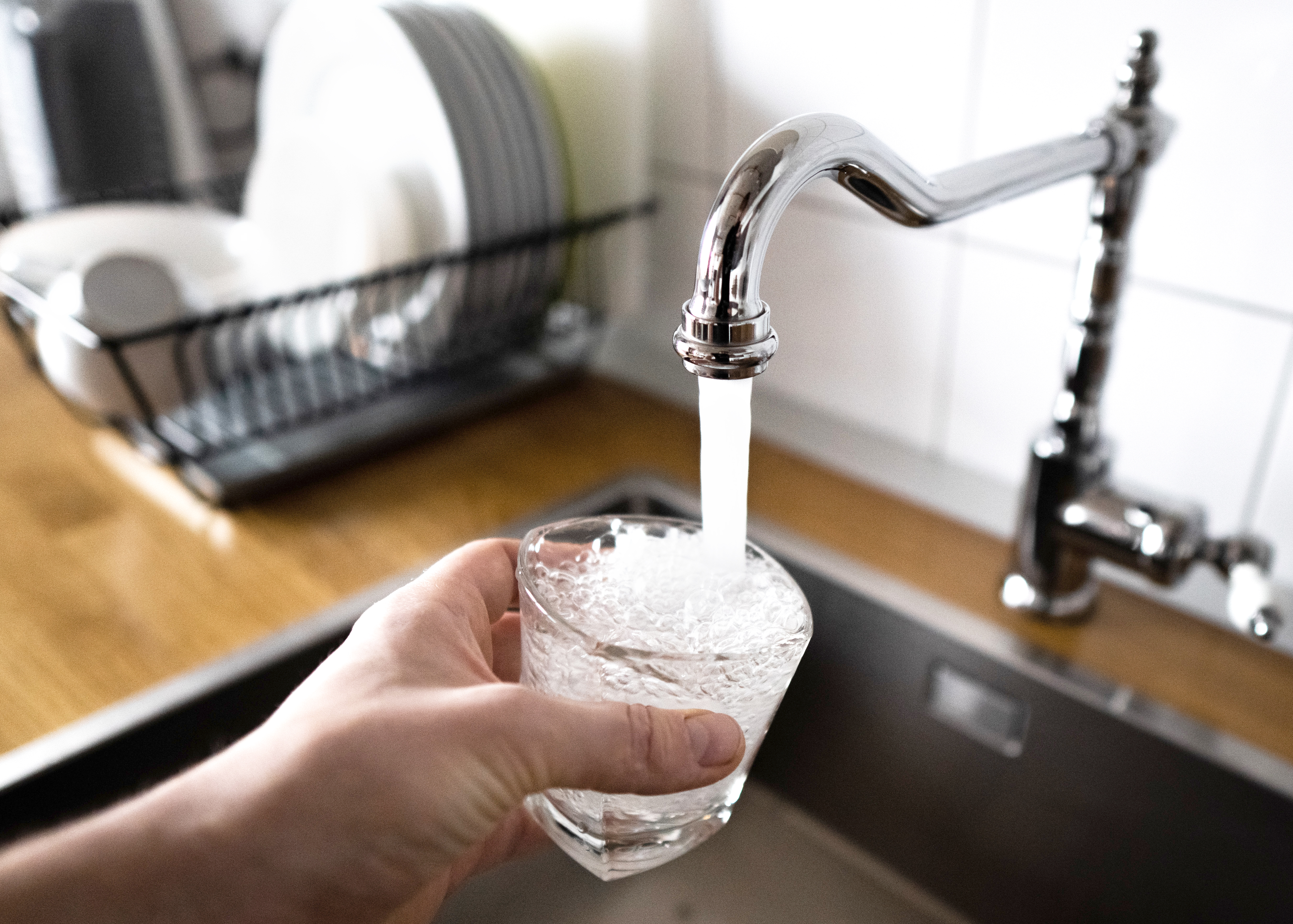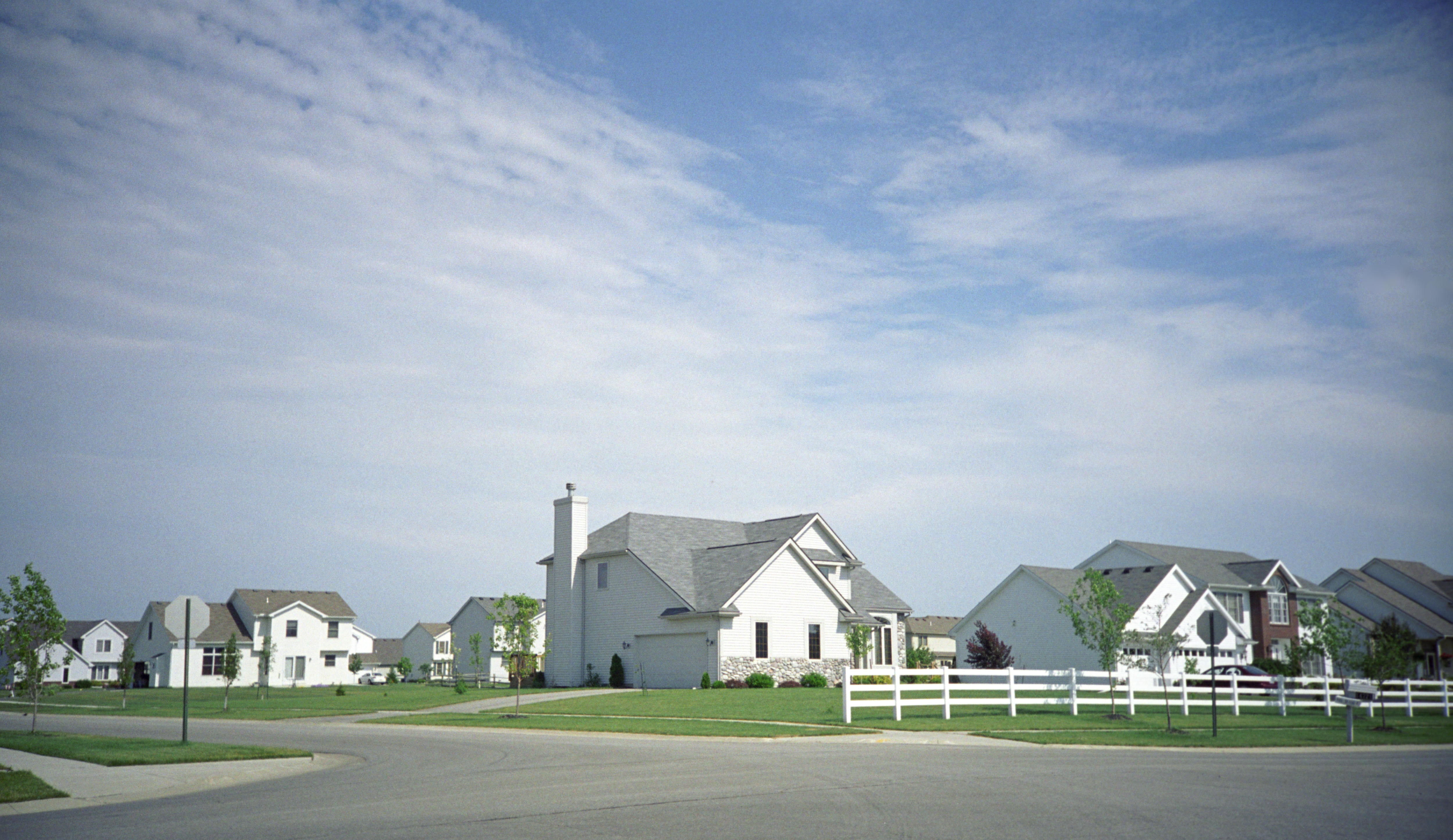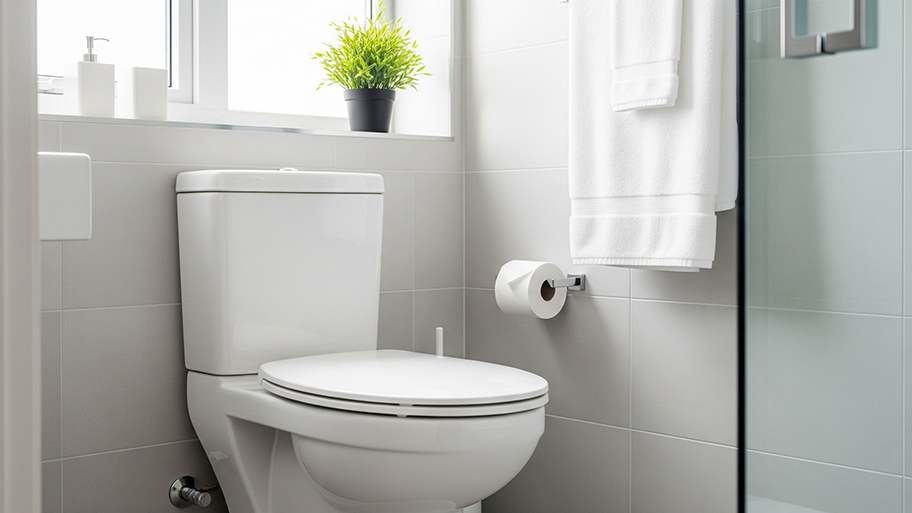
Learn how much plumbers cost in Columbus, Ohio. Discover pricing for faucet repairs, pipe work, and emergency services, plus how you can save money.
A good plumbing layout can help your home work smarter, not harder


Always leave plumbing system installation to licensed professionals.
Plan your plumbing layout with future needs in mind, not just current fixtures.
Group water-using appliances together to lower installation costs by up to thousands of dollars.
Common system types include trunk-and-branch, home run, submanifold, and logic layouts.
Ask your plumber to show you key lines, such as the water main, so you’re prepped for any future emergencies.
When you’re having a new home built, it’s tempting to go all-out. You’ll want a spacious primary bath, of course, but why not multiple additional bathrooms as well, and a kitchen with dual sinks? First, though, you need to consider what goes into plumbing. It's important to understand how plumbing works to develop realistic expectations for your space. Learn how to create a residential plumbing design layout that works for you—and your new home.
You probably don’t think about the behind-the-scenes action of your kitchen, bathroom, and laundry room, but it’s essential when creating a residential plumbing design layout. The typical residential plumbing system includes a pipe network that keeps water flowing in and out, providing proper plumbing throughout your home.
Pipes are connected by different fixtures such as sinks, showers, toilets, and appliances like washing machines and dishwashers. Professional designers usually map out a plumbing layout in detail to ensure everything is connected and up to code. Consult with your local residential designer to get a professional plumbing layout.
Municipal water is taken from the water treatment center and delivered to your home through the water supply line. At any given time, this water flows with pressure into your home's faucets and fixtures.
The main water supply line is divided into cold and hot water systems. Hot water is either heated through an electric, gas hot water tank, or a tankless water heater.
The hot and cold pipes are often parallel to each other, while the hot water runs in short and straight lines to avoid losing heat and quickly access hot water.
The wastewater system is divided into two parts:
Sewage water travels through pipes and flushes water and waste. Most sewer systems rely on gravity to move wastewater to the main drain located underneath the house, which dumps wastewater to local sewers or septic tanks.
Gas traps and venting systems work to relieve any sewer gas that could potentially linger or become trapped in your home. They travel through the building and vent through the roof.

When designing a plumbing system, consider your present and future plumbing needs. This will help you decide where to install pipes, drain lines, and sewers so you can easily access them for future repairs.
A clear, detailed plan will save you time and money, especially for projects that require a plumbing permit. Be sure to consult with a local plumber to ensure you follow plumbing codes before you begin.
When designing your residential plumbing layout, consider all the rooms that might need water access. The top three areas are the bathrooms, kitchen, and laundry room. Be sure to evaluate each room individually and list what fixtures or appliances you will have in each.
When installing a plumbing system, having appliances in one place ensures easier maintenance and repairs in the future. Appliances related to plumbing such as water heaters, water softeners, sewer connections, and sump pumps, are commonly installed together in the basement (or in a utility closet), to avoid being an eyesore.
A wet wall houses water supply lines, sewer lines, and vents. Wet walls reduce the cost to install plumbing and are easier to maintain and repair when the pipes are all in one place.
Designing your house so bathrooms share a wet wall, and doing the same for the kitchen and laundry room will save you a lot of money.
From running the dishwasher to washing the dog in the bathtub, plumbing is the unsung hero of your home. That’s why it’s essential to get the right residential plumbing design layout for your home.
There are many plumbing systems to install in residential buildings, including the following:
Logic plumbing is a smart system where a line connects to a multiport tee molded together to create one long line with multiple outlets.
The logic system leverages the flexibility of PEX pipes to minimize connections and reduce potential leak points. It does this by incorporating branches located near fixtures to improve installation and system performance.
The logic system uses significantly less pipe than a home-run layout, with just a few more connections. It requires considerably fewer connections than a trunk-and-branch installation. Due to the vast reduction in connections, it also installs much faster.
The trunk and branch system is a common plumbing system famous for its high pressure. It consists of a large pipe that distributes water throughout a house using smaller branch pipes to deliver water to individual fixtures.
Trunk and branch systems have a few drawbacks, including a large number of fittings and costing more money to install. It's also more likely to leak.
The main water line feeds smaller lines to run to different fixtures, while any fixture in the house can be shut off at the manifold.
Because home run systems don’t rely on larger pipes for distribution, you save both water and energy, and it ensures fast hot water access.
Rather than one main manifold, each room gets its own submanifold. The submanifold system requires far less pipe and drilling than a home-run system, saving more water, money, and energy.
From average costs to expert advice, get all the answers you need to get your job done.

Learn how much plumbers cost in Columbus, Ohio. Discover pricing for faucet repairs, pipe work, and emergency services, plus how you can save money.

Learn about main water line repair costs in Columbus and what affects pricing to be prepared before you start getting estimates.

Discover the leading factors affecting your main water line replacement cost in Columbus, including length, material selection, and installation details.

Severe winter weather causes well water pipes to freeze, obstructing water flow and leading to pipe bursts. Here’s what to do if your well water is frozen.

Find the right type of toilet tank flapper for your bathroom, including rubber, silicone, standard, adjustable, and dual flush.

Before purchasing and installing a new toilet, you need to know the toilet rough-in measurement to ensure proper integration. Here’s how to get it done.