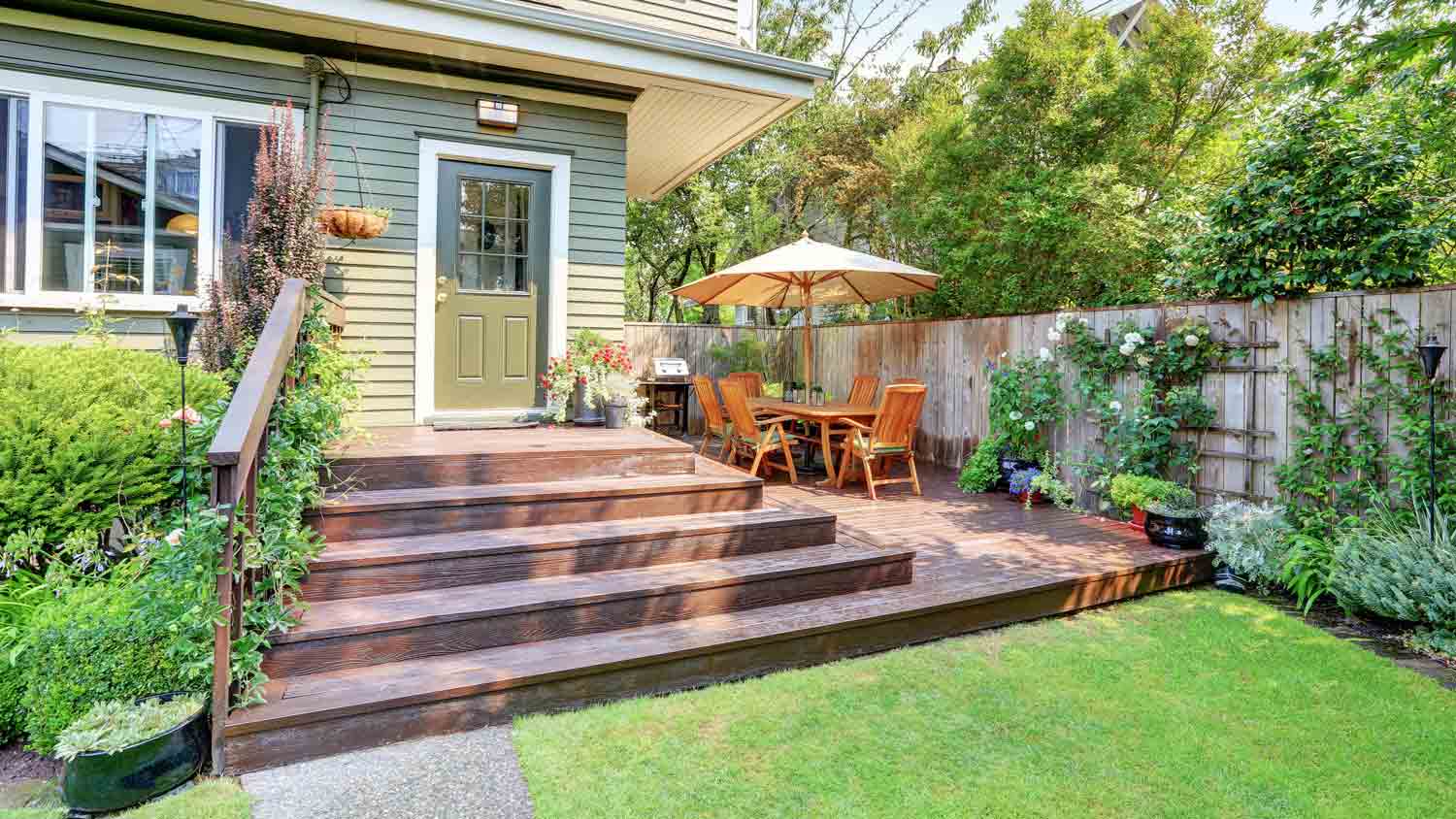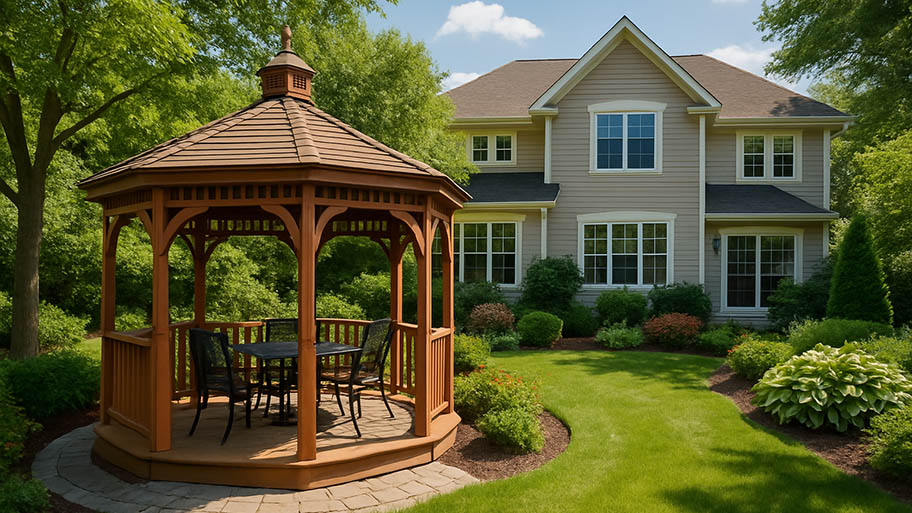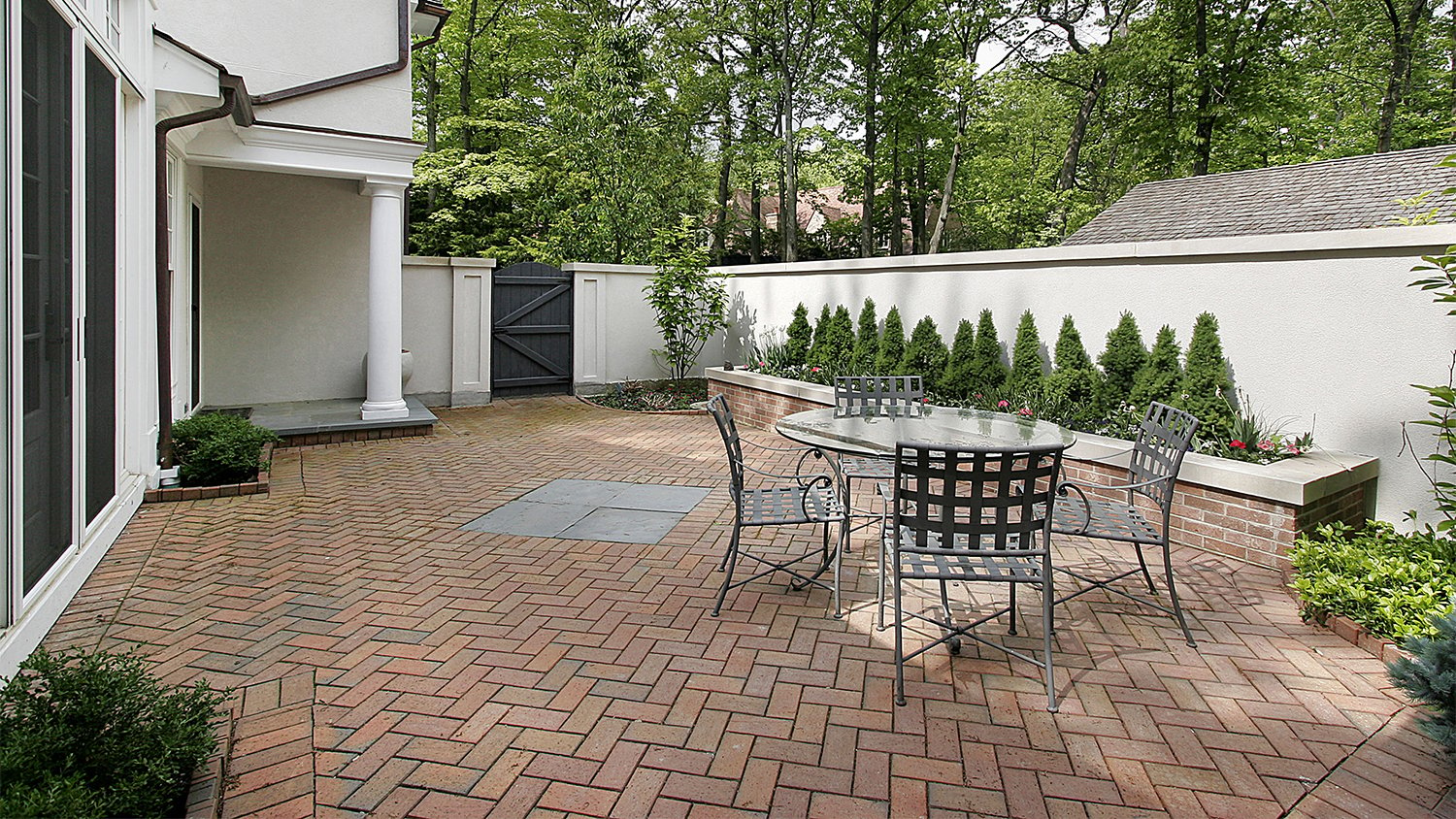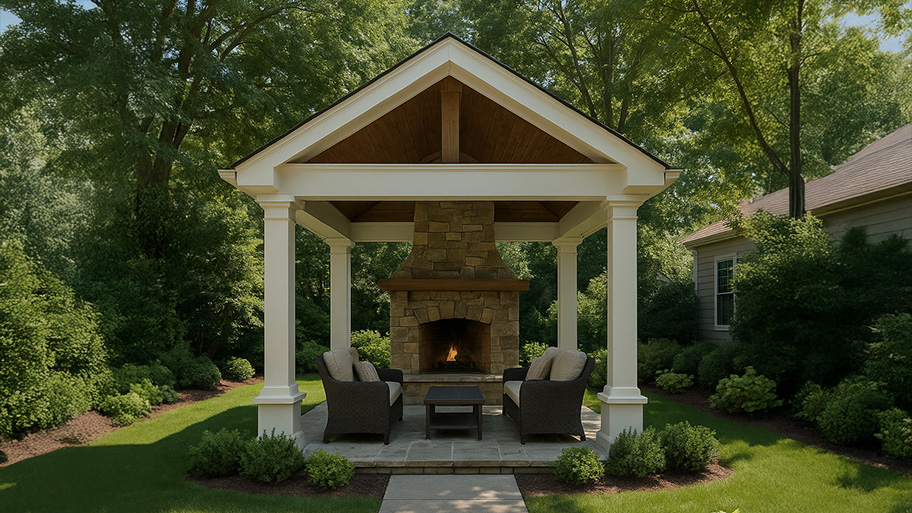
Thinking of adding a pergola to your backyard space? Find out motorized pergola costs by size, material, and add-on features with this guide.
Smaller decks hold all the cards when it comes to streamlining your project


You may be able to avoid the need for a permit if you keep your deck small.
Decks under 200 square feet that sit 30 inches or less off the ground are most likely to not need a permit.
Double-check with your local building authority before building a deck without a permit to avoid injury or unnecessary expense.
There’s nothing quite like a deck for creating a beautiful backyard living space. But too often, the bureaucratic maze of the permitting process stands between you and your dream construction. Don’t give up hope. You may be able to build a deck without a permit if it’s less than 200 square feet and less than 30 inches tall. Learn what size deck you can build without a permit and when a permit is required.
Permits are not just red tape. They’re designed to protect you, your family, and your guests from unsafe structures. By getting a building permit and submitting to the proper inspections, you make sure that your home and any attached structures are safe and sound and that no one’s going to fall or get hurt.
Permits are usually required when building a deck. However, there are some cases when you might not need one.
Typically, a deck must be built on top of the appropriate concrete footings in order to bear the weight of walking around on top of it. But there are some exceptions to this portion of the International Building Code. Therefore, there may be exceptions to needing a permit, too. You might not need a permit with
Floating decks: If the deck is “floating,” or freestanding, meaning it is not attached to your home
Decks lower than 30 inches above grade: Decks low to the ground with a walking surface less than 30 inches from the ground (this must be true as far out as 3 feet away from the perimeter of the deck)
Decks less than 200 square feet: If the total area of the deck is less than 200 square feet (for example, about 14 feet by 14 feet or less)
Decks that don’t serve as the main exit of your home: For example, a deck off of a garage or bedroom may not need a permit
Keep in mind that permitting requirements vary by city and state, and there’s no guarantee that even a small, free-floating deck wouldn’t still need a permit. You should always check in with your local building department to be sure your plans are acceptable.

Usually, a deck permit is required if you plan to build a deck with any of the following features:
Attached to the home
More than 30 inches above the ground
Containing multiple levels
Involving stairs and railings
Larger than 200 square feet
Serving the required exit door of the home
Within 5 feet of the property line
Supporting equipment or a hot tub
Containing unusual features
Designed in an irregular shape
Therefore, most decks will require a permit. If you’re exploring aboveground pool deck ideas or other designs, you should include pulling permits in your project timeline.
Depending on where you live and your local building regulations, there may be some deck sizes and installations that won’t require a permit. If your planned deck is smaller than 200 square feet, lower than 30 inches off the ground, detached from the home, and away from the main exit door, you may not need a permit.
For example, suppose you had a detached garage in the rear of your lot, with an entry door more than 5 feet from the property line on either side. You might be able to build a small, detached, 6-foot-by-6-foot (36 square feet) deck in front of the garage entry door without needing a permit. (You might even be able to use concrete deck footings without digging to move the project faster.) Going even further and adding an awning installation means you’ve created an easy seating area for entertaining.
TIP: To determine the square footage of your deck, measure the length by the width (assuming your planned deck is a rectangle). A deck that’s smaller than 200 square feet could be 14 feet by 14 feet, 12 feet by 15 feet, or 9 feet by 20 feet as long as the width times the length comes to 199 or less.
Make sure to check local regulations to see if you need a permit to build your deck. Usually, the height, total square footage, and the connection (or lack thereof) to your home will determine whether or not you need to obtain a permit before building.
What happens when you build a deck without a permit? It’s essential to get a permit if your plans require one. If you forge ahead with building a deck without having a permit in place when it’s required, you risk some pretty serious consequences. Considering the cost to build a deck, it pays to be diligent.
Injury or death: The most serious and immediate risk is harm. Anyone who uses the deck could get hurt or even killed if it’s not built properly. That could include you, a family member, a pet, a friend, a visitor, or even a mail carrier or service technician.
Teardown: If you build a deck without the proper permits, you can expect your local building authority to demand you tear it down and rebuild it properly—a waste of thousands of dollars in labor and materials.
Heavy fines: You could also be subject to heavy fines for disregarding the rules and building without a permit.
Tax reassessments: Furthermore, your local tax assessor may have something to say about it. Changes that affect the value of your home (including a deck) can result in a new assessment of your home and a change in your property taxes.
Instead, consider hiring a local deck builder with experience if you’re spooked by the permitting process. They can help you pull permits for your particular project and ensure that the proper code requirements are met.
If your deck requires a permit after all, don’t worry—it doesn’t have to be a headache. Usually, requesting a permit is a straightforward process. Follow these steps to secure your permit and move forward with the backyard of your dreams.
Draw up your plans: To get a permit, you’ll need to provide detailed drawings of your deck plan. Your plans should be drawn to scale and show all parts of the deck, including the footings, joists, beams, and fasteners.
Gather your paperwork: In addition to construction plans, you may also need to provide a site plan or survey detailing your property lines, placement of the home, and grade.
Submit your application: This will typically require your name and home address and information about your contractor, if you’re using one. You also may need to provide proof of insurance for the contractor (or an exemption if you're doing the work yourself).
Pay the required fee: Depending on where you live, the building permit cost could be several hundred dollars.
Prepare for the review: The time it takes for your municipality to review the application can vary widely. Prepare for this waiting time to affect your deck construction timeline and begin the process early.
Move forward with the build: When your project is approved, post the permit in a conspicuous place, such as your front window, and prepare for construction.
Hiring a pro can help you avoid the more headache-inducing parts of the deck-building process, including getting permits. Most pros have gone through the permit process hundreds of times, so it’ll be no big deal for them to apply for and gain a permit for you.
Building a deck without a permit can fast-track your backyard fun—if it’s allowed. Otherwise, be careful to follow all building codes and your local regulations so your fun is safe, legal, and zoning-board-approved.
Window Depot did an amazing job on my deck. I wasnt sure what I wanted to do, but their composite decking was affordable and will last a long time. I am excited to have family over, and I am no longer embarrassed by my backyard. Jeff and the ground crew were polite, respectful, and caring for...
Over the years, our 27-year-old windows started to "fail" (we thought they would last much longer than that!). In 2014, Pella (window manufacturer) reps were rude and did not seem interested in us as former or potential customers. This unpleasant situation led us to APCO and Marvin window...
We used Unique Hardwood Floor LLC three years ago to work on the floors of a 70 year old home that needed a great deal of work. Some floors needed repairs, some were replaced and others just needed to be refinished. It was a complicated job as they needed to blend the old and the new to...
Phil and his team did a great job. He listened to our needs and took care of everything. The team was polite and answered our questions along the way. They were flexible to last-minute requests. Our new patio looks beautiful. I would use Garden of Eden Landscaping again, and highly recommend...
Called Tom to have him rescreen the back patio. He had done work for me about 4 years ago, too. Anyway, he came out and gave me an estimate and once approved, came back the following week to do the work. It was a seamless process. I highly recommend.
Originally had jim come over to check out an older sunroom on my new house to see how we could give it a facelift. He gave me some ideas/prices that I am still considering. I later asked if he could install a new sliding patio door to replace the old steel sliding door that was not very...
All around they have done a really great job. I have used JL Landscapes for the past 8 years. I own and operate my own commercial/residential real estate company where we own, operate, and maintain our own properties. JL Landscapes has been our exclusive landscaper for both our business...
Originally I met Michael Green when he came out under the employ of J. Rush Home Improvements to utilize an Angie's List Big Deal. When the grout in the shower tile work done for that began to come up, I called J. Rush Home Improvements, and Michael came back out - indicating he was doing so...
The worker came out when he was supposed to come. He informed me he would honor the Angie's List deal, but would not do any more work for me since my son in law owns lawn care company as well, even though they do not do the same type of work. He said he did not feel comfortable giving me...
These guys did a great job. They showed up on time, were very professional, and completed the patio ahead of schedule.
From average costs to expert advice, get all the answers you need to get your job done.

Thinking of adding a pergola to your backyard space? Find out motorized pergola costs by size, material, and add-on features with this guide.

The average gazebo installation cost depends on the size and material. Keep reading to discover how much your gazebo may cost.

Looking to spruce up your outdoor entertaining area? Learn how much it costs to seal pavers and what factors to consider when estimating your total.

Enjoy your backyard—without some of the pesky elements that come with outdoor living. Check out some gazebo ideas to give your outdoor living space an upgrade.

How much stone you need will be determined by the project shape, your budget, and desired aesthetic. Use this stone calculator to determine how much stone you need.

Looking to take your outdoor kitchen to the next level? Here are the best flooring options for exterior cooking spaces, based on climate, functionality, and aesthetics.