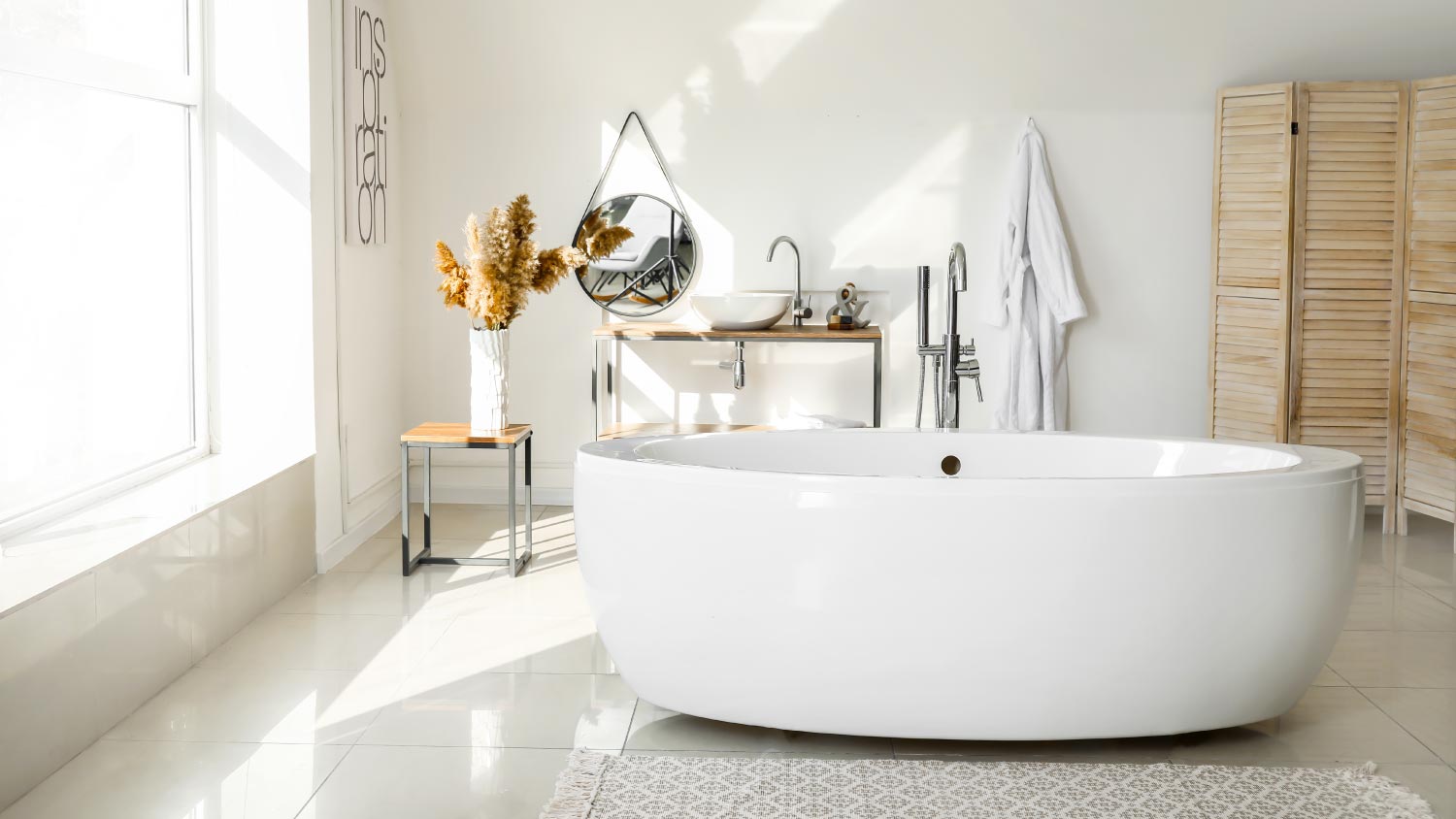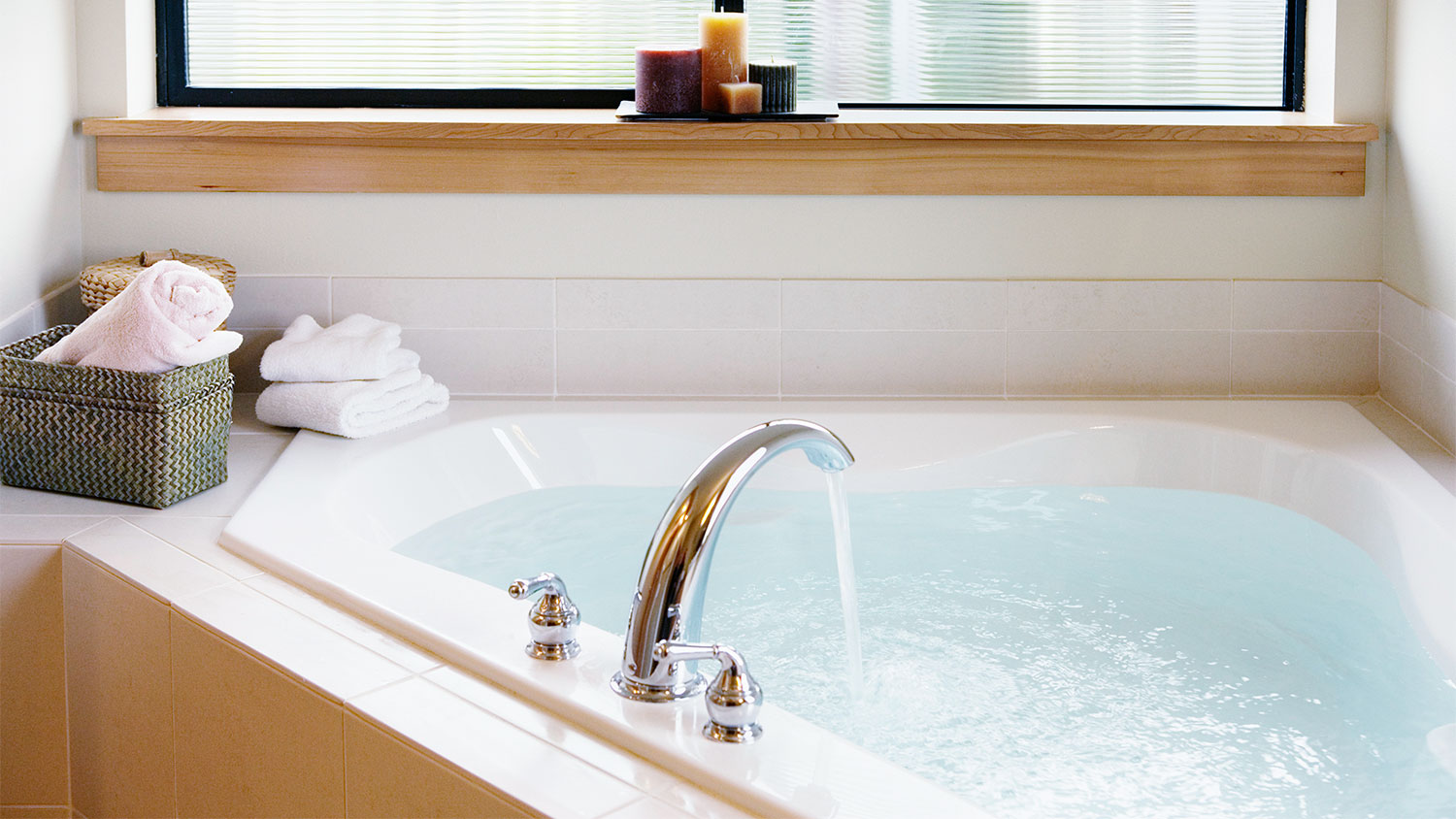
The cost of installing a bathtub or a shower liner depends on the type of tub or shower, size, and features. This guide will show what you can expect to pay for your project.
Enclosed kitchens are perfect for a distraction-free and focused environment


Enclosed kitchens offer privacy and storage but can limit the size and flow of a space.
Open-concept kitchens are often larger spaces with more visibility.
Home buyers and renovators should consider cost, size, storage, and resale when deciding on the right style for them.
When compared head-to-head, the winner depends on the homeowner’s preference.
The open-concept floor plan has increased in popularity recently, but that doesn’t mean the enclosed kitchen is obsolete. While the differences may be obvious at first sight, with closed spaces versus no walls, there are many other considerations to factor into your kitchen design.
If you wonder what is an enclosed kitchen or what is an open-concept kitchen, keep reading to learn how they differ and decide which works best for your home. If you can’t decide which type of kitchen is best for you, consult a local kitchen remodel pro to provide a plan that works with your space.
An enclosed kitchen, or closed kitchen, is a closed-off area that limits cooking access to one room. They often have one or two doorways, much like in a restaurant or narrow galley kitchens with room for the chef and possibly one other person. If you choose an enclosed kitchen, you can choose from one of the many types of kitchen layouts that keep this essential area blocked off from the rest of the home.
An open-concept kitchen doesn’t have walls and flows into the rest of the house. Instead of walls, the cooking space blends seamlessly with the home’s living and dining areas. Some people call it a ‘great room’ because all the rooms come together.

Enclosed kitchens aren’t as common as they used to be, but there are instances where they are the better option.
Provides privacy: People who are serious about their cooking don’t want to be interrupted. An enclosed kitchen allows the cook to focus and hone their craft while the world outside leaves them undisturbed.
More storage: Closed kitchens have more wall space to install cabinets, pantries, and fun backsplash ideas. This additional square footage allows more room to store kitchen appliances and other cooking tools out of plain sight, making the home appear less cluttered.
Contains smells: Even the most delicious meal can make a house smell for days, and that is not always a good thing. An enclosed kitchen, however, keeps the smells contained and limits any lingering odors.
More design freedom: If you remodel your kitchen or are building a new kitchen, you don’t have to worry about the flow through the rest of the house because it’s a separate room.
Limits the flow: The walls required to enclose a kitchen can interrupt the home’s flow of air and light, making it feel less spacious and more contained.
Feels smaller: Enclosed kitchens can make your cooking space feel confined. The entire room can feel smaller if it’s in a small house without the flow of an open concept plan.
Lack of eating area: A small kitchen may not have enough room to fit your family or to entertain. If most of the kitchen is taken up by appliances and cooking surfaces, it can leave you with less room to relax.

Let’s review the advantages and disadvantages of this type of kitchen.
Makes the house feel larger: Without walls closing the room in, the house can feel more spacious, with air flowing freely and little interruption in the home’s flow. The open-concept kitchen works exceptionally well for small homes, making them appear larger.
Easier to entertain: If you love to chat with your guests while whipping up your meal, an open-concept kitchen can allow you to tackle cooking duties while staying involved in the party.
Unified design: An open kitchen allows all the rooms to come together seamlessly and intentionally. If you prefer every room in your home to complement the other, a lack of walls can provide the continuity you desire.
Room for more people: Rather than shoo-ing people out of your kitchen because there’s no room, you can have as many helpers as you want at one time and not feel cramped.
More visibility: Closed kitchens allow the opportunity to hide a mess after cooking, whereas an open-concept kitchen is visible from most rooms and can create more pressure to keep it clean.
Increased noise and smell: An open kitchen allows all the noises and smells from cooking to travel throughout the house.
Less storage: Fewer walls leave less room for cabinets, leading to less storage space. Storage could be an issue unless you have a large kitchen island or additional counter space.
Which kitchen style is better for your home? It depends on many factors, especially how you intend to use it. Here’s how the different factors compare.
You’re limited to the space in your home when building or remodeling a kitchen, but if space is an issue, the open-concept kitchen usually provides more room to navigate cooking and entertaining with little fuss.
Best size: Open-concept kitchen
You’re free to customize enclosed and open-concept kitchens as much as your budget will allow. While there’s less wall space with an open kitchen, there’s less space for eating in closed kitchens.
Most customizable: Tie
The average kitchen remodel cost is around $26,000 on average, but if you need to knock down or add walls, you’ll pay much more. If you’re building the kitchen from scratch, an enclosed kitchen typically costs more because of the added materials needed for the walls.
More affordable: Open-concept kitchen
If you have your heart set on a kitchen island to prepare and serve food, an open-concept kitchen is often better suited. Without the fourth wall in the way, you can have an oversized island, giving yourself more cabinet space and room for entertaining. Whether you learn how to build a kitchen island or hire a kitchen remodel pro to add one, the open concept provides more space for this coveted feature.
Island capability: Open-concept kitchen
Kitchens are all about storage, and if you don’t like appliances on countertops or other kitchen necessities in the open, you’ll need plenty of storage space, which means more walls. The exception is if your open-concept kitchen has plenty of kitchen cabinets, pantry space, and other built-in storage features.
Better storage: Enclosed kitchen
If privacy is your main concern or you want to limit the number of ‘helpful’ passersby, you’ll want that fourth wall in your kitchen, allowing you to close everyone out and master your cooking skills in peace.
Most private: Enclosed kitchen
From average costs to expert advice, get all the answers you need to get your job done.

The cost of installing a bathtub or a shower liner depends on the type of tub or shower, size, and features. This guide will show what you can expect to pay for your project.

Do you want to add a mudroom to your home but are unsure if it’s within your budget? Use this mudroom addition cost guide to determine your installation price range.

Remodeling your bathroom can add significant value to your home. Your bathroom remodel cost in Columbus, OH will depend on size, fixtures, materials, labor, and other factors.

An updated bathtub can give a bathroom a whole new look. Find out how much it costs to replace a bathtub in Columbus, OH, including prices by type and labor costs.

An updated bathtub can give a bathroom a whole new look. Find out how much it costs to replace a bathtub in Charlotte, NC, including prices by type and labor costs.

Planning a home renovation? Here’s how to avoid common house remodeling mistakes, so you can enjoy a picture-perfect home and save money in the long run.