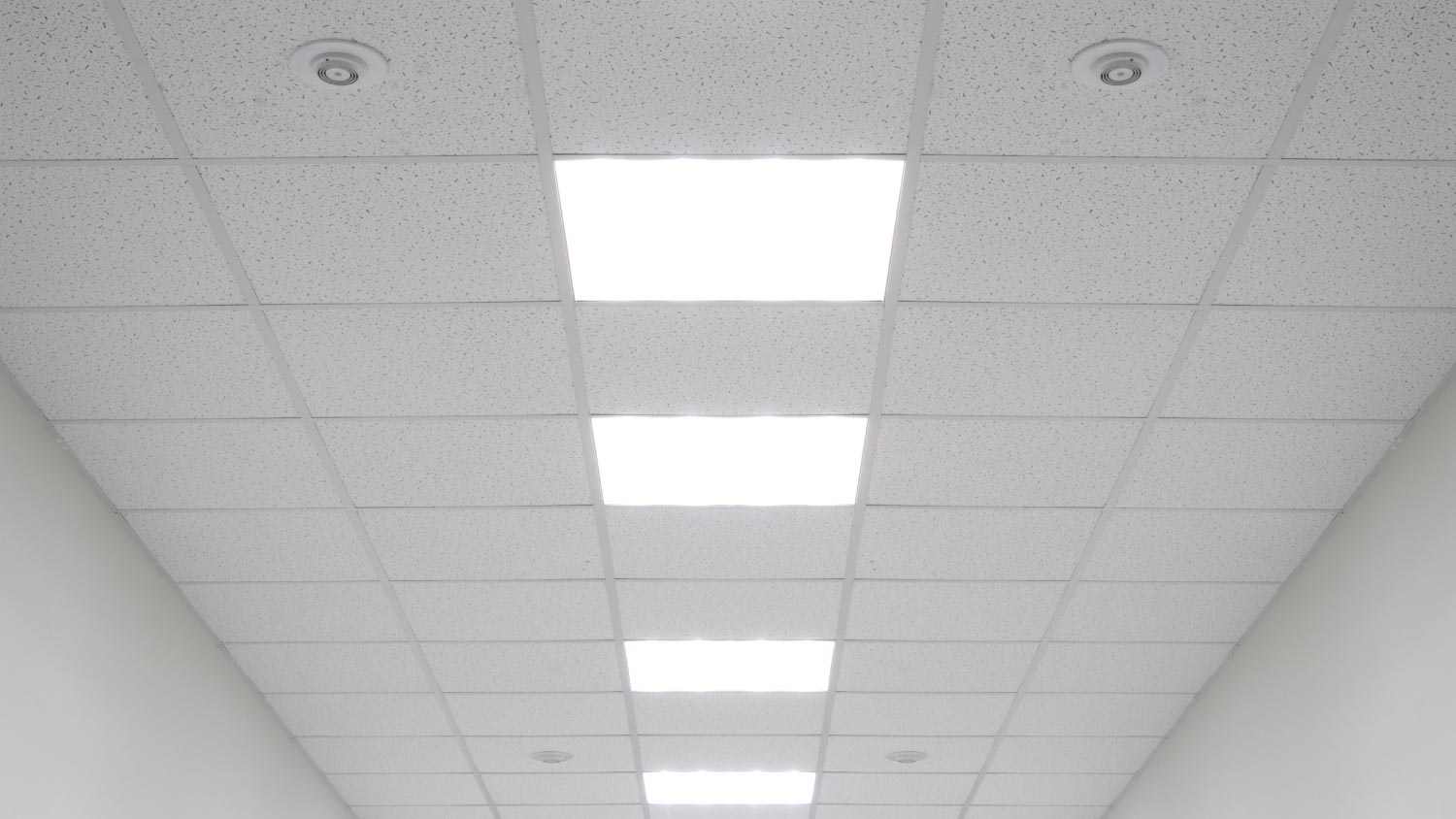What Is a Drop Ceiling? Everything You Need to Know
Keep this type of ceiling on the down low


Drop ceilings are also known as T-bar ceilings, false ceilings, and suspended ceilings.
There are two types of drop ceilings: grid and drywall.
Most building codes require the height of drop ceilings to be at least 7 feet tall, in most locations.
Every part of your home needs a refresher now and then, and your ceiling is no exception. Do you have unsightly air ducts, echoey ceilings, or weird watermarks overhead? A drop ceiling, although primarily found in commercial buildings and stores, may be the solution to your problem. Let’s review what drop ceilings look like and how this type of ceiling works.
What Is a Drop Ceiling?

T-bar ceiling, false ceiling, and suspended ceiling are all synonyms for a drop ceiling. Although it has many names, a dropped ceiling is a secondary ceiling installed beneath the primary ceiling to cover up utilities, cosmetic reasons, or create better acoustics and ventilation.
It’s important to note that drop ceilings differ from other types of ceilings, such as Brandraster and coffered ceilings, which are exposed grid systems.
Types of Drop Ceilings
Now that we understand the purpose of drop ceilings, let’s review the two variations of styles.
Grid Ceilings
If you go into an office building and look up, you’re likely to see this type of drop ceiling. Grid ceilings have long strips of metal suspended from the primary ceiling and arranged in a grid of squares. Then, the installer adds equally sized ceiling tiles throughout the grid.
In the case of a concealed grid ceiling, the tiles interlock, hiding the grid itself. The metal is visible with exposed grid ceilings, presenting a quilt-like pattern overheard.
Drywall Ceilings
This type of suspended ceiling differs from the previous examples because it doesn’t need a frame. Instead, sheets of drywall hang by wire from the primary ceiling. Drywall ceilings are an affordable option in the world of suspended ceilings, costing $2.25 to $3 per square foot, whereas others, like grid ceilings, cost $13 per square foot, depending on the type of tile material.
Where are Drop Ceilings Used?
You can find drop ceilings in many locations, but you probably recognize them from commercial buildings and stores. You can spot them in some homes, but they’re more common in business, medical, or commercial spaces where they hide unsightly essentials like pipes, air ducts, or wiring.
Drop ceilings also help to hide badly strained ceilings and aid acoustics, including the use of special acoustic tiling in the ceiling. That’s why rehearsal and performance spaces commonly feature drop ceilings. In some instances, like a warehouse space repurposed as an office, drop ceilings can make an industrial space feel more people-friendly.
How Low Is a Drop Ceiling?
One factor to consider when installing a drop ceiling is that you will lose some of the room’s height since you’re adding a second ceiling. However, most modern drop ceilings have a 3-inch space between the tracking grid and the rafters, while older systems may require more wiggle room.
So how does that affect the overall height of your ceiling? Keep in mind that you need to follow local building codes and guidelines when looking into drop ceilings. Your state’s Department of Buildings website is a great place to start. Most city building codes say that a ceiling must be at least 7 feet tall, with installers recommending 7 feet 5 inches as the lowest height.
How Much Do Drop Ceilings Cost?
The average homeowner will spend $1,815 to install a drop ceiling. The average range sits between $1,030 and $2,930. That range includes variables like the size of the room and the cost of materials and labor for a professional suspended ceiling installer.





- 8 Beautiful Types of Ceilings That Will Amp Up Any Room
- How High Is the Average Ceiling? Standard Ceiling Height and Measurement Tips
- 7 Creative and Beautiful Basement Ceiling Ideas
- 5 Ways You Can Raise Your Ceiling
- Ceiling Tile Sizes: Which Size Works Best in My Home?
- What Is a Cathedral Ceiling and Is It Right for Your Home?
- 6 Basement Ceiling Options: Everything You Need to Know
- 5 Top Tips for Painting a Ceiling
- A Complete Guide to How to Clean Your Ceilings and Walls
- Cathedral Ceiling vs. Vaulted Ceiling: What’s the Difference?










