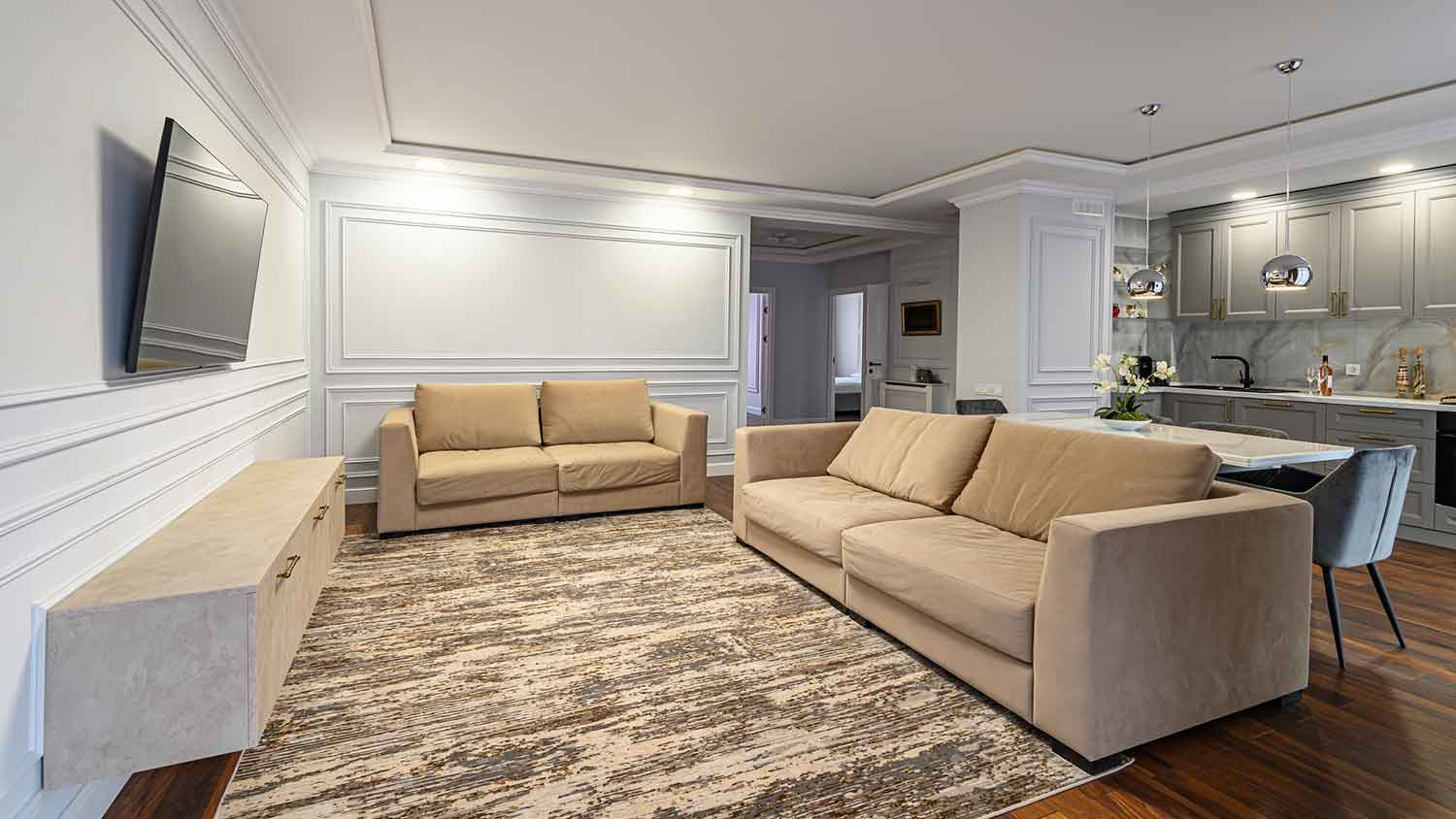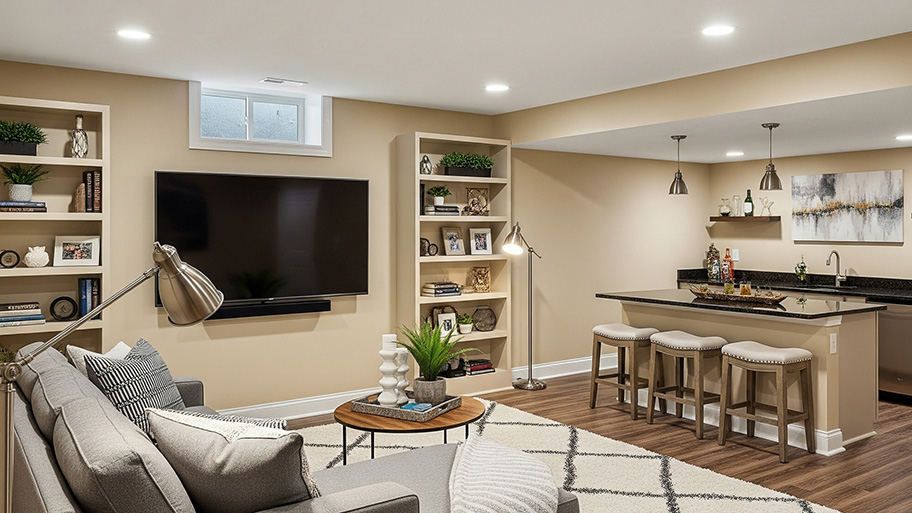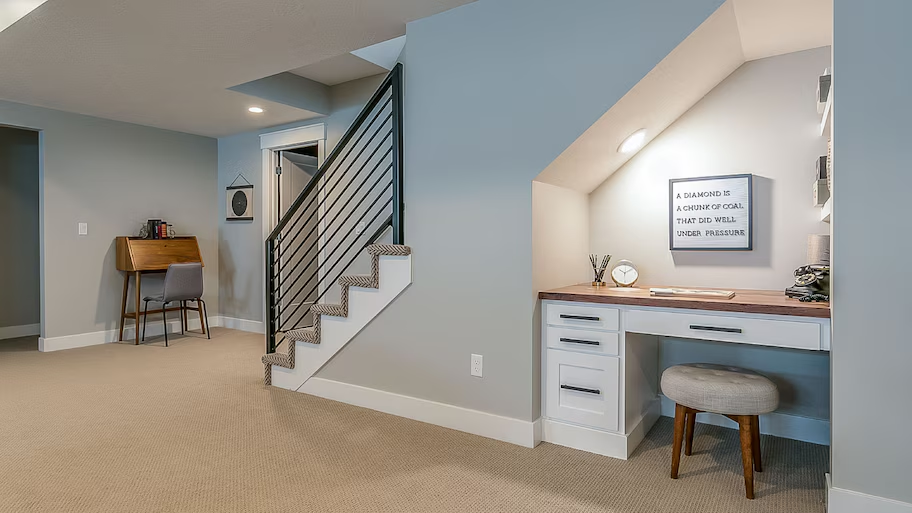
The cost of installing a wine cellar varies based on square footage, the type of wine cellar or wine cave, materials used, where it is located in the property, and where you live. Use this guide to find how much your wine cellar will cost.
A finished basement adds tons of value and utility without any structural work


Finished basements include flooring, utilities, and finished walls.
Finishing your basement adds value and living space to your home.
There are legal requirements if you want basement rooms to be considered bedrooms.
Permits are typically required before finishing your basement.
A finished basement adds utility to your under-home area and drastically improves your home’s value, but there are big differences between fully finished basements, partially finished, and unfinished basements. In this guide, we’ll discuss exactly what is considered a finished basement, the pros and cons of finishing yours, what to consider in the process, and more.
A finished basement is usually defined as a basement with a ceiling height of at least seven feet that has flooring, a staircase for access, finished walls and ceilings, some form of heating, and electrical service. These are the bare minimum requirements for a basement to be considered finished.
Many finished basements also have egress windows installed as emergency exits and for basement ventilation, plumbing for additional bathrooms or kitchenettes, cooling systems, and walls to separate different rooms.
Some finished basements can still have small utility rooms that remain unfinished, but these are usually closed off from the rest of the basement by walls and access doors.
Just because your home is 3,000 square feet doesn't necessarily mean it's all considered livable space. What actually counts toward overall square footage is any space in your home with walls, a floor, a ceiling, and proper heating. This can include finished basements, stairways, hallways, closets, and pantries in addition to main living spaces like kitchens, bedrooms, and bathrooms.
There are three primary categories for basements: fully finished, partially finished, and unfinished. Understanding the differences between these is crucial whether you’re buying a home with a basement or plan on finishing the basement in the home you already own.
| Unfinished Basement | Partially Finished Basement | Finished Basement |
|---|---|---|
| No electrical | Electrical in finished portion | Electrical throughout |
| Exposed studs and flooring joists above | Finished walls and ceilings in at least 50% | Finished walls and ceilings throughout |
| Exposed utilities | Utilities usually housed in unfinished portion | Utilities in dedicated utility closet |
| Adds some value to home | Adds more value to home | Adds most value to home |
| Ceiling height between 4 and 10 feet | Ceiling height between 7 and 10 feet | Ceiling height between 7 and 10 feet |
| Typically used for storage and to house utilities | Typically half used for storage and half as living space | Usually used entirely as living space or as an accessory apartment |
Unfinished basements usually include your concrete foundation as the “floor” and either exposed studs or concrete block walls as the outer walls. You can typically see the floor joists and insulation above, as well as support beams throughout the space. They have minimal utility other than for storage and to house your utilities.
Partially finished basements have around 50% of the space unfinished and used for storage and utilities, while the remaining space is finished with flooring, painted walls, electrical, and more. Partially finished basements contribute less to your home value than fully finished basements, but they also cost significantly less.
Fully finished basements usually appear as completed living spaces, with electrical, plumbing, windows, flooring, and painted walls and ceilings. Finished basements add the most value to your property, but they’re the most expensive to install. Finished basements can sometimes serve as accessory apartments or “in-law quarters” with proper permits, so aging family members or friends visiting from out of state will always have a place to stay.

Finished basements are what most homeowners prefer beneath their homes, so they come with lots of upsides. But there are some drawbacks to be aware of.
| Pros of a Finished Basement | Cons of a Finished Basement |
|---|---|
| Adds value to your home | Most expensive type of basement to install |
| Increases your living area | Water damage is expensive to repair |
| Can potentially serve as an accessory apartment | Requires building permits |
| Provides space for storage and utilities | Can increase your property taxes |
| Energy-efficient, given the below-ground location and insulation | Construction can be time-consuming |
| Reduces the risk of pests entering the space | May decrease storage for unsightly items |
Finishing a basement adds value to your home—so the project is often well worth the cost. Although you may not recuperate all of the cost of finishing your basement, you should see a pretty significant increase in property value from the project, often accounting for around 70% to 80% of the project cost.
More importantly, finishing your basement adds utility to your home. While you can usually only use an unfinished basement as storage, a finished basement adds livable square footage. You can allocate the area as a play space for kids to keep your main floors neat and tidy, add extra bedrooms, install a spare bathroom, and even put in a second kitchen or kitchenette with proper permits.
Ultimately, you’ll have to decide if finishing your basement is worthwhile for you, but in general, it adds sufficient value to your home even without the utility to be a good investment.
If you’re planning on finishing your basement, there are a handful of things you might want to consider in your finished plans.
If you plan on ever adding a bathroom, kitchen, or wet bar to your finished basement, we recommend having a basement finishing professional near you rough in the plumbing for you now. Even if you’re not adding the feature until later, it will be much more affordable to install the plumbing while everything is exposed. Later, you’ll need to remove walls to install piping and then repair the drywall, which will cost more overall.
If you don’t already have an exterior entrance leading down into your basement, you may want to have one installed while you’re doing the basement remodel. A safe point of egress will not only help qualify your basement as a potential accessory apartment, but it will help keep you and your family safe in the case of a fire or another emergency.
Finished basements require egress windows in many municipalities, especially if you intend to use the space for bedrooms or living areas. Egress windows are expensive to install, but the well placed outside the window will provide a safe exit point for anyone inside in the case of an emergency.
Finished basements can often still look like unwelcome areas if they aren’t properly lit. Large windows can help let in some natural light, but we recommend installing recessed lights in the finished ceiling to brighten up your dark basement.
All finished basements have some type of heating, but you can opt to install air conditioning in yours for increased comfort in the summer months.
Basements are naturally prone to leaking and moisture, and leaks in finished basements are usually more costly to repair because of the increased damage to building material. It’s a good idea to install a moisture barrier behind your walls and prepare your outdoor space by installing gutters and grading the land away from your foundation wall to mitigate any risk.
Drop ceilings are an affordable option for finished basements, especially over time. These basement ceilings are made from a frame on which removable ceiling tiles sit. If you ever have a leak from the plumbing on your first floor, you can replace sections of the drop ceiling with ease and pretty affordably.
Since basements are prone to moisture accumulation, we recommend installing a floor that is resistant to mold and holding that moisture. Steer clear of carpets and hardwood and accessorize your flooring with area rugs if necessary.
Finally, we recommend installing carbon monoxide detectors. Most homes have boilers and utilities in the basement that can produce elevated amounts of carbon monoxide (CO). CO is a highly dangerous and deadly gas that can cause CO poisoning in high concentrations. Installing detectors is a great way to keep you and your family safe, especially if you plan on installing bedrooms down there.
According to data from Angi, most homeowners are looking for input from a professional, with around 57% wanting a recommendation and about 37% of homeowners wanting sketches or a basic idea for a project. Take a look at how other homeowners feel about prep for a basement remodel.
From average costs to expert advice, get all the answers you need to get your job done.

The cost of installing a wine cellar varies based on square footage, the type of wine cellar or wine cave, materials used, where it is located in the property, and where you live. Use this guide to find how much your wine cellar will cost.

When storm season is approaching, ensure you’re ready to go in case of an emergency. Explore our guide to budgeting for bulkhead replacement costs.

An unfinished basement has a lot of potential for a family room or guest suite. So how much does it cost to finish a basement? Read on for all cost factors.

Thinking of refinishing your basement and looking for basement remodel ideas? Check out 25 ways to transform your subterranean space.

Do you have a finished basement? If you want to give it a new lease on life, find out how you can do a basement remodel on a budget.

If your basement is stuffy and lacks the proper ventilation, read these tips for how to ventilate your basement so that you can utilize the space fully again.