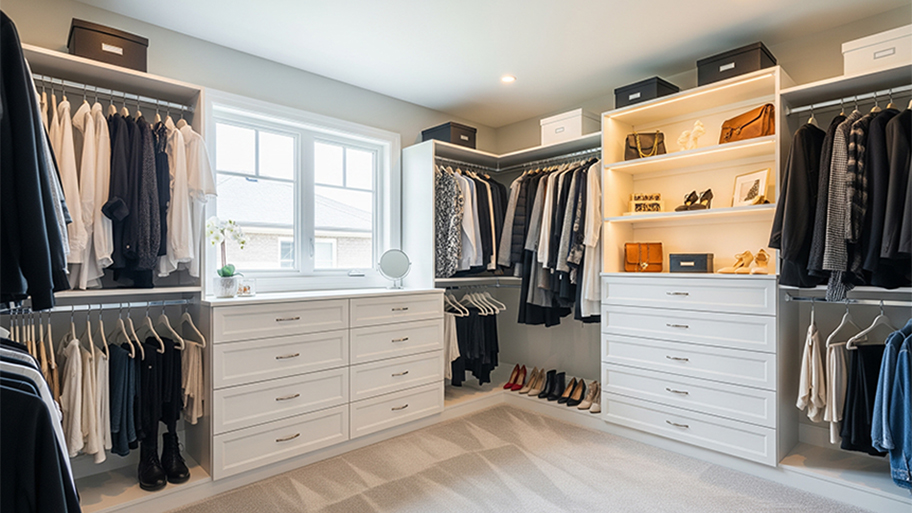
The cost of a closet remodel depends on the closet size, materials used, and the level of customization. Learn what else influences your closet remodel cost.
There’ll be plenty of room to strut your stuff


The average walk-in closet dimension is 7-by-10 feet.
The minimum walk-in closet size is about 20 square feet.
L- and U-shaped walk-in closets work best for large spaces.
A walk-in closet costs $1,200 to $3,000 on average.
When it comes to a walk-in closet, most people love the idea of “the bigger, the better.” An average walk-in closet size is about 7-by-10 feet, but you can make them smaller or larger, depending on your needs. Here’s a look at common walk-in closet dimensions for your new home or renovation project.
| Size of Walk-in Closet | Square Footage | Width Range | Depth Range |
|---|---|---|---|
| Small | 20–45 square feet | 4–7 feet | 5–7 feet |
| Average | 45–90 square feet | 6–10 feet | 7–10 feet |
| Large | 90–180 square feet | 8–12 feet | 8–15 feet |
A common size for walk-in closet dimensions is 7-by-10 feet. This gives you the ability to create storage along the walls in a variety of different configurations. It also allows for a sitting area in the middle and freedom of movement in the closet.
However, smaller sizes may work for people who don’t have the space to devote to a larger design. The minimum walk-in closet dimensions should have at least 20 square feet, with dimensions like 4-by-5 feet or 4-by-7 feet.
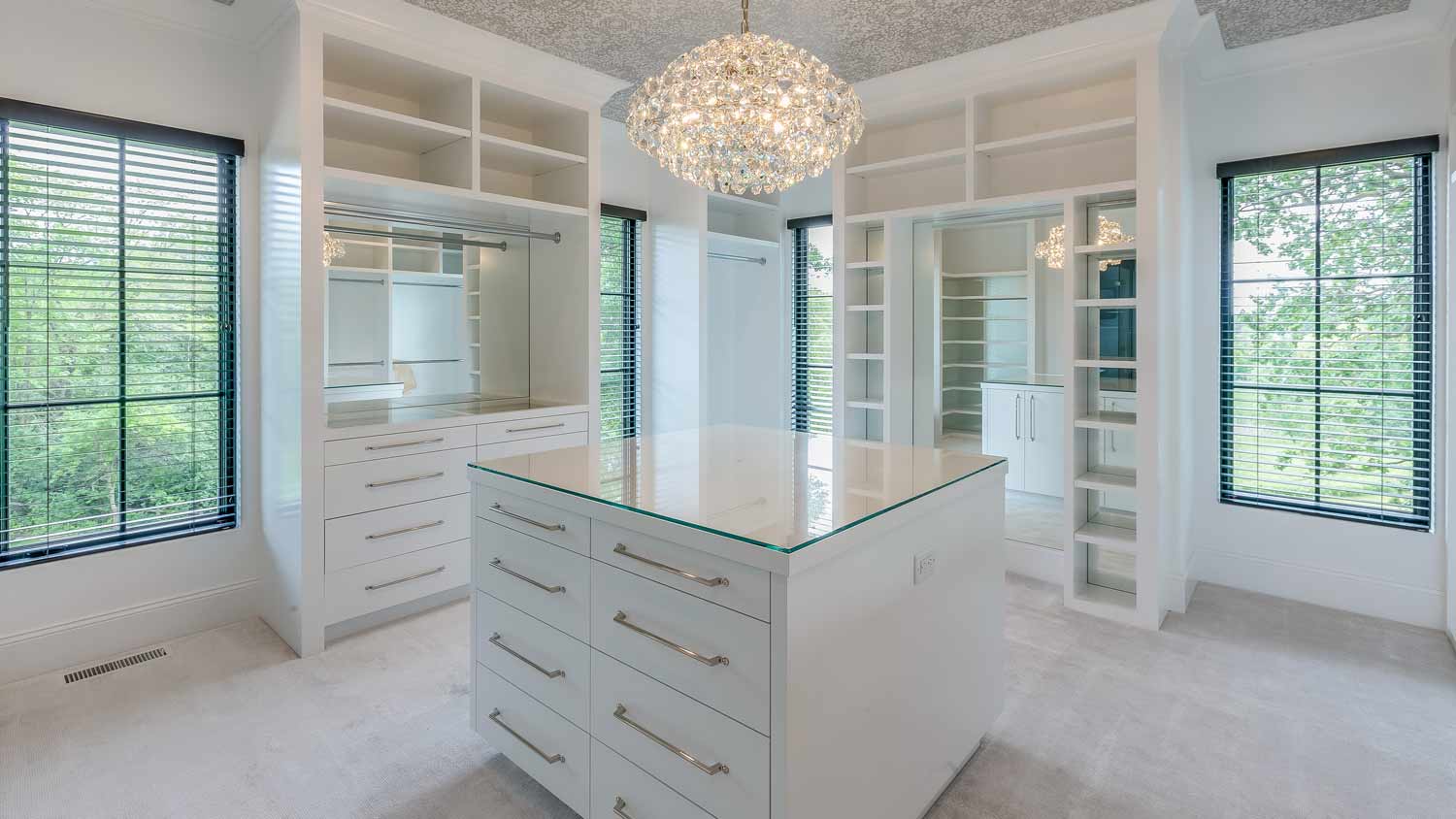
The desired layout of your walk-in closet also plays a role in the dimensions you should use. It’s worth mentioning again that we’re discussing the most common walk-in closet dimensions for each layout. You can make them smaller or larger, depending on your needs.

The single-sided walk-in closet is the best design for a small space, such as 4-by-5 feet. It has all the storage items along one wall. The other side gives you space to walk and easily see and access everything stored in the space. You can place a small bench on the open side along the wall.
For a slightly larger space, such as 5-by-8 feet, consider an L-shaped walk-in closet. It has storage along one side wall and along the back wall. You could walk comfortably inside to see everything stored along the adjoining walls in the L-shaped configuration.
A double-sided walk-in closet works nicely for a mid-sized room that isn’t very deep, such as 7-by-7 feet. You’d have storage on both side walls, leaving an open space to walk in the middle of the room. This layout works well when two people are sharing the closet, giving each person one side for storage.
In a space that’s especially deep, such as 7-by-10 feet, a U-shaped walk-in closet is a smart choice. It has storage on both side walls of the closet and against the back wall. You have space to walk in the middle of the room to reach everything. This layout also works nicely for two people to share the closet.
The island layout in a walk-in closet is best for a large space, such as 10-by-10 feet. If desired, you can add storage along four walls (without blocking the door). You can also place a bench or vanity in the middle of the room for dressing or applying makeup. If you like the idea of having an island in the middle of the room, make sure you still have plenty of free space to move around it to reach all areas of storage easily.
When measuring for your walk-in closet dimensions, it’s important to follow a few considerations.
Door size: A closet door often measures 30 inches in width. However, if you want to accommodate a wheelchair, you’ll need at least 32 inches in width. If you want to make the walk-in closet entrance more dramatic, and if you have the space available, you could install French doors that need 60 to 72 inches of width.
Walls: When thinking about how much space you want for your walk-in closet, measure only the interior of the room. Consider the distance from one interior wall surface to the surface on the opposite side. Don’t worry about the thickness of the walls when making measurements. You want to focus on the usable space you’ll have inside the room.
Obstacles: Take any obstacles into account when measuring. If you have air ducts, support posts, or electrical conduit in the area, account for these when calculating the available storage space.
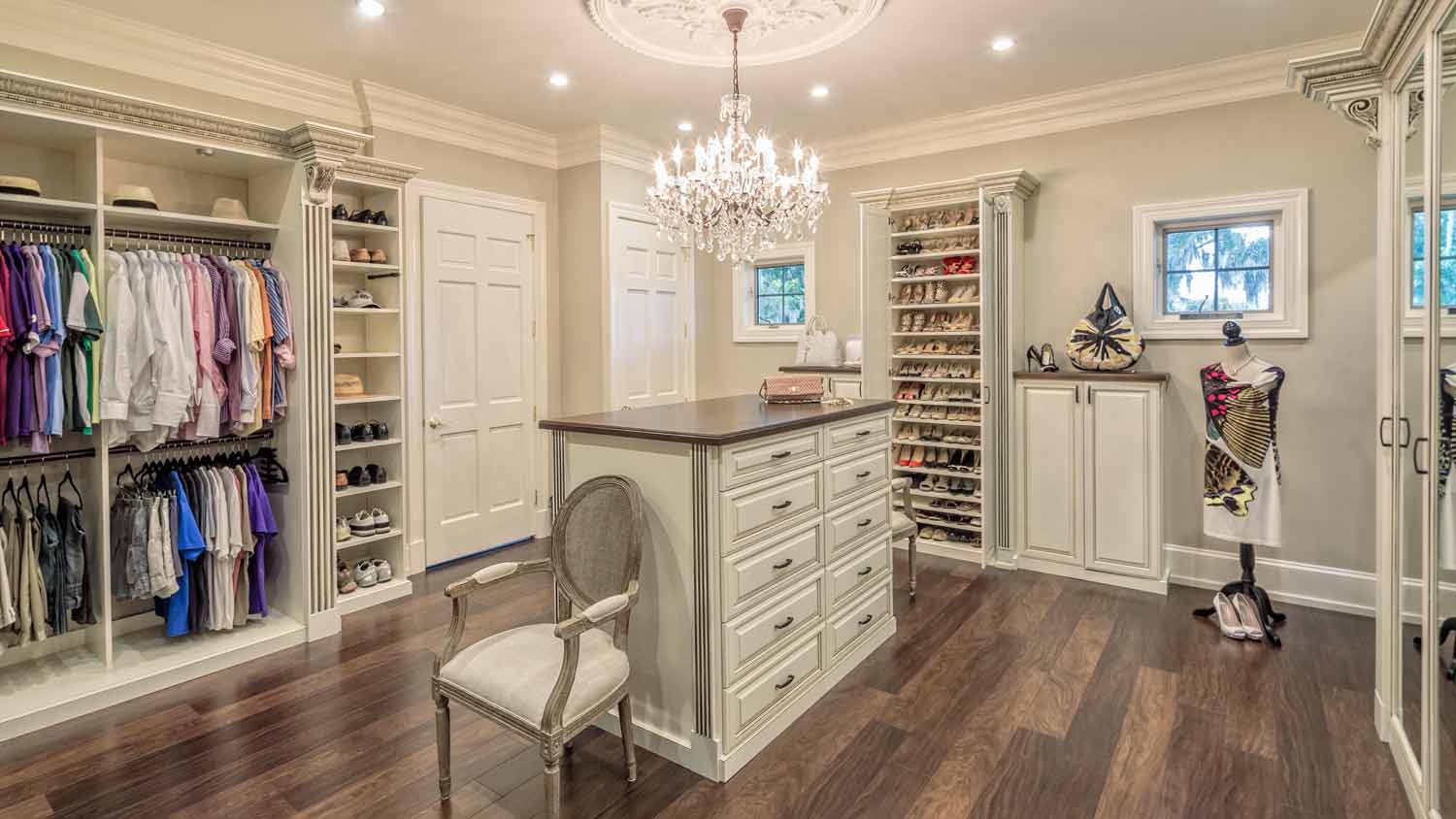
The type of storage system you use will affect your ability to move inside the closet. When determining the layout, take these factors into account.
For storage for one person, the minimum walk-in closet dimensions of about 4-by-5 feet may be adequate.
If possible, though, you should construct a walk-in closet with the idea that two people will be using it at some point. When you sell the home in the future, most home buyers will want a closet for two people. For two people, you’ll usually want walk-in closet dimensions that at least match the average size of 7-by-10 feet.
If you will have hanging rods in your walk-in closet, plan for a 24-inch depth to accommodate the hangers. You want enough space so the edges of the clothes don’t rub against the wall as they hang.
For example, if you plan to have 5 feet of width available in the closet and you want hanging rods on either side in a double-sided design, that would leave only 1 foot of free space in the middle.
You can create custom sizes of shelves and cubbies in your walk-in closet storage system. However, shelves and cubbies will require 12 to 15 inches in depth.
If you place a dresser or custom-built drawers inside the walk-in closet, you’ll typically need 14 to 18 inches of depth. However, you could create narrower or deeper drawers in a custom build, based on the items you’ll be storing.
Having a seating bench against a wall or in the middle of the walk-in closet can be helpful for putting on shoes or getting dressed. A seating bench could be 40 to 48 inches in length and 20 to 24 inches in width.
If this bench will be permanently installed in the middle of the walk-in closet, consider building a custom bench with storage available inside it.
You may want a few other items inside your walk-in closet. Think about the size of these items to help you determine how to design your walk-in closet’s size to accommodate them.
Built-in ironing board
Jewelry organizer or safe
Laundry hamper
Makeup station or vanity
Shoe racks
Storage bins with lids for out-of-season clothing
Having a walk-in closet may be essential depending on your circumstances. Accessibility features like added space for easy wheelchair navigation, closet carousels that make it a cinch to grab an outfit, and reachable storage, like wall laundry hampers and tools like hanger retrieval poles, can make a huge difference. However, these modifications may require adding at least a few dozen extra square feet. In general, a good range to shoot for is a total of 100 square feet and up to ensure there’s enough space to meet your accessibility needs.
The biggest draw of a walk-in closet is all the extra features you can put in it. But it’s important to remember that these additional elements take up space, so you’ll need to adjust the size of your wardrobe accordingly. Features like wall and ceiling lighting and mirrors may interfere with everything from the location of shelves to hanging rods.
For instance, you’ll need to put enough space between pull-out drawers and a wall-mounted mirror to ensure the former never bumps or obstructs the latter. And interior closet doors may need to be spaced further apart from a chandelier to guarantee the two never bump into each other. When in doubt, hire a closet maker near you to do the double-checking.
If you have a storage area that doesn’t meet the minimum walk-in closet dimensions or contain enough space to store all your items, you have a few options.
Declutter: Consider giving some of the items in your walk-in closet to charity or have a garage sale.
Install a storage system: You could install a different storage system, such as more hanging rods or open shelves for organization. You may be able to create a bigger feel using the current walk-in closet dimensions with better organization.
Go higher: In an older home with tall ceilings, you may have greater-than-average vertical space in a closet. Pick a storage system that takes advantage of this unused space.
Add a built-in wardrobe: A built-in wardrobe gives you extra storage outside the closet. When comparing a built-in wardrobe vs. a walk-in closet, the wardrobe can fit an odd-shaped space better. You could build the wardrobe inside the bedroom, expanding any storage you have inside a small walk-in closet.
If you have the option of adding space to your walk-in closet by taking it from another room, this may be the best idea. Perhaps there’s another closet on the other side of your walk-in closet’s wall. You can push the walk-in closet’s wall outward into another room to gain more space.
If you have a small closet, you may want to start from scratch and add a walk-in closet. You can take space from a large master bedroom or from an adjoining spare bedroom, rather than doing a closet remodel. A professionally built walk-in closet costs $1,200 to $3,000 on average. A local closet maker can give you an estimate on remodeling or starting from scratch.
A local closet design contractor may suggest using a bump-out addition to add the walk-in closet. A bump-out addition adds to an existing room and is often along an exterior wall. You could use the bump-out addition to add a walk-in closet by making your home slightly bigger without expanding the foundation.
From average costs to expert advice, get all the answers you need to get your job done.

The cost of a closet remodel depends on the closet size, materials used, and the level of customization. Learn what else influences your closet remodel cost.
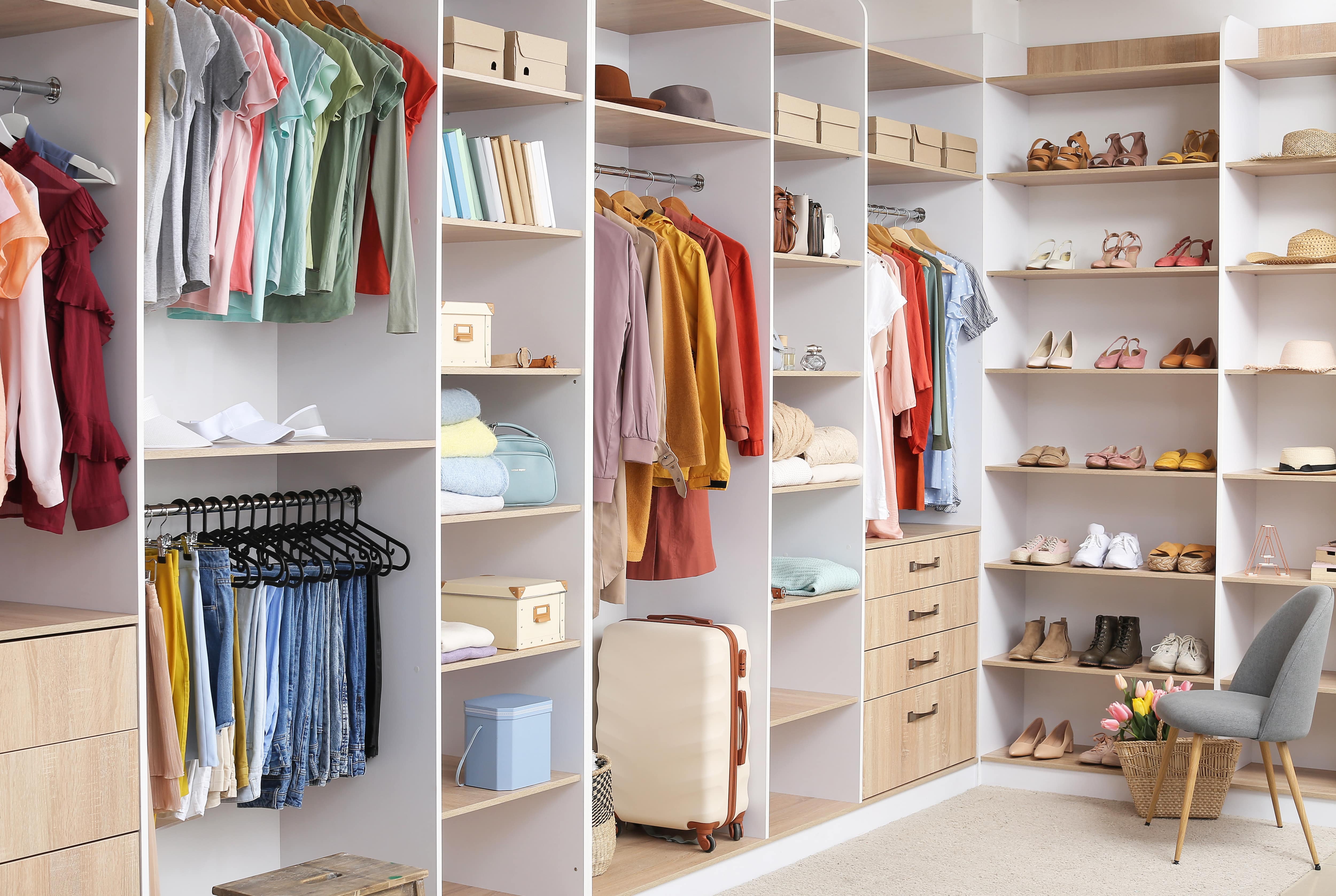
Discover the cost to hire a professional closet organizer, including average prices, cost factors, and tips to help you budget and maximize your investment.

Discover the average custom closet cost, including price ranges and key factors, to help you budget and plan your project with confidence.

Whether you’re building new construction or adjusting floor space in your existing home, learn about standard closet sizes to get the right dimensions.

Most homes tend to have regular closet doors, but if you’re looking for something different, look into these closet door alternatives.
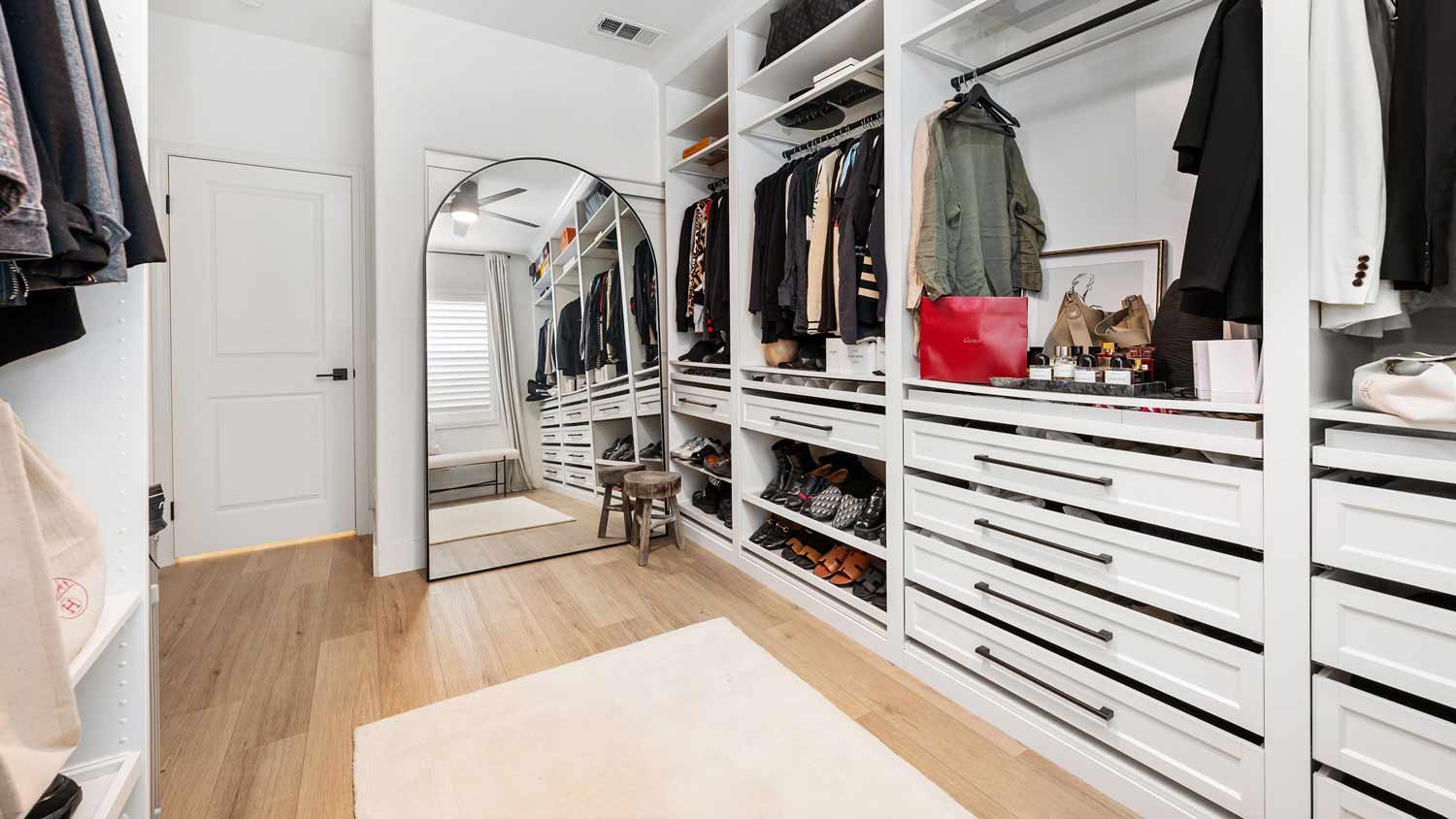
Learn how to build drawers for your closet. Whether simple wooden boxes or full-extension slides, find the perfect approach for your space and skill level.