Vinyl Siding Dimensions: The Ultimate Shopping Guide For Your New Home Exterior
Calculate your vinyl siding with this handy guide


When it comes to vinyl siding dimensions, there’s (literally) no one-size-fits-all answer. This can complicate the material-purchasing process for your home makeover, but it’s helpful to understand the different styles and what you’ll commonly see for each one. This guide will break down the basic sizes available for each vinyl siding style, and how to calculate what you’ll need for a seamless, beautiful home exterior.
What Are Standard Vinyl Siding Dimensions?
There are no “standard” vinyl siding dimensions—these vary based on the manufacturer. However, while there’s a wide range of sizes available on the market, you’ll most commonly see widths between 4 to 6 inches for single panels. Clapboard and Dutch lap styles often feature multiple rows on a single panel, which brings the total width to 8 to 10 inches. Standard panel lengths are 12 feet long or 144 inches, but can come in various sizes.
Since vinyl siding dimensions vary widely, it’s best to hire a local siding contractor to manage the calculations and installation for this project. These pros have the expert knowledge and experience to determine how much vinyl siding materials to purchase based on your home size and features.
Vinyl Siding Dimensions Size by Type
Standard vinyl siding dimensions vary based on the type of vinyl siding you’re using. Here’s a breakdown of how the different styles compare.
| Type of Vinyl Siding | Length in Inches | Width in Inches |
|---|---|---|
| Clapboard | 120–150 | 4–12 |
| Dutch Lap | 120–150 | 8–36 |
| Beaded | 120–150 | 6–7 |
| Board and Batten | 60–144 | 6–10 |
| Shakes/Shingles | 8–10 | 6–10 |
Clapboard
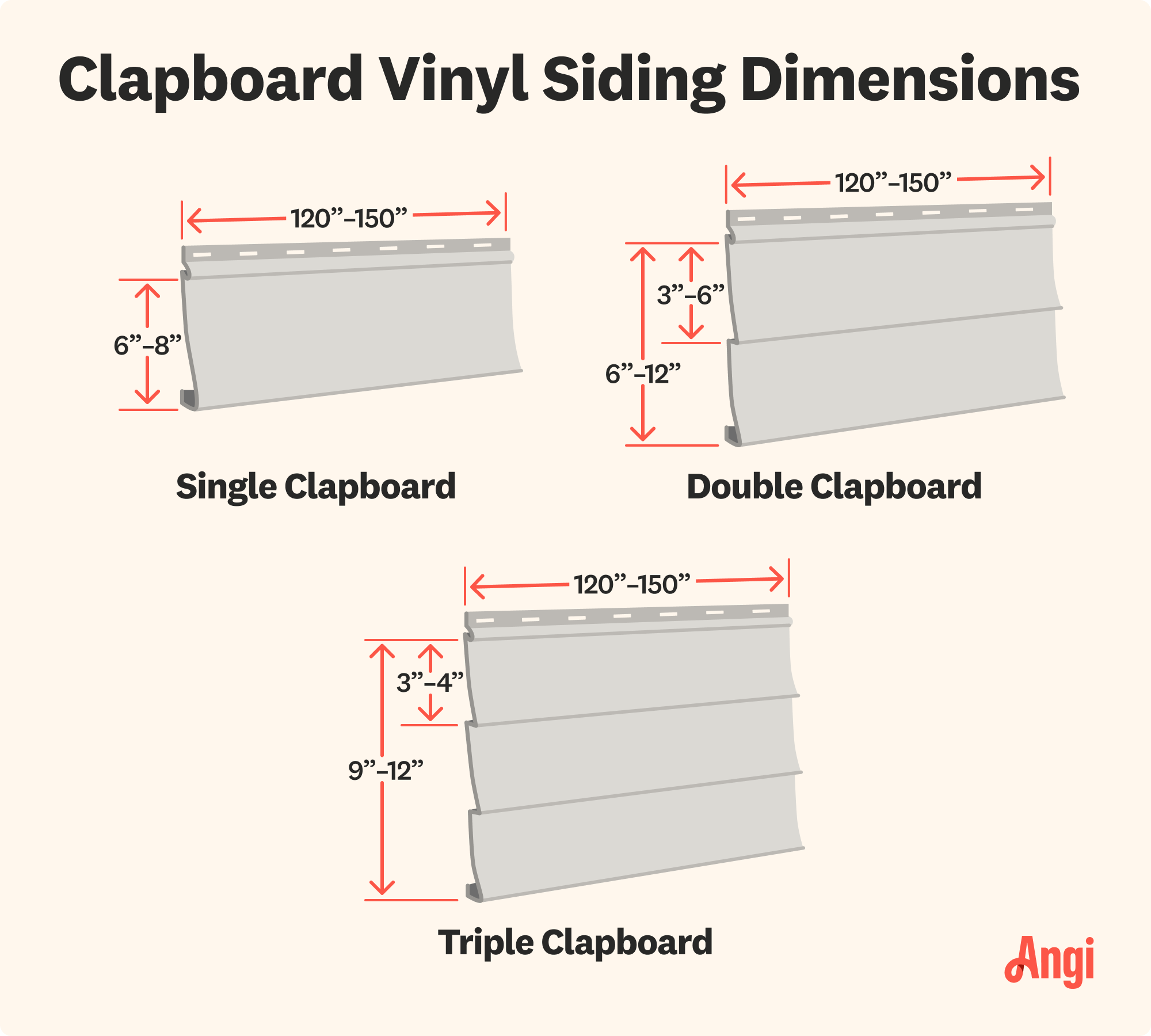
Clapboard siding is commonly available in heights of 4 to 12 inches and widths between 120 and 150 inches. Clapboard vinyl siding is often categorized by the number of rows, or courses, on each panel (single, double, or triple) and the width of each course. Single panels are 6 to 8 inches wide, while doubles have courses between 3 and 6 inches wide for a total width of 6 to 12 inches. Triples usually have narrower courses of around 3 to 4 inches, which equals a total width of 9 to 12 inches per panel.
Clapboard siding resembles traditional wood siding with its straight faces and sharp edges. With its clean and classic look, it’s one of the most popular styles of vinyl siding.
Dutch Lap
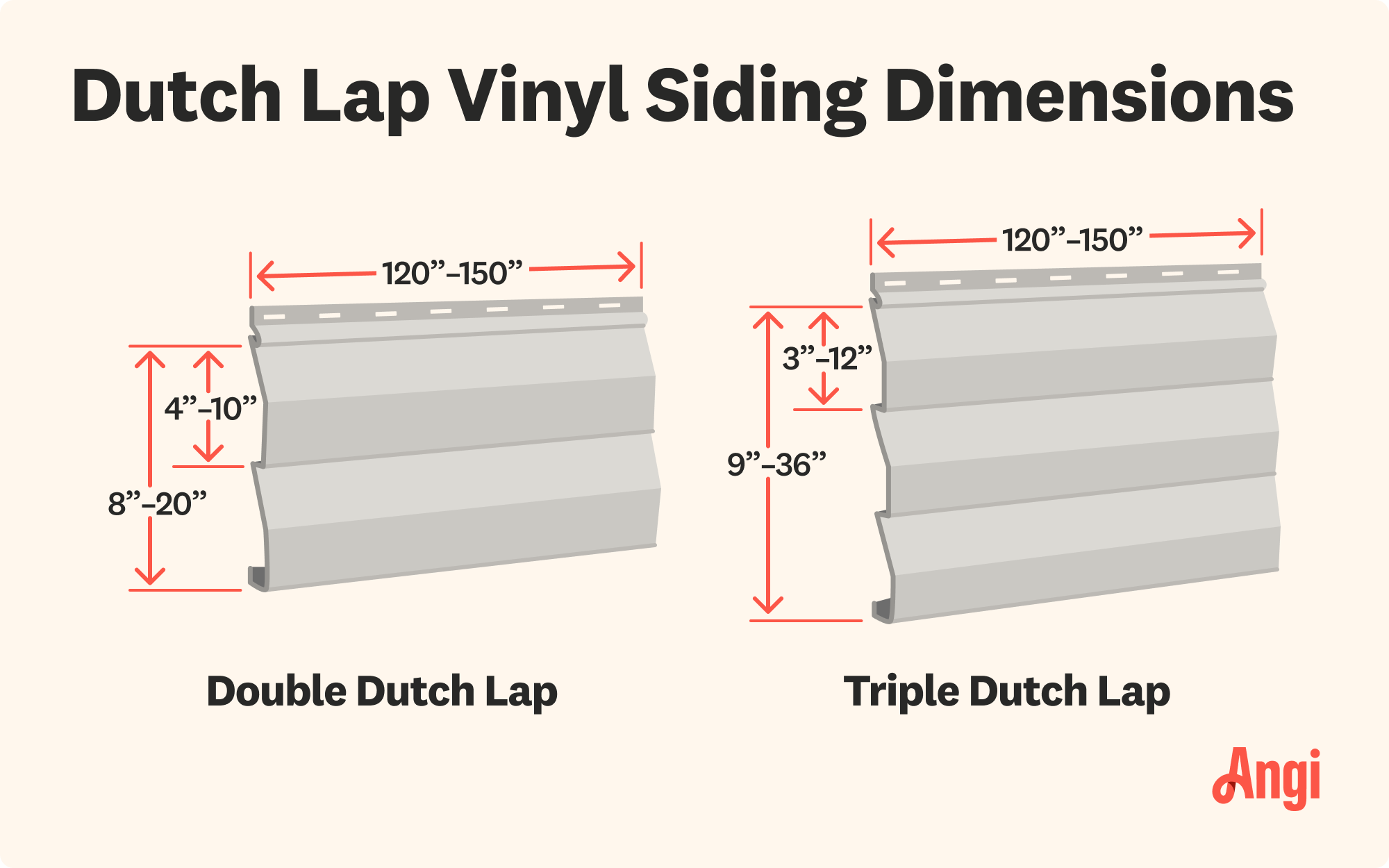
Dutch lap siding comes in heights of 8 to 12 inches and lengths that are between 120 and 150 inches. Like clapboard, Dutch lap features multiple courses, but only comes in double and triple styles, which create a characteristic shadow line between the courses. Double dutch lap panels come in widths of 4 to 10 inches per course for a total width of 8 to 20 inches. Triple panels often come in widths of 3 to 12 inches per course, totaling anywhere from 9 to 36 inches wide.
Dutch lap offers a classic yet distinct alternative to traditional clapboard siding. This style stands out for its curved edge at the top of each course, creating a pronounced shadow line.
Beaded
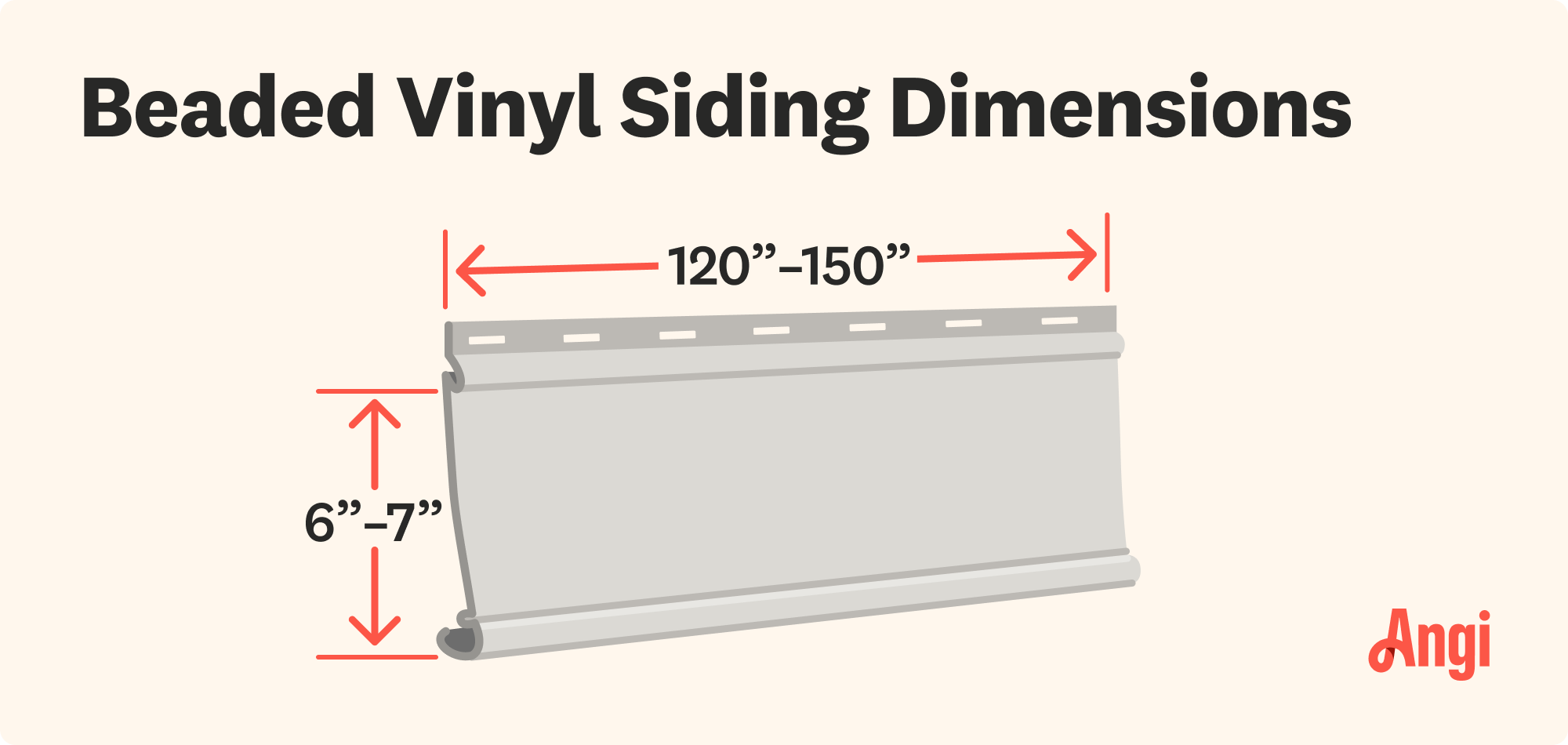
Beaded vinyl siding comes in standard widths of 6 to 7 inches and lengths of 120 to 150 inches. Beaded siding shares similarities with clapboard but features a rounded bead at the bottom of each course. This bead enhances the shadow line, lending the profile a unique look.
Board and Batten
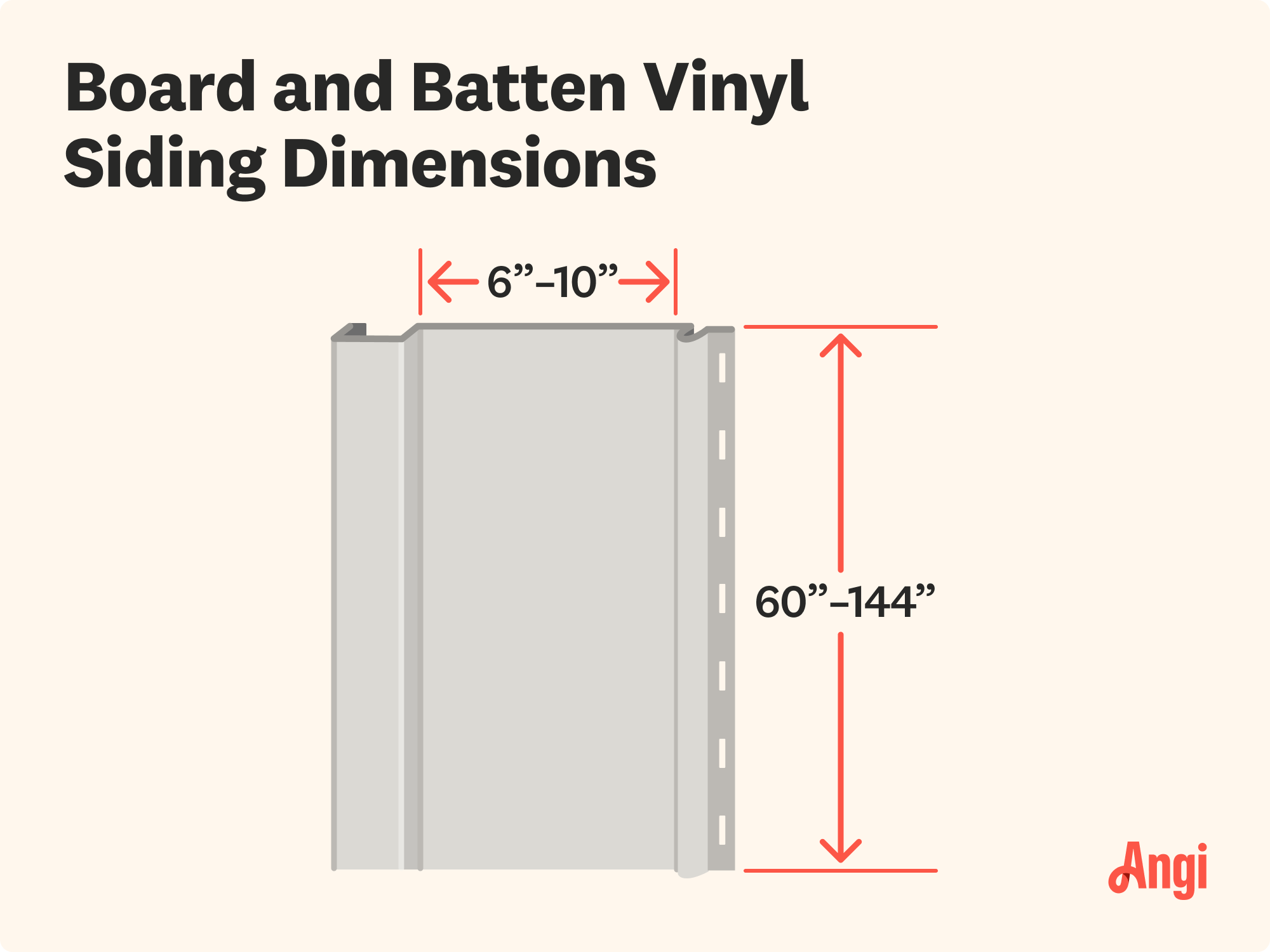
Board and batten siding often comes in widths of 6 to 10 inches and lengths between 60 and 144 inches. This style of vinyl siding features vertical panels and is often used for accent features, though it can also be used to cover entire homes for a distinctive look.
Shakes and Shingles
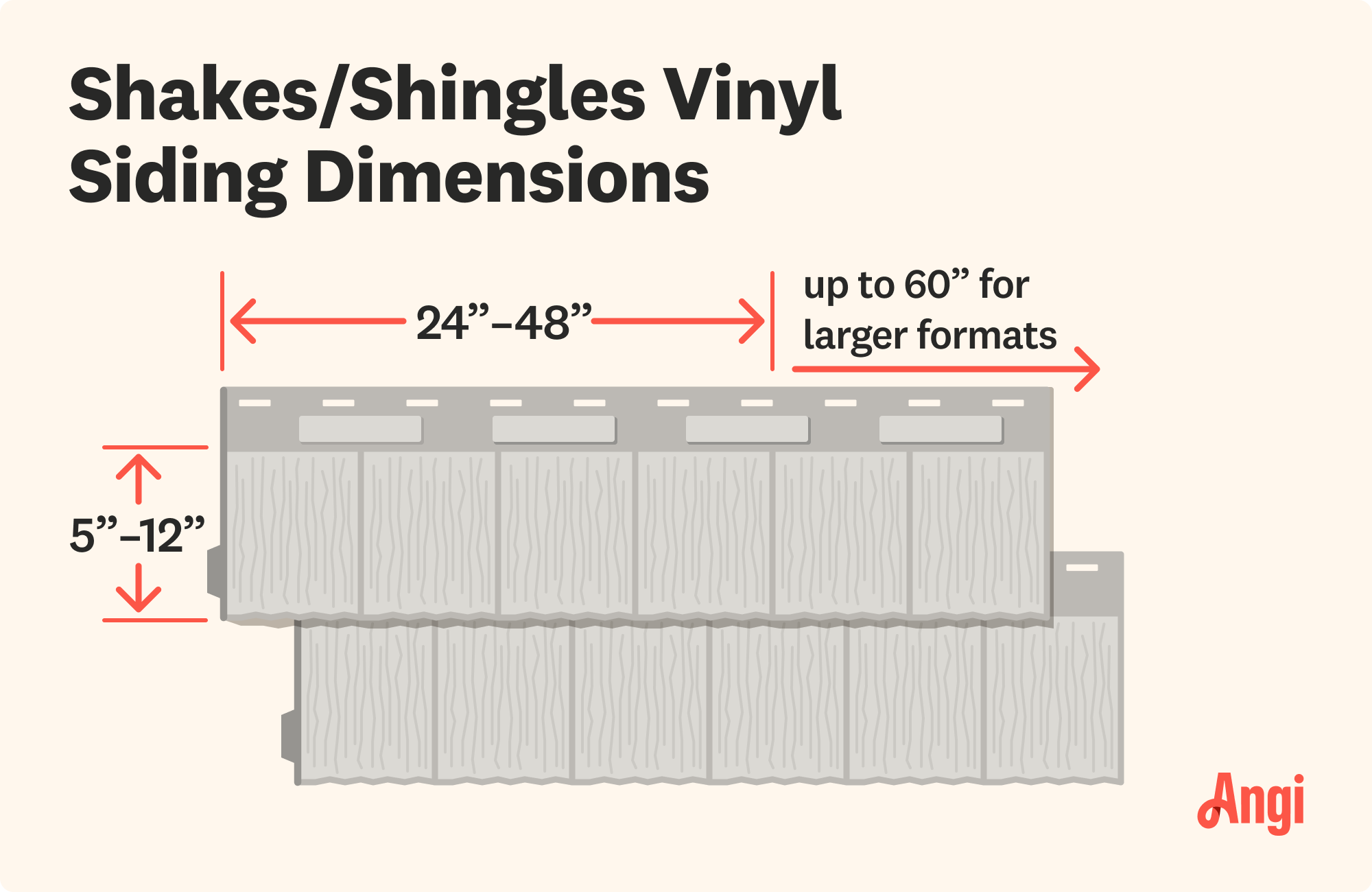
Sizes for shakes and shingles of these pieces can vary across the board, but they’re often sold in lengths of 24 to 48 inches and widths of 5 to 12 inches. They cover less area than horizontal or vertical siding, meaning you’ll need more pieces to cover your home. With their more ornate look, shakes and shingles are ideal for introducing an elegant element to your home's exterior.
How to Measure for the Right Size Vinyl Siding Dimensions
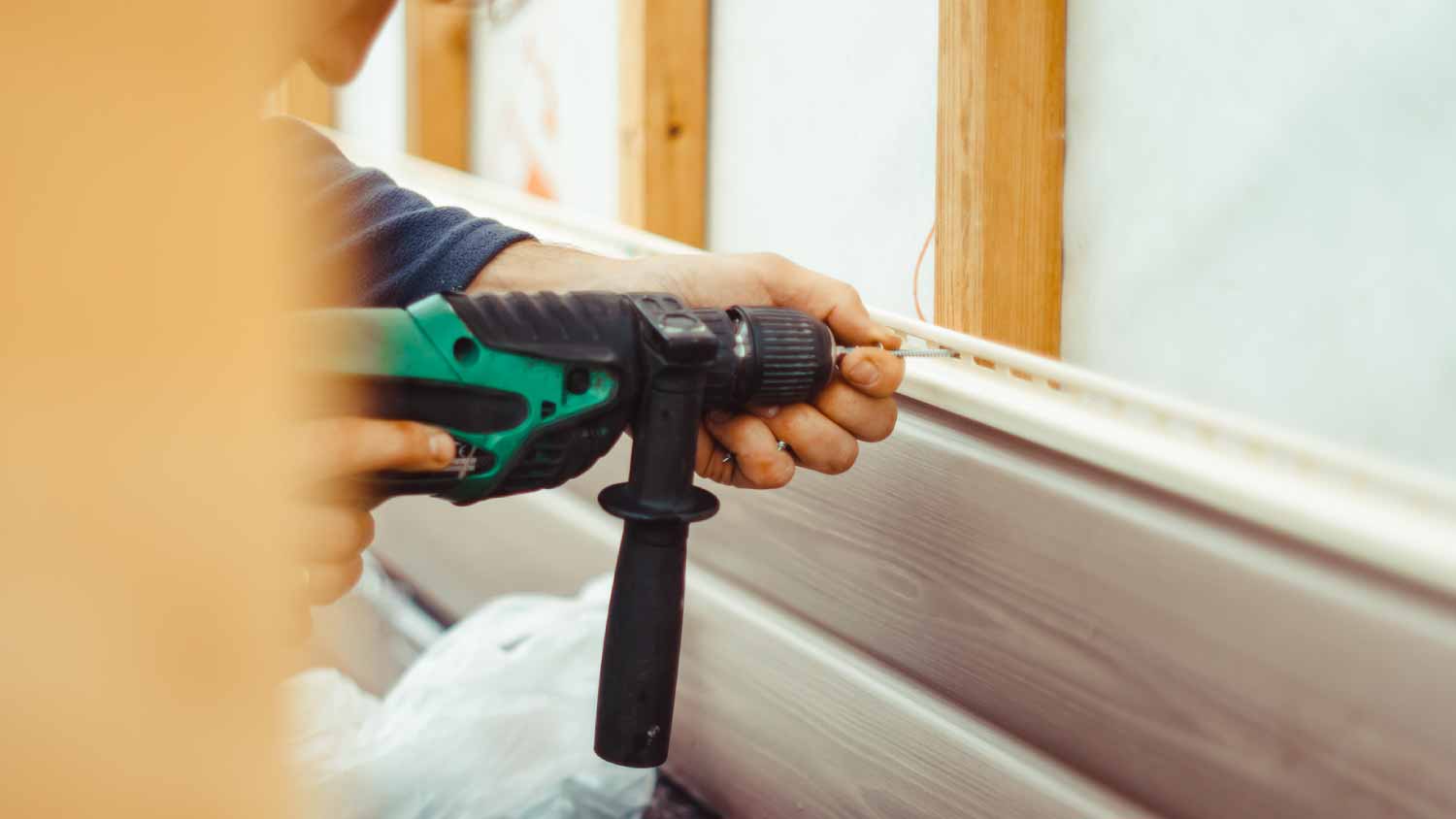
Whether you’re learning how to install vinyl siding on your own or hiring a siding professional, knowing the space to cover is the first step in the process.
Measuring Your Home’s Exterior Surface Area
Start by measuring each wall’s height and width, recording the dimensions carefully to calculate the square footage of each area.
Multiply the height and width of each exterior wall to find the square footage.
Write these numbers down and record the total square footage of each wall combined.
Measure the height and width of each door and window.
Multiply these numbers to determine the square footage of each element.
Add up the square footage of each door and window to determine the total square footage of all elements combined.
Subtract the combined square footage of windows and doors from the total square footage of exterior walls.
Record the differences to determine the actual siding coverage needed.
Calculating the Number of Siding Panels Needed
Next, calculate the number of siding panels required:
Multiply the dimensions of the vinyl siding panel to determine the square footage it covers.
Divide the total coverage area by the square footage of the vinyl siding panel, rounding up to account for cutting waste and potential errors.
Additional considerations, such as trim pieces, pattern alignment, and the style of siding, may require adjustments to your calculations. Including a few extra panels for waste allowance is always a good idea to accommodate unexpected issues or errors.
Factors That Influence Vinyl Siding Dimensions Size
When weighing the pros and cons of vinyl siding and planning your budget for this project, there are a few key factors that will affect your vinyl siding dimensions and how many panels you need to purchase.
Home Size and Layout
The overall size and layout of your home significantly impact vinyl siding dimensions. Larger homes or those with multiple levels require more siding material, while unique architectural features, such as dormers, gables, or bay windows, can add complexity to the measurements. Accounting for these variations ensures accurate calculations and prevents material shortages or overages.
Siding Panel Style
Different vinyl siding styles, such as clapboard, dutch lap, or board-and-batten, have varying dimensions that affect coverage. For example, wider panels cover more area per piece, potentially reducing the total number needed.
Cuts and Waste Allowance
Cutting around obstacles like windows, doors, and corners creates waste, which you must factor into the dimensions. Adding to that, vinyl siding can be prone to breakage, and installation errors are possible. Having extra material on hand ensures you can handle cutting mistakes, replace damaged panels, and have some left over for future repairs.
Windows and Doors
The number and size of windows and doors on your home directly influence how much siding you’ll need. These areas are subtracted from the total wall surface, but additional materials may be required for trim and edging around these openings, which can make measuring more complex.
Patterns
Aligning siding panels to fit different patterns or staggered arrangements will require additional calculations to ensure panels are placed evenly and consistently.
What to Do if You Have the Wrong Size Vinyl Siding Dimensions
If you end up purchasing vinyl siding in the wrong size, there are a few problems you might run into. For starters, you could face increased costs for vinyl siding to cover replacement panels or custom adjustments. Additionally, your project timeline may be delayed as you wait for the correct materials to arrive. There's also the risk of having visible seams or gaps if the dimensions don’t match up properly, which can majorly impact the aesthetic appeal of your home exterior.
While it's sometimes possible to trim or adjust panels to fit smaller areas, this can compromise the overall appearance of your vinyl siding. For the best outcome, contact a local siding professional if you find that the dimensions are off. They can suggest adjustments or alternatives to help salvage your project with minimal waste.














