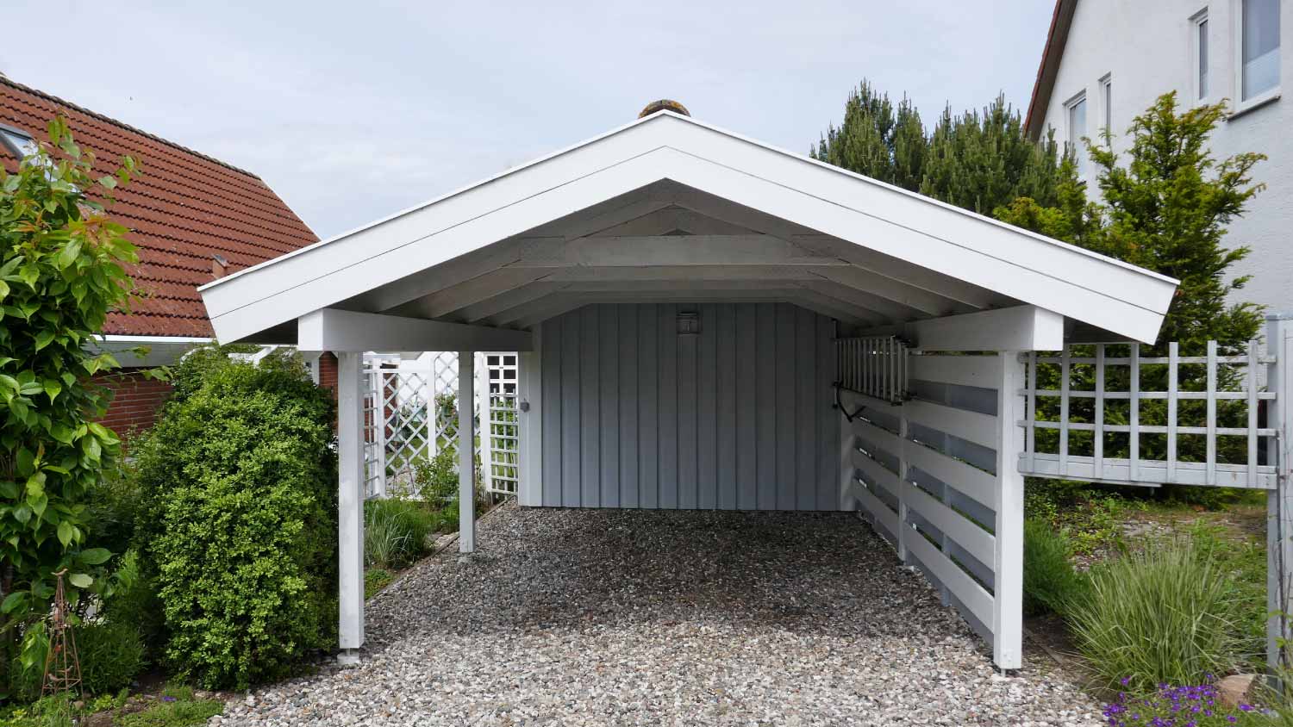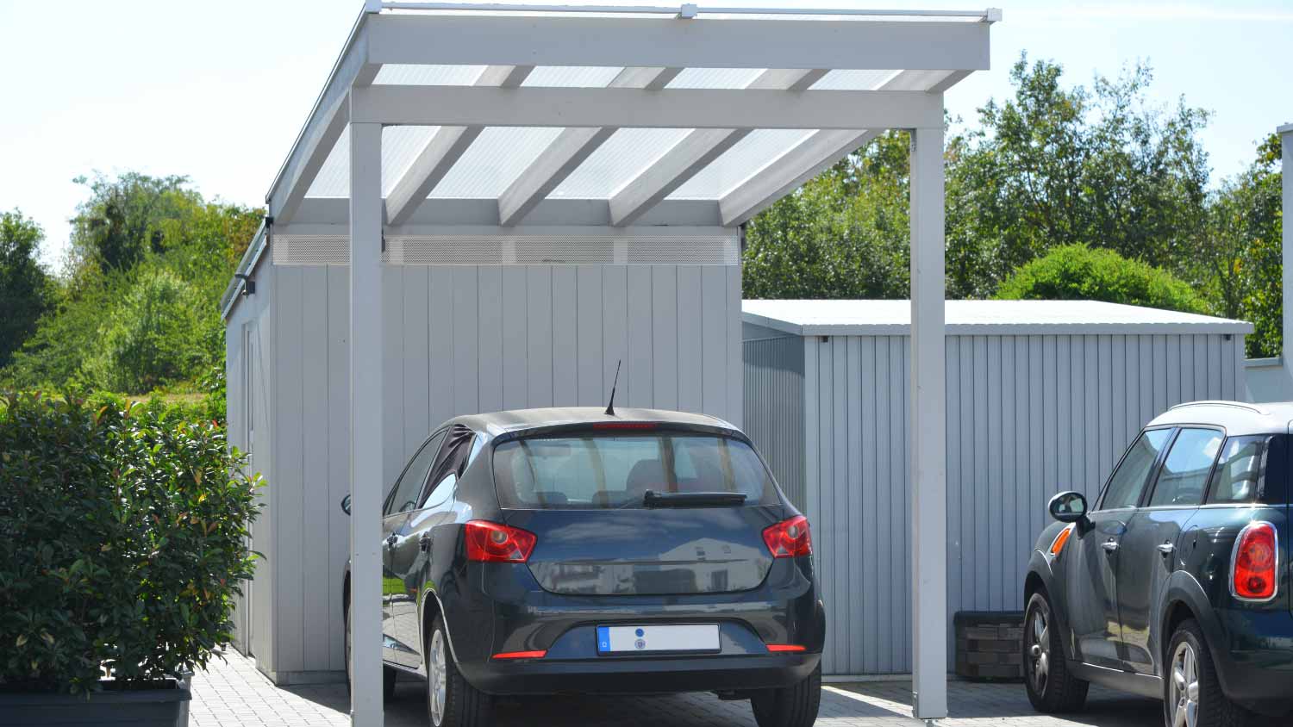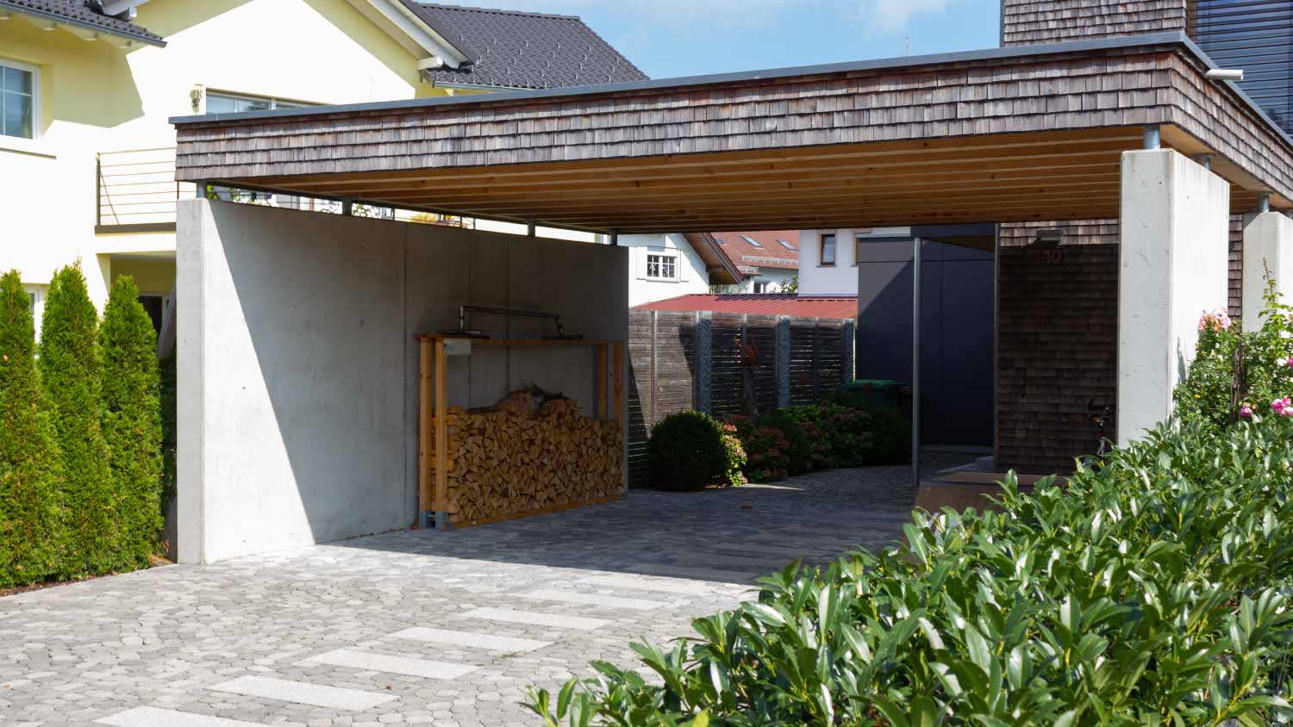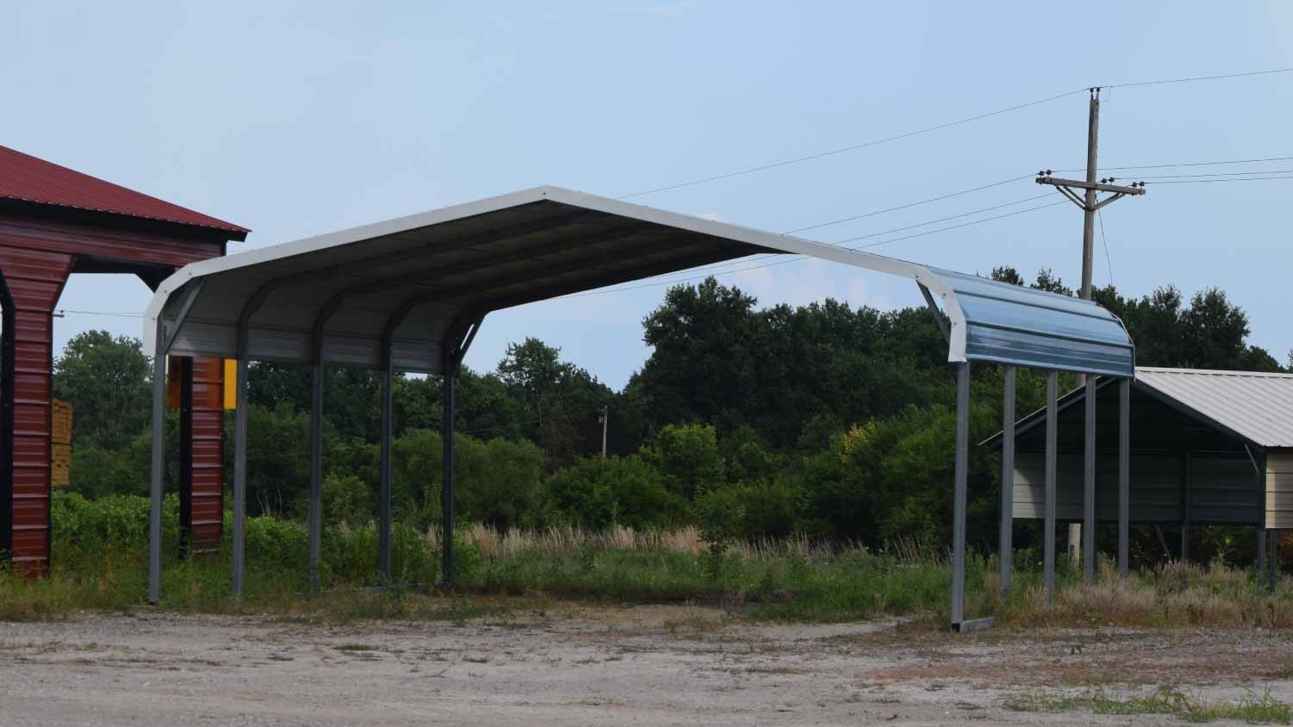8 Types of Carports to Keep Your Cars Cozy
Tuck your vehicle away on those rainy days


If your home doesn’t have a garage, but you still want to protect your vehicles from snow, rain, and the beating hot sun, you should consider the different types of carports available.
A carport is a structure that provides a roof over the car. Unlike an enclosed garage, the carport won’t have a door in the front, and it doesn’t always have walls. Still, the radiant heat from the roof’s interior often is enough to prevent frost on the windshield. Additionally, the roof protects the car from snow, rain, and UV rays. Most carports cost between $2,100 and $5,000 to build.
We’ll discuss each type of carport, so you can find the perfect one for your needs.
| Types of Carports | Biggest Advantage | Biggest Disadvantage |
|---|---|---|
| Regular roof | Practical design | Simple aesthetics |
| Gable roof | Moves rain efficiently | Pricey framing |
| Flat roof | Easy to build | Lacks durability |
| Freestanding | Reasonably priced | Lacks stability |
| Attached | Aesthetically pleasing | More expensive |
| Portable | Mobile design | Prone to weather damage |
| Enclosed | Best in tough weather | Pricier than others |
| Tandem | Protects two cars | Requires plenty of space |
1. Regular Roof Carport
When you purchase your carport as part of a kit, it often will have a slightly peaked roof with curved edges at the sides to encourage rain runoff. The peak runs down the full length of the middle of the roof. Because of how common this kit is, it’s often referred to as a “regular roof” carport.
This unit doesn’t have any decorative elements, so it won’t enhance the look of your property. This design focuses on practicality rather than aesthetics.
The roof often consists of pre-painted metal with metal supports as framing. All these elements are part of the kit, which means you won’t have extra expenses for wood framing.
| Pros | Cons |
|---|---|
| Easy-to-build kit | Not a pretty design |
| Effective with rain | No unique elements |
Best for: Simple, practical carport design
2. Gable Roof Carport

Gable roof carports are extremely popular for those who want a design that resembles a mini-garage. The roof has a tall peak in the middle with slopes angling downward, similar to the roof of a home. This allows rain and snow to easily slide away.
This is a sturdy design as long as the rafters and support beams have the proper framing. However, it can be pricier than others because of the need for high-quality wood framing.
For a design with even more detail, you could select the Dutch gable roof carport, which has a slightly sloped roof section at the front, offering more space with protection from the elements for people as they walk away from the car.
| Pros | Cons |
|---|---|
| Desirable design | Pricey vs. others |
| Easily sheds rain | Needs sturdy framing |
Best for: Areas with significant rainfall
3. Flat Roof Carport

The flat roof carport is one of the simplest designs available, featuring a lower price than others. A one-piece roof covers the carport’s supports, so you don’t have to worry about interior framing.
To encourage rain to flow a certain way, you want to angle the roof slightly (sometimes called a skillion carport). If the roof has no angle to it, water could pool on the roof material, causing it to sag.
The flat roof only has minimal framing and support for the roof material, so it won’t be as durable as some other options. It may not survive tough winds or winter storms with heavy snow.
| Pros | Cons |
|---|---|
| Easy to build | Not overly durable |
| Low-priced design | Rain can pool on roof |
Best for: Those on a tight budget
4. Freestanding Carport
A freestanding carport involves a design that does not attach to your home or exterior garage in any way. It uses support legs and a sturdy frame to stand on its own.
You can select among many sizes of freestanding models, including those to accommodate two vehicles. Installation is easier than other carports because it does not need to attach to another structure. You may be able to buy a kit for the freestanding carport, rather than building it from scratch.
The freestanding carport will often not be as sturdy and durable as one attached to an existing structure. It may not look as nice as an attached carport, as its design likely won’t match your home.
| Pros | Cons |
|---|---|
| Can build from a kit | Less sturdy vs. others |
| Reasonable price | Little customization |
Best for: Ease of installation
5. Attached Carport

The attached carport design uses an existing structure, such as a garage or house, to provide partial support for the carport. The part of the unit not attached to the existing structure would use support legs. Some other names for attached carports are lean-to or cantilever carports.
The attached carport often requires a custom design that’s built from scratch. Many people will want it to closely match the design and materials used in the construction of the home or garage to which it’s attached. It may seem like it’s always been part of the original structure, even if you added it later.
Because of the customization, the attached carport can be a costly option. Your best bet is to hire a local carport builder to handle the design and installation.
When comparing a carport vs. garage, an attached carport is most similar to a garage because it’s connected to your home. If you think you may want to turn it into a full-on garage in the future, the cost to convert a carport to a garage ranges from $15,000 to $30,000.
| Pros | Cons |
|---|---|
| Extremely sturdy | More expensive |
| Design matches the home | Challenging install |
Best for: Homeowners with bigger budgets seeking an aesthetically-pleasing design
6. Portable Carport
A portable carport is one that folds down for transportation. If you’re on the go and need to park your vehicle outside for a few weeks, you can set up a portable carport to protect it from the elements.
Often, the portable carport has a popup frame with a stretched waterproof fabric canopy over the top. All the materials have a lightweight design, making it easy to move the carport to a new location as needed.
Portable carports are convenient, but they are not durable. Don’t expect to use it on a permanent basis. Heavy wind storms or hail could damage the fabric or bend the lightweight frame.
| Pros | Cons |
|---|---|
| Lightweight materials | Not for permanent use |
| Good sun protection | Not for heavy weather |
Best for: Popup usage as needed
7. Enclosed Carport
Most carport designs have open sides and open backs. However, you can build an enclosed carport resembling a large equipment shed without a front panel. If you live in an area with extremely rough weather and high winds, including walls effectively protects your vehicle from the elements.
Some enclosed carports use half walls. Others only have walls on the sides, rather than on the back end. If you plan to convert the carport to a garage later, though, using full walls on the sides and back will make the conversion easier.
| Pros | Cons |
|---|---|
| Max weather protection | Pricey to build |
| Looks like a garage | More construction |
Best for: Areas with severe weather
8. Tandem Carport

If carport sizes are important to you because you may want to accommodate two cars instead of one, a tandem carport is worth considering. Also called a double carport, the tandem carport lets you park the cars side-by-side or end-to-end.
Receiving the extra enclosed space in the tandem carport will carry a higher cost than a single-vehicle carport. However, it should cost less than building two separate single-car carports—or a two-car garage.
You do need more available space for this design than the single-car carport. If you have a small lot or the existing driveway is narrow and short, the tandem carport may not fit.
| Pros | Cons |
|---|---|
| Fits two vehicles | Expensive |
| Narrow design possible | Needs extra space |
Best for: Homeowners with two vehicles














