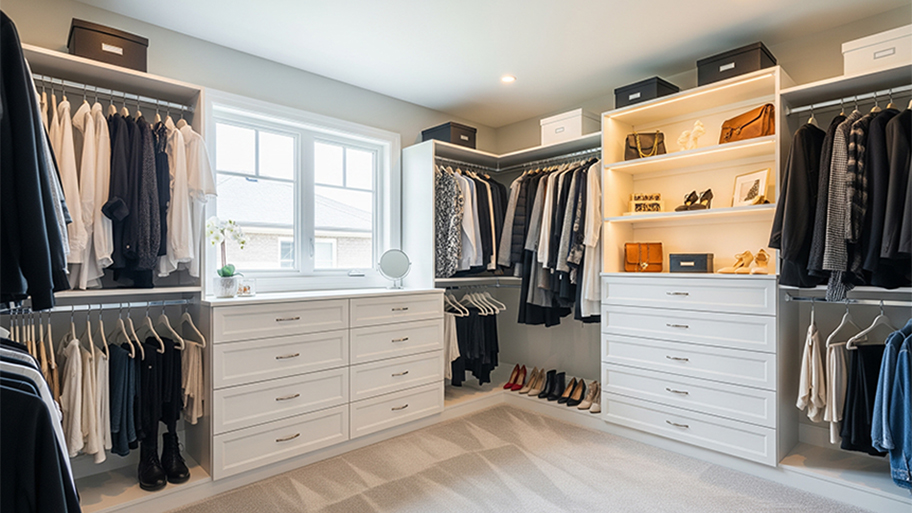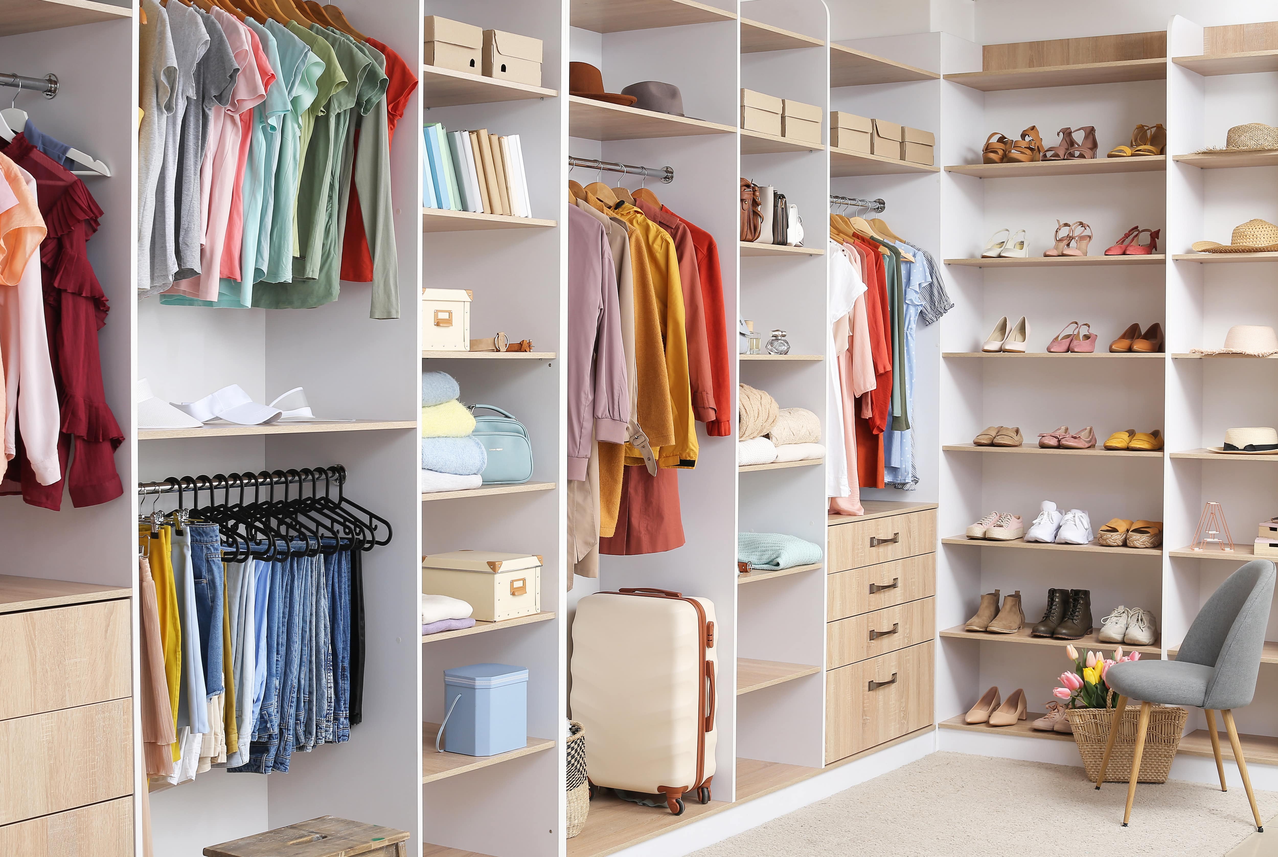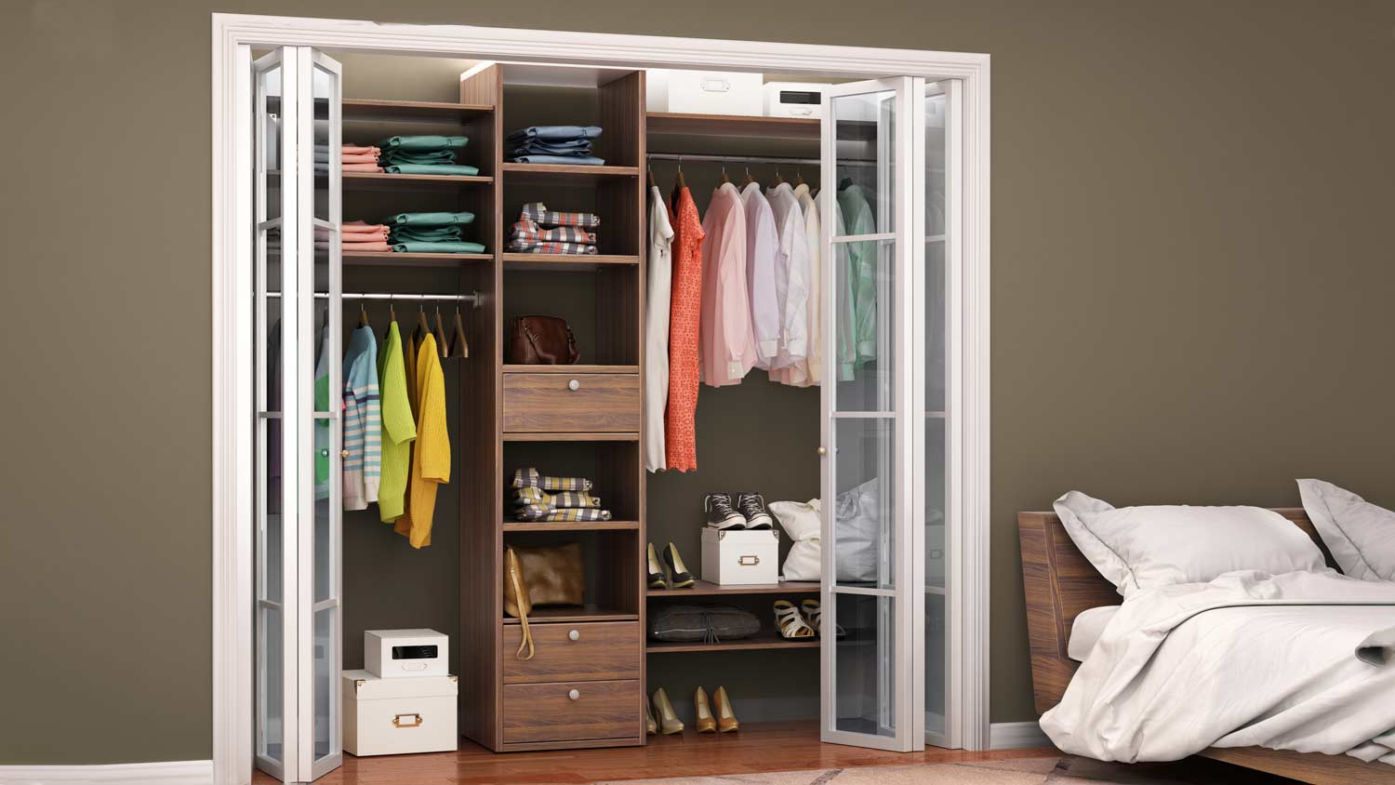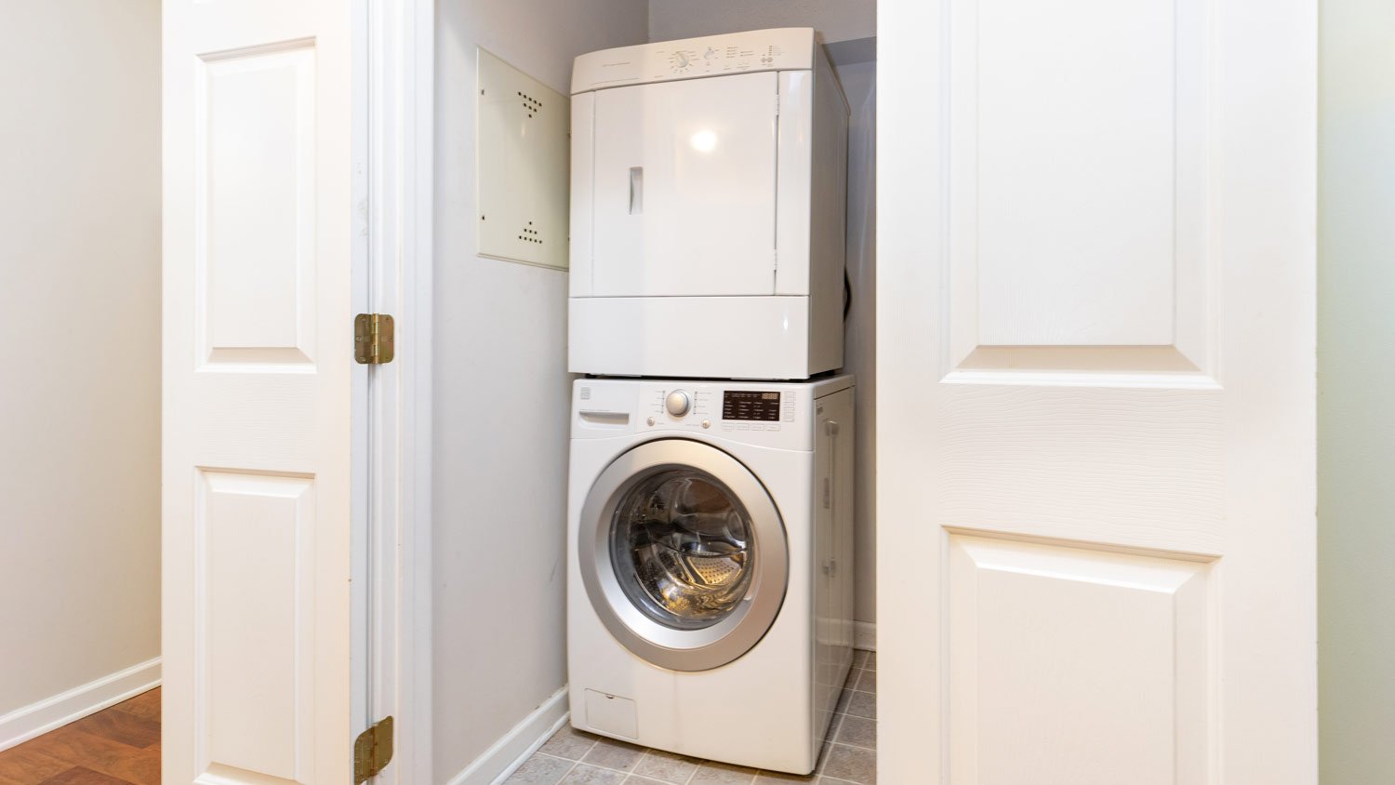
The cost of a closet remodel depends on the closet size, materials used, and the level of customization. Learn what else influences your closet remodel cost.
Pull out your vision board, your closet dreams are about to come true


Are you tired of searching endlessly for clothes in your too-small closet? Do you find yourself coveting the boutique-style closets seen on your favorite real estate and reality TV shows? If your spare bedroom lacks purpose or your home gym only collects dust, consider converting the space into the custom walk-in closet of your dreams. Read on to learn how to create a prime closet space that makes putting away laundry your favorite household chore.
You can convert virtually any room into a custom closet, especially if it’s a standard rectangle or square. The process is simple and leaves plenty of space for DIY customizations. Read on for a breakdown of the process.
Affordable closet DIYs are possible. Your final design and building process will depend on how much customization you need. If you’ve got more shoes than shirts, or you want to spotlight your watch and jewelry collection with accent lighting, consider consulting an interior designer with a love for closets to make your dream space a reality.
If you’re simply bargaining for more breathing room, you can DIY shelving and other cabinet storage using a basic closet system that works in your existing space (more on this later).
Or consider a combination approach where you hire a design professional to create CAD drawings and then build out the design yourself.
An existing bedroom will likely include windows, which can add ventilation and natural light in a typically dark and drab space. However, sunlight can fade clothing, and windows take away wall space for storage.
Option 1: Remove your windows but keep them intact. Cover the inside of the window with a backer board and install the closet system over it. That way, your space will be more versatile if you decide to sell your home in the future.
Option 2: Play up your windows for a more custom feel. Consider installing a window seat or a desk with additional shelving and storage encasing it. Blinds or subtle drapes can help protect your clothing from sun damage.
A basic walk-in closet includes rods for hanging items, open storage for shoes, and drawers for T-shirts, sweaters, underwear, and socks.
Higher-end closets typically include tie racks, built-in mirrors, hanging wire baskets, and storage bins. For a more custom look, consider adding:
Twin hampers for dry cleaning and laundry
Jewelry safes
Charging stations
Slide-out valet rods for dry cleaning and the next day’s wardrobe
Glass-fronted or solid cabinet doors
An extra-large island for storage as well as a surface for folding clothe
You can also integrate an existing closet or nook into your closet design. An enclosed closet is a great way to keep utilitarian items like hangers and storage bins from ruining your new lavish space.

Purchasing a closet system will eliminate much of the decision-making, which can become overwhelming during an extensive reno. The only choice you’ll need to factor in here is whether you want a floor-mounted or wall-mounted option.
These systems are affixed to the wall or hung from a rail mounted on the wall. They tend to include coated wire baskets and racks and hanging particleboard or wood shelves. Less pricey, they are easy to assemble and install—usually in one weekend.
These systems are attached to the wall but also include floor supports. Made of wood or particleboard panels covered with melamine, they provide a high-end and custom feel to your room. For that, floor-mounted systems usually cost more. A professional can install these systems in about four to six weeks, although custom jobs can take longer.
When you're getting ready, lighting is everything. Under-cabinet lights make it easier to see while you pick out an outfit. They also add a moody, romantic feel. If you want to get really fancy, a glam chandelier can polish off a room better than any paint color or corner shelf could.
Consider LED strip lighting instead of recessed cans or track lighting. They use less electricity and can be surface mounted and plugged in without accessing the ceiling. If you plan to significantly alter the room’s wiring to add lighting or outlets, you might need to purchase a building permit. Check your local building codes to find out.
Once you drill the last nail into the final cabinet door, it’s time to decorate. Add a large mirror and a long narrow rug to warm up your space. Then, make a mini gallery wall full of art and framed portraits to bring it all together.
Go a step further and give the room a retreat-like feel by including a comfortable chair or leather ottoman to resemble a dressing room. Add a plush sofa or a television, and you’ll find yourself hiding out in your new closet more often than not.
The typical cost of converting a bedroom to a closet will vary depending on the project size, quality, and complexity. A DIY closet can cost as little as $200 to $5,000 for materials alone, while a high-end custom closet installed by a pro can run to $5,000 or more. Don’t forget to budget for your finishes as well.
Hiring a closet decorator or professional organizer to help with the design typically costs around $55 to $100 per hour. However, some professional closet design companies charge by the project.
From average costs to expert advice, get all the answers you need to get your job done.

The cost of a closet remodel depends on the closet size, materials used, and the level of customization. Learn what else influences your closet remodel cost.

Discover the average custom closet cost, including price ranges and key factors, to help you budget and plan your project with confidence.

Discover the cost to hire a professional closet organizer, including average prices, cost factors, and tips to help you budget and maximize your investment.

Understanding the average days for a closet remodel helps you prepare for a smooth renovation. Here's what you need to know about the timeline.

Frustrated by your closet door sticking or falling off track? Learn how to adjust bifold closet doors for smooth traction that makes your mornings easier.

A washer and dryer closet is a convenient laundry solution. We explore common washer and dryer closet dimensions so you can choose the right one for your home.