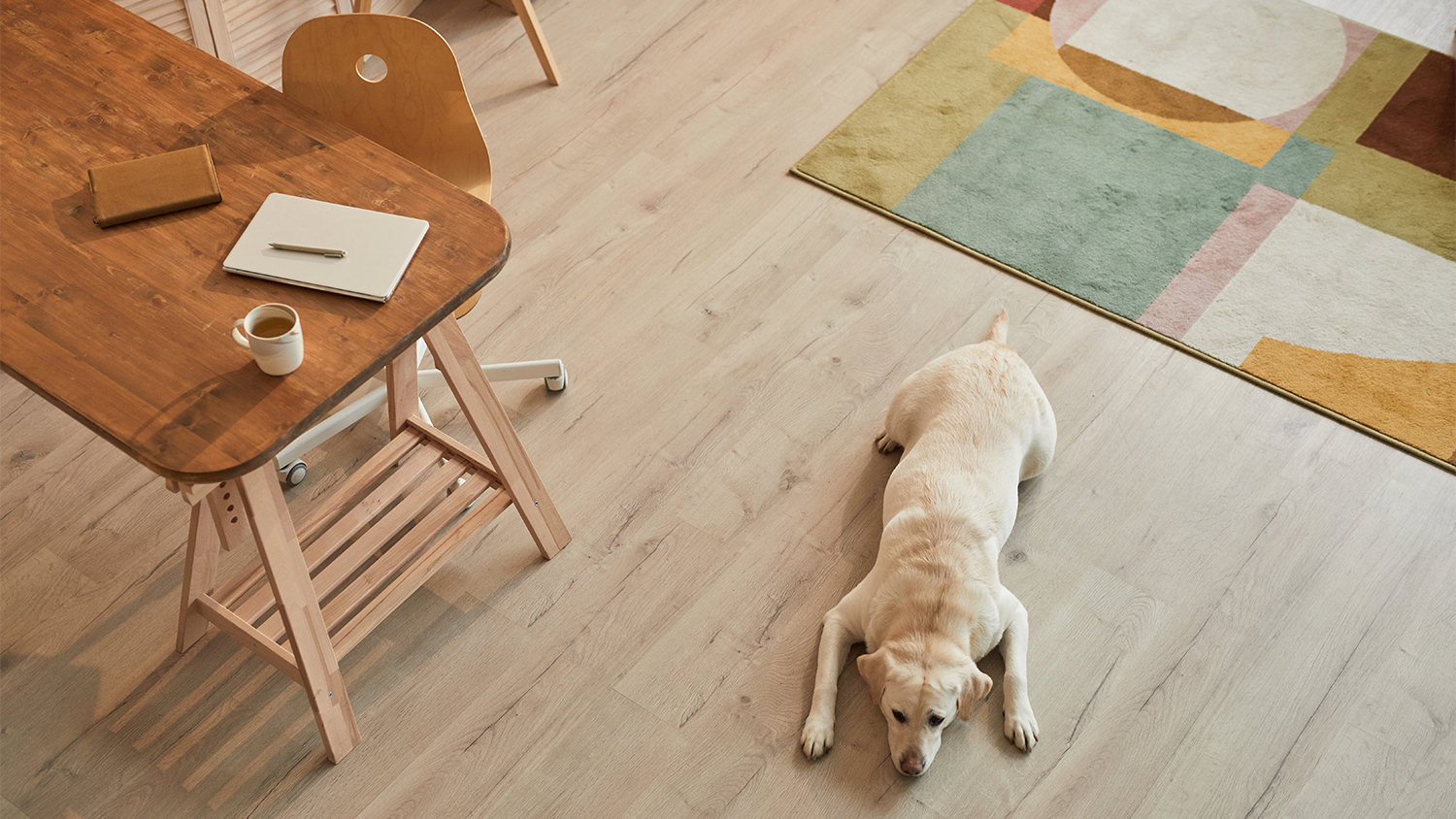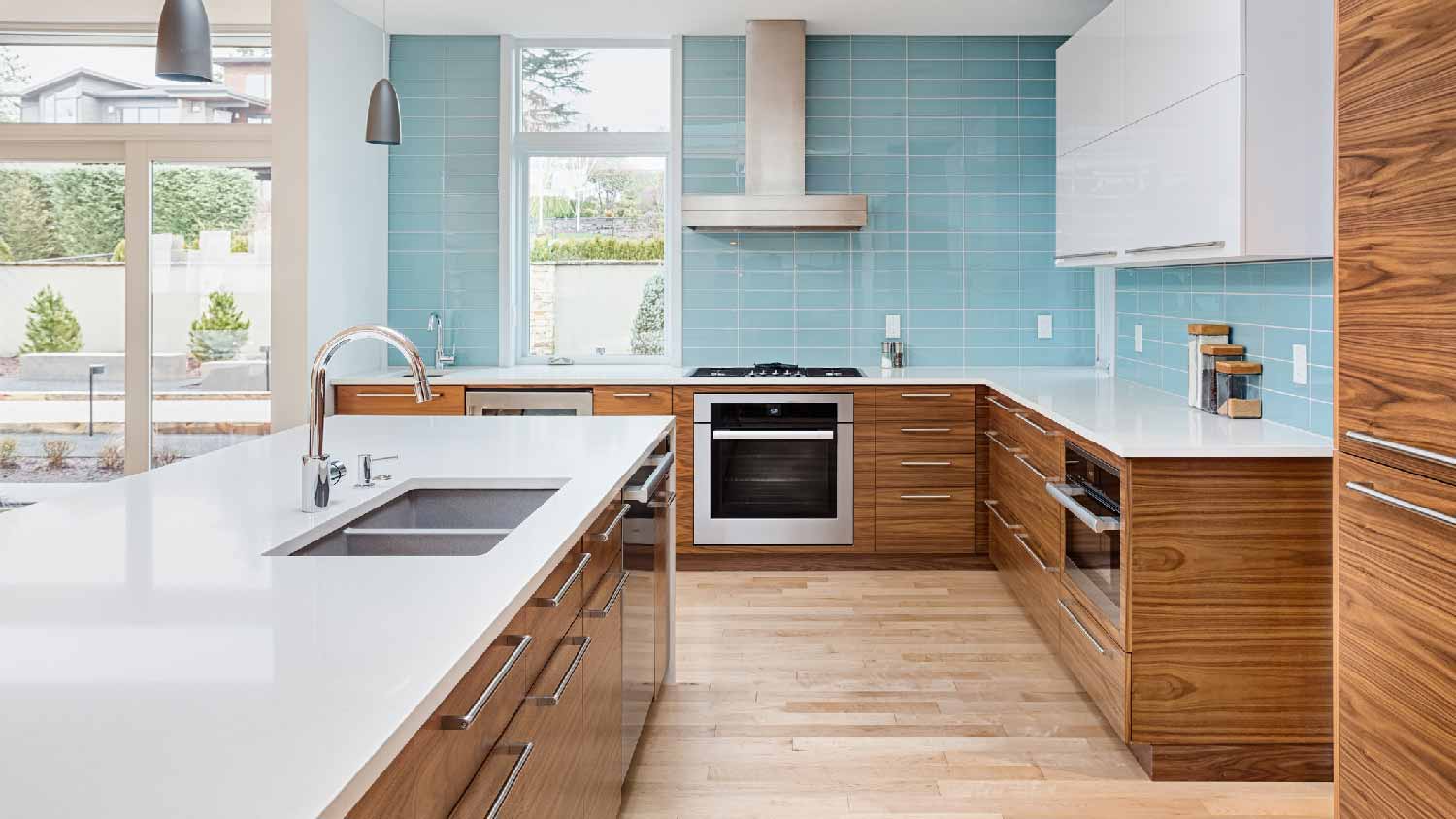
If your laminate is damaged, it’s time for repairs or replacement. This guide will show you everything you need to know about laminate floor repair costs.
With these practical tips, you’ll soon be installing laminate flooring (almost) like a pro


Learn tips for laying laminate flooring before starting this DIY project. Our guide can help ensure your DIY laminate flooring installation is smooth and snag-free. Putting in a new floor provides a nice refresh to your home, and laminate flooring installation cost is less than installing hardwood floors or porcelain tile.
Before you can install your new floors, you need to remove the flooring that is already there. Even if the existing flooring was already removed, the baseboards will hinder your ability to get your new material flush with the walls.
Do yourself a favor and begin by removing the baseboards and any existing flooring before proceeding with anything else.
Flooring can be super sensitive to humidity, weather, and temperature changes, shrinking with heat and humidity and contracting with cold and dry air. Giving new boards the time they need to get used to your home’s climate will make installation run much more smoothly.
Place the boxes of flooring planks in the center of the room for at least 48 hours before installation, and do not touch them. If you follow all the tips for how to acclimate your laminate flooring planks successfully, your later self will thank you.
Once you have removed the baseboards and flooring, take the following steps to get your subfloor ready:
Vacuum and sweep.
Remove any air duct covers.
Make sure that the subfloor is clean, level, and dry.
If you have a concrete subfloor with nicks or gouges, use a compound to patch any blemishes.
If you have wood subflooring, check for protruding nails or screws and replace damaged boards.
Laminate flooring can be installed right over an old floor using foam sheeting as a base. If your existing floor has too much damage, you may need to put down plywood under the foam sheeting to ensure a smooth, even installation. If installing the floor in an area with high humidity or moisture, put in a vapor barrier to prevent warping and bubbling later.
The underlayment sheets should sit so they are touching but not overlapping, and you can secure them with tape recommended by the manufacturer. Trim the excess against the walls with a utility knife.
Door jambs usually have intricate shaping, and it is challenging to cut that shape when proceeding with laminate flooring installation. A better solution is to trim out the bottom of the door jamb with a jamb saw so that the laminate will slide just slightly underneath the molding. Use a piece of laminate as a guide to trace out how high you need to make the cut. This technique will give your floors a more finished look than the laminate you may have attempted to trim to fit around the door jamb.

Lay out the laminate planks in the direction you want them to fit in the room, but make sure not to lock them together because they are difficult to undo. This will give you a sense of how the flooring will look in the room and is also easier than measuring and calculating in small- to medium-sized rooms. Using an alternating pattern when installing the planks will give the room a more natural look. Plus, it is easier not to have to match up the seams on every row.
Many find it easier to start laying down laminate flooring planks at the wall with the most doors on it. Fitting laminate flooring to fit in doorways is not the easiest task, so you may prefer to start with it, rather than end with it.
One of our favorite laminate flooring tips is designed to prevent splintering. If you have planks that are splintering while you cut, try putting a piece of duct or painter’s tape along the edge of the scored cut line. Cut at the line, finished side up, and remove the tape afterward. You should have a clean cut.
Just like starting a jigsaw puzzle, this helps you frame the layout and establish a straight line. Start by trimming the tongues off of all the boards that will edge the first wall. You can cut laminate flooring with a circular saw, miter saw, hand saw, or laminate cutter.
Once you have established how you want the flooring to go directionally, interlock your laminate floor pieces together to create a long plank. Then fill in your first row along the wall with custom-cut pieces.
When putting down your first row of laminate, work your way from the right side of the room to the left. Be sure to leave a gap between the boards and the wall.
The gap size varies by material type but is usually ¼ inch to 0.375 inch—be sure to follow your manufacturer’s specific directions.
Laying down a spacer of scrap wood in this groove between the flooring and the wall will help to ensure that the gap is evenly maintained all the way down. Leave a gap at each end of the boards flanking walls as well, since the gap needs to be even all the way around the room.
As you go, lock the grooves of the boards together using a hammer or a tapping block. You can also tap the planks with a rubber mallet to ensure the end joints are locked together. The joints should be snug with no space between them.
Install the remaining rows using the same technique you used to install the first row, remembering to stagger the boards as you go. In addition to being aesthetically pleasing, staggering gives the flooring more stability. You will need your hammer or tapping block to link the rows together as you go.
Because laminate flooring is particularly susceptible to water damage, it is essential not to leave any gaps where moisture might damage the floor. You need to remove the spacers and install new baseboards once you have finished installing your boards. If you leave the spacers in, you risk your perfect new floor warping over time, so do not skip this step.
One of the possible worst-case scenarios with installing laminate flooring would be to look at a freshly completed room and notice that all of the planks were laid at an angle. Not only would you have to pull up the pieces, but you may also have some material waste from improper measurements. To prevent this, frequently spot-check your work by snapping down periodic chalk lines or setting up a laser level to verify that your lines are parallel and correctly centered.
When installing laminate flooring in only one area of the home, you should take care to install transition strips on any doorways that do not lead to a room with the same flooring. This step gives a clean look when you are walking from one room to the other.
Installing laminate flooring is something many DIYers can do. But our guide would not be complete without discussing the common mistakes you should avoid before starting such a job.
Laminate flooring is durable, but it is not suitable for all rooms. Laminate flooring for kitchens, bathrooms, and laundry rooms is common, but you should ensure it is capable of handling spills and moisture. Most people do not realize that laminate flooring is only water resistant, not waterproof, so be mindful of where you use it, avoiding areas with excessive water. Most laminate can last a good amount of time before absorbing moisture, but cleaning up spills and moisture immediately is essential.
A flat subfloor is essential to the longevity of your laminate flooring. Use a straight edge on the subfloor, looking for high and low spots.
Grind down any high spots and fill in low spots. If you ignore these areas and install laminate flooring over them, it could cause gaps in the floor or even cause it to break.
Laminate flooring requires a strong subfloor, and carpeting does not provide that surface. Carpeting is usually soft and can be uneven in areas of high traffic. Giving insufficient support to the laminate flooring can cause it to buckle.
It is always best to remove the carpeting and the underlayment before installing laminate flooring. After removal, ensure the subfloor is in good enough condition and is flat enough to lay laminate flooring.
Installing an underlayment makes your laminate flooring more comfortable and durable. It keeps the planks in place so they do not jiggle during use. An underlayment also helps the subfloor to remain even, eliminating the risk of uneven wear and tear or floor buckling.
If you install laminate over concrete, a vapor barrier is essential to protect the laminate from moisture. Cold ground floors are subject to moisture, which can cause the laminate flooring to warp, but a vapor barrier between the layers can prevent it.
Cutting laminate with the finished side up reduces the risk of the planks chipping or breaking. It is always best to use a fine-toothed blade, but keep the flooring face up to ensure a straight cut and less damage to the floor.
Caring for laminate flooring is typically the same across manufacturers, but always read the specific instructions provided. It is essential to avoid wet mops, steamers, and harsh cleaners. Clean up spills immediately to ensure the floor’s longevity.
Installing laminate flooring yourself is a less costly option than hiring a local laminate flooring pro, and the process can be smooth and easy if you know the proper steps.
From average costs to expert advice, get all the answers you need to get your job done.

If your laminate is damaged, it’s time for repairs or replacement. This guide will show you everything you need to know about laminate floor repair costs.

Staining concrete floors can add a little something to a drab slab. Learn more about how much stained concrete floors cost and what factors impact it.

Updated flooring can make any room in your home feel brand new. Explore flooring installation costs in Baltimore, MD, from materials to labor costs.

Updated flooring can make any room in your home feel brand new. Explore flooring installation costs in New York, NY, from materials to labor costs.

Allowing laminate flooring to acclimate prior to installation can lead to the best results. Here is how to do it.

Concrete floors aren’t just for warehouses and trendy stores. Find out how these nine concrete floor finishes can transform the look of your space.